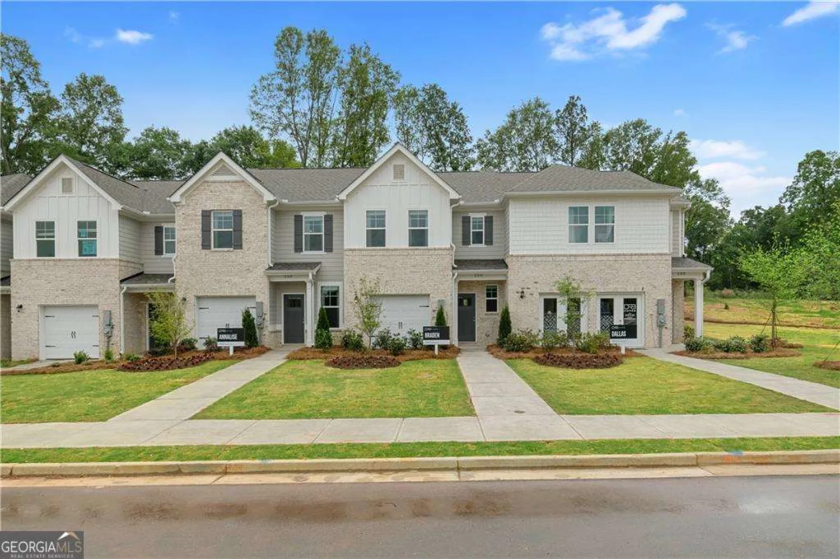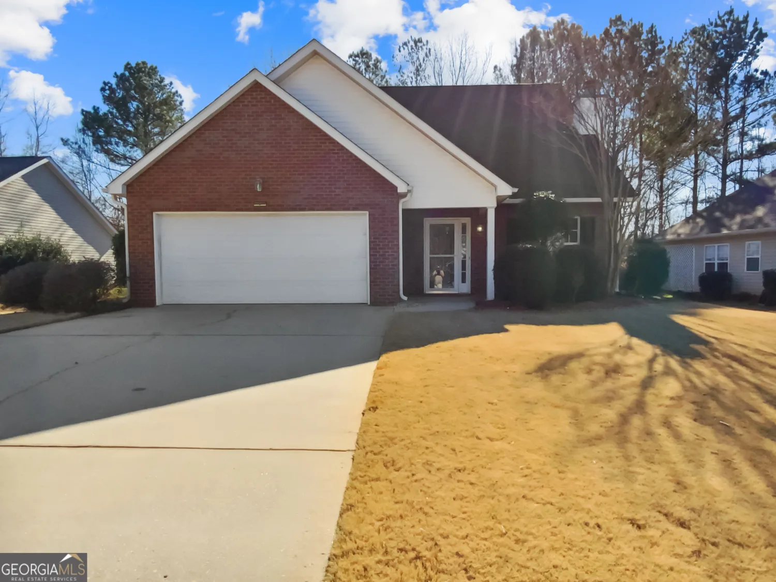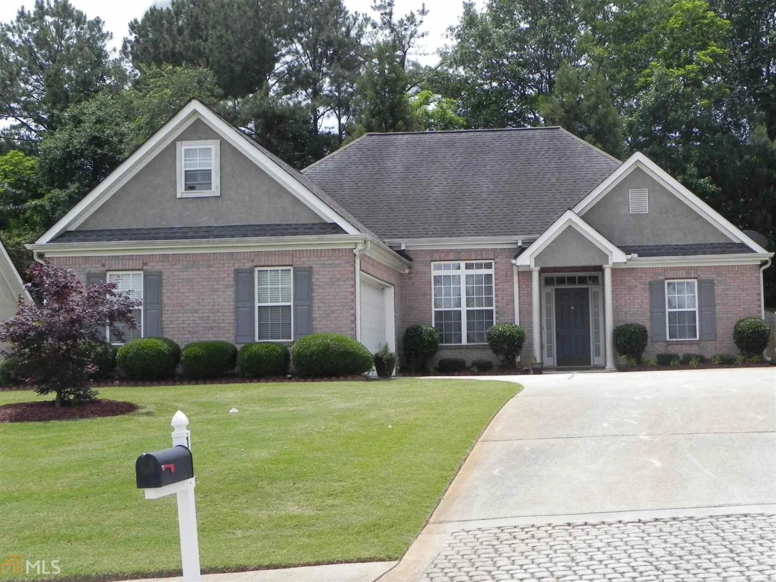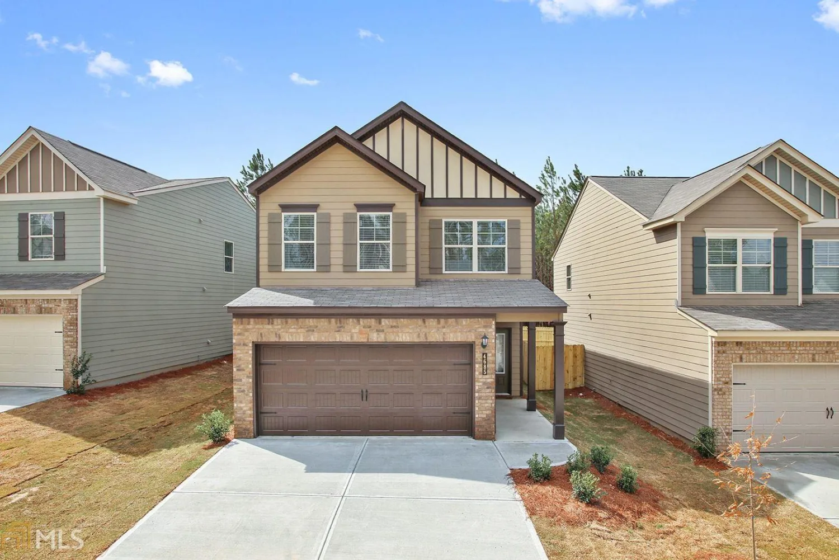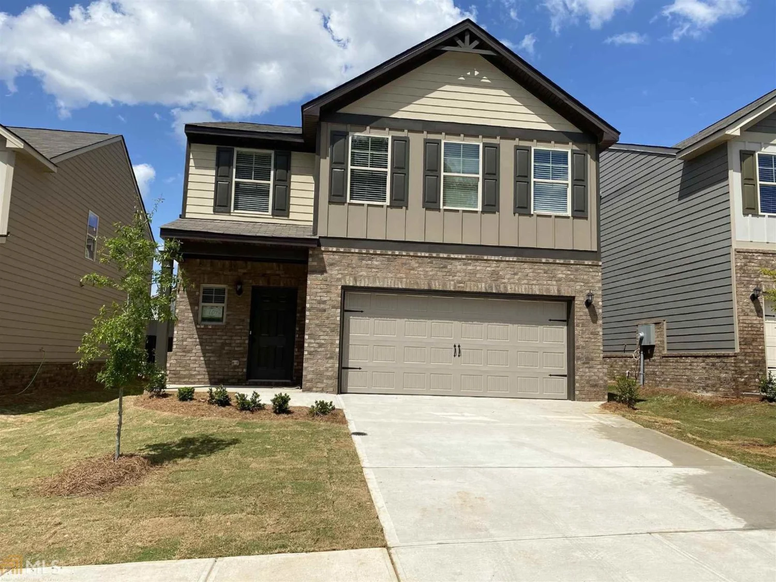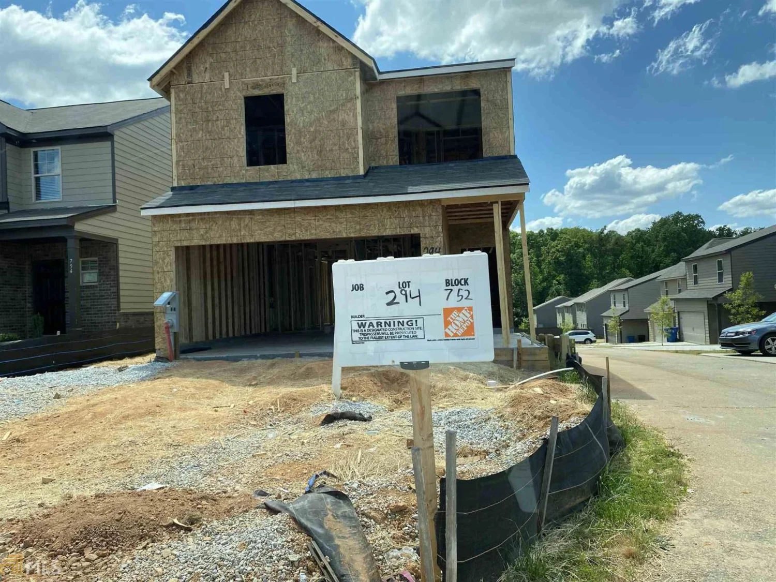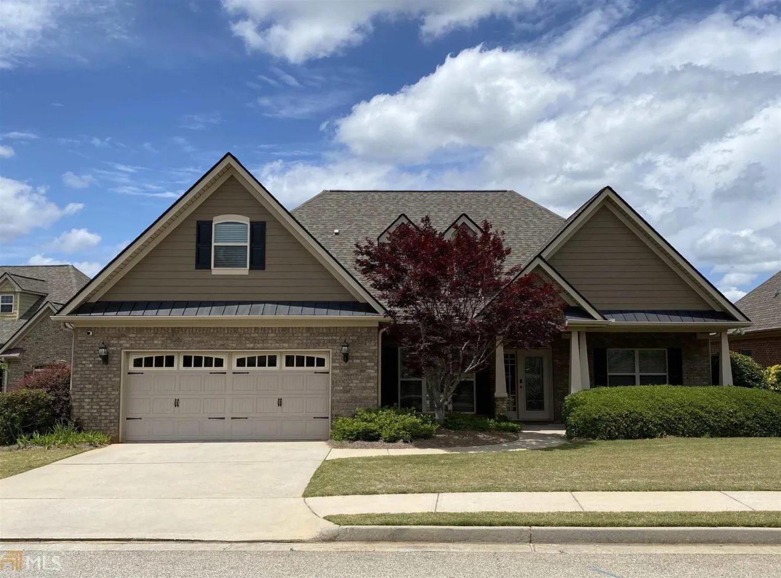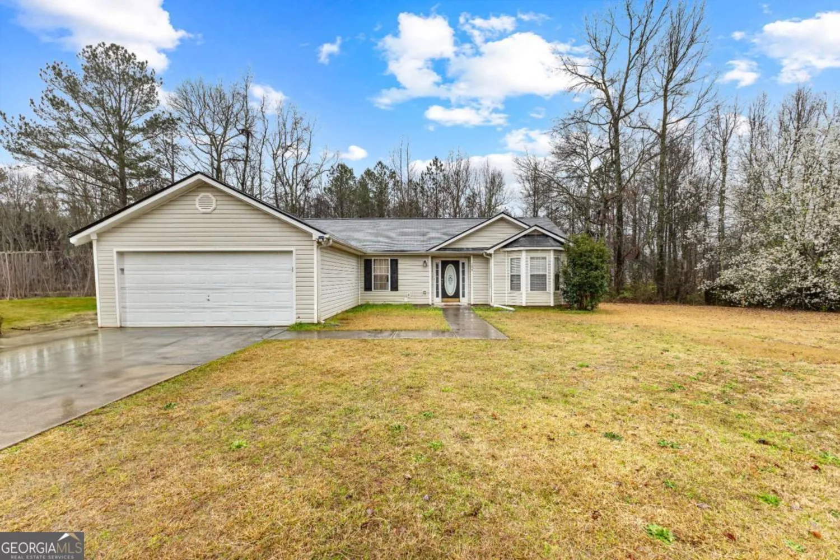114 magnaview drive 285Mcdonough, GA 30253
114 magnaview drive 285Mcdonough, GA 30253
Description
The Zoey Floor Plan by Knight Homes! *****STOCK PHOTOS**** This floor plan offers 4 bedrooms / 3 full baths 2 story foyer entrance with hardwoods foyer, family, kitchen and breakfast area, Guest bedroom on the main. Large Master suite with siting area. Master bath with double vanity ,garden tub and separate shower. Seller is offering $5000 Buyer Bonus with approved lender (Lock Box on Mail Box Model home Master key Fits all Homes.. Stck photos Home is Complete Home comes with the privacy fence, whole house blinds, garage door opener with two remotes, stainless steel appliances ( no refrigerator) And we pay for the alarm system for the first year! $5000 incentive with preferred lender!
Property Details for 114 Magnaview Drive 285
- Subdivision ComplexWest Park At Avalon
- Architectural StyleBrick Front, Craftsman
- Num Of Parking Spaces2
- Parking FeaturesGarage Door Opener, Garage, Kitchen Level
- Property AttachedNo
LISTING UPDATED:
- StatusClosed
- MLS #8786697
- Days on Site18
- Taxes$424.4 / year
- HOA Fees$400 / month
- MLS TypeResidential
- Year Built2020
- CountryHenry
LISTING UPDATED:
- StatusClosed
- MLS #8786697
- Days on Site18
- Taxes$424.4 / year
- HOA Fees$400 / month
- MLS TypeResidential
- Year Built2020
- CountryHenry
Building Information for 114 Magnaview Drive 285
- StoriesTwo
- Year Built2020
- Lot Size0.0000 Acres
Payment Calculator
Term
Interest
Home Price
Down Payment
The Payment Calculator is for illustrative purposes only. Read More
Property Information for 114 Magnaview Drive 285
Summary
Location and General Information
- Community Features: Playground, Pool, Sidewalks, Street Lights
- Directions: I-75 South Exit 218 turn right on hwy 20/81 1st light turn left onto Mcdonough Lovejoy rd. (Avalon Parkway) Go 1 mile entrance on right at Cottages of Avalon
- Coordinates: 33.409802,-84.179409
School Information
- Elementary School: Oakland
- Middle School: Luella
- High School: Luella
Taxes and HOA Information
- Parcel Number: 094D02285000
- Tax Year: 2019
- Association Fee Includes: Facilities Fee, Maintenance Grounds, Swimming
- Tax Lot: 285
Virtual Tour
Parking
- Open Parking: No
Interior and Exterior Features
Interior Features
- Cooling: Electric, Central Air
- Heating: Electric, Heat Pump, Zoned, Dual
- Appliances: Electric Water Heater, Dishwasher, Ice Maker, Microwave, Oven/Range (Combo), Stainless Steel Appliance(s)
- Basement: None
- Fireplace Features: Family Room
- Flooring: Carpet, Hardwood, Laminate
- Interior Features: Tray Ceiling(s), High Ceilings, Double Vanity, Soaking Tub, Separate Shower, Walk-In Closet(s)
- Levels/Stories: Two
- Window Features: Double Pane Windows
- Kitchen Features: Breakfast Area, Kitchen Island, Pantry, Solid Surface Counters
- Foundation: Slab
- Main Bedrooms: 1
- Bathrooms Total Integer: 3
- Bathrooms Total Decimal: 3
Exterior Features
- Construction Materials: Concrete
- Roof Type: Composition
- Laundry Features: In Hall, Upper Level
- Pool Private: No
Property
Utilities
- Sewer: Private Sewer
- Utilities: Underground Utilities, Cable Available
Property and Assessments
- Home Warranty: Yes
- Property Condition: Under Construction, New Construction
Green Features
- Green Energy Efficient: Insulation, Thermostat
Lot Information
- Above Grade Finished Area: 2345
- Lot Features: Level, Private
Multi Family
- # Of Units In Community: 285
- Number of Units To Be Built: Square Feet
Rental
Rent Information
- Land Lease: Yes
Public Records for 114 Magnaview Drive 285
Tax Record
- 2019$424.40 ($35.37 / month)
Home Facts
- Beds4
- Baths3
- Total Finished SqFt2,345 SqFt
- Above Grade Finished2,345 SqFt
- StoriesTwo
- Lot Size0.0000 Acres
- StyleSingle Family Residence
- Year Built2020
- APN094D02285000
- CountyHenry


