509 camp lake roadMonroe, GA 30655
509 camp lake roadMonroe, GA 30655
Description
Family relocating because of job. They were in the middle of renovating home. Selling under value for your instant equity and gain! This is the perfect property for the handy first time home buyer or investor looking for rental property. Great location and friendly feeling neighborhood! Call today! This won't last long!
Property Details for 509 Camp Lake Road
- Subdivision ComplexCamp Lake Estates
- Architectural StyleOther
- Num Of Parking Spaces3
- Parking FeaturesGarage, Off Street
- Property AttachedNo
LISTING UPDATED:
- StatusClosed
- MLS #8789149
- Days on Site11
- Taxes$1,904.89 / year
- MLS TypeResidential
- Year Built2000
- Lot Size2.00 Acres
- CountryWalton
LISTING UPDATED:
- StatusClosed
- MLS #8789149
- Days on Site11
- Taxes$1,904.89 / year
- MLS TypeResidential
- Year Built2000
- Lot Size2.00 Acres
- CountryWalton
Building Information for 509 Camp Lake Road
- StoriesMulti/Split
- Year Built2000
- Lot Size2.0000 Acres
Payment Calculator
Term
Interest
Home Price
Down Payment
The Payment Calculator is for illustrative purposes only. Read More
Property Information for 509 Camp Lake Road
Summary
Location and General Information
- Community Features: None
- Directions: From Atlanta, take I-20E toward Augusta for about 20 miles, Exit onto Sigman Rd (exit 78). Take a left travel 5 miles. Take a left onto Eastview Rd travel about a half mile, left onto 138. Keep right at the fork and continue on 138. 13 Miles, take a right
- Coordinates: 33.779432,-83.766908
School Information
- Elementary School: Atha Road
- Middle School: Youth Middle
- High School: Walnut Grove
Taxes and HOA Information
- Parcel Number: C0760066D00
- Tax Year: 2019
- Association Fee Includes: None
- Tax Lot: 7
Virtual Tour
Parking
- Open Parking: No
Interior and Exterior Features
Interior Features
- Cooling: Electric, Central Air, Zoned, Dual
- Heating: Natural Gas, Forced Air
- Appliances: Dishwasher, Oven/Range (Combo)
- Basement: Bath/Stubbed, Concrete, Exterior Entry, Partial
- Flooring: Carpet, Tile
- Interior Features: Bookcases, Tray Ceiling(s), Double Vanity, Separate Shower, Walk-In Closet(s), Master On Main Level
- Levels/Stories: Multi/Split
- Main Bedrooms: 3
- Total Half Baths: 1
- Bathrooms Total Integer: 3
- Main Full Baths: 2
- Bathrooms Total Decimal: 2
Exterior Features
- Construction Materials: Aluminum Siding, Vinyl Siding
- Pool Private: No
Property
Utilities
- Sewer: Septic Tank
- Utilities: Cable Available
Property and Assessments
- Home Warranty: Yes
- Property Condition: Resale
Green Features
- Green Energy Efficient: Thermostat
Lot Information
- Above Grade Finished Area: 1344
- Lot Features: Level, Private
Multi Family
- Number of Units To Be Built: Square Feet
Rental
Rent Information
- Land Lease: Yes
Public Records for 509 Camp Lake Road
Tax Record
- 2019$1,904.89 ($158.74 / month)
Home Facts
- Beds4
- Baths2
- Total Finished SqFt1,344 SqFt
- Above Grade Finished1,344 SqFt
- StoriesMulti/Split
- Lot Size2.0000 Acres
- StyleSingle Family Residence
- Year Built2000
- APNC0760066D00
- CountyWalton
- Fireplaces1
Similar Homes
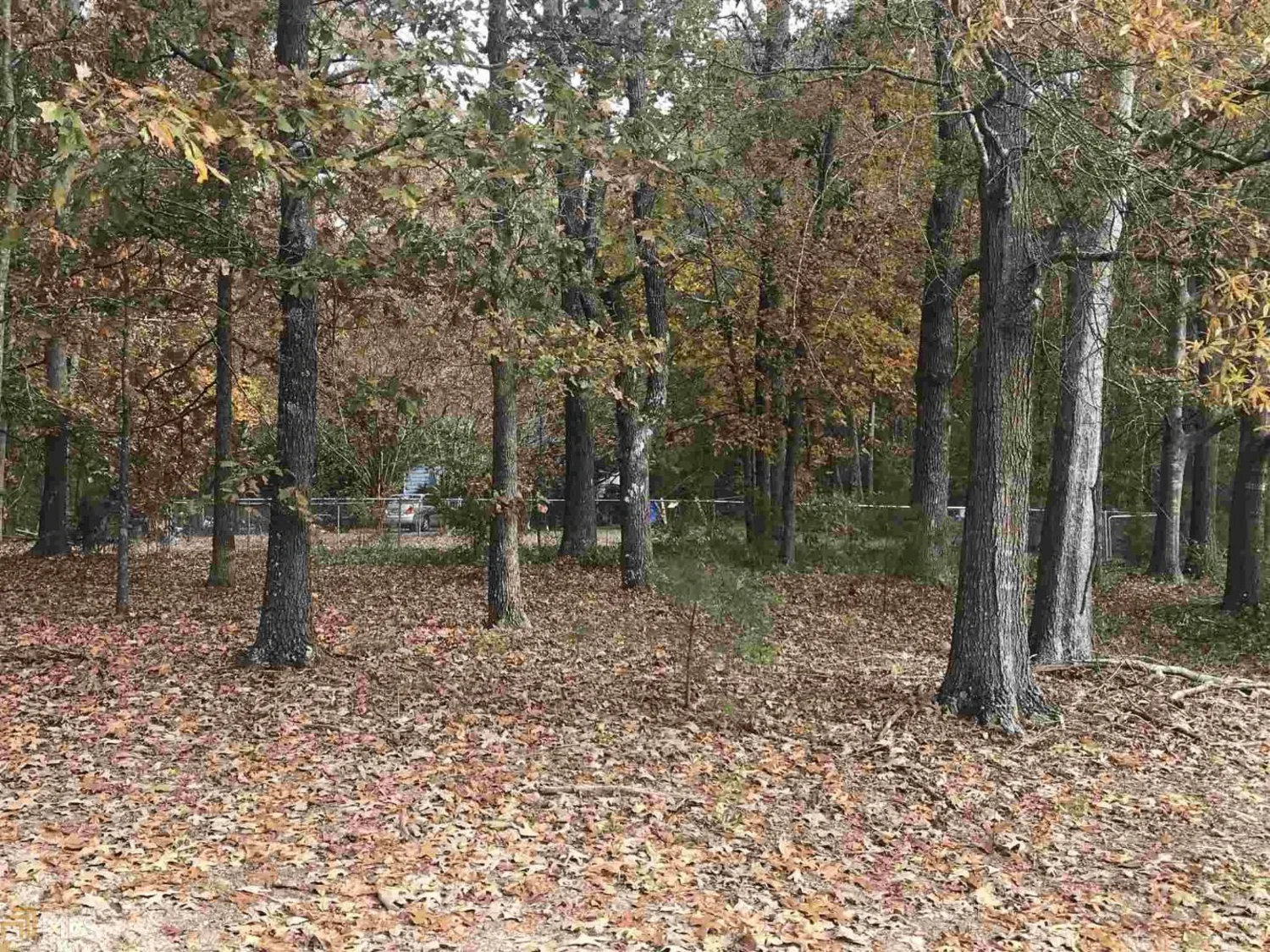
809 John W Breedlove Road
Monroe, GA 30656

625 Mill Stone Bluff A
Monroe, GA 30655
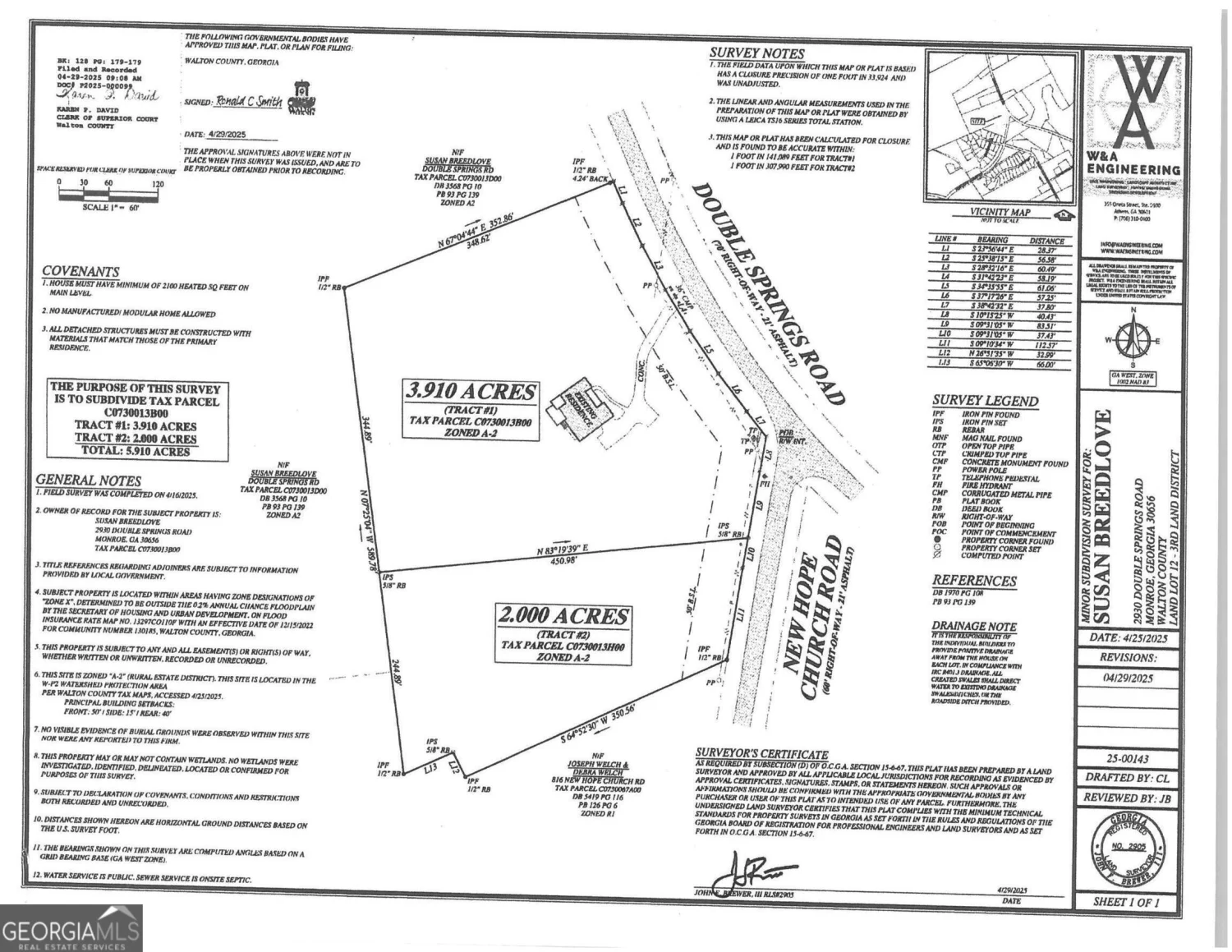
0 New Hope Church Road
Monroe, GA 30656
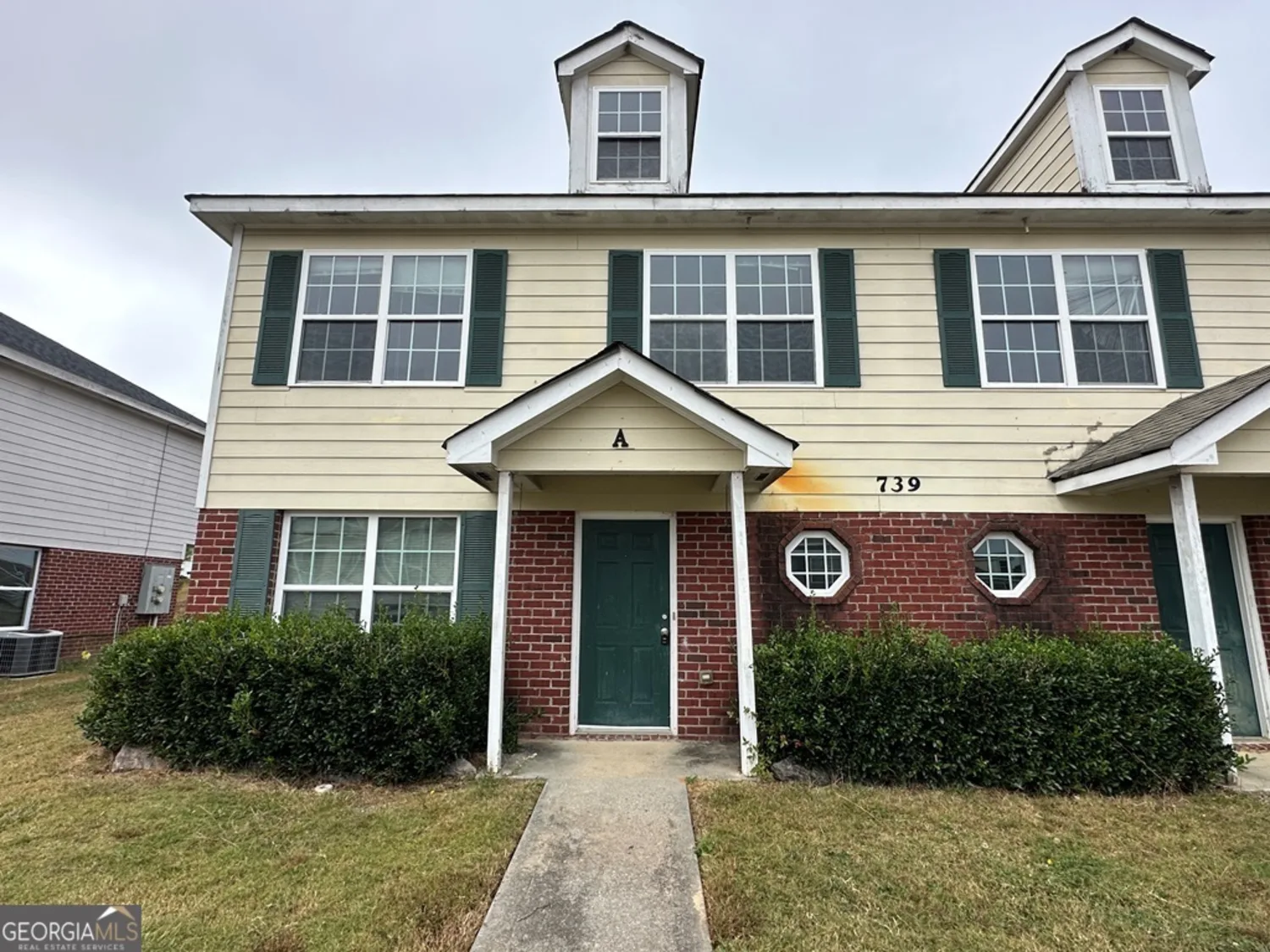
739 Wheel House Lane A
Monroe, GA 30655
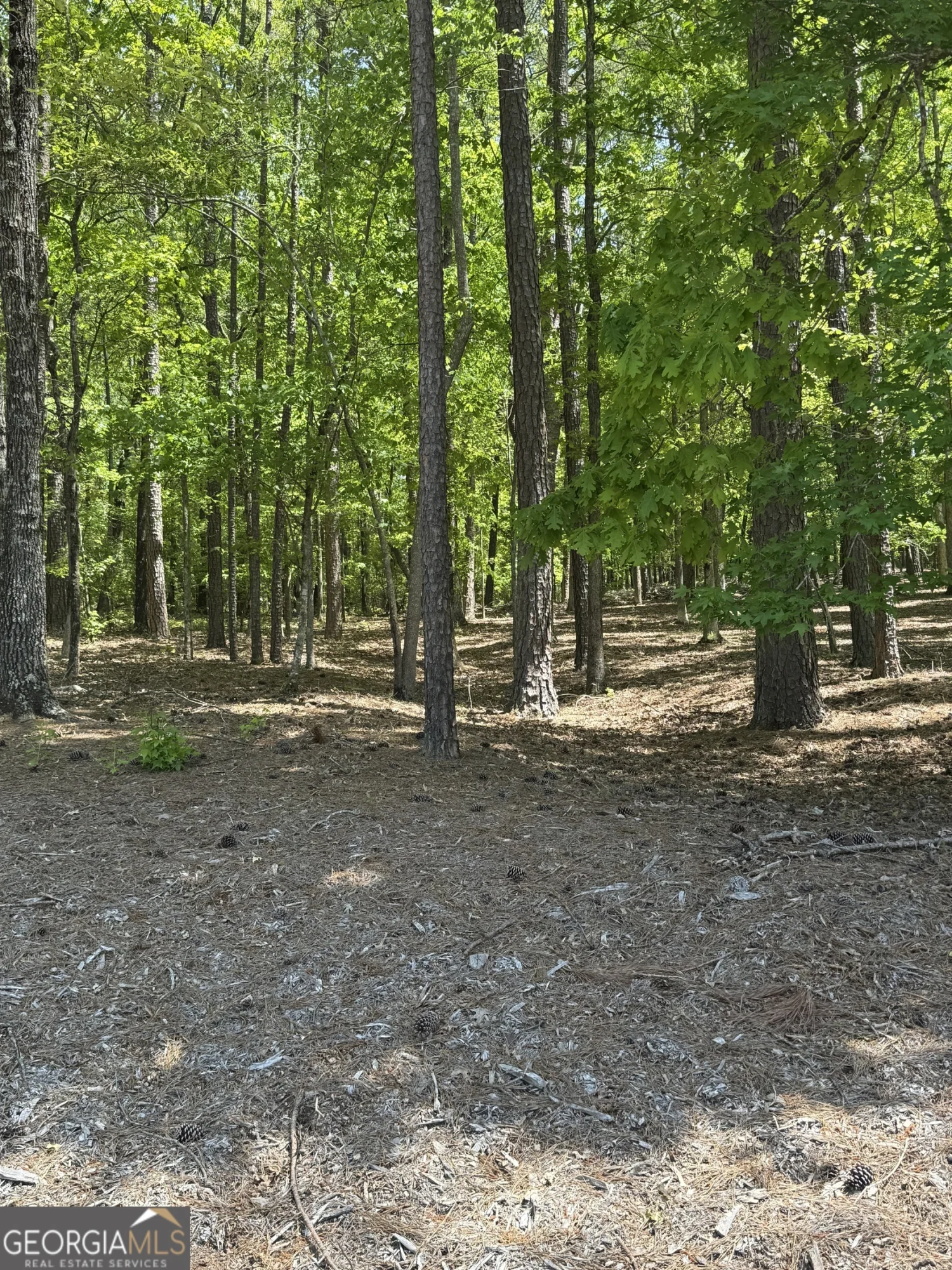
910 Rao Drive
Monroe, GA 30655

143 Pine Circle
Monroe, GA 30655
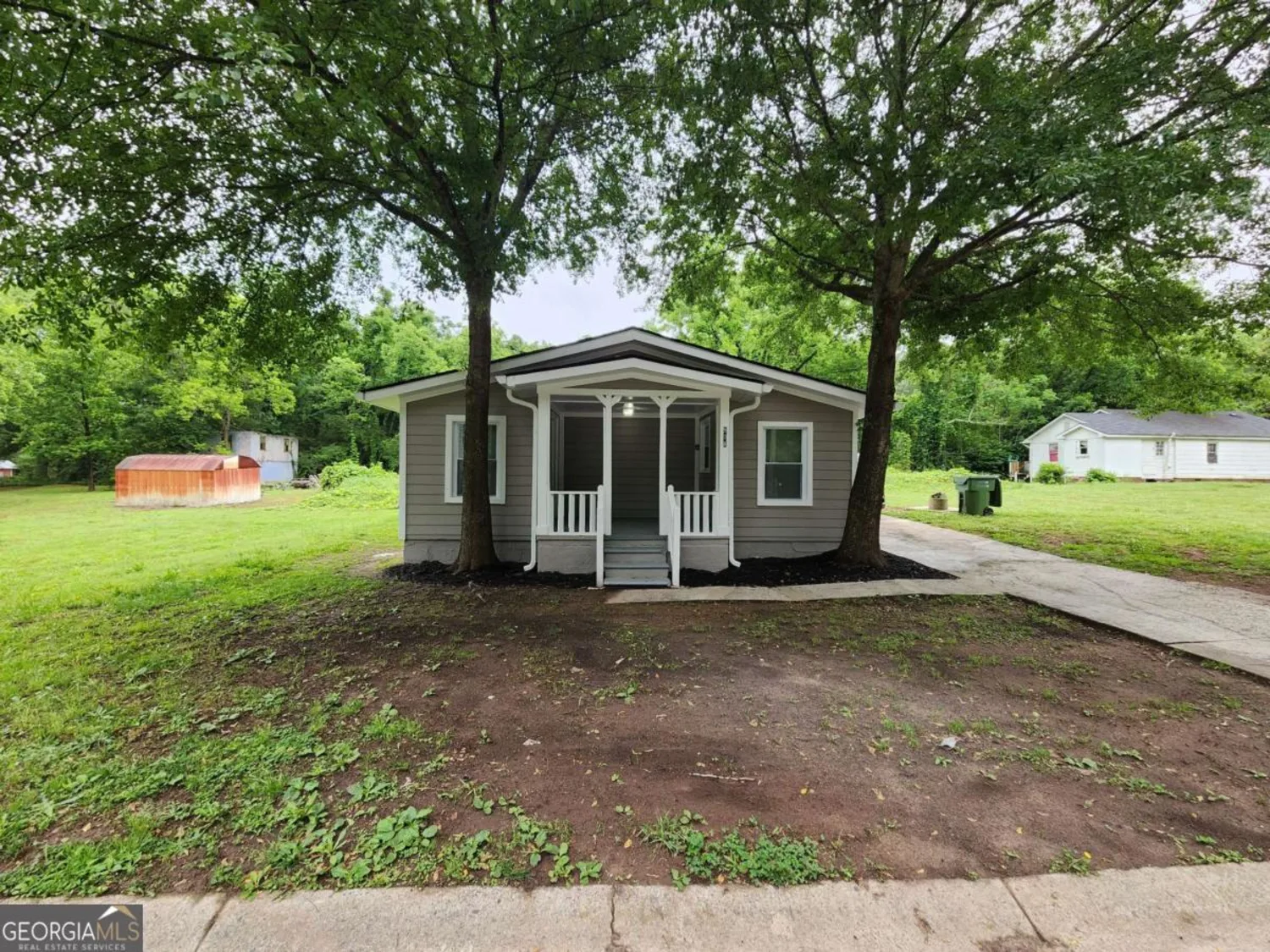
908 Davis Street
Monroe, GA 30655

1411 Gratis Road
Monroe, GA 30656

