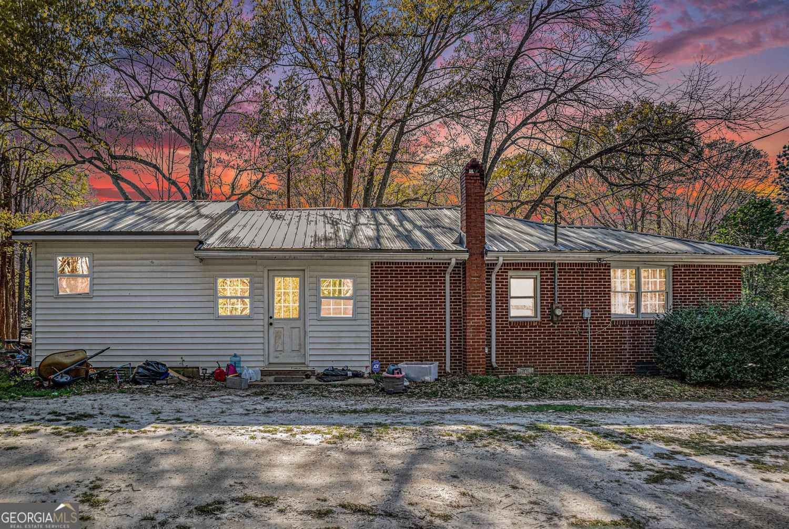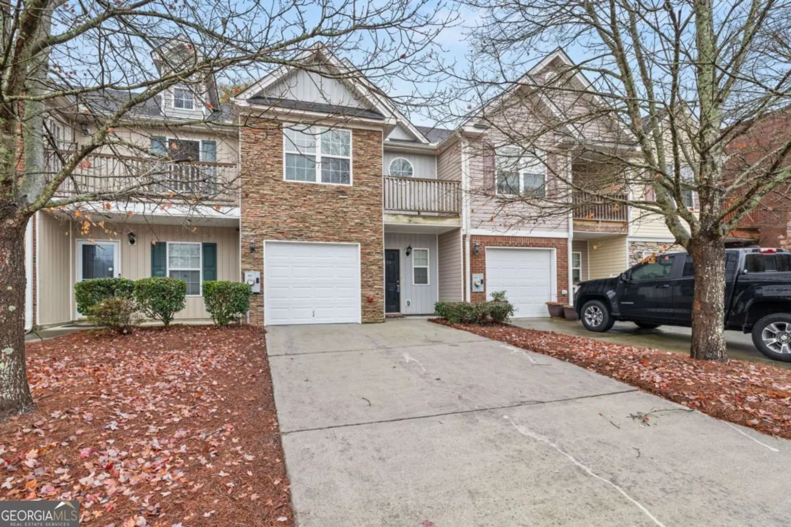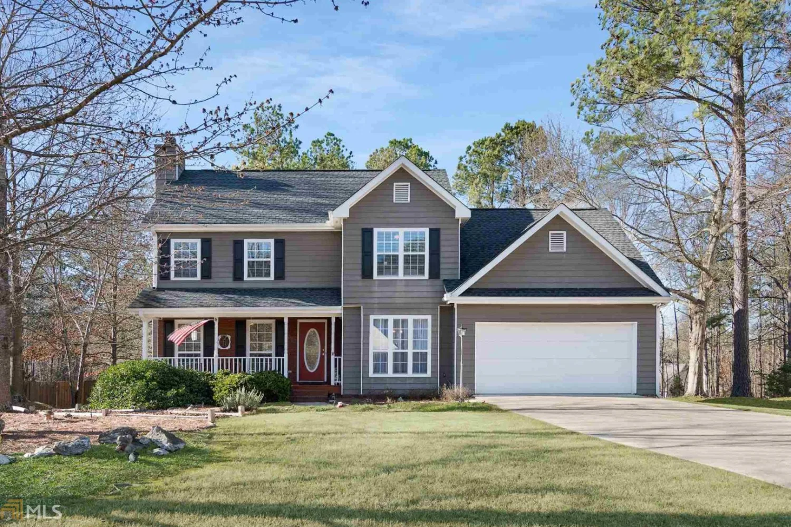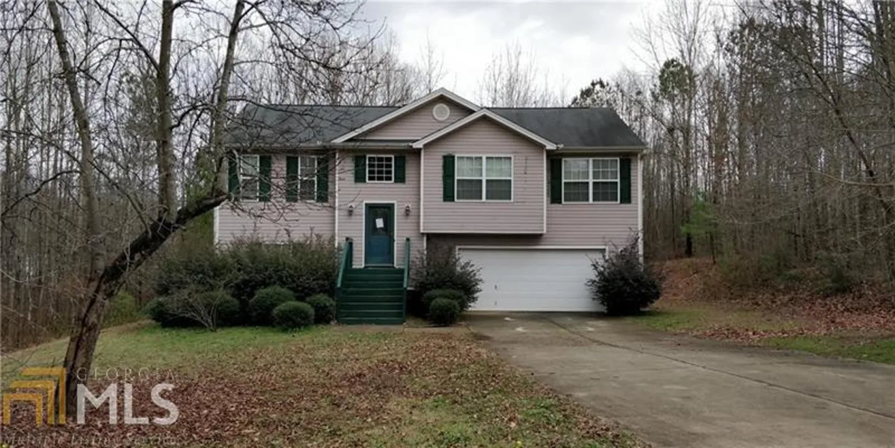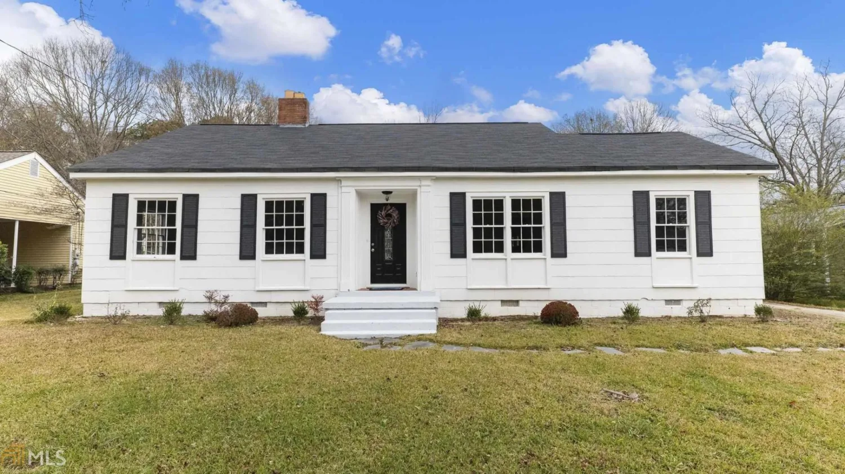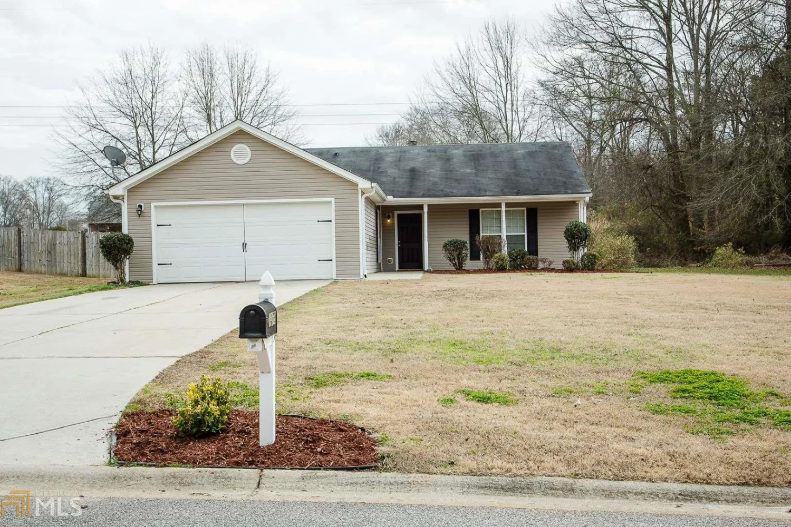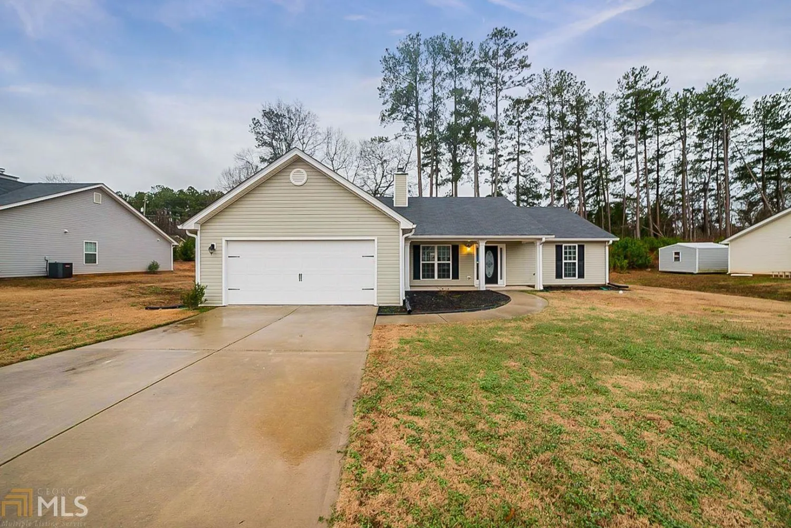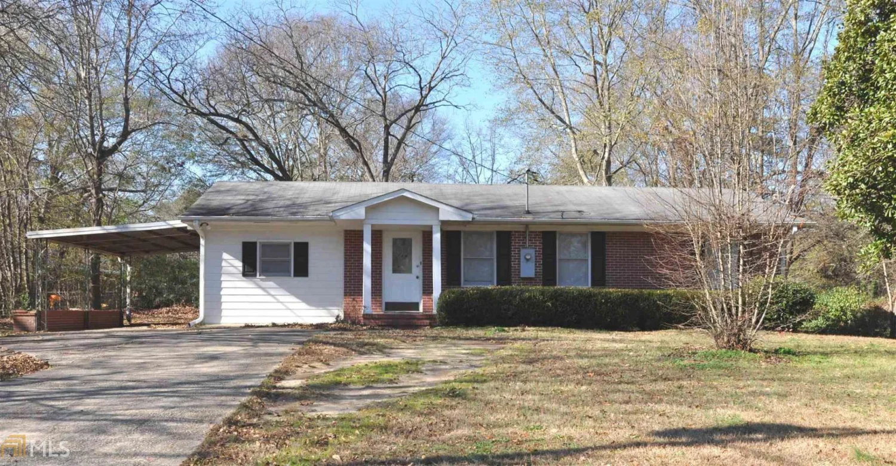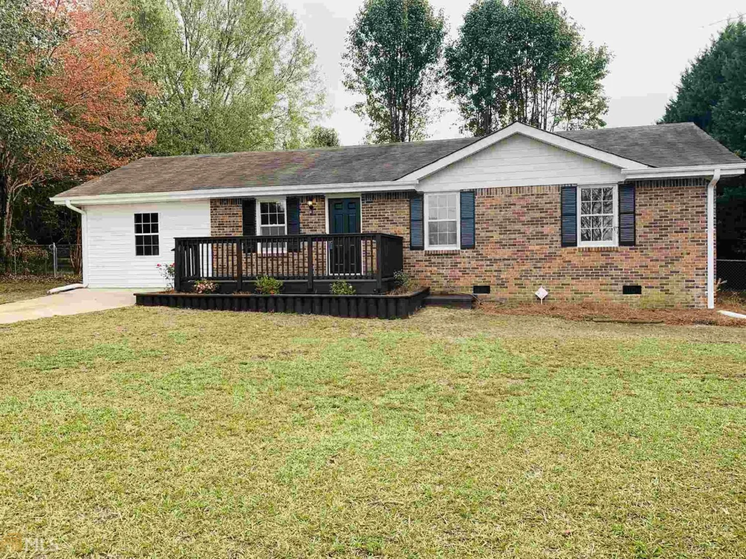619 rosebud laneWinder, GA 30680
619 rosebud laneWinder, GA 30680
Description
Price to sell. New carpet in bedrooms GREAT LOCATION NEAR I-85 just off Boss Hardy Road. RANCH STYLE home with FINISHED BONUS ROOM (Tax records do not reflect finished bonus room square footage.Master bedroom has a TREY CEILING. Master bath features GARDEN TUB and SEPARATE SHOWER. Bonus room is off kitchen area and over garage. Perfect area for a second den or teen suite. Fresh coat of interior paint
Property Details for 619 Rosebud Lane
- Subdivision ComplexRosebud
- Architectural StyleRanch
- Num Of Parking Spaces2
- Parking FeaturesGarage
- Property AttachedNo
LISTING UPDATED:
- StatusClosed
- MLS #8789431
- Days on Site29
- Taxes$1,595.74 / year
- MLS TypeResidential
- Year Built2001
- CountryBarrow
LISTING UPDATED:
- StatusClosed
- MLS #8789431
- Days on Site29
- Taxes$1,595.74 / year
- MLS TypeResidential
- Year Built2001
- CountryBarrow
Building Information for 619 Rosebud Lane
- StoriesOne
- Year Built2001
- Lot Size0.0000 Acres
Payment Calculator
Term
Interest
Home Price
Down Payment
The Payment Calculator is for illustrative purposes only. Read More
Property Information for 619 Rosebud Lane
Summary
Location and General Information
- Community Features: None
- Directions: I-85N to Exit 126, Highway 211. Right on 211 towards Winder. Right on Old Hog Mountain. Left on Boss Hardy Road. Rosebud will be on right.
- Coordinates: 34.050864,-83.795878
School Information
- Elementary School: Bramlett
- Middle School: Russell
- High School: Winder Barrow
Taxes and HOA Information
- Parcel Number: XX048C 023
- Tax Year: 2019
- Association Fee Includes: None
- Tax Lot: 23
Virtual Tour
Parking
- Open Parking: No
Interior and Exterior Features
Interior Features
- Cooling: Electric, Ceiling Fan(s), Central Air
- Heating: Electric, Central, Heat Pump
- Appliances: Dishwasher, Ice Maker, Microwave, Oven/Range (Combo)
- Basement: None
- Fireplace Features: Family Room, Factory Built, Masonry
- Flooring: Hardwood
- Interior Features: Tray Ceiling(s), Vaulted Ceiling(s), Double Vanity, Soaking Tub, Other, Walk-In Closet(s), Master On Main Level
- Levels/Stories: One
- Kitchen Features: Breakfast Bar, Country Kitchen, Pantry
- Foundation: Slab
- Main Bedrooms: 3
- Bathrooms Total Integer: 2
- Main Full Baths: 2
- Bathrooms Total Decimal: 2
Exterior Features
- Construction Materials: Aluminum Siding, Vinyl Siding
- Laundry Features: In Hall, Laundry Closet
- Pool Private: No
Property
Utilities
- Sewer: Septic Tank
- Water Source: Public
Property and Assessments
- Home Warranty: Yes
- Property Condition: Resale
Green Features
Lot Information
- Above Grade Finished Area: 1389
- Lot Features: Level, Private
Multi Family
- Number of Units To Be Built: Square Feet
Rental
Rent Information
- Land Lease: Yes
Public Records for 619 Rosebud Lane
Tax Record
- 2019$1,595.74 ($132.98 / month)
Home Facts
- Beds3
- Baths2
- Total Finished SqFt1,389 SqFt
- Above Grade Finished1,389 SqFt
- StoriesOne
- Lot Size0.0000 Acres
- StyleSingle Family Residence
- Year Built2001
- APNXX048C 023
- CountyBarrow
- Fireplaces1


