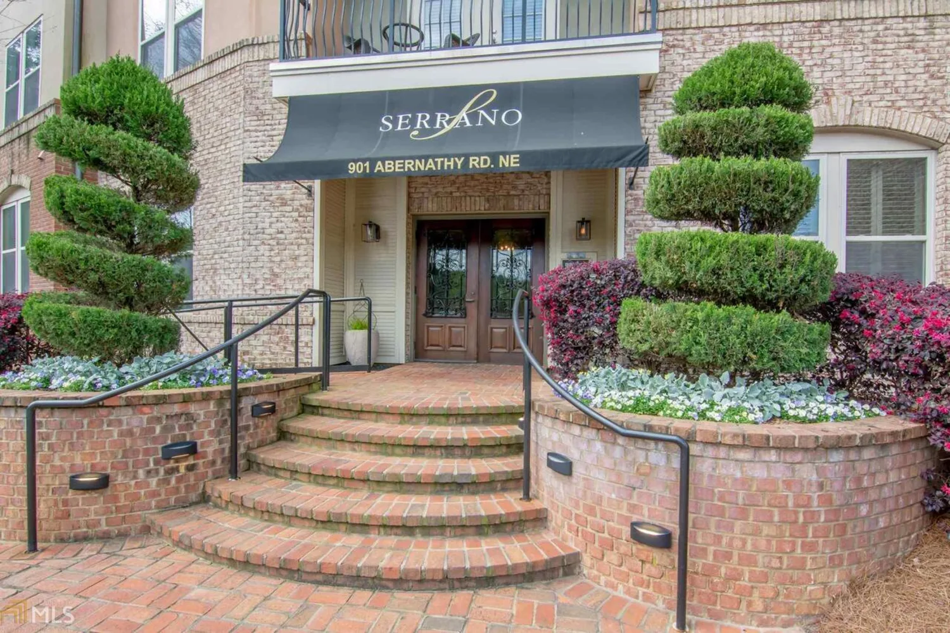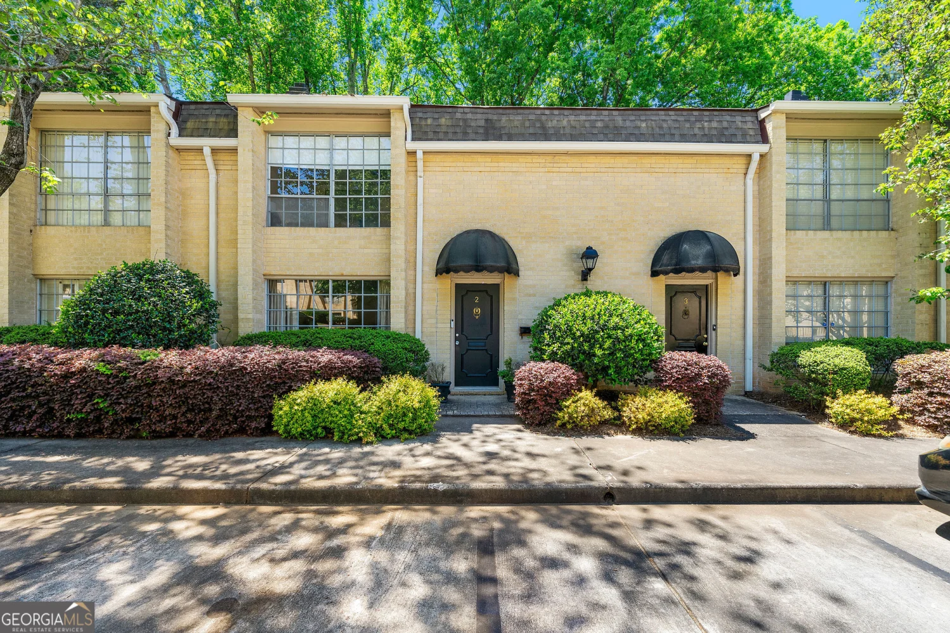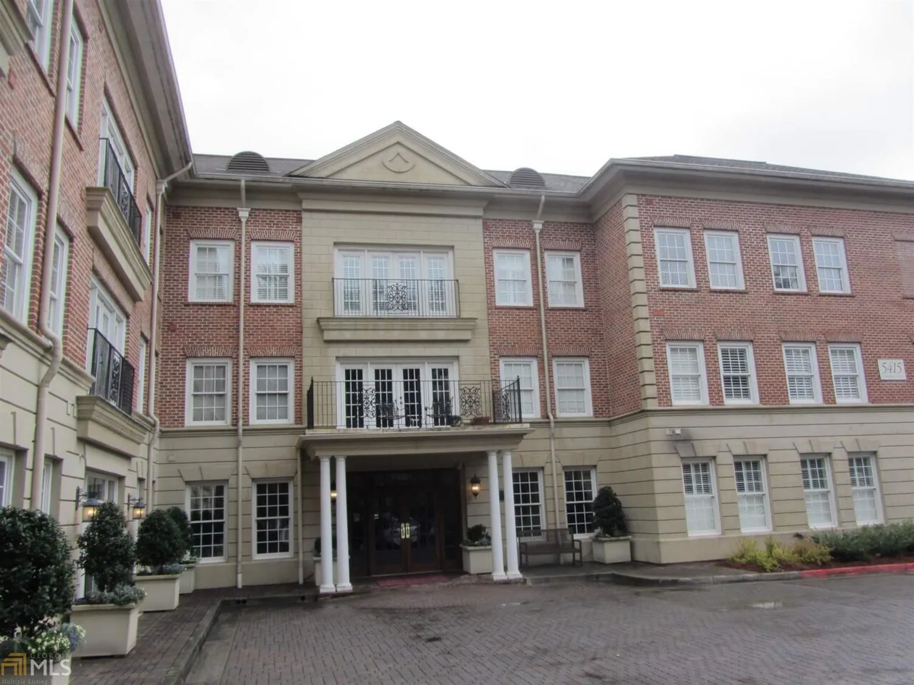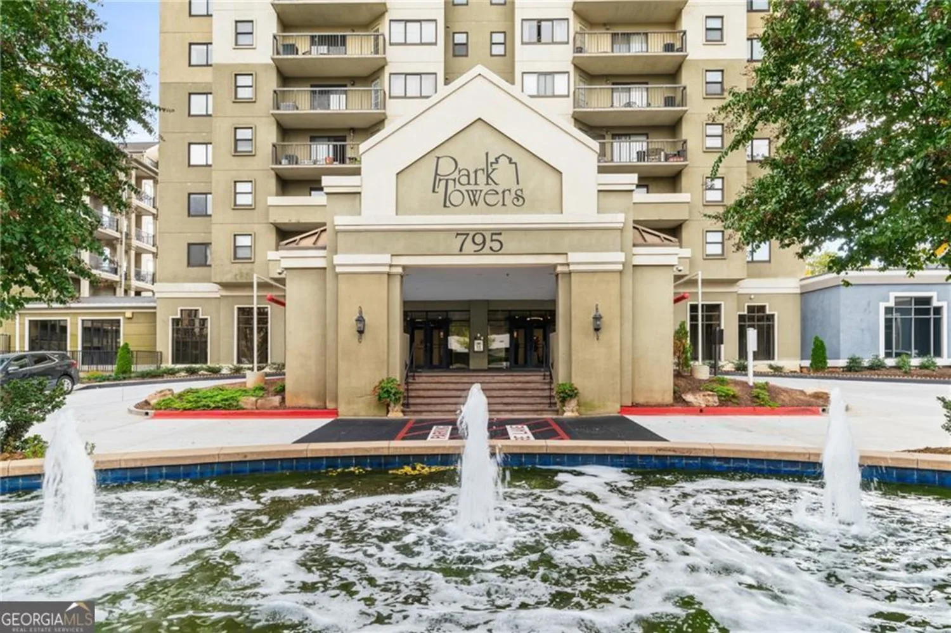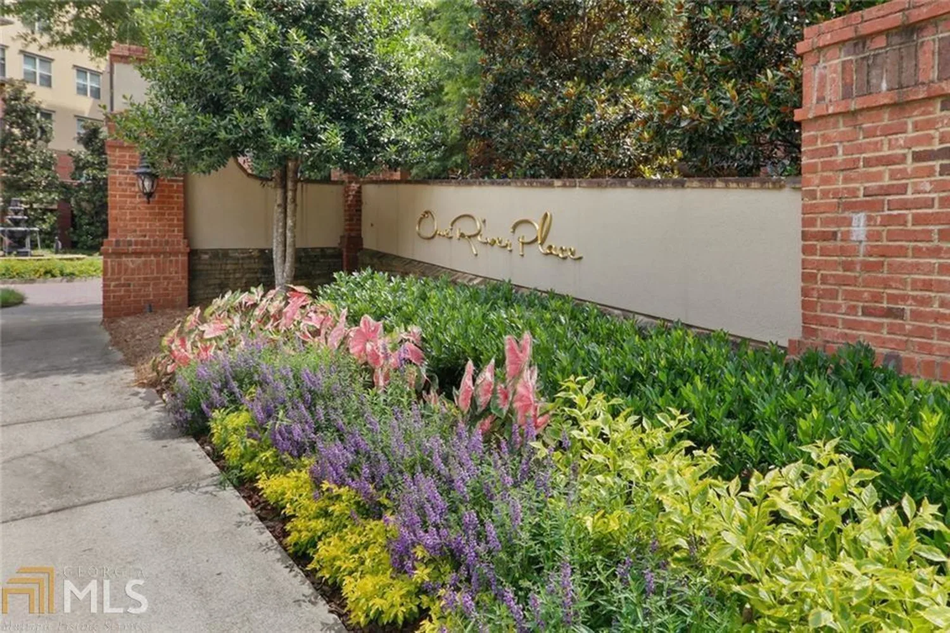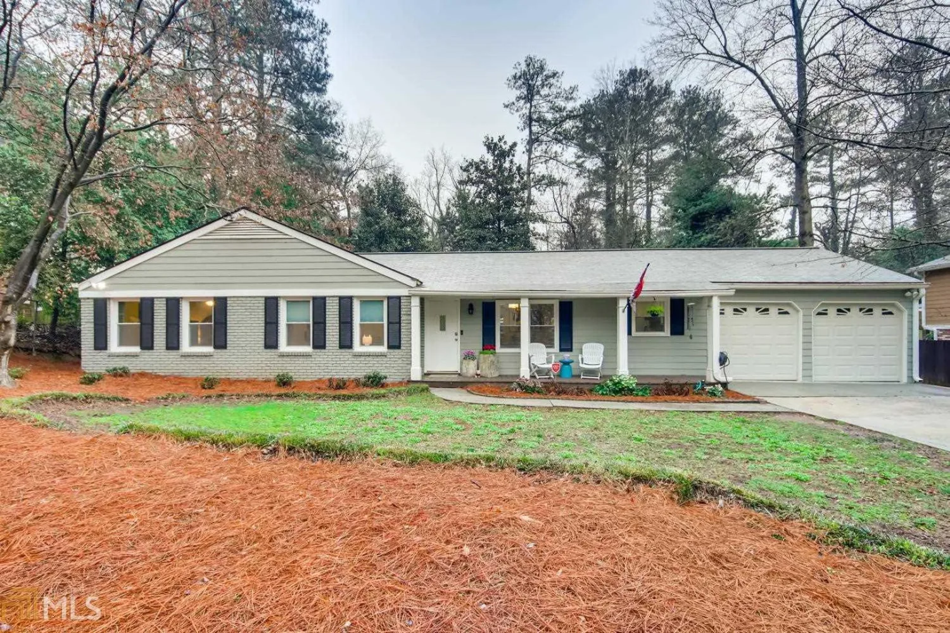5415 northland drive 204Sandy Springs, GA 30342
5415 northland drive 204Sandy Springs, GA 30342
Description
AMAZING ONE OF A KIND OPEN & BRIGHT 2 BED 2.5 BATH UNIT IN THE MIDRISE COMPLEX OF THE REGENT IN NORTH BUCKHEAD/SANDY SPRINGS. COMPLETELY RENOVATED...EVERYTHING NEW! BEAUTIFUL BAMBOO FLOORING THROUGHOUT, NEW LIGHTING, NEW GALLEY KITCHEN WITH LARGE PANTRY AREA, CUSTOM COUNTERTOP & BACKSPLASH. SPACIOUS FAMILY ROOM WITH FRENCH DOORS LEADING TO A COVERED BALCONY AREA. LARGE DINING AREA WITH CHIC LIGHTING. SPACIOUS MASTER SUITE WITH CUSTOM FINISHED CLOSET AND LUXURIOUS MASTER BATHROOM WITH GARDEN TUB, SEPARATE SHOWER AND DOUBLE VANITY. LARGE GUEST BEDROOM WITH A GORGEOUS BATHROOM. HALF BATH WITH CUSTOM VANITY. TOO MANY DETAILS TO LIST. NEW HVAC SYSTEM, NEW HOT WATER HEATER, LAUNDRY ROOM WITH WASHER AND DRYER. THE REGENT HAS A CONCIERGE, GYM, MEETING ROOM AND MORE. 2 DEED PARKING SPOTS IN PRIME LOCATION IN GATED GARAGE AND A LARGE STORAGE ROOM! YOU WILL LOVE THIS UNIT! PRIME LOCATION INSIDE THE PERIMETER, SECONDS TO I-285, GA 400, HOSPITALS, SHOPPING, LIFETIME FITNESS AND MORE!
Property Details for 5415 Northland Drive 204
- Subdivision ComplexRegent At Glenridge
- Architectural StyleBrick 4 Side
- Num Of Parking Spaces2
- Parking FeaturesAssigned
- Property AttachedYes
LISTING UPDATED:
- StatusClosed
- MLS #8790489
- Days on Site96
- Taxes$2,962.17 / year
- MLS TypeResidential
- Year Built2002
- CountryFulton
LISTING UPDATED:
- StatusClosed
- MLS #8790489
- Days on Site96
- Taxes$2,962.17 / year
- MLS TypeResidential
- Year Built2002
- CountryFulton
Building Information for 5415 Northland Drive 204
- StoriesOne
- Year Built2002
- Lot Size0.0400 Acres
Payment Calculator
Term
Interest
Home Price
Down Payment
The Payment Calculator is for illustrative purposes only. Read More
Property Information for 5415 Northland Drive 204
Summary
Location and General Information
- Community Features: Fitness Center, Sidewalks, Street Lights, Near Public Transport, Walk To Schools, Near Shopping
- Directions: FROM ROSWELL ROAD TURN ONTO GLENRIDGE DRIVE, TO RIGHT ON NORTHLAND, TAKE A LEFT INTO THE COMPLEX AT 5415 NORTHLAND DRIVE.
- Coordinates: 33.903166,-84.369562
School Information
- Elementary School: High Point
- Middle School: Ridgeview
- High School: Riverwood
Taxes and HOA Information
- Parcel Number: 17 006900050312
- Tax Year: 2018
- Association Fee Includes: Security, Insurance, Maintenance Structure, Trash, Maintenance Grounds, Pest Control
Virtual Tour
Parking
- Open Parking: No
Interior and Exterior Features
Interior Features
- Cooling: Electric, Ceiling Fan(s), Central Air, Zoned, Dual
- Heating: Electric, Forced Air
- Appliances: Dishwasher, Disposal, Microwave, Oven/Range (Combo), Refrigerator, Stainless Steel Appliance(s)
- Basement: None
- Interior Features: Tray Ceiling(s), High Ceilings, Separate Shower, Walk-In Closet(s)
- Levels/Stories: One
- Kitchen Features: Breakfast Bar
- Foundation: Slab
- Main Bedrooms: 2
- Total Half Baths: 1
- Bathrooms Total Integer: 3
- Main Full Baths: 2
- Bathrooms Total Decimal: 2
Exterior Features
- Accessibility Features: Accessible Elevator Installed, Accessible Hallway(s)
- Roof Type: Composition
- Laundry Features: In Kitchen
- Pool Private: No
Property
Utilities
- Utilities: Underground Utilities, Cable Available, Sewer Connected
- Water Source: Public
Property and Assessments
- Home Warranty: Yes
- Property Condition: Resale
Green Features
Lot Information
- Above Grade Finished Area: 1741
- Lot Features: Level
Multi Family
- # Of Units In Community: 204
- Number of Units To Be Built: Square Feet
Rental
Rent Information
- Land Lease: Yes
- Occupant Types: Vacant
Public Records for 5415 Northland Drive 204
Tax Record
- 2018$2,962.17 ($246.85 / month)
Home Facts
- Beds2
- Baths2
- Total Finished SqFt1,741 SqFt
- Above Grade Finished1,741 SqFt
- StoriesOne
- Lot Size0.0400 Acres
- StyleCondominium
- Year Built2002
- APN17 006900050312
- CountyFulton


