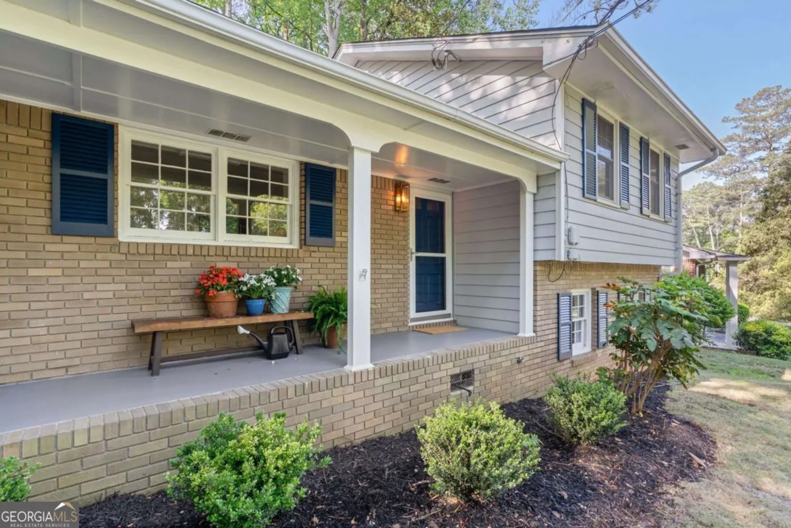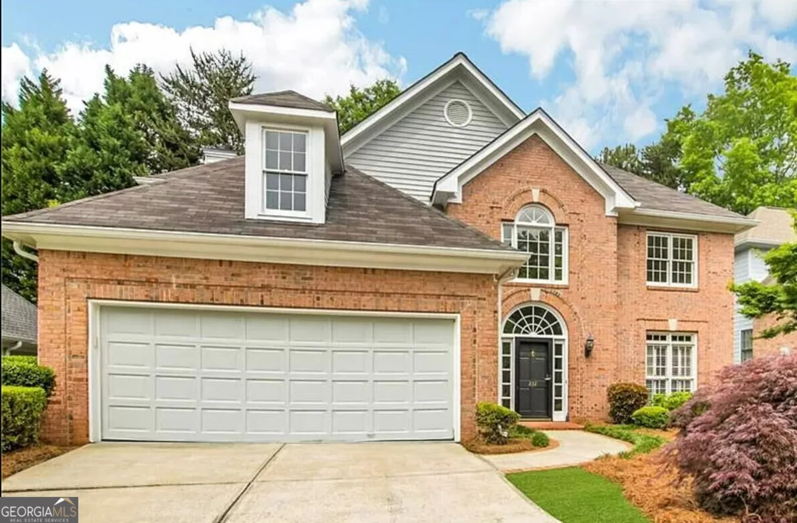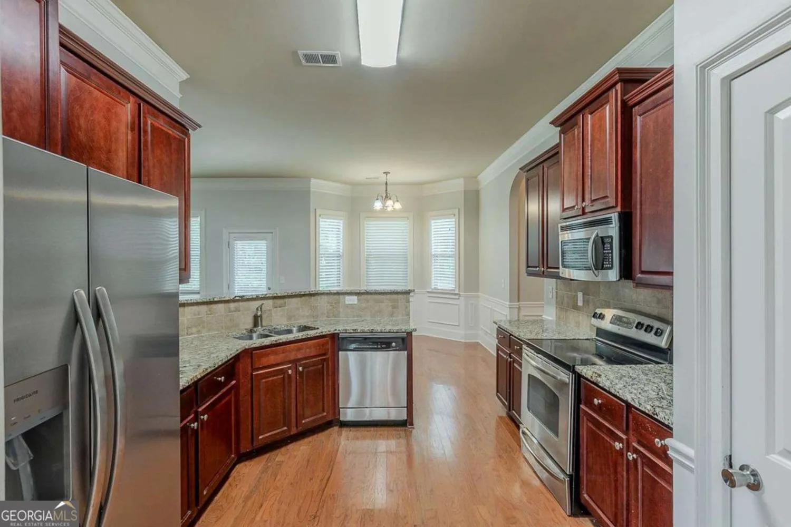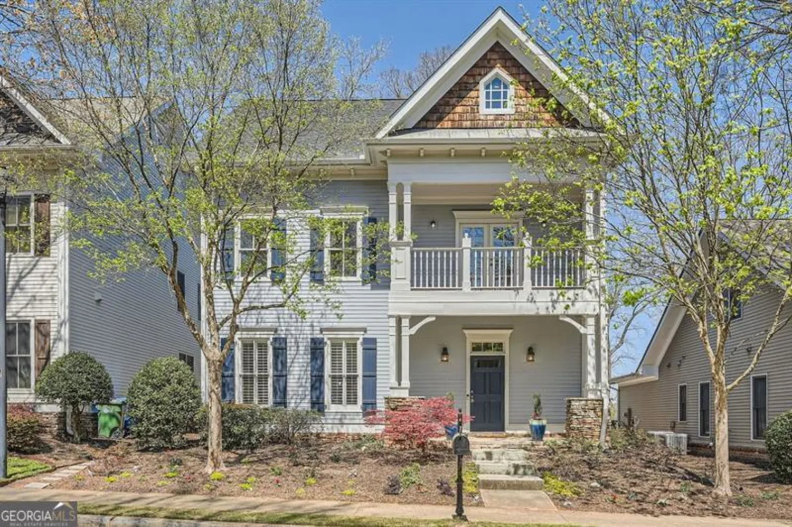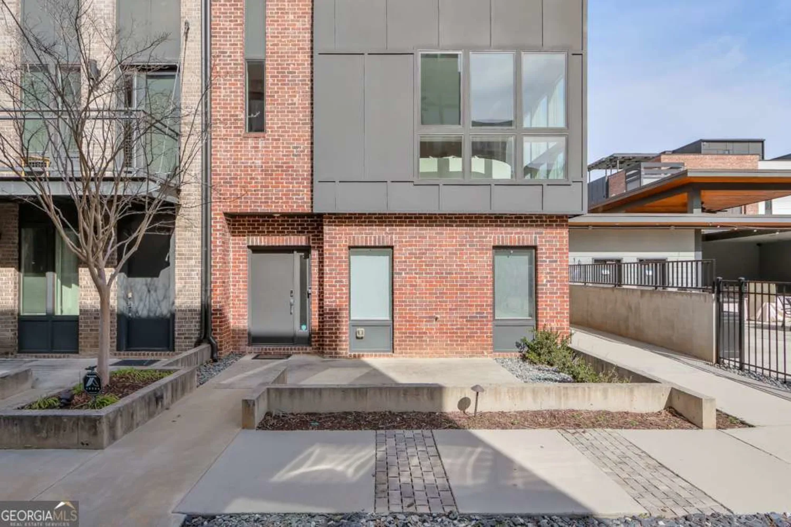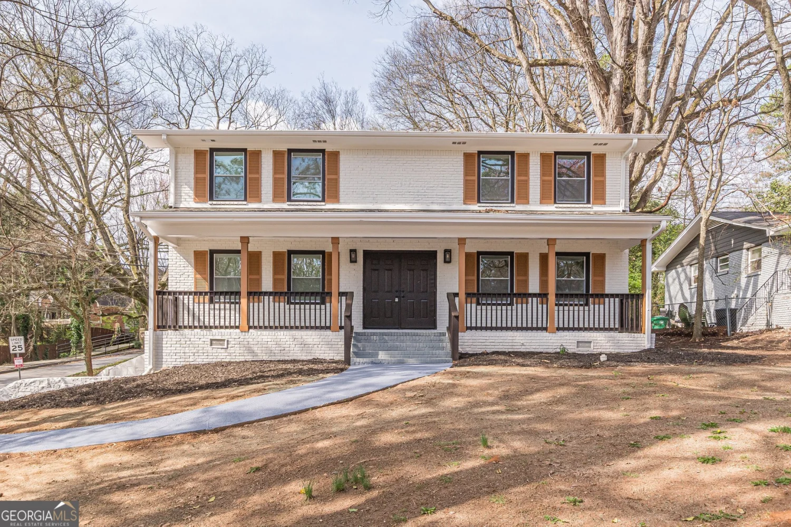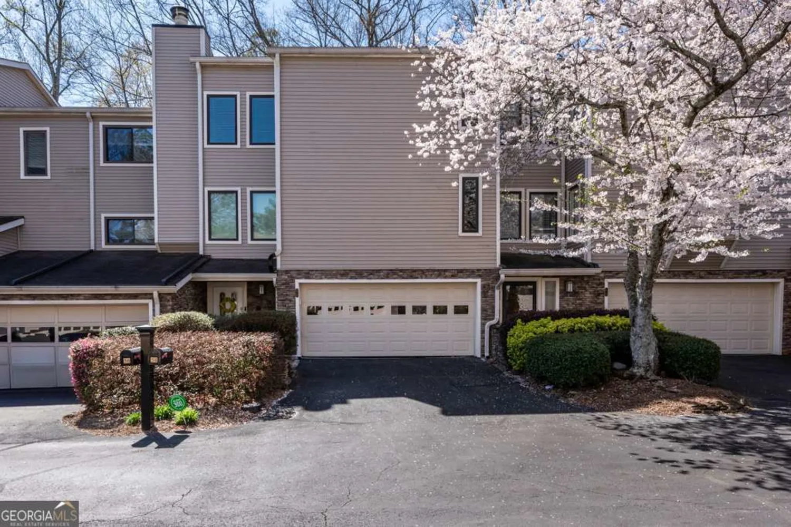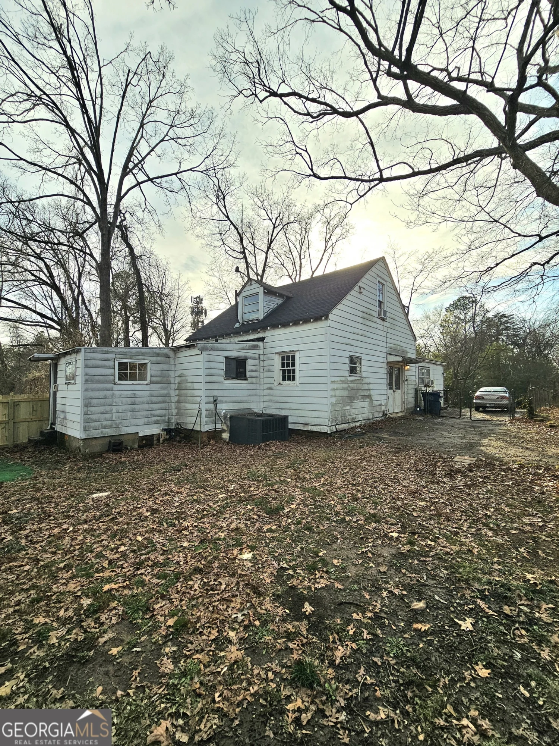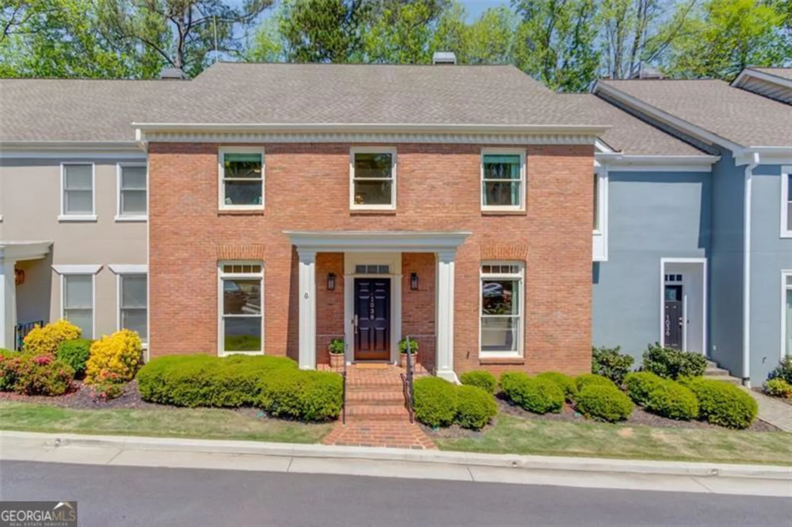4238 peachtree dunwoody roadAtlanta, GA 30342
4238 peachtree dunwoody roadAtlanta, GA 30342
Description
AMAZING Opportunity to live, play, work in Brookhaven / Buckhead. Recently updated, yet still affordable, 4 bedroom, 2 bath bungalow with a separate work studio (or possible guest cottage / rental studio... ) Walkable!! Close to Buckhead Triangle, Little Nancy Creek Park (with community garden) and so much more. Updated appliances, renovated bathrooms, refinished original hardwood floors, newer HVAC, roof & septic. Bonus room can be 4th bedroom. Basement utility room, laundry on main, sunroom, 2 car carport with storage / workshop. Come live your best life Intown! Tons of parking, outside living area & yard behind house. Great opportunity for a savvy buyer.
Property Details for 4238 Peachtree Dunwoody Road
- Subdivision ComplexBrookhaven
- Architectural StyleBungalow/Cottage
- Num Of Parking Spaces2
- Parking FeaturesCarport, Detached, Guest, Kitchen Level, Storage
- Property AttachedNo
LISTING UPDATED:
- StatusClosed
- MLS #8790656
- Days on Site58
- Taxes$9,668.45 / year
- MLS TypeResidential
- Year Built1990
- Lot Size0.40 Acres
- CountryFulton
LISTING UPDATED:
- StatusClosed
- MLS #8790656
- Days on Site58
- Taxes$9,668.45 / year
- MLS TypeResidential
- Year Built1990
- Lot Size0.40 Acres
- CountryFulton
Building Information for 4238 Peachtree Dunwoody Road
- StoriesOne and One Half
- Year Built1990
- Lot Size0.4000 Acres
Payment Calculator
Term
Interest
Home Price
Down Payment
The Payment Calculator is for illustrative purposes only. Read More
Property Information for 4238 Peachtree Dunwoody Road
Summary
Location and General Information
- Community Features: Sidewalks, Near Public Transport, Near Shopping
- Directions: I-285 E to Glenridge Dr Exit 26. Rt lane turn right to stay on Glenridge Dr. Turn left onto High Point Rd NE. Turn left onto Northland Dr. Turn left onto Windsor Pkwy. Turn right onto Peachtree Dunwoody Rd. Destination will be on the right
- Coordinates: 33.870484,-84.358972
School Information
- Elementary School: Smith Primary/Elementary
- Middle School: Sutton
- High School: North Atlanta
Taxes and HOA Information
- Parcel Number: 17 004200010110
- Tax Year: 2018
- Association Fee Includes: None
Virtual Tour
Parking
- Open Parking: No
Interior and Exterior Features
Interior Features
- Cooling: Electric, Other, Ceiling Fan(s), Central Air
- Heating: Natural Gas, Central, Forced Air, Other
- Appliances: Gas Water Heater, Dishwasher, Disposal, Microwave, Oven/Range (Combo), Stainless Steel Appliance(s)
- Basement: Crawl Space, Interior Entry, Exterior Entry, Partial
- Fireplace Features: Family Room
- Flooring: Hardwood
- Interior Features: Tile Bath, In-Law Floorplan, Master On Main Level
- Levels/Stories: One and One Half
- Kitchen Features: Pantry, Solid Surface Counters
- Main Bedrooms: 3
- Bathrooms Total Integer: 2
- Main Full Baths: 2
- Bathrooms Total Decimal: 2
Exterior Features
- Construction Materials: Concrete, Rough-Sawn Lumber
- Roof Type: Composition
- Laundry Features: In Hall, Laundry Closet
- Pool Private: No
Property
Utilities
- Sewer: Septic Tank
- Utilities: Cable Available
- Water Source: Public
Property and Assessments
- Home Warranty: Yes
- Property Condition: Updated/Remodeled, Resale
Green Features
- Green Energy Efficient: Thermostat, Doors
Lot Information
- Above Grade Finished Area: 2607
- Lot Features: Sloped
Multi Family
- Number of Units To Be Built: Square Feet
Rental
Rent Information
- Land Lease: Yes
Public Records for 4238 Peachtree Dunwoody Road
Tax Record
- 2018$9,668.45 ($805.70 / month)
Home Facts
- Beds4
- Baths2
- Total Finished SqFt2,607 SqFt
- Above Grade Finished2,607 SqFt
- StoriesOne and One Half
- Lot Size0.4000 Acres
- StyleSingle Family Residence
- Year Built1990
- APN17 004200010110
- CountyFulton
- Fireplaces1


