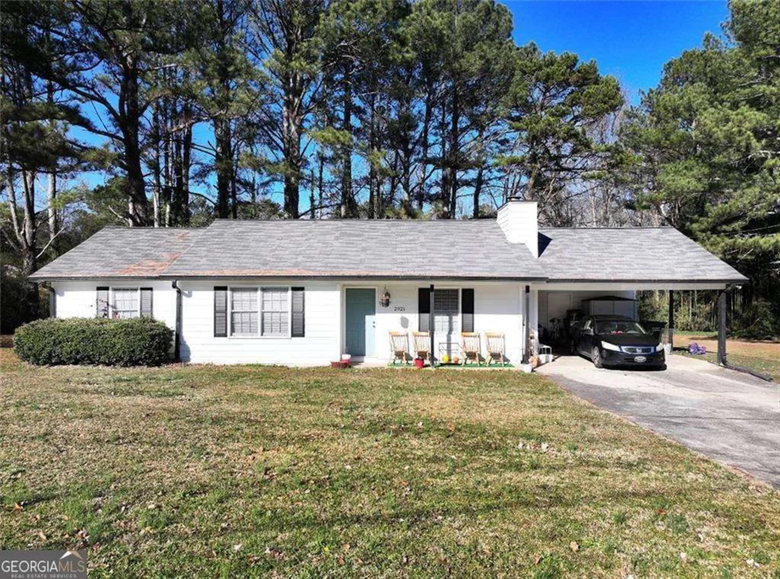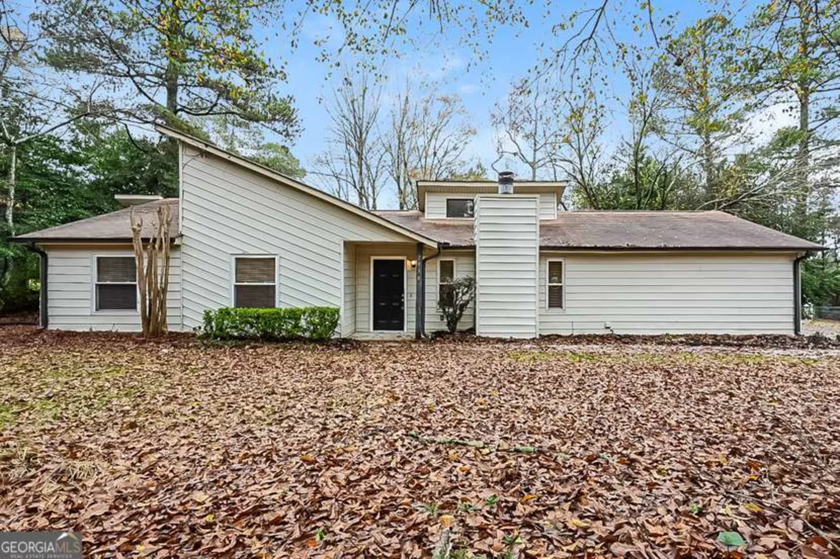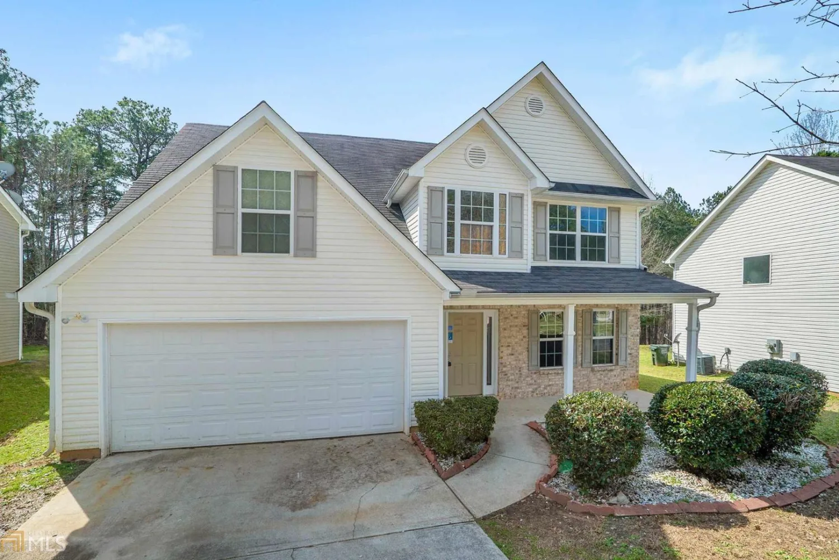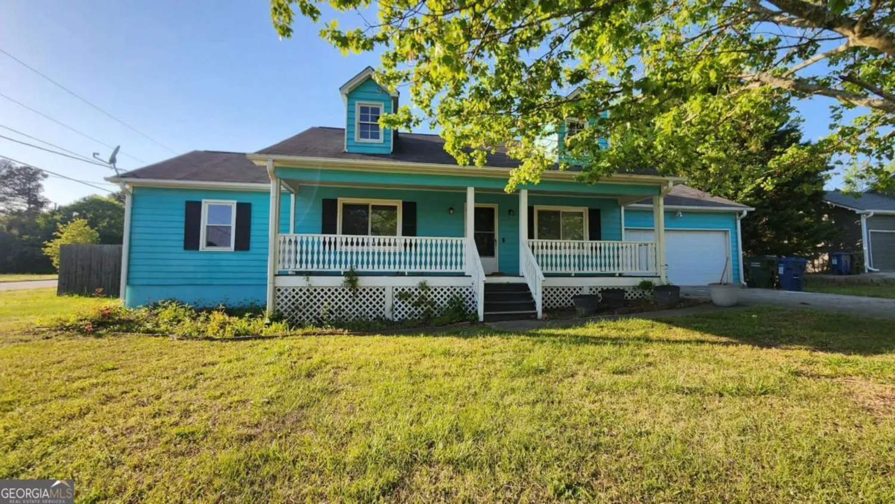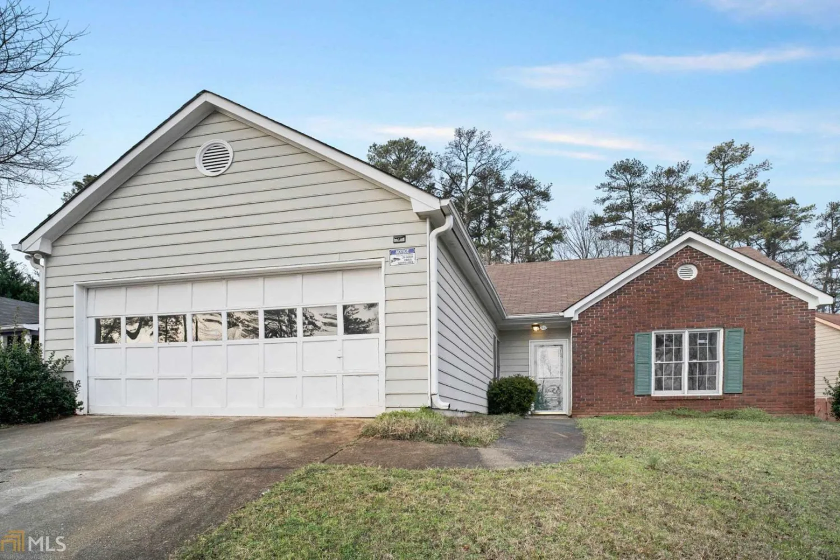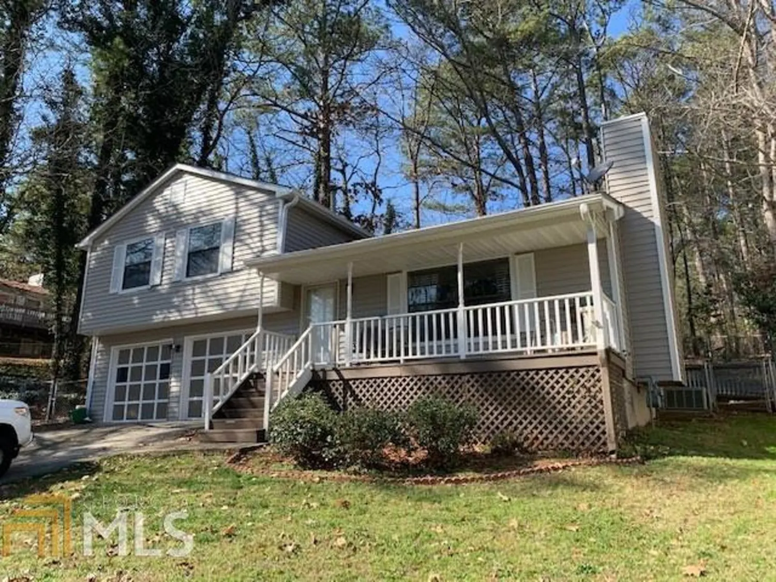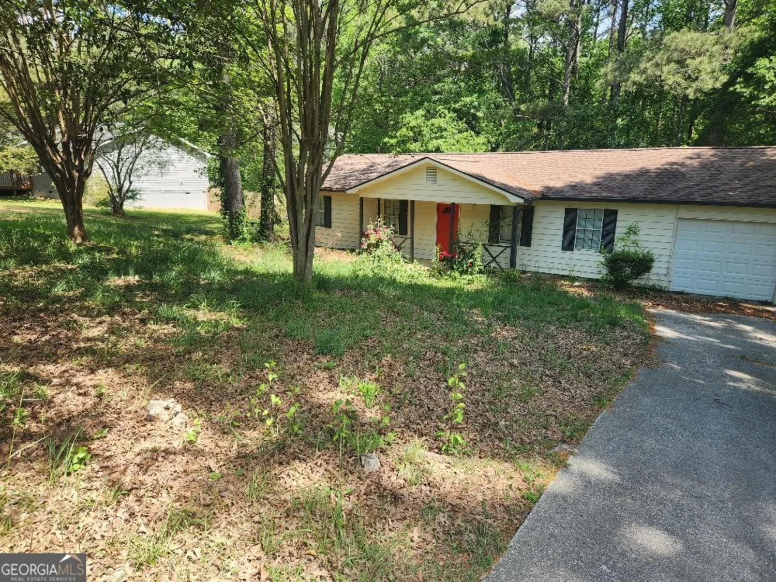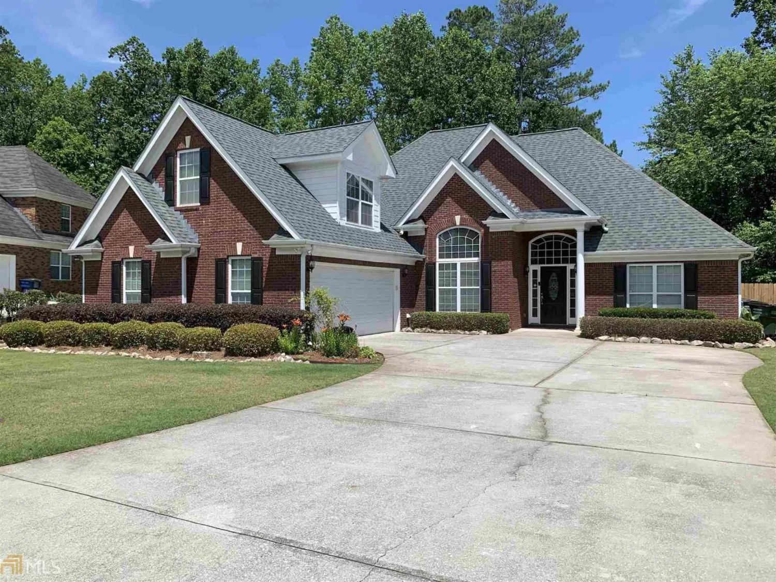2188 myra lane 9Snellville, GA 30078
2188 myra lane 9Snellville, GA 30078
Description
Great location - All brick ranch, large family room with dining room, den with fire place, sun porch is great for enjoying the views. Large master bedroom with plenty of closet space. Jack and Jill bath serves the additional bedrooms. Side entry double car garage. Partial basement with inside and outside entry. Established neighborhood located convenient to shopping, dining, cinemas and hospitals. This house is ready for new owners.
Property Details for 2188 Myra Lane 9
- Subdivision ComplexSunrise
- Architectural StyleBrick 4 Side, Ranch
- Num Of Parking Spaces2
- Parking FeaturesGarage Door Opener, Garage, Kitchen Level, Side/Rear Entrance
- Property AttachedNo
LISTING UPDATED:
- StatusClosed
- MLS #8791564
- Days on Site68
- Taxes$756.65 / year
- MLS TypeResidential
- Year Built1968
- Lot Size0.83 Acres
- CountryGwinnett
LISTING UPDATED:
- StatusClosed
- MLS #8791564
- Days on Site68
- Taxes$756.65 / year
- MLS TypeResidential
- Year Built1968
- Lot Size0.83 Acres
- CountryGwinnett
Building Information for 2188 Myra Lane 9
- StoriesOne
- Year Built1968
- Lot Size0.8300 Acres
Payment Calculator
Term
Interest
Home Price
Down Payment
The Payment Calculator is for illustrative purposes only. Read More
Property Information for 2188 Myra Lane 9
Summary
Location and General Information
- Community Features: None
- Directions: Snellville, just off North Rd, close to Ronald Reagan and Hwy. 124. Use GPS
- Coordinates: 33.864081,-84.0123
School Information
- Elementary School: Pharr
- Middle School: Couch
- High School: Grayson
Taxes and HOA Information
- Parcel Number: R5039 053
- Tax Year: 2019
- Association Fee Includes: None
- Tax Lot: 9
Virtual Tour
Parking
- Open Parking: No
Interior and Exterior Features
Interior Features
- Cooling: Electric, Central Air
- Heating: Natural Gas, Central
- Appliances: Gas Water Heater, Dishwasher, Oven/Range (Combo)
- Basement: Concrete, Daylight, Interior Entry, Exterior Entry, Partial
- Fireplace Features: Family Room, Masonry
- Flooring: Carpet, Laminate
- Interior Features: Tile Bath, Master On Main Level
- Levels/Stories: One
- Kitchen Features: Breakfast Room
- Foundation: Block
- Main Bedrooms: 3
- Bathrooms Total Integer: 2
- Main Full Baths: 2
- Bathrooms Total Decimal: 2
Exterior Features
- Roof Type: Composition
- Laundry Features: In Kitchen
- Pool Private: No
Property
Utilities
- Sewer: Septic Tank
- Water Source: Public
Property and Assessments
- Home Warranty: Yes
- Property Condition: Resale
Green Features
- Green Energy Efficient: Insulation
Lot Information
- Above Grade Finished Area: 1722
- Lot Features: Level, Private
Multi Family
- # Of Units In Community: 9
- Number of Units To Be Built: Square Feet
Rental
Rent Information
- Land Lease: Yes
Public Records for 2188 Myra Lane 9
Tax Record
- 2019$756.65 ($63.05 / month)
Home Facts
- Beds3
- Baths2
- Total Finished SqFt1,722 SqFt
- Above Grade Finished1,722 SqFt
- StoriesOne
- Lot Size0.8300 Acres
- StyleSingle Family Residence
- Year Built1968
- APNR5039 053
- CountyGwinnett
- Fireplaces1


