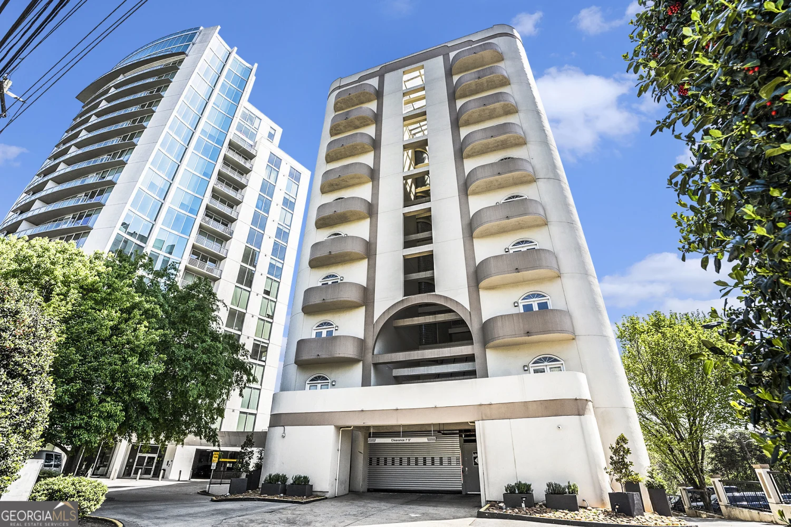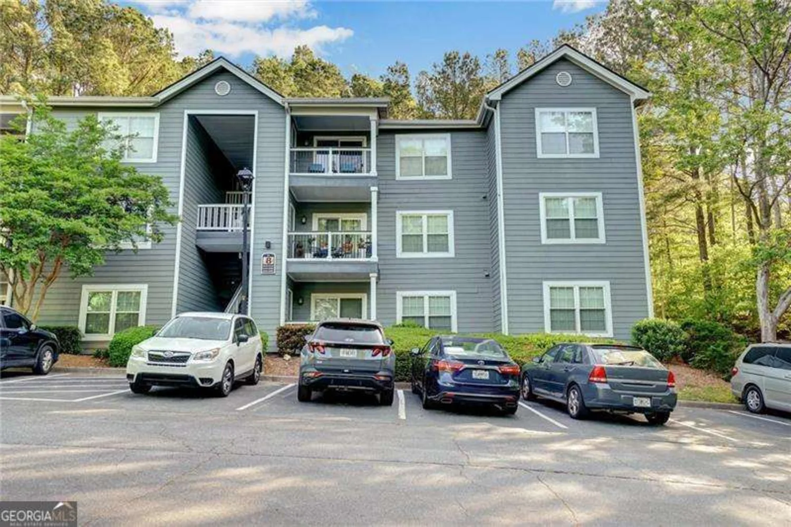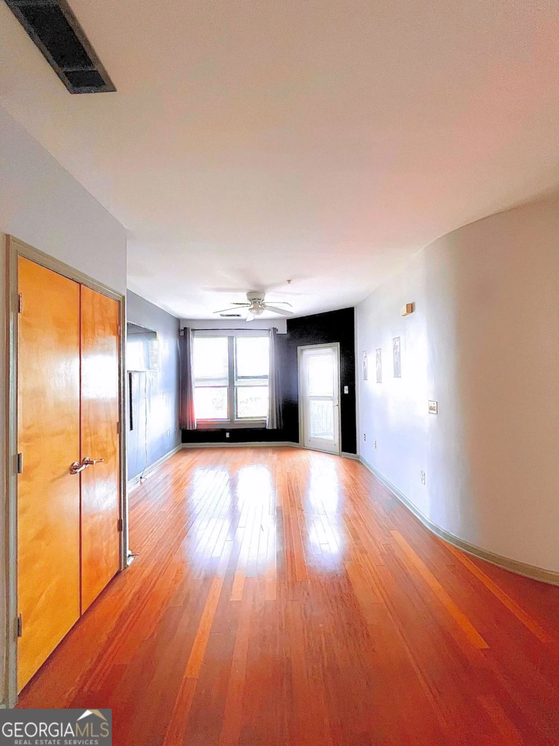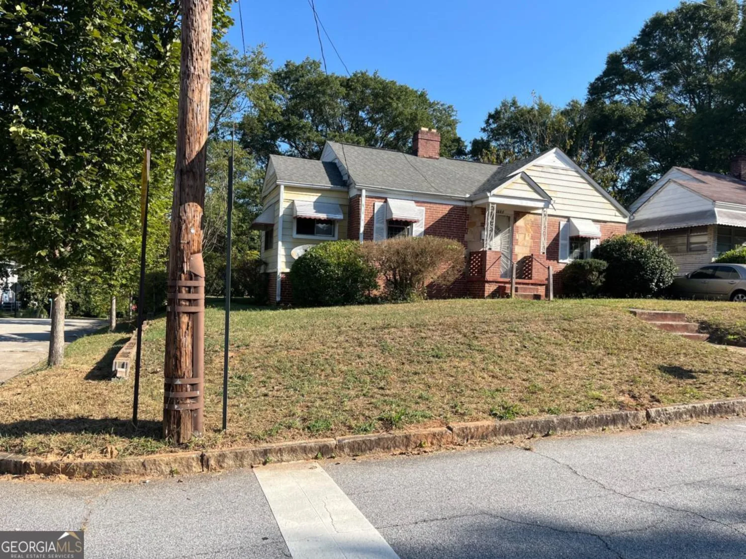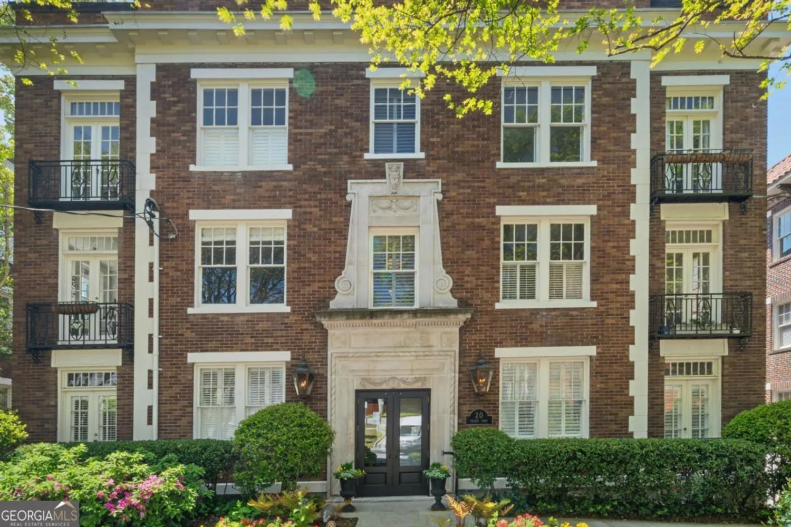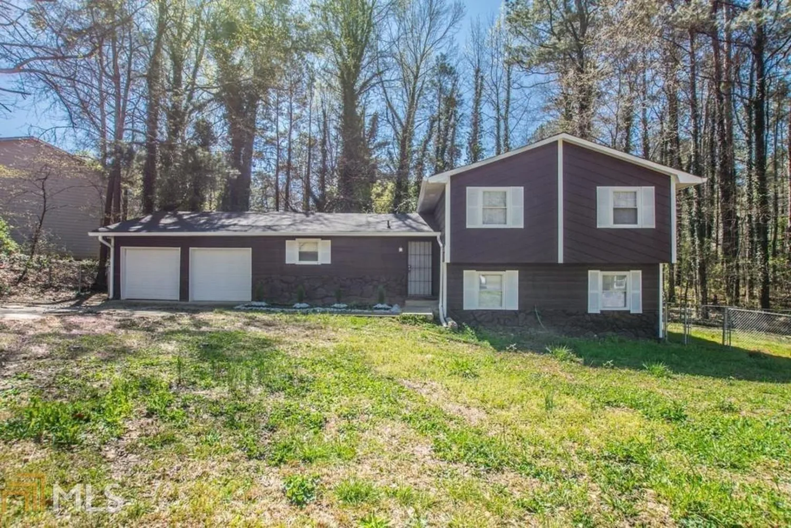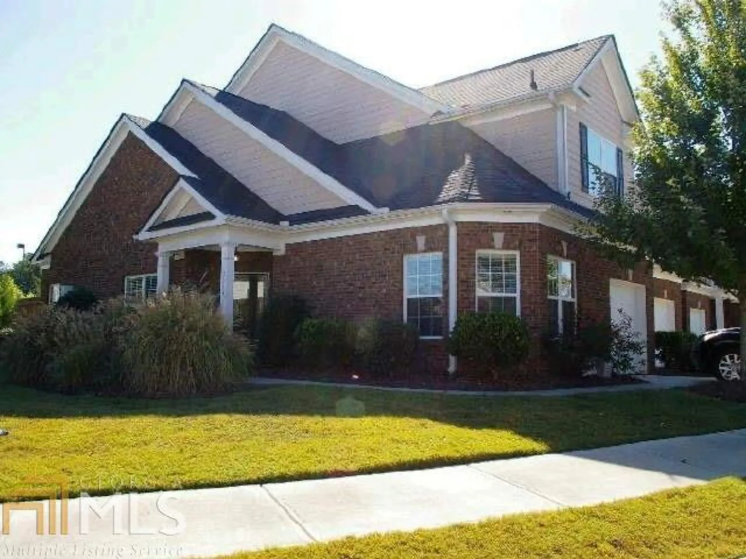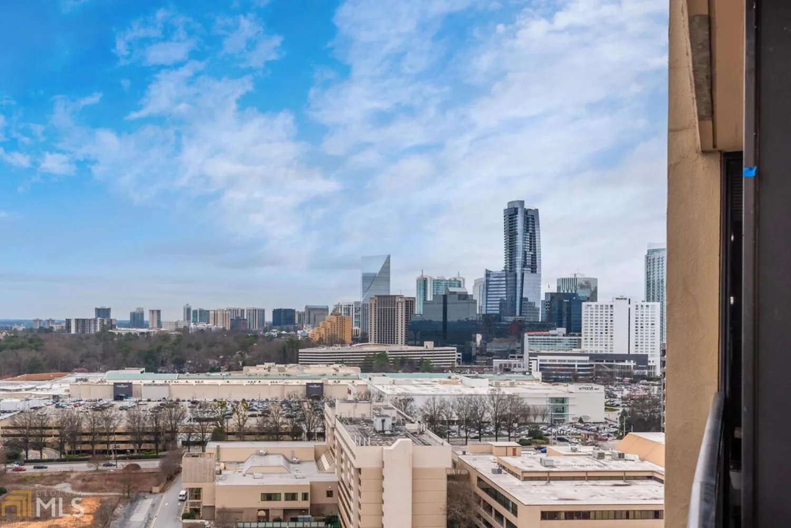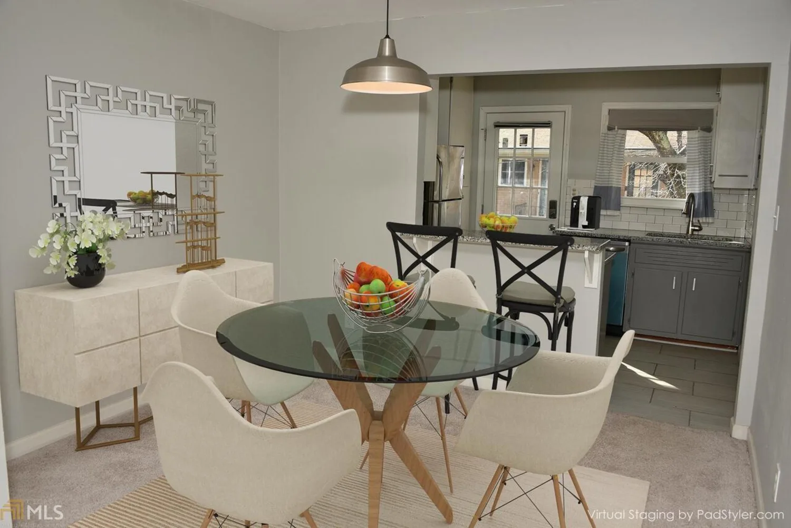3220 saville streetAtlanta, GA 30331
3220 saville streetAtlanta, GA 30331
Description
Beautiful, well maintained home in highly sought after Princeton Lakes with resort-like amenities. Great for entertaining with open floor plan and private backyard. The master suite provides maximum comfort with a spacious closet. Conveniently located just off I-285 behind the Camp Creek marketplace and minutes from the Airport. Enjoy shopping and restaurants, a workout at LA Fitness, or a night out at the movies. This is the perfect MOVE-IN READY home! The owner took care of their home. Neighborhood Features Tennis courts, Pool, Basketball Courts, and a Clubhouse. This home is eligible for up to $15,000 Georgia Dream Down Payment Assistance Program
Property Details for 3220 Saville Street
- Subdivision ComplexPrinceton Lakes
- Architectural StyleTraditional
- Num Of Parking Spaces2
- Parking FeaturesGarage, Kitchen Level
- Property AttachedNo
LISTING UPDATED:
- StatusClosed
- MLS #8792112
- Days on Site9
- Taxes$1,249.43 / year
- HOA Fees$600 / month
- MLS TypeResidential
- Year Built2005
- Lot Size0.11 Acres
- CountryFulton
LISTING UPDATED:
- StatusClosed
- MLS #8792112
- Days on Site9
- Taxes$1,249.43 / year
- HOA Fees$600 / month
- MLS TypeResidential
- Year Built2005
- Lot Size0.11 Acres
- CountryFulton
Building Information for 3220 Saville Street
- StoriesTwo
- Year Built2005
- Lot Size0.1100 Acres
Payment Calculator
Term
Interest
Home Price
Down Payment
The Payment Calculator is for illustrative purposes only. Read More
Property Information for 3220 Saville Street
Summary
Location and General Information
- Community Features: Clubhouse, Park, Pool, Sidewalks, Tennis Court(s), Near Public Transport, Near Shopping
- Directions: GPS
- Coordinates: 33.665719,-84.515851
School Information
- Elementary School: Deerwood Academy
- Middle School: Bunche
- High School: Therrell
Taxes and HOA Information
- Parcel Number: 14F0002 LL3172
- Tax Year: 2019
- Association Fee Includes: Security, Maintenance Grounds, Management Fee, Private Roads, Swimming, Tennis
- Tax Lot: 144
Virtual Tour
Parking
- Open Parking: No
Interior and Exterior Features
Interior Features
- Cooling: Electric, Ceiling Fan(s), Central Air
- Heating: Natural Gas, Central, Forced Air
- Appliances: Dishwasher, Disposal, Ice Maker, Microwave, Oven/Range (Combo), Refrigerator
- Basement: None
- Flooring: Carpet
- Interior Features: Double Vanity, Soaking Tub, Walk-In Closet(s), Roommate Plan
- Levels/Stories: Two
- Foundation: Slab
- Total Half Baths: 1
- Bathrooms Total Integer: 3
- Bathrooms Total Decimal: 2
Exterior Features
- Construction Materials: Aluminum Siding, Vinyl Siding
- Pool Private: No
Property
Utilities
- Utilities: Underground Utilities, Cable Available
- Water Source: Public
Property and Assessments
- Home Warranty: Yes
- Property Condition: Resale
Green Features
Lot Information
- Above Grade Finished Area: 1376
- Lot Features: Level, Private
Multi Family
- Number of Units To Be Built: Square Feet
Rental
Rent Information
- Land Lease: Yes
Public Records for 3220 Saville Street
Tax Record
- 2019$1,249.43 ($104.12 / month)
Home Facts
- Beds3
- Baths2
- Total Finished SqFt1,376 SqFt
- Above Grade Finished1,376 SqFt
- StoriesTwo
- Lot Size0.1100 Acres
- StyleSingle Family Residence
- Year Built2005
- APN14F0002 LL3172
- CountyFulton


