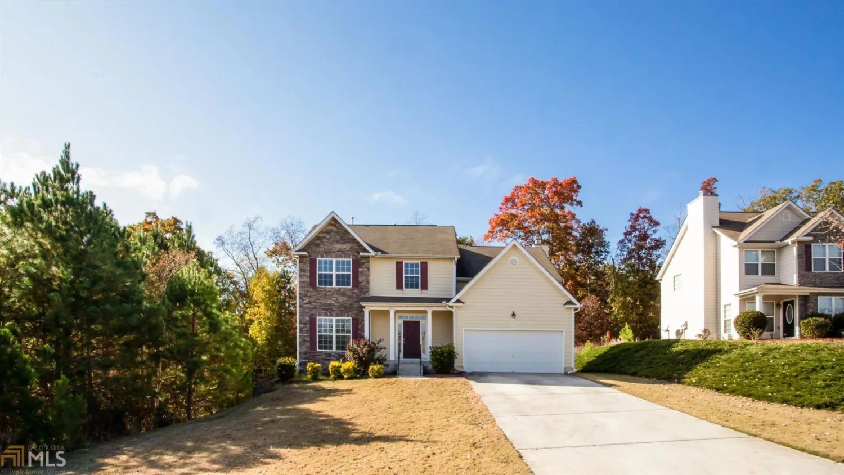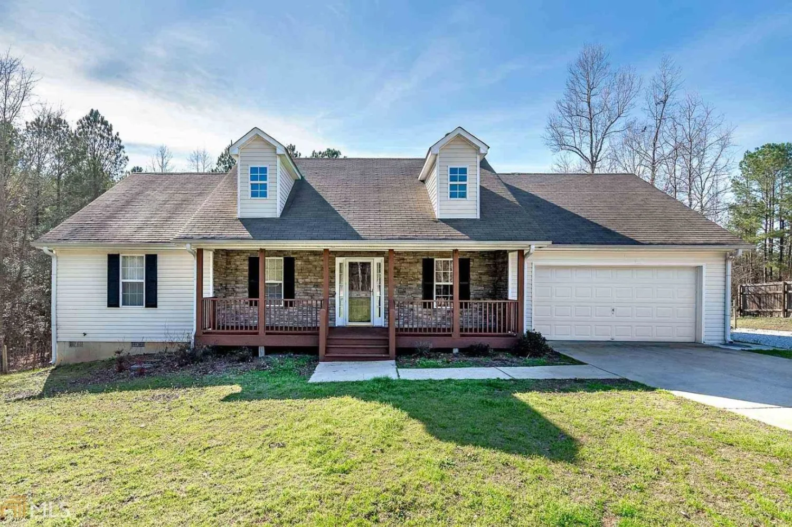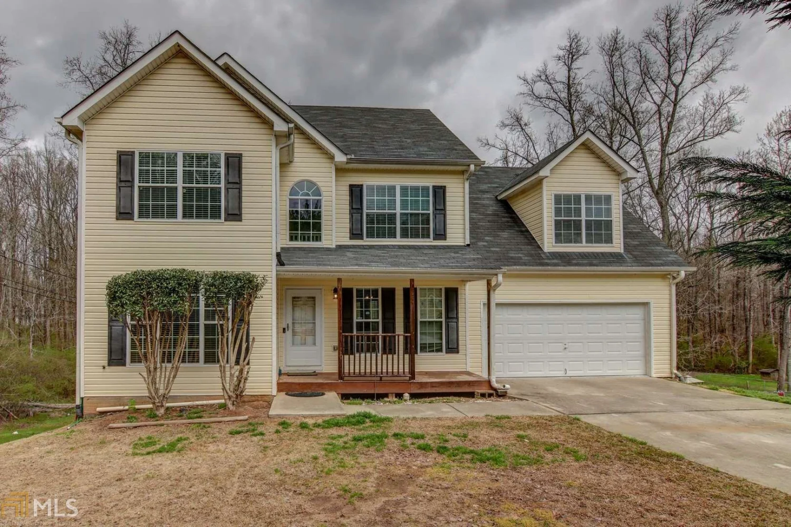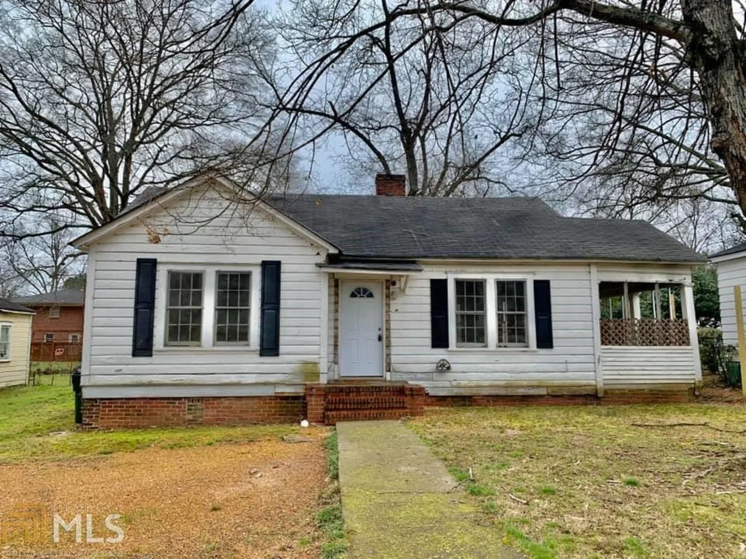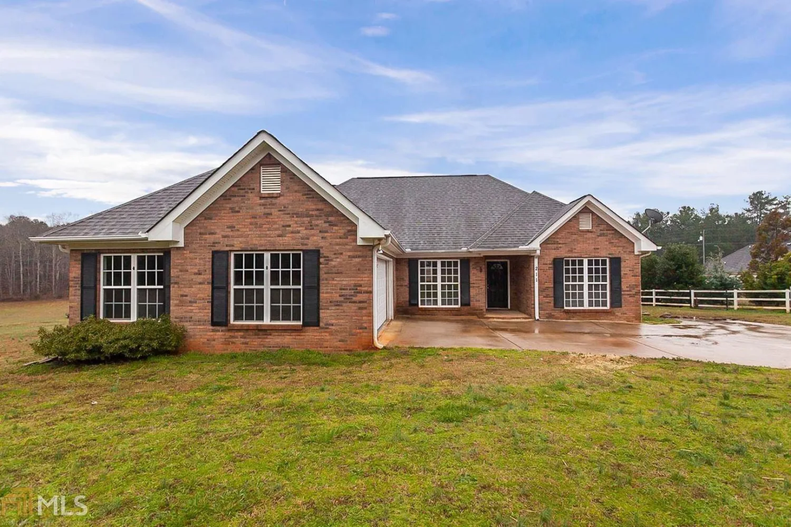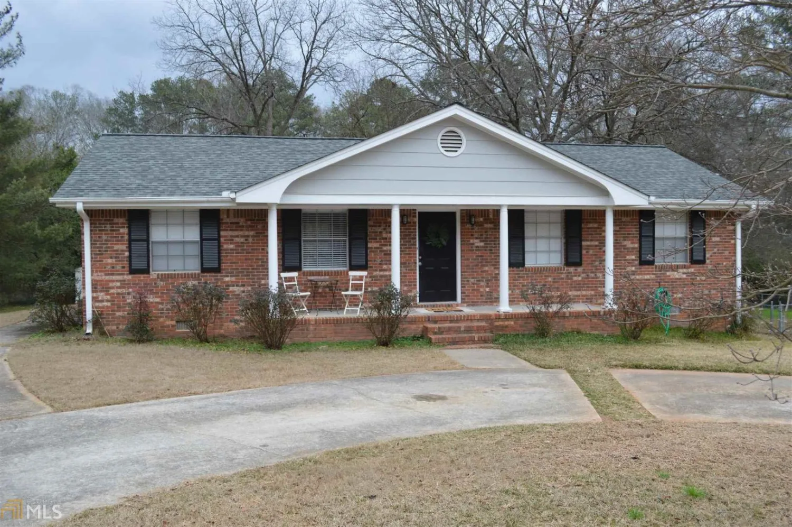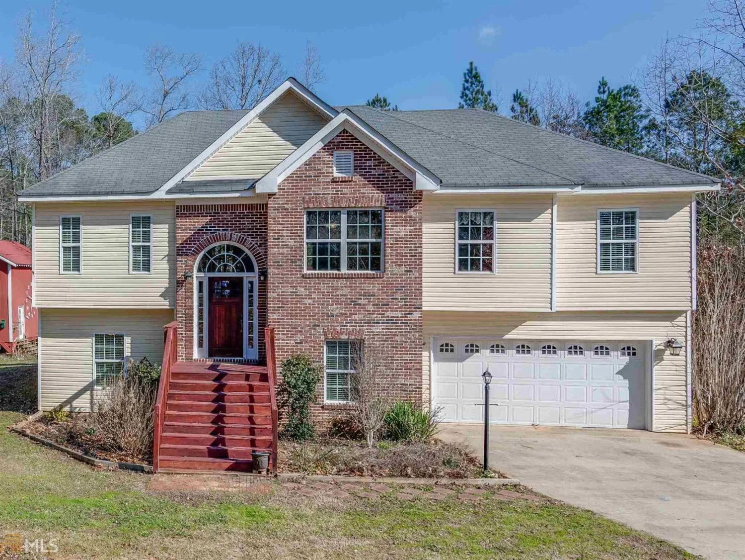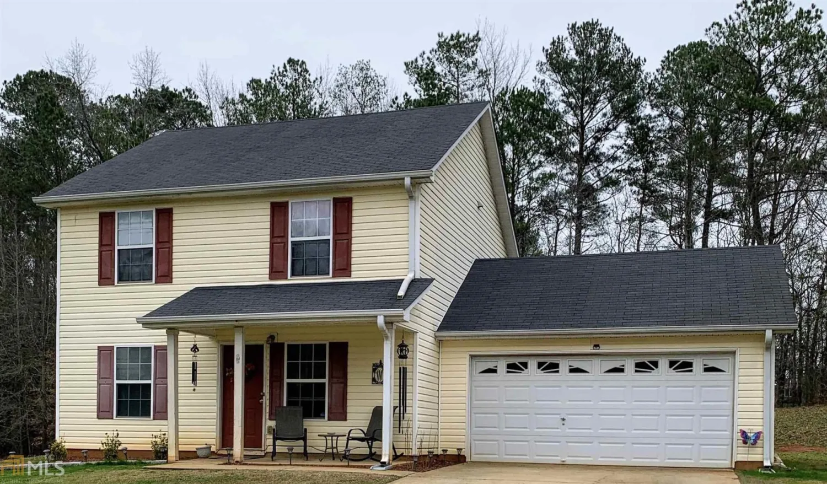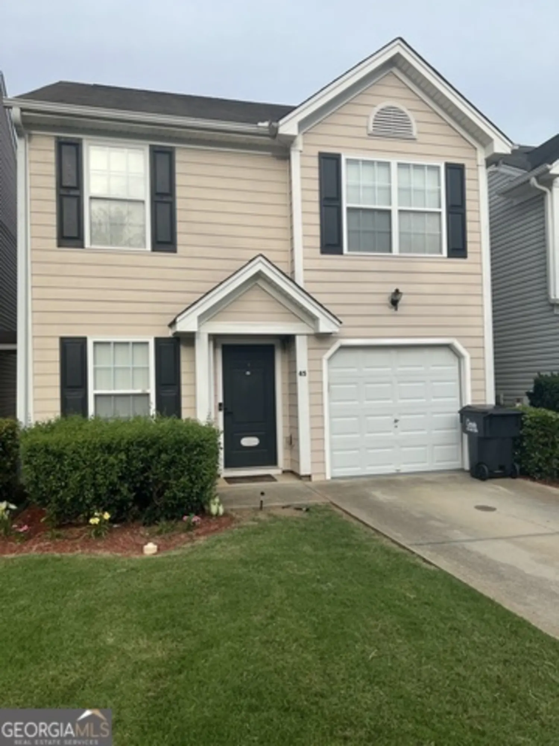325 bramble bush trail trCovington, GA 30016
325 bramble bush trail trCovington, GA 30016
Description
Another opportunity! Financing Fell Thru! While Still Under Construction it Will be Completed Soon! Wide Open Floor Plan! Kitchen with Stainless Appliances! Large Island with Breakfast Bar and Extra Storage! Vaulted Great Room with Plenty of Light Coming From Triple Windows With Views of Your Private Backyard! Office/Library or Use as Separate Den! Large Master with Trey Ceiling! Relaxing Soaking Tub and Shower! His and Hers Vanity! Walk-in Closet! The Opposite Side of the Home Features 2 Additional Bedrooms and Another Full Bath! Be Sure to Check Back for Updated Photos!
Property Details for 325 Bramble Bush Trail TR
- Subdivision ComplexParkers Terrace
- Architectural StyleRanch
- Num Of Parking Spaces2
- Parking FeaturesAttached, Garage Door Opener, Garage, Kitchen Level
- Property AttachedNo
LISTING UPDATED:
- StatusClosed
- MLS #8793886
- Days on Site16
- Taxes$163.73 / year
- MLS TypeResidential
- Year Built2020
- Lot Size0.79 Acres
- CountryNewton
LISTING UPDATED:
- StatusClosed
- MLS #8793886
- Days on Site16
- Taxes$163.73 / year
- MLS TypeResidential
- Year Built2020
- Lot Size0.79 Acres
- CountryNewton
Building Information for 325 Bramble Bush Trail TR
- StoriesOne
- Year Built2020
- Lot Size0.7900 Acres
Payment Calculator
Term
Interest
Home Price
Down Payment
The Payment Calculator is for illustrative purposes only. Read More
Property Information for 325 Bramble Bush Trail TR
Summary
Location and General Information
- Community Features: Street Lights
- Directions: From Covington Take Hwy 36 Cross Over Hwy 212 Sharp left onto Stewart Church Rd. Right Creek Bottom Dr. Left onto Bramble Bush Trail. Homes on the Left
- Coordinates: 33.4082224,-83.8634986
School Information
- Elementary School: Rocky Plains
- Middle School: Indian Creek
- High School: Alcovy
Taxes and HOA Information
- Parcel Number: 0073D00000064000
- Tax Year: 2019
- Association Fee Includes: None
- Tax Lot: 63
Virtual Tour
Parking
- Open Parking: No
Interior and Exterior Features
Interior Features
- Cooling: Electric, Ceiling Fan(s), Central Air, Heat Pump
- Heating: Electric, Central, Heat Pump
- Appliances: Dishwasher, Ice Maker, Microwave, Oven/Range (Combo), Refrigerator, Stainless Steel Appliance(s)
- Basement: None
- Interior Features: Vaulted Ceiling(s), Double Vanity, Separate Shower, Walk-In Closet(s), Master On Main Level, Split Bedroom Plan
- Levels/Stories: One
- Window Features: Double Pane Windows
- Kitchen Features: Breakfast Area, Breakfast Bar, Kitchen Island, Walk-in Pantry
- Foundation: Slab
- Main Bedrooms: 3
- Bathrooms Total Integer: 2
- Main Full Baths: 2
- Bathrooms Total Decimal: 2
Exterior Features
- Accessibility Features: Accessible Doors, Garage Van Access, Accessible Entrance
- Construction Materials: Aluminum Siding, Vinyl Siding
- Laundry Features: In Kitchen
- Pool Private: No
Property
Utilities
- Sewer: Septic Tank
- Utilities: Underground Utilities, Cable Available
- Water Source: Public
Property and Assessments
- Home Warranty: Yes
- Property Condition: Under Construction
Green Features
- Green Energy Efficient: Insulation
Lot Information
- Above Grade Finished Area: 1838
- Lot Features: Private
Multi Family
- # Of Units In Community: TR
- Number of Units To Be Built: Square Feet
Rental
Rent Information
- Land Lease: Yes
Public Records for 325 Bramble Bush Trail TR
Tax Record
- 2019$163.73 ($13.64 / month)
Home Facts
- Beds3
- Baths2
- Total Finished SqFt1,838 SqFt
- Above Grade Finished1,838 SqFt
- StoriesOne
- Lot Size0.7900 Acres
- StyleSingle Family Residence
- Year Built2020
- APN0073D00000064000
- CountyNewton


