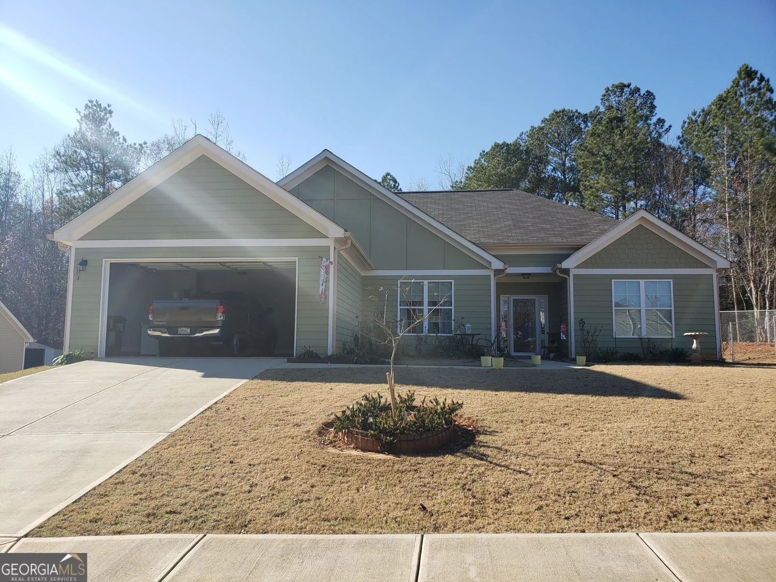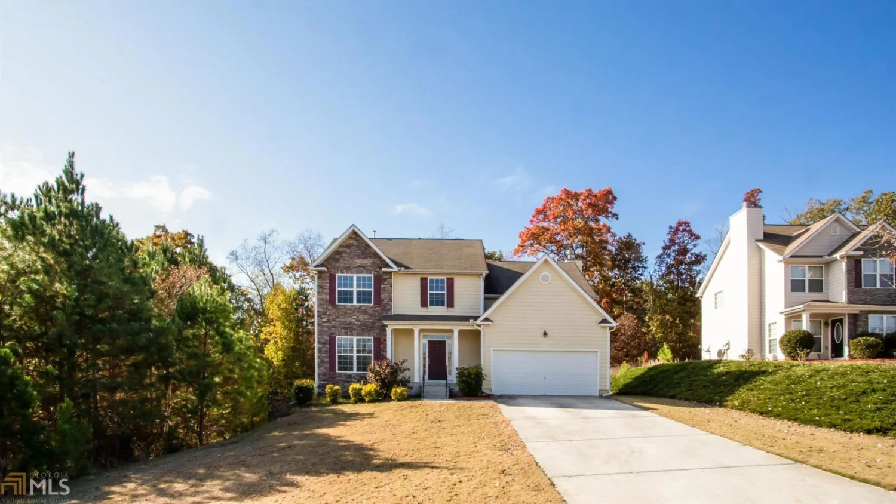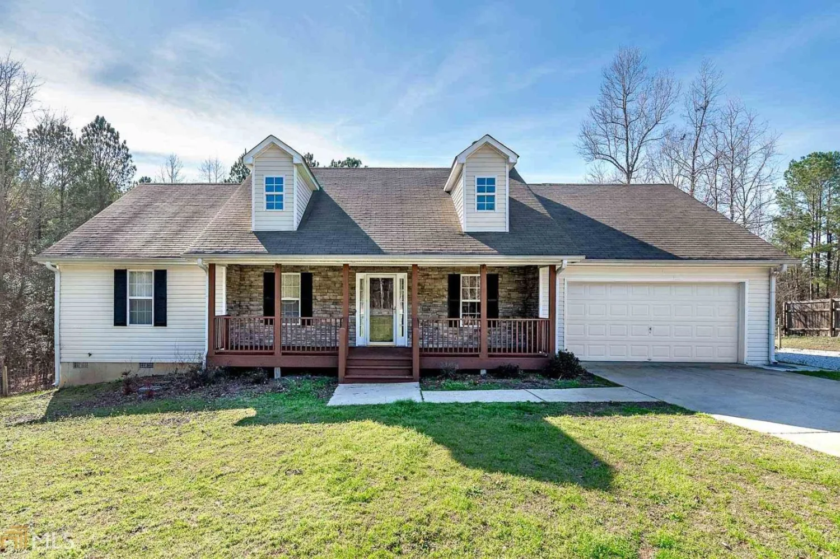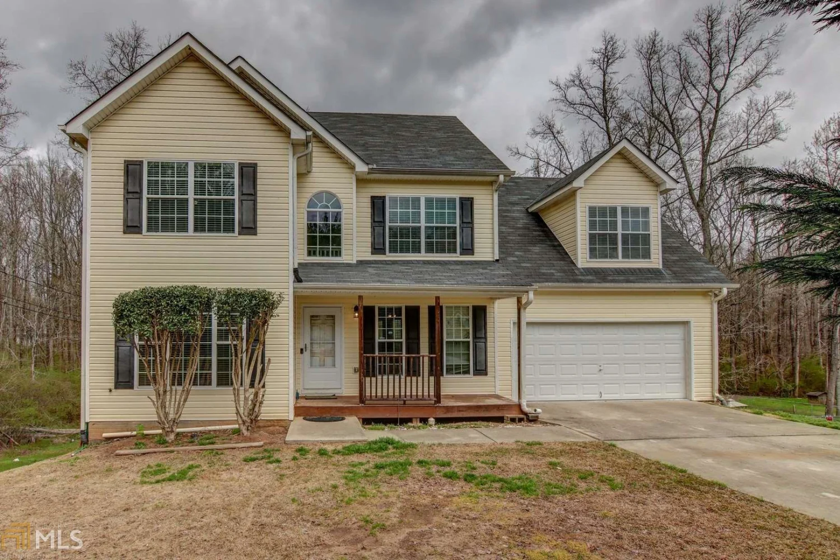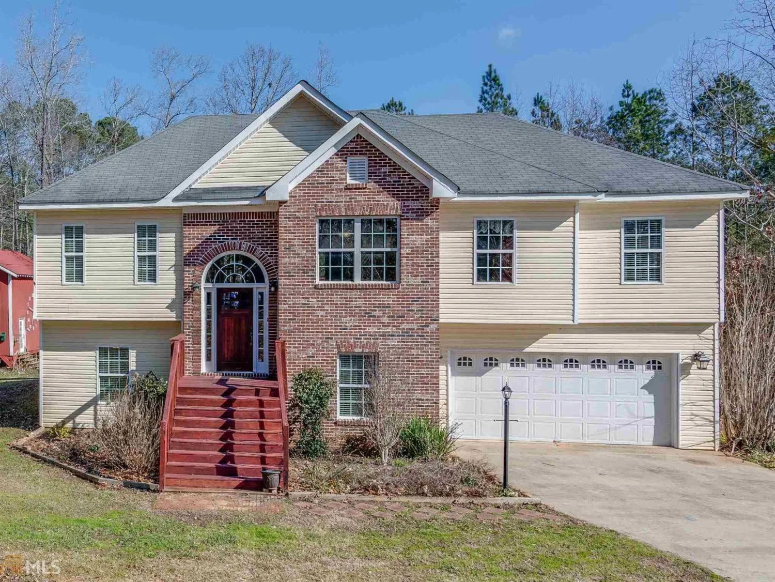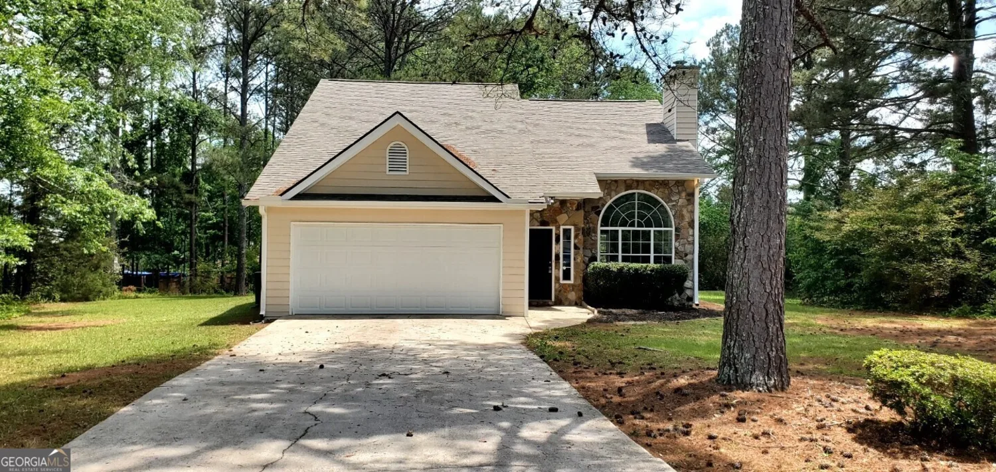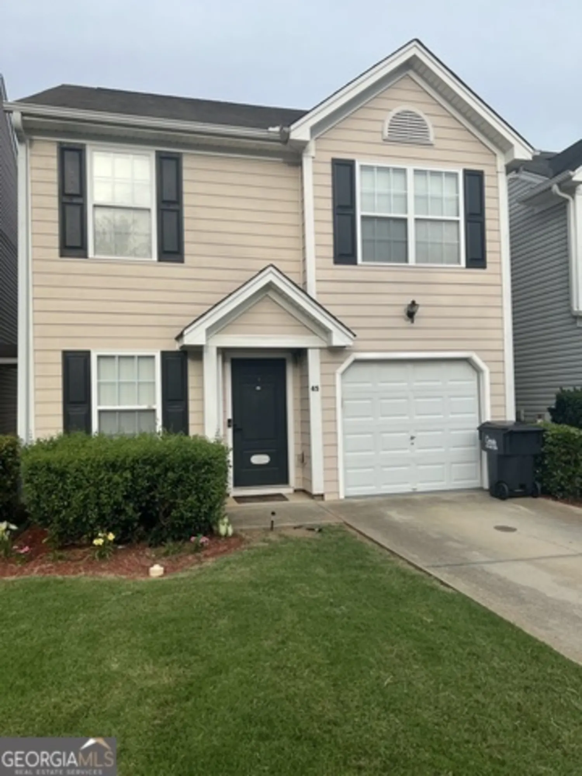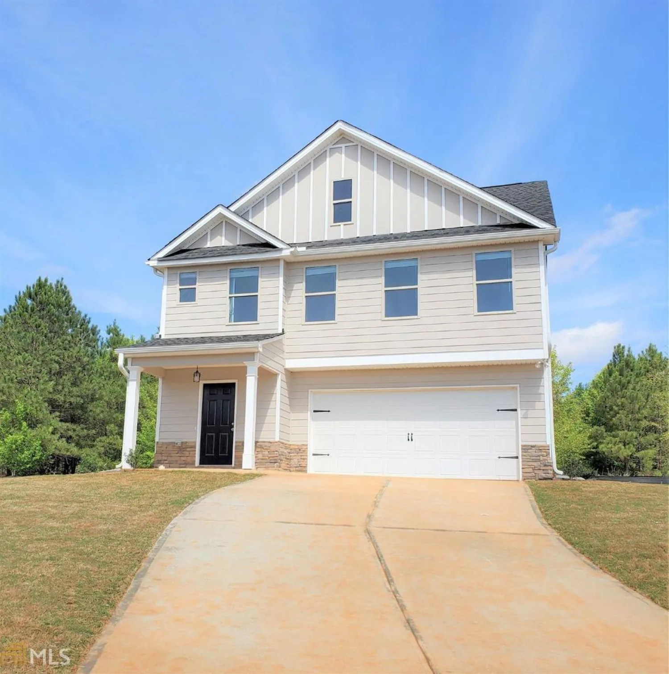5153 sw pratt streetCovington, GA 30014
5153 sw pratt streetCovington, GA 30014
Description
Motivated Seller - Bring All Offers!! Beautiful Cottage style 4 BR/2 1/2 BA home built in late 2018 with 2,100 sq ft heated space, 9 ft ceilings, fireplace and a 2-car garage is located in highly sought after Clarks Grove subdivision. Master on Main, Master Bath has garden tub with separate walk-in tiled shower, double vanity, and a large walk-in closet. Laundry Room on Main with tiled floor. Kitchen has upgraded stylish light fixtures, stainless steel appliances, granite countertops, and is open to the eat-in breakfast area with breakfast bar. All appliances and HVAC are only 1 1/2 yrs old. All fixtures (lights, ceiling fans, faucets, door knobs, etc) throughout home are brushed nickel. Both full bathrooms have granite countertops with tile floors. The half bath has a pedestal sink with tile floor. Main level has 4" dark brown hardwood flooring throughout with carpet in the master. 2" faux white wood blinds throughout home. Upstairs has 3 bedrooms and 1 full bathroom with one of the bedrooms being an open loft style bedroom, has a closet and a double window overlooking the front yard/maintained green space. Front porch overlooks the green space, has an upgraded ceiling fan and a porch swing. Green space is professionally maintained by Community Association. Large walk-in attic storage area. Home is located within the golf cart district of the Historic Downtown Covington Square near shopping, restaurants, entertainment, walking trails/greenway, park and playground. Amenities include a clubhouse, swim/tennis, sidewalks, street lights with private schools nearby.
Property Details for 5153 SW Pratt Street
- Subdivision ComplexClarks Grove
- Architectural StyleCraftsman
- Num Of Parking Spaces2
- Parking FeaturesAttached, Garage, Guest, Kitchen Level
- Property AttachedNo
LISTING UPDATED:
- StatusClosed
- MLS #8794252
- Days on Site144
- Taxes$3,900.58 / year
- HOA Fees$864 / month
- MLS TypeResidential
- Year Built2018
- Lot Size0.10 Acres
- CountryNewton
LISTING UPDATED:
- StatusClosed
- MLS #8794252
- Days on Site144
- Taxes$3,900.58 / year
- HOA Fees$864 / month
- MLS TypeResidential
- Year Built2018
- Lot Size0.10 Acres
- CountryNewton
Building Information for 5153 SW Pratt Street
- StoriesOne and One Half
- Year Built2018
- Lot Size0.1000 Acres
Payment Calculator
Term
Interest
Home Price
Down Payment
The Payment Calculator is for illustrative purposes only. Read More
Property Information for 5153 SW Pratt Street
Summary
Location and General Information
- Community Features: Park, Playground, Pool, Sidewalks, Street Lights, Tennis Court(s), Near Shopping
- Directions: From ATL, take I-20 E to Exit 90. Turn RT at Turner Lake Rd. At roundabout, take 3rd exit onto Clark St SW. Take 1st street on LT, Arnold St. Take 1st shared driveway on RT. Look for Realty East for sale sign in yard at back patio & garage.
- Coordinates: 33.5966563,-83.8737824
School Information
- Elementary School: Porterdale
- Middle School: Clements
- High School: Newton
Taxes and HOA Information
- Parcel Number: C035000070091000
- Tax Year: 2019
- Association Fee Includes: Management Fee, Swimming, Tennis
- Tax Lot: 91
Virtual Tour
Parking
- Open Parking: No
Interior and Exterior Features
Interior Features
- Cooling: Electric, Ceiling Fan(s), Central Air, Zoned, Dual
- Heating: Natural Gas, Central
- Appliances: Dishwasher, Disposal, Microwave, Oven/Range (Combo), Stainless Steel Appliance(s)
- Basement: None
- Fireplace Features: Living Room, Factory Built, Gas Starter, Metal, Gas Log
- Flooring: Carpet, Hardwood
- Interior Features: High Ceilings, Soaking Tub, Separate Shower, Master On Main Level
- Levels/Stories: One and One Half
- Kitchen Features: Breakfast Area, Breakfast Bar, Pantry
- Foundation: Slab
- Main Bedrooms: 1
- Total Half Baths: 1
- Bathrooms Total Integer: 3
- Main Full Baths: 1
- Bathrooms Total Decimal: 2
Exterior Features
- Construction Materials: Concrete, Other
- Patio And Porch Features: Deck, Patio, Porch
- Roof Type: Concrete
- Laundry Features: In Hall
- Pool Private: No
Property
Utilities
- Utilities: Cable Available, Sewer Connected
- Water Source: Public
Property and Assessments
- Home Warranty: Yes
- Property Condition: Resale
Green Features
Lot Information
- Above Grade Finished Area: 2100
- Lot Features: None
Multi Family
- Number of Units To Be Built: Square Feet
Rental
Rent Information
- Land Lease: Yes
Public Records for 5153 SW Pratt Street
Tax Record
- 2019$3,900.58 ($325.05 / month)
Home Facts
- Beds4
- Baths2
- Total Finished SqFt2,100 SqFt
- Above Grade Finished2,100 SqFt
- StoriesOne and One Half
- Lot Size0.1000 Acres
- StyleSingle Family Residence
- Year Built2018
- APNC035000070091000
- CountyNewton
- Fireplaces1


