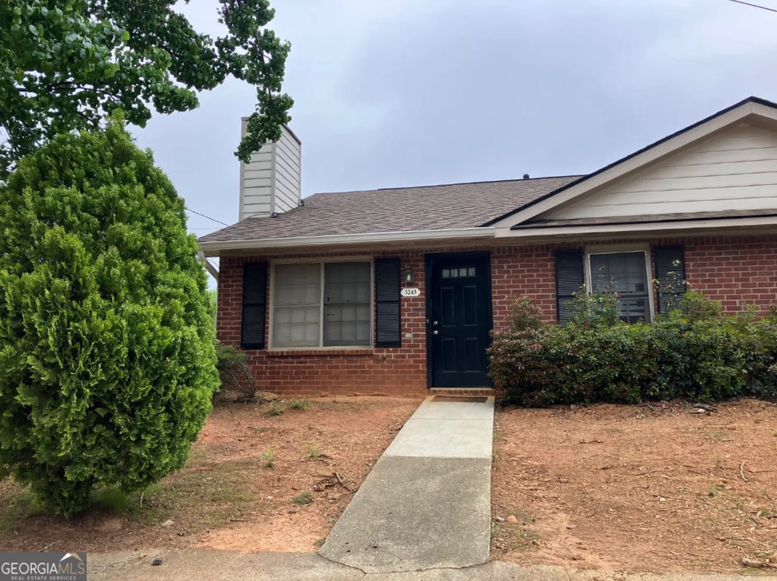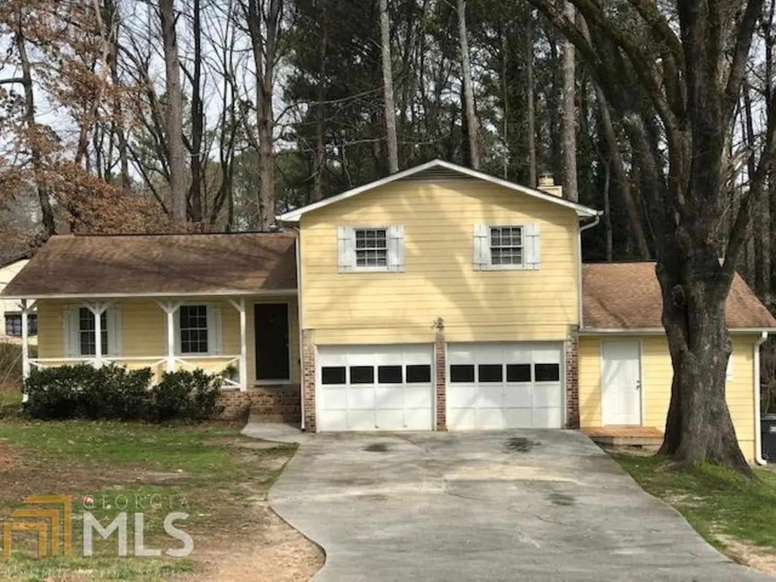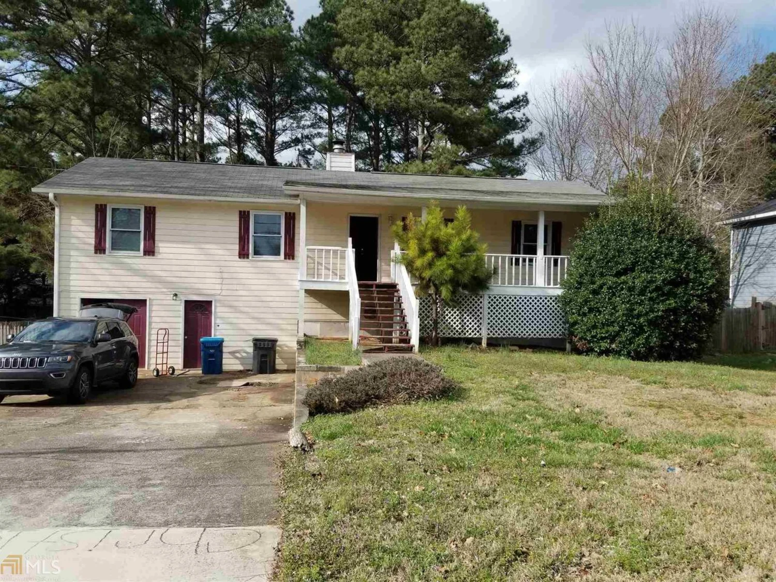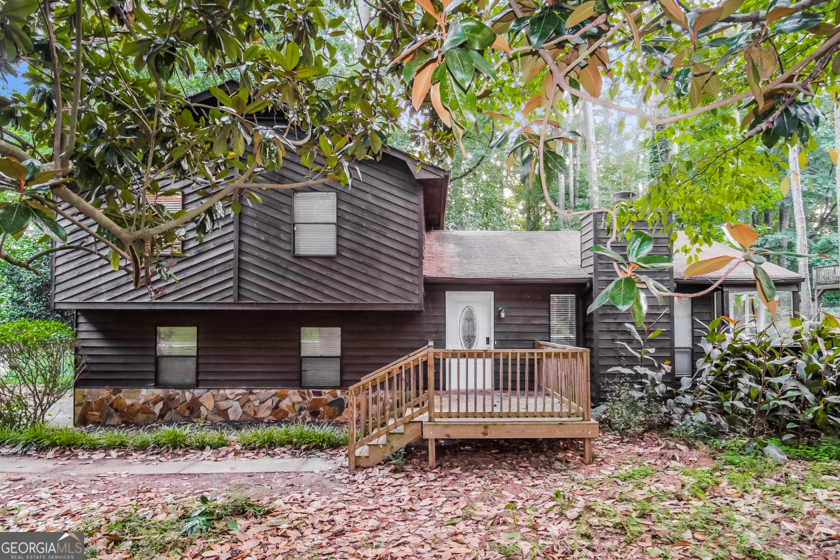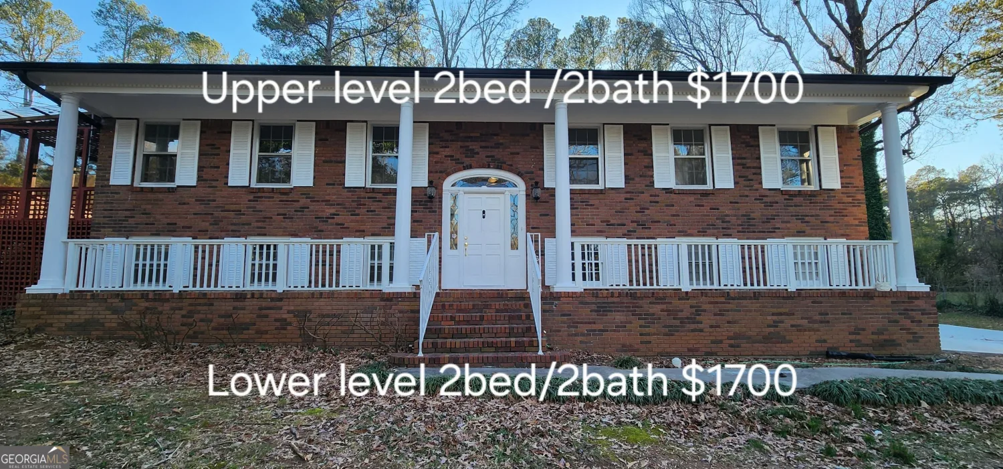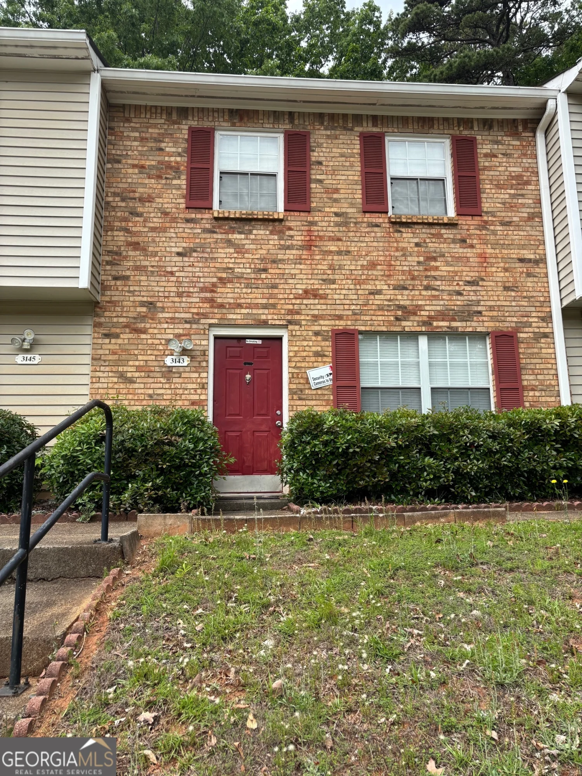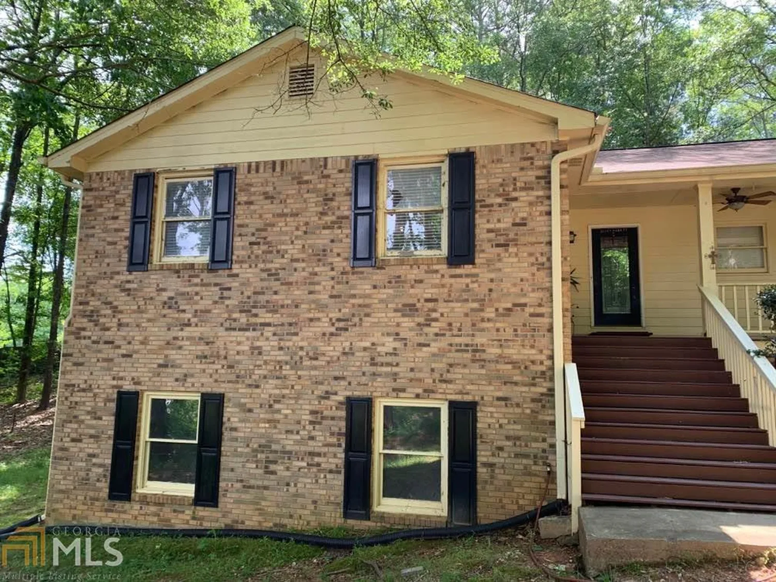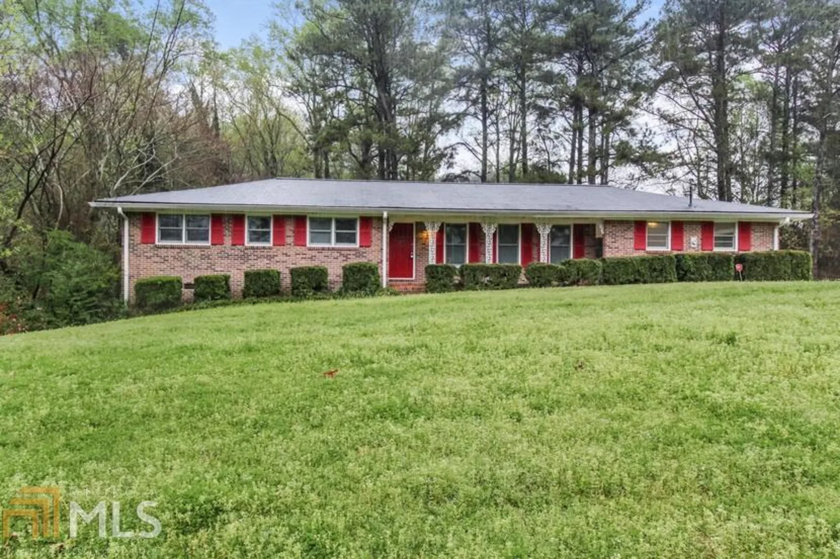4070 medlock park driveSnellville, GA 30039
4070 medlock park driveSnellville, GA 30039
Description
Beautiful 3 bedroom 2 1/2 bath brick front home in fabulous stable neighborhood is waiting for you! This charming home has a two-story family room with direct view from kitchen. Formal living and dining rooms greet you when you enter house. Nice size bedrooms upstairs including master with attached master bath. Master bath has garden tub, separate shower, dual vanities and walk-in closet. Great neighborhood with playground for the children.
Property Details for 4070 Medlock Park Drive
- Subdivision ComplexMedlock Park
- Architectural StyleBrick 3 Side, Traditional
- Parking FeaturesGarage, Kitchen Level
- Property AttachedNo
- Waterfront FeaturesPond
LISTING UPDATED:
- StatusClosed
- MLS #8794430
- Days on Site31
- MLS TypeResidential Lease
- Year Built2003
- CountryGwinnett
LISTING UPDATED:
- StatusClosed
- MLS #8794430
- Days on Site31
- MLS TypeResidential Lease
- Year Built2003
- CountryGwinnett
Building Information for 4070 Medlock Park Drive
- StoriesTwo
- Year Built2003
- Lot Size0.0000 Acres
Payment Calculator
Term
Interest
Home Price
Down Payment
The Payment Calculator is for illustrative purposes only. Read More
Property Information for 4070 Medlock Park Drive
Summary
Location and General Information
- Directions: E ON US-78, R ON CENTERVILLE HWY, LEFT ON LEE RD, LEFT ON MEDCLOCK PARK DR
- Coordinates: 33.78271,-84.032564
School Information
- Elementary School: Rosebud
- Middle School: Snellville
- High School: South Gwinnett
Taxes and HOA Information
- Parcel Number: R4337 103
- Association Fee Includes: None
- Tax Lot: 19
Virtual Tour
Parking
- Open Parking: No
Interior and Exterior Features
Interior Features
- Cooling: Other, Ceiling Fan(s), Central Air
- Heating: Natural Gas, Forced Air
- Appliances: Dishwasher
- Basement: None
- Flooring: Carpet, Hardwood
- Interior Features: Tray Ceiling(s), Separate Shower, Walk-In Closet(s), Split Bedroom Plan
- Levels/Stories: Two
- Kitchen Features: Pantry
- Foundation: Slab
- Total Half Baths: 1
- Bathrooms Total Integer: 3
- Bathrooms Total Decimal: 2
Exterior Features
- Roof Type: Composition
- Laundry Features: In Hall
- Pool Private: No
Property
Utilities
- Utilities: Sewer Connected
- Water Source: Public
Property and Assessments
- Home Warranty: No
Green Features
Lot Information
- Above Grade Finished Area: 1989
- Lot Features: Level
- Waterfront Footage: Pond
Multi Family
- Number of Units To Be Built: Square Feet
Rental
Rent Information
- Land Lease: No
Public Records for 4070 Medlock Park Drive
Home Facts
- Beds3
- Baths2
- Total Finished SqFt1,989 SqFt
- Above Grade Finished1,989 SqFt
- StoriesTwo
- Lot Size0.0000 Acres
- StyleSingle Family Residence
- Year Built2003
- APNR4337 103
- CountyGwinnett


