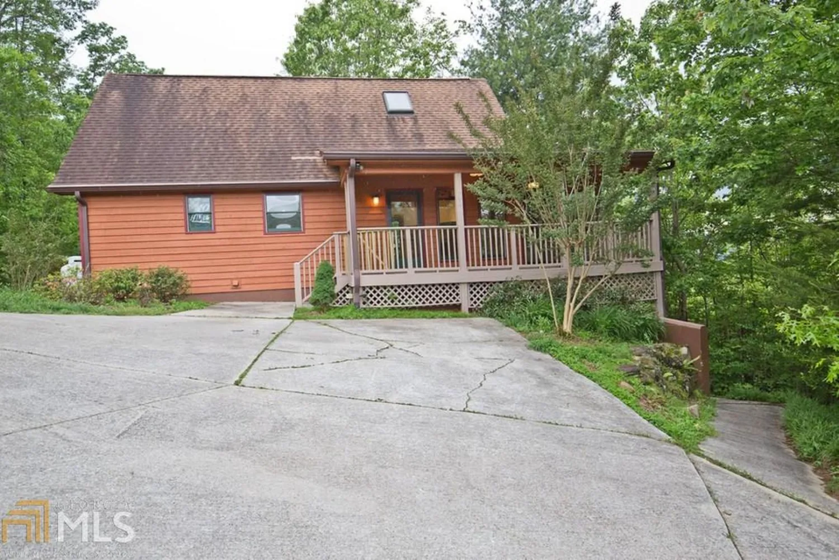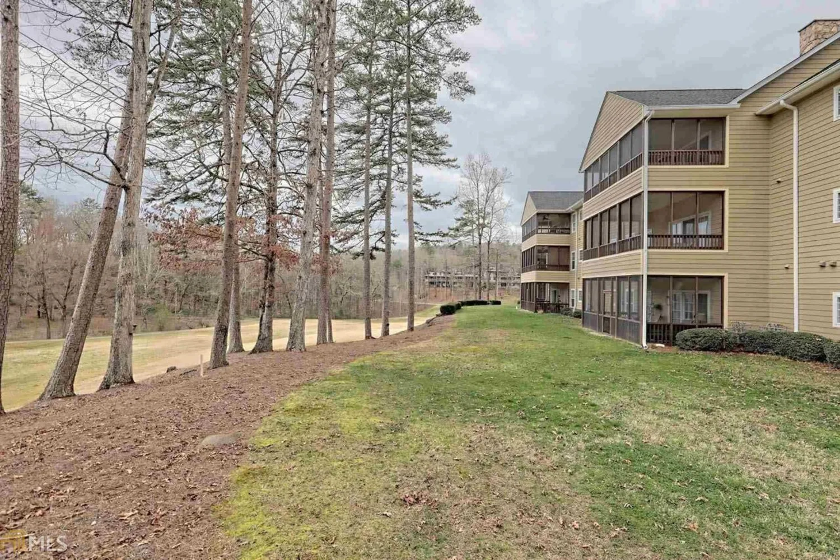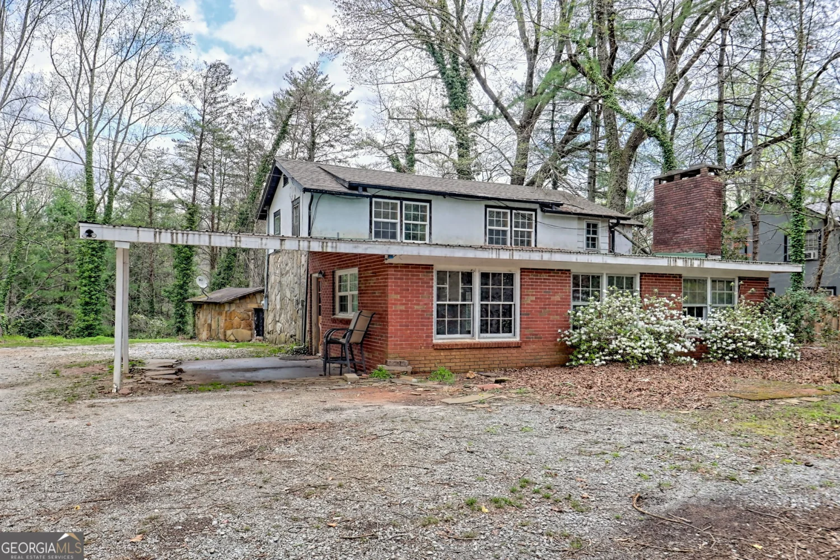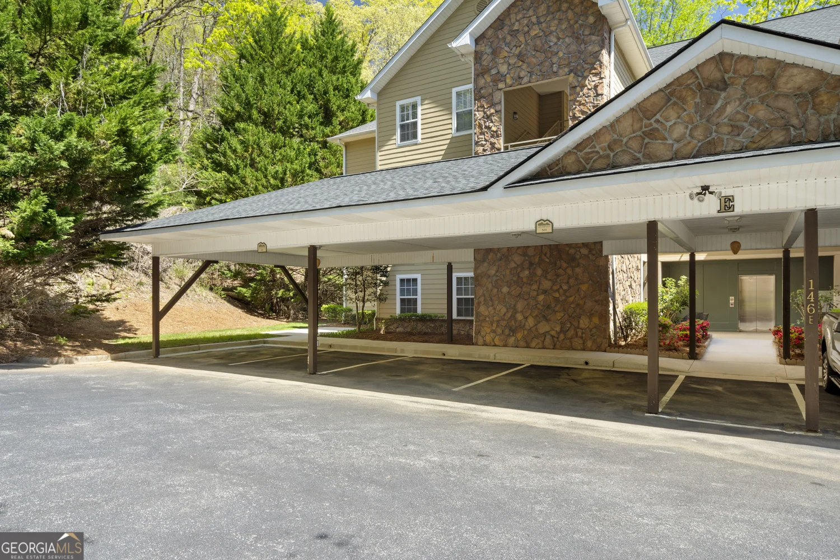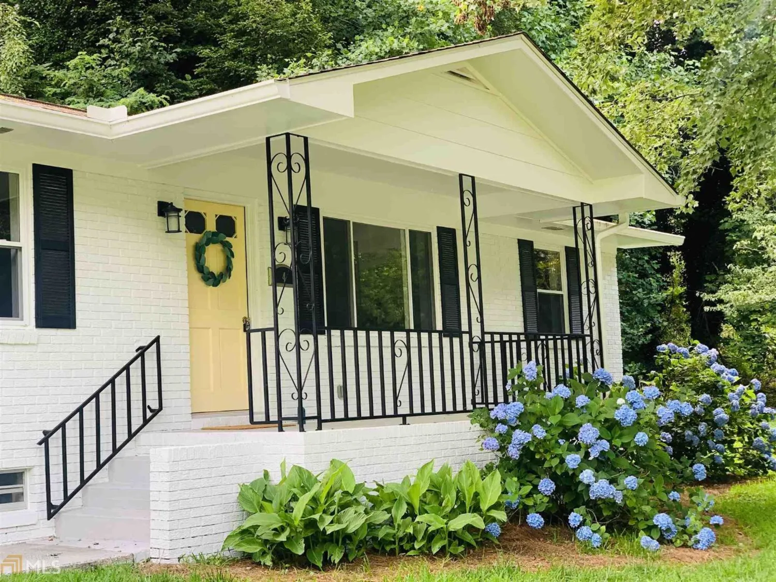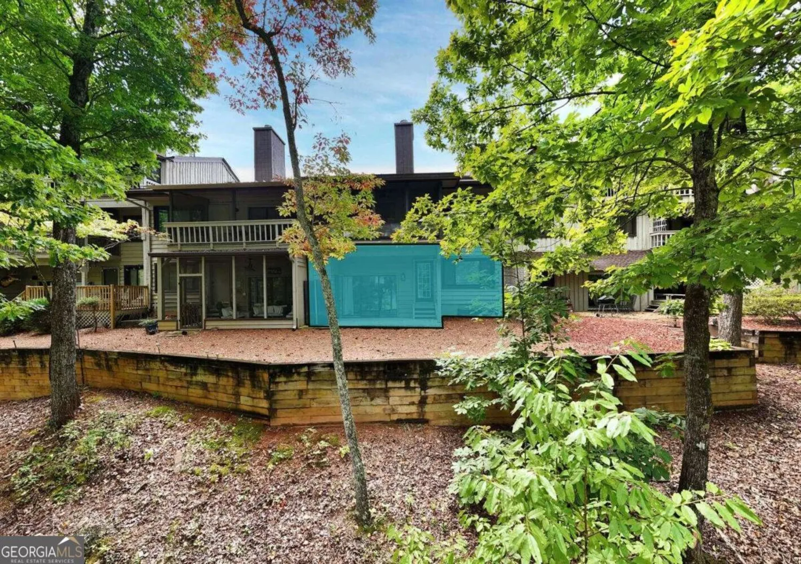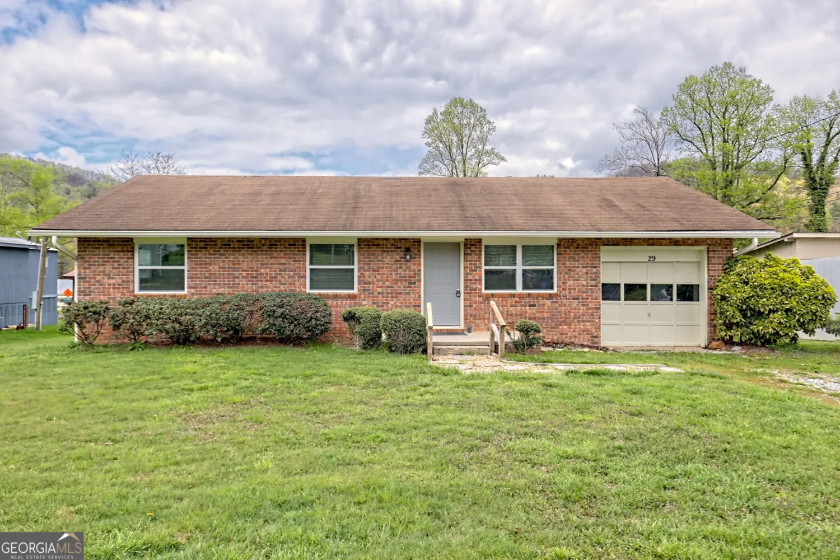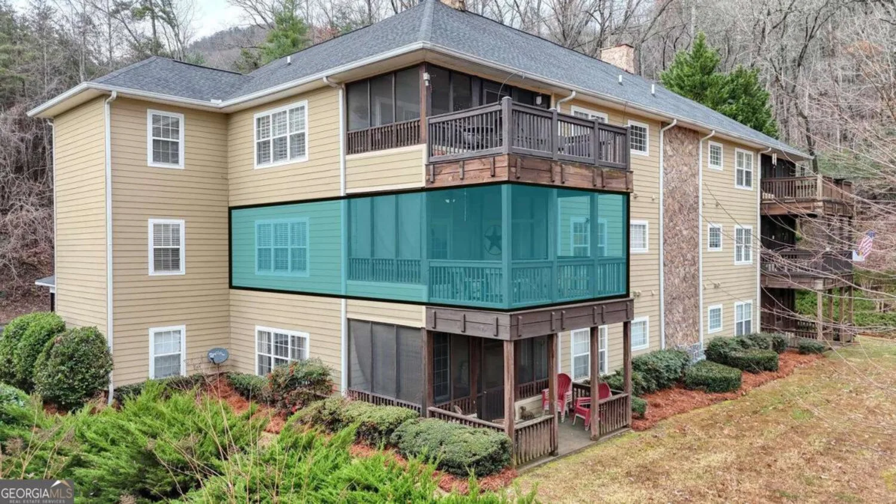414 leaning chimney driveClayton, GA 30525
414 leaning chimney driveClayton, GA 30525
Description
1.3 miles to downtown Clayton! This rare 5-bedroom home with private backyard won't last long! This home is perfect for entertaining and family gatherings. Spend your days on the back porch and deck or sitting infront of either fireplace. Downstairs has a built in kitchenette, laundry, spacious storage. Renovations were made in 2017 with new HVAC, gutters and garage doors. Recently all decks and garage have been painted. Kitchen appliance package included in price.
Property Details for 414 Leaning Chimney Drive
- Subdivision ComplexNone
- Architectural StyleCountry/Rustic
- Num Of Parking Spaces3
- Parking FeaturesAttached, Garage Door Opener, Garage
- Property AttachedNo
LISTING UPDATED:
- StatusClosed
- MLS #8795953
- Days on Site201
- Taxes$1,429.95 / year
- MLS TypeResidential
- Year Built1978
- CountryRabun
LISTING UPDATED:
- StatusClosed
- MLS #8795953
- Days on Site201
- Taxes$1,429.95 / year
- MLS TypeResidential
- Year Built1978
- CountryRabun
Building Information for 414 Leaning Chimney Drive
- StoriesTwo
- Year Built1978
- Lot Size0.0000 Acres
Payment Calculator
Term
Interest
Home Price
Down Payment
The Payment Calculator is for illustrative purposes only. Read More
Property Information for 414 Leaning Chimney Drive
Summary
Location and General Information
- Community Features: None
- Directions: Downtwon Clayton go South on Old Hwy 441 for 1.1 miles. Left on Leaning Chimney. House on left.
- Coordinates: 34.8649122,-83.40912709999999
School Information
- Elementary School: Rabun County Primary/Elementar
- Middle School: Rabun County
- High School: Rabun County
Taxes and HOA Information
- Parcel Number: C009 029
- Tax Year: 2019
- Association Fee Includes: None
Virtual Tour
Parking
- Open Parking: No
Interior and Exterior Features
Interior Features
- Cooling: Electric, Ceiling Fan(s), Central Air
- Heating: Natural Gas, Propane, Central
- Appliances: Electric Water Heater, Dishwasher
- Basement: Bath Finished, Concrete, Daylight, Interior Entry, Exterior Entry, Finished, Full
- Fireplace Features: Basement, Family Room, Masonry
- Interior Features: High Ceilings, Double Vanity
- Levels/Stories: Two
- Kitchen Features: Breakfast Area
- Main Bedrooms: 3
- Bathrooms Total Integer: 3
- Main Full Baths: 2
- Bathrooms Total Decimal: 3
Exterior Features
- Construction Materials: Press Board
- Fencing: Fenced
- Patio And Porch Features: Deck, Patio
- Roof Type: Composition
- Laundry Features: In Basement
- Pool Private: No
Property
Utilities
- Sewer: Public Sewer
- Water Source: Public
Property and Assessments
- Home Warranty: Yes
- Property Condition: Updated/Remodeled, Resale
Green Features
- Green Energy Efficient: Insulation, Thermostat
Lot Information
- Above Grade Finished Area: 1904
- Lot Features: Private
Multi Family
- Number of Units To Be Built: Square Feet
Rental
Rent Information
- Land Lease: Yes
Public Records for 414 Leaning Chimney Drive
Tax Record
- 2019$1,429.95 ($119.16 / month)
Home Facts
- Beds5
- Baths3
- Total Finished SqFt3,688 SqFt
- Above Grade Finished1,904 SqFt
- Below Grade Finished1,784 SqFt
- StoriesTwo
- Lot Size0.0000 Acres
- StyleSingle Family Residence
- Year Built1978
- APNC009 029
- CountyRabun
- Fireplaces2


