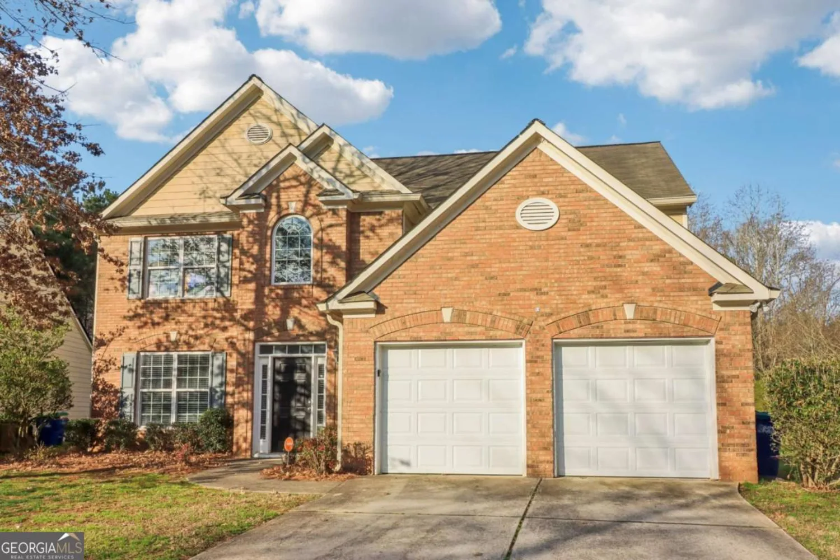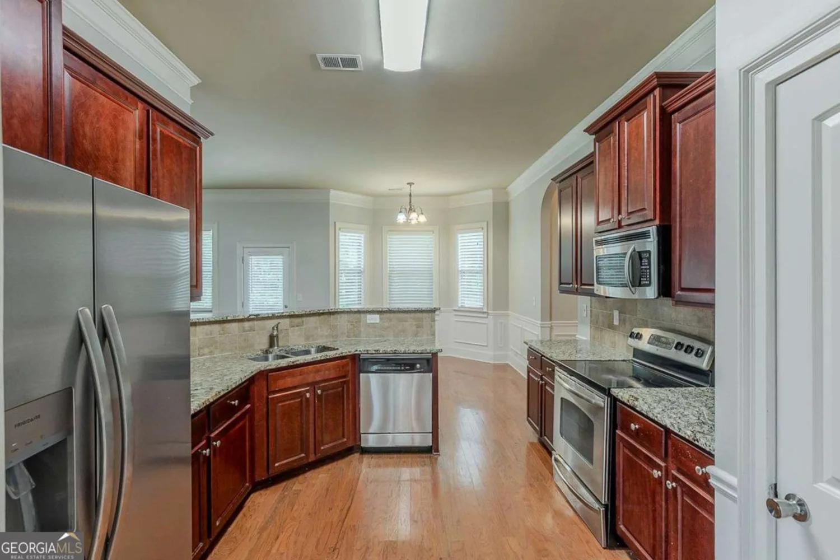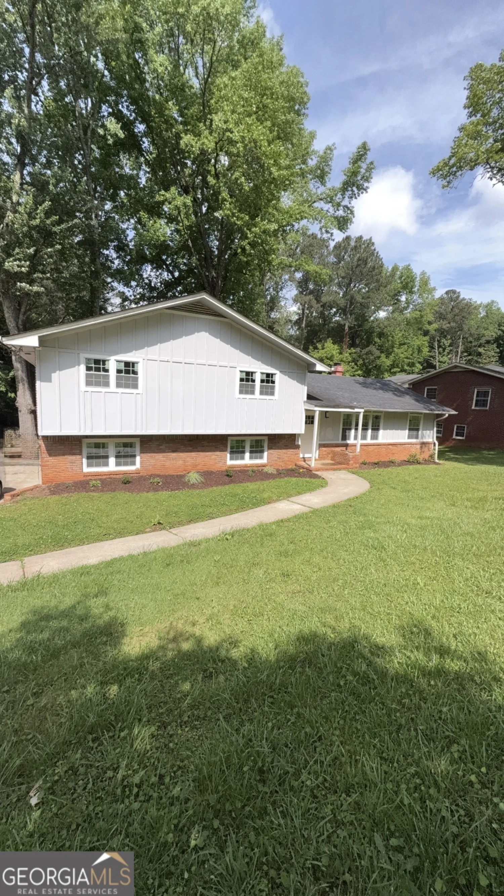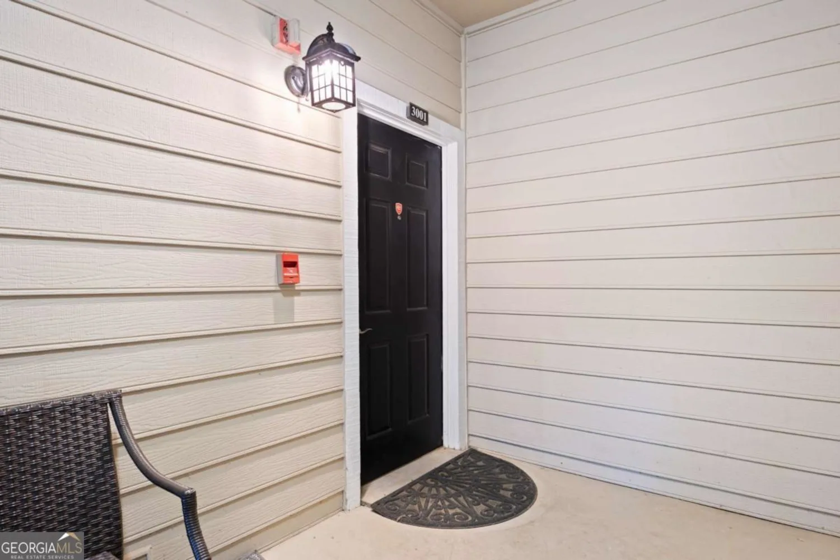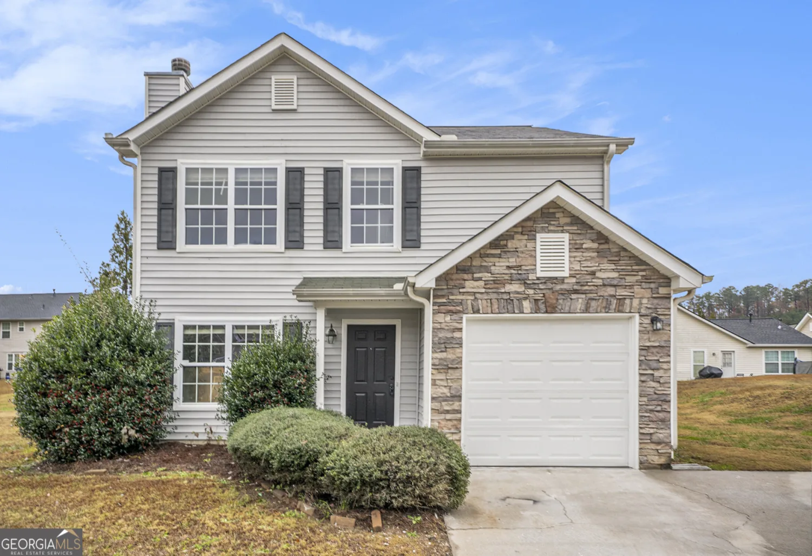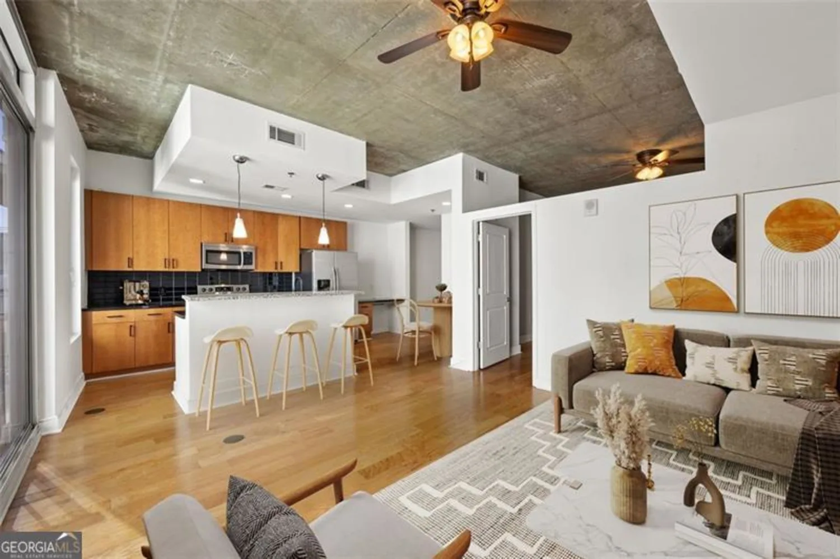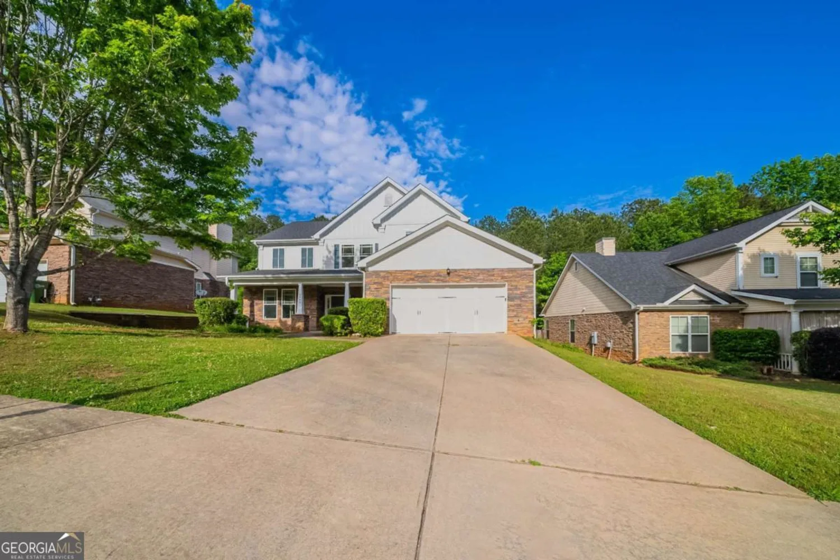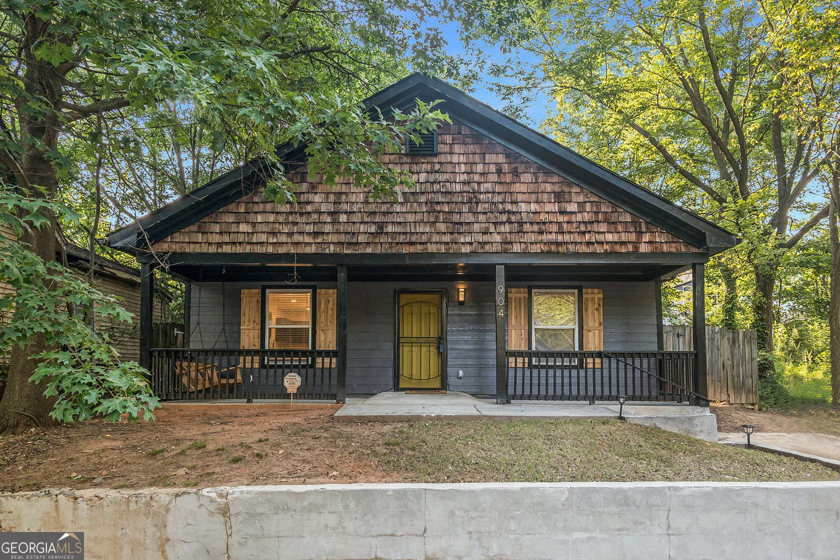2303 cloverdale driveAtlanta, GA 30316
2303 cloverdale driveAtlanta, GA 30316
Description
*Completely RENOVATED DOWN TO THE STUDS* Welcome home to your brand new updated home. EVERYTHING IS NEW!!! Chef's dream kitchen with masterful island! Beautiful restored hardwood floors! Master bathroom has all luxury end finishes!! New HVAC, New Electrical, New Plumbing, New open concept, New Deck, New Laundry room, New landscaping, AND New lower level bonus room to be used as bedroom or family room!!! This jewel is located in HOT East Atlanta!!! Huge backyard perfect for entertaining! And there's still space on lower level to finish to your desire!! Priced to sell!!!
Property Details for 2303 Cloverdale Drive
- Subdivision ComplexEast Atlanta
- Architectural StyleBrick 4 Side, Ranch
- Num Of Parking Spaces3
- Parking FeaturesCarport, Kitchen Level
- Property AttachedNo
LISTING UPDATED:
- StatusClosed
- MLS #8796365
- Days on Site56
- Taxes$3,590.2 / year
- MLS TypeResidential
- Year Built1956
- Lot Size0.30 Acres
- CountryDeKalb
LISTING UPDATED:
- StatusClosed
- MLS #8796365
- Days on Site56
- Taxes$3,590.2 / year
- MLS TypeResidential
- Year Built1956
- Lot Size0.30 Acres
- CountryDeKalb
Building Information for 2303 Cloverdale Drive
- StoriesOne
- Year Built1956
- Lot Size0.3000 Acres
Payment Calculator
Term
Interest
Home Price
Down Payment
The Payment Calculator is for illustrative purposes only. Read More
Property Information for 2303 Cloverdale Drive
Summary
Location and General Information
- Community Features: None
- Directions: I-20 to Moreland South Exit, left on Glenwood Ave, Slight right onto Flat Shoals Ave, Turn right onto Cloverdale. Destination is .7 miles down on your right.
- Coordinates: 33.7227184,-84.34001090000001
School Information
- Elementary School: Ronald E McNair
- Middle School: Mcnair
- High School: Mcnair
Taxes and HOA Information
- Parcel Number: 15 143 01 100
- Tax Year: 2019
- Association Fee Includes: None
Virtual Tour
Parking
- Open Parking: No
Interior and Exterior Features
Interior Features
- Cooling: Electric, Ceiling Fan(s), Central Air
- Heating: Electric, Forced Air
- Appliances: Electric Water Heater, Dishwasher, Disposal, Ice Maker, Oven/Range (Combo), Refrigerator, Stainless Steel Appliance(s)
- Basement: Daylight, Interior Entry, Exterior Entry, Partial
- Flooring: Hardwood, Tile
- Interior Features: Double Vanity, Separate Shower, Tile Bath, Walk-In Closet(s), Master On Main Level
- Levels/Stories: One
- Main Bedrooms: 3
- Bathrooms Total Integer: 2
- Main Full Baths: 2
- Bathrooms Total Decimal: 2
Exterior Features
- Roof Type: Composition
- Laundry Features: In Basement
- Pool Private: No
Property
Utilities
- Utilities: Cable Available
- Water Source: Public
Property and Assessments
- Home Warranty: Yes
- Property Condition: Updated/Remodeled, Resale
Green Features
- Green Energy Efficient: Insulation
Lot Information
- Above Grade Finished Area: 1320
- Lot Features: Level, Private
Multi Family
- Number of Units To Be Built: Square Feet
Rental
Rent Information
- Land Lease: Yes
Public Records for 2303 Cloverdale Drive
Tax Record
- 2019$3,590.20 ($299.18 / month)
Home Facts
- Beds4
- Baths2
- Total Finished SqFt1,685 SqFt
- Above Grade Finished1,320 SqFt
- Below Grade Finished365 SqFt
- StoriesOne
- Lot Size0.3000 Acres
- StyleSingle Family Residence
- Year Built1956
- APN15 143 01 100
- CountyDeKalb


