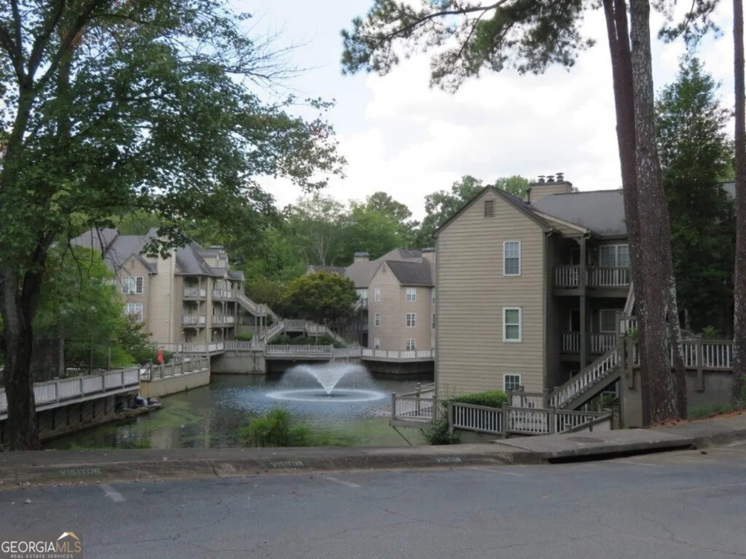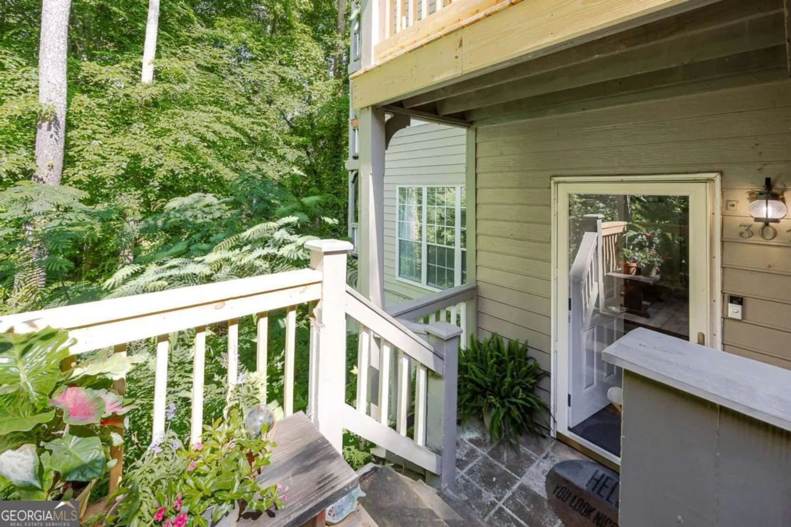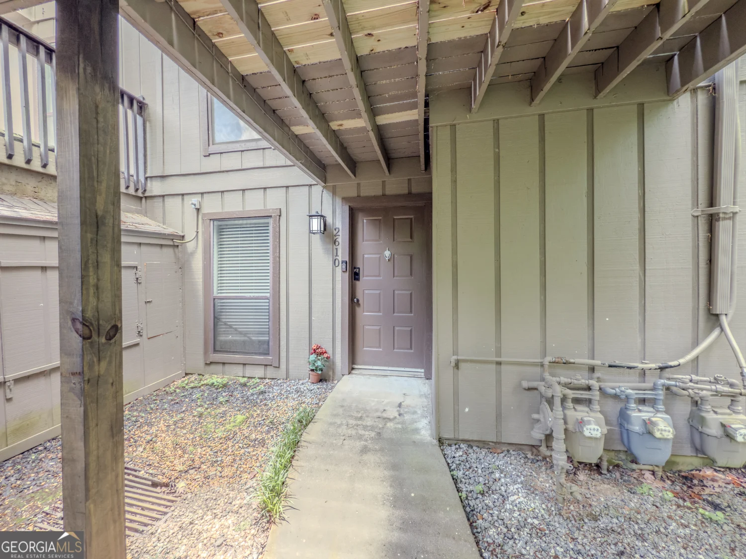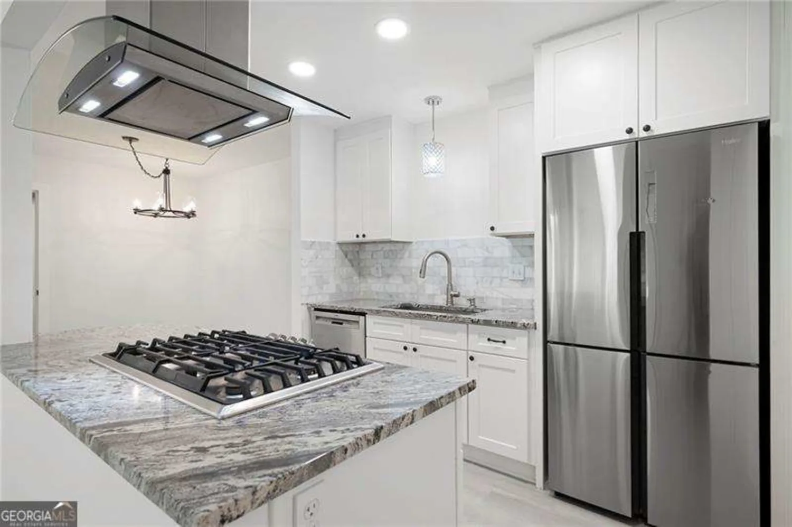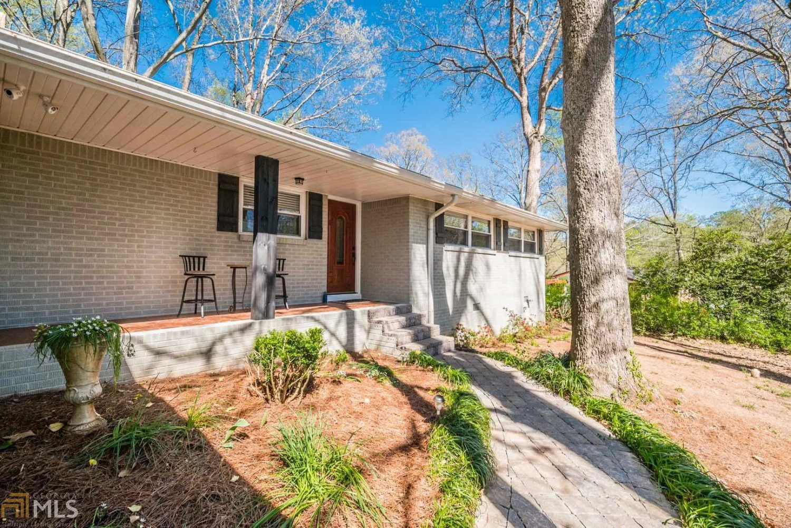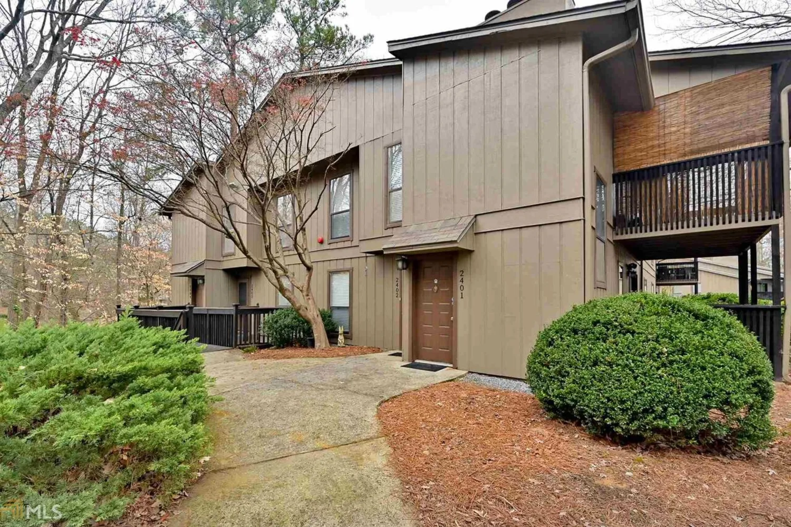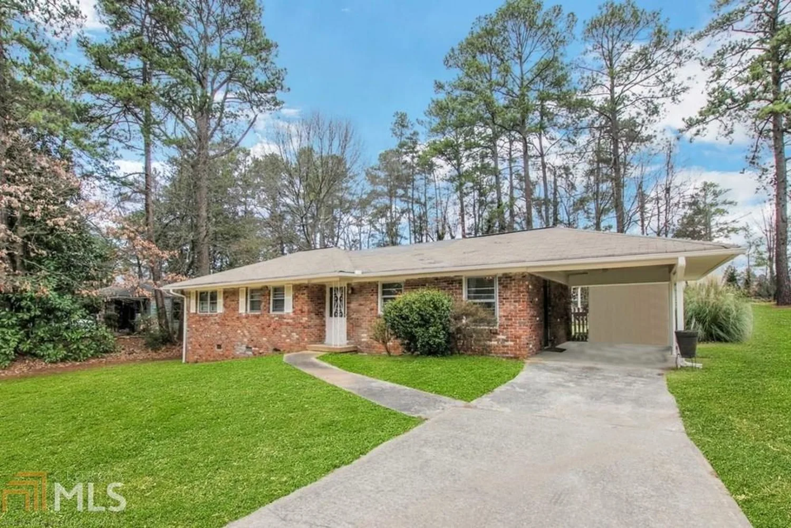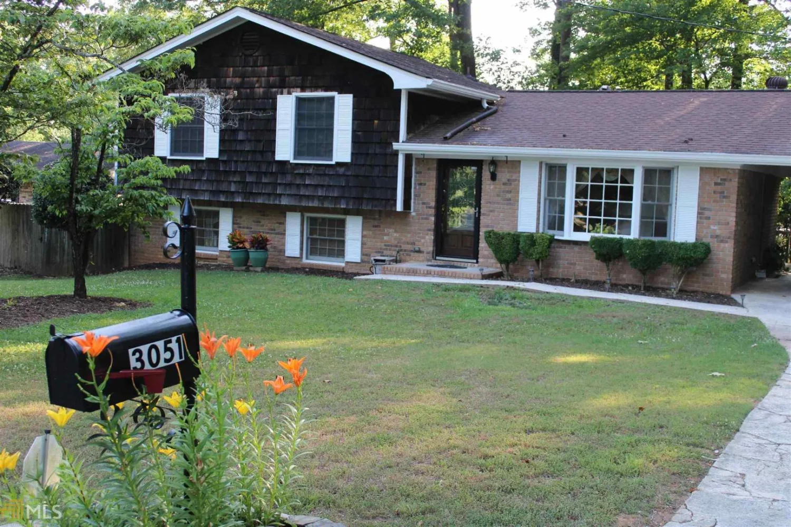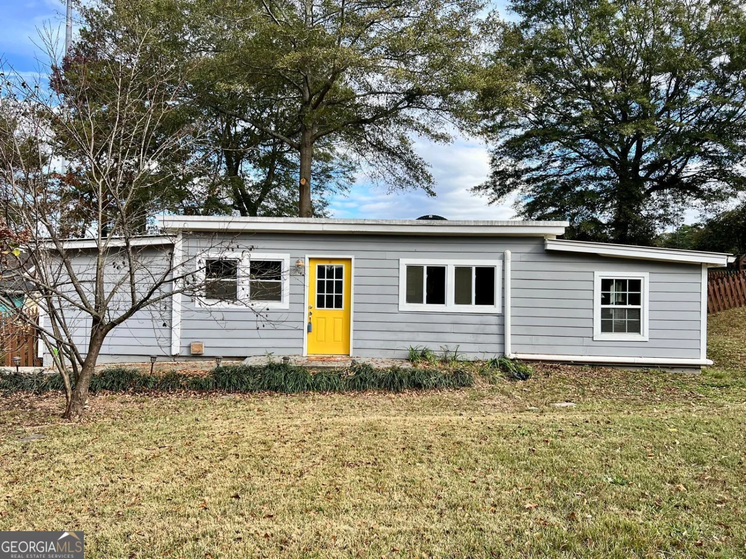5004 charlotte courtSmyrna, GA 30082
5004 charlotte courtSmyrna, GA 30082
Description
This charming 1-story home is on a cul-de-sac lot in a hot neighborhood. From the all-new appliances and hardwood living space to the landscaped side yard, there is plenty of room for the family to enjoy. Situated in a family-friendly neighborhood adjacent to the Silver Comet Trail, this home is fabulously located between the East-West Connector and South Cobb and within walking distance to Nickajack Elementary School. Many features throughout.
Property Details for 5004 Charlotte Court
- Subdivision ComplexLaurel Spring
- Architectural StyleRanch
- Parking FeaturesNone
- Property AttachedNo
LISTING UPDATED:
- StatusClosed
- MLS #8799258
- Days on Site2
- Taxes$2,200 / year
- MLS TypeResidential
- Year Built1984
- Lot Size0.20 Acres
- CountryCobb
LISTING UPDATED:
- StatusClosed
- MLS #8799258
- Days on Site2
- Taxes$2,200 / year
- MLS TypeResidential
- Year Built1984
- Lot Size0.20 Acres
- CountryCobb
Building Information for 5004 Charlotte Court
- StoriesOne
- Year Built1984
- Lot Size0.2000 Acres
Payment Calculator
Term
Interest
Home Price
Down Payment
The Payment Calculator is for illustrative purposes only. Read More
Property Information for 5004 Charlotte Court
Summary
Location and General Information
- Community Features: None
- Directions: Just off South Cobb and Cooper Lake
- Coordinates: 33.844303,-84.514609
School Information
- Elementary School: Nickajack
- Middle School: Campbell
- High School: Out of Area
Taxes and HOA Information
- Parcel Number: 17054800070
- Tax Year: 2019
- Association Fee Includes: None
- Tax Lot: 17
Virtual Tour
Parking
- Open Parking: No
Interior and Exterior Features
Interior Features
- Cooling: Other, Central Air
- Heating: Natural Gas, Central
- Appliances: Gas Water Heater, Dryer, Washer, Dishwasher, Disposal, Oven/Range (Combo), Refrigerator
- Basement: Crawl Space
- Fireplace Features: Gas Starter, Wood Burning Stove
- Flooring: Hardwood, Tile
- Interior Features: Vaulted Ceiling(s), Master On Main Level
- Levels/Stories: One
- Kitchen Features: Pantry
- Main Bedrooms: 2
- Bathrooms Total Integer: 2
- Main Full Baths: 2
- Bathrooms Total Decimal: 2
Exterior Features
- Construction Materials: Other
- Patio And Porch Features: Deck, Patio
- Roof Type: Other
- Laundry Features: Other
- Pool Private: No
Property
Utilities
- Utilities: Sewer Connected
- Water Source: Public
Property and Assessments
- Home Warranty: Yes
- Property Condition: Resale
Green Features
Lot Information
- Above Grade Finished Area: 1232
- Lot Features: Cul-De-Sac
Multi Family
- Number of Units To Be Built: Square Feet
Rental
Rent Information
- Land Lease: Yes
Public Records for 5004 Charlotte Court
Tax Record
- 2019$2,200.00 ($183.33 / month)
Home Facts
- Beds2
- Baths2
- Total Finished SqFt1,232 SqFt
- Above Grade Finished1,232 SqFt
- StoriesOne
- Lot Size0.2000 Acres
- StyleSingle Family Residence
- Year Built1984
- APN17054800070
- CountyCobb
- Fireplaces1


