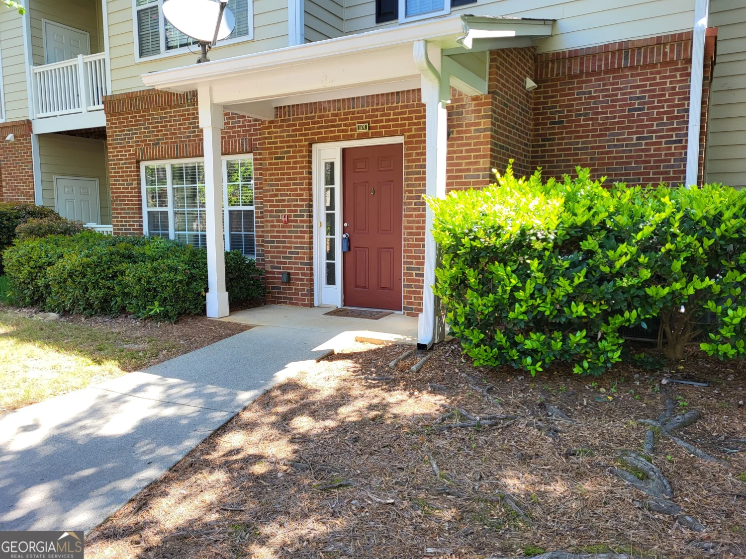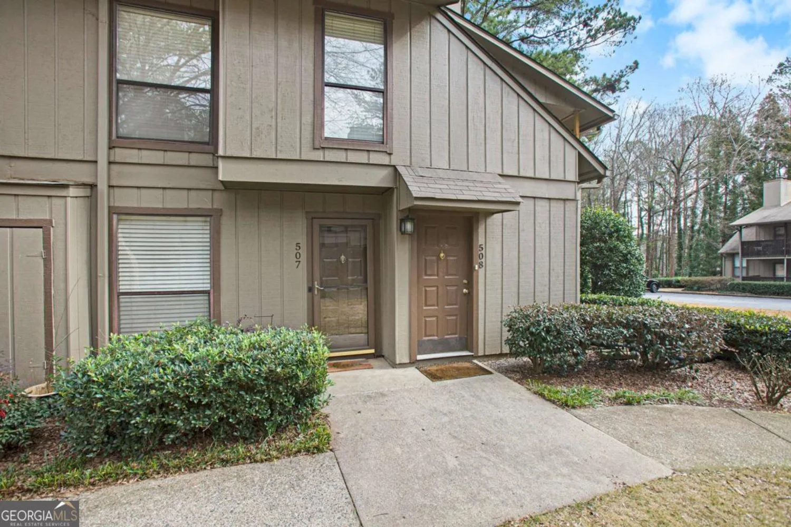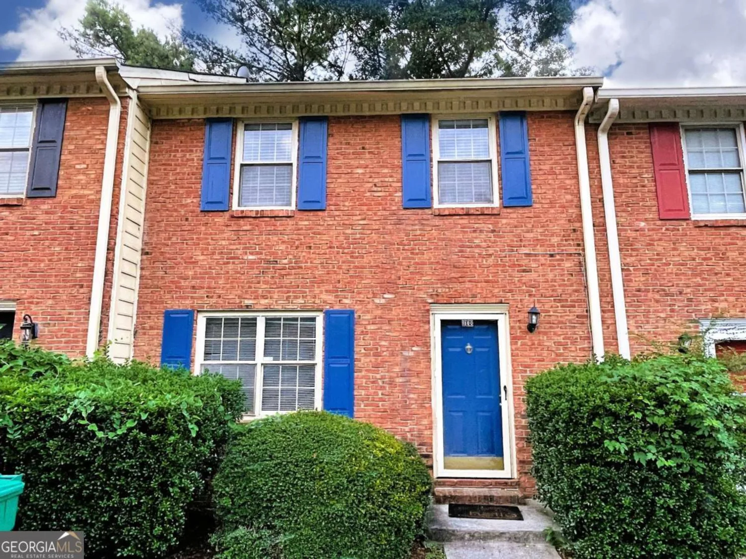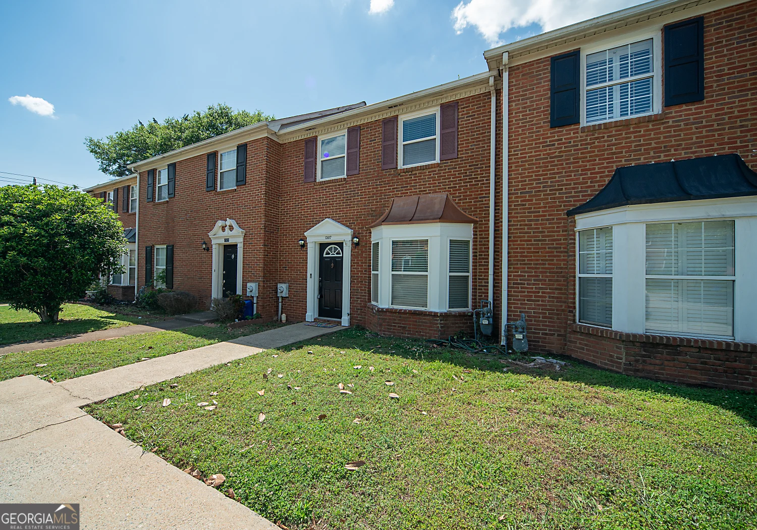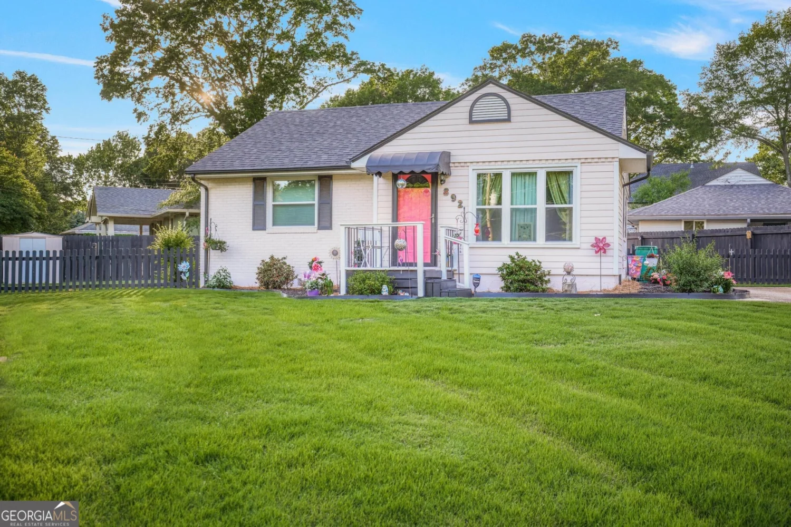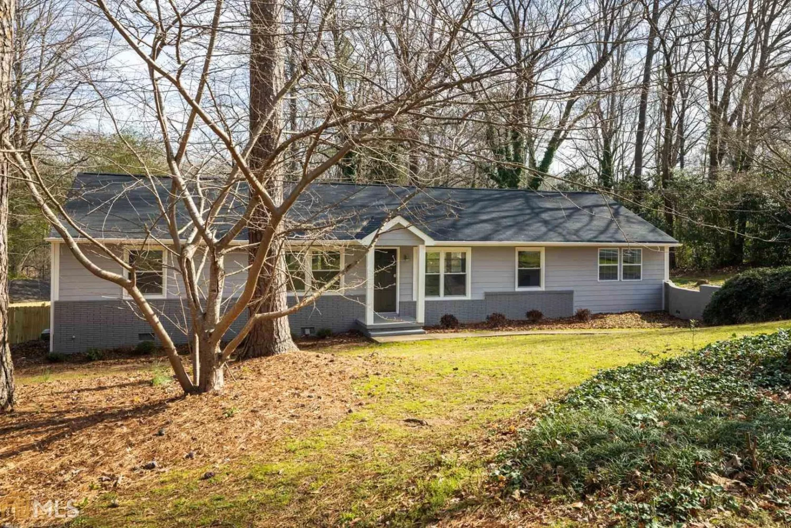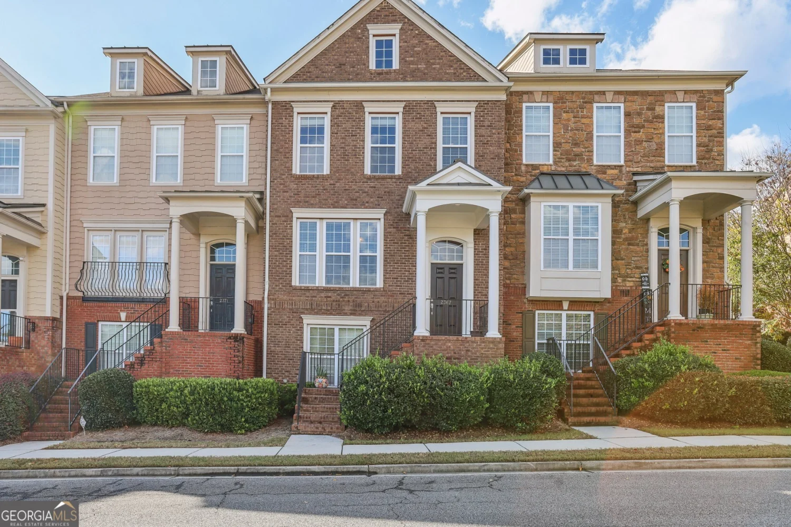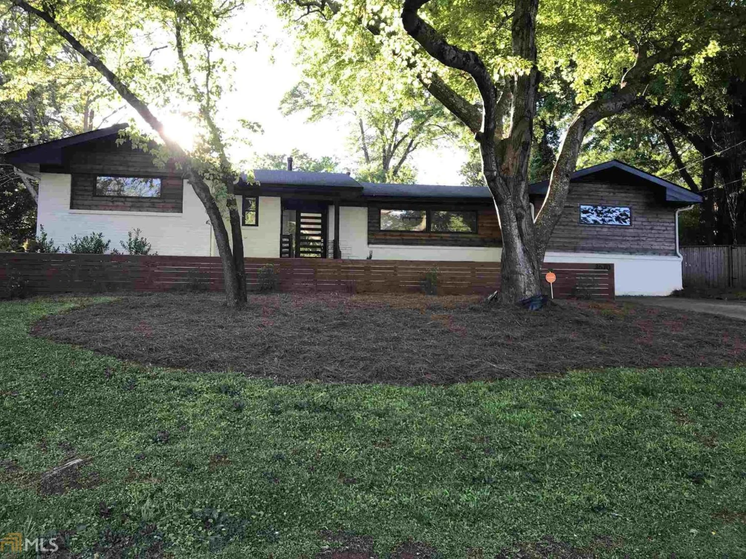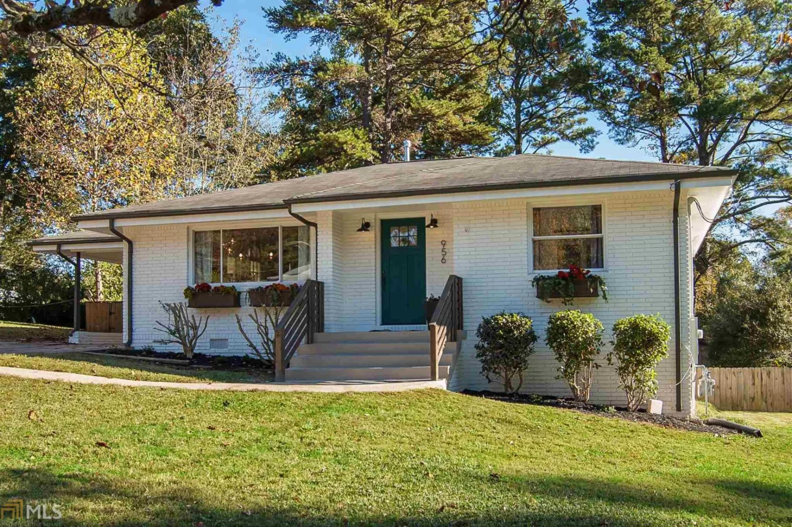156 wetherbrooke laneSmyrna, GA 30082
156 wetherbrooke laneSmyrna, GA 30082
Description
Stunning brick townhome in gated community! Fabulously open floor plan filled w/ natural light! Upgraded kitchen features stainless steel appliances & island. Family room w/ gas fireplace leads to relaxing deck. Separate living room & dining room. Half bath on main. TWO master bedrooms upstairs! Each has large walk-in closet, bath w/ dual vanities, separate shower, & soothing tub! Laundry upstairs! Lower level has large flex space, plus bedroom & bath. Community features pool & pool house, gated entry, & large common area to enjoy. Close to major highways & downtown!
Property Details for 156 Wetherbrooke Lane
- Subdivision ComplexWetherbrooke
- Architectural StyleBrick 4 Side, Traditional
- Num Of Parking Spaces2
- Parking FeaturesAttached, Garage Door Opener, Garage
- Property AttachedNo
LISTING UPDATED:
- StatusClosed
- MLS #8799748
- Days on Site10
- Taxes$1,922 / year
- HOA Fees$3,000 / month
- MLS TypeResidential
- Year Built2003
- Lot Size0.03 Acres
- CountryCobb
LISTING UPDATED:
- StatusClosed
- MLS #8799748
- Days on Site10
- Taxes$1,922 / year
- HOA Fees$3,000 / month
- MLS TypeResidential
- Year Built2003
- Lot Size0.03 Acres
- CountryCobb
Building Information for 156 Wetherbrooke Lane
- StoriesThree Or More
- Year Built2003
- Lot Size0.0260 Acres
Payment Calculator
Term
Interest
Home Price
Down Payment
The Payment Calculator is for illustrative purposes only. Read More
Property Information for 156 Wetherbrooke Lane
Summary
Location and General Information
- Community Features: Gated, Pool, Street Lights
- Directions: Take 285 South to Exit 15 - S. Cobb Drive. Go left on S. Cobb, then turn left on the East-West Connector. Take left on Camp Highland Road. Take a right on Wetherbrooke Crossing to gate. Once through the gate, take an immediate right on Wetherbrooke Lane.
- Coordinates: 33.837561,-84.510447
School Information
- Elementary School: Nickajack
- Middle School: Campbell
- High School: Campbell
Taxes and HOA Information
- Parcel Number: 17054700330
- Tax Year: 2019
- Association Fee Includes: Trash, Maintenance Grounds, Management Fee, Pest Control, Reserve Fund, Swimming
Virtual Tour
Parking
- Open Parking: No
Interior and Exterior Features
Interior Features
- Cooling: Electric, Ceiling Fan(s), Central Air, Zoned, Dual
- Heating: Natural Gas, Central, Forced Air, Zoned, Dual
- Appliances: Gas Water Heater, Dishwasher, Disposal, Microwave, Oven/Range (Combo), Refrigerator, Stainless Steel Appliance(s)
- Basement: Bath Finished, Daylight, Interior Entry, Exterior Entry, Finished, Full
- Fireplace Features: Family Room, Gas Starter, Gas Log
- Flooring: Hardwood, Tile, Carpet
- Interior Features: High Ceilings, Double Vanity, Entrance Foyer, Soaking Tub, Separate Shower, Tile Bath, Walk-In Closet(s), Roommate Plan, Split Bedroom Plan
- Levels/Stories: Three Or More
- Other Equipment: Satellite Dish
- Window Features: Double Pane Windows
- Kitchen Features: Breakfast Area, Breakfast Bar, Kitchen Island, Pantry, Solid Surface Counters
- Total Half Baths: 1
- Bathrooms Total Integer: 4
- Bathrooms Total Decimal: 3
Exterior Features
- Patio And Porch Features: Deck, Patio
- Roof Type: Composition
- Security Features: Carbon Monoxide Detector(s), Smoke Detector(s)
- Spa Features: Bath
- Laundry Features: In Hall, Upper Level, Laundry Closet
- Pool Private: No
Property
Utilities
- Utilities: Underground Utilities, Cable Available
- Water Source: Public
Property and Assessments
- Home Warranty: Yes
- Property Condition: Resale
Green Features
- Green Energy Efficient: Thermostat
Lot Information
- Above Grade Finished Area: 2974
- Lot Features: None
Multi Family
- Number of Units To Be Built: Square Feet
Rental
Rent Information
- Land Lease: Yes
Public Records for 156 Wetherbrooke Lane
Tax Record
- 2019$1,922.00 ($160.17 / month)
Home Facts
- Beds3
- Baths3
- Total Finished SqFt2,974 SqFt
- Above Grade Finished2,974 SqFt
- StoriesThree Or More
- Lot Size0.0260 Acres
- StyleTownhouse
- Year Built2003
- APN17054700330
- CountyCobb
- Fireplaces1


