1096 masters laneSnellville, GA 30039
1096 masters laneSnellville, GA 30039
Description
Recently renovated throughout this Traditional 4 bedroom 2.5 bath. Carpeted living room with a nice fireplace, dining area and fully equipped kitchen. Carpeted bedrooms with ceiling fans. Master suite with full bath including soaking tub. 2 car garage!! This home is on the Rently lockbox system. Application fee $40 per adult Pet fee $200 - $250 per pet -See Agent For Details
Property Details for 1096 Masters Lane
- Subdivision ComplexSnellville
- Architectural StyleBrick/Frame, Traditional
- Num Of Parking Spaces2
- Parking FeaturesAttached, Garage Door Opener, Garage
- Property AttachedNo
LISTING UPDATED:
- StatusWithdrawn
- MLS #8801175
- Days on Site9
- MLS TypeResidential Lease
- Year Built1997
- CountryGwinnett
LISTING UPDATED:
- StatusWithdrawn
- MLS #8801175
- Days on Site9
- MLS TypeResidential Lease
- Year Built1997
- CountryGwinnett
Building Information for 1096 Masters Lane
- Year Built1997
- Lot Size0.0000 Acres
Payment Calculator
Term
Interest
Home Price
Down Payment
The Payment Calculator is for illustrative purposes only. Read More
Property Information for 1096 Masters Lane
Summary
Location and General Information
- Community Features: None
- Directions: GPS Friendly
- Coordinates: 33.859408,-83.962446
School Information
- Elementary School: Centerville
- Middle School: Shiloh
- High School: Shiloh
Taxes and HOA Information
- Parcel Number: R5100 082
- Association Fee Includes: None
Virtual Tour
Parking
- Open Parking: No
Interior and Exterior Features
Interior Features
- Cooling: Electric, Central Air
- Heating: Other, Central
- Appliances: Dishwasher, Oven/Range (Combo), Refrigerator
- Basement: None
- Flooring: Carpet, Tile
- Interior Features: Roommate Plan, Split Bedroom Plan
- Foundation: Slab
- Total Half Baths: 5
- Bathrooms Total Integer: 7
- Bathrooms Total Decimal: 4
Exterior Features
- Pool Private: No
Property
Utilities
- Water Source: Public
Property and Assessments
- Home Warranty: No
- Property Condition: Updated/Remodeled
Green Features
Lot Information
- Above Grade Finished Area: 1271
- Lot Features: Level, Private
Multi Family
- Number of Units To Be Built: Square Feet
Rental
Rent Information
- Land Lease: No
- Occupant Types: Vacant
Public Records for 1096 Masters Lane
Home Facts
- Beds4
- Baths2
- Total Finished SqFt1,271 SqFt
- Above Grade Finished1,271 SqFt
- Lot Size0.0000 Acres
- StyleSingle Family Residence
- Year Built1997
- APNR5100 082
- CountyGwinnett
- Fireplaces1
Similar Homes
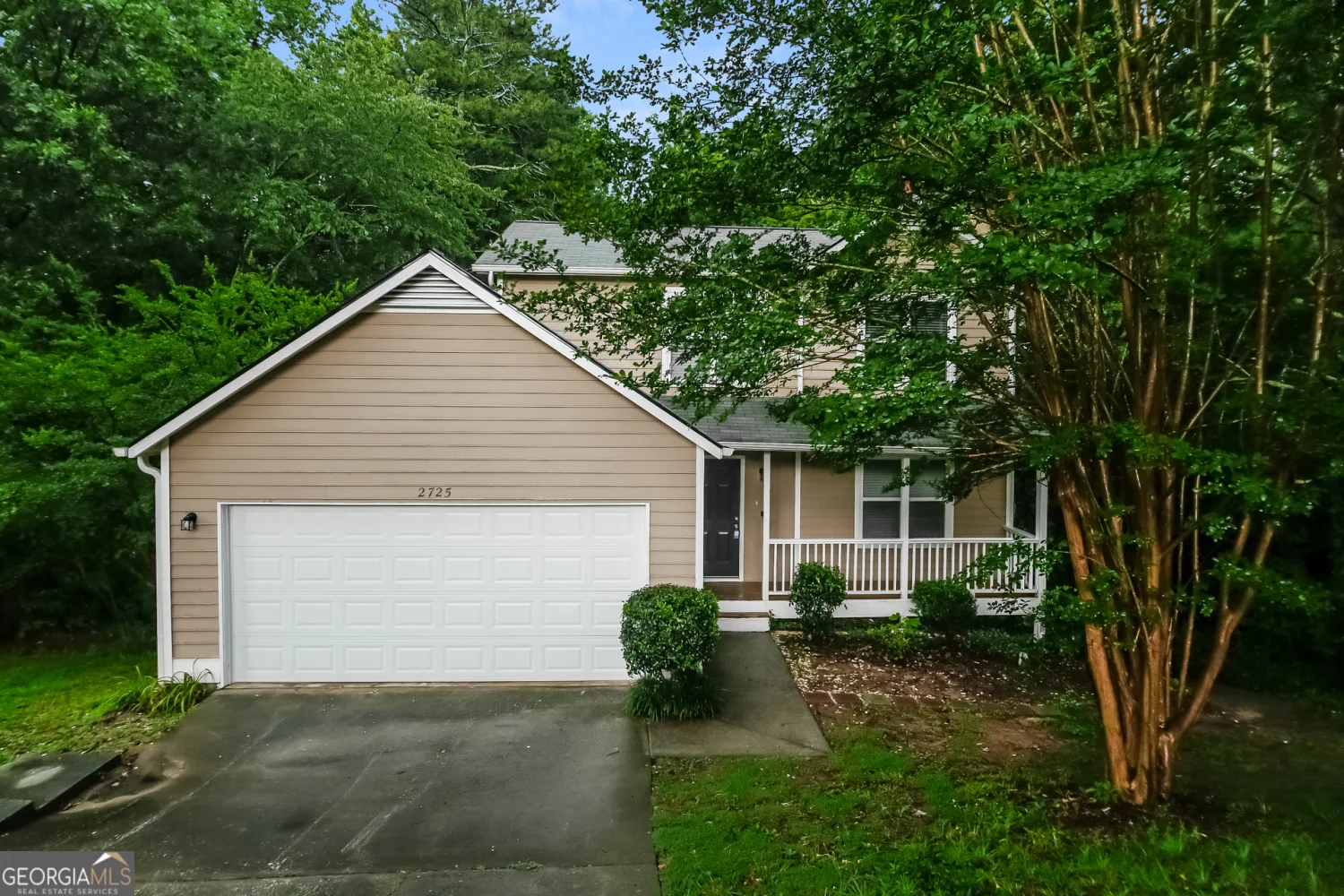
2725 Wildflower Lane
Snellville, GA 30039

4861 Tower View Trail
Snellville, GA 30039
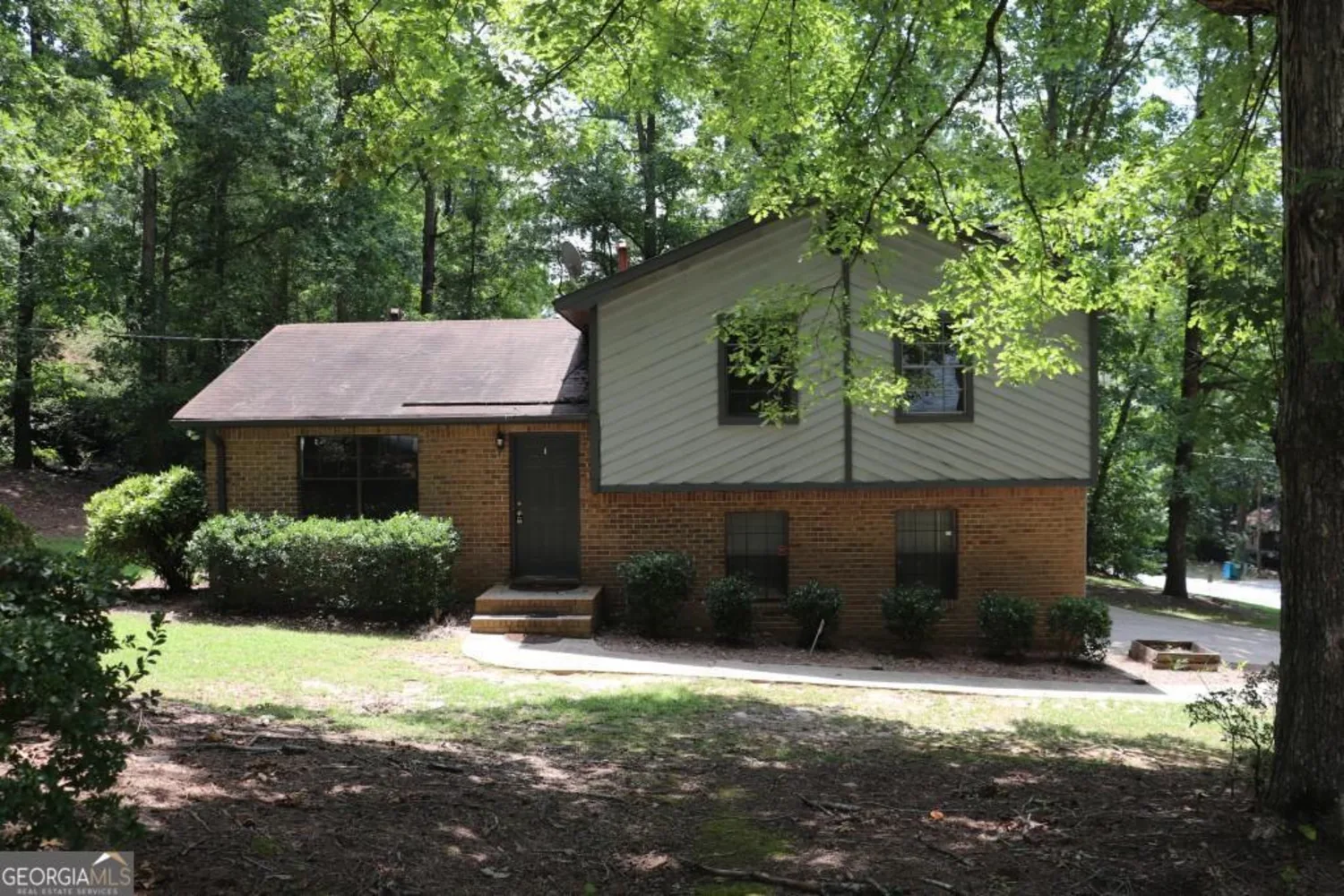
3932 Tanglewood Road
Snellville, GA 30039
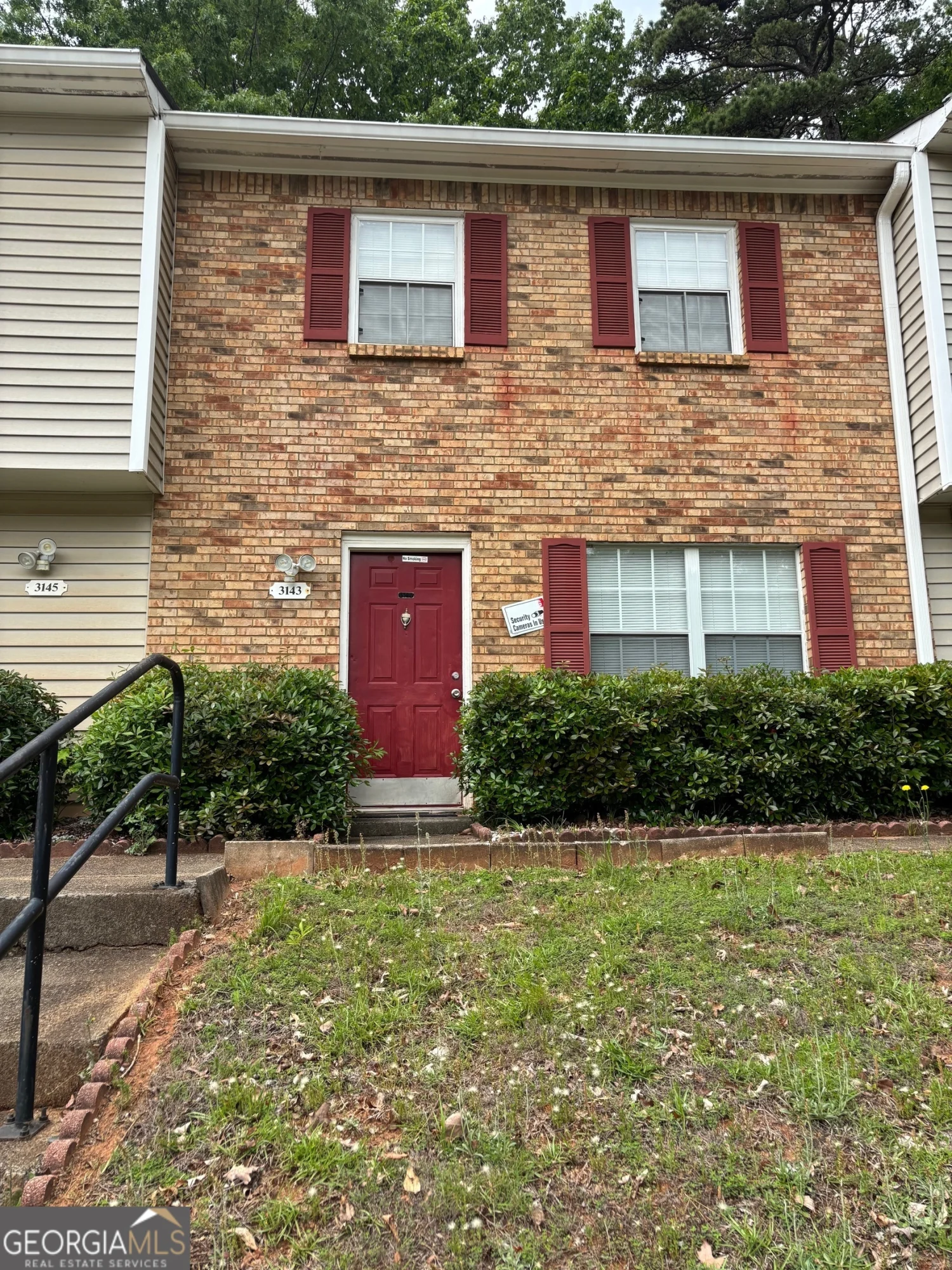
3143 Murell Road
Snellville, GA 30078

4286 Preserve Trail BATTLEMENT CIRCLE
Snellville, GA 30039
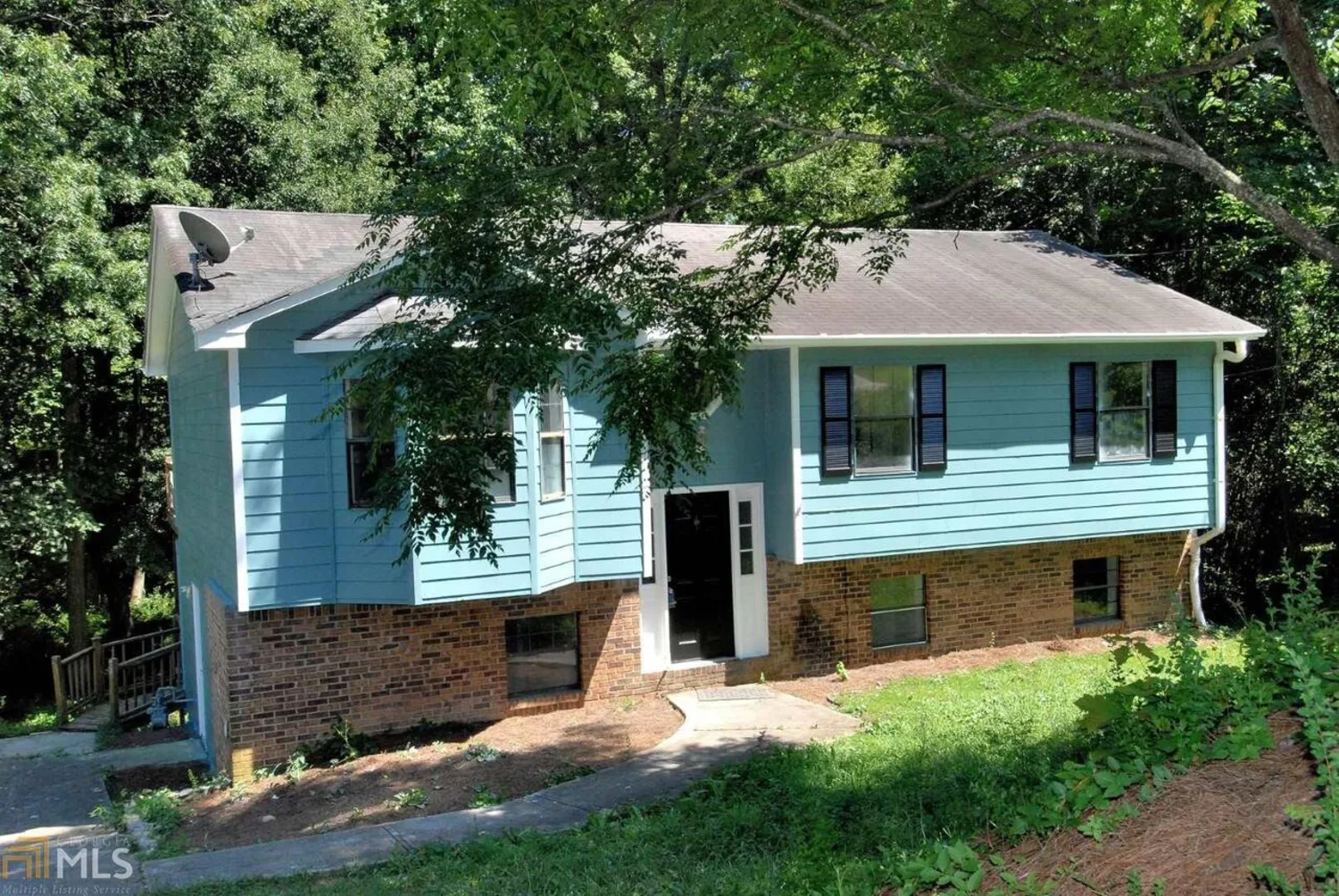
3211 Summer Wood Circle
Snellville, GA 30039
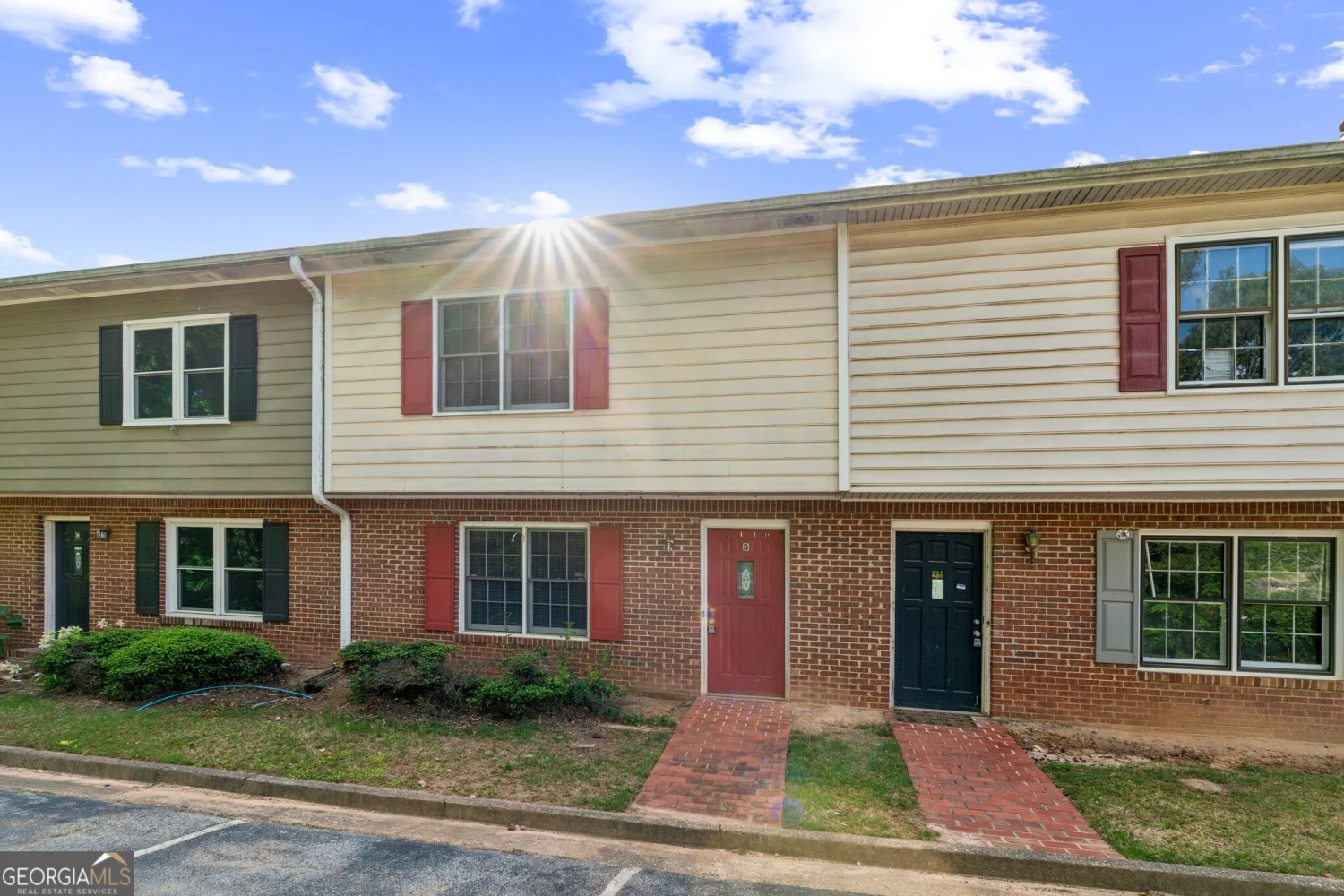
2140 Kings Gate Circle B
Snellville, GA 30078
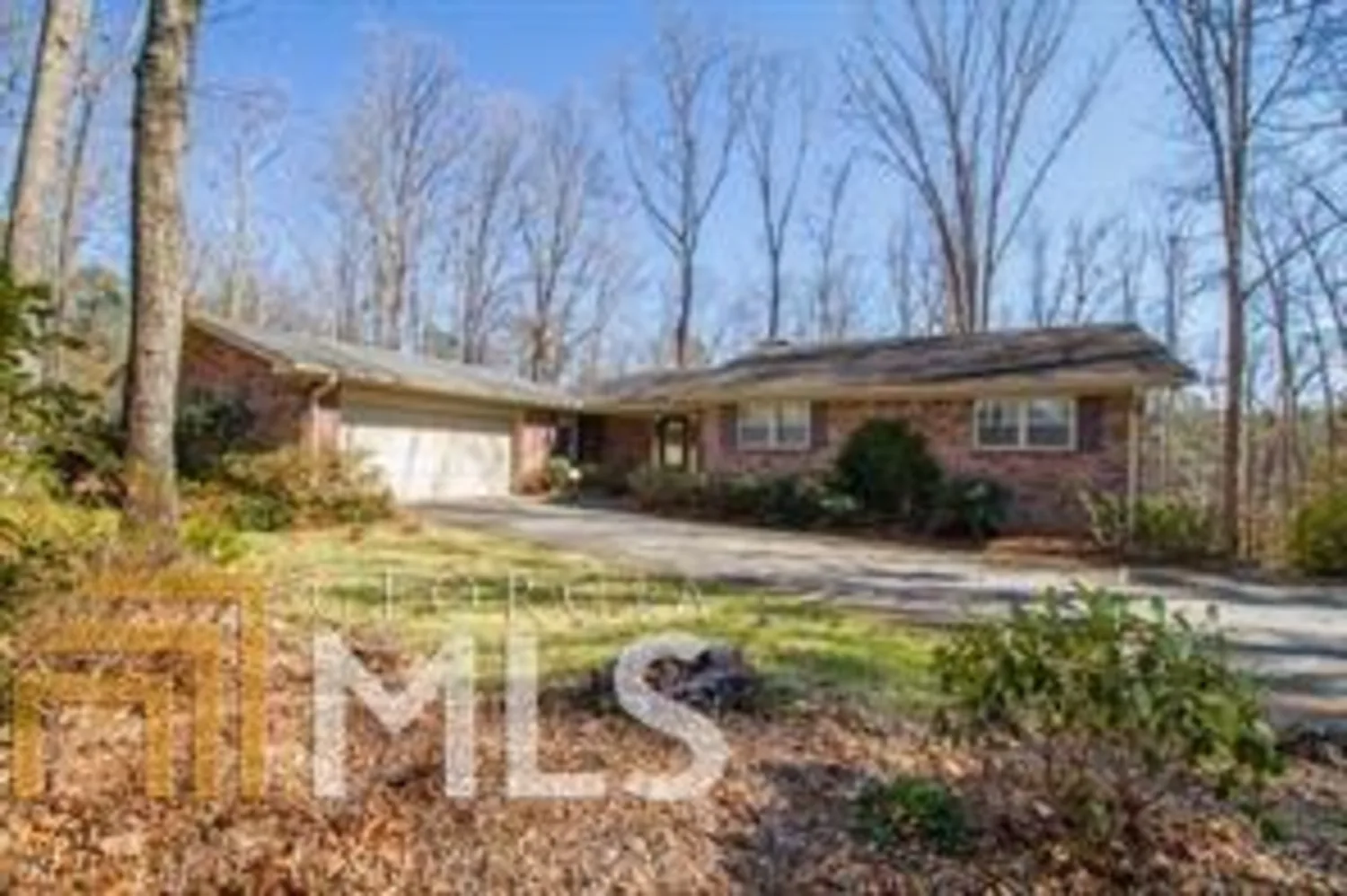
2558 Temple Johnson Road
Snellville, GA 30078
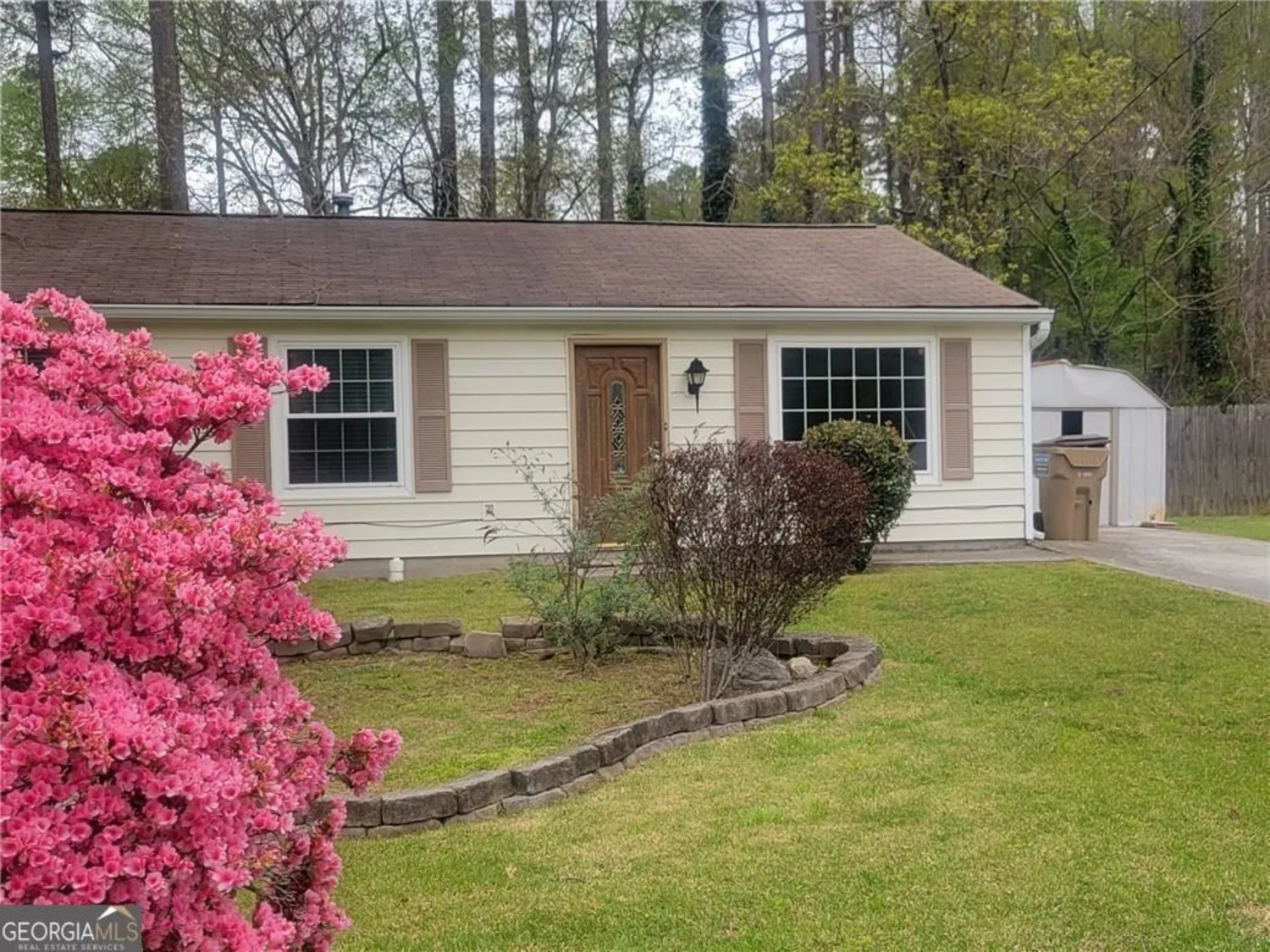
4003 Overland Trail
Snellville, GA 30039

