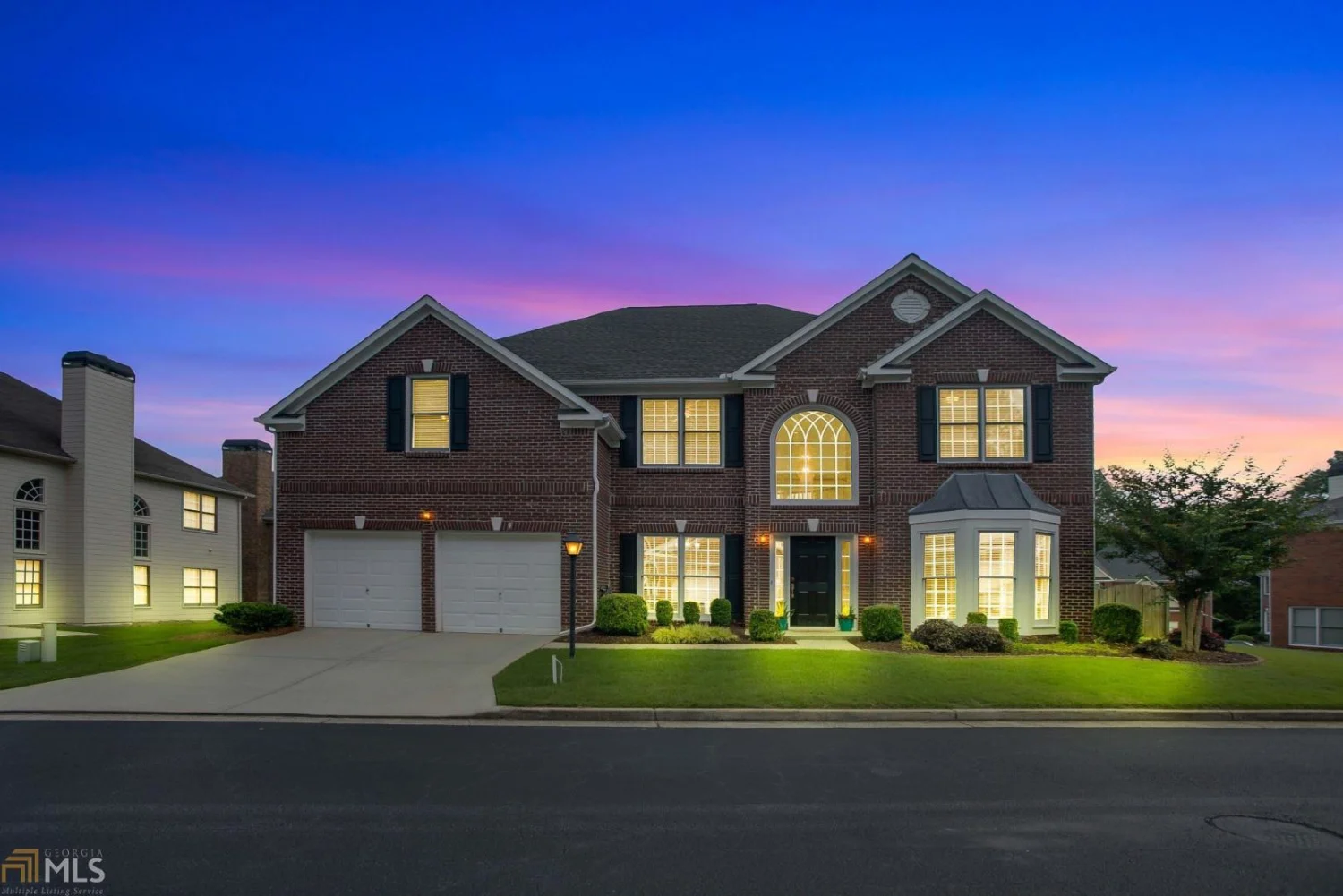149 ennisbrook drive seSmyrna, GA 30082
149 ennisbrook drive seSmyrna, GA 30082
Description
Walking into the home you will immediately notice the wall of windows and the nearly 20 foot ceilings filling this two-story home with every angle of natural light. The spacious dining room and additional formal sitting room meet you on the left and right of the front door. As you walk towards the cavernous family room, you will have views into the oversized kitchen featuring granite counters, breakfast bar, additional eating area and another oversized open dining area or additional family room. As you travel up the stairs and across the balcony overlooking the main floor, you will pass three large bedrooms. At the end of the hall, you will find rest and relaxation in your oversized Master Suite featuring windows overlooking the private, fenced backyard. Your ensuite bath includes a walk-in closet, double vanity and separate shower and jacuzzi tub. Recent upgrades and improvements include the Roof, HVAC, Water Heater, Garage Door Motors, and Hardwood Floors throughout. This home has it all: space, updates, and a community within walking distance to Smyrna Market Village. Additional shopping, dining, and retail and recreation are minutes away. Welcome Home!
Property Details for 149 Ennisbrook Drive SE
- Subdivision ComplexEnnisbrook
- Architectural StyleBrick Front, Contemporary, Traditional
- Num Of Parking Spaces2
- Parking FeaturesGarage Door Opener, Garage
- Property AttachedNo
LISTING UPDATED:
- StatusClosed
- MLS #8801276
- Days on Site5
- Taxes$3,184.89 / year
- HOA Fees$650 / month
- MLS TypeResidential
- Year Built2001
- Lot Size0.18 Acres
- CountryCobb
LISTING UPDATED:
- StatusClosed
- MLS #8801276
- Days on Site5
- Taxes$3,184.89 / year
- HOA Fees$650 / month
- MLS TypeResidential
- Year Built2001
- Lot Size0.18 Acres
- CountryCobb
Building Information for 149 Ennisbrook Drive SE
- StoriesTwo
- Year Built2001
- Lot Size0.1800 Acres
Payment Calculator
Term
Interest
Home Price
Down Payment
The Payment Calculator is for illustrative purposes only. Read More
Property Information for 149 Ennisbrook Drive SE
Summary
Location and General Information
- Community Features: Clubhouse, Gated, Park, Playground, Pool, Sidewalks, Street Lights, Tennis Court(s)
- Directions: 285W TO EXIT 18 (PACES FERRY); GO WEST 1 MI TO RIGHT ON ATLANTA RD, TURN LEFT ON CHURCH, ENNISBROOK WILL BE A FEW MILES UP ON LEFT, GO THROUGH GATE, TURN RIGHT, HOME WILL BE ON RIGHT IN THE BACK OF THE COMMUNITY, WHICH IS THE HIGHLANDS PORTION OF COMMUNITY
- Coordinates: 33.871605,-84.548436
School Information
- Elementary School: Norton Park
- Middle School: Griffin
- High School: Campbell
Taxes and HOA Information
- Parcel Number: 17026800780
- Tax Year: 2019
- Association Fee Includes: Maintenance Grounds, Management Fee, Other, Reserve Fund, Swimming, Tennis
- Tax Lot: 63B
Virtual Tour
Parking
- Open Parking: No
Interior and Exterior Features
Interior Features
- Cooling: Electric, Central Air
- Heating: Electric, Forced Air
- Appliances: Electric Water Heater, Cooktop, Dishwasher, Double Oven, Disposal, Oven, Refrigerator, Stainless Steel Appliance(s)
- Basement: None
- Fireplace Features: Living Room, Gas Starter
- Flooring: Hardwood
- Interior Features: Vaulted Ceiling(s), High Ceilings, Double Vanity, Soaking Tub, Separate Shower, Walk-In Closet(s)
- Levels/Stories: Two
- Kitchen Features: Breakfast Bar, Kitchen Island, Pantry, Solid Surface Counters, Walk-in Pantry
- Foundation: Slab
- Total Half Baths: 1
- Bathrooms Total Integer: 3
- Bathrooms Total Decimal: 2
Exterior Features
- Construction Materials: Concrete
- Fencing: Fenced
- Patio And Porch Features: Deck, Patio
- Roof Type: Composition
- Laundry Features: In Hall, Upper Level
- Pool Private: No
Property
Utilities
- Utilities: Sewer Connected
- Water Source: Public
Property and Assessments
- Home Warranty: Yes
- Property Condition: Resale
Green Features
- Green Energy Efficient: Thermostat
Lot Information
- Above Grade Finished Area: 3268
- Lot Features: Level, Private
Multi Family
- Number of Units To Be Built: Square Feet
Rental
Rent Information
- Land Lease: Yes
Public Records for 149 Ennisbrook Drive SE
Tax Record
- 2019$3,184.89 ($265.41 / month)
Home Facts
- Beds4
- Baths2
- Total Finished SqFt3,268 SqFt
- Above Grade Finished3,268 SqFt
- StoriesTwo
- Lot Size0.1800 Acres
- StyleSingle Family Residence
- Year Built2001
- APN17026800780
- CountyCobb
- Fireplaces1
Similar Homes
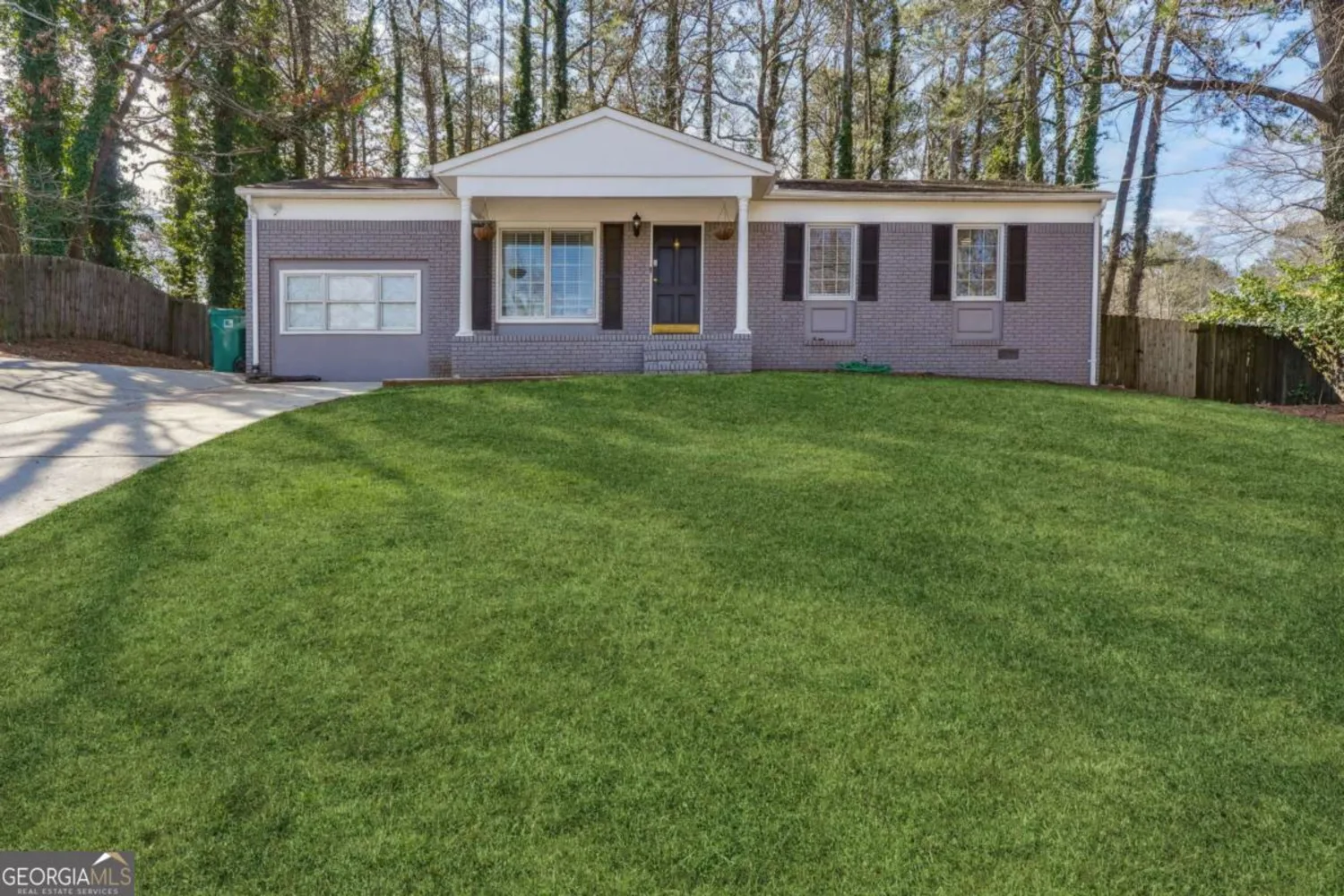
2350 Brenda Drive SE
Smyrna, GA 30080

4805 West Village Way SE 3207
Smyrna, GA 30080
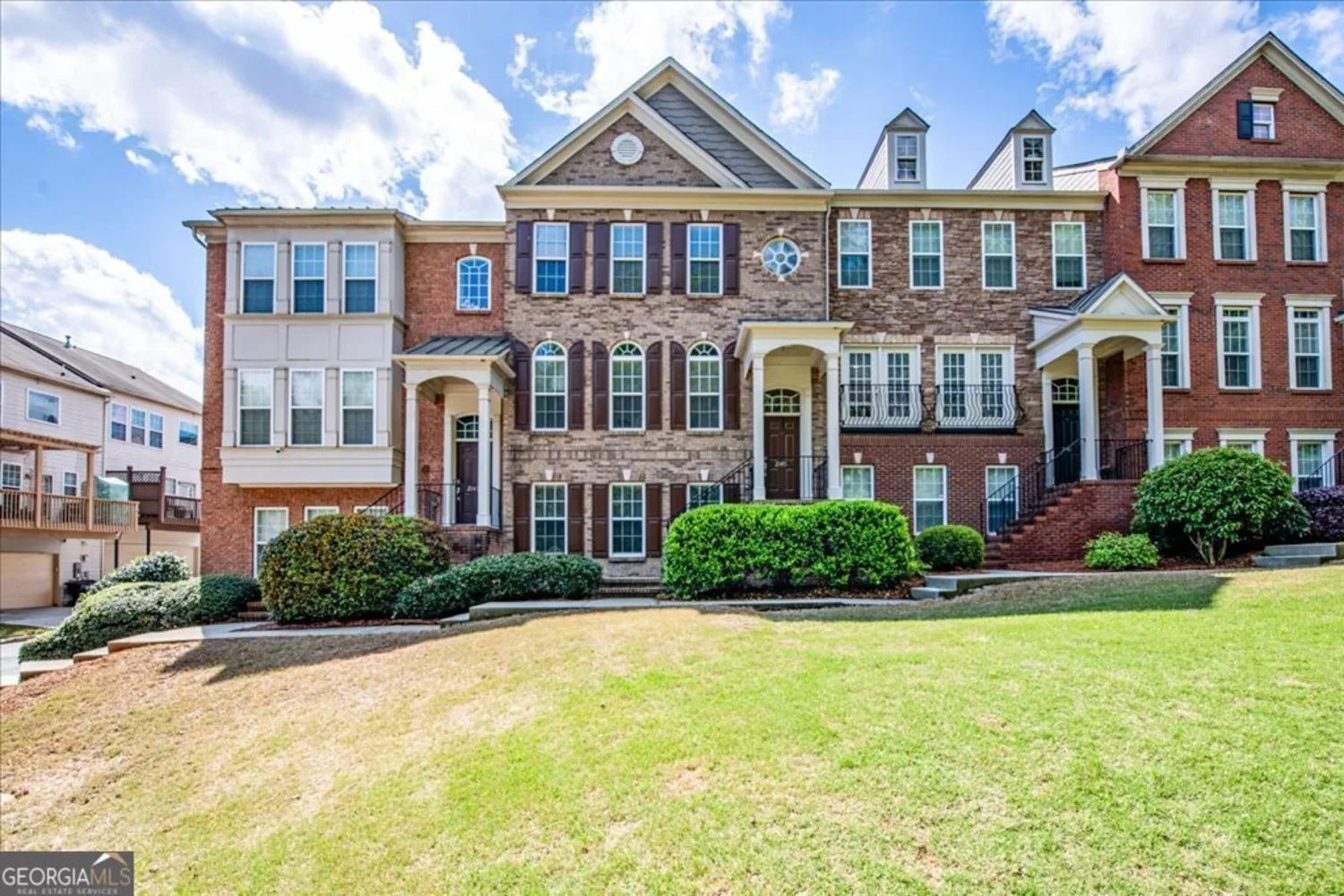
2145 SHOOP Court SE 3
Smyrna, GA 30080
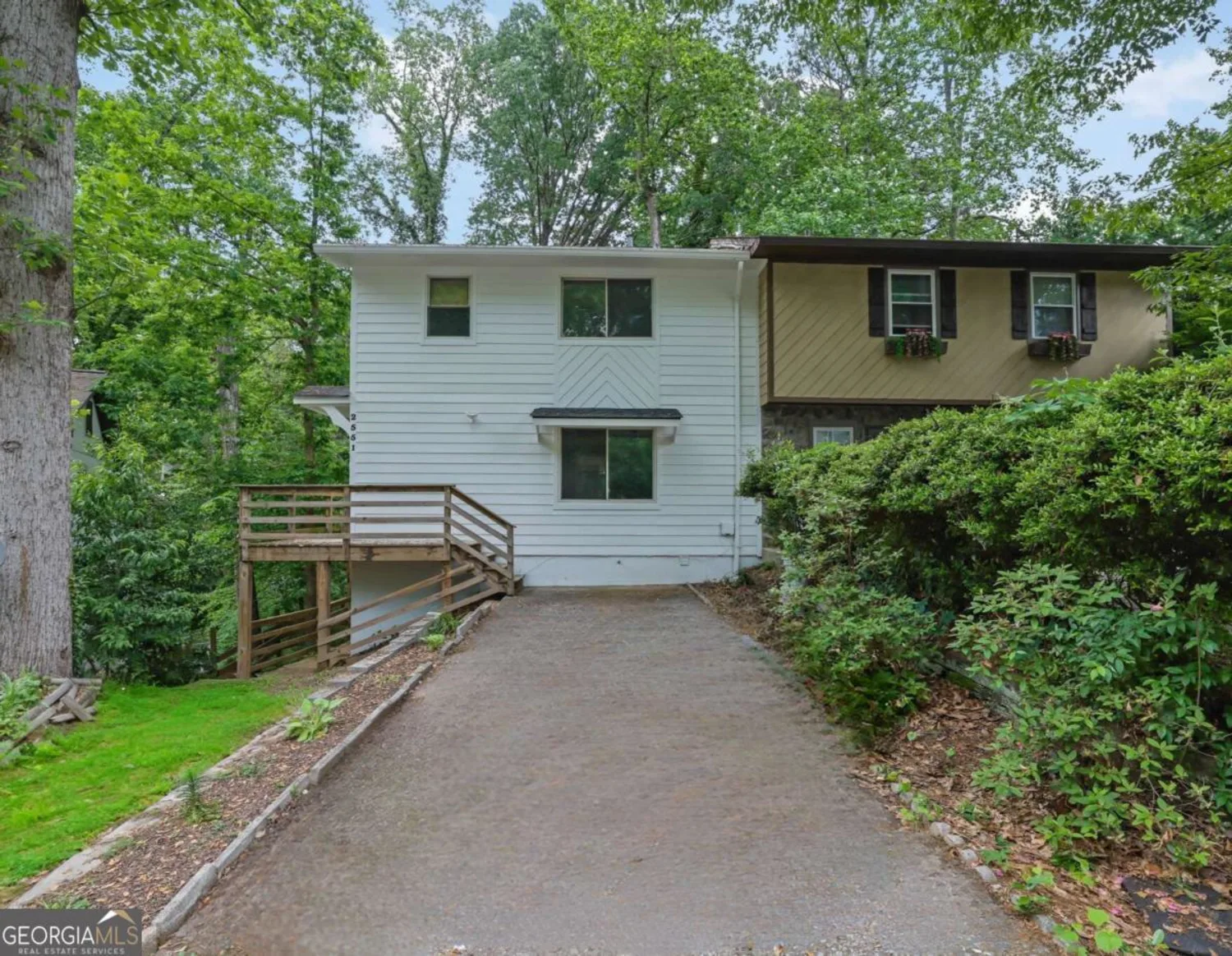
2551 Park Road SE
Smyrna, GA 30080
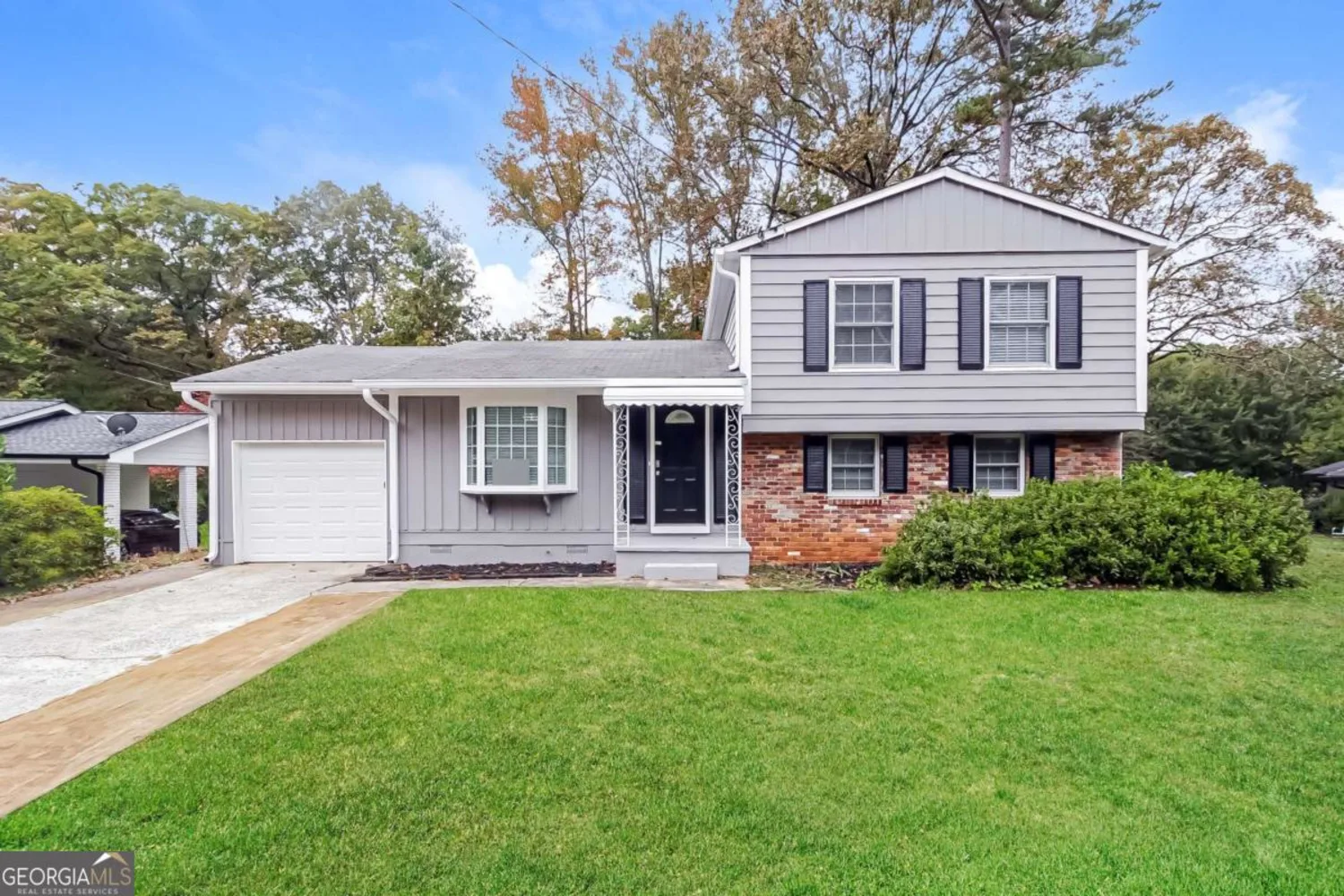
3390 Navaho Trail SE
Smyrna, GA 30080
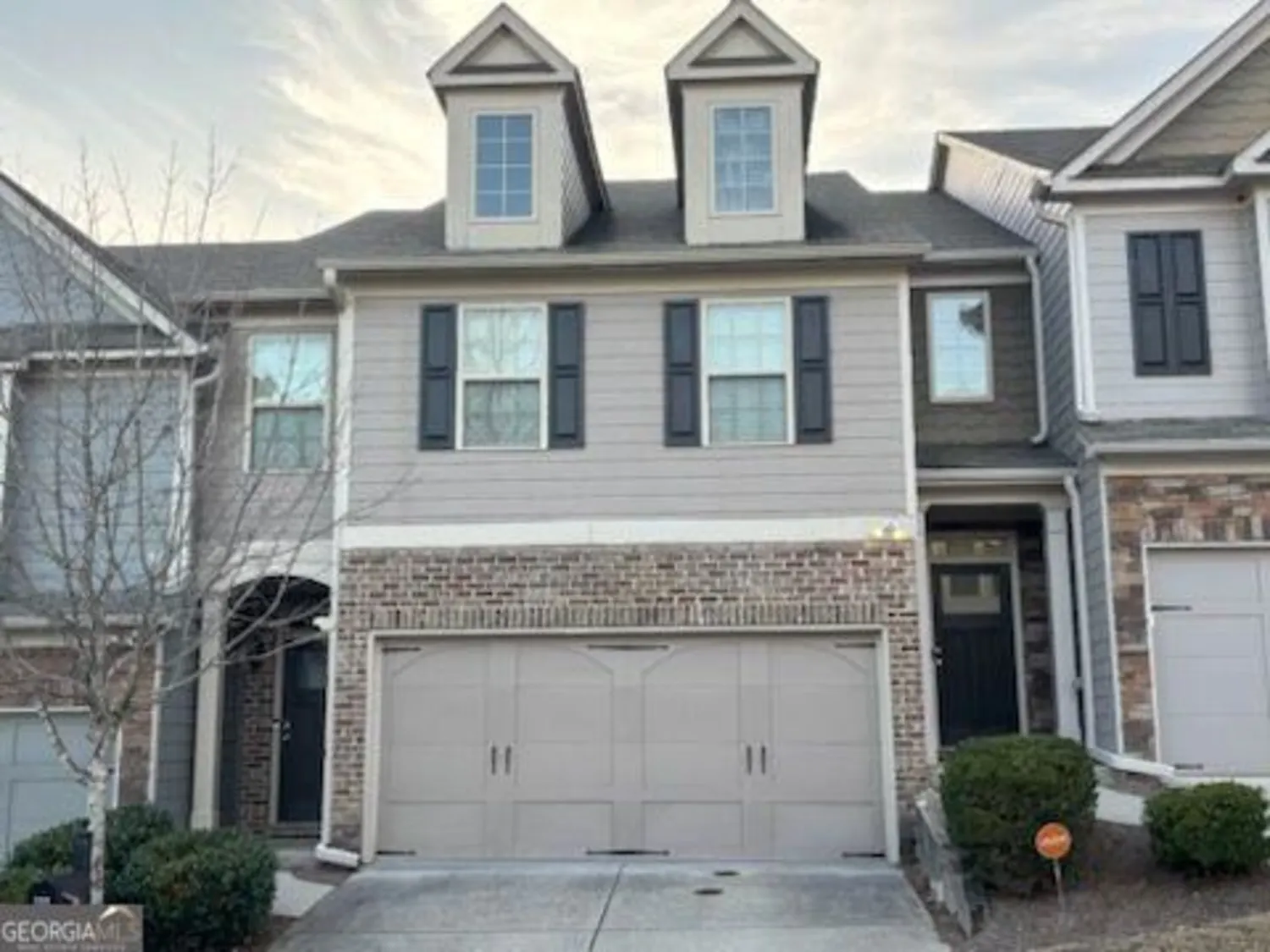
5008 WHITEOAK POINTE 15
Smyrna, GA 30080
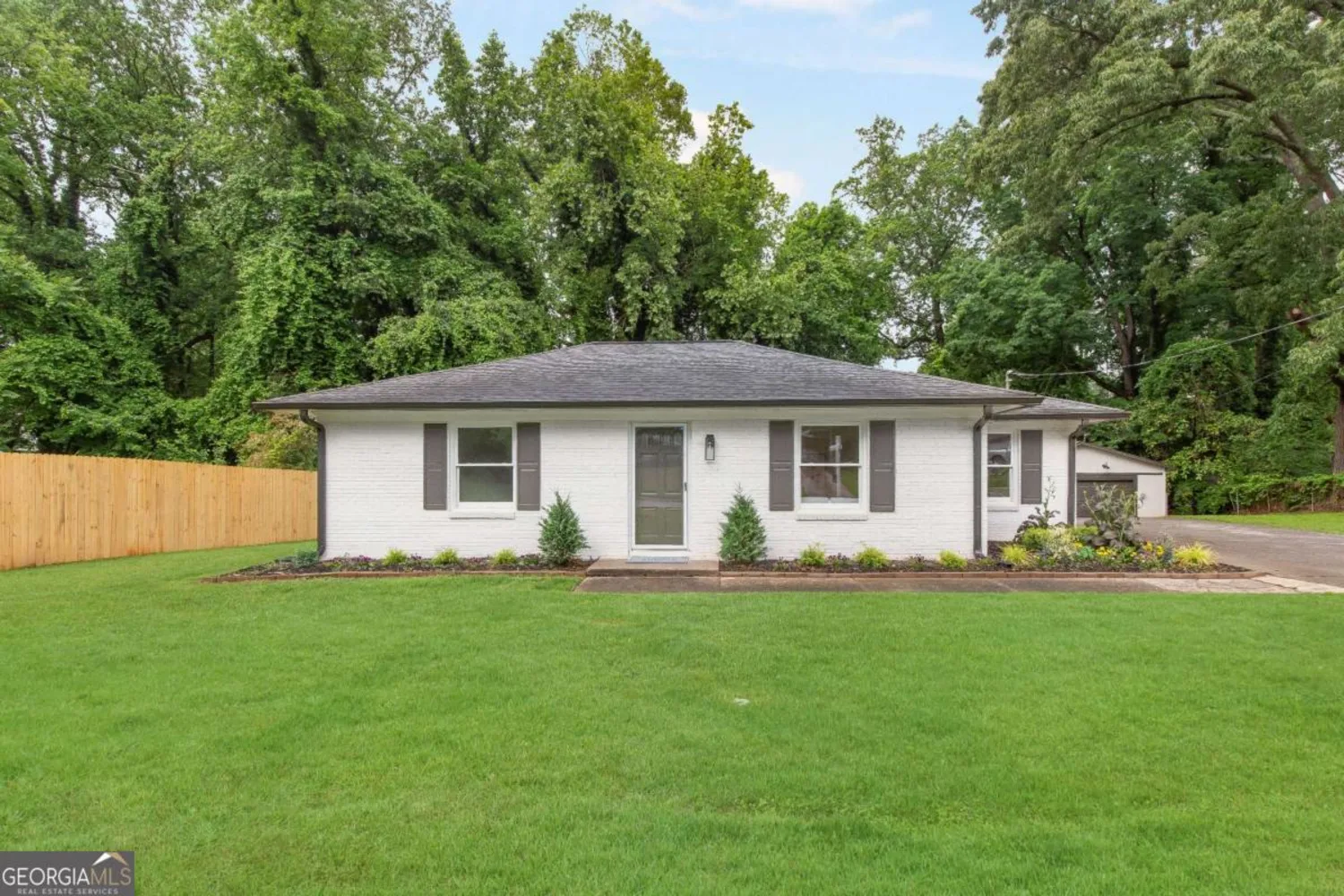
2260 Old Spring Road SE
Smyrna, GA 30080
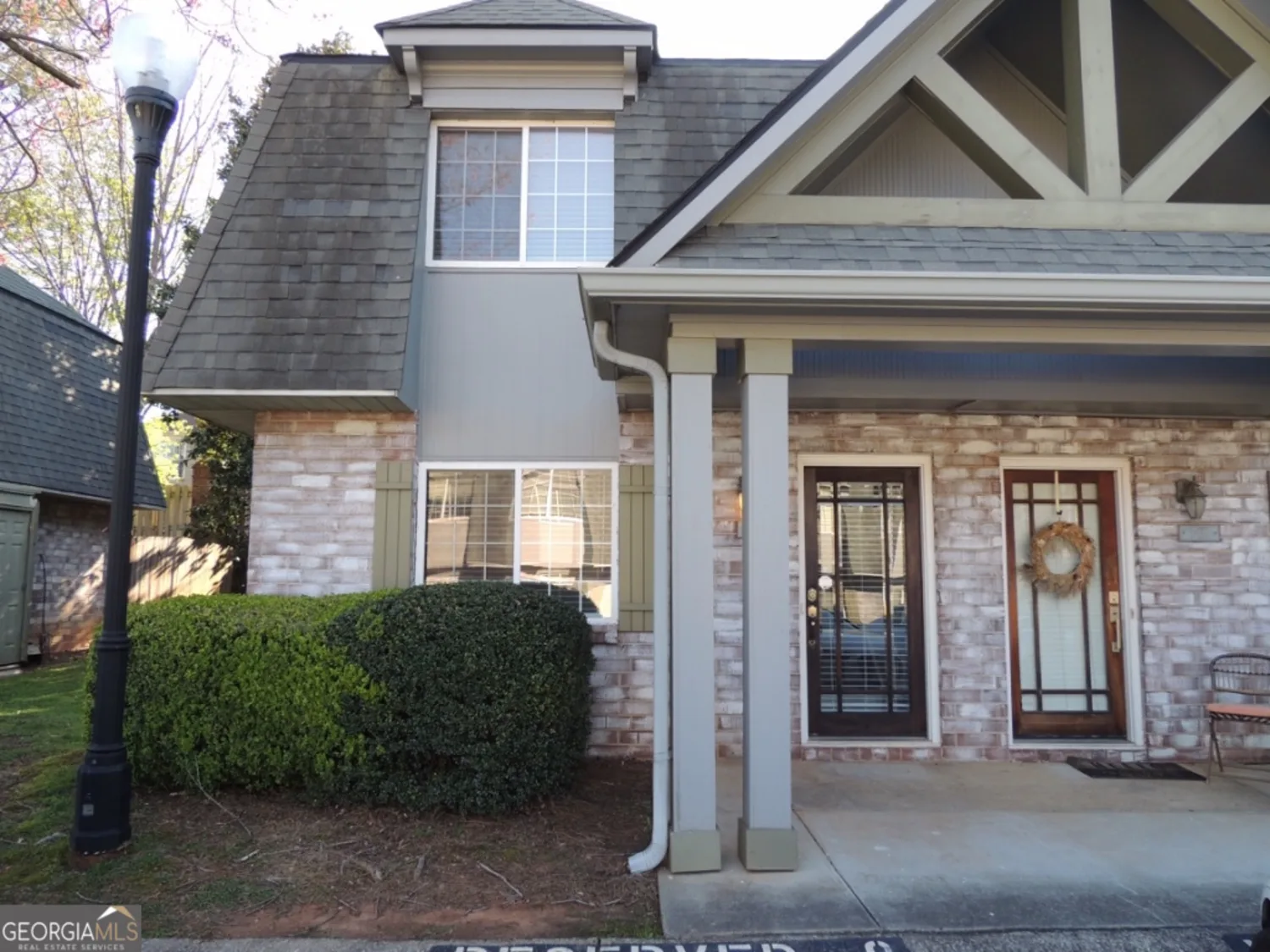
117 Rondak Circle SE
Smyrna, GA 30080
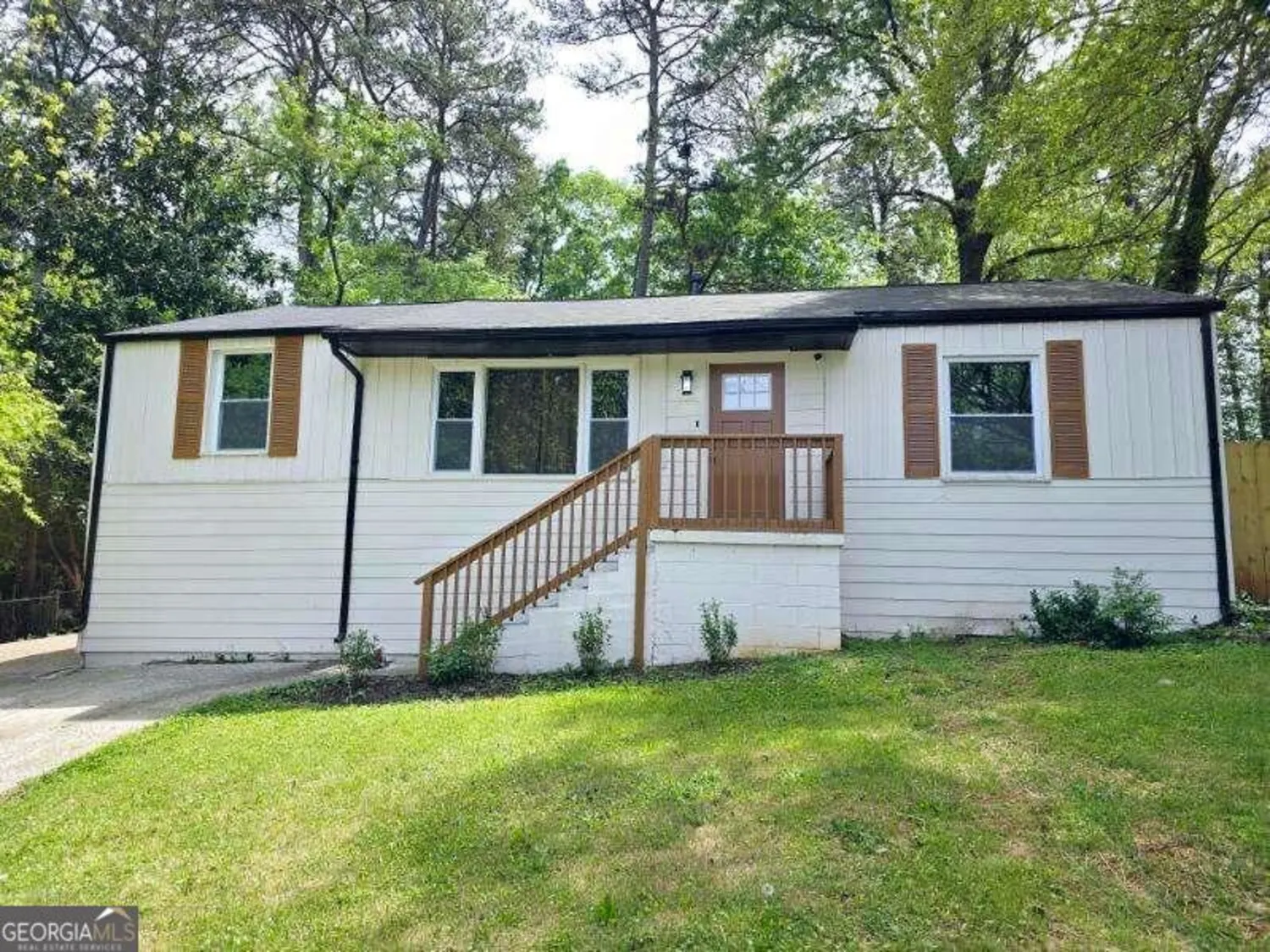
2190 Gordon Circle SE
Smyrna, GA 30080


