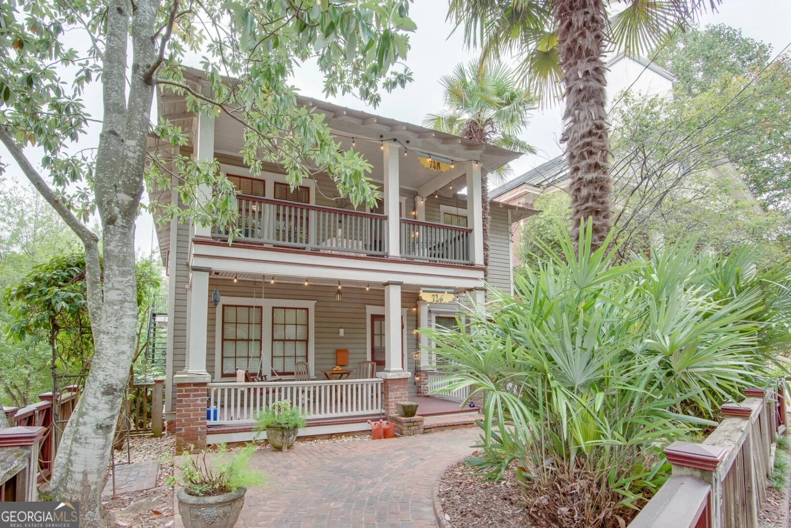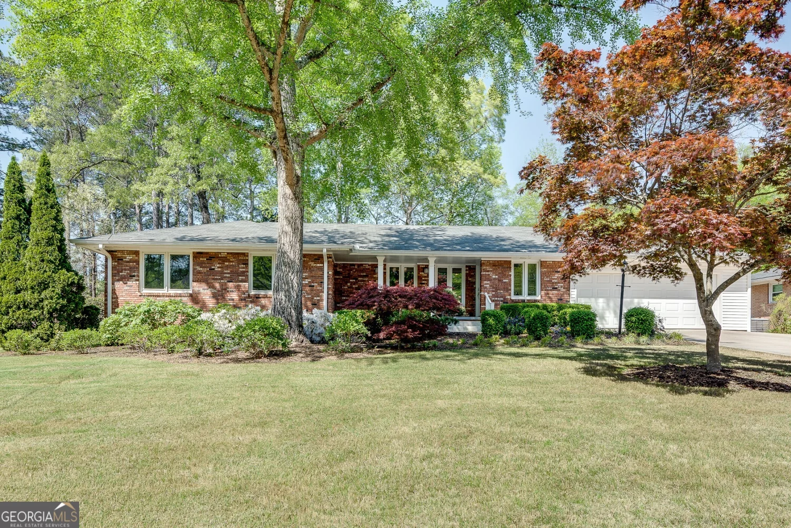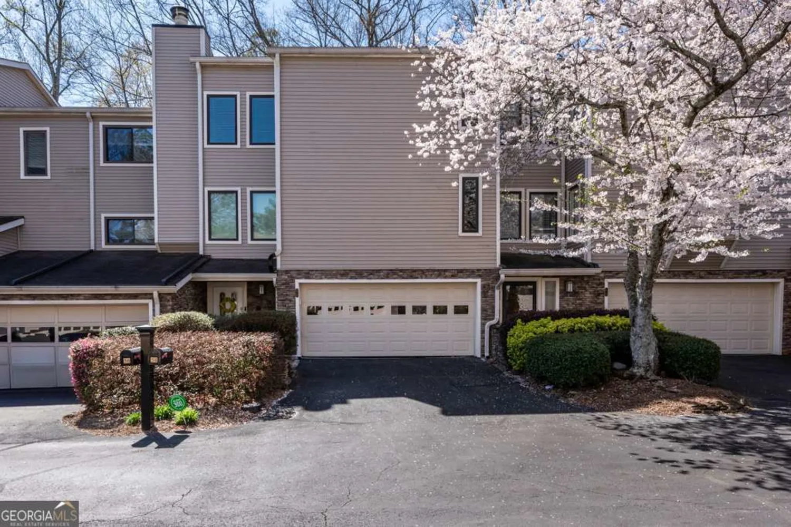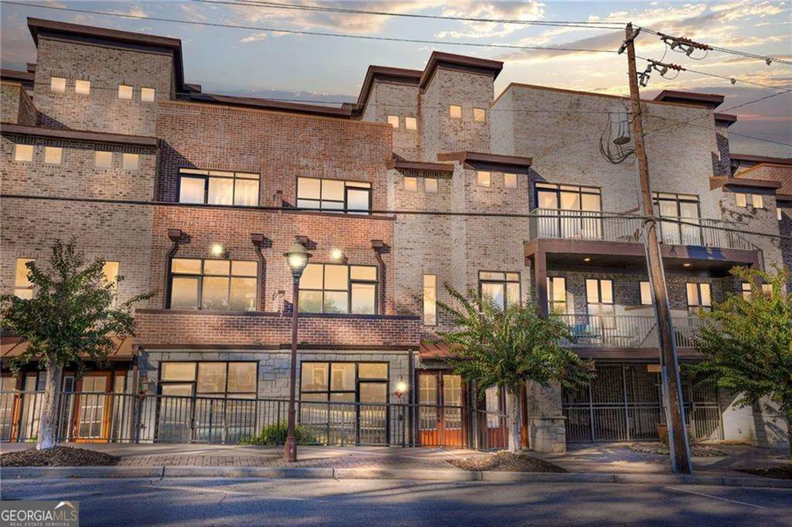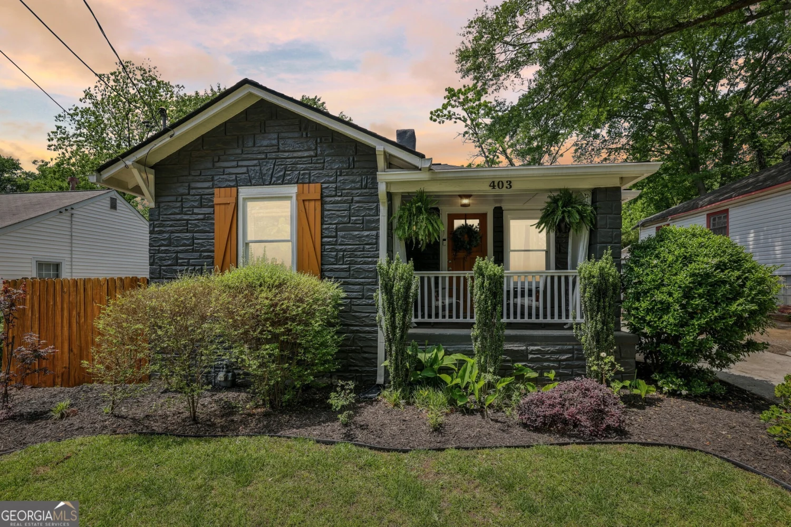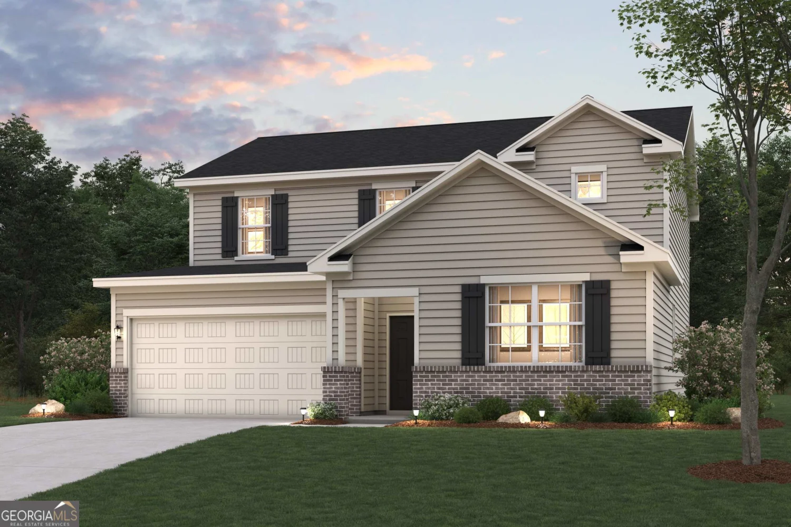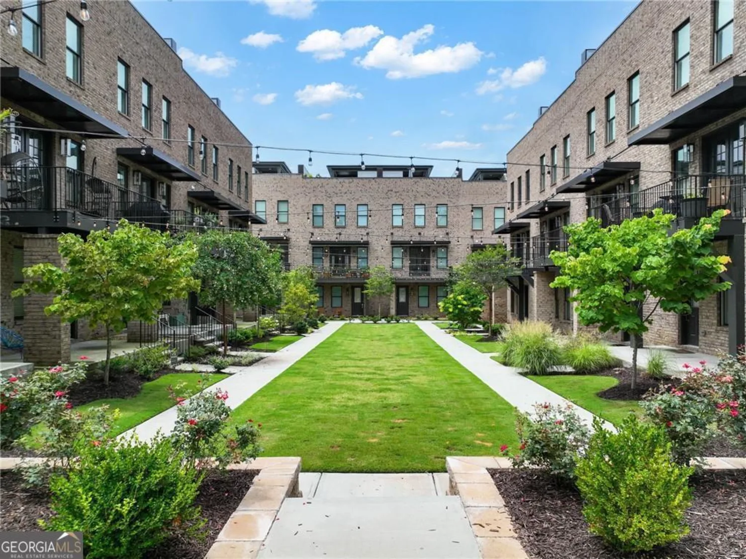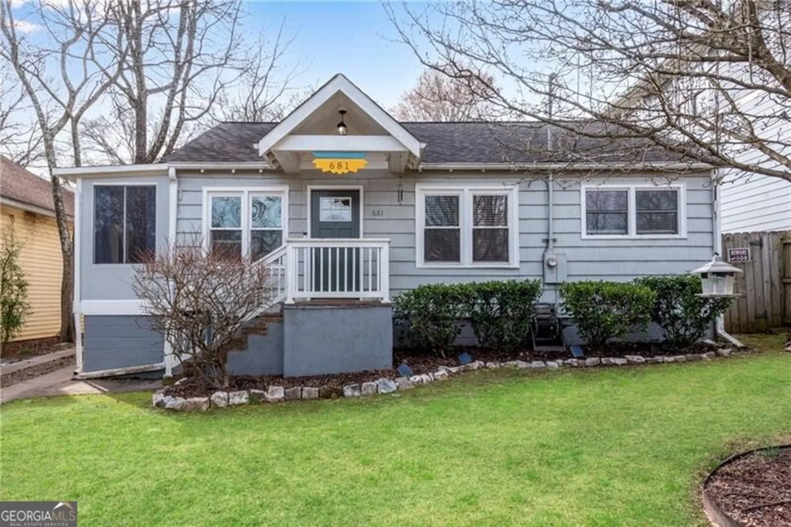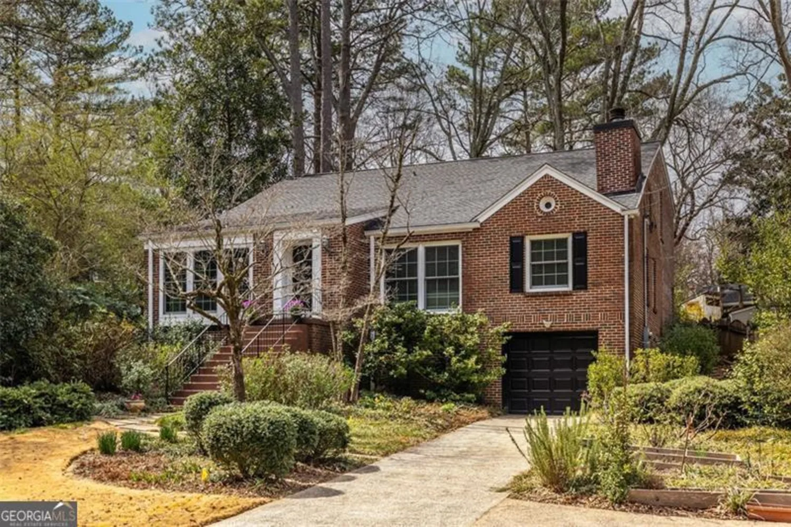2148 fairhaven circle neAtlanta, GA 30305
2148 fairhaven circle neAtlanta, GA 30305
Description
Peachtree Hills charm at its best with tons of curb appeal! The front porch is the perfect spot to relax and greet friends and neighbors. The interior is highlighted by high ceilings and hardwood floors. Master bedroom has 2 closets, decorative fireplace and a gorgeous updated marble bathroom. The spacious kitchen with white cabinets has a walk in pantry, the original butlers pantry, and a precious nook for morning coffee. Family room is filled with natural light and plenty of space for entertaining or gathering with family. Back patio is ideal for al fresco dining. The back yard is perfect for children and pets with plenty of grassy space. Freshly painted exterior and interior and new sod in front yard. Enjoy a short stroll to restaurants and shopping.
Property Details for 2148 Fairhaven Circle NE
- Subdivision ComplexPeachtree Hills
- Architectural StyleBungalow/Cottage
- Parking FeaturesCarport, Detached
- Property AttachedNo
LISTING UPDATED:
- StatusClosed
- MLS #8804328
- Days on Site5
- Taxes$9,441 / year
- MLS TypeResidential
- Year Built1950
- Lot Size0.22 Acres
- CountryFulton
LISTING UPDATED:
- StatusClosed
- MLS #8804328
- Days on Site5
- Taxes$9,441 / year
- MLS TypeResidential
- Year Built1950
- Lot Size0.22 Acres
- CountryFulton
Building Information for 2148 Fairhaven Circle NE
- StoriesOne
- Year Built1950
- Lot Size0.2240 Acres
Payment Calculator
Term
Interest
Home Price
Down Payment
The Payment Calculator is for illustrative purposes only. Read More
Property Information for 2148 Fairhaven Circle NE
Summary
Location and General Information
- Community Features: Sidewalks, Near Public Transport, Walk To Schools, Near Shopping
- Directions: Peachtree Road to Fairhaven Circle. The house is on the left. Or Peachtree Hills Avenue to Fairhaven Circle and then the house is on the right.
- Coordinates: 33.814298,-84.385253
School Information
- Elementary School: Rivers
- Middle School: Sutton
- High School: North Atlanta
Taxes and HOA Information
- Parcel Number: 17 010200080177
- Tax Year: 2019
- Association Fee Includes: None
- Tax Lot: 18
Virtual Tour
Parking
- Open Parking: No
Interior and Exterior Features
Interior Features
- Cooling: Electric, Ceiling Fan(s), Central Air
- Heating: Natural Gas, Central
- Appliances: Gas Water Heater, Dishwasher, Disposal
- Basement: Interior Entry, Partial
- Flooring: Hardwood
- Interior Features: Master On Main Level
- Levels/Stories: One
- Kitchen Features: Walk-in Pantry
- Main Bedrooms: 3
- Bathrooms Total Integer: 2
- Main Full Baths: 2
- Bathrooms Total Decimal: 2
Exterior Features
- Construction Materials: Wood Siding
- Patio And Porch Features: Porch
- Roof Type: Composition
- Security Features: Carbon Monoxide Detector(s)
- Laundry Features: Mud Room
- Pool Private: No
Property
Utilities
- Utilities: Cable Available, Sewer Connected
- Water Source: Public
Property and Assessments
- Home Warranty: Yes
- Property Condition: Resale
Green Features
Lot Information
- Above Grade Finished Area: 1716
- Lot Features: Private
Multi Family
- Number of Units To Be Built: Square Feet
Rental
Rent Information
- Land Lease: Yes
Public Records for 2148 Fairhaven Circle NE
Tax Record
- 2019$9,441.00 ($786.75 / month)
Home Facts
- Beds3
- Baths2
- Total Finished SqFt1,716 SqFt
- Above Grade Finished1,716 SqFt
- StoriesOne
- Lot Size0.2240 Acres
- StyleSingle Family Residence
- Year Built1950
- APN17 010200080177
- CountyFulton
- Fireplaces1


