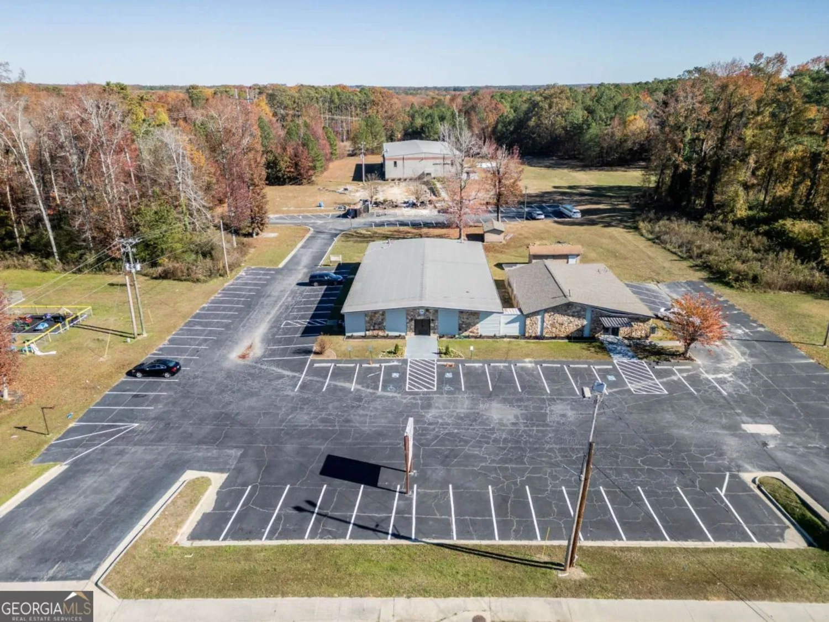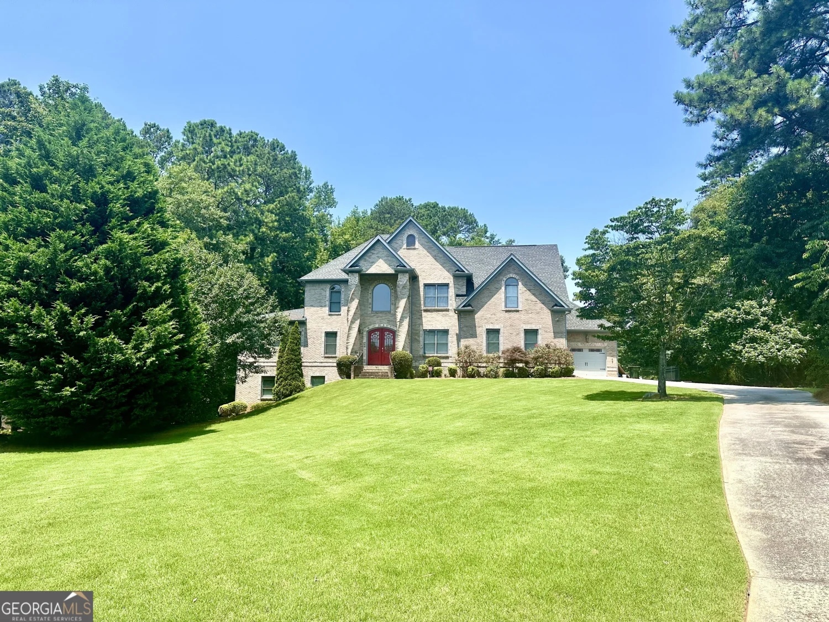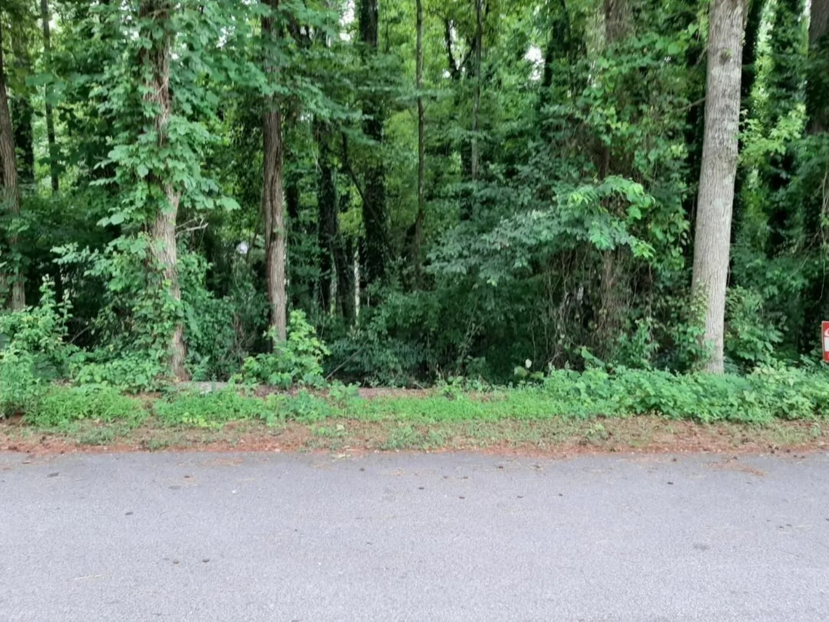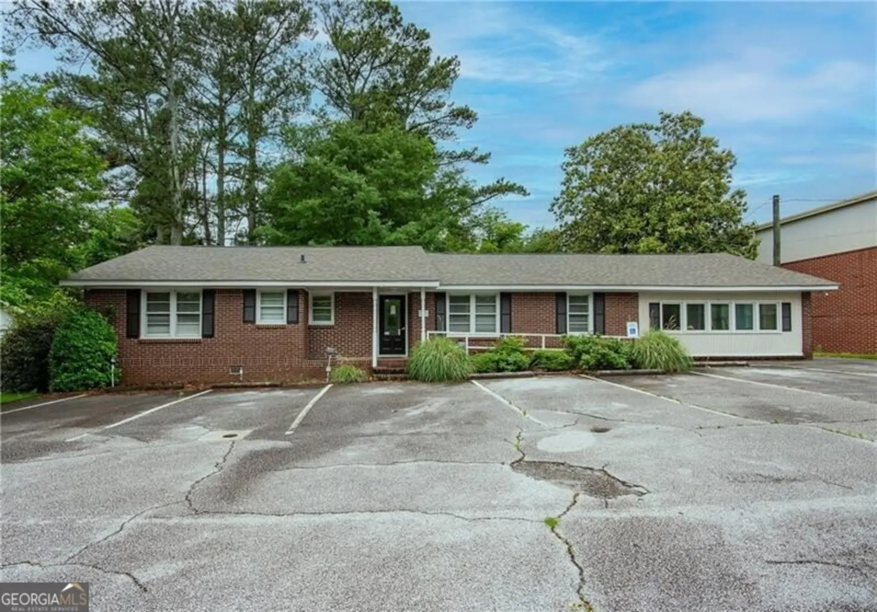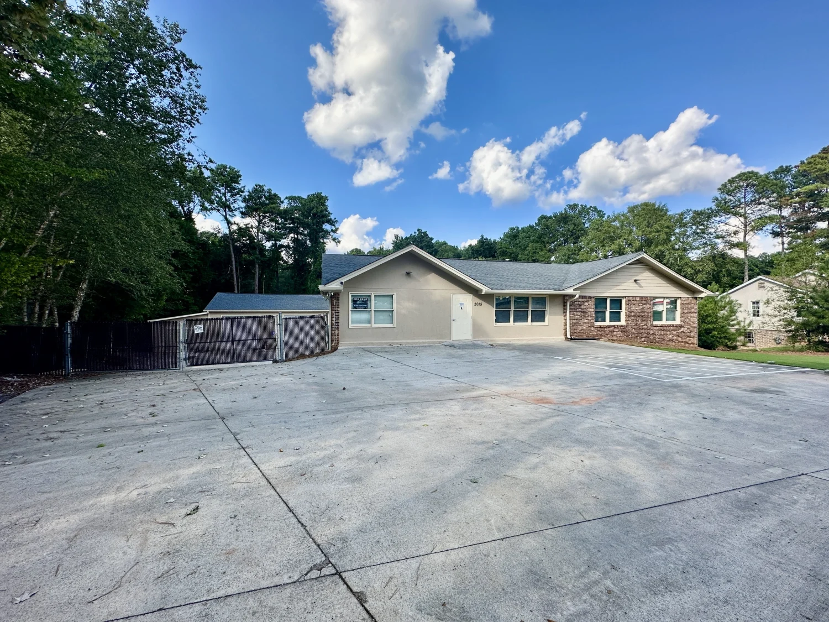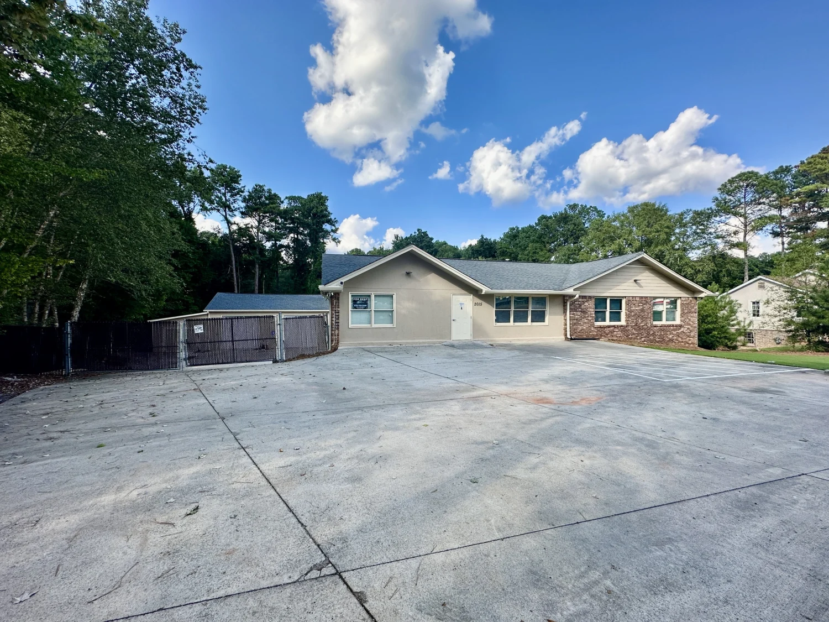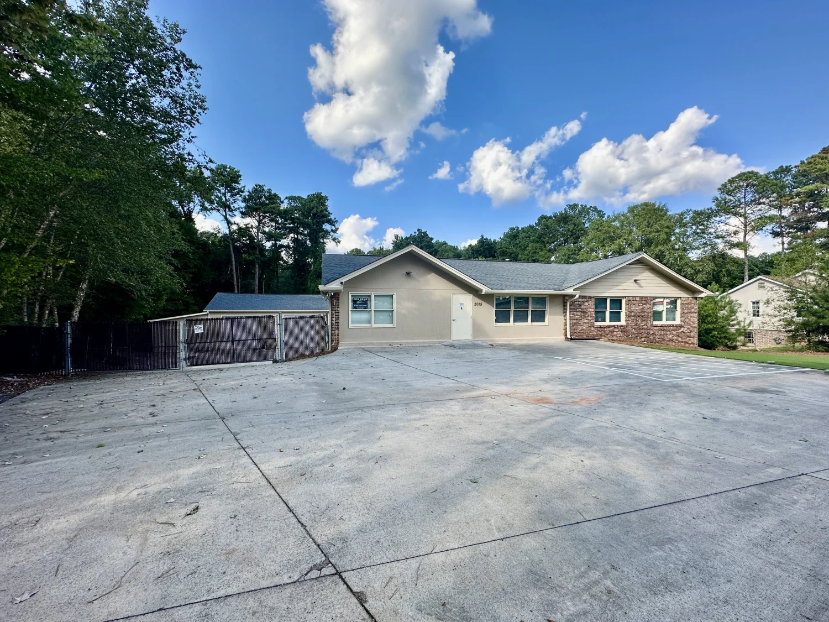2650 riverfront driveSnellville, GA 30039
2650 riverfront driveSnellville, GA 30039
Description
Must see! Elegant & Grand master suite includes, sitting room, breakfast bar, balcony, fireplace and jacuzzi tub. This 7 bedroom 5 bath 2 half bath custom built home has it all. Beautiful and spacious kitchen w/ large Island, granite counter tops and double oven. Open floor plan, high end appliances through-out. 12 guest formal dinning room. Private and large leveled backyard with spacious deck area. Great for entertaining family fun and games. Conveniently located near shopping centers and major highways 78, 124 and 285. Lease purchase or Lease option.
Property Details for 2650 Riverfront Drive
- Subdivision ComplexRiver Manor
- Architectural StyleBrick 4 Side, Traditional
- Num Of Parking Spaces3
- Parking FeaturesAttached, Garage
- Property AttachedNo
LISTING UPDATED:
- StatusClosed
- MLS #8805423
- Days on Site0
- MLS TypeResidential Lease
- Year Built2007
- Lot Size1.14 Acres
- CountryGwinnett
LISTING UPDATED:
- StatusClosed
- MLS #8805423
- Days on Site0
- MLS TypeResidential Lease
- Year Built2007
- Lot Size1.14 Acres
- CountryGwinnett
Building Information for 2650 Riverfront Drive
- Year Built2007
- Lot Size1.1400 Acres
Payment Calculator
Term
Interest
Home Price
Down Payment
The Payment Calculator is for illustrative purposes only. Read More
Property Information for 2650 Riverfront Drive
Summary
Location and General Information
- Community Features: Sidewalks, Street Lights
- Directions: From GA-124, Right onto Zoar Church Rd SW, Right on to Annistown Rd, Right onto Moorings Pkwy SW, Left onto Rivefront Dr until you arrive at 2650 Riverfront Drive on your right.
- Coordinates: 33.817006,-84.081642
School Information
- Elementary School: Annistown
- Middle School: Shiloh
- High School: Shiloh
Taxes and HOA Information
- Parcel Number: R6045 180
- Tax Lot: 34
Virtual Tour
Parking
- Open Parking: No
Interior and Exterior Features
Interior Features
- Cooling: Electric, Ceiling Fan(s), Central Air
- Heating: Electric, Central
- Appliances: Cooktop, Dishwasher, Double Oven, Microwave, Refrigerator, Stainless Steel Appliance(s)
- Basement: Bath/Stubbed, Concrete, Daylight, Interior Entry, Exterior Entry, Full, Partial
- Flooring: Carpet
- Interior Features: Tray Ceiling(s), Vaulted Ceiling(s), Entrance Foyer, Other, Separate Shower, Tile Bath, Walk-In Closet(s), Wet Bar, Split Bedroom Plan
- Window Features: Double Pane Windows
- Kitchen Features: Breakfast Area, Breakfast Bar, Kitchen Island, Pantry, Second Kitchen
- Main Bedrooms: 1
- Total Half Baths: 2
- Bathrooms Total Integer: 7
- Main Full Baths: 1
- Bathrooms Total Decimal: 6
Exterior Features
- Spa Features: Bath
- Pool Private: No
Property
Utilities
- Sewer: Septic Tank
- Utilities: Cable Available
Property and Assessments
- Home Warranty: No
- Property Condition: Resale
Green Features
Lot Information
- Above Grade Finished Area: 5400
- Lot Features: Cul-De-Sac, Private
Multi Family
- Number of Units To Be Built: Square Feet
Rental
Rent Information
- Land Lease: No
Public Records for 2650 Riverfront Drive
Home Facts
- Beds7
- Baths5
- Total Finished SqFt5,400 SqFt
- Above Grade Finished5,400 SqFt
- Lot Size1.1400 Acres
- StyleSingle Family Residence
- Year Built2007
- APNR6045 180
- CountyGwinnett
- Fireplaces4


