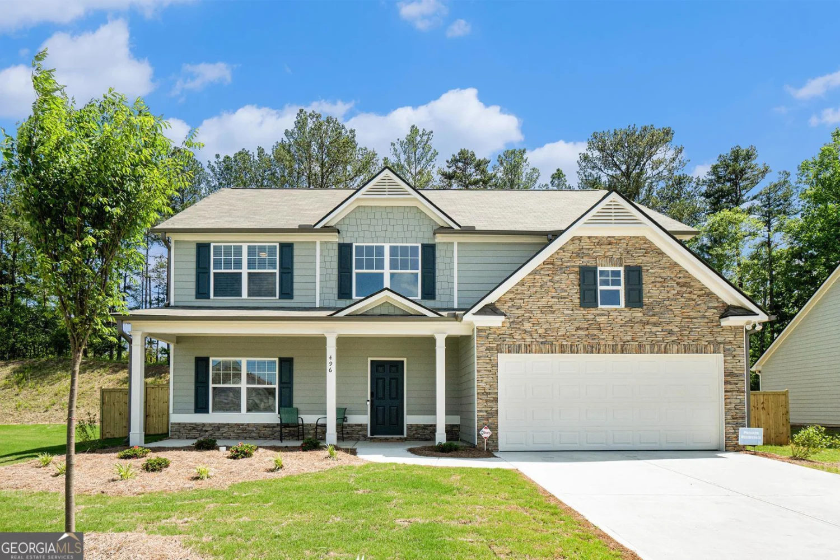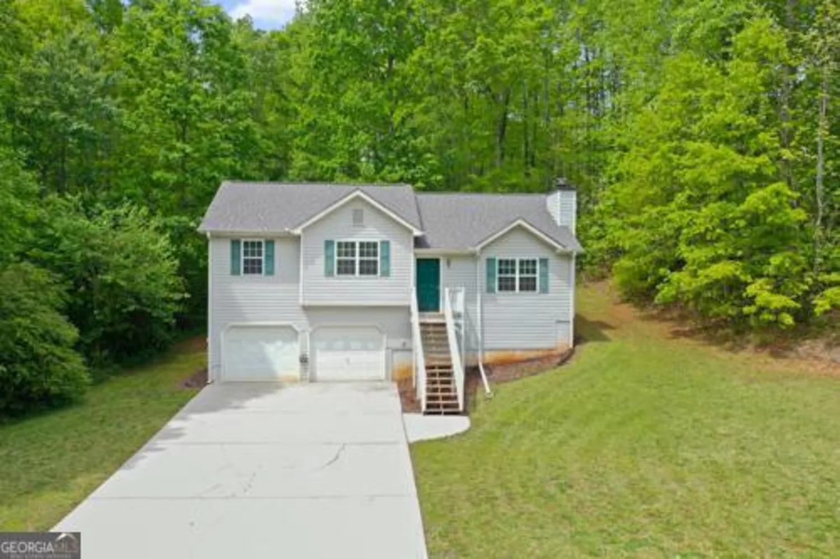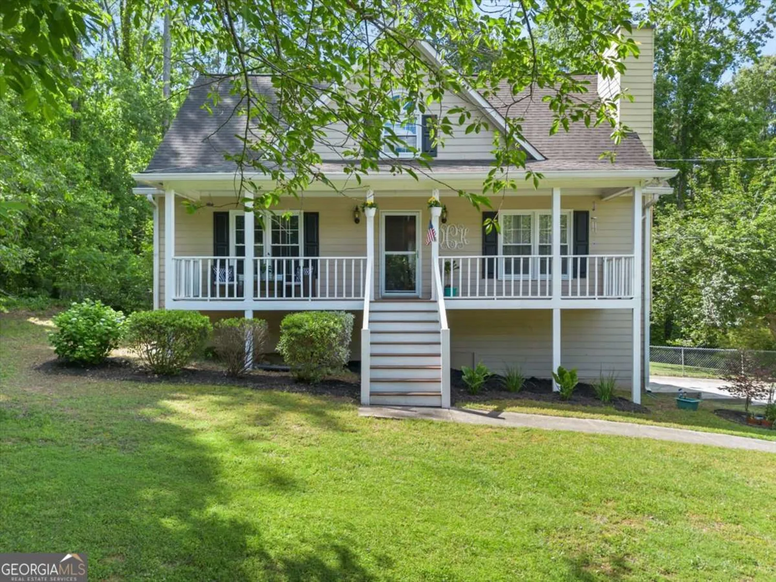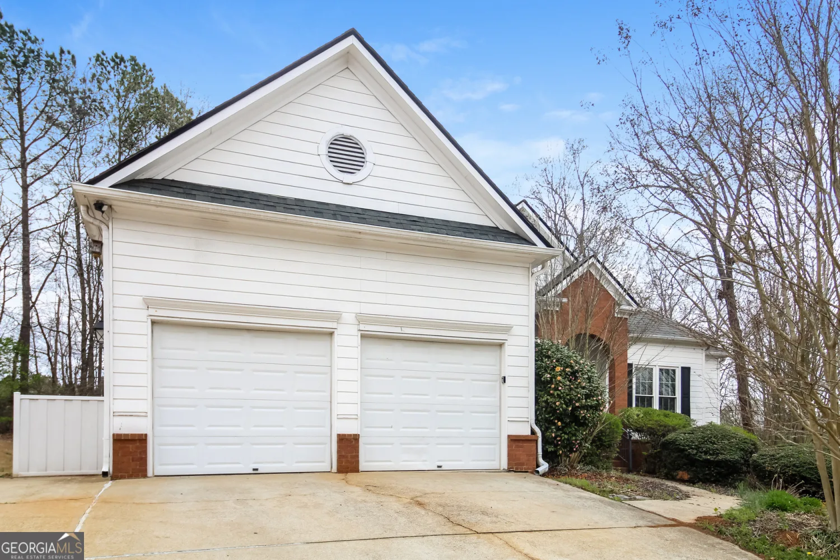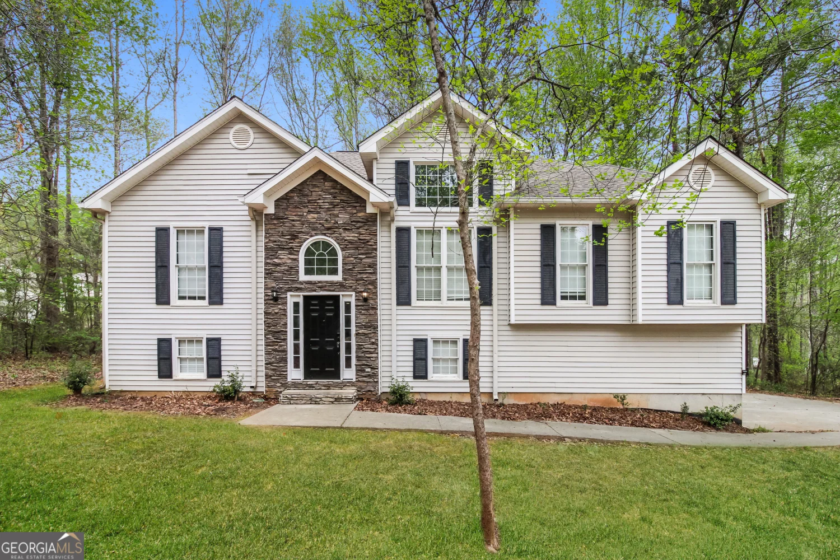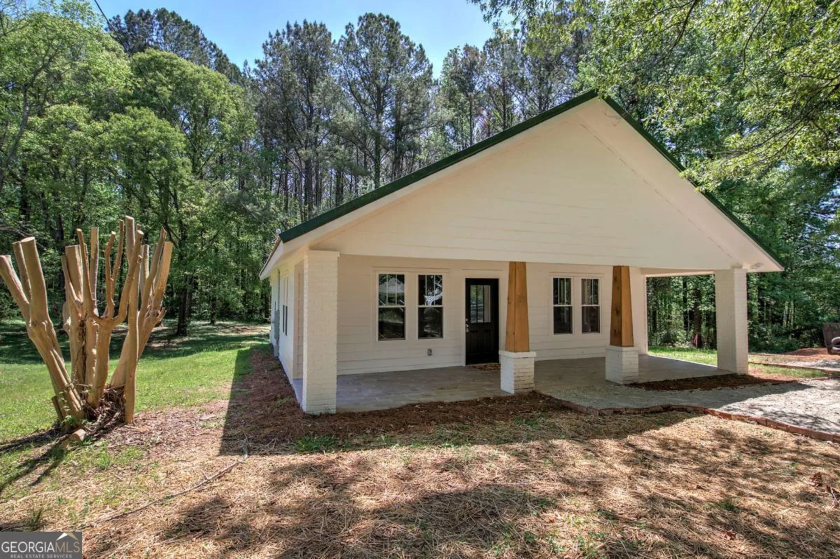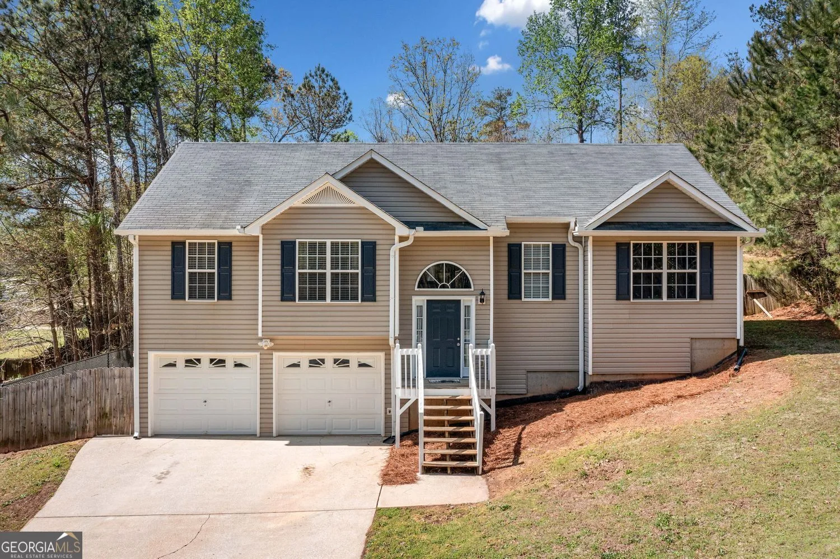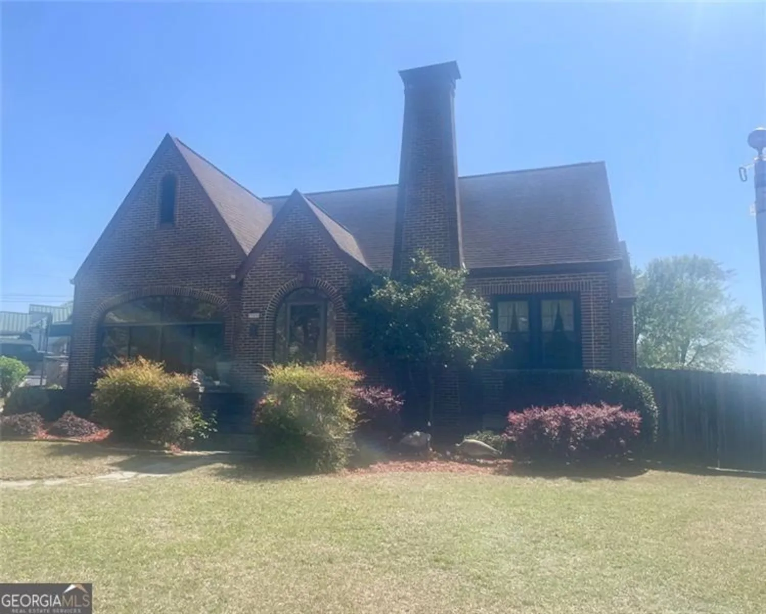259 cannon ridge viewDallas, GA 30132
259 cannon ridge viewDallas, GA 30132
Description
Move-in Ready! Master on the Main! Upgrades Throughout Home! 3-Car Garage! 2-Story Entry Foyer and 2-Story Family Room with Stone Fireplace. Crown-Molding Throughout. Large Open Floorplan. Kitchen features Stainless Appliances and Granite Counters Overlooks Family Room. Door to Rear Screened Patio with Ceiling Fan. Master is Enormous and Features Dual Sinks, Granite, Large Walk-in Closet, and Glass Walk-in Shower. Upstairs, there are 2 Secondary Bedrooms, Full Bath, and Large 3rd Bedroom with Lounge Area. UPSCALE COMMUNITY, BUT NO HOA! Minutes Back to Cobb County
Property Details for 259 Cannon Ridge View
- Subdivision ComplexChestnut Ridge
- Architectural StyleBrick/Frame, Craftsman, Traditional
- ExteriorGarden
- Num Of Parking Spaces3
- Parking FeaturesAttached, Garage Door Opener, Garage, Kitchen Level
- Property AttachedNo
LISTING UPDATED:
- StatusClosed
- MLS #8808325
- Days on Site50
- Taxes$3,497 / year
- MLS TypeResidential
- Year Built2016
- Lot Size0.46 Acres
- CountryPaulding
LISTING UPDATED:
- StatusClosed
- MLS #8808325
- Days on Site50
- Taxes$3,497 / year
- MLS TypeResidential
- Year Built2016
- Lot Size0.46 Acres
- CountryPaulding
Building Information for 259 Cannon Ridge View
- StoriesTwo
- Year Built2016
- Lot Size0.4600 Acres
Payment Calculator
Term
Interest
Home Price
Down Payment
The Payment Calculator is for illustrative purposes only. Read More
Property Information for 259 Cannon Ridge View
Summary
Location and General Information
- Community Features: None
- Directions: Kennesaw Due West To Hwy 92, Then Continue on Due West to Dallas Acworth Hwy. Go Right Then Left onto Bickers Rd then Right onto Old Cartersville Rd.After the intersection of Ivey Gulledge Rd, it will be the next neighborhood on the left. Home is Down on
- Coordinates: 33.969075,-84.803463
School Information
- Elementary School: Abney
- Middle School: Moses
- High School: East Paulding
Taxes and HOA Information
- Parcel Number: 73233
- Tax Year: 2019
- Association Fee Includes: None
Virtual Tour
Parking
- Open Parking: No
Interior and Exterior Features
Interior Features
- Cooling: Electric, Ceiling Fan(s), Central Air
- Heating: Natural Gas, Forced Air
- Appliances: Gas Water Heater, Convection Oven, Dishwasher, Microwave, Oven/Range (Combo), Refrigerator, Stainless Steel Appliance(s)
- Basement: None
- Fireplace Features: Family Room, Factory Built, Gas Log
- Flooring: Carpet, Tile
- Interior Features: Tray Ceiling(s), Vaulted Ceiling(s), High Ceilings, Double Vanity, Entrance Foyer, Soaking Tub, Separate Shower, Tile Bath, Walk-In Closet(s), Master On Main Level, Split Bedroom Plan
- Levels/Stories: Two
- Window Features: Double Pane Windows
- Kitchen Features: Breakfast Bar, Kitchen Island, Pantry, Solid Surface Counters
- Foundation: Slab
- Main Bedrooms: 1
- Total Half Baths: 1
- Bathrooms Total Integer: 3
- Main Full Baths: 1
- Bathrooms Total Decimal: 2
Exterior Features
- Construction Materials: Concrete
- Patio And Porch Features: Screened
- Roof Type: Composition
- Security Features: Smoke Detector(s)
- Laundry Features: In Kitchen
- Pool Private: No
Property
Utilities
- Sewer: Septic Tank
- Utilities: Cable Available
- Water Source: Public
Property and Assessments
- Home Warranty: Yes
- Property Condition: Resale
Green Features
- Green Energy Efficient: Insulation, Thermostat
Lot Information
- Lot Features: Private
Multi Family
- Number of Units To Be Built: Square Feet
Rental
Rent Information
- Land Lease: Yes
Public Records for 259 Cannon Ridge View
Tax Record
- 2019$3,497.00 ($291.42 / month)
Home Facts
- Beds4
- Baths2
- StoriesTwo
- Lot Size0.4600 Acres
- StyleSingle Family Residence
- Year Built2016
- APN73233
- CountyPaulding
- Fireplaces1


