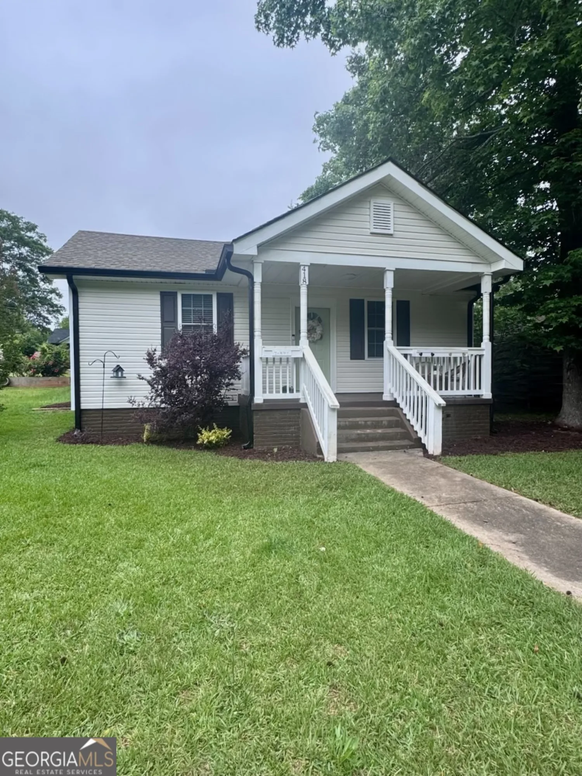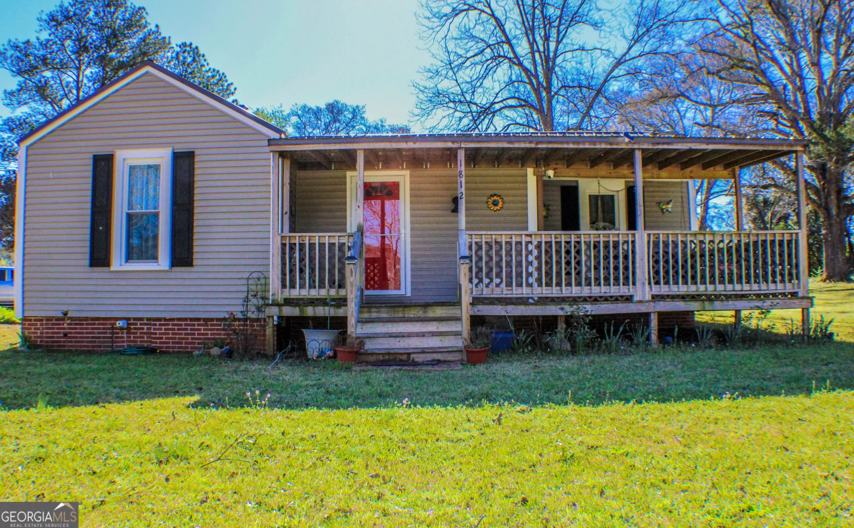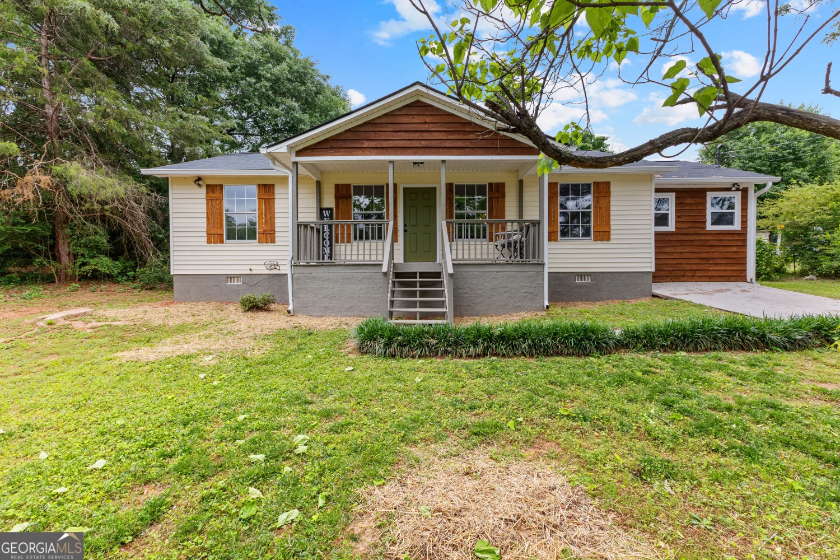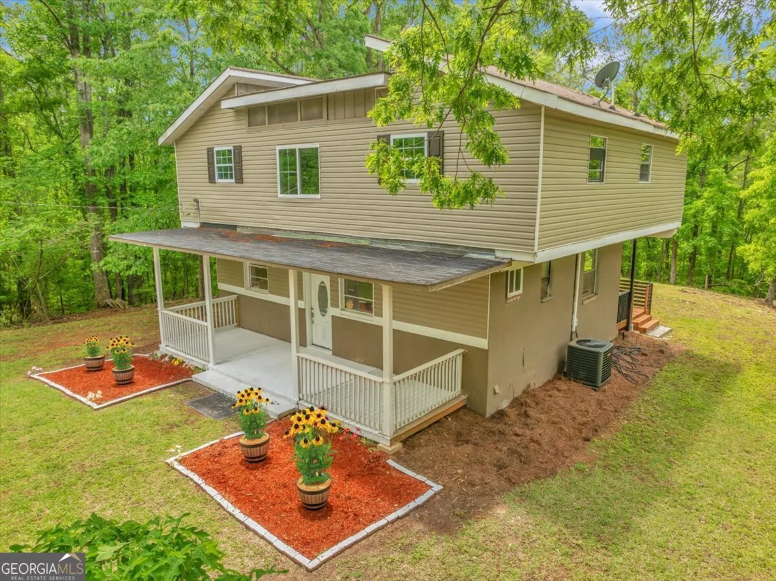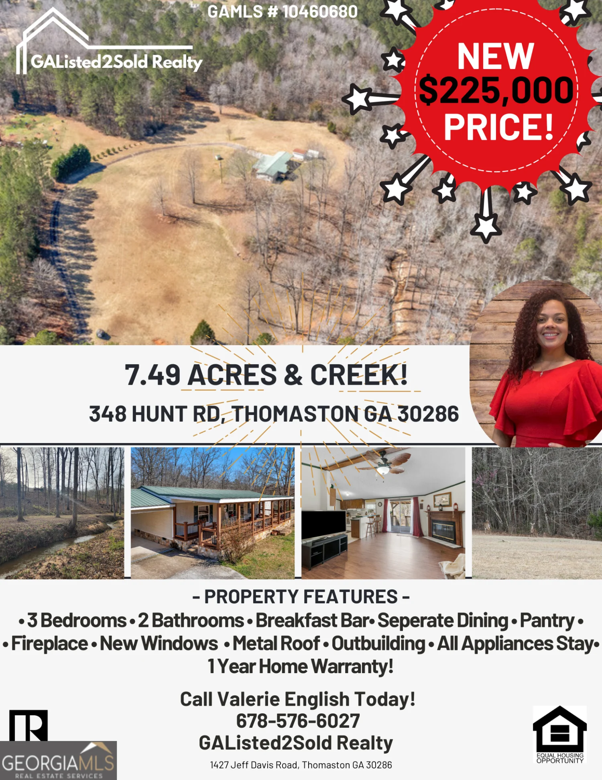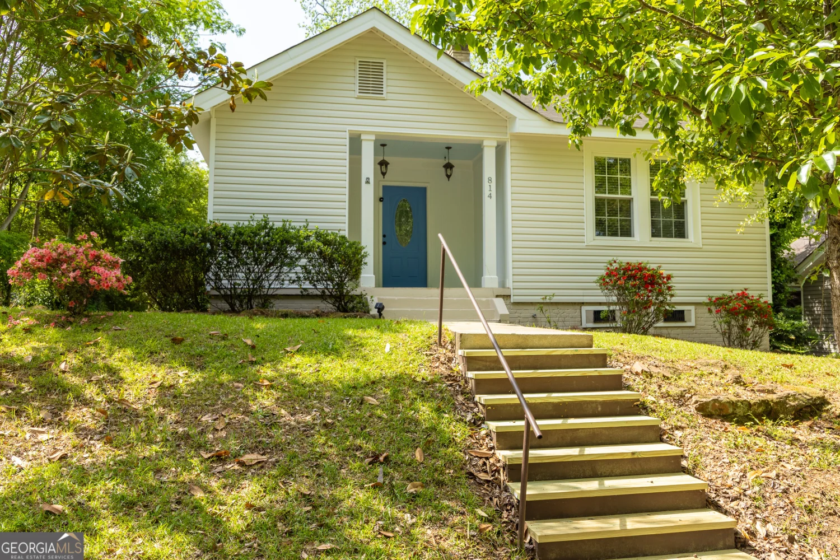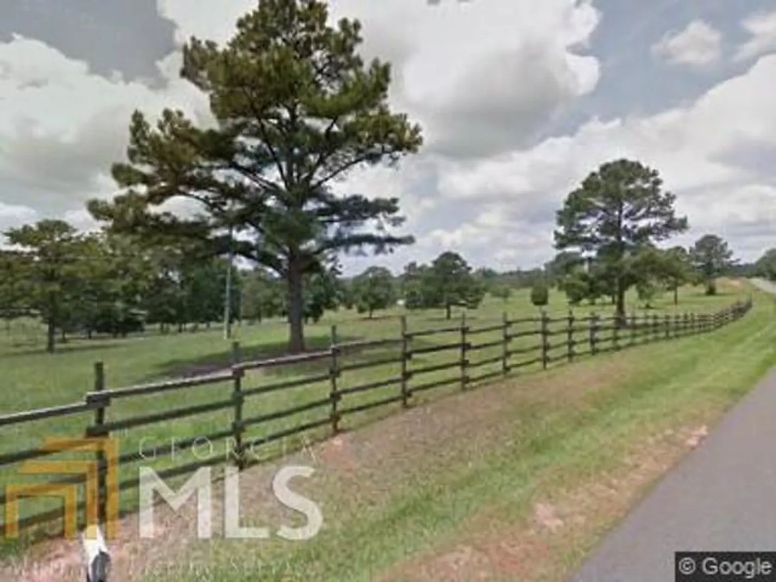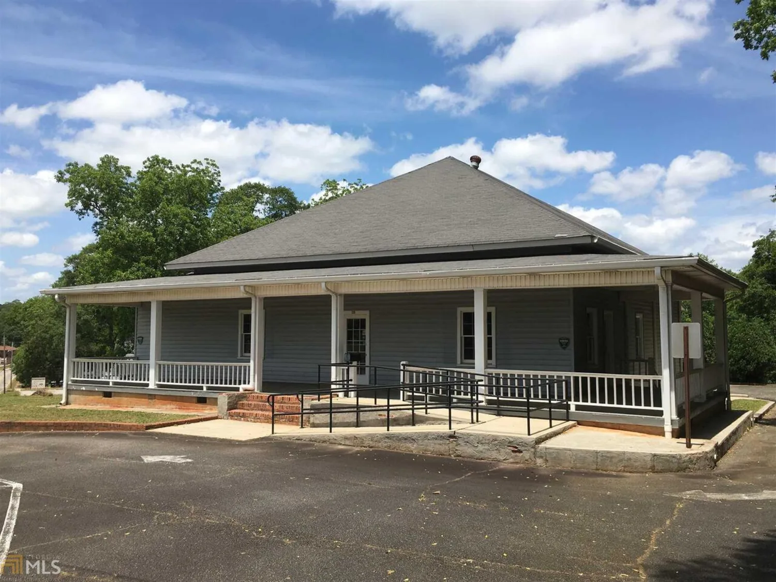102 deer chase roadThomaston, GA 30286
102 deer chase roadThomaston, GA 30286
Description
Custom built home situated on approx. 1.18 acres in great location North of Town that features 4 bedrooms 3 1/2 baths, foyer, formal dining room, kitchen with plenty of cabinets, stove, dishwasher, breakfast area, family room with vaulted ceiling, built-in book shelves, hardwood floors, carpet, central heat and air, bonus room that has closet that could be a 5th bedroom, sun room, laundry room, front porch, in-ground swimming pool with fencing.
Property Details for 102 Deer Chase Road
- Subdivision ComplexDeer Chase
- Architectural StyleBrick 4 Side, Other
- Num Of Parking Spaces2
- Parking FeaturesAttached, Garage Door Opener, Garage
- Property AttachedNo
LISTING UPDATED:
- StatusClosed
- MLS #8810852
- Days on Site0
- Taxes$1,949.22 / year
- MLS TypeResidential
- Year Built1983
- CountryUpson
LISTING UPDATED:
- StatusClosed
- MLS #8810852
- Days on Site0
- Taxes$1,949.22 / year
- MLS TypeResidential
- Year Built1983
- CountryUpson
Building Information for 102 Deer Chase Road
- StoriesOne
- Year Built1983
- Lot Size0.0000 Acres
Payment Calculator
Term
Interest
Home Price
Down Payment
The Payment Calculator is for illustrative purposes only. Read More
Property Information for 102 Deer Chase Road
Summary
Location and General Information
- Community Features: None
- Directions: From Courthouse Square take Highway 19 North to light at McDonald's; take left onto West County Road; travel to stop sign at Hannah's Mill Road and take left; then take 1st road to right which is Deer Chase; House will be on right.
- Coordinates: 32.926402,-84.351172
School Information
- Elementary School: Upson-Lee
- Middle School: Upson Lee
- High School: Upson Lee
Taxes and HOA Information
- Parcel Number: 043A 042
- Tax Year: 2019
- Association Fee Includes: None
Virtual Tour
Parking
- Open Parking: No
Interior and Exterior Features
Interior Features
- Cooling: Electric, Ceiling Fan(s), Central Air
- Heating: Natural Gas, Central
- Appliances: Electric Water Heater, Dryer, Washer, Dishwasher, Oven/Range (Combo), Refrigerator
- Basement: Crawl Space
- Fireplace Features: Family Room, Gas Log
- Flooring: Carpet, Hardwood, Tile
- Interior Features: Bookcases, Vaulted Ceiling(s), Double Vanity, Separate Shower, Walk-In Closet(s), Master On Main Level
- Levels/Stories: One
- Kitchen Features: Breakfast Area
- Main Bedrooms: 1
- Total Half Baths: 1
- Bathrooms Total Integer: 4
- Main Full Baths: 1
- Bathrooms Total Decimal: 3
Exterior Features
- Patio And Porch Features: Porch
- Pool Features: In Ground
- Pool Private: No
Property
Utilities
- Sewer: Septic Tank
- Water Source: Public
Property and Assessments
- Home Warranty: Yes
- Property Condition: Resale
Green Features
Lot Information
- Above Grade Finished Area: 2685
- Lot Features: Cul-De-Sac, Level
Multi Family
- Number of Units To Be Built: Square Feet
Rental
Rent Information
- Land Lease: Yes
Public Records for 102 Deer Chase Road
Tax Record
- 2019$1,949.22 ($162.44 / month)
Home Facts
- Beds4
- Baths3
- Total Finished SqFt2,685 SqFt
- Above Grade Finished2,685 SqFt
- StoriesOne
- Lot Size0.0000 Acres
- StyleSingle Family Residence
- Year Built1983
- APN043A 042
- CountyUpson
- Fireplaces1


