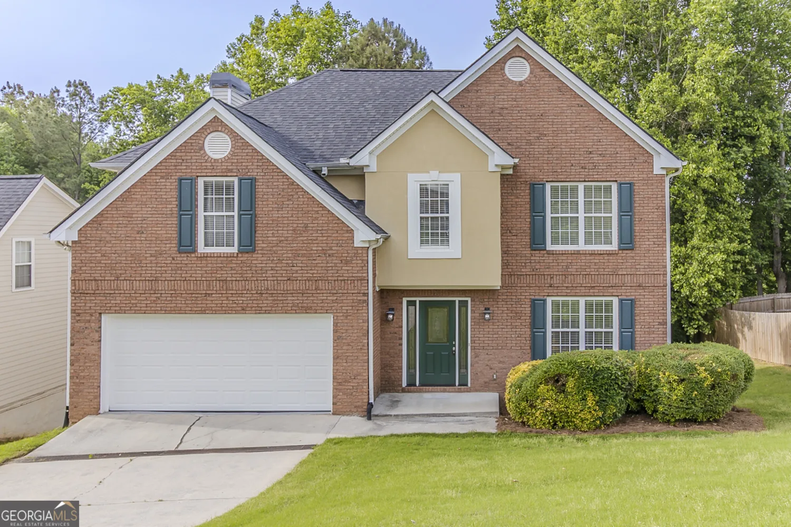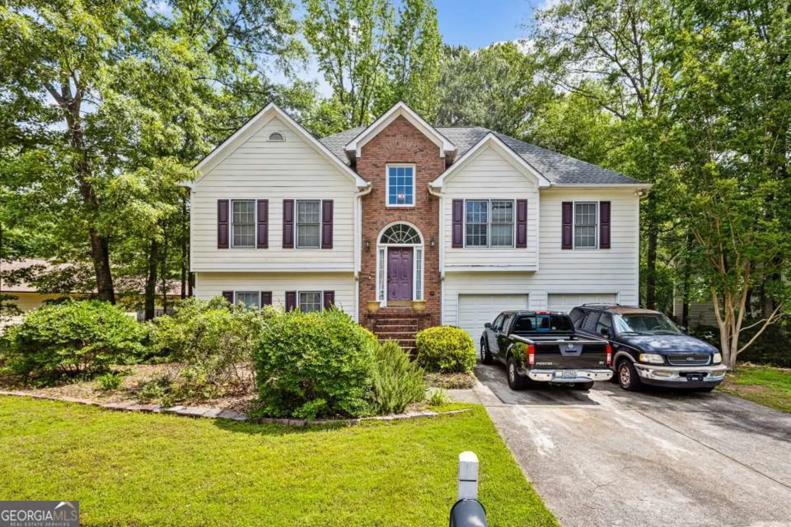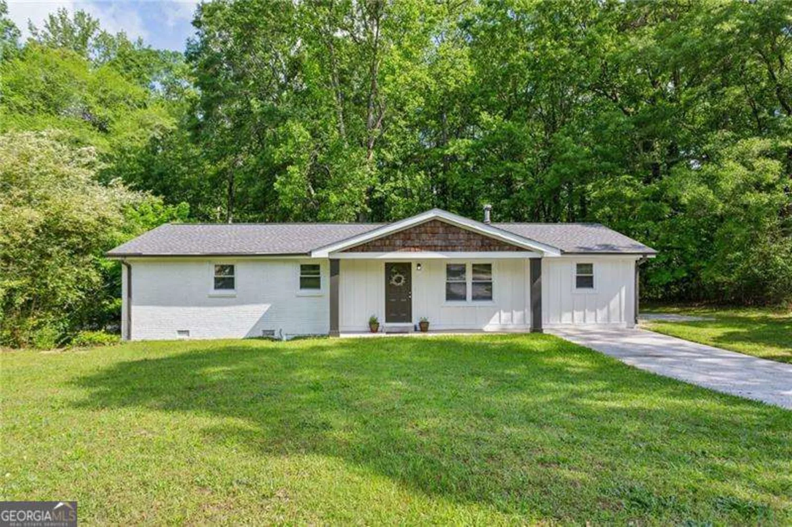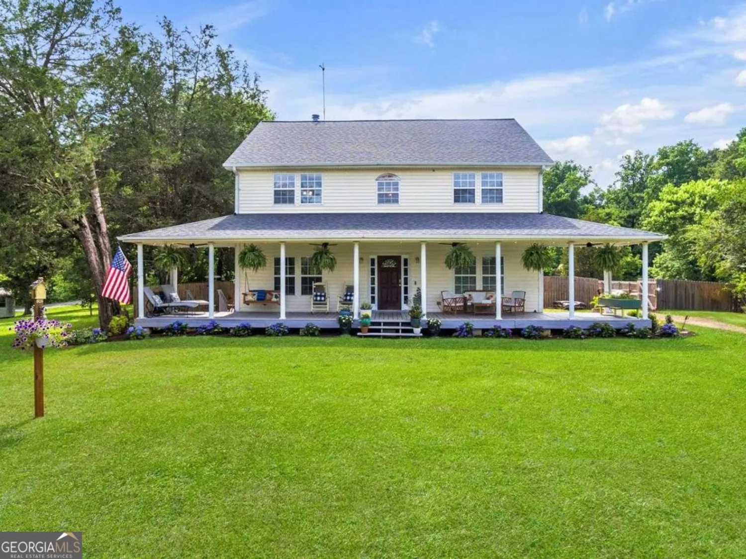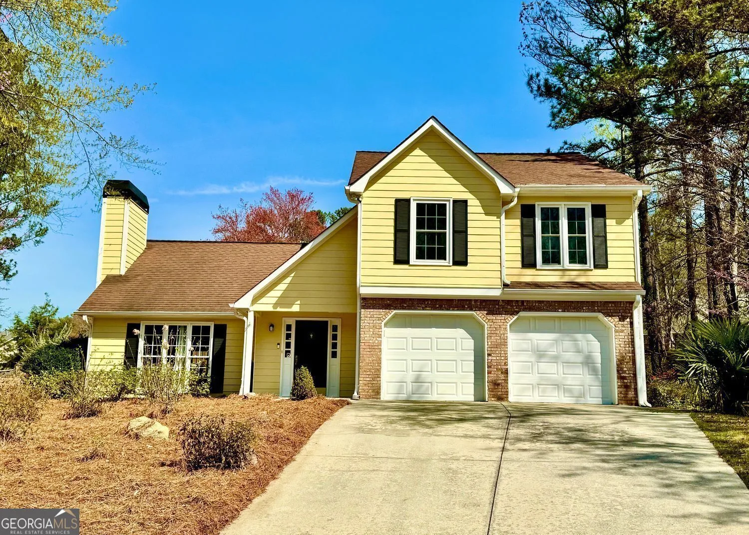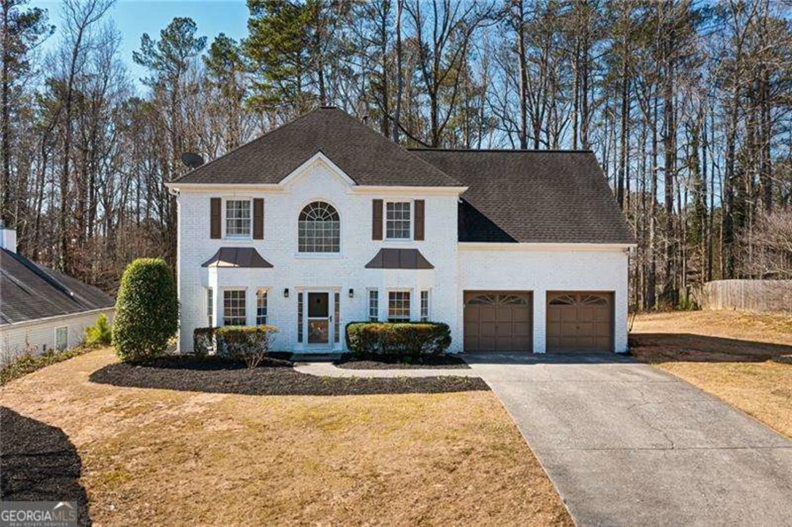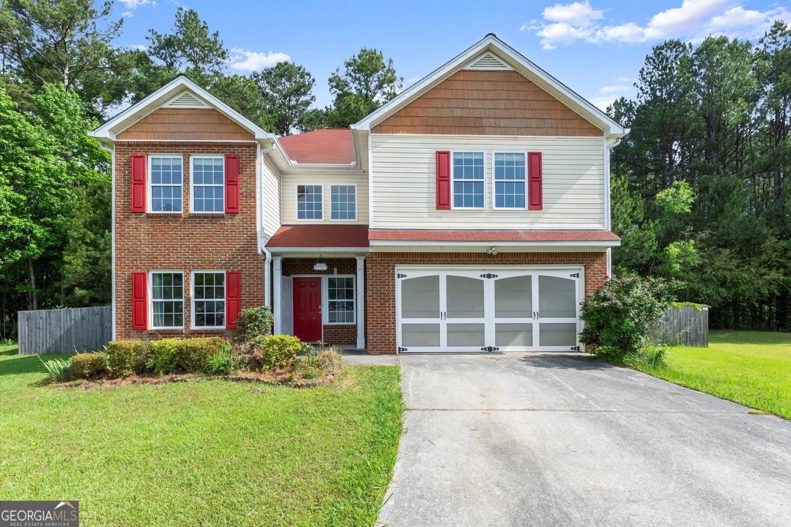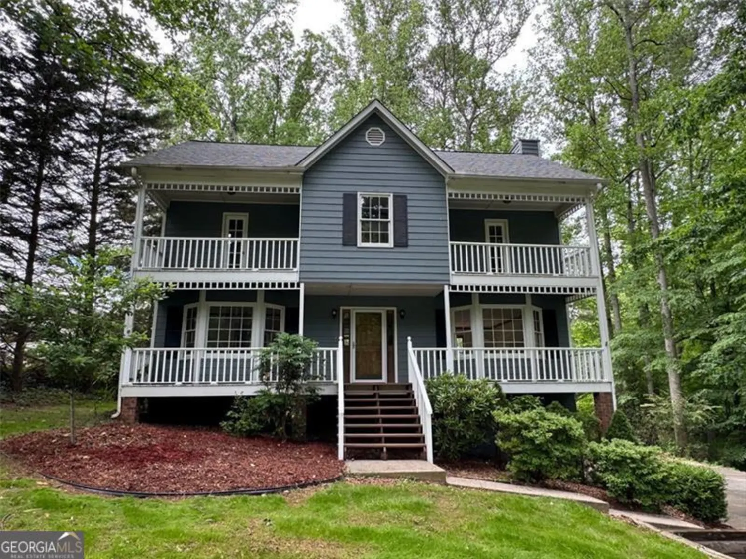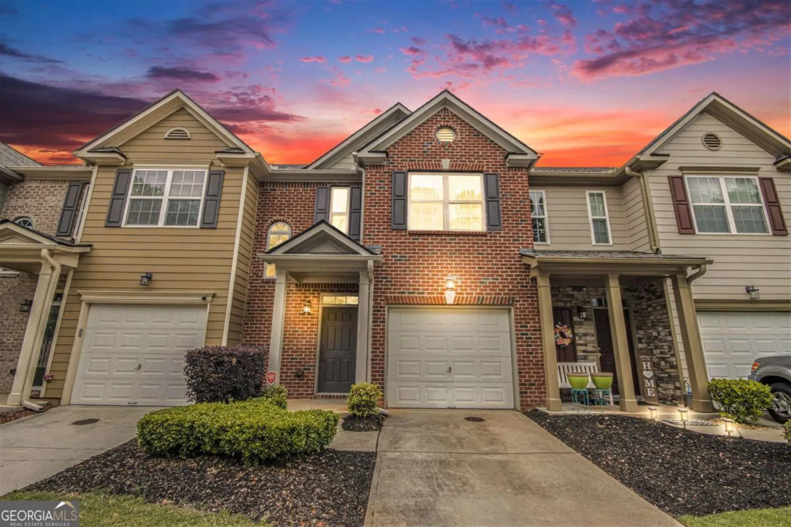5381 fawn meadow lanePowder Springs, GA 30127
5381 fawn meadow lanePowder Springs, GA 30127
Description
Welcome home to HIGHLY sought after Echo Mill! This beautifully kept, one owner home, is situated on a large, corner lot with great front elevation! Featuring 5BD/3.5BA, this home has room for the whole family- and includes a in-law or teen suite in the basement! The large eat-in kitchen has views to the family room and dining room. TWO rear decks have been newly re-built- one is covered for you to enjoy your morning coffee and one is open for your herb garden or to soak up the sun!! The side entrance features a mudroom with individual cubbies for the kids! Echo Mill features two pools, 8 tennis courts, nature trails and is in award winning Hillgrove HS district! This one won't last long!!!
Property Details for 5381 Fawn Meadow Lane
- Subdivision ComplexEcho Mill
- Architectural StyleTraditional
- Num Of Parking Spaces3
- Parking FeaturesGarage Door Opener, Garage, Guest, Kitchen Level, Side/Rear Entrance
- Property AttachedNo
LISTING UPDATED:
- StatusClosed
- MLS #8811363
- Days on Site0
- Taxes$3,423 / year
- MLS TypeResidential
- Year Built1999
- Lot Size0.38 Acres
- CountryCobb
LISTING UPDATED:
- StatusClosed
- MLS #8811363
- Days on Site0
- Taxes$3,423 / year
- MLS TypeResidential
- Year Built1999
- Lot Size0.38 Acres
- CountryCobb
Building Information for 5381 Fawn Meadow Lane
- StoriesTwo
- Year Built1999
- Lot Size0.3800 Acres
Payment Calculator
Term
Interest
Home Price
Down Payment
The Payment Calculator is for illustrative purposes only. Read More
Property Information for 5381 Fawn Meadow Lane
Summary
Location and General Information
- Community Features: Clubhouse, Park, Playground, Pool, Sidewalks, Street Lights, Swim Team, Tennis Court(s)
- Directions: GPS Friendly!
- Coordinates: 33.922975,-84.711895
School Information
- Elementary School: Kemp
- Middle School: Lost Mountain
- High School: Hillgrove
Taxes and HOA Information
- Parcel Number: 19022900370
- Tax Year: 2019
- Association Fee Includes: Swimming, Tennis
- Tax Lot: 431
Virtual Tour
Parking
- Open Parking: No
Interior and Exterior Features
Interior Features
- Cooling: Electric, Ceiling Fan(s), Central Air, Attic Fan
- Heating: Natural Gas, Central
- Appliances: Dishwasher, Disposal, Ice Maker, Microwave, Oven/Range (Combo), Refrigerator, Stainless Steel Appliance(s)
- Basement: Bath Finished, Daylight, Interior Entry, Exterior Entry, Full
- Fireplace Features: Gas Log
- Flooring: Carpet, Hardwood, Tile
- Interior Features: Bookcases, High Ceilings, Double Vanity, Entrance Foyer, Separate Shower, Tile Bath, Walk-In Closet(s), In-Law Floorplan
- Levels/Stories: Two
- Window Features: Double Pane Windows, Storm Window(s)
- Total Half Baths: 1
- Bathrooms Total Integer: 4
- Bathrooms Total Decimal: 3
Exterior Features
- Construction Materials: Concrete
- Laundry Features: Upper Level
- Pool Private: No
Property
Utilities
- Utilities: Cable Available, Sewer Connected
- Water Source: Public
Property and Assessments
- Home Warranty: Yes
- Property Condition: Resale
Green Features
- Green Energy Efficient: Insulation, Thermostat
Lot Information
- Above Grade Finished Area: 2455
- Lot Features: Corner Lot, Private
Multi Family
- Number of Units To Be Built: Square Feet
Rental
Rent Information
- Land Lease: Yes
Public Records for 5381 Fawn Meadow Lane
Tax Record
- 2019$3,423.00 ($285.25 / month)
Home Facts
- Beds5
- Baths3
- Total Finished SqFt3,046 SqFt
- Above Grade Finished2,455 SqFt
- Below Grade Finished591 SqFt
- StoriesTwo
- Lot Size0.3800 Acres
- StyleSingle Family Residence
- Year Built1999
- APN19022900370
- CountyCobb
- Fireplaces1


