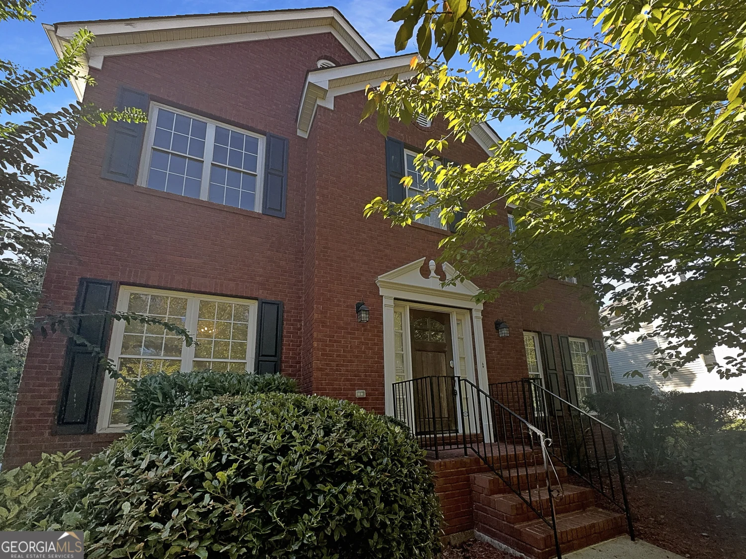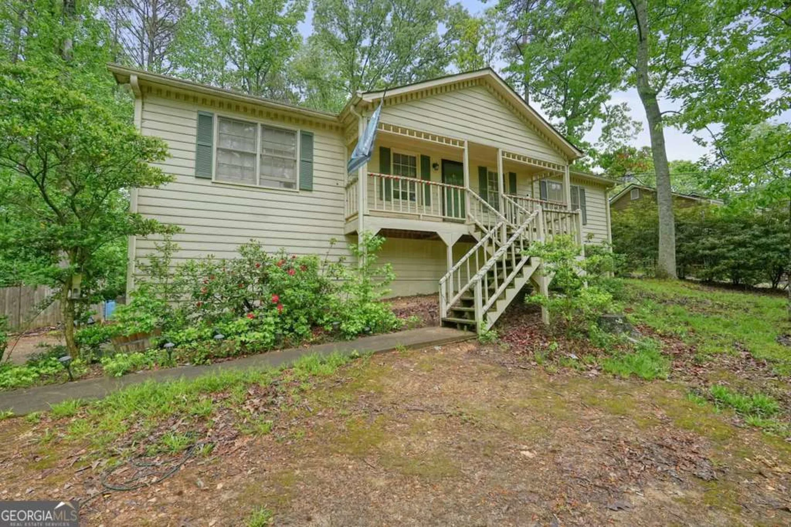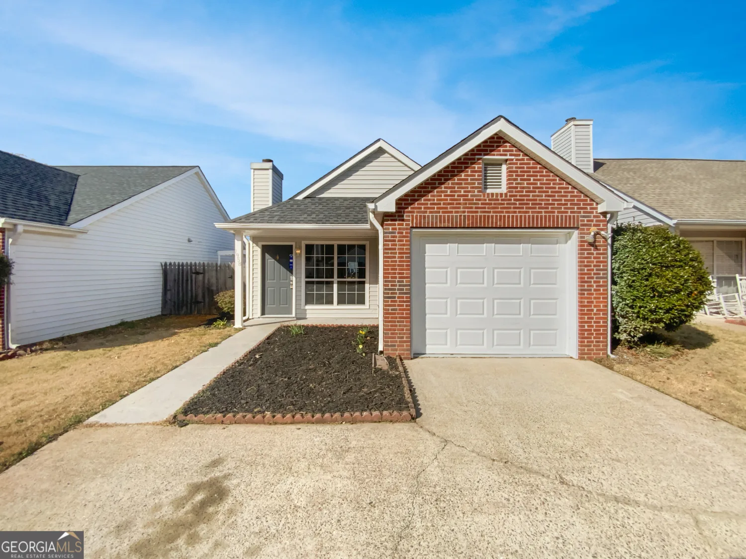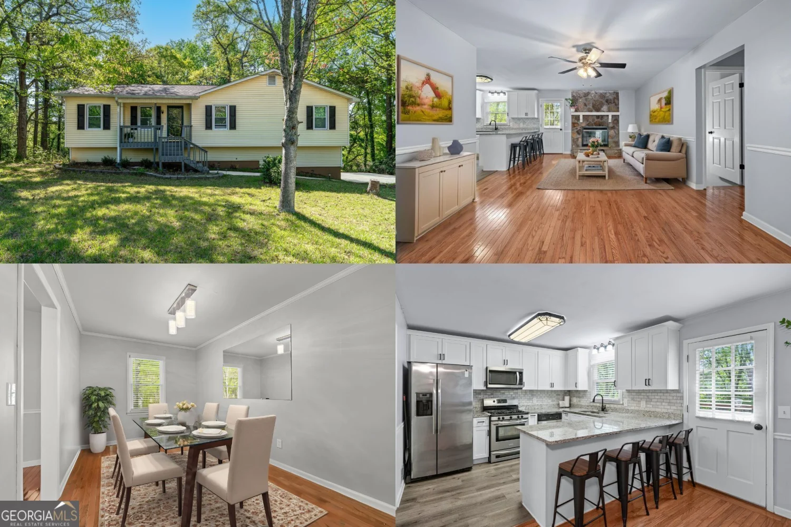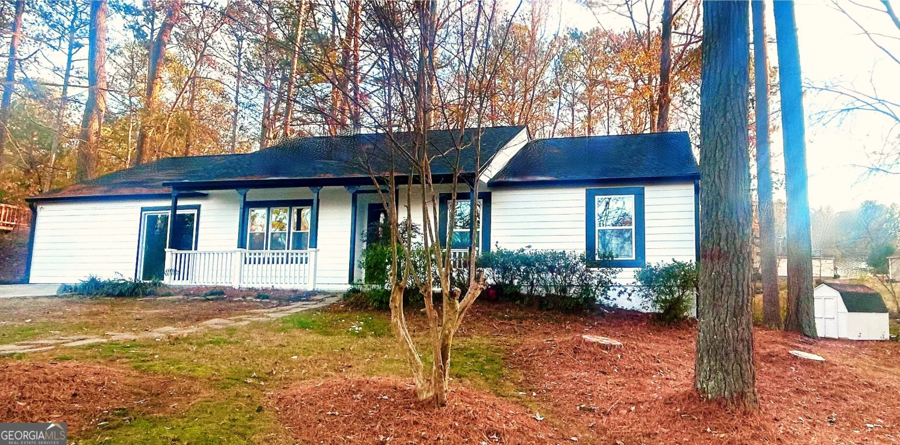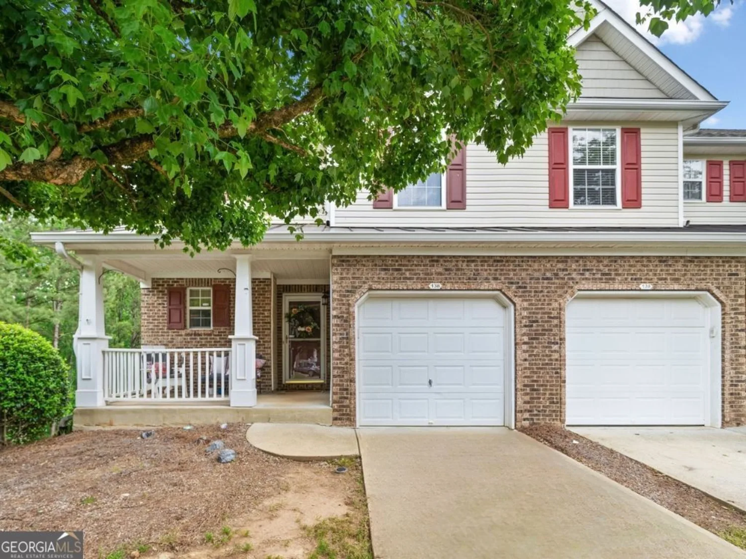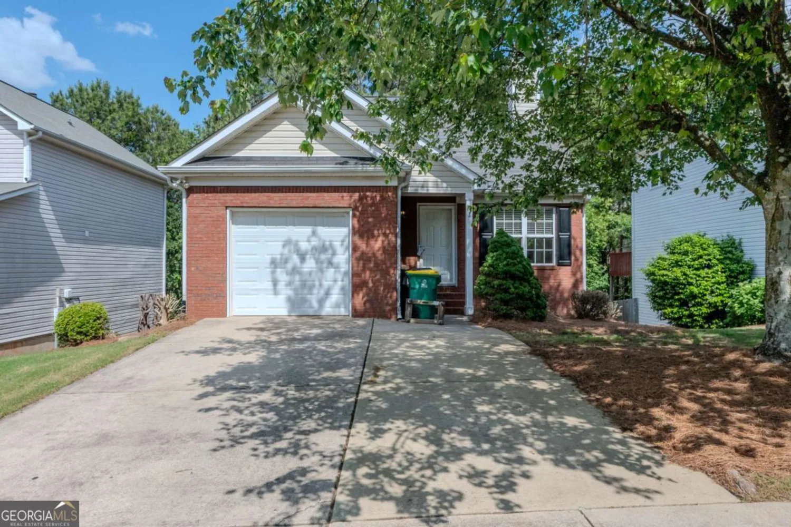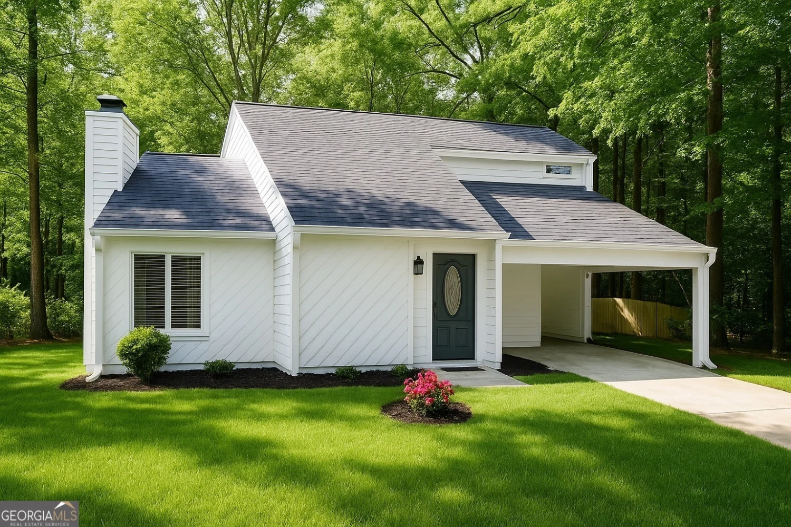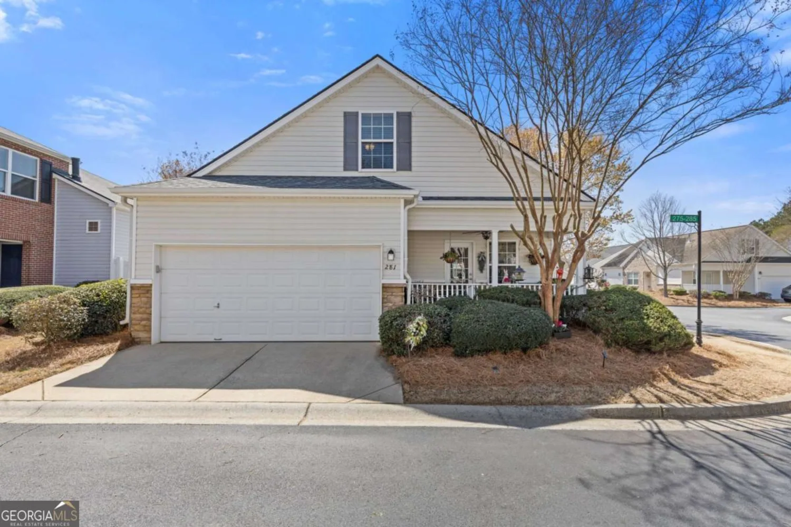4067 dream catcher driveWoodstock, GA 30189
4067 dream catcher driveWoodstock, GA 30189
Description
BEAUTIFUL PAINTED (MAY 2017) WHITE BRICK HOME IN THE DEER RUN COMMUNITY. 4 BED/ 3 1/2 BATH METICULOUSLY WELL KEPT HOME, MANY UPDATES IN THE PAST 5 YEARS. (GA CERTIFIED RESIDENTIAL REAL PROPERTY APPRAISAL COMPLETED 6/30/2020 - APPRAISAL $390,000.) REMODELED KITCHEN WITH EATING AREA. OPEN FLOOR PLAN FAMILY ROOM WITH HARDWOOD FLOORS ON LIVING LEVEL. ADDITION FORMAL DINING ROOM WITH SOFT LIGHTING. BEAUTIFUL NEW FRONT DOOR PACKAGE. COPPER AWNING. DECK ATTACHED TO LIVING ROOM FOR GRILLING AND RELAXING EVENINGS. REMODELED MASTER BATH-GRANITE COUNTERS, TILE FLOORS, CATHEDRAL CEILING WITH WOOD BEAMS. ALL NEW INTERIOR DOORS AND MOLDING THROUGH OUT ENTIRE HOME. BONUS ROOM IN BASEMENT USED AS A GUEST SUITE WITH FULL BATH WITH DOUBLE HEADED WALK IN SHOWER. LARGE 300 SQ FT STORAGE/WORK SPACE IN UNFINISHED PORTION OF BASEMENT. 2 CAR GARAGE, CEILING STORAGE AND DRESSED WITH A CEDAR PERGOLA. LANDSCAPED YARD WITH SPRINKLER IRRIGATION.
Property Details for 4067 Dream Catcher Drive
- Subdivision ComplexDeer Run
- Architectural StyleBrick/Frame, Traditional
- Num Of Parking Spaces2
- Parking FeaturesGarage Door Opener, Detached
- Property AttachedNo
LISTING UPDATED:
- StatusClosed
- MLS #8815218
- Days on Site13
- Taxes$2,600 / year
- HOA Fees$675 / month
- MLS TypeResidential
- Year Built1994
- Lot Size0.35 Acres
- CountryCherokee
LISTING UPDATED:
- StatusClosed
- MLS #8815218
- Days on Site13
- Taxes$2,600 / year
- HOA Fees$675 / month
- MLS TypeResidential
- Year Built1994
- Lot Size0.35 Acres
- CountryCherokee
Building Information for 4067 Dream Catcher Drive
- StoriesTwo
- Year Built1994
- Lot Size0.3500 Acres
Payment Calculator
Term
Interest
Home Price
Down Payment
The Payment Calculator is for illustrative purposes only. Read More
Property Information for 4067 Dream Catcher Drive
Summary
Location and General Information
- Community Features: Clubhouse, Pool, Tennis Court(s)
- Directions: Exit 8 575 N. Turn left onto Towne Lake Parkway. At 3rd light, take a right (At QT). Take a right at the T junction at the top of the hill. Drive until next T junction (swimming pool opposite junction). Turn left. 5th house on the left.
- Coordinates: 34.118371,-84.536849
School Information
- Elementary School: Carmel
- Middle School: Woodstock
- High School: Woodstock
Taxes and HOA Information
- Parcel Number: 15N11B 103
- Tax Year: 2019
- Association Fee Includes: Other
- Tax Lot: 422
Virtual Tour
Parking
- Open Parking: No
Interior and Exterior Features
Interior Features
- Cooling: Electric, Ceiling Fan(s), Central Air
- Heating: Electric, Central
- Appliances: Electric Water Heater, Dishwasher, Disposal, Microwave, Oven/Range (Combo), Refrigerator
- Basement: Bath Finished, Partial
- Fireplace Features: Living Room, Wood Burning Stove
- Interior Features: Walk-In Closet(s)
- Levels/Stories: Two
- Kitchen Features: Kitchen Island, Pantry
- Total Half Baths: 1
- Bathrooms Total Integer: 4
- Bathrooms Total Decimal: 3
Exterior Features
- Construction Materials: Wood Siding
- Roof Type: Composition
- Pool Private: No
Property
Utilities
- Utilities: Sewer Connected
- Water Source: Public
Property and Assessments
- Home Warranty: Yes
- Property Condition: Resale
Green Features
Lot Information
- Above Grade Finished Area: 2902
- Lot Features: Corner Lot
Multi Family
- Number of Units To Be Built: Square Feet
Rental
Rent Information
- Land Lease: Yes
Public Records for 4067 Dream Catcher Drive
Tax Record
- 2019$2,600.00 ($216.67 / month)
Home Facts
- Beds4
- Baths3
- Total Finished SqFt2,902 SqFt
- Above Grade Finished2,902 SqFt
- StoriesTwo
- Lot Size0.3500 Acres
- StyleSingle Family Residence
- Year Built1994
- APN15N11B 103
- CountyCherokee
- Fireplaces1


