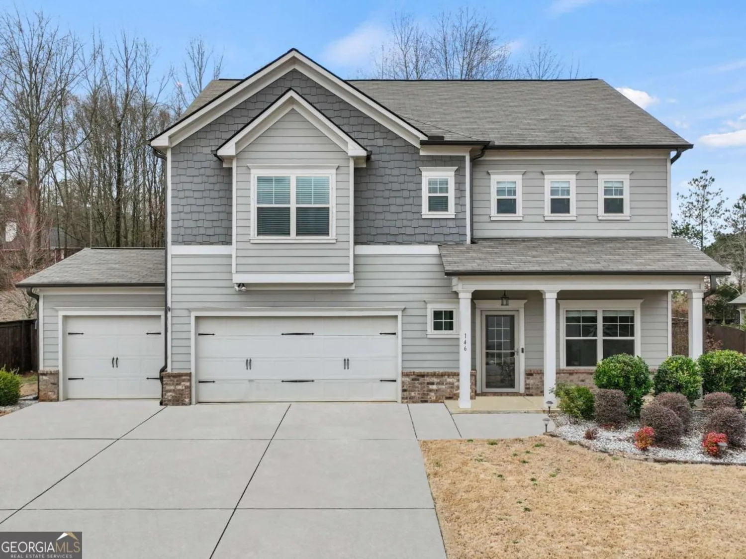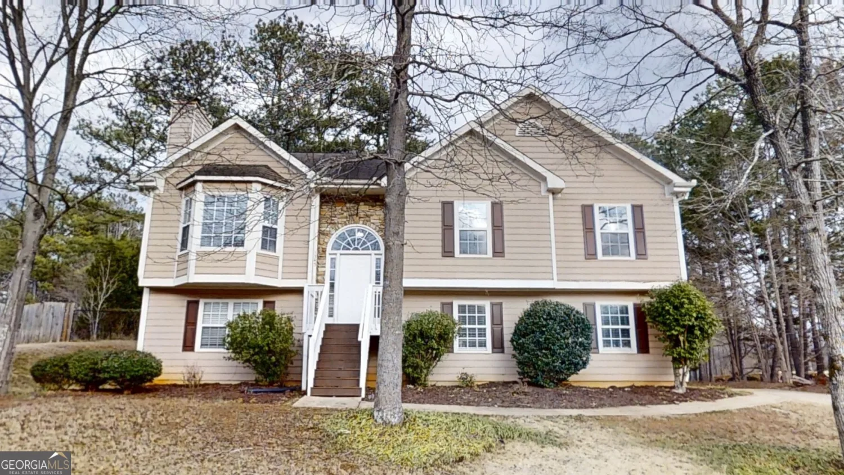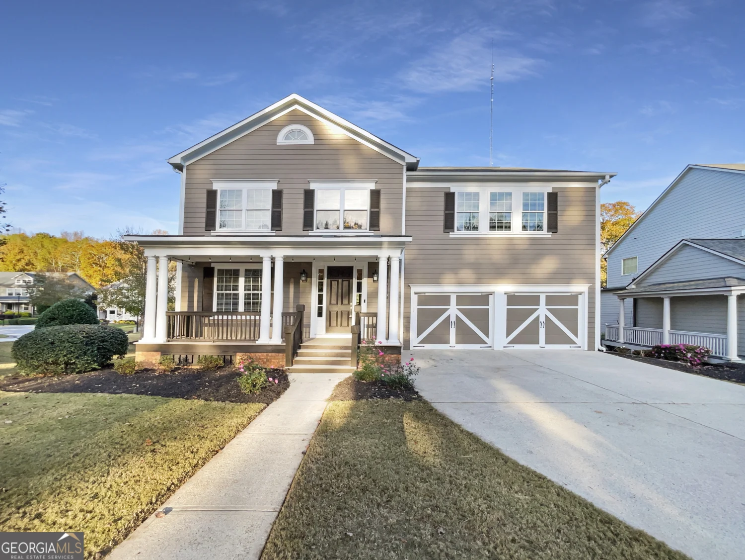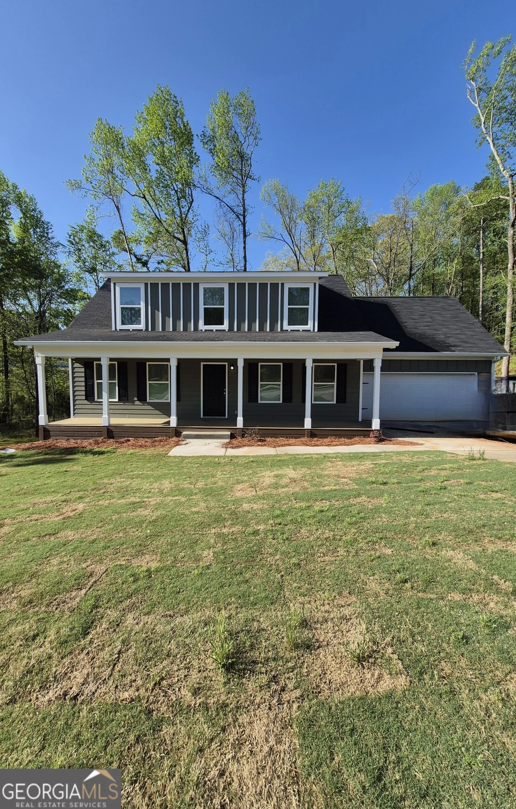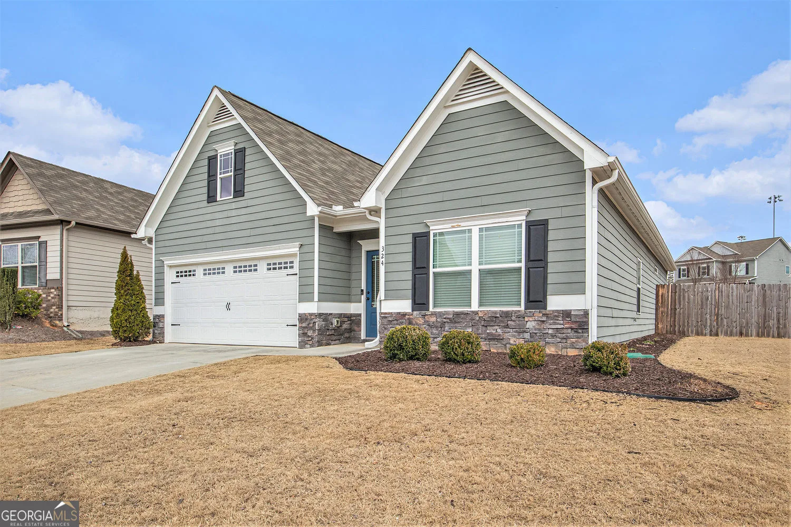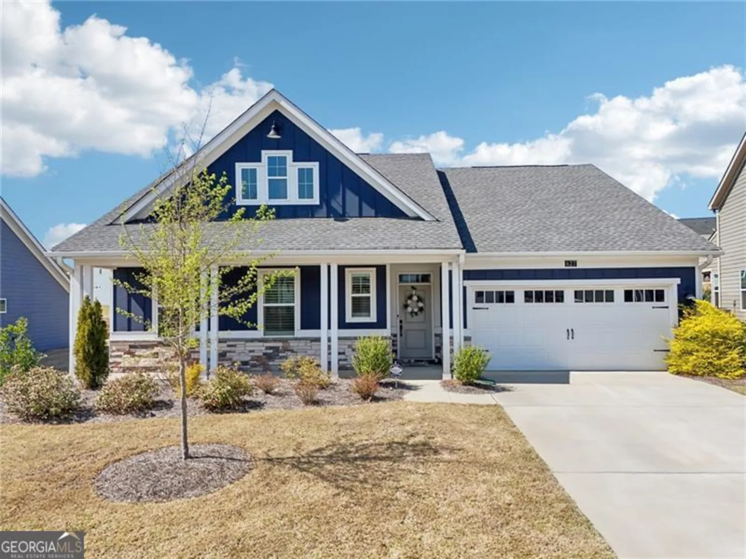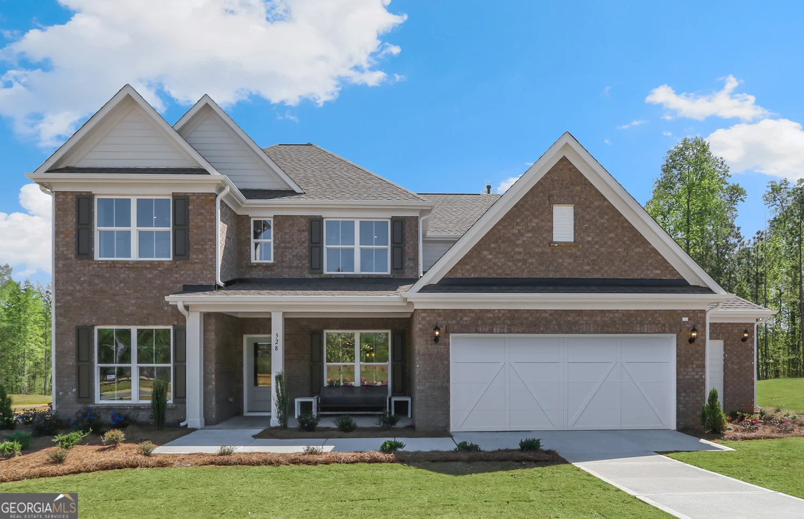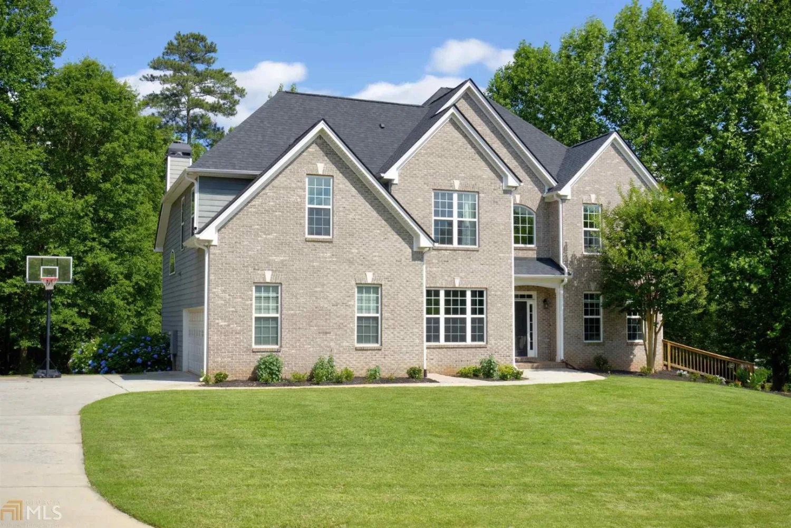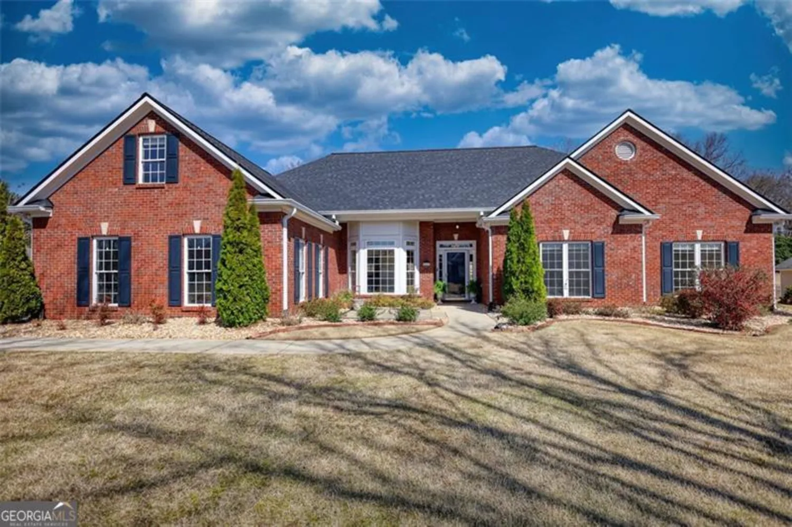6355 hickory branch driveHoschton, GA 30548
6355 hickory branch driveHoschton, GA 30548
Description
Immaculate 6 bedroom / 5 Bath Home on fenced, private corner lot, with heated POOL, in highly sought-after Reunion Country Club. This house has all the upgrades you want! Main Level features hardwood floors, formal dining room, Guest Suite with full bathroom. Kitchen complete with beautiful spacious cabinets, upgraded stainless steel appliances, large island, informal dining area open to the Great Room featuring built-ins and a gas fireplace. Upstairs you will find the exquisite oversized Master Suite has his/her closets, tray ceilings, dual vanities, and extended shower with large tub. Four additional bedrooms, 2 bathrooms and full-size laundry room, one bedroom boast a unique iron spiral staircase which leads to a crow's nest bonus room with outstanding views. The Backyard is where you will find yourself most days with the gorgeous "L" shaped heated saltwater POOL featuring waterfalls with complete control from mobile app or web browser and plenty of stone decking for additional chairs. Large fenced in lot with plenty of privacy! Large finished basement with full bathroom, gas fireplace, additional storage with access to the beautiful backyard, pool and waterproof under deck with ceiling fan! Large Mud Room off Two Car Garage with extra storage perfect for all your toys! Large driveway with additional parking pad, plenty of room for all your guests. Home is equipped with Wireless security system with cell phone reporting and internet access. Hall County's Premier Golf Club Community, Reunion Country Club. Reunion Country Club features Amazing Amenities...Swimming Pool w/ Water Slide, Lighted Tennis Courts, Golf Course, Workout Facility, Playground, Parks, and a Community Restaurant!
Property Details for 6355 Hickory Branch Drive
- Subdivision ComplexReunion
- Architectural StyleCraftsman
- ExteriorWater Feature
- Num Of Parking Spaces3
- Parking FeaturesGarage Door Opener, Garage, Kitchen Level
- Property AttachedNo
LISTING UPDATED:
- StatusClosed
- MLS #8815427
- Days on Site17
- Taxes$5,412 / year
- HOA Fees$850 / month
- MLS TypeResidential
- Year Built2012
- Lot Size0.31 Acres
- CountryHall
LISTING UPDATED:
- StatusClosed
- MLS #8815427
- Days on Site17
- Taxes$5,412 / year
- HOA Fees$850 / month
- MLS TypeResidential
- Year Built2012
- Lot Size0.31 Acres
- CountryHall
Building Information for 6355 Hickory Branch Drive
- Year Built2012
- Lot Size0.3100 Acres
Payment Calculator
Term
Interest
Home Price
Down Payment
The Payment Calculator is for illustrative purposes only. Read More
Property Information for 6355 Hickory Branch Drive
Summary
Location and General Information
- Community Features: Fitness Center
- Directions: I-85N to I-985N, Exit 8 / Friendship Rd, turn Right on Friendship Rd/Hwy 347, Left on Grand Reunion Dr, turn left on Hickory Branch Dr, home on left.
- Coordinates: 34.125867,-83.868071
School Information
- Elementary School: Spout Springs
- Middle School: Cherokee Bluff
- High School: Cherokee Bluff
Taxes and HOA Information
- Parcel Number: 15041D000221
- Tax Year: 2019
- Association Fee Includes: Facilities Fee, Management Fee, Reserve Fund, Swimming, Tennis
- Tax Lot: 0
Virtual Tour
Parking
- Open Parking: No
Interior and Exterior Features
Interior Features
- Cooling: Electric, Ceiling Fan(s), Central Air
- Heating: Natural Gas, Central
- Appliances: Gas Water Heater, Dishwasher, Double Oven, Disposal, Microwave, Refrigerator, Stainless Steel Appliance(s), Trash Compactor
- Basement: Concrete, Interior Entry, Exterior Entry, Finished
- Fireplace Features: Basement, Family Room
- Flooring: Carpet, Hardwood, Tile
- Interior Features: Bookcases, Tray Ceiling(s), Separate Shower, Tile Bath, Walk-In Closet(s)
- Kitchen Features: Breakfast Room, Kitchen Island
- Main Bedrooms: 1
- Bathrooms Total Integer: 5
- Main Full Baths: 1
- Bathrooms Total Decimal: 5
Exterior Features
- Construction Materials: Concrete
- Fencing: Fenced
- Patio And Porch Features: Deck, Patio, Porch
- Roof Type: Composition
- Laundry Features: Upper Level
- Pool Private: No
Property
Utilities
- Utilities: Underground Utilities, Sewer Connected
- Water Source: Public
Property and Assessments
- Home Warranty: Yes
- Property Condition: Resale
Green Features
Lot Information
- Above Grade Finished Area: 3464
- Lot Features: Level, Private
Multi Family
- Number of Units To Be Built: Square Feet
Rental
Rent Information
- Land Lease: Yes
Public Records for 6355 Hickory Branch Drive
Tax Record
- 2019$5,412.00 ($451.00 / month)
Home Facts
- Beds6
- Baths5
- Total Finished SqFt4,896 SqFt
- Above Grade Finished3,464 SqFt
- Below Grade Finished1,432 SqFt
- Lot Size0.3100 Acres
- StyleSingle Family Residence
- Year Built2012
- APN15041D000221
- CountyHall
- Fireplaces2


