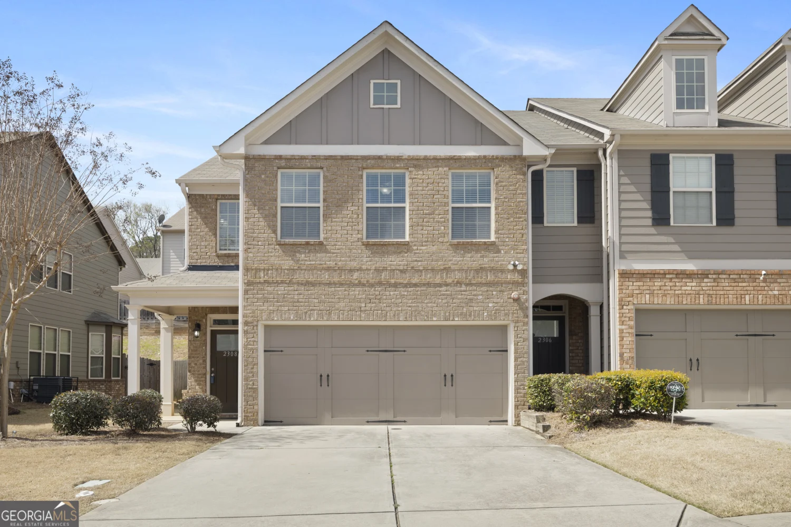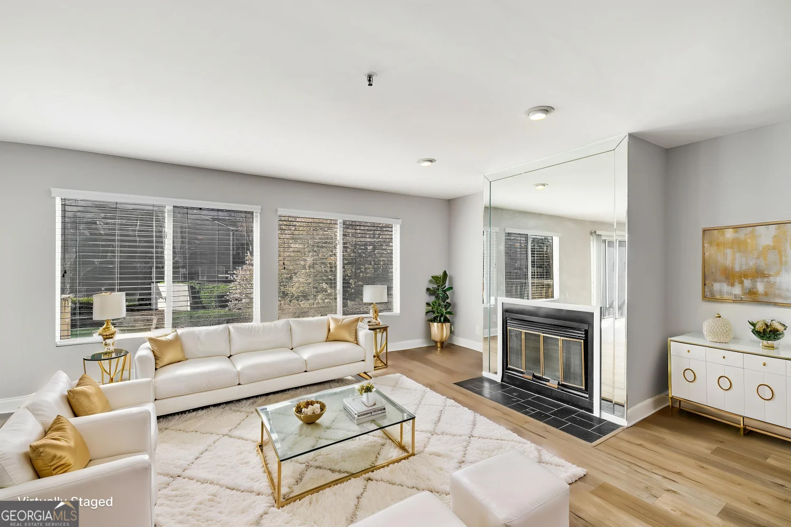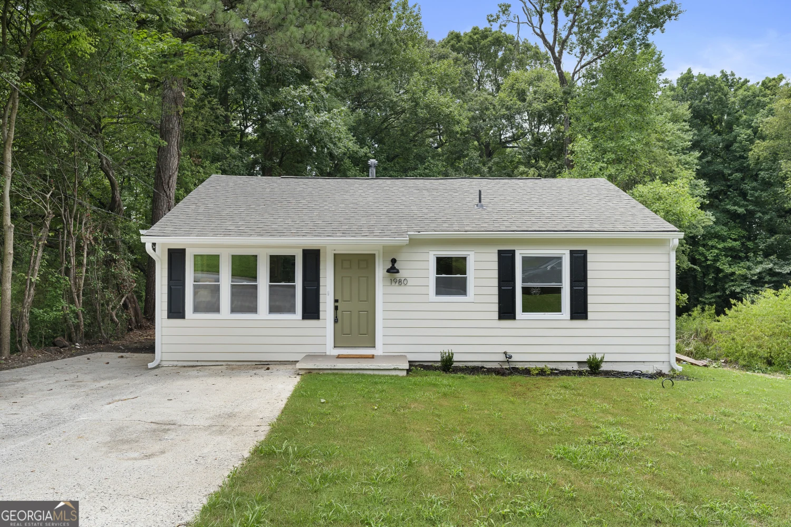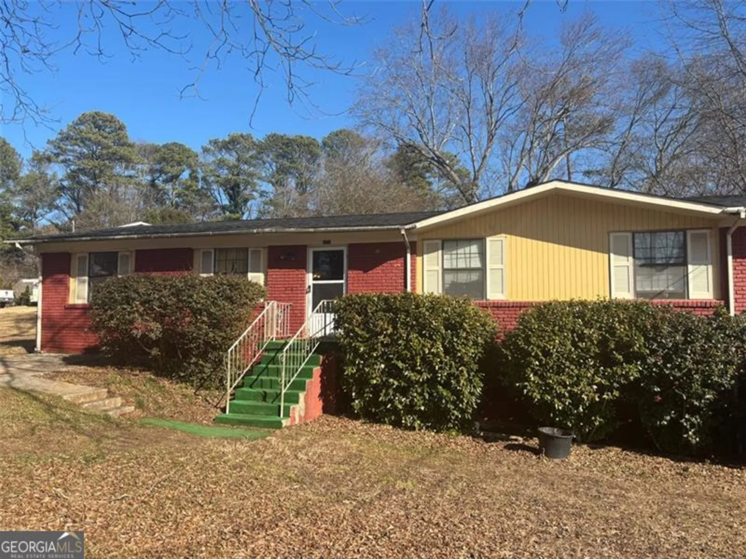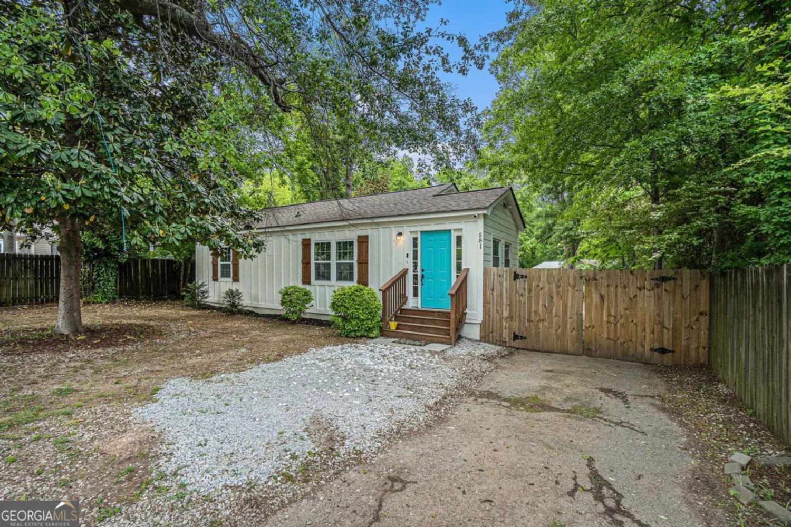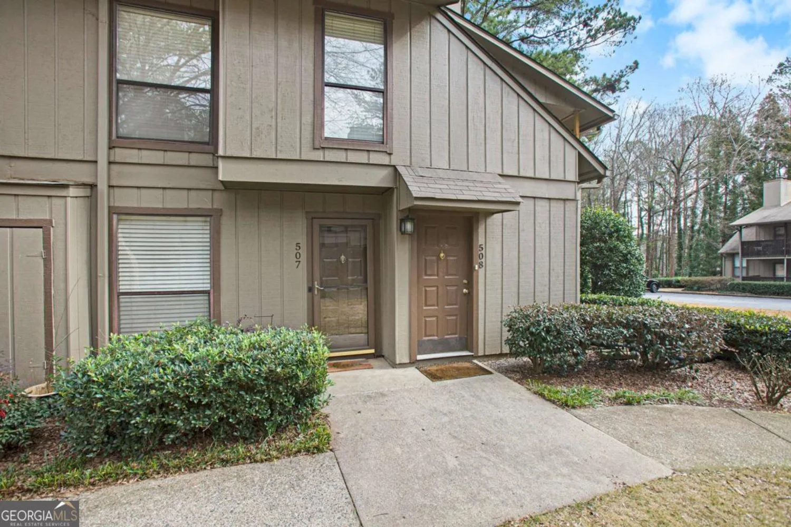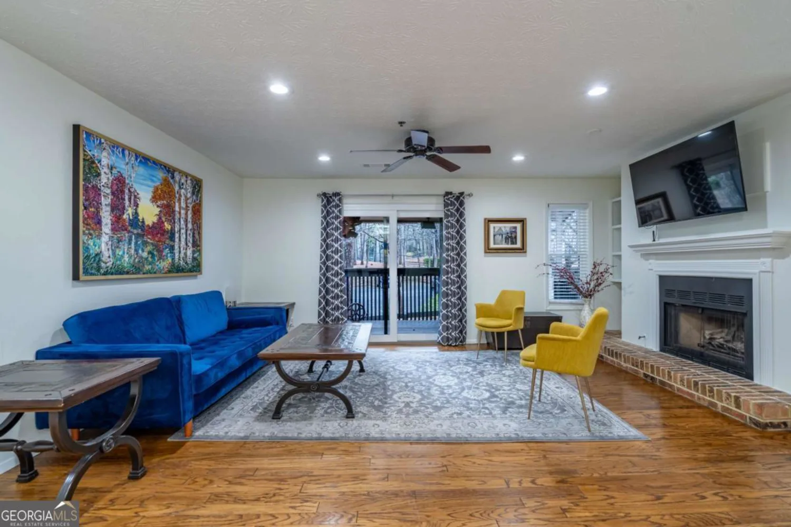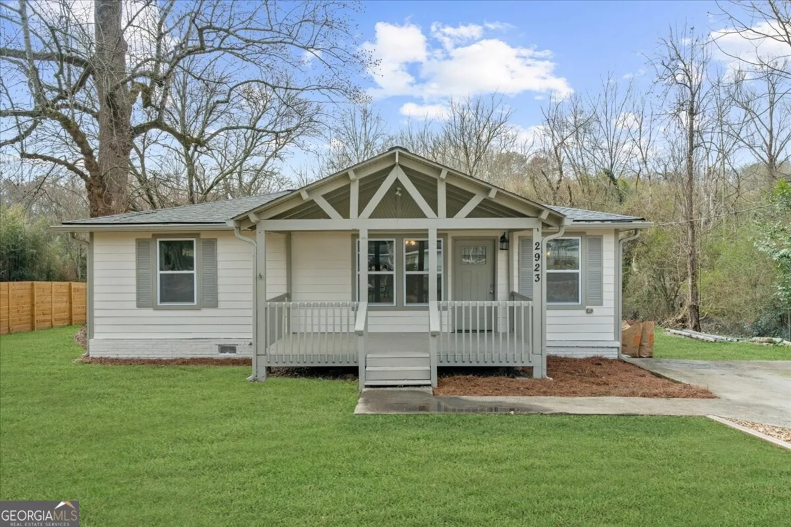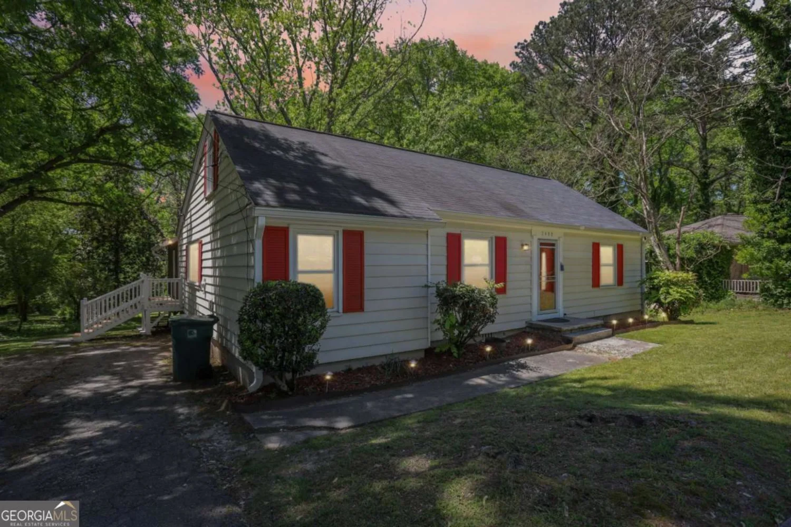2408 oakwood waySmyrna, GA 30080
2408 oakwood waySmyrna, GA 30080
Description
BACK ON MARKET. Beautifully renovated, contemporary kitchen cabinet with glass countertops and backsplash, and opened to living and family room with skylights that bring loads of light into the space. Hardwood floor on main. Master bath has free standing tub and large shower and double vanity. large basement with large window for plenty of light. Behind the floating cabinet there is plumbing to add a kitchenette. Lovely deck artfully done. Home is perfect for entertaining. Window have also been replaced. Lightswitches all replaced with dimmers. Finished basement done professionally is an additional 1529 sqft of finished space.
Property Details for 2408 Oakwood Way
- Subdivision ComplexOakley Downs
- Architectural StyleBrick Front, Bungalow/Cottage
- Num Of Parking Spaces2
- Parking FeaturesAttached, Garage, Kitchen Level
- Property AttachedYes
LISTING UPDATED:
- StatusClosed
- MLS #8824211
- Days on Site8
- Taxes$2,891 / year
- MLS TypeResidential
- Year Built1987
- CountryCobb
LISTING UPDATED:
- StatusClosed
- MLS #8824211
- Days on Site8
- Taxes$2,891 / year
- MLS TypeResidential
- Year Built1987
- CountryCobb
Building Information for 2408 Oakwood Way
- StoriesOne and One Half
- Year Built1987
- Lot Size0.0000 Acres
Payment Calculator
Term
Interest
Home Price
Down Payment
The Payment Calculator is for illustrative purposes only. Read More
Property Information for 2408 Oakwood Way
Summary
Location and General Information
- Community Features: None
- Directions: I-285 to Cobb Pkwy (US41), turn outside perimeter to left onto Spring Rd. Just about one mile down and turn Left on Campbell Rd. Subdivision is 2nd on Right. Then make immediate Left and Right at stop sign. Hom is 2nd on right.
- Coordinates: 33.877099,-84.496471
School Information
- Elementary School: Argyle
- Middle School: Campbell
- High School: Campbell
Taxes and HOA Information
- Parcel Number: 17070201290
- Tax Year: 2019
- Association Fee Includes: None
- Tax Lot: 75
Virtual Tour
Parking
- Open Parking: No
Interior and Exterior Features
Interior Features
- Cooling: Electric, Central Air
- Heating: Natural Gas, Central
- Appliances: Gas Water Heater, Cooktop, Dishwasher, Disposal, Ice Maker, Microwave, Oven, Stainless Steel Appliance(s)
- Basement: Bath Finished, Daylight, Interior Entry, Exterior Entry, Finished, Full
- Fireplace Features: Family Room, Factory Built, Gas Starter
- Flooring: Hardwood, Tile, Carpet
- Interior Features: Bookcases, Vaulted Ceiling(s), High Ceilings, Double Vanity, Entrance Foyer, Soaking Tub, Separate Shower, Tile Bath, Walk-In Closet(s), Master On Main Level, Split Bedroom Plan
- Levels/Stories: One and One Half
- Window Features: Double Pane Windows, Skylight(s)
- Kitchen Features: Breakfast Bar, Pantry, Solid Surface Counters
- Main Bedrooms: 1
- Total Half Baths: 1
- Bathrooms Total Integer: 4
- Main Full Baths: 1
- Bathrooms Total Decimal: 3
Exterior Features
- Roof Type: Composition
- Security Features: Open Access
- Laundry Features: Mud Room
- Pool Private: No
Property
Utilities
- Utilities: Cable Available, Sewer Connected
- Water Source: Public
Property and Assessments
- Home Warranty: Yes
- Property Condition: Updated/Remodeled, Resale
Green Features
Lot Information
- Above Grade Finished Area: 2697
- Common Walls: 2+ Common Walls
- Lot Features: Level
Multi Family
- Number of Units To Be Built: Square Feet
Rental
Rent Information
- Land Lease: Yes
Public Records for 2408 Oakwood Way
Tax Record
- 2019$2,891.00 ($240.92 / month)
Home Facts
- Beds4
- Baths3
- Total Finished SqFt4,226 SqFt
- Above Grade Finished2,697 SqFt
- Below Grade Finished1,529 SqFt
- StoriesOne and One Half
- Lot Size0.0000 Acres
- StyleTownhouse
- Year Built1987
- APN17070201290
- CountyCobb
- Fireplaces1


