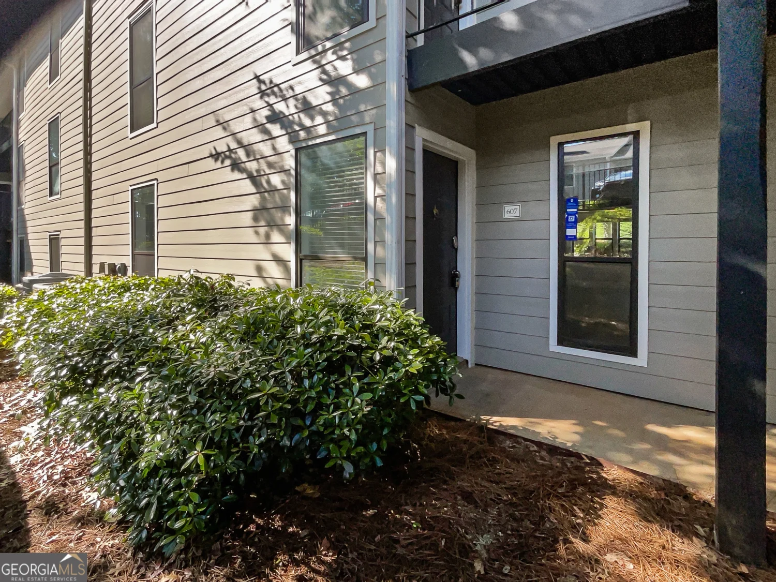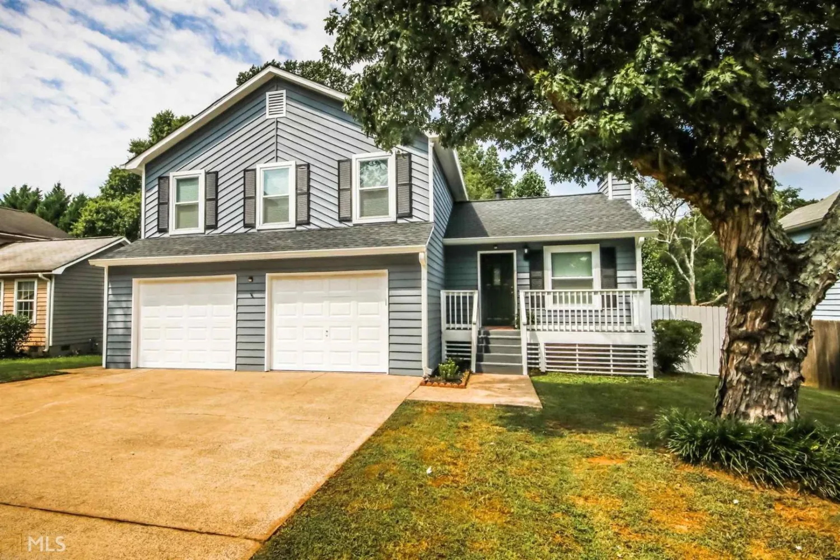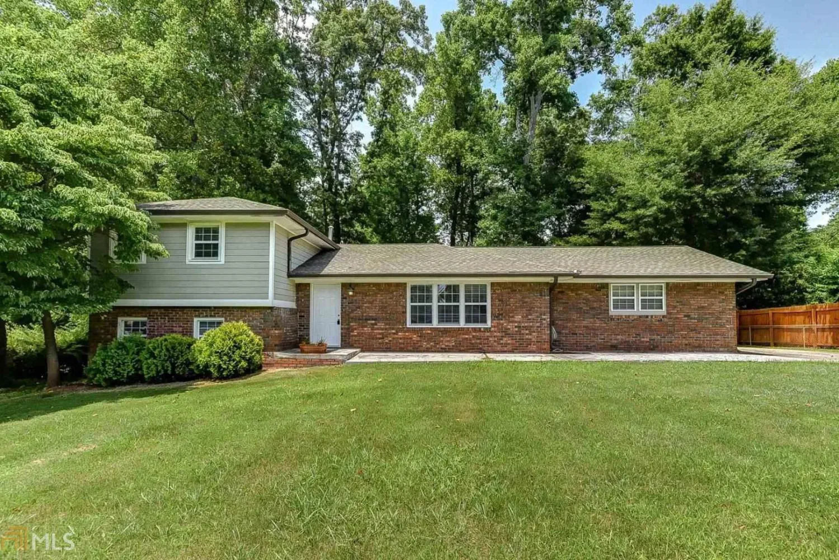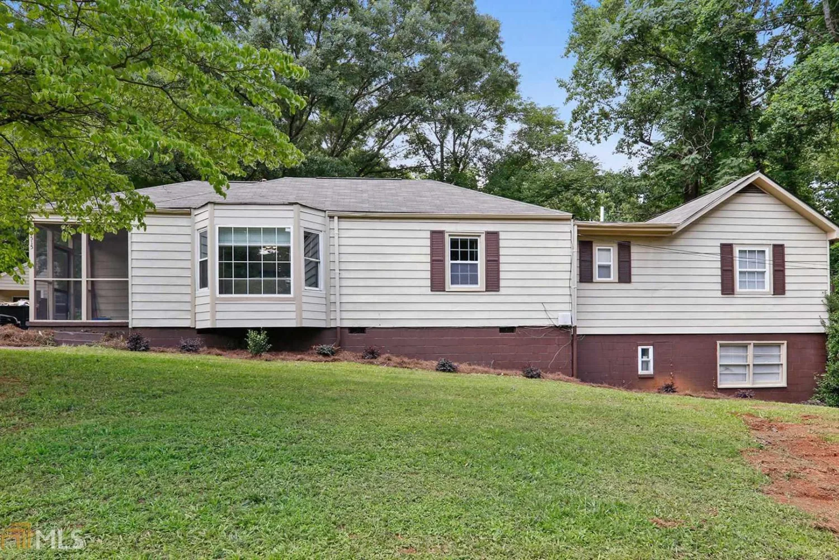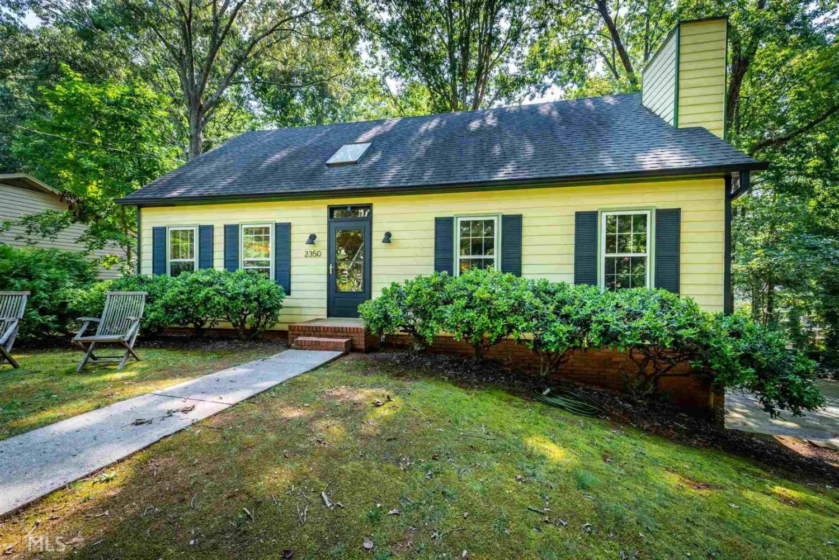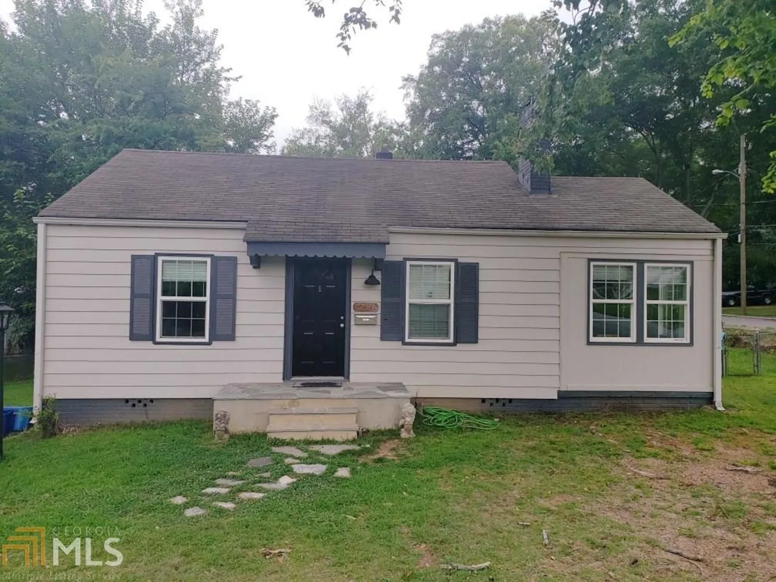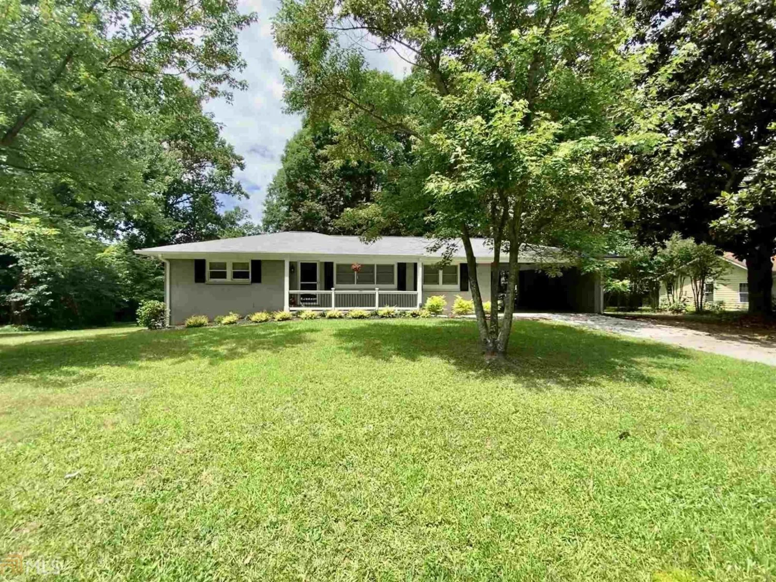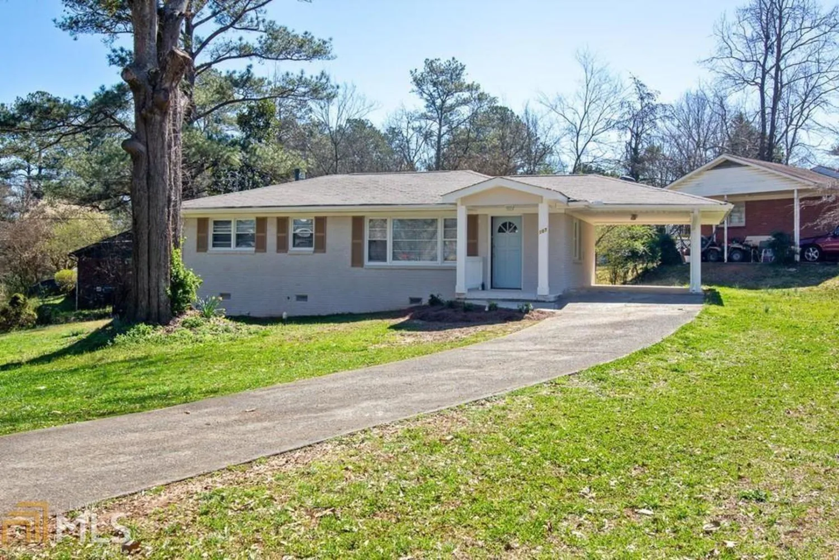218 magnolia chase driveMarietta, GA 30008
218 magnolia chase driveMarietta, GA 30008
Description
COME HOME TO COMFORT! TRULY A GEM TO FIND MARIETTA! Enjoy this 3 Bedroom 2 Full Bath and 2 Half Bath townhome conveniently located with easy access to Hwy 280, Hwy 120, and I 75. Spacious open floor plan allows for great entertainment space with easy flow between the kitchen and outside patio. Roomate floor plan upstairs provide ensuite bathrooms in both bedrooms while the lower level bedroom makes great space for a private retreat or office. SCHEDULE YOUR APPOINTMENT TODAY, THIS HOME WON'T LAST LONG!!
Property Details for 218 Magnolia Chase Drive
- Subdivision ComplexMagnolia Chase
- Architectural StyleBrick Front, Colonial, Traditional
- Parking FeaturesGarage Door Opener, Garage, Parking Pad
- Property AttachedNo
LISTING UPDATED:
- StatusClosed
- MLS #8826206
- Days on Site5
- Taxes$1,799.99 / year
- HOA Fees$2,880 / month
- MLS TypeResidential
- Year Built2005
- CountryCobb
LISTING UPDATED:
- StatusClosed
- MLS #8826206
- Days on Site5
- Taxes$1,799.99 / year
- HOA Fees$2,880 / month
- MLS TypeResidential
- Year Built2005
- CountryCobb
Building Information for 218 Magnolia Chase Drive
- StoriesThree Or More
- Year Built2005
- Lot Size0.0200 Acres
Payment Calculator
Term
Interest
Home Price
Down Payment
The Payment Calculator is for illustrative purposes only. Read More
Property Information for 218 Magnolia Chase Drive
Summary
Location and General Information
- Community Features: Street Lights
- Directions: Delk Rd/South Cobb Dr west off I-75 to Pearl Street right, then left on Magnolia Chase...home is on the left
- Coordinates: 33.935408,-84.546474
School Information
- Elementary School: Fair Oaks
- Middle School: Griffin
- High School: Osborne
Taxes and HOA Information
- Parcel Number: 17028600830
- Tax Year: 2019
- Association Fee Includes: Insurance, Maintenance Structure, Maintenance Grounds
- Tax Lot: 3
Virtual Tour
Parking
- Open Parking: Yes
Interior and Exterior Features
Interior Features
- Cooling: Electric, Ceiling Fan(s), Central Air, Zoned, Dual
- Heating: Natural Gas, Central, Forced Air
- Appliances: Dishwasher, Disposal, Microwave, Oven/Range (Combo)
- Basement: None
- Flooring: Hardwood, Tile, Carpet
- Interior Features: High Ceilings, Double Vanity, Separate Shower, Walk-In Closet(s), Roommate Plan
- Levels/Stories: Three Or More
- Foundation: Slab
- Total Half Baths: 2
- Bathrooms Total Integer: 4
- Bathrooms Total Decimal: 3
Exterior Features
- Construction Materials: Wood Siding
- Pool Private: No
Property
Utilities
- Sewer: Public Sewer
- Utilities: Cable Available, Sewer Connected
- Water Source: Public
Property and Assessments
- Home Warranty: Yes
- Property Condition: Resale
Green Features
Lot Information
- Above Grade Finished Area: 1896
- Lot Features: None
Multi Family
- Number of Units To Be Built: Square Feet
Rental
Rent Information
- Land Lease: Yes
Public Records for 218 Magnolia Chase Drive
Tax Record
- 2019$1,799.99 ($150.00 / month)
Home Facts
- Beds3
- Baths2
- Total Finished SqFt1,896 SqFt
- Above Grade Finished1,896 SqFt
- StoriesThree Or More
- Lot Size0.0200 Acres
- StyleCondominium
- Year Built2005
- APN17028600830
- CountyCobb
- Fireplaces1


