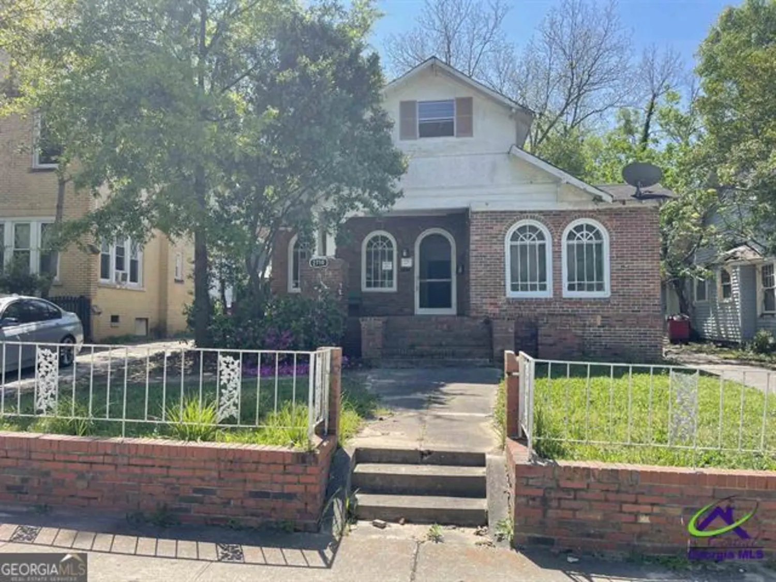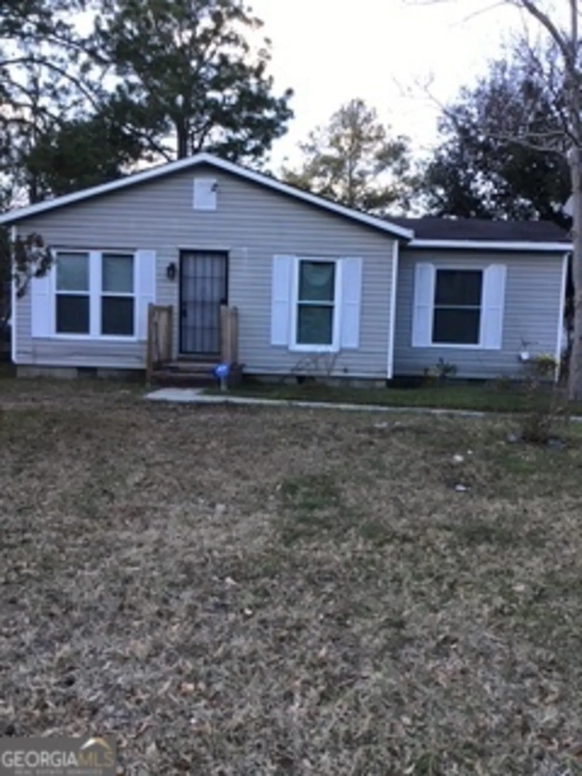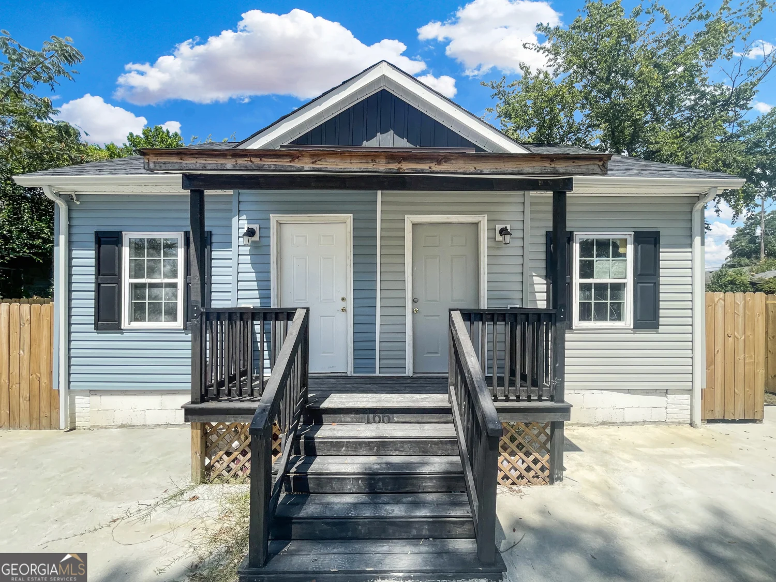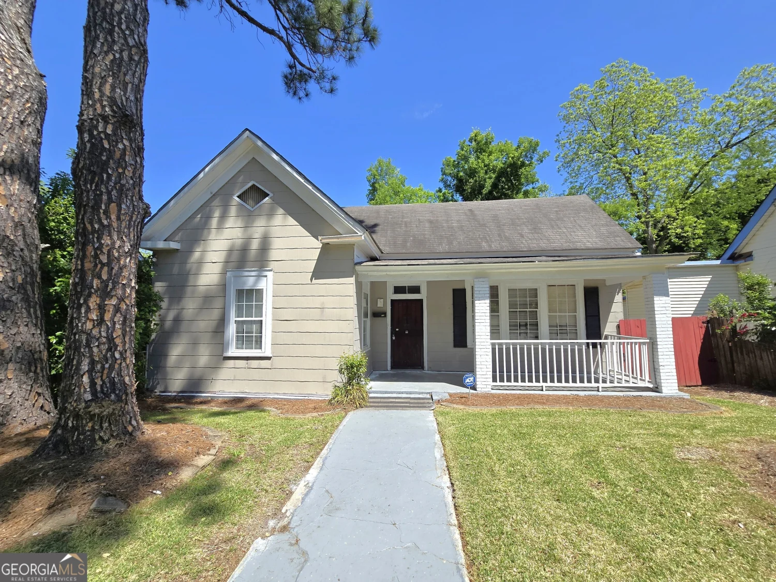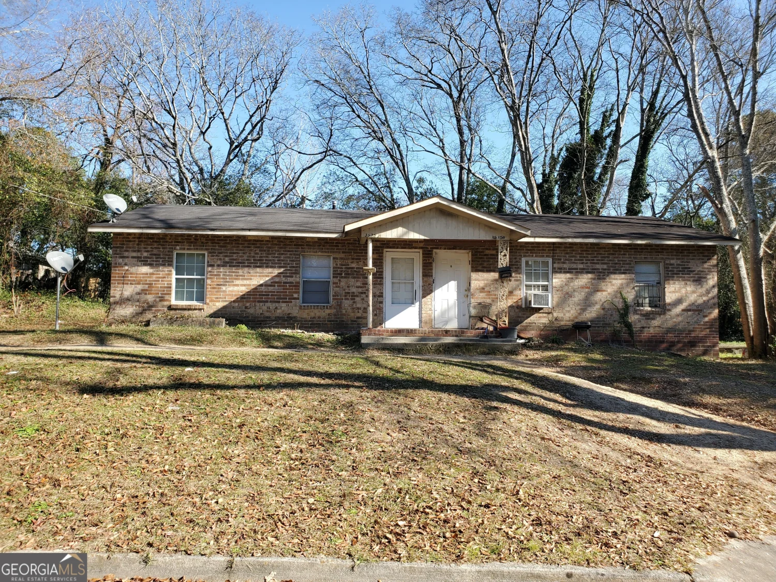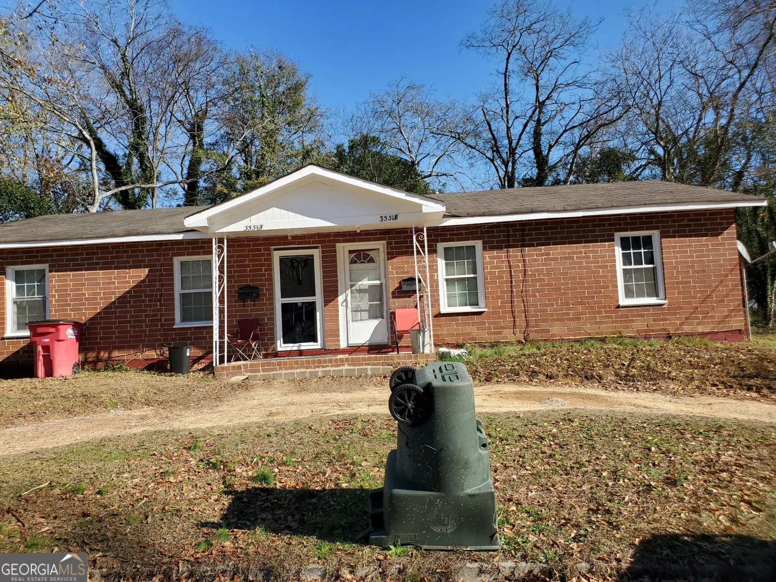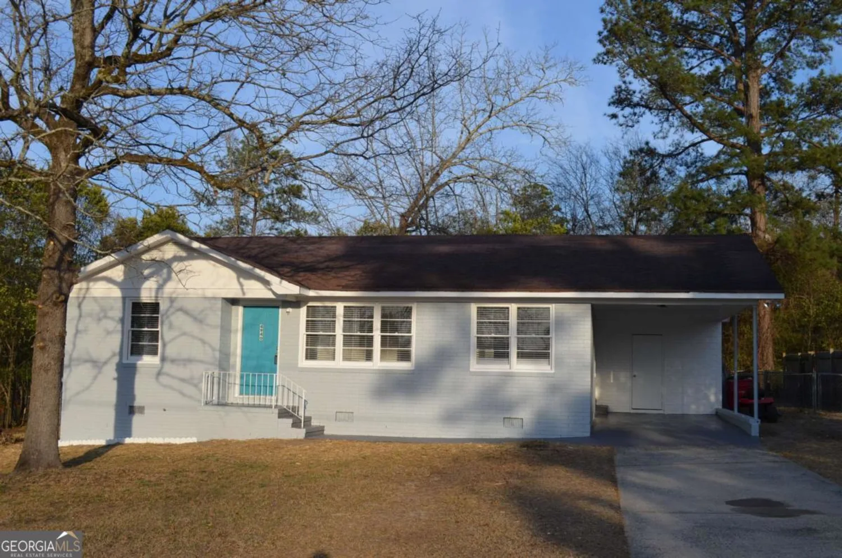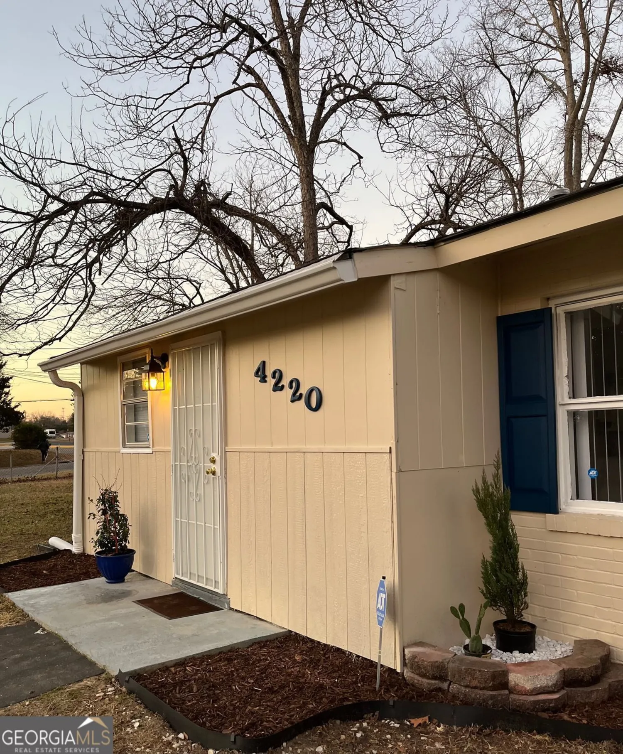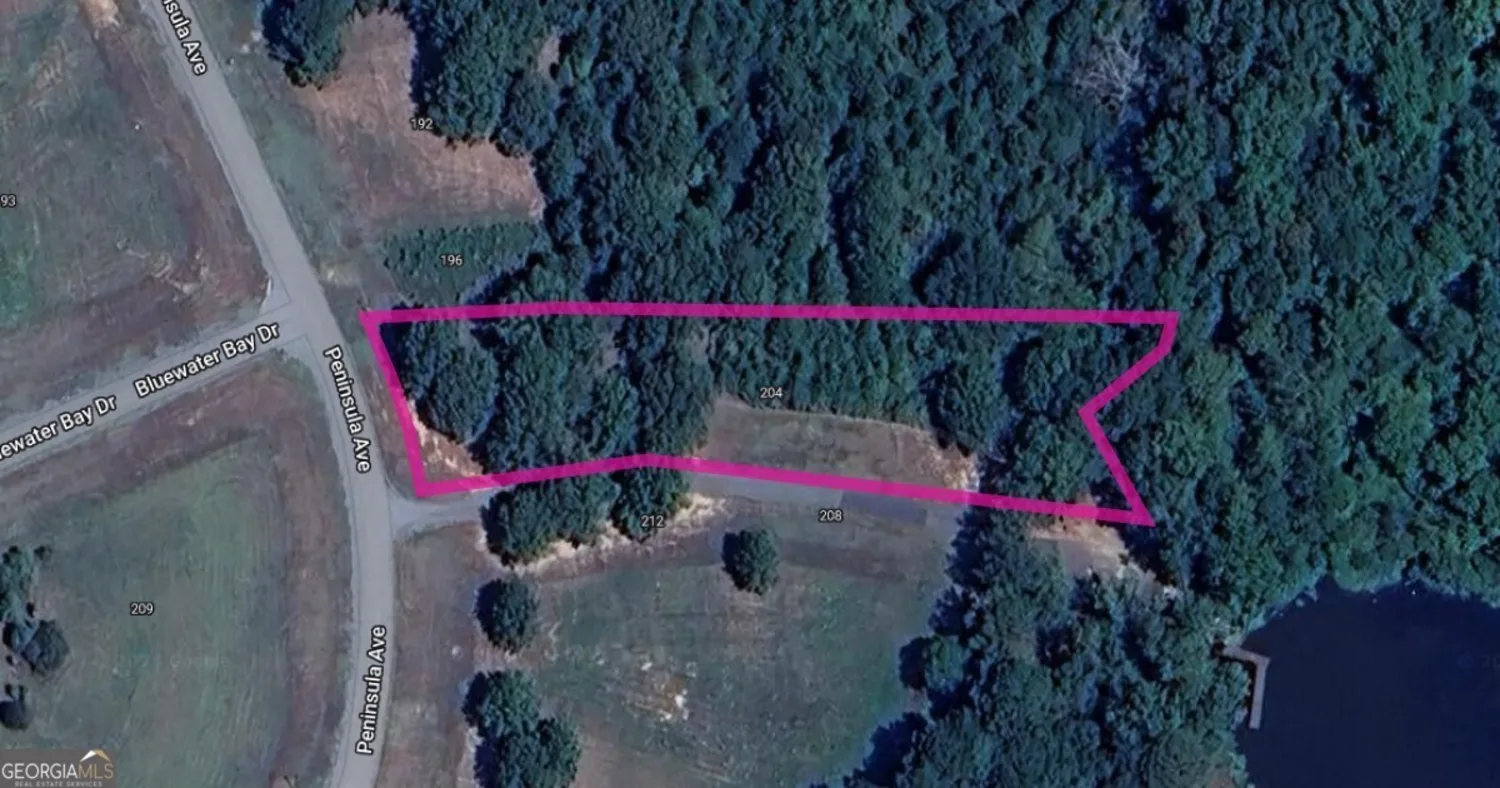1026 s confederate driveMacon, GA 31220
1026 s confederate driveMacon, GA 31220
Description
Darling house set in the trees! 3 bedrooms, 2 full baths, big level fully fenced backyard. Cathedral ceilings and wood laminate flooring (for easy cleaning) Gated community, BEACH, and swimming! Fridge/stove and washer/dryer are not included, but COULD be negotiable. Newer riding lawn mower could also be negotiable.
Property Details for 1026 S Confederate Drive
- Subdivision ComplexLake Wildwood
- Architectural StyleRanch
- Num Of Parking Spaces2
- Parking FeaturesOff Street
- Property AttachedNo
LISTING UPDATED:
- StatusClosed
- MLS #8826739
- Days on Site8
- Taxes$1,157 / year
- HOA Fees$615 / month
- MLS TypeResidential
- Year Built1985
- Lot Size0.23 Acres
- CountryBibb
LISTING UPDATED:
- StatusClosed
- MLS #8826739
- Days on Site8
- Taxes$1,157 / year
- HOA Fees$615 / month
- MLS TypeResidential
- Year Built1985
- Lot Size0.23 Acres
- CountryBibb
Building Information for 1026 S Confederate Drive
- StoriesOne
- Year Built1985
- Lot Size0.2300 Acres
Payment Calculator
Term
Interest
Home Price
Down Payment
The Payment Calculator is for illustrative purposes only. Read More
Property Information for 1026 S Confederate Drive
Summary
Location and General Information
- Community Features: Clubhouse, Gated, Lake, Park, Playground
- Directions: use GPS
- Coordinates: 32.869403,-83.765627
School Information
- Elementary School: Heritage
- Middle School: Weaver
- High School: Westside
Taxes and HOA Information
- Parcel Number: I0060075
- Tax Year: 2019
- Association Fee Includes: Security, Maintenance Grounds, Swimming
Virtual Tour
Parking
- Open Parking: No
Interior and Exterior Features
Interior Features
- Cooling: Electric, Ceiling Fan(s), Central Air
- Heating: Electric, Central
- Appliances: Dishwasher, Disposal, Microwave
- Basement: None
- Flooring: Laminate
- Interior Features: Vaulted Ceiling(s), Master On Main Level
- Levels/Stories: One
- Foundation: Slab
- Main Bedrooms: 3
- Bathrooms Total Integer: 2
- Main Full Baths: 2
- Bathrooms Total Decimal: 2
Exterior Features
- Construction Materials: Stone, Wood Siding
- Pool Private: No
Property
Utilities
- Utilities: Sewer Connected
- Water Source: Public
Property and Assessments
- Home Warranty: Yes
- Property Condition: Resale
Green Features
Lot Information
- Above Grade Finished Area: 1436
- Lot Features: Level
Multi Family
- Number of Units To Be Built: Square Feet
Rental
Rent Information
- Land Lease: Yes
Public Records for 1026 S Confederate Drive
Tax Record
- 2019$1,157.00 ($96.42 / month)
Home Facts
- Beds3
- Baths2
- Total Finished SqFt1,436 SqFt
- Above Grade Finished1,436 SqFt
- StoriesOne
- Lot Size0.2300 Acres
- StyleSingle Family Residence
- Year Built1985
- APNI0060075
- CountyBibb


