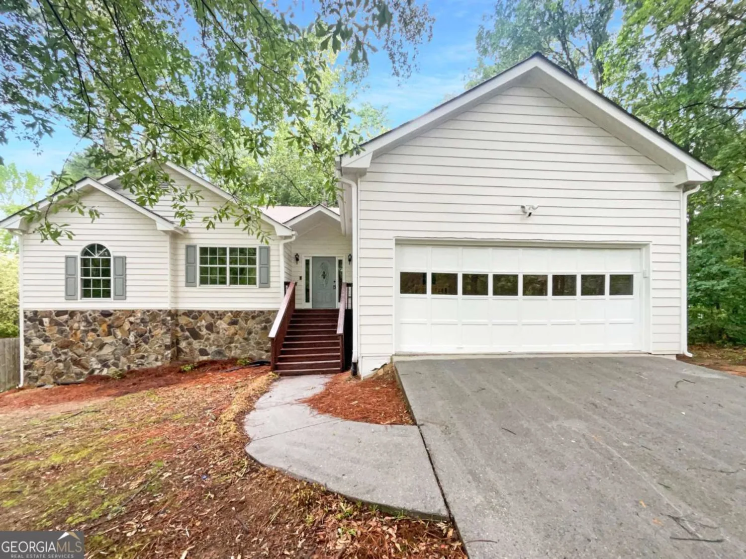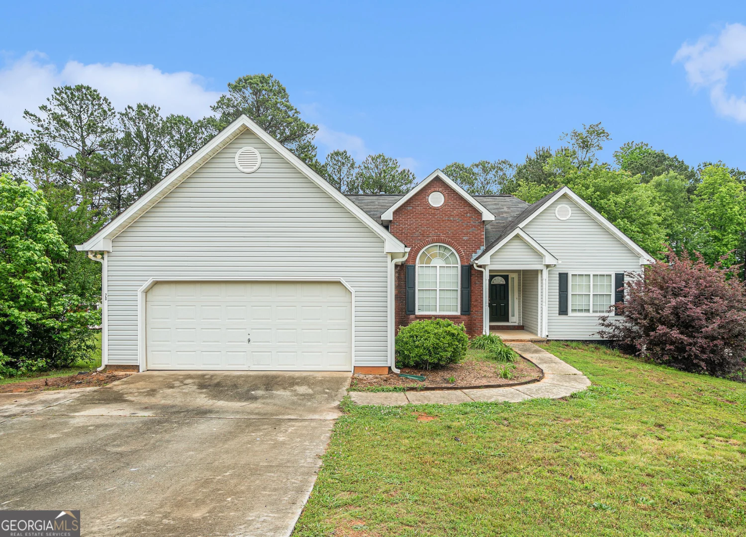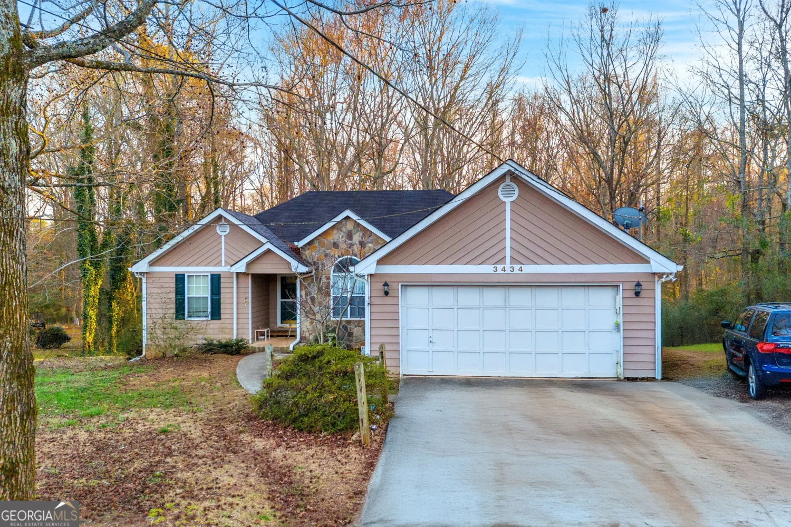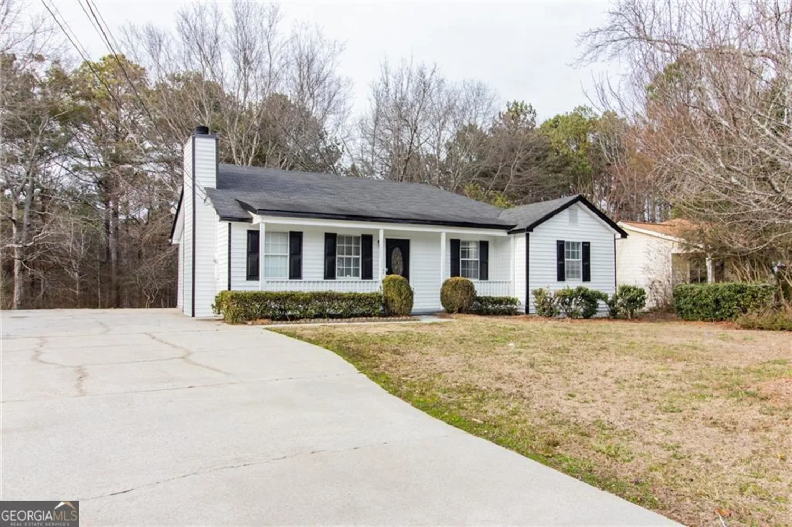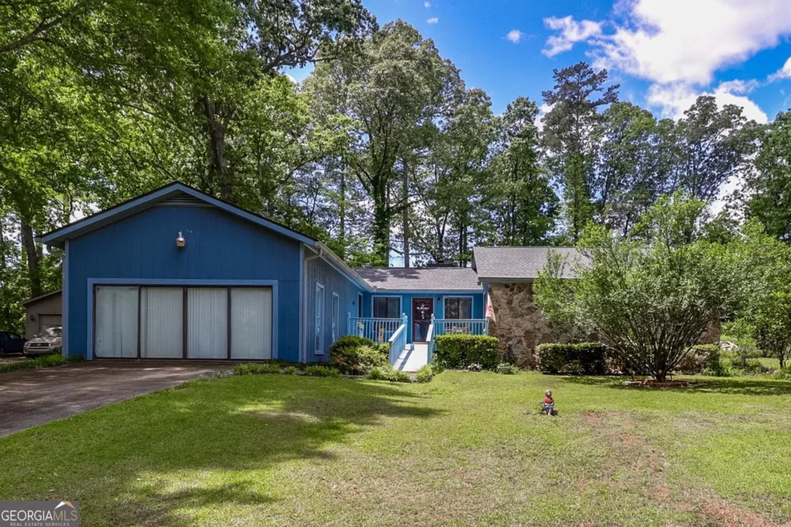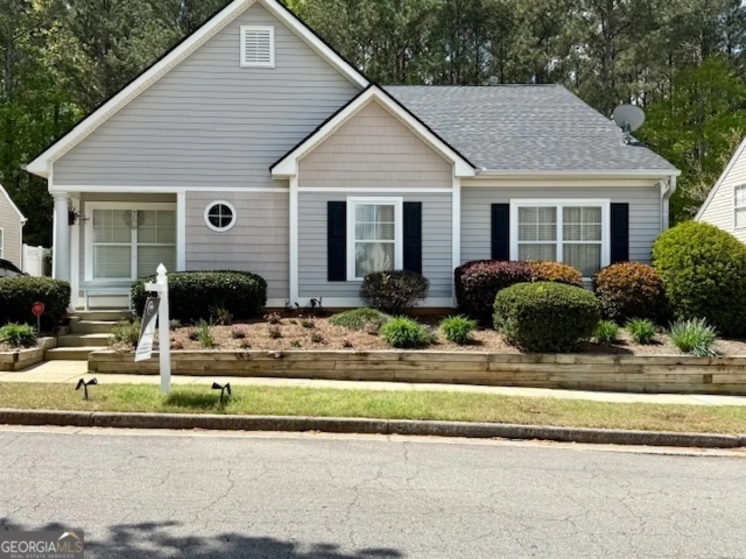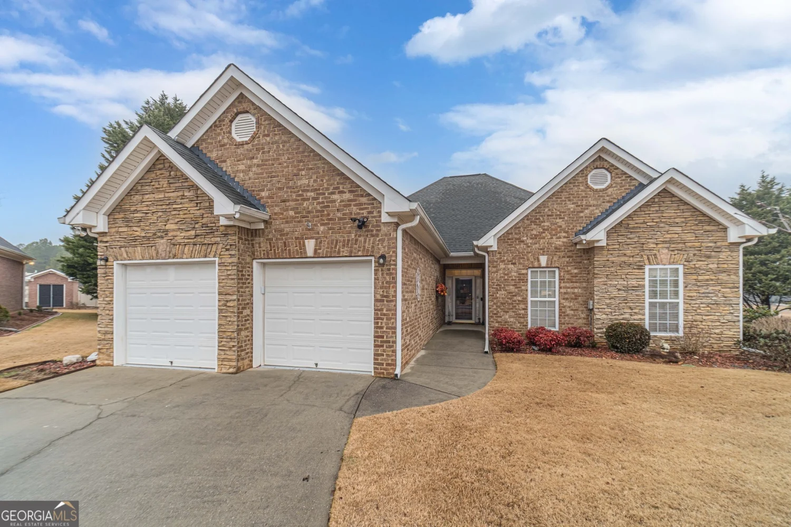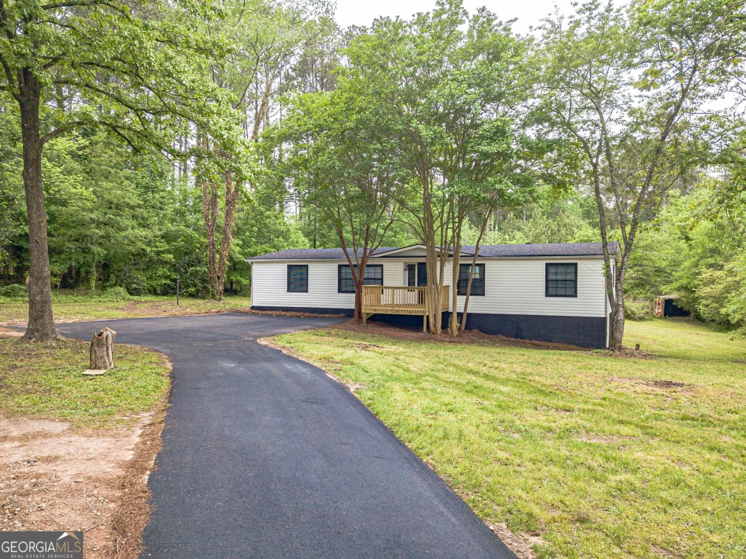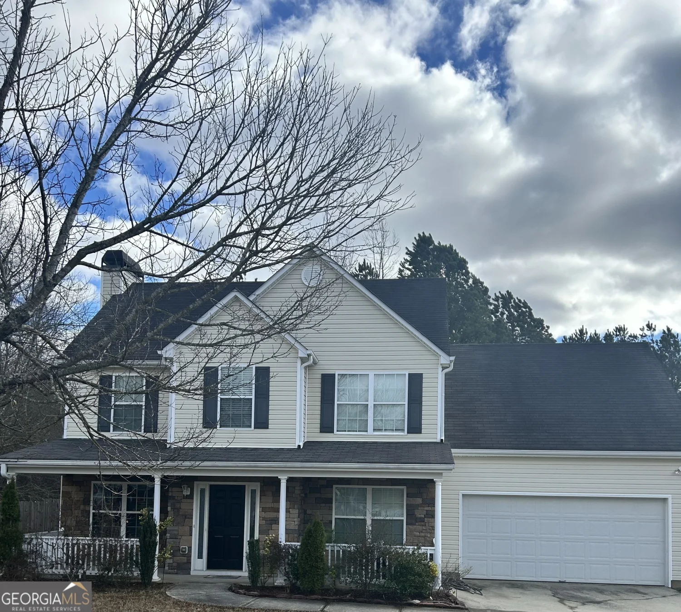10 little haynes driveLoganville, GA 30052
10 little haynes driveLoganville, GA 30052
Description
Beautiful updated ranch with bonus room. The home features a two story foyer, beautiful hardwood floors throughout foyer, living/family room, kitchen, breakfast, dining room and hall. Gorgeous stacked stone fireplace in family room with vaulted ceiling. Quartz counter tops in kitchen, tile baths, updated fixtures and hardware. Master bedroom is huge with large sitting area, trey ceiling and separate jetted tub and shower. The dining room also has a trey ceiling. Too many upgrades to mention. This home sits on almost 2 acres (1.92), fully fenced backyard with privacy fence, huge patio and deck, great for entertaining, pergola with custom fire-pit and screened in back porch. Very private! Outbuilding, large gutters with gutter guards and a brand new roof! TWO HVAC units less than a year old.
Property Details for 10 Little Haynes Drive
- Subdivision ComplexLittle Haynes Creek
- Architectural StyleBrick Front, Cape Cod
- Num Of Parking Spaces3
- Parking FeaturesAttached, Garage Door Opener, Garage, Guest, Kitchen Level, Side/Rear Entrance, Storage
- Property AttachedNo
LISTING UPDATED:
- StatusClosed
- MLS #8826835
- Days on Site14
- Taxes$3,122.58 / year
- MLS TypeResidential
- Year Built1998
- Lot Size1.92 Acres
- CountryNewton
LISTING UPDATED:
- StatusClosed
- MLS #8826835
- Days on Site14
- Taxes$3,122.58 / year
- MLS TypeResidential
- Year Built1998
- Lot Size1.92 Acres
- CountryNewton
Building Information for 10 Little Haynes Drive
- StoriesOne
- Year Built1998
- Lot Size1.9200 Acres
Payment Calculator
Term
Interest
Home Price
Down Payment
The Payment Calculator is for illustrative purposes only. Read More
Property Information for 10 Little Haynes Drive
Summary
Location and General Information
- Community Features: None
- Directions: Hwy 138 turn onto Old Hwy. 138, left onto Little Haynes, 1st home on the right.
- Coordinates: 33.724102,-83.914021
School Information
- Elementary School: Flint Hill
- Middle School: Cousins
- High School: Newton
Taxes and HOA Information
- Parcel Number: 0036000000059000
- Tax Year: 2019
- Association Fee Includes: None
Virtual Tour
Parking
- Open Parking: No
Interior and Exterior Features
Interior Features
- Cooling: Electric, Ceiling Fan(s), Central Air, Zoned, Dual, Attic Fan
- Heating: Electric, Central
- Appliances: Electric Water Heater, Dishwasher, Ice Maker, Microwave, Oven/Range (Combo)
- Basement: Crawl Space
- Fireplace Features: Family Room, Factory Built
- Flooring: Carpet, Hardwood, Tile
- Interior Features: Tray Ceiling(s), Vaulted Ceiling(s), High Ceilings, Soaking Tub, Separate Shower, Tile Bath, Walk-In Closet(s), Master On Main Level
- Levels/Stories: One
- Window Features: Double Pane Windows
- Kitchen Features: Breakfast Area, Breakfast Bar, Breakfast Room, Pantry, Solid Surface Counters
- Main Bedrooms: 3
- Bathrooms Total Integer: 2
- Main Full Baths: 2
- Bathrooms Total Decimal: 2
Exterior Features
- Construction Materials: Press Board
- Fencing: Fenced
- Patio And Porch Features: Deck, Patio, Porch, Screened
- Roof Type: Composition
- Security Features: Security System, Carbon Monoxide Detector(s), Smoke Detector(s)
- Spa Features: Bath
- Laundry Features: Mud Room
- Pool Private: No
- Other Structures: Outbuilding
Property
Utilities
- Sewer: Septic Tank
- Water Source: Shared Well
Property and Assessments
- Home Warranty: Yes
- Property Condition: Resale
Green Features
- Green Energy Efficient: Thermostat, Doors
Lot Information
- Above Grade Finished Area: 2277
- Lot Features: Corner Lot, Level, Private, Sloped
Multi Family
- Number of Units To Be Built: Square Feet
Rental
Rent Information
- Land Lease: Yes
Public Records for 10 Little Haynes Drive
Tax Record
- 2019$3,122.58 ($260.22 / month)
Home Facts
- Beds3
- Baths2
- Total Finished SqFt2,277 SqFt
- Above Grade Finished2,277 SqFt
- StoriesOne
- Lot Size1.9200 Acres
- StyleSingle Family Residence
- Year Built1998
- APN0036000000059000
- CountyNewton
- Fireplaces1


