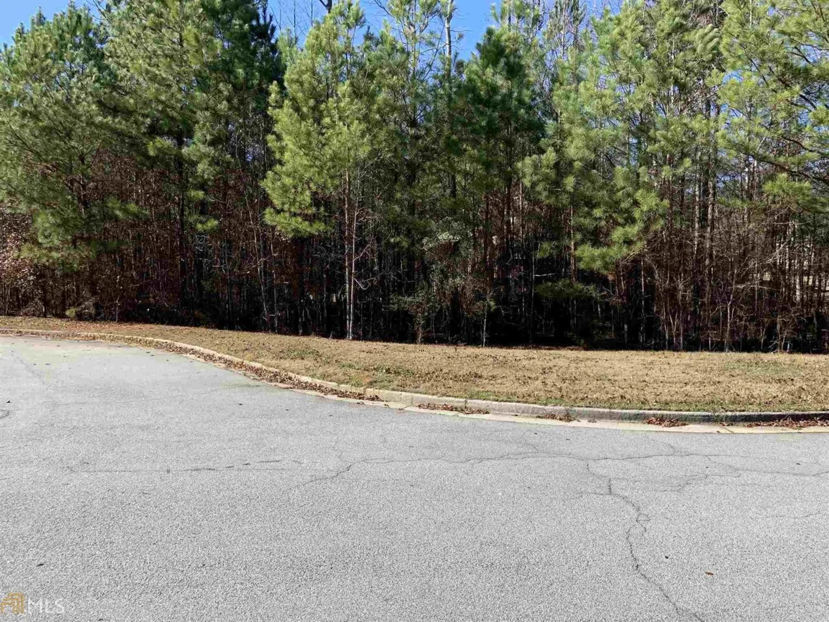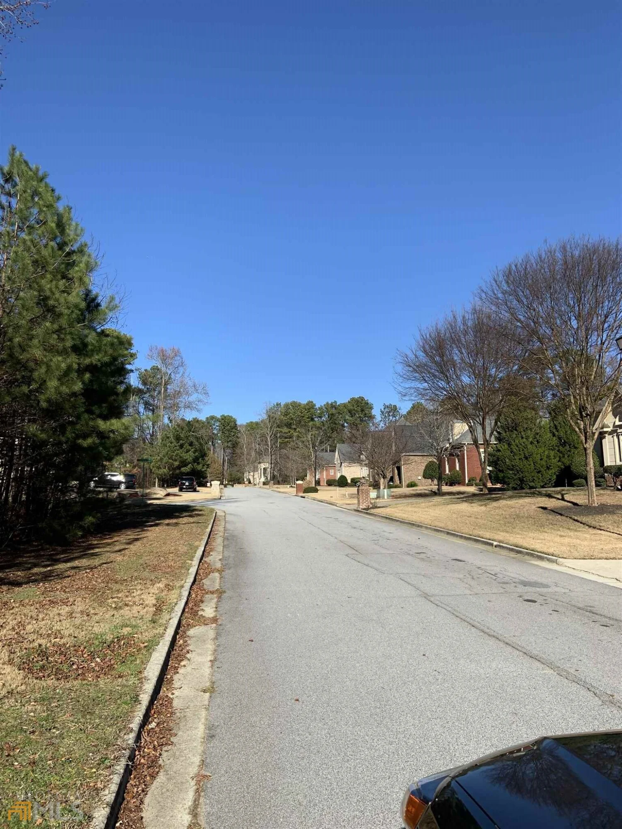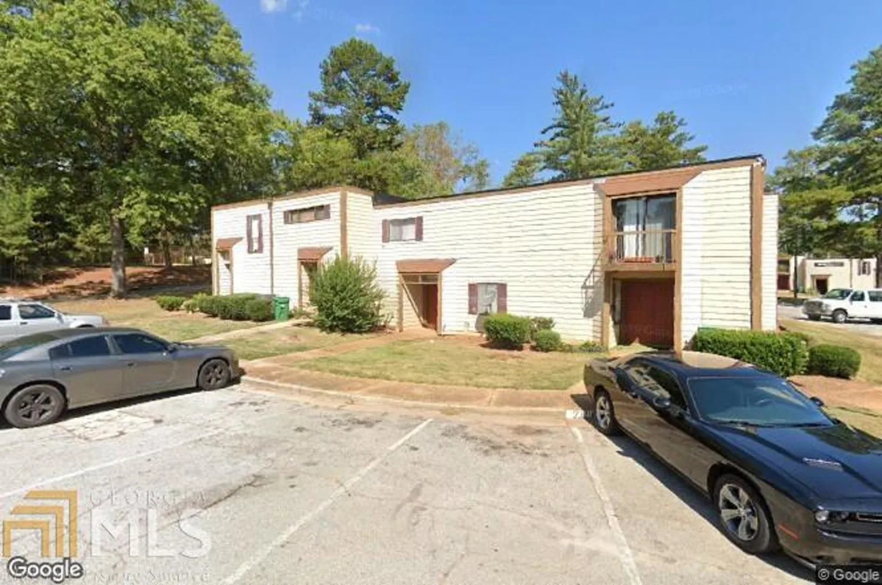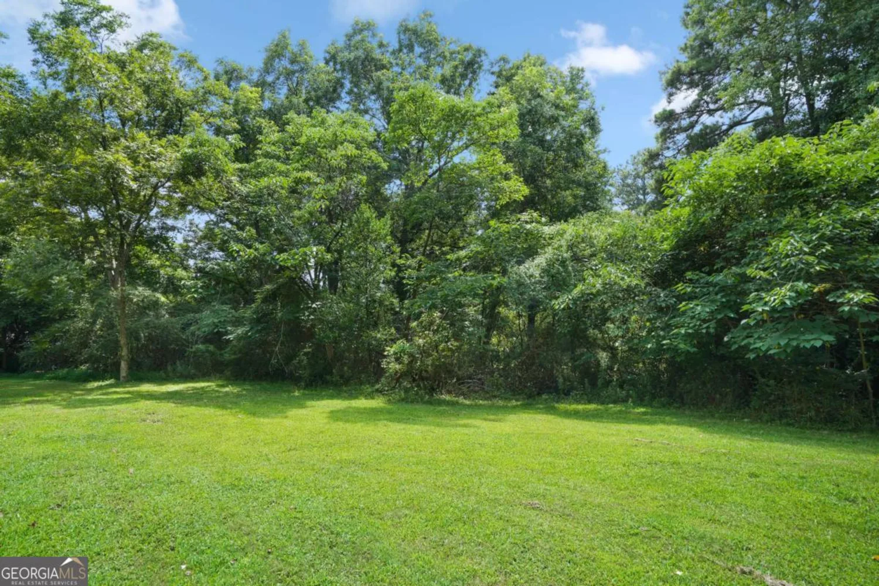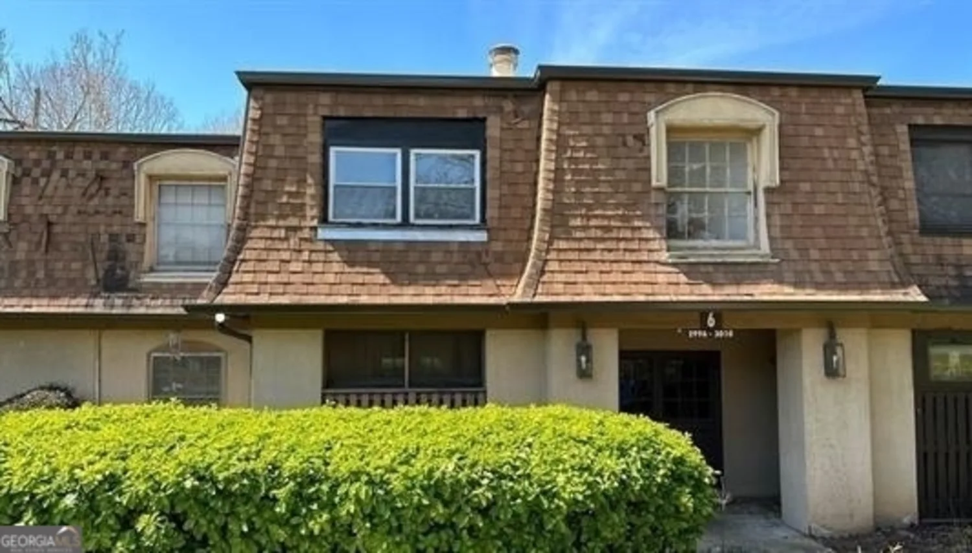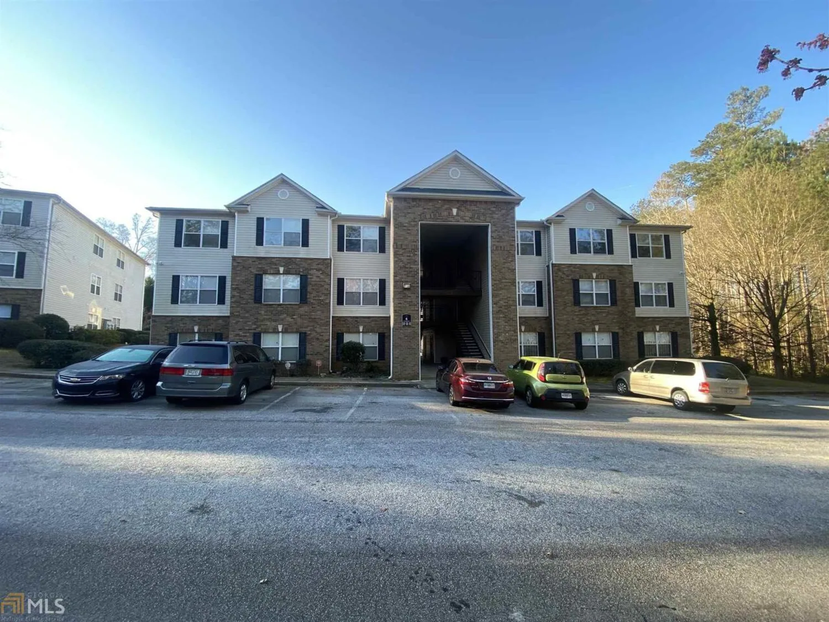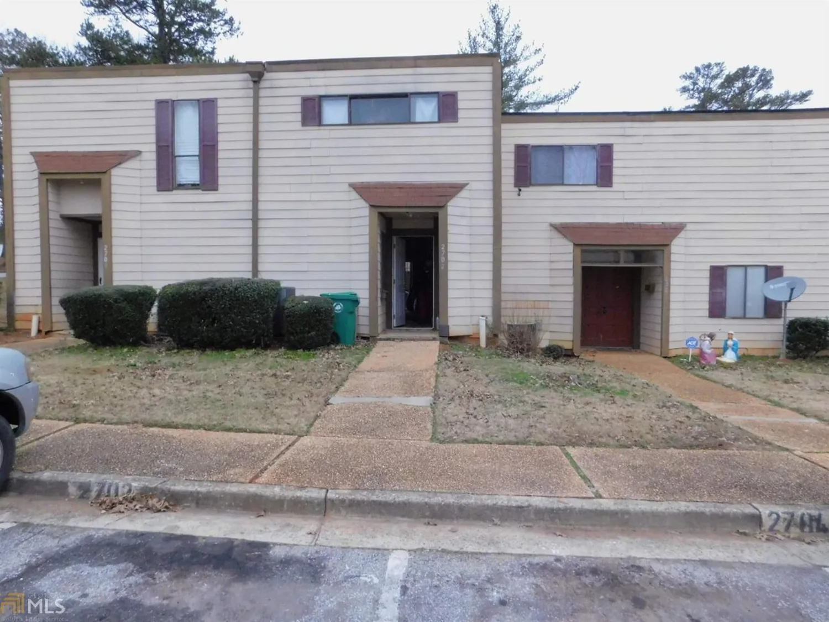5201 par four wayLithonia, GA 30038
$59,900Price
2Beds
2Baths
1,202 Sq.Ft.$50 / Sq.Ft.
1,202Sq.Ft.
$50per Sq.Ft.
$59,900Price
2Beds
2Baths
1,202$49.83 / Sq.Ft.
5201 par four wayLithonia, GA 30038
Description
Well-maintained condo in sought-after Fairington Park Community with two spacious bedrooms. Close to shopping and access to Marta. Walking distance to elementary schools and park.
Property Details for 5201 Par Four Way
- Subdivision ComplexFairington Park
- Architectural StyleBrick/Frame, Traditional
- Parking FeaturesOff Street
- Property AttachedNo
LISTING UPDATED:
- StatusClosed
- MLS #8830061
- Days on Site13
- Taxes$245 / year
- MLS TypeResidential
- Year Built2003
- CountryDeKalb
LISTING UPDATED:
- StatusClosed
- MLS #8830061
- Days on Site13
- Taxes$245 / year
- MLS TypeResidential
- Year Built2003
- CountryDeKalb
Building Information for 5201 Par Four Way
- StoriesOne
- Year Built2003
- Lot Size0.0000 Acres
Payment Calculator
$339 per month30 year fixed, 7.00% Interest
Principal and Interest$318.81
Property Taxes$20.42
HOA Dues$0
Term
Interest
Home Price
Down Payment
The Payment Calculator is for illustrative purposes only. Read More
Property Information for 5201 Par Four Way
Summary
Location and General Information
- Directions: Use right 2 lanes to take exit 71 for Panola Rd; Use the middle lane to turn right onto Panola Rd; Use left 2 lanes to turn left onto Fairington Rd; Turn right onto Chupp Way; Turn right onto Par 4 Way; Destination will be on the right
- Coordinates: 33.694297,-84.147782
School Information
- Elementary School: Flat Rock
- Middle School: Lithonia
- High School: Lithonia
Taxes and HOA Information
- Parcel Number: 16 075 05 006
- Tax Year: 2019
- Association Fee Includes: None
Virtual Tour
Parking
- Open Parking: No
Interior and Exterior Features
Interior Features
- Cooling: Electric, Central Air
- Heating: Electric, Central
- Appliances: Refrigerator
- Basement: None
- Flooring: Carpet
- Levels/Stories: One
- Foundation: Slab
- Main Bedrooms: 2
- Bathrooms Total Integer: 2
- Main Full Baths: 2
- Bathrooms Total Decimal: 2
Exterior Features
- Construction Materials: Aluminum Siding, Vinyl Siding, Stone
- Pool Private: No
Property
Utilities
- Water Source: Public
Property and Assessments
- Home Warranty: Yes
- Property Condition: Resale
Green Features
Lot Information
- Above Grade Finished Area: 1202
- Lot Features: Level
Multi Family
- Number of Units To Be Built: Square Feet
Rental
Rent Information
- Land Lease: Yes
- Occupant Types: Vacant
Public Records for 5201 Par Four Way
Tax Record
- 2019$245.00 ($20.42 / month)
Home Facts
- Beds2
- Baths2
- Total Finished SqFt1,202 SqFt
- Above Grade Finished1,202 SqFt
- StoriesOne
- Lot Size0.0000 Acres
- StyleCondominium
- Year Built2003
- APN16 075 05 006
- CountyDeKalb


