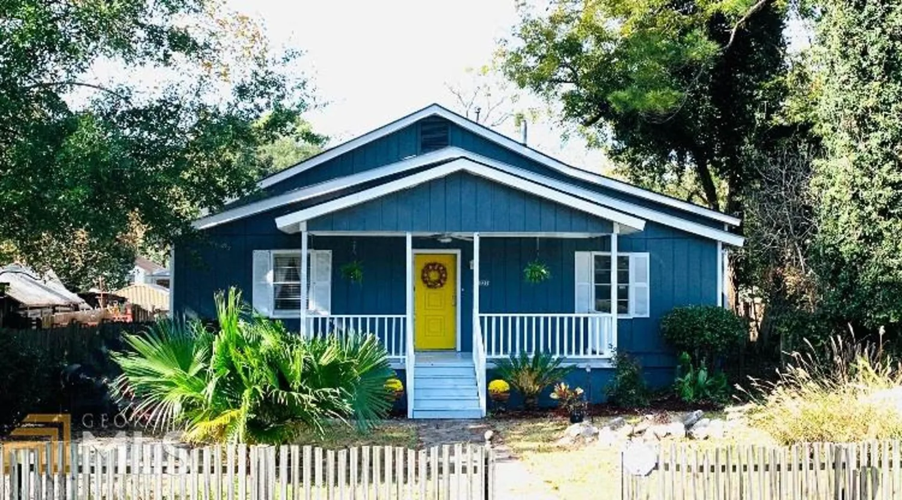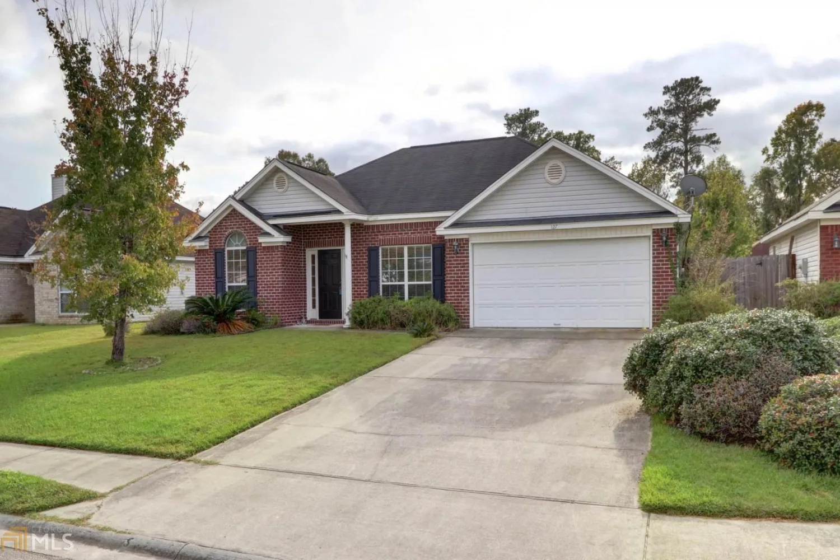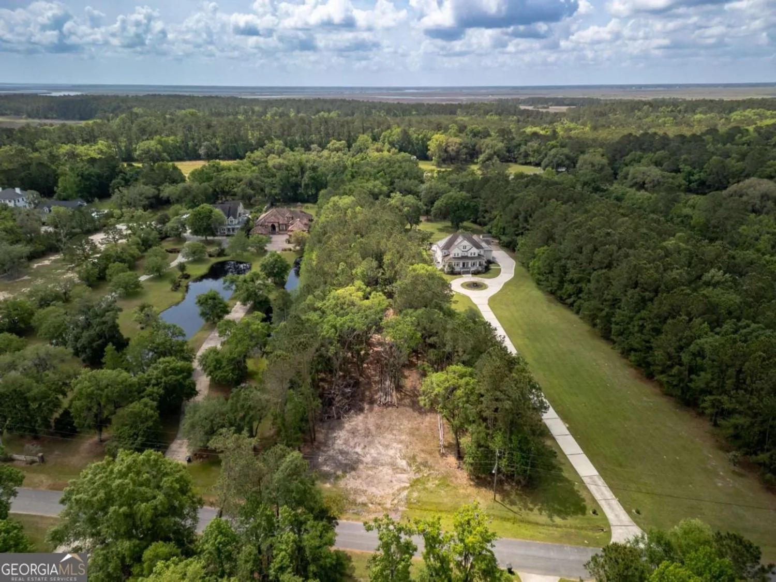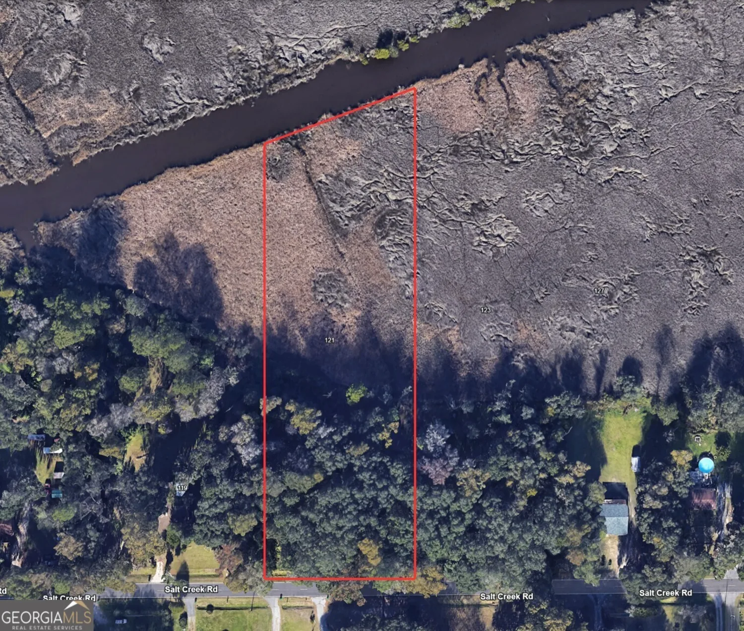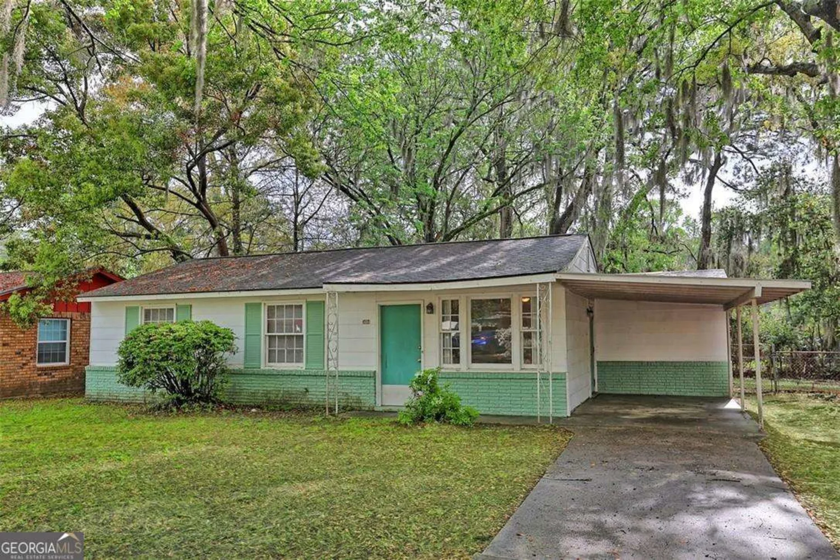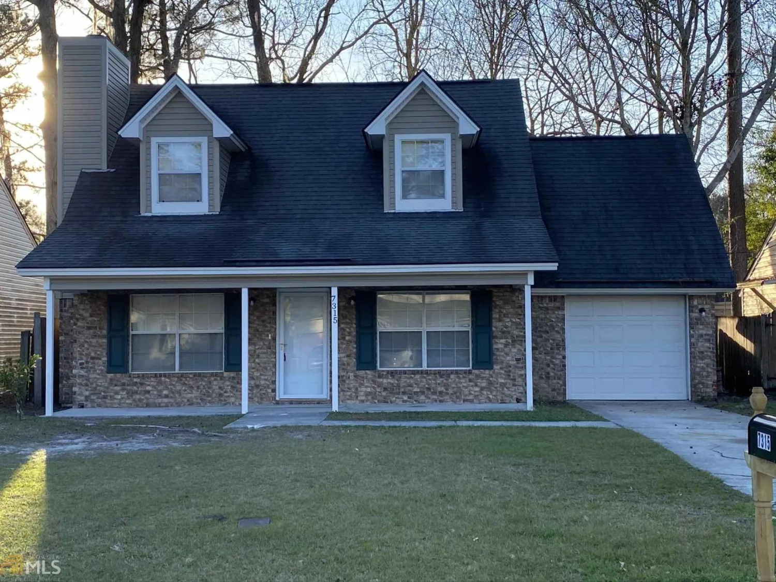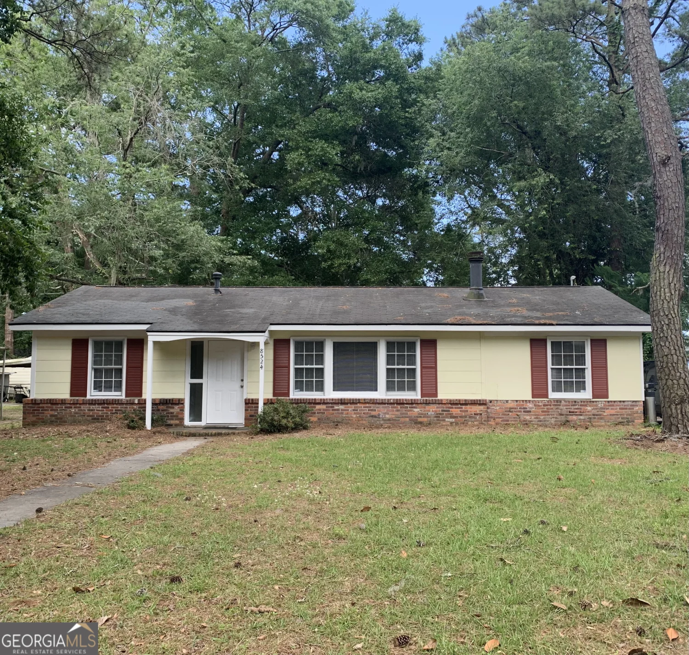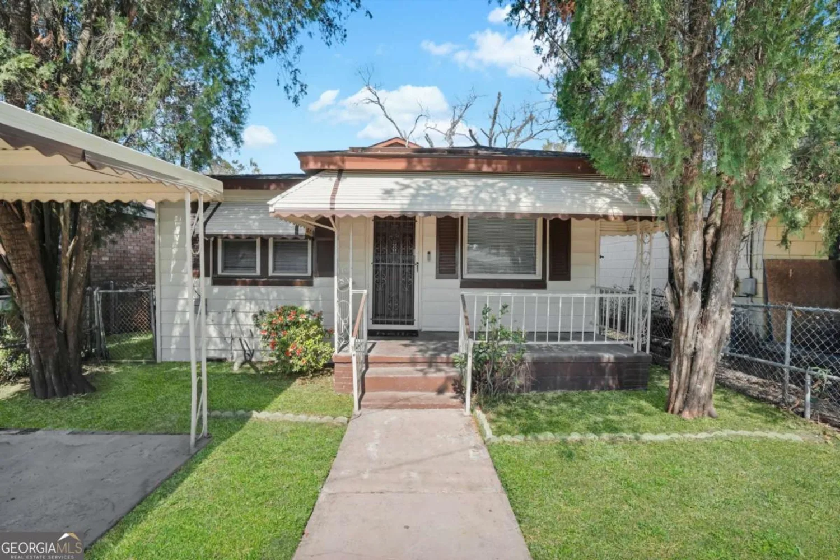49 dianne mackenzie waySavannah, GA 31419
49 dianne mackenzie waySavannah, GA 31419
Description
3D VIRTUAL TOUR AVAILABLE! GREAT DEAL ON THIS BEAUTIFUL RANCH LOCATED IN DESIRABLE BRADLEY POINT SOUTH JUST MINUTES FROM I-95, RICHMOND HILL, HWY-17, THE SAVANNAH/HILTON HEAD AIRPORT, TANGER OUTLETS, RESTAURANTS, AND SHOPPING! THIS UPDATED BEAUTY OFFERS FRESH PAINT, BRICK FRONT, NEW FLOORING, 3 BEDROOMS, 2 FULL BATHS, A SPACIOUS LIVING ROOM WITH A FIREPLACE, A FORMAL DINING ROOM WITH CHAIR RAILING, A FULLY EQUIPPED KITCHEN WITH A BREAKFAST BAR, BRAND NEW APPLIANCES, A BREAKFAST AREA, AN OWNER'S SUITE WITH AN OWNER'S BATH WITH DOUBLE VANITIES, A GARDEN TUB, A SEPARATE SHOWER, A LAUNDRY ROOM, LARGE FENCED BACKYARD WITH A PATIO, A 2-CAR GARAGE, AND MUCH MORE! HURRY! THIS DEAL WON'T LAST LONG!
Property Details for 49 Dianne Mackenzie Way
- Subdivision ComplexBradley Point South
- Architectural StyleBrick/Frame, Ranch
- Num Of Parking Spaces2
- Parking FeaturesAttached, Garage
- Property AttachedNo
LISTING UPDATED:
- StatusClosed
- MLS #8830612
- Days on Site12
- Taxes$2,091 / year
- HOA Fees$450 / month
- MLS TypeResidential
- Year Built2004
- Lot Size0.16 Acres
- CountryChatham
LISTING UPDATED:
- StatusClosed
- MLS #8830612
- Days on Site12
- Taxes$2,091 / year
- HOA Fees$450 / month
- MLS TypeResidential
- Year Built2004
- Lot Size0.16 Acres
- CountryChatham
Building Information for 49 Dianne Mackenzie Way
- StoriesOne
- Year Built2004
- Lot Size0.1600 Acres
Payment Calculator
Term
Interest
Home Price
Down Payment
The Payment Calculator is for illustrative purposes only. Read More
Property Information for 49 Dianne Mackenzie Way
Summary
Location and General Information
- Community Features: Clubhouse, Fitness Center, Playground, Pool, Sidewalks, Street Lights, Tennis Court(s)
- Directions: FROM HWY 17/OGEECHEE RD, TURN LEFT INTO BRADLEY POINT, TURN RIGHT ONTO BRIANNA CIR, TURN LEFT ON DIANNE MACKENZIE WAY, 49 DIANNE MACKENZIE WAY IS ON THE RIGHT.
- Coordinates: 31.979497,-81.26258
School Information
- Elementary School: Southwest
- Middle School: Southwest
- High School: Windsor Forest
Taxes and HOA Information
- Parcel Number: 21030F05013
- Tax Year: 2018
- Association Fee Includes: Trash, Management Fee, Other
Virtual Tour
Parking
- Open Parking: No
Interior and Exterior Features
Interior Features
- Cooling: Electric, Central Air
- Heating: Electric, Central
- Appliances: Electric Water Heater, Dishwasher, Oven/Range (Combo), Refrigerator
- Basement: None
- Fireplace Features: Living Room, Factory Built
- Flooring: Laminate
- Interior Features: Tray Ceiling(s), Double Vanity, Other
- Levels/Stories: One
- Kitchen Features: Breakfast Area, Breakfast Bar
- Foundation: Slab
- Main Bedrooms: 3
- Bathrooms Total Integer: 2
- Main Full Baths: 2
- Bathrooms Total Decimal: 2
Exterior Features
- Fencing: Fenced
- Security Features: Smoke Detector(s)
- Laundry Features: Other, Laundry Closet
- Pool Private: No
Property
Utilities
- Utilities: Underground Utilities, Sewer Connected
- Water Source: Public
Property and Assessments
- Home Warranty: Yes
- Property Condition: Updated/Remodeled, Resale
Green Features
Lot Information
- Above Grade Finished Area: 1686
- Lot Features: Level
Multi Family
- Number of Units To Be Built: Square Feet
Rental
Rent Information
- Land Lease: Yes
- Occupant Types: Vacant
Public Records for 49 Dianne Mackenzie Way
Tax Record
- 2018$2,091.00 ($174.25 / month)
Home Facts
- Beds3
- Baths2
- Total Finished SqFt1,686 SqFt
- Above Grade Finished1,686 SqFt
- StoriesOne
- Lot Size0.1600 Acres
- StyleSingle Family Residence
- Year Built2004
- APN21030F05013
- CountyChatham
- Fireplaces1


