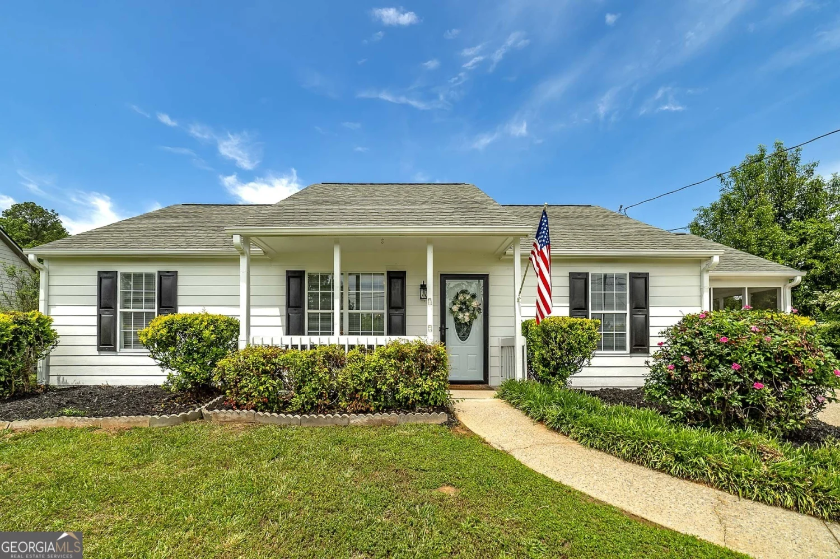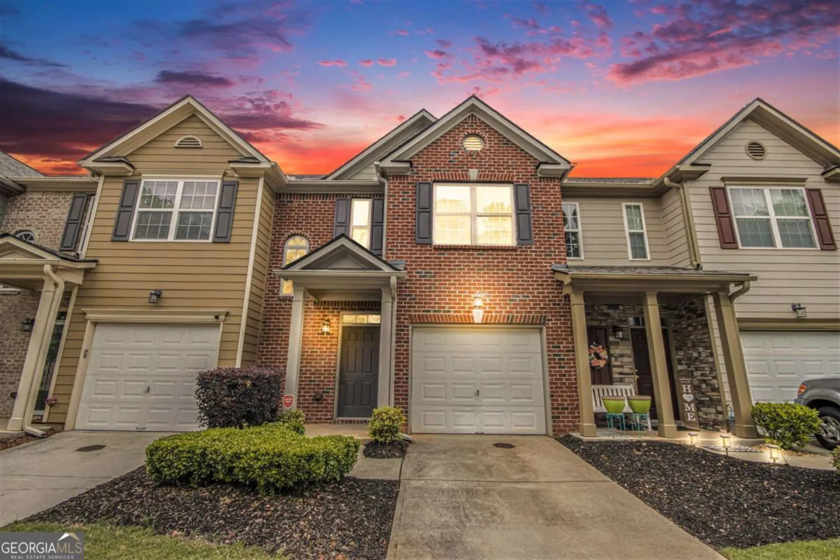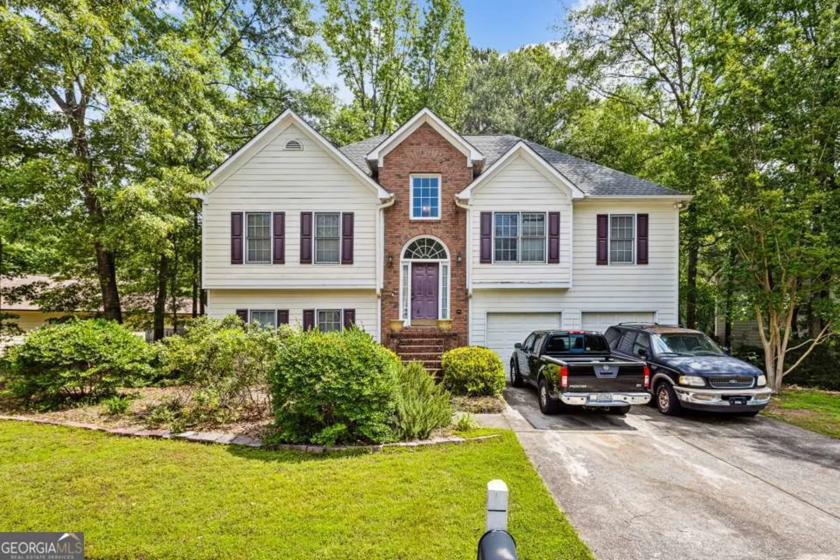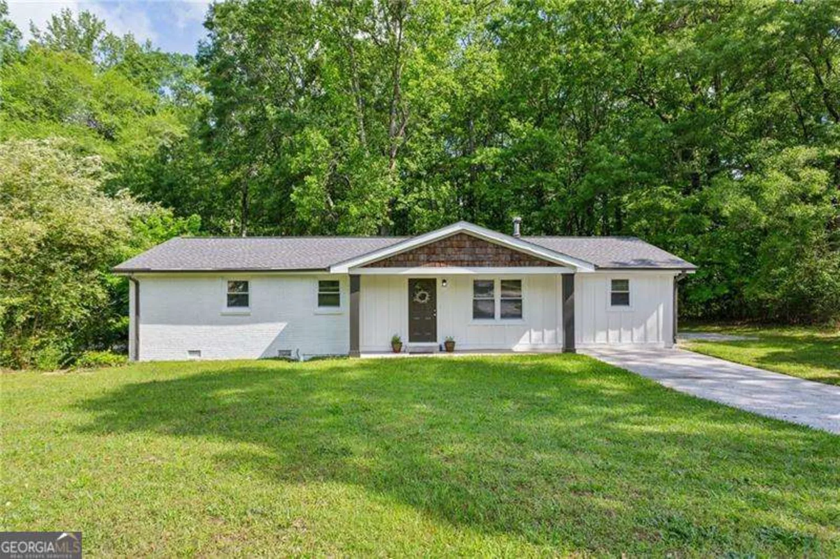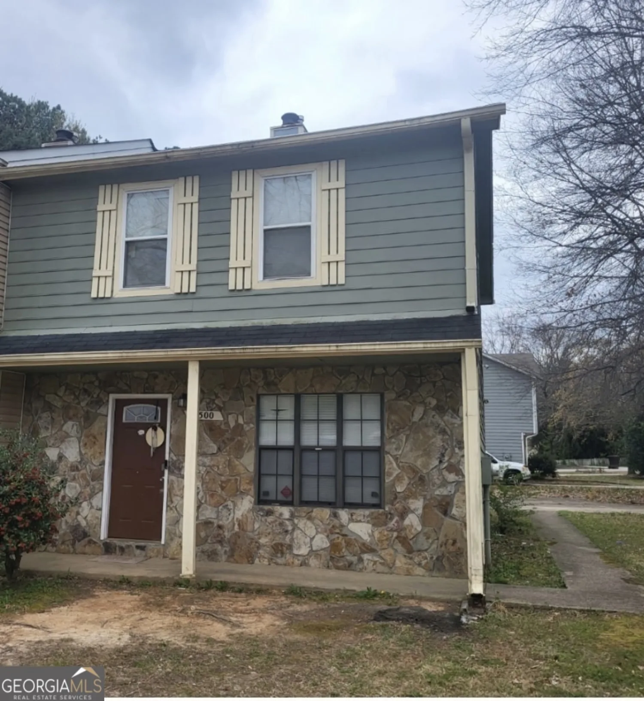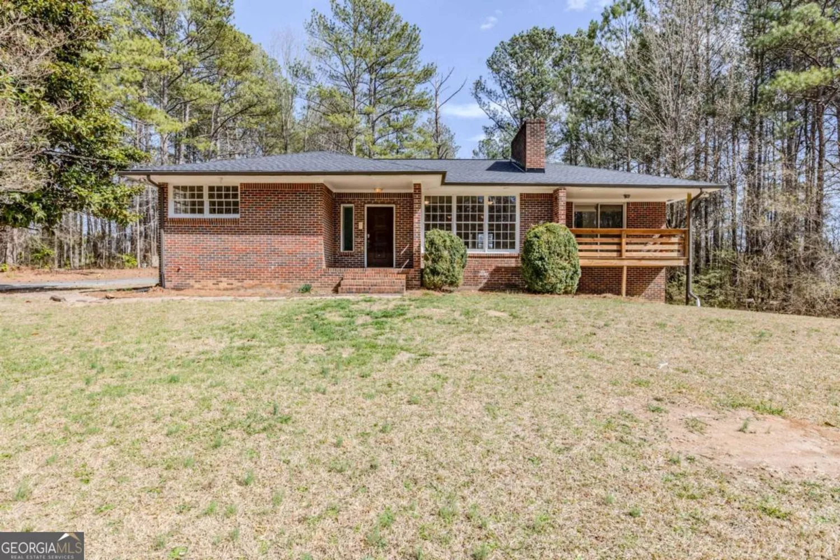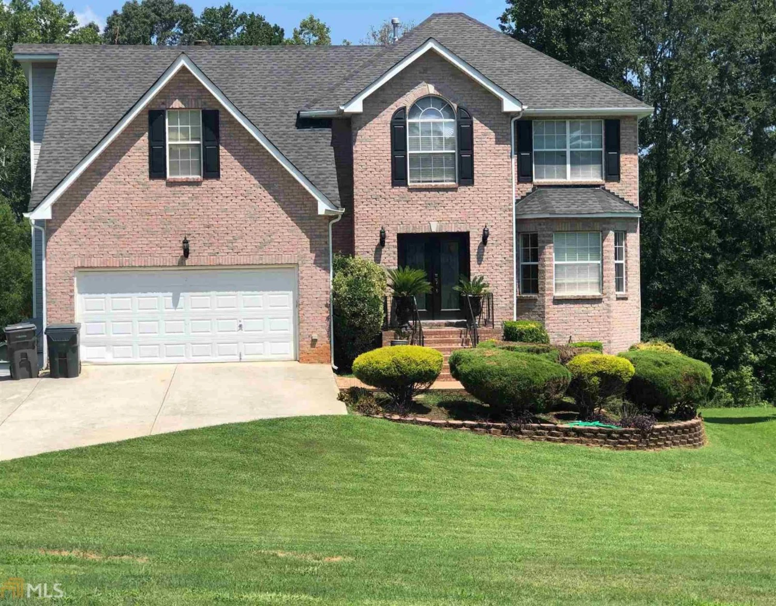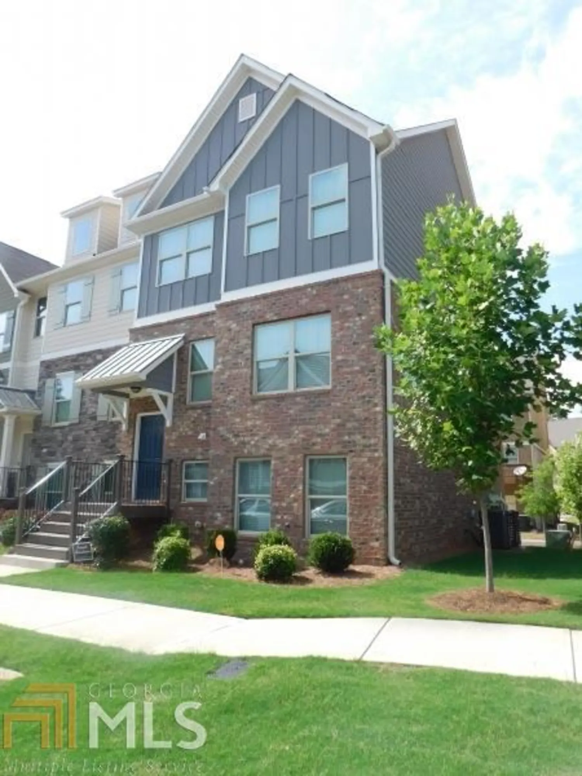1415 paddocks wayPowder Springs, GA 30127
1415 paddocks wayPowder Springs, GA 30127
Description
Move In ready 5 bedroom 3 bath with bonus|office in the sought after McEachern High School District. Open floor plan, Master bath with double vanity, garden tub and separate tile shower, hardwood flooring throughout main living area, fresh paint throughout, low maintenance vinyl siding, fenced level yard, Newer stainless steel appliances in the kitchen, pantry and eat in kitchen open to family room. Well maintained and ready for your family!
Property Details for 1415 Paddocks Way
- Subdivision ComplexPaddocks West
- Architectural StyleOther
- Num Of Parking Spaces2
- Parking FeaturesBasement
- Property AttachedNo
- Waterfront FeaturesNo Dock Or Boathouse
LISTING UPDATED:
- StatusClosed
- MLS #8831165
- Days on Site10
- Taxes$1,363.64 / year
- MLS TypeResidential
- Year Built1997
- Lot Size0.36 Acres
- CountryCobb
LISTING UPDATED:
- StatusClosed
- MLS #8831165
- Days on Site10
- Taxes$1,363.64 / year
- MLS TypeResidential
- Year Built1997
- Lot Size0.36 Acres
- CountryCobb
Building Information for 1415 Paddocks Way
- Year Built1997
- Lot Size0.3600 Acres
Payment Calculator
Term
Interest
Home Price
Down Payment
The Payment Calculator is for illustrative purposes only. Read More
Property Information for 1415 Paddocks Way
Summary
Location and General Information
- Community Features: Sidewalks
- Directions: USE GPS.
- Coordinates: 33.887739,-84.714468
School Information
- Elementary School: Varner
- Middle School: Tapp
- High School: Mceachern
Taxes and HOA Information
- Parcel Number: 19059900650
- Tax Year: 2019
- Association Fee Includes: None
- Tax Lot: 36
Virtual Tour
Parking
- Open Parking: No
Interior and Exterior Features
Interior Features
- Cooling: Electric, Ceiling Fan(s), Central Air
- Heating: Natural Gas, Central
- Appliances: Gas Water Heater, Dishwasher, Microwave, Oven/Range (Combo), Stainless Steel Appliance(s)
- Basement: Bath Finished, Daylight, Interior Entry, Exterior Entry, Finished, Partial
- Fireplace Features: Family Room, Factory Built
- Flooring: Hardwood, Tile
- Interior Features: Double Vanity, Soaking Tub, Tile Bath, Wet Bar, Master On Main Level, Split Foyer
- Kitchen Features: Breakfast Area, Pantry
- Main Bedrooms: 3
- Bathrooms Total Integer: 3
- Main Full Baths: 2
- Bathrooms Total Decimal: 3
Exterior Features
- Construction Materials: Aluminum Siding, Vinyl Siding
- Fencing: Fenced
- Patio And Porch Features: Deck, Patio, Porch
- Roof Type: Composition
- Security Features: Smoke Detector(s)
- Laundry Features: In Basement
- Pool Private: No
Property
Utilities
- Utilities: Cable Available, Sewer Connected
- Water Source: Public
Property and Assessments
- Home Warranty: Yes
- Property Condition: Resale
Green Features
Lot Information
- Above Grade Finished Area: 1421
- Lot Features: Level
- Waterfront Footage: No Dock Or Boathouse
Multi Family
- Number of Units To Be Built: Square Feet
Rental
Rent Information
- Land Lease: Yes
Public Records for 1415 Paddocks Way
Tax Record
- 2019$1,363.64 ($113.64 / month)
Home Facts
- Beds5
- Baths3
- Total Finished SqFt2,045 SqFt
- Above Grade Finished1,421 SqFt
- Below Grade Finished624 SqFt
- Lot Size0.3600 Acres
- StyleSingle Family Residence
- Year Built1997
- APN19059900650
- CountyCobb
- Fireplaces1


