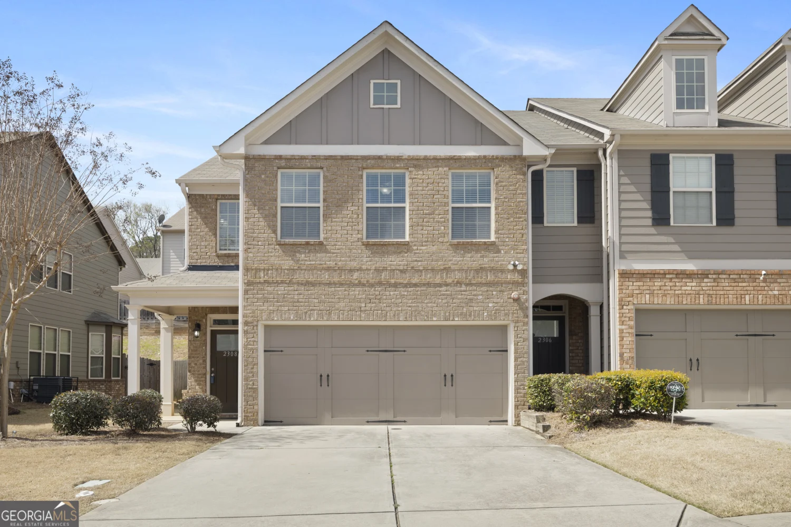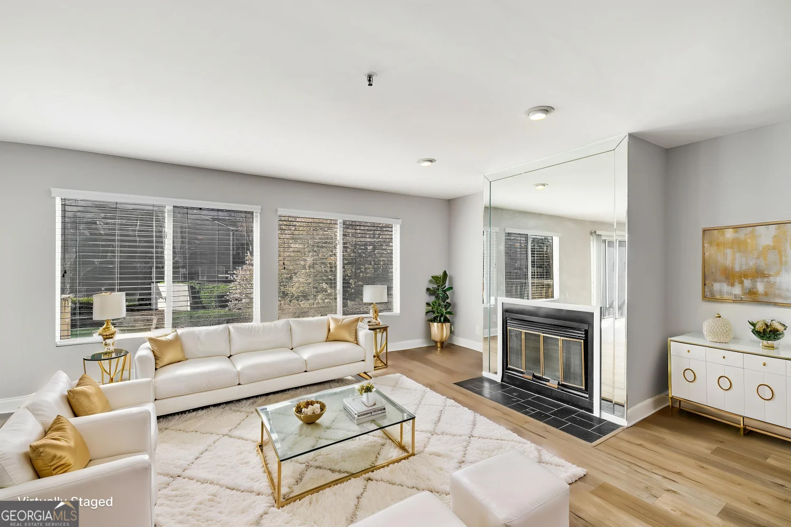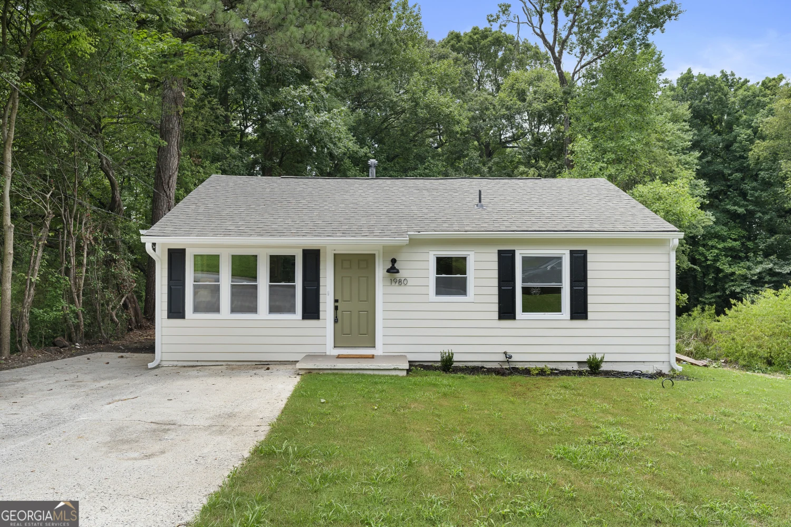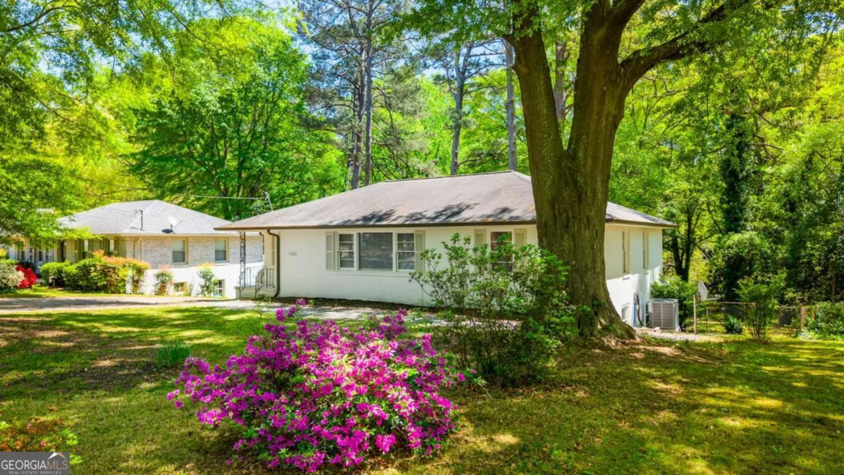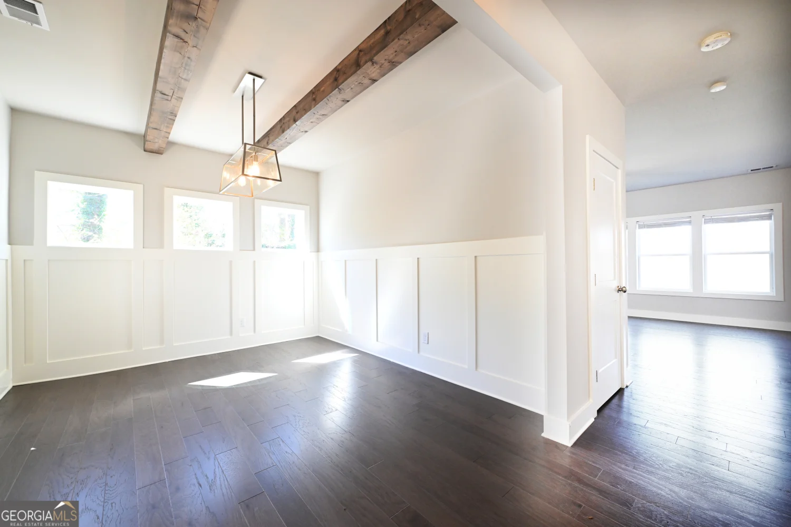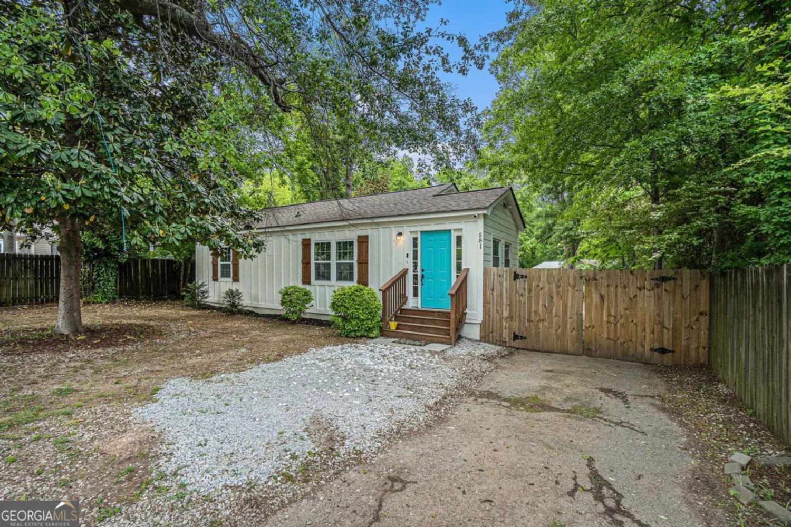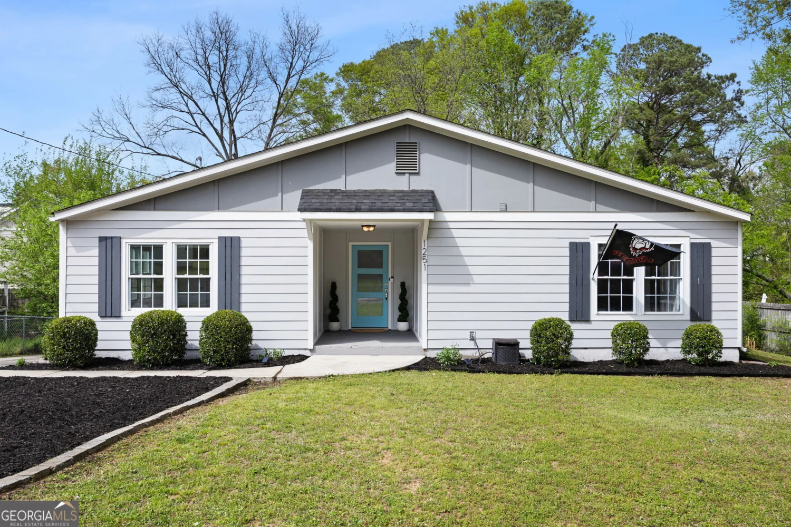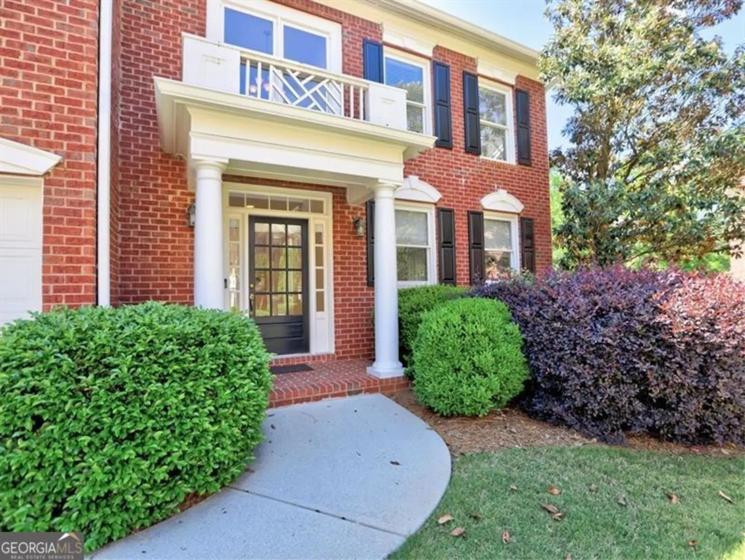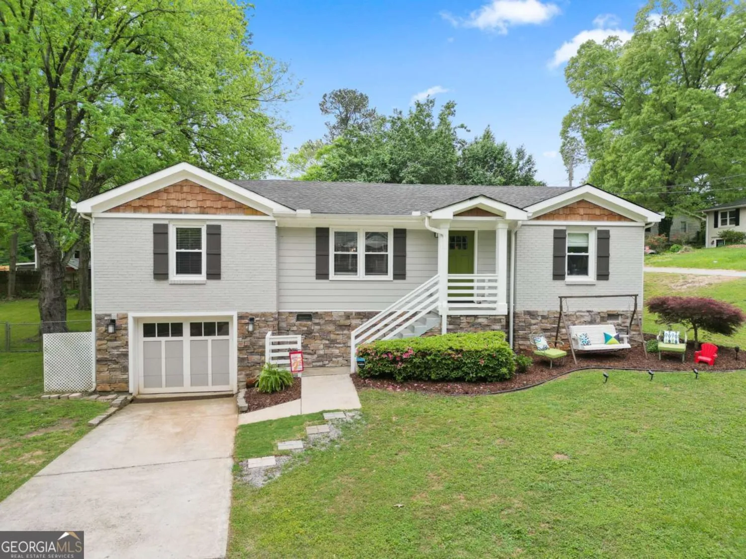914 wayland courtSmyrna, GA 30080
914 wayland courtSmyrna, GA 30080
Description
Marquee Arts and Crafts home, one of a kind home in the heart of Smyrna! Excellent location behind Smyrna Market Village in the most walk-able neighborhood in Smyrna! Incredible renovations throughout including but not limited to remodeled master bathroom with new tile floors and soaking tub, new light fixtures and enhanced kitchen features, fully remolded 2nd bathroom, fresh interior paint throughout! Brand new Lennox top of the line air condition and heater installed less than 2 years ago, brand new front door with decorative rod iron, glass storm door, frosted sidelights and new backdoor. Other great features include full size laundry room w/storage and all new top of the line windows with heat and sound reduction technology. Large fenced in backyard beautifully landscaped and decorated for entertaining along with an 8x8 outdoor shed that matches the house.
Property Details for 914 Wayland Court
- Subdivision ComplexCheney Woods
- Architectural StyleBrick 4 Side, Craftsman, Ranch, Traditional
- ExteriorGarden, Other
- Num Of Parking Spaces1
- Parking FeaturesCarport, Kitchen Level, Parking Pad
- Property AttachedNo
LISTING UPDATED:
- StatusClosed
- MLS #8833121
- Days on Site20
- Taxes$3,184 / year
- MLS TypeResidential
- Year Built1952
- CountryCobb
LISTING UPDATED:
- StatusClosed
- MLS #8833121
- Days on Site20
- Taxes$3,184 / year
- MLS TypeResidential
- Year Built1952
- CountryCobb
Building Information for 914 Wayland Court
- StoriesOne
- Year Built1952
- Lot Size0.0000 Acres
Payment Calculator
Term
Interest
Home Price
Down Payment
The Payment Calculator is for illustrative purposes only. Read More
Property Information for 914 Wayland Court
Summary
Location and General Information
- Community Features: Sidewalks, Street Lights, Walk To Schools, Near Shopping
- Directions: I285 to Atlanta Rd. Left on Village Green Cir by Smyrna Market Village. Curve right at the Smyrna Public Library. Village Green Circle becomes Powder Springs St. Home is on the right at Wayland Ct and Smyrna Powder Springs.
- Coordinates: 33.887378,-84.528085
School Information
- Elementary School: Smyrna
- Middle School: Campbell
- High School: Campbell
Taxes and HOA Information
- Parcel Number: 17041700420
- Tax Year: 2019
- Association Fee Includes: None
Virtual Tour
Parking
- Open Parking: Yes
Interior and Exterior Features
Interior Features
- Cooling: Electric, Ceiling Fan(s), Central Air
- Heating: Natural Gas, Forced Air, Other
- Appliances: Tankless Water Heater, Dishwasher, Disposal, Microwave, Other, Oven/Range (Combo), Refrigerator, Stainless Steel Appliance(s)
- Basement: Crawl Space
- Flooring: Hardwood, Tile
- Interior Features: Bookcases, Tray Ceiling(s), Soaking Tub, Other, Separate Shower, Tile Bath, Walk-In Closet(s), Master On Main Level
- Levels/Stories: One
- Window Features: Storm Window(s)
- Main Bedrooms: 3
- Bathrooms Total Integer: 2
- Main Full Baths: 2
- Bathrooms Total Decimal: 2
Exterior Features
- Fencing: Fenced
- Patio And Porch Features: Deck, Patio, Porch
- Pool Private: No
- Other Structures: Outbuilding
Property
Utilities
- Utilities: Underground Utilities, Cable Available
- Water Source: Public
Property and Assessments
- Home Warranty: Yes
- Property Condition: Updated/Remodeled, Resale
Green Features
- Green Energy Efficient: Thermostat
Lot Information
- Above Grade Finished Area: 1763
- Lot Features: Level, Private
Multi Family
- Number of Units To Be Built: Square Feet
Rental
Rent Information
- Land Lease: Yes
Public Records for 914 Wayland Court
Tax Record
- 2019$3,184.00 ($265.33 / month)
Home Facts
- Beds3
- Baths2
- Total Finished SqFt1,763 SqFt
- Above Grade Finished1,763 SqFt
- StoriesOne
- Lot Size0.0000 Acres
- StyleSingle Family Residence
- Year Built1952
- APN17041700420
- CountyCobb
- Fireplaces1


