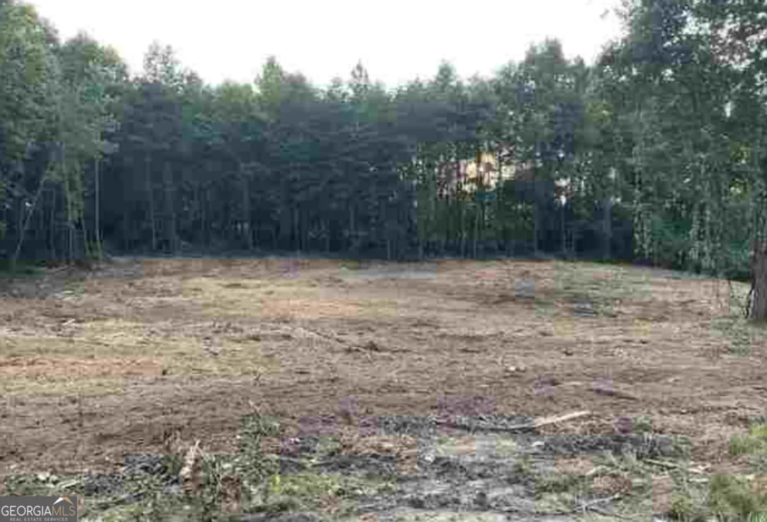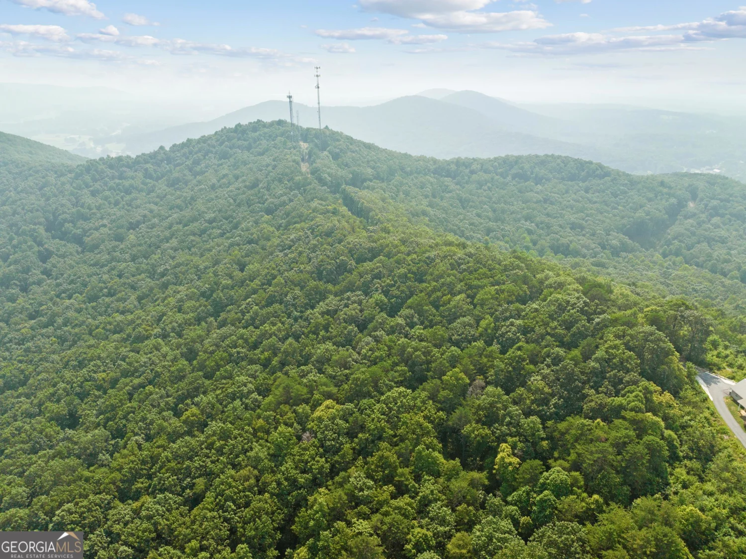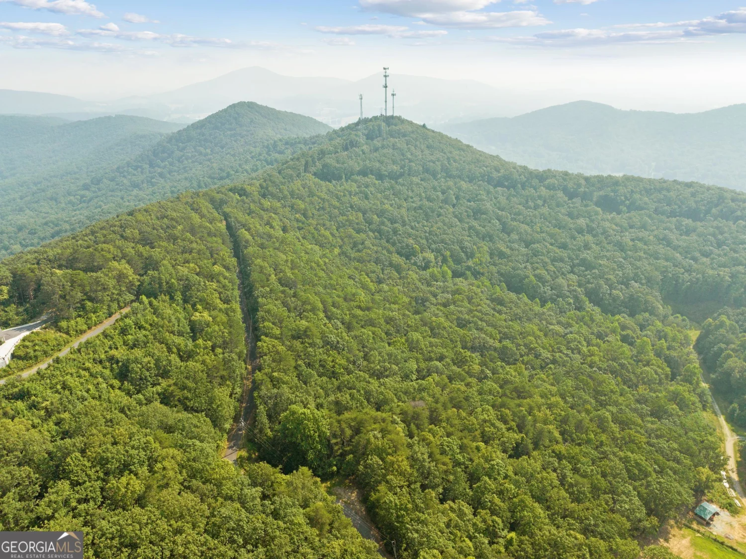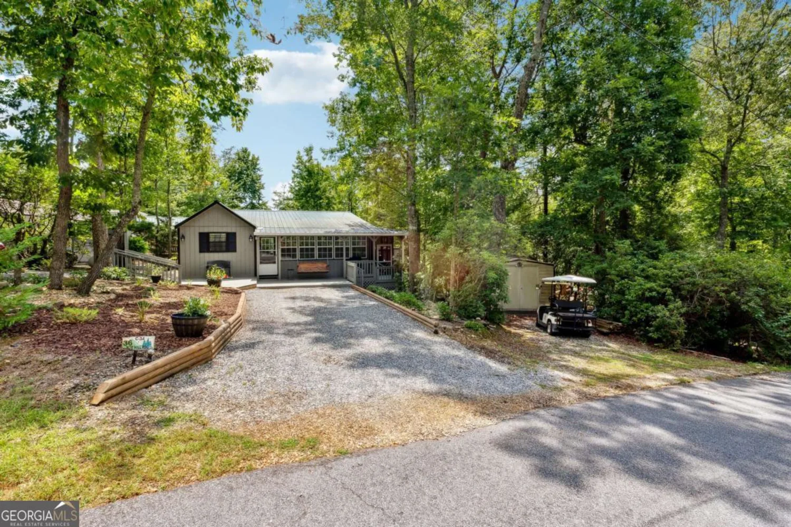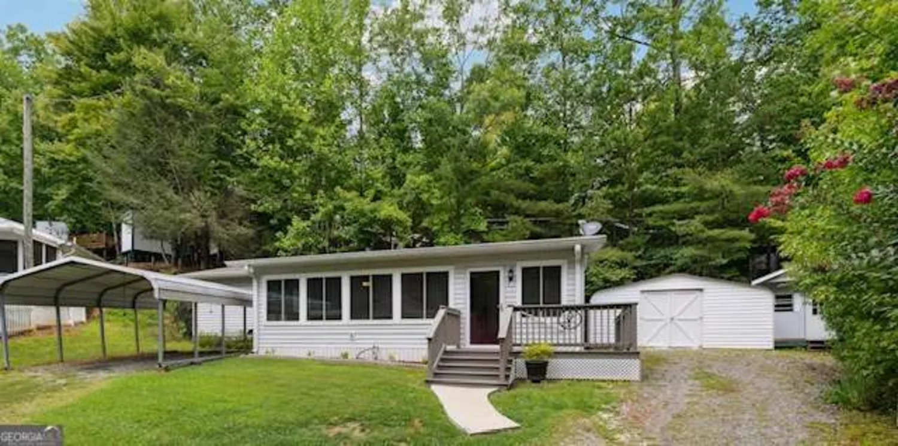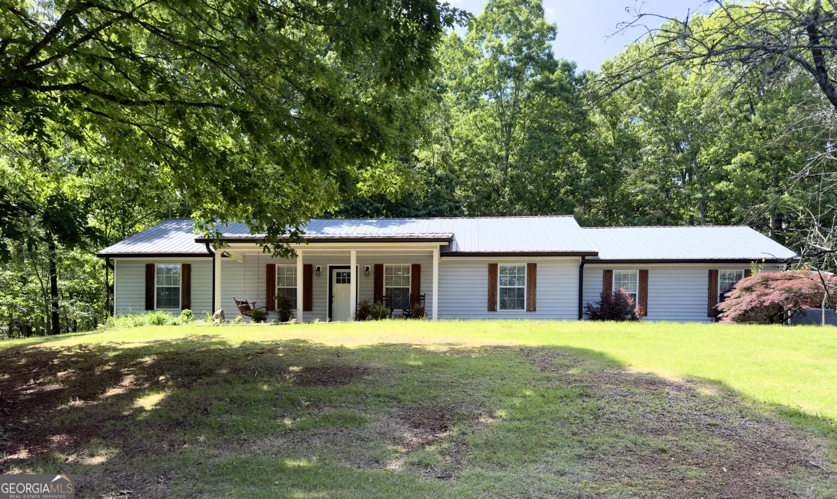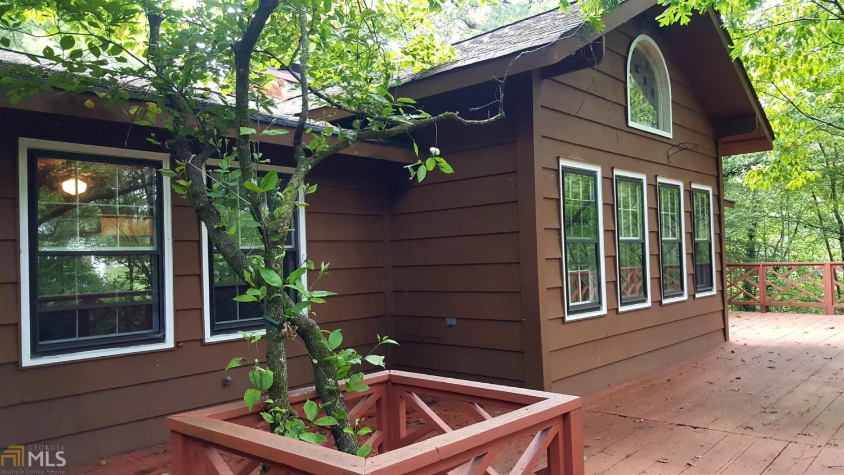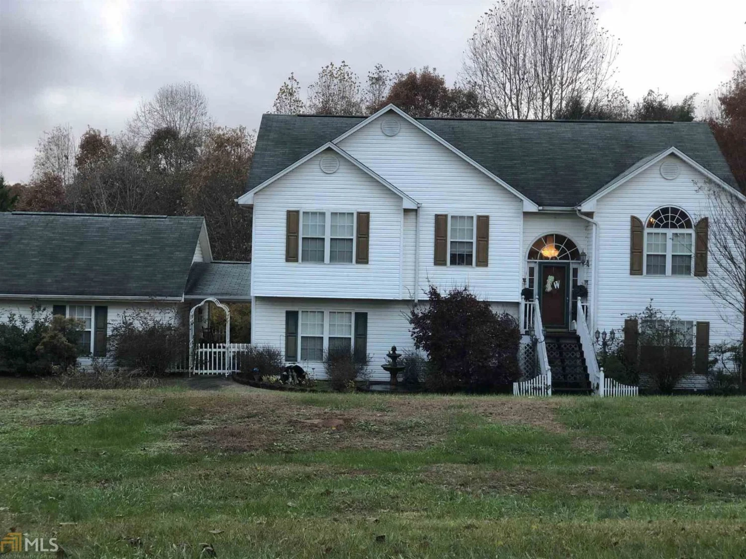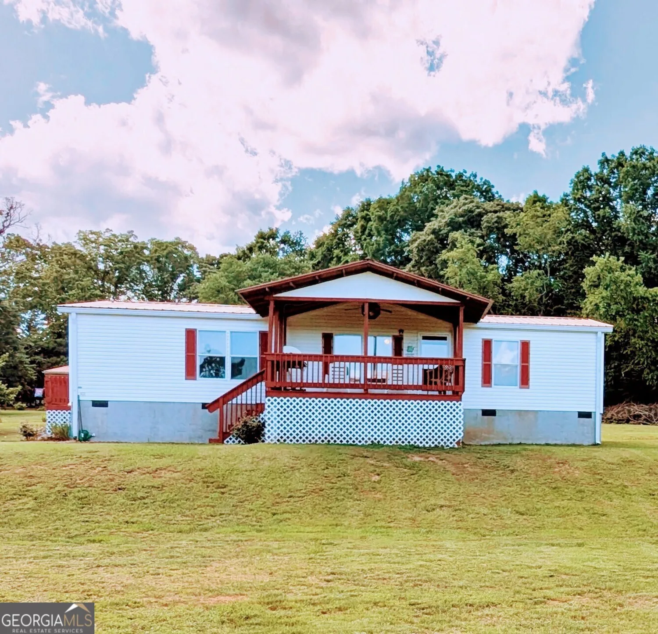264 asa dorsey roadCleveland, GA 30528
264 asa dorsey roadCleveland, GA 30528
Description
Million dollar mountain views from your porch. Beautiful craftsman home on 1 acre with some of the best views in White County. This 3 bedroom 2 1/2 bath beauty wont last long because she is priced right. Open floor plan with breakfast nook and separate dining room spills into large great room with fireplace. You can sit on the enclosed back porch for privacy or on the open deck out back and enjoy the mountain air, or take in the views from the front porch. Master suite is large enough to get lost in, with en-suite master bath makes you feel like being at a spa. The view alone is worth the price...you get an awesome free house to go along with your views. You have to see it to believe it.
Property Details for 264 Asa Dorsey Road
- Subdivision ComplexAutumn Ridge
- Architectural StyleCraftsman
- Num Of Parking Spaces2
- Parking FeaturesGarage
- Property AttachedNo
LISTING UPDATED:
- StatusClosed
- MLS #8834527
- Days on Site1
- Taxes$790 / year
- MLS TypeResidential
- Year Built2005
- Lot Size1.00 Acres
- CountryWhite
LISTING UPDATED:
- StatusClosed
- MLS #8834527
- Days on Site1
- Taxes$790 / year
- MLS TypeResidential
- Year Built2005
- Lot Size1.00 Acres
- CountryWhite
Building Information for 264 Asa Dorsey Road
- StoriesOne
- Year Built2005
- Lot Size1.0000 Acres
Payment Calculator
Term
Interest
Home Price
Down Payment
The Payment Calculator is for illustrative purposes only. Read More
Property Information for 264 Asa Dorsey Road
Summary
Location and General Information
- Community Features: None
- Directions: GPS will get you close. Turn onto Asa Dorsey Rd off of Lothridge, go 100 yards to black top driveway on left (has 3 mailboxes). House is at the top of the hill.
- View: Mountain(s), Valley
- Coordinates: 34.546082,-83.691286
School Information
- Elementary School: Mossy Creek
- Middle School: White County
- High School: White County
Taxes and HOA Information
- Parcel Number: 077 150D
- Tax Year: 2020
- Association Fee Includes: None
- Tax Lot: 1
Virtual Tour
Parking
- Open Parking: No
Interior and Exterior Features
Interior Features
- Cooling: Electric, Central Air
- Heating: Natural Gas, Central
- Appliances: Cooktop, Oven/Range (Combo), Refrigerator
- Basement: Crawl Space
- Fireplace Features: Family Room, Gas Log
- Interior Features: Vaulted Ceiling(s), High Ceilings, Double Vanity, Soaking Tub, Separate Shower, Tile Bath, Walk-In Closet(s), Master On Main Level
- Levels/Stories: One
- Window Features: Double Pane Windows, Storm Window(s)
- Kitchen Features: Breakfast Area, Breakfast Bar, Solid Surface Counters
- Main Bedrooms: 3
- Total Half Baths: 3
- Bathrooms Total Integer: 5
- Main Full Baths: 2
- Bathrooms Total Decimal: 3
Exterior Features
- Construction Materials: Aluminum Siding, Vinyl Siding, Stone
- Patio And Porch Features: Deck, Patio, Porch, Screened
- Laundry Features: Other
- Pool Private: No
Property
Utilities
- Sewer: Septic Tank
- Water Source: Well
Property and Assessments
- Home Warranty: Yes
- Property Condition: Resale
Green Features
- Green Energy Efficient: Insulation, Doors
Lot Information
- Above Grade Finished Area: 2150
- Lot Features: Private, Sloped
Multi Family
- Number of Units To Be Built: Square Feet
Rental
Rent Information
- Land Lease: Yes
Public Records for 264 Asa Dorsey Road
Tax Record
- 2020$790.00 ($65.83 / month)
Home Facts
- Beds3
- Baths2
- Total Finished SqFt2,150 SqFt
- Above Grade Finished2,150 SqFt
- StoriesOne
- Lot Size1.0000 Acres
- StyleSingle Family Residence
- Year Built2005
- APN077 150D
- CountyWhite
- Fireplaces1


