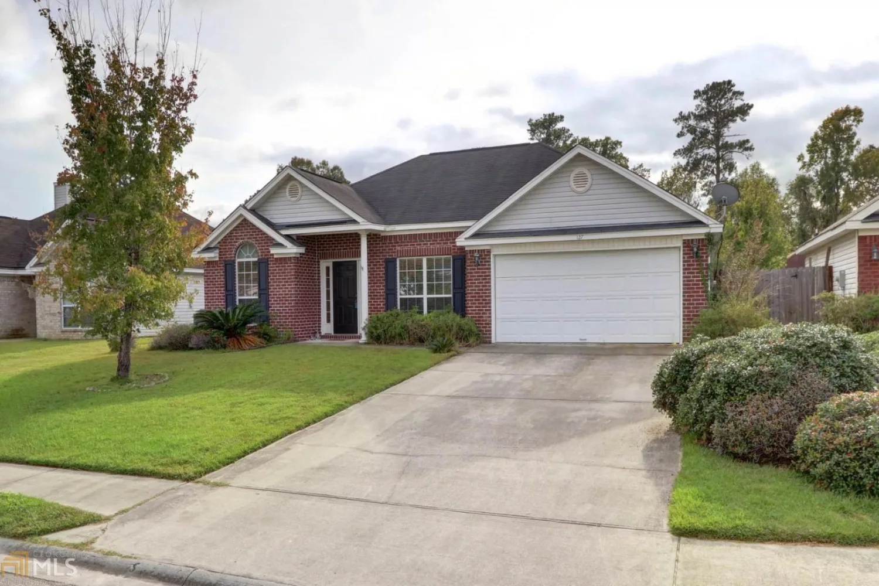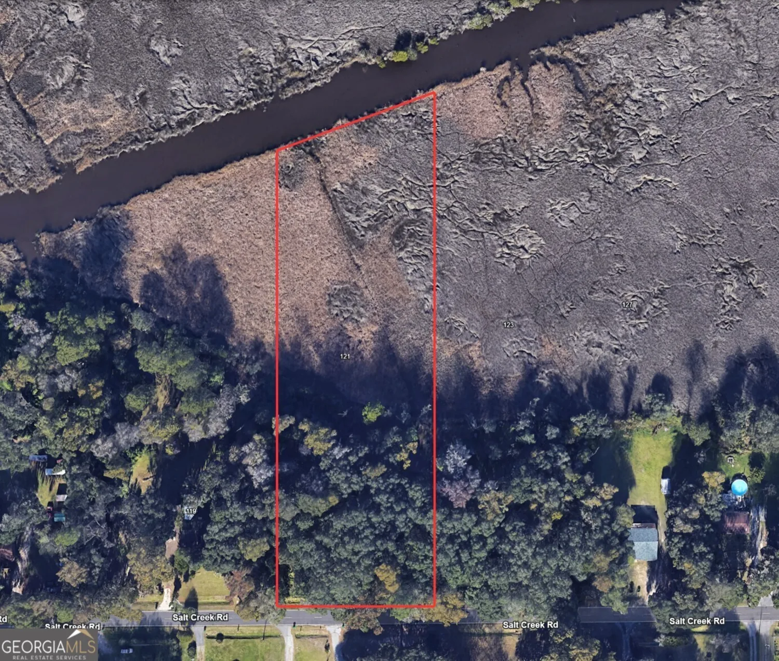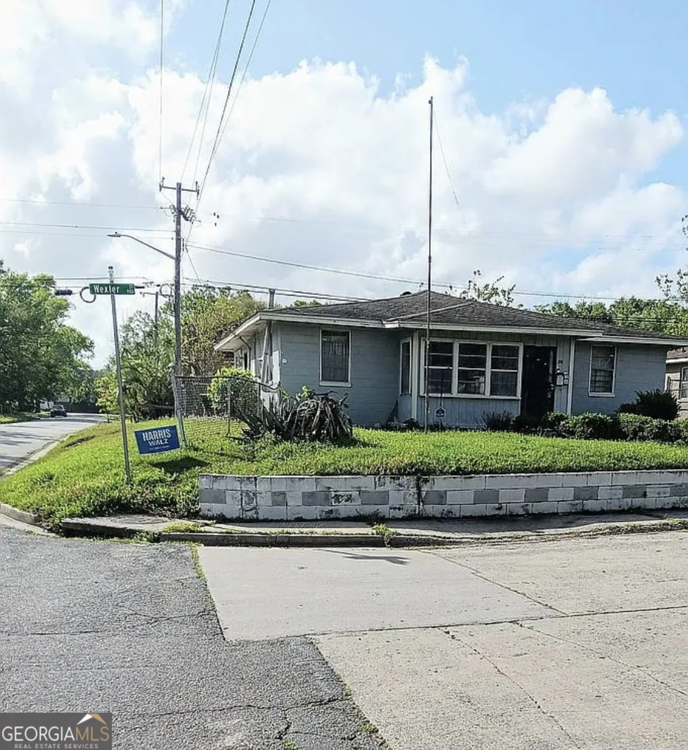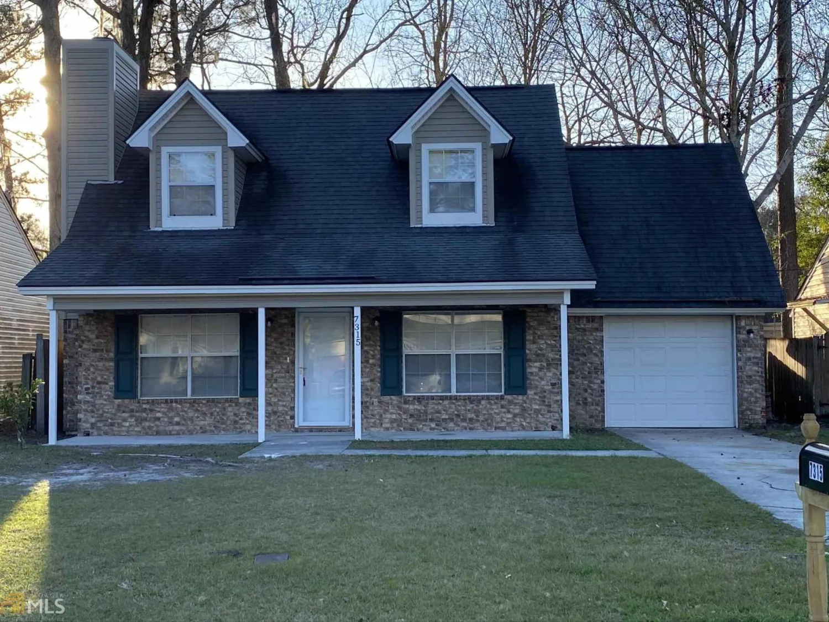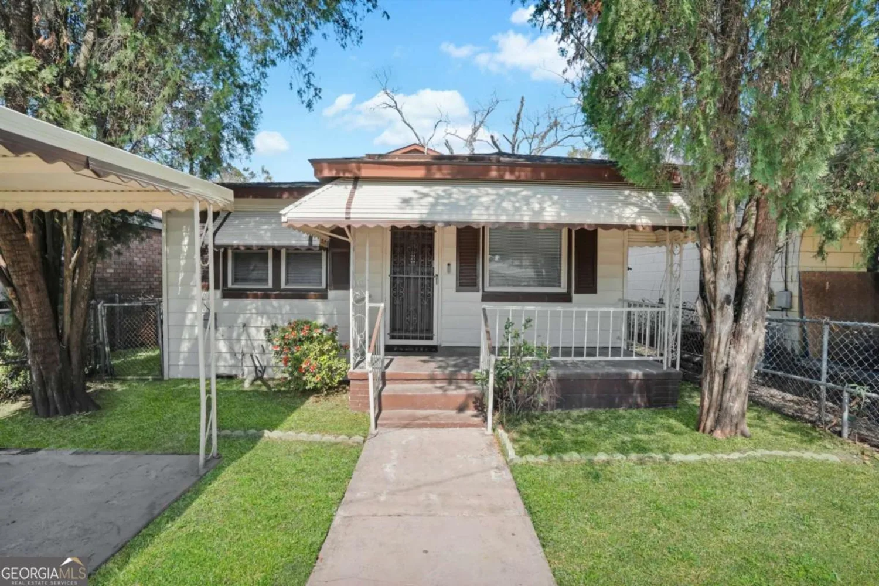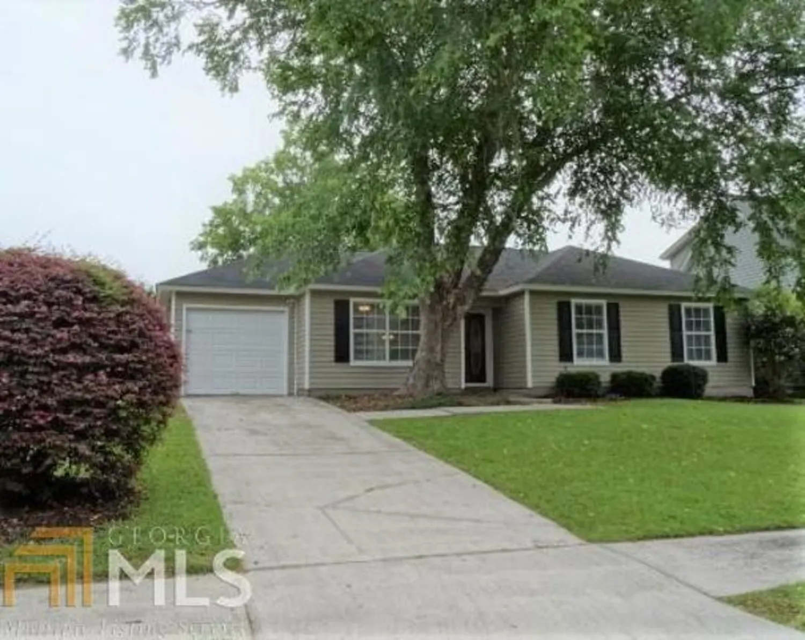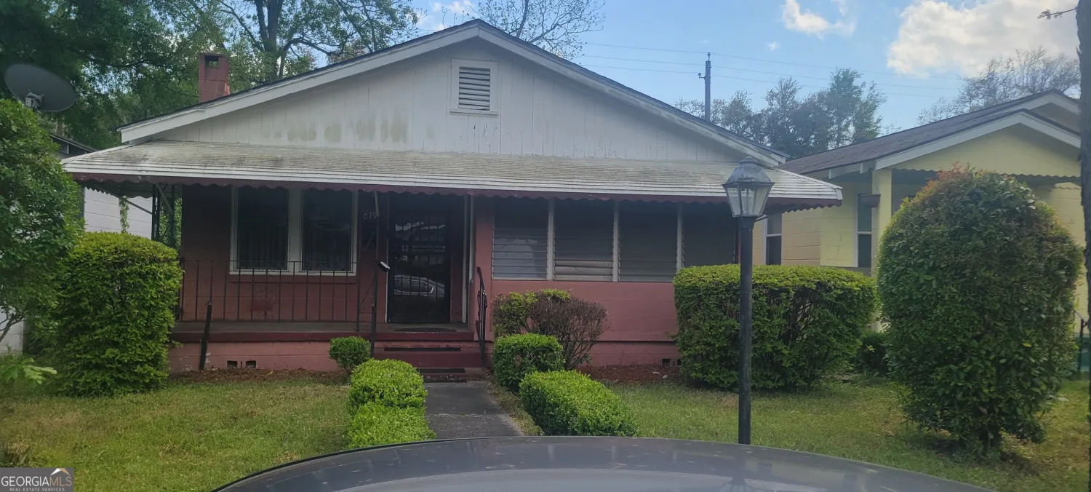9 vernon river driveSavannah, GA 31419
$139,000Price
2Beds
2Baths
11/2 Baths
1,364 Sq.Ft.$102 / Sq.Ft.
1,364Sq.Ft.
$102per Sq.Ft.
$139,000Price
2Beds
2Baths
11/2 Baths
1,364$101.91 / Sq.Ft.
9 vernon river driveSavannah, GA 31419
Description
Remarks: Welcome to Savannah! This townhome is perfect for someone wanting to be close to the water, shopping, restaurants, and downtown Savannah! This home is perfect for entertaining with the quaint courtyard! Get ready to make this place your home and schedule a showing today!
Property Details for 9 Vernon River Drive
- Subdivision ComplexVernon River Plantation
- Architectural StyleTraditional
- Parking FeaturesGuest, Over 1 Space per Unit
- Property AttachedNo
LISTING UPDATED:
- StatusClosed
- MLS #8835839
- Days on Site6
- Taxes$2,077.44 / year
- MLS TypeResidential
- Year Built1984
- Lot Size0.00 Acres
- CountryChatham
LISTING UPDATED:
- StatusClosed
- MLS #8835839
- Days on Site6
- Taxes$2,077.44 / year
- MLS TypeResidential
- Year Built1984
- Lot Size0.00 Acres
- CountryChatham
Building Information for 9 Vernon River Drive
- StoriesTwo
- Year Built1984
- Lot Size0.0040 Acres
Payment Calculator
$913 per month30 year fixed, 7.00% Interest
Principal and Interest$739.82
Property Taxes$173.12
HOA Dues$0
Term
Interest
Home Price
Down Payment
The Payment Calculator is for illustrative purposes only. Read More
Property Information for 9 Vernon River Drive
Summary
Location and General Information
- Directions: Use GPS.
- Coordinates: 31.957313,-81.140214
School Information
- Elementary School: Islands
- Middle School: H W Hesse K8
- High School: Islands
Taxes and HOA Information
- Parcel Number: 20687 05014
- Tax Year: 2019
- Association Fee Includes: Maintenance Structure, Maintenance Grounds, Swimming
Virtual Tour
Parking
- Open Parking: No
Interior and Exterior Features
Interior Features
- Cooling: Electric, Central Air, Heat Pump
- Heating: Electric, Central, Heat Pump
- Appliances: Convection Oven, Dishwasher, Microwave, Refrigerator, Stainless Steel Appliance(s)
- Basement: None
- Flooring: Tile, Carpet, Laminate
- Interior Features: Tile Bath, Walk-In Closet(s)
- Levels/Stories: Two
- Foundation: Slab
- Total Half Baths: 1
- Bathrooms Total Integer: 3
- Bathrooms Total Decimal: 2
Exterior Features
- Construction Materials: Wood Siding
- Pool Private: No
Property
Utilities
- Water Source: Public
Property and Assessments
- Home Warranty: Yes
- Property Condition: Resale
Green Features
Lot Information
- Above Grade Finished Area: 1364
- Lot Features: None
Multi Family
- Number of Units To Be Built: Square Feet
Rental
Rent Information
- Land Lease: Yes
Public Records for 9 Vernon River Drive
Tax Record
- 2019$2,077.44 ($173.12 / month)
Home Facts
- Beds2
- Baths2
- Total Finished SqFt1,364 SqFt
- Above Grade Finished1,364 SqFt
- StoriesTwo
- Lot Size0.0040 Acres
- StyleTownhouse
- Year Built1984
- APN20687 05014
- CountyChatham
- Fireplaces1


