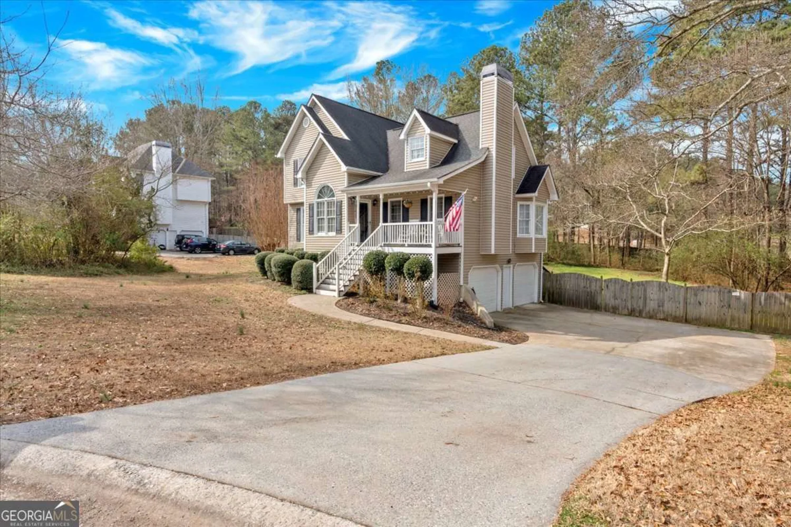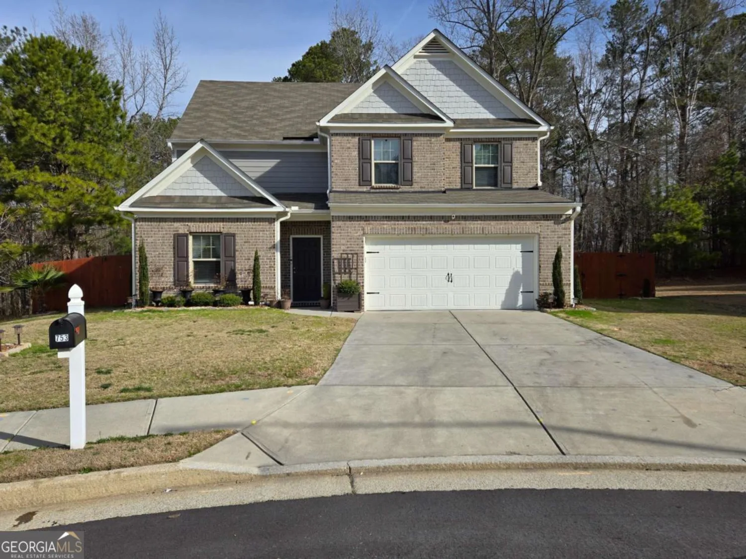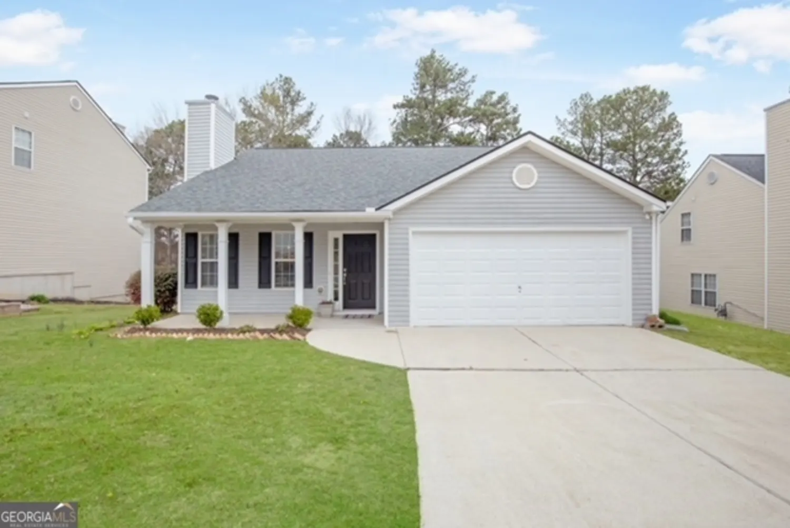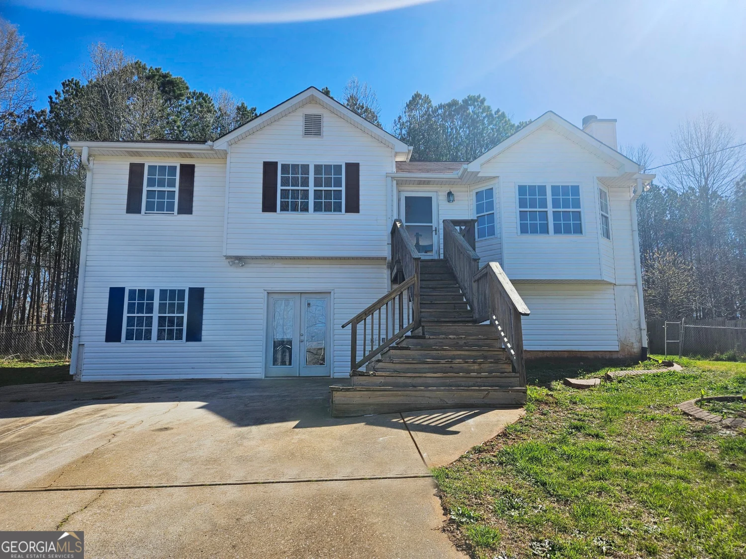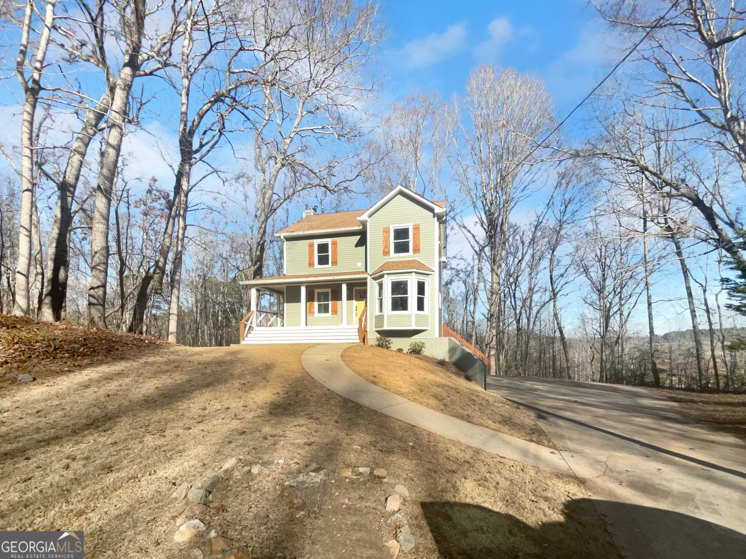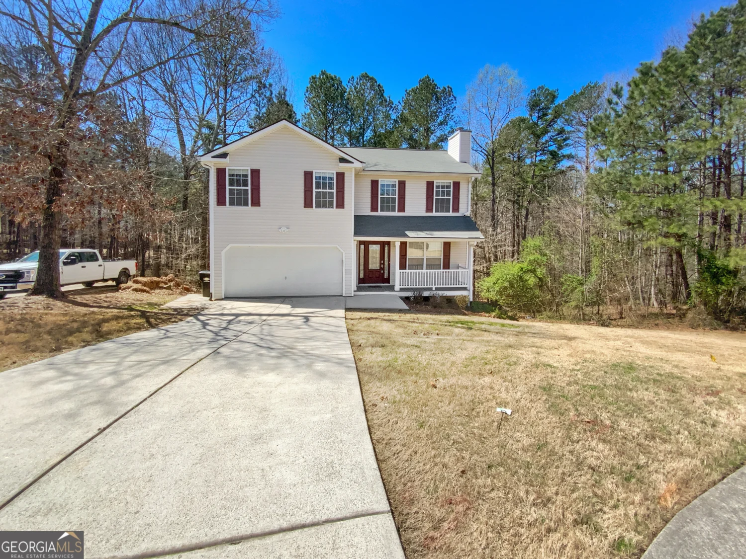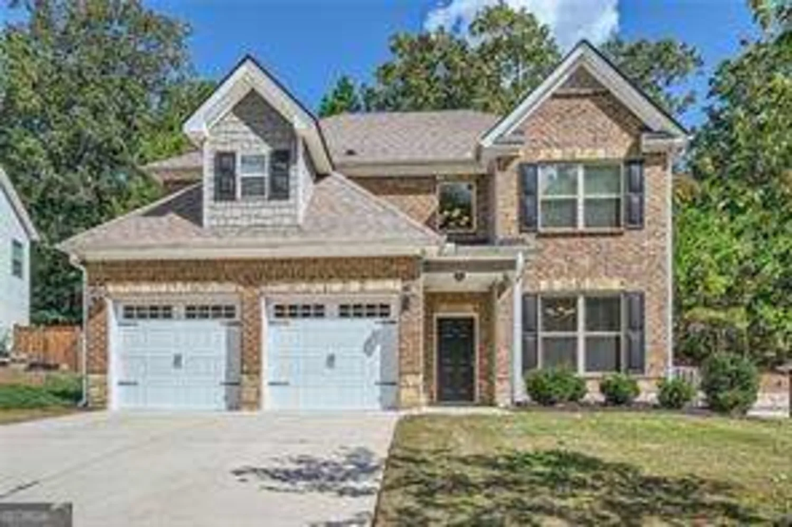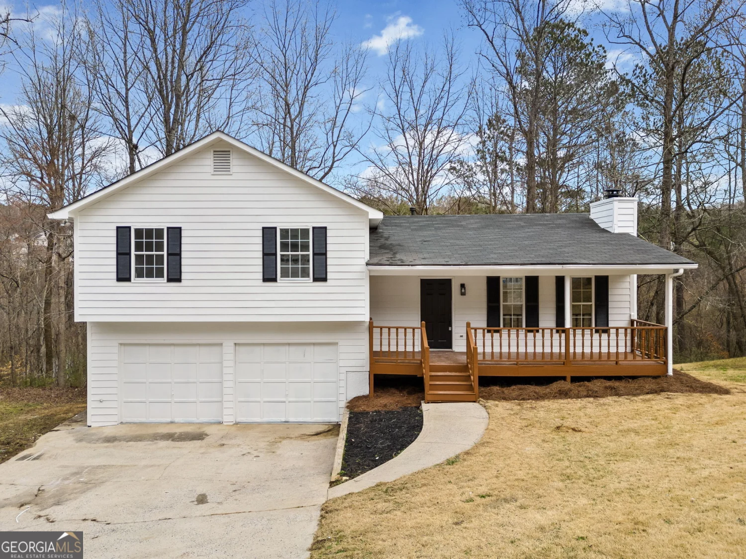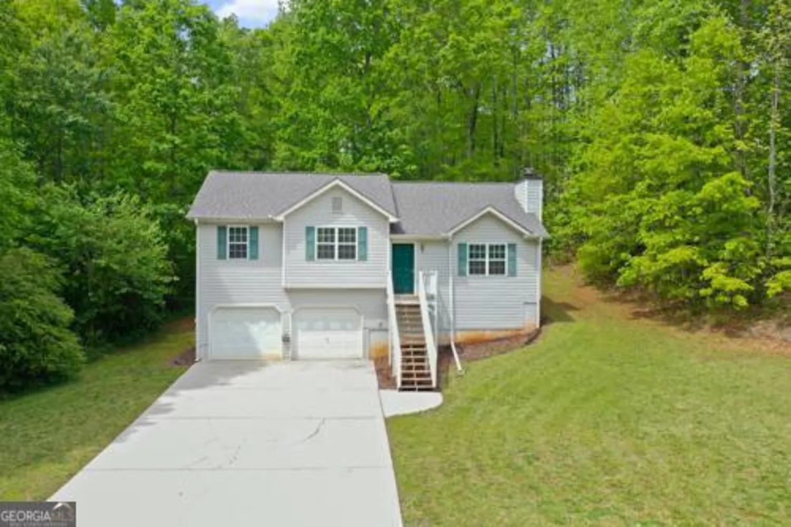410 wiscasset wayDallas, GA 30157
410 wiscasset wayDallas, GA 30157
Description
Gorgeous renovated home features open floor plan with family/dining room, 2 master suites,2 secondary bedrooms, 3 bathrooms (total), 2 laundry rooms, large bonus/media room, attached 2 car garage, oak hardwood floor throughout the main level, irrigation system. New: HVAC system, SS appliances, carpet, granite counter top, light fixtures, plumbing fixtures, interior and exterior painting. Great schools and neighborhood!!!!
Property Details for 410 Wiscasset Way
- Subdivision ComplexCobb Creek
- Architectural StyleBrick/Frame, Ranch
- Num Of Parking Spaces2
- Parking FeaturesAttached, Garage Door Opener, Side/Rear Entrance
- Property AttachedNo
LISTING UPDATED:
- StatusClosed
- MLS #8836296
- Days on Site13
- Taxes$517 / year
- MLS TypeResidential
- Year Built1992
- Lot Size0.52 Acres
- CountryCobb
LISTING UPDATED:
- StatusClosed
- MLS #8836296
- Days on Site13
- Taxes$517 / year
- MLS TypeResidential
- Year Built1992
- Lot Size0.52 Acres
- CountryCobb
Building Information for 410 Wiscasset Way
- StoriesOne
- Year Built1992
- Lot Size0.5200 Acres
Payment Calculator
Term
Interest
Home Price
Down Payment
The Payment Calculator is for illustrative purposes only. Read More
Property Information for 410 Wiscasset Way
Summary
Location and General Information
- Community Features: Street Lights
- Directions: GPS
- Coordinates: 33.966123,-84.73511
School Information
- Elementary School: Vaughan
- Middle School: Lost Mountain
- High School: Harrison
Taxes and HOA Information
- Parcel Number: 20030400390
- Tax Year: 2019
- Association Fee Includes: None
- Tax Lot: 32
Virtual Tour
Parking
- Open Parking: No
Interior and Exterior Features
Interior Features
- Cooling: Electric, Ceiling Fan(s), Central Air
- Heating: Natural Gas, Central
- Appliances: Gas Water Heater, Dishwasher, Disposal, Microwave, Oven/Range (Combo), Refrigerator, Stainless Steel Appliance(s)
- Basement: Bath Finished, Daylight, Interior Entry, Finished
- Fireplace Features: Family Room
- Flooring: Hardwood
- Interior Features: Bookcases, Tray Ceiling(s), Double Vanity, Separate Shower, Walk-In Closet(s), Master On Main Level
- Levels/Stories: One
- Main Bedrooms: 3
- Bathrooms Total Integer: 3
- Main Full Baths: 2
- Bathrooms Total Decimal: 3
Exterior Features
- Pool Private: No
Property
Utilities
- Sewer: Septic Tank
Property and Assessments
- Home Warranty: Yes
- Property Condition: Updated/Remodeled, Resale
Green Features
Lot Information
- Above Grade Finished Area: 1544
- Lot Features: Corner Lot
Multi Family
- Number of Units To Be Built: Square Feet
Rental
Rent Information
- Land Lease: Yes
- Occupant Types: Vacant
Public Records for 410 Wiscasset Way
Tax Record
- 2019$517.00 ($43.08 / month)
Home Facts
- Beds4
- Baths3
- Total Finished SqFt2,058 SqFt
- Above Grade Finished1,544 SqFt
- Below Grade Finished514 SqFt
- StoriesOne
- Lot Size0.5200 Acres
- StyleSingle Family Residence
- Year Built1992
- APN20030400390
- CountyCobb
- Fireplaces1


