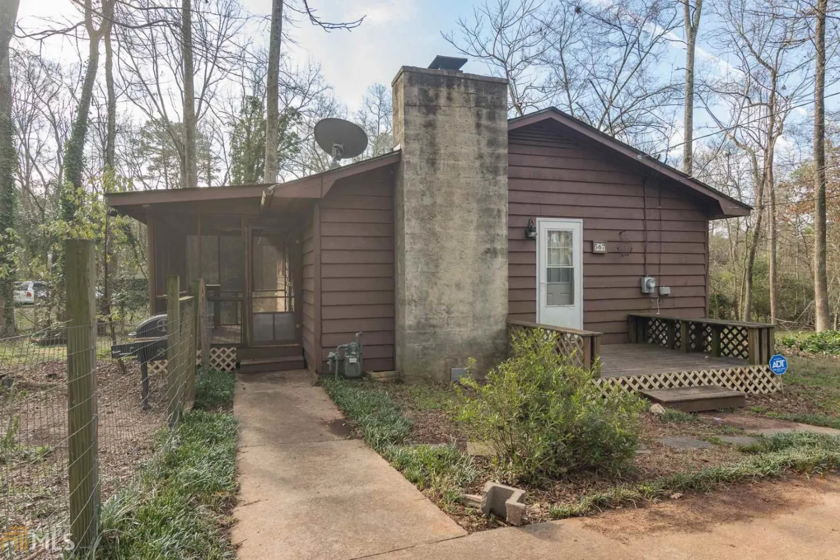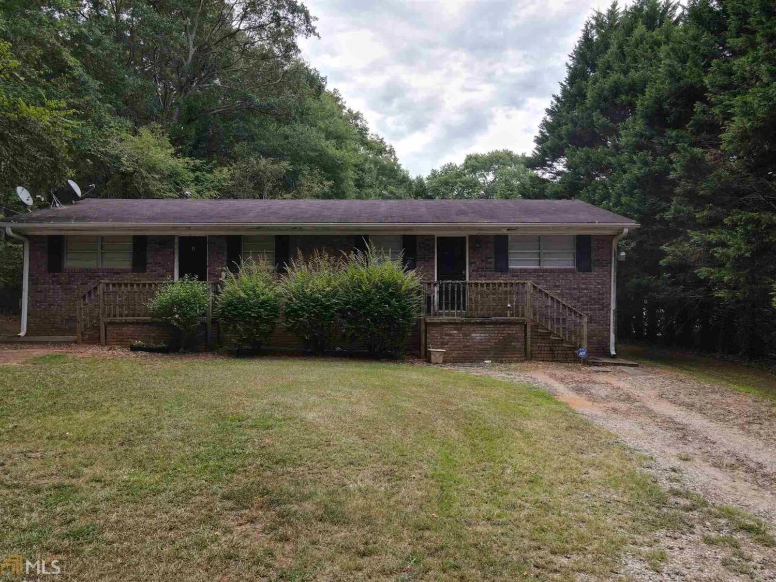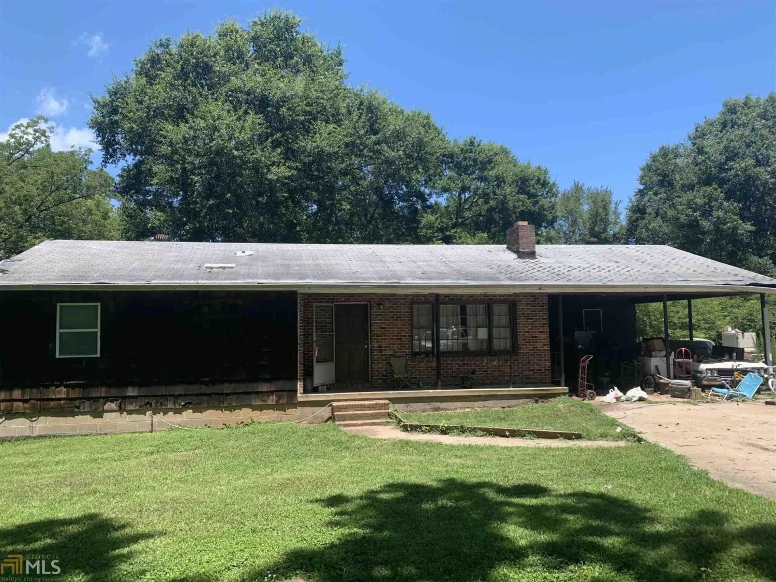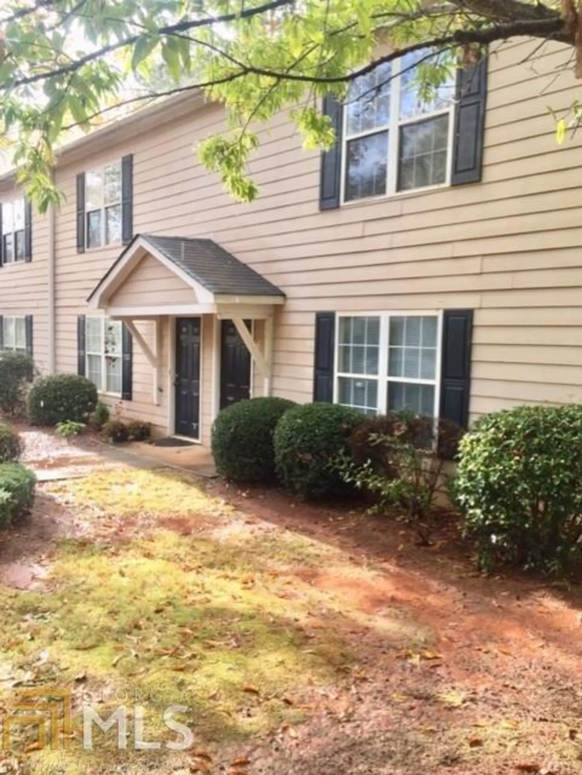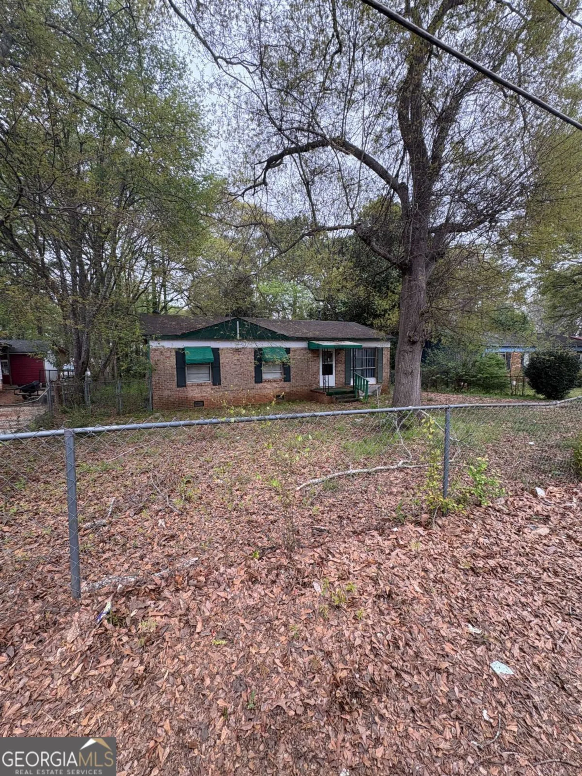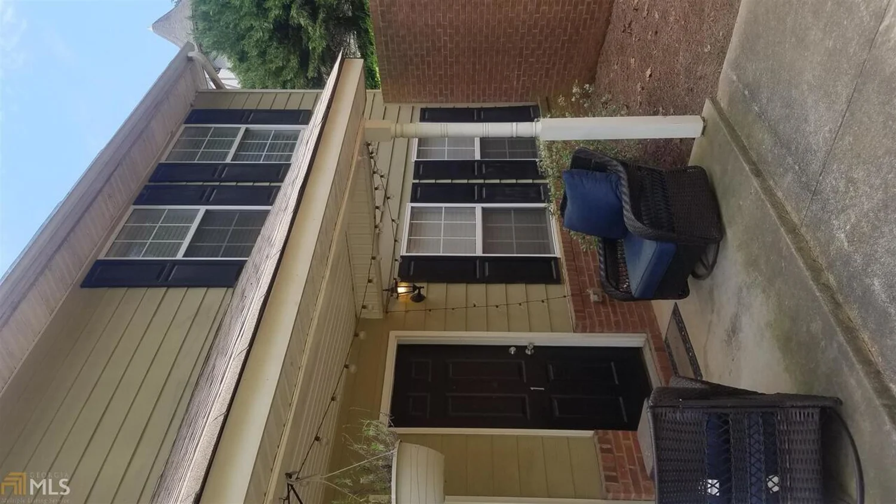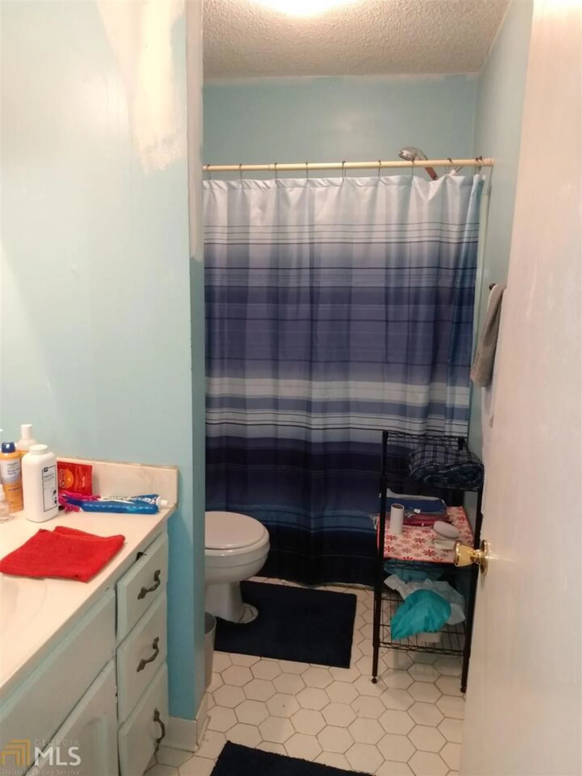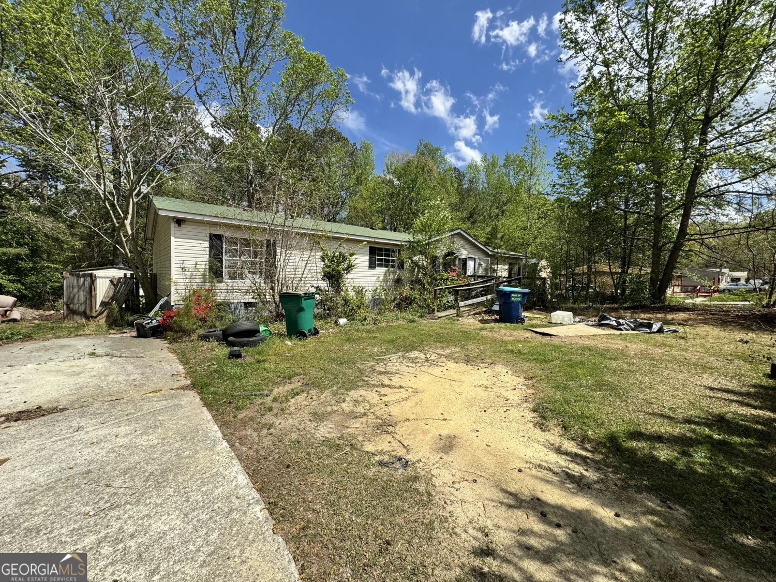105 westchester drive f6Athens, GA 30606
105 westchester drive f6Athens, GA 30606
Description
Gorgeous and move-in ready End Unit!!! Great roommate plan (2 bd/ 2.5 ba) for college students, first-time home buyers or investors. Open concept floor plan. Hardwood floors on main. Larger master bedroom. Unit is an easy move-in since all appliances to remain in unit. Newer water heater and HVAC. On ACC bus line. 5 min from downtown Athens and UGA.
Property Details for 105 Westchester Drive F6
- Subdivision ComplexMallard Creek
- Architectural StyleTraditional
- Num Of Parking Spaces2
- Parking FeaturesAssigned
- Property AttachedYes
LISTING UPDATED:
- StatusClosed
- MLS #8838724
- Days on Site1
- Taxes$1,281.99 / year
- MLS TypeResidential
- Year Built2004
- CountryClarke
LISTING UPDATED:
- StatusClosed
- MLS #8838724
- Days on Site1
- Taxes$1,281.99 / year
- MLS TypeResidential
- Year Built2004
- CountryClarke
Building Information for 105 Westchester Drive F6
- StoriesTwo
- Year Built2004
- Lot Size0.0000 Acres
Payment Calculator
Term
Interest
Home Price
Down Payment
The Payment Calculator is for illustrative purposes only. Read More
Property Information for 105 Westchester Drive F6
Summary
Location and General Information
- Directions: Take the US-78 E/US-78 W/GA-10 ramp to Bogart/Monroe. Turn left onto GA-10 E/US-78 BUS E/Monroe Hwy. Turn right onto US-78 BUS E. Turn left onto Mitchell Bridge Rd. Turn left onto Westchester Dr. Turn left. Make a slight right.
- Coordinates: 33.960673,-83.433908
School Information
- Elementary School: Oglethorpe Avenue
- Middle School: Burney Harris Lyons
- High School: Clarke Central
Taxes and HOA Information
- Parcel Number: 072D6 F006
- Tax Year: 2019
- Association Fee Includes: Maintenance Structure, Facilities Fee, Trash, Maintenance Grounds, Management Fee
Virtual Tour
Parking
- Open Parking: No
Interior and Exterior Features
Interior Features
- Cooling: Electric, Ceiling Fan(s), Central Air
- Heating: Electric, Heat Pump
- Appliances: Electric Water Heater, Dishwasher, Disposal, Oven/Range (Combo), Refrigerator
- Basement: Crawl Space
- Flooring: Hardwood
- Interior Features: High Ceilings, Walk-In Closet(s), Roommate Plan
- Levels/Stories: Two
- Window Features: Double Pane Windows
- Kitchen Features: Breakfast Bar, Pantry
- Total Half Baths: 1
- Bathrooms Total Integer: 3
- Bathrooms Total Decimal: 2
Exterior Features
- Construction Materials: Concrete
- Pool Private: No
Property
Utilities
- Utilities: Underground Utilities
- Water Source: Public
Property and Assessments
- Home Warranty: Yes
- Property Condition: Updated/Remodeled, Resale
Green Features
Lot Information
- Above Grade Finished Area: 1206
- Common Walls: End Unit
- Lot Features: Sloped
Multi Family
- # Of Units In Community: F6
- Number of Units To Be Built: Square Feet
Rental
Rent Information
- Land Lease: Yes
Public Records for 105 Westchester Drive F6
Tax Record
- 2019$1,281.99 ($106.83 / month)
Home Facts
- Beds2
- Baths2
- Total Finished SqFt1,206 SqFt
- Above Grade Finished1,206 SqFt
- StoriesTwo
- Lot Size0.0000 Acres
- StyleTownhouse
- Year Built2004
- APN072D6 F006
- CountyClarke


