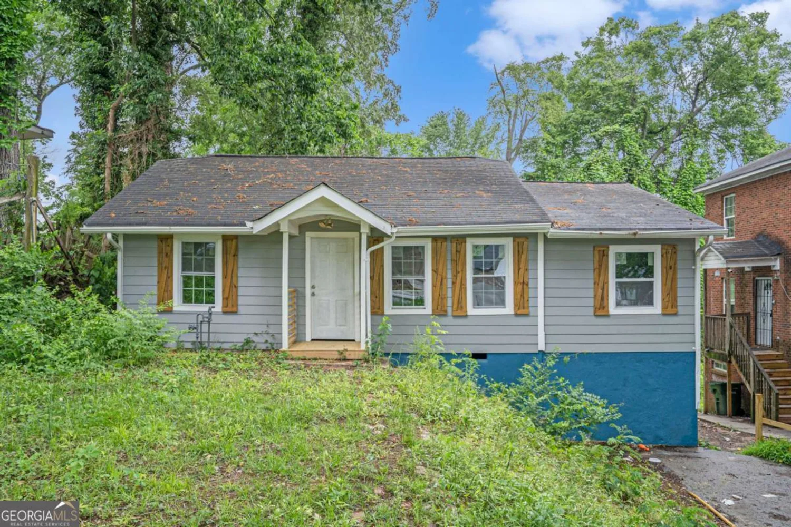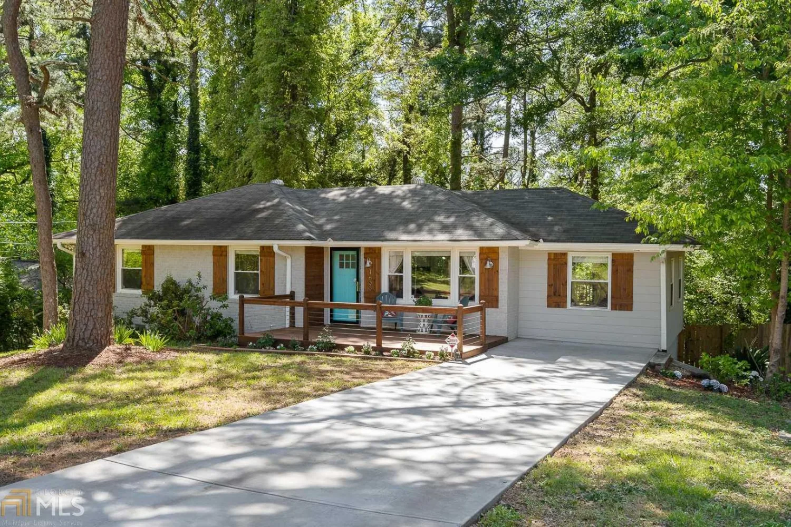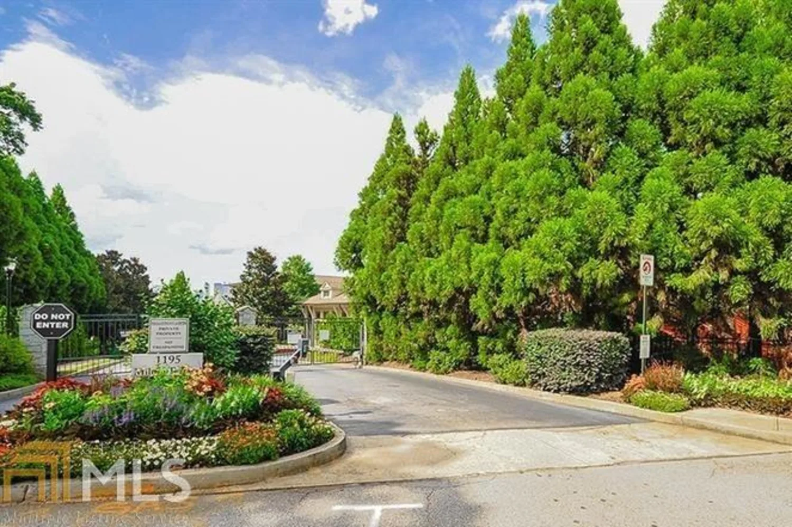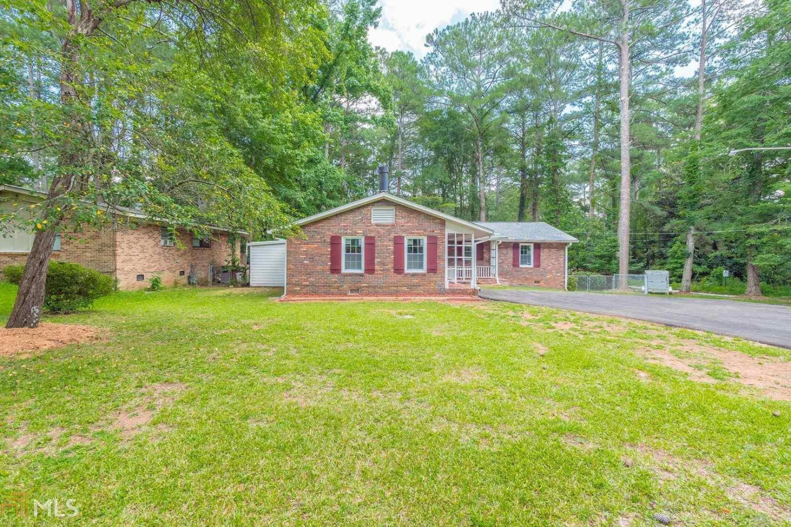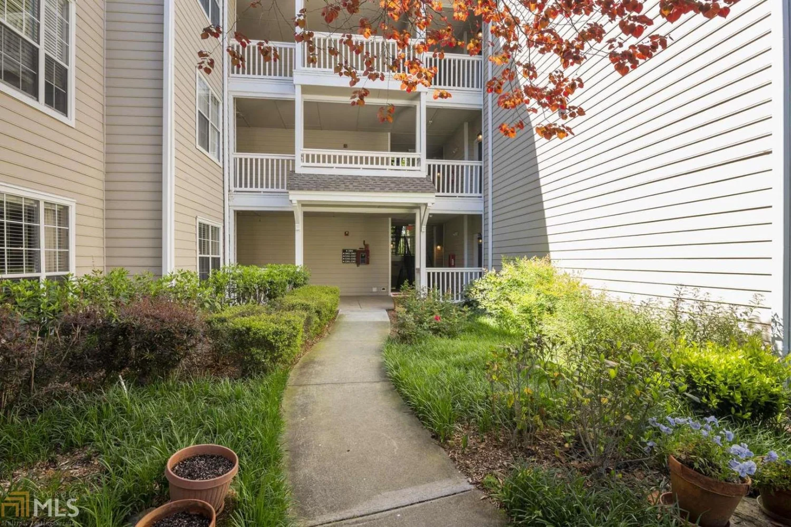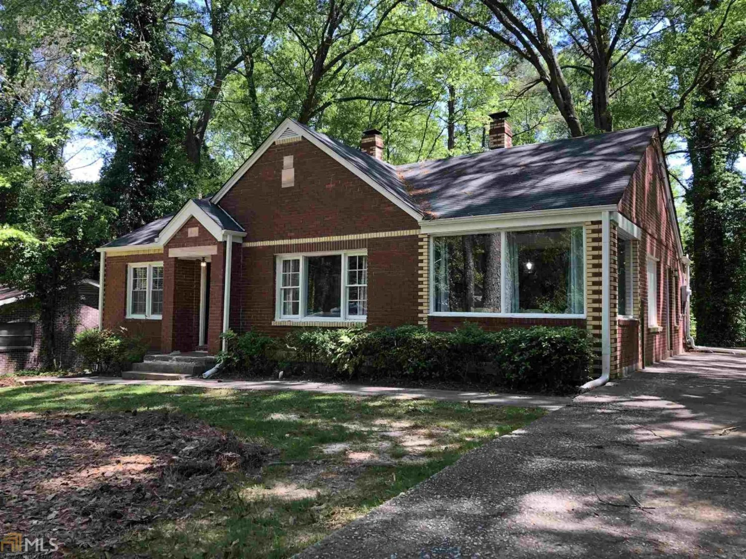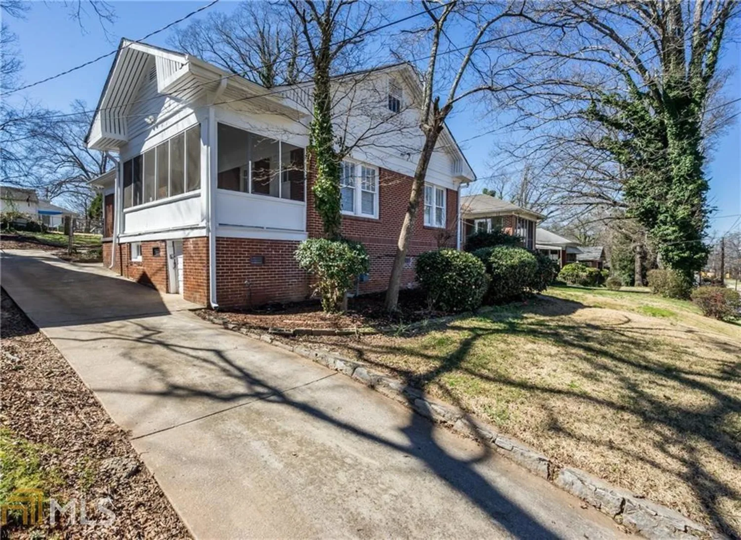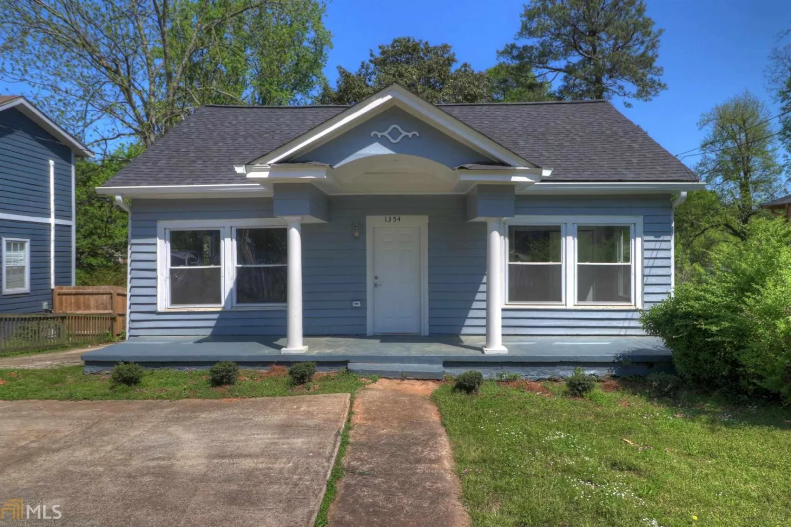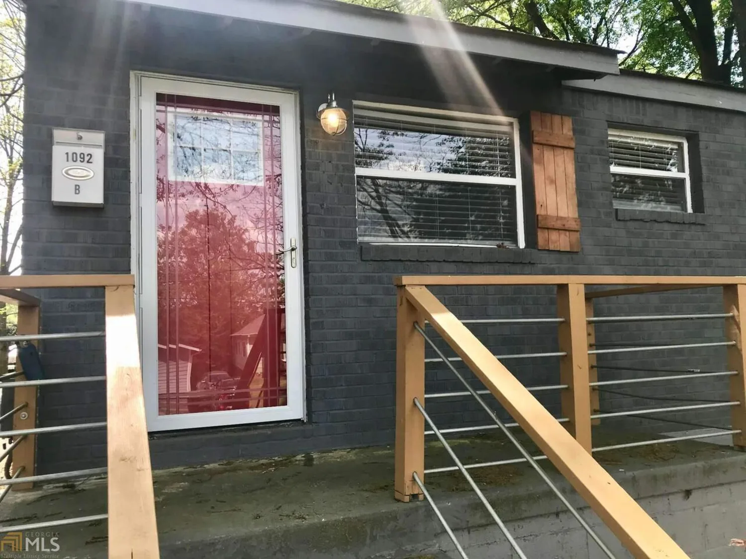4430 tilly mill roadAtlanta, GA 30360
4430 tilly mill roadAtlanta, GA 30360
Description
The beautiful 2 bedroom, 2 full, and 2 1/2 bath condo is centrally located just outside the perimeter. Access to shopping and many local restaurants in the Chamblee, Brookhaven, Dunwoody, and Buford hwy areas makes this place a perfect place for discerning foodies; 2 mins from 285, 3 mins from 85, 5 mins from Perimeter Mall and 10 mins from Lenox Mall area. In addition to living space on the main floor and upstairs, the comfortable basement den/bar area opens onto a well-manicured private patio. This condo won't last long, and is move in ready so make your move fast!
Property Details for 4430 Tilly Mill Road
- Subdivision ComplexChateau At Dunwoody
- Architectural StyleEuropean, French Provincial
- Parking FeaturesNone
- Property AttachedNo
LISTING UPDATED:
- StatusClosed
- MLS #8843379
- Days on Site3
- Taxes$2,432.29 / year
- HOA Fees$3,132 / month
- MLS TypeResidential
- Year Built1971
- CountryDeKalb
LISTING UPDATED:
- StatusClosed
- MLS #8843379
- Days on Site3
- Taxes$2,432.29 / year
- HOA Fees$3,132 / month
- MLS TypeResidential
- Year Built1971
- CountryDeKalb
Building Information for 4430 Tilly Mill Road
- StoriesThree Or More
- Year Built1971
- Lot Size0.0000 Acres
Payment Calculator
Term
Interest
Home Price
Down Payment
The Payment Calculator is for illustrative purposes only. Read More
Property Information for 4430 Tilly Mill Road
Summary
Location and General Information
- Community Features: Clubhouse, Pool, Street Lights, Near Public Transport, Walk To Schools
- Directions: GPS
- Coordinates: 33.9234368,-84.28342839999999
School Information
- Elementary School: Chesnut
- Middle School: Peachtree
- High School: Dunwoody
Taxes and HOA Information
- Parcel Number: 18 342 13 112
- Tax Year: 2019
- Association Fee Includes: Insurance, Maintenance Structure, Trash, Maintenance Grounds, Management Fee, Pest Control, Swimming
Virtual Tour
Parking
- Open Parking: No
Interior and Exterior Features
Interior Features
- Cooling: Electric, Central Air
- Heating: Electric, Central
- Appliances: Dishwasher, Disposal, Oven/Range (Combo), Refrigerator, Stainless Steel Appliance(s)
- Basement: Bath Finished, Daylight, Interior Entry, Partial
- Flooring: Tile, Carpet
- Interior Features: Tile Bath, Roommate Plan
- Levels/Stories: Three Or More
- Total Half Baths: 2
- Bathrooms Total Integer: 4
- Bathrooms Total Decimal: 3
Exterior Features
- Pool Private: No
Property
Utilities
- Sewer: Public Sewer
- Utilities: Cable Available, Sewer Connected
- Water Source: Public
Property and Assessments
- Home Warranty: Yes
- Property Condition: Resale
Green Features
Lot Information
- Above Grade Finished Area: 1364
- Lot Features: Level, Open Lot, Private
Multi Family
- Number of Units To Be Built: Square Feet
Rental
Rent Information
- Land Lease: Yes
Public Records for 4430 Tilly Mill Road
Tax Record
- 2019$2,432.29 ($202.69 / month)
Home Facts
- Beds2
- Baths2
- Total Finished SqFt1,364 SqFt
- Above Grade Finished1,364 SqFt
- StoriesThree Or More
- Lot Size0.0000 Acres
- StyleCondominium
- Year Built1971
- APN18 342 13 112
- CountyDeKalb
- Fireplaces1


