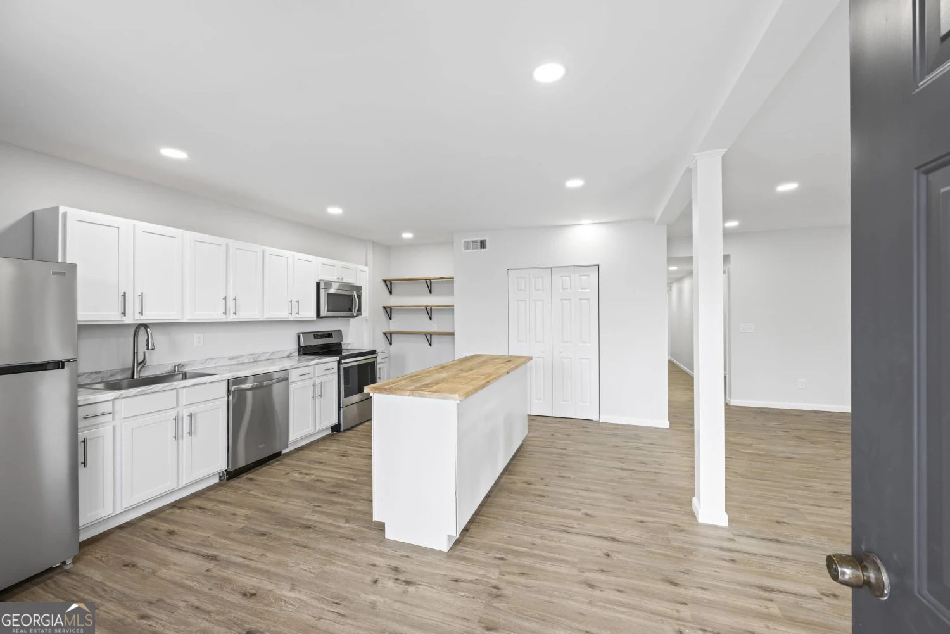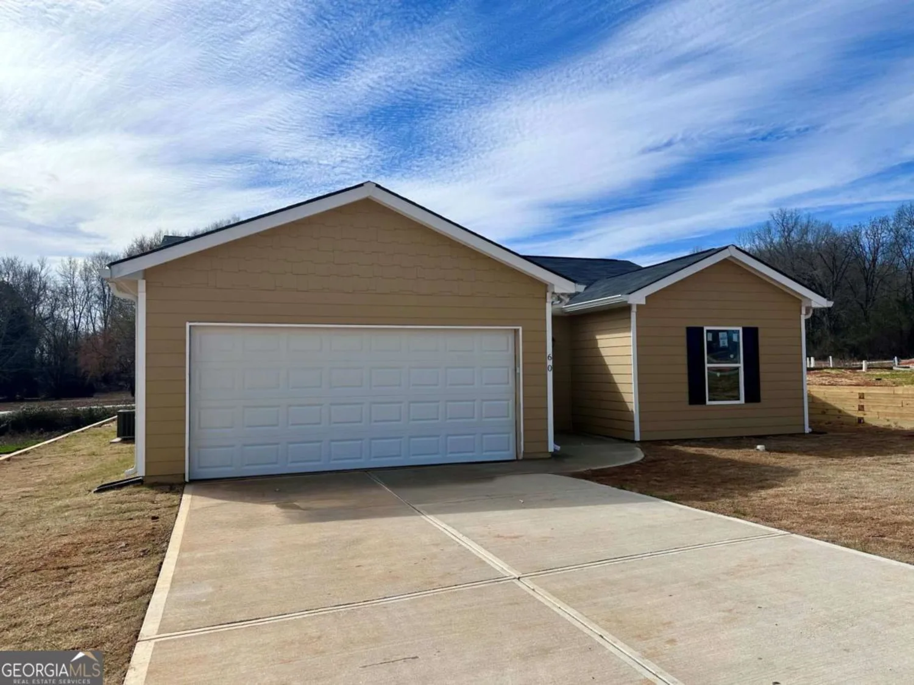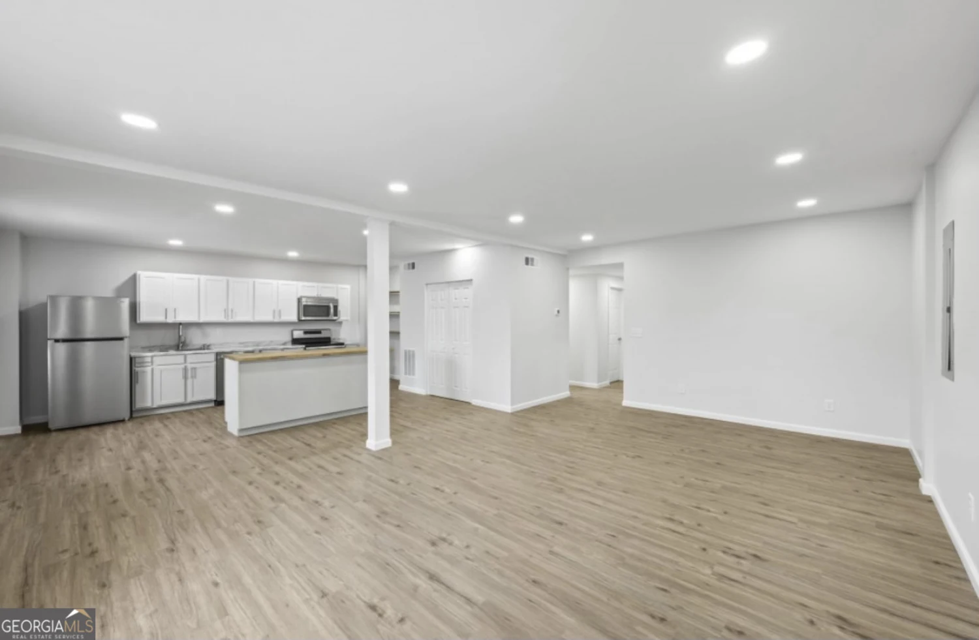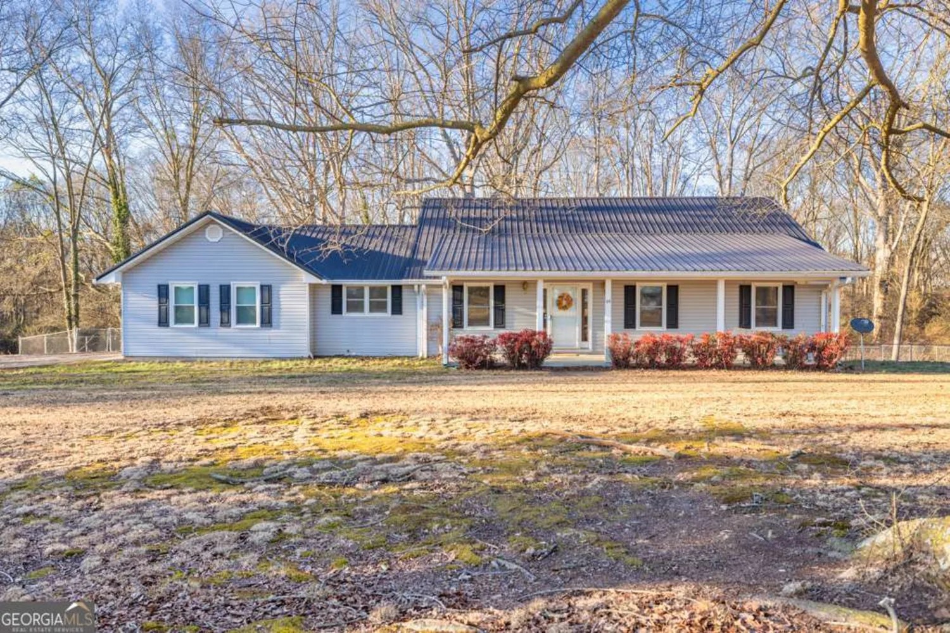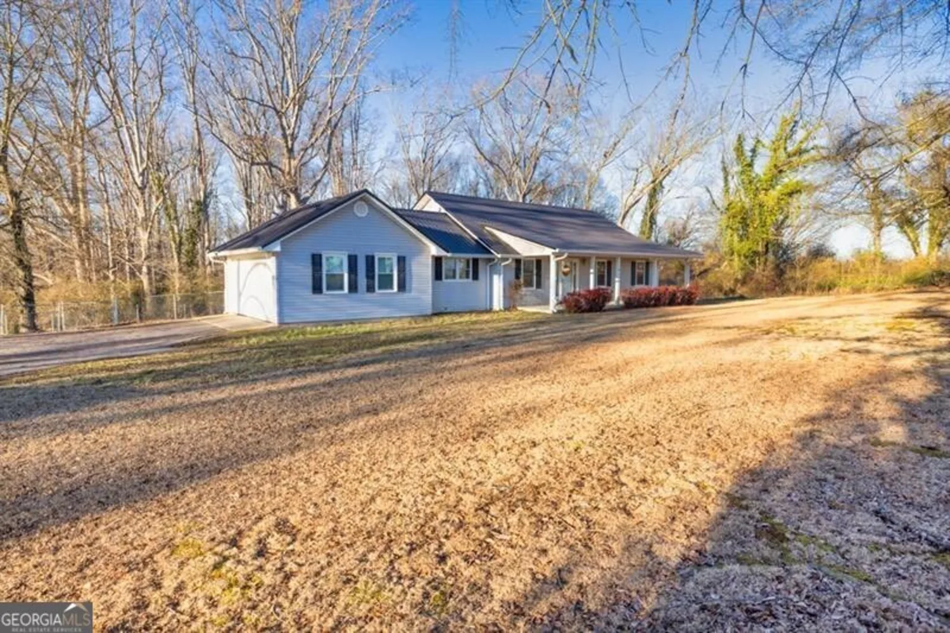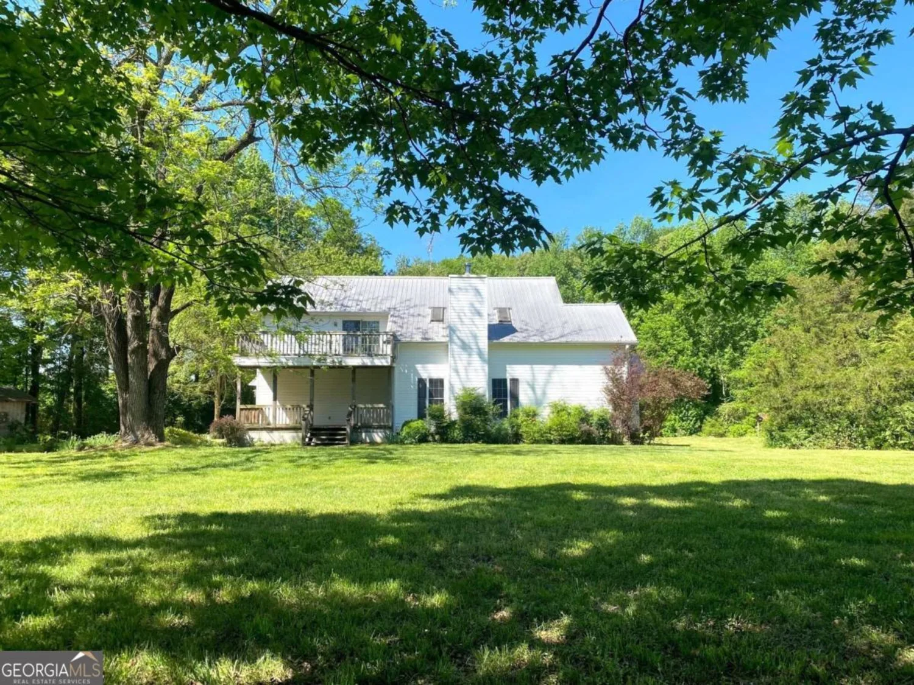84 river front laneCarnesville, GA 30521
84 river front laneCarnesville, GA 30521
Description
Well-maintained home with 3 bedrooms, each with own bath. Listen to the sound of the Broad River from the stunning back deck or screened-in porch. Basement/garage parking and large shop in basement. Located between Carnesville and Royston in the River Ridge subdivision. Property available to rent 09/01/2020. Interested parties must be approved through application process before scheduling a showing.
Property Details for 84 River Front Lane
- Subdivision ComplexRiverfront B
- Architectural StyleTraditional
- ExteriorGarden
- Num Of Parking Spaces2
- Parking FeaturesGarage Door Opener, Basement, Garage, Side/Rear Entrance
- Property AttachedNo
- Waterfront FeaturesStream, No Dock Or Boathouse, Creek
LISTING UPDATED:
- StatusClosed
- MLS #8844004
- Days on Site19
- MLS TypeResidential Lease
- Year Built1999
- Lot Size1.82 Acres
- CountryFranklin
LISTING UPDATED:
- StatusClosed
- MLS #8844004
- Days on Site19
- MLS TypeResidential Lease
- Year Built1999
- Lot Size1.82 Acres
- CountryFranklin
Building Information for 84 River Front Lane
- StoriesTwo, Three Or More
- Year Built1999
- Lot Size1.8200 Acres
Payment Calculator
Term
Interest
Home Price
Down Payment
The Payment Calculator is for illustrative purposes only. Read More
Property Information for 84 River Front Lane
Summary
Location and General Information
- Community Features: None
- Directions: Hwy 145/51 to River Ridge Drive (between Carnesville and Franklin Springs). Slight right on River Front Lane. House on right.
- View: Lake, Ocean, River
- Coordinates: 34.308987,-83.182439
School Information
- Elementary School: Carnesville-Central Franklin P
- Middle School: Franklin County
- High School: Franklin County
Taxes and HOA Information
- Parcel Number: 047A 007
Virtual Tour
Parking
- Open Parking: No
Interior and Exterior Features
Interior Features
- Cooling: Electric, Ceiling Fan(s), Central Air
- Heating: Electric, Central, Heat Pump
- Appliances: Dishwasher, Oven/Range (Combo), Refrigerator
- Basement: Interior Entry, Exterior Entry
- Fireplace Features: Family Room, Masonry
- Flooring: Laminate
- Interior Features: Vaulted Ceiling(s), Double Vanity, Entrance Foyer, Tile Bath, Walk-In Closet(s), Master On Main Level
- Levels/Stories: Two, Three Or More
- Kitchen Features: Breakfast Area, Breakfast Bar, Country Kitchen, Kitchen Island, Pantry
- Main Bedrooms: 1
- Total Half Baths: 1
- Bathrooms Total Integer: 4
- Main Full Baths: 1
- Bathrooms Total Decimal: 3
Exterior Features
- Construction Materials: Aluminum Siding, Vinyl Siding, Stone
- Patio And Porch Features: Deck, Patio, Screened
- Roof Type: Composition
- Laundry Features: In Kitchen
- Pool Private: No
- Other Structures: Workshop
Property
Utilities
- Sewer: Septic Tank
- Water Source: Well
Property and Assessments
- Home Warranty: No
Green Features
Lot Information
- Above Grade Finished Area: 2776
- Lot Features: Sloped
- Waterfront Footage: Stream, No Dock Or Boathouse, Creek
Multi Family
- Number of Units To Be Built: Square Feet
Rental
Rent Information
- Land Lease: No
Public Records for 84 River Front Lane
Home Facts
- Beds3
- Baths3
- Total Finished SqFt2,776 SqFt
- Above Grade Finished2,776 SqFt
- StoriesTwo, Three Or More
- Lot Size1.8200 Acres
- StyleSingle Family Residence
- Year Built1999
- APN047A 007
- CountyFranklin
- Fireplaces1



