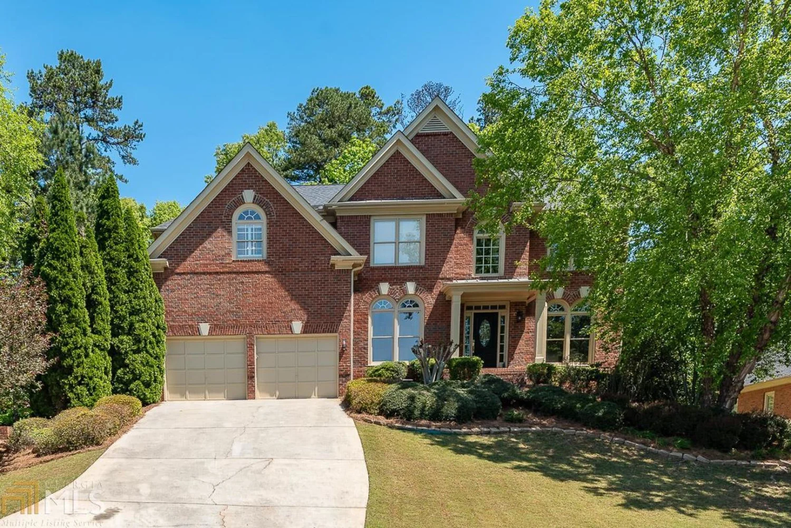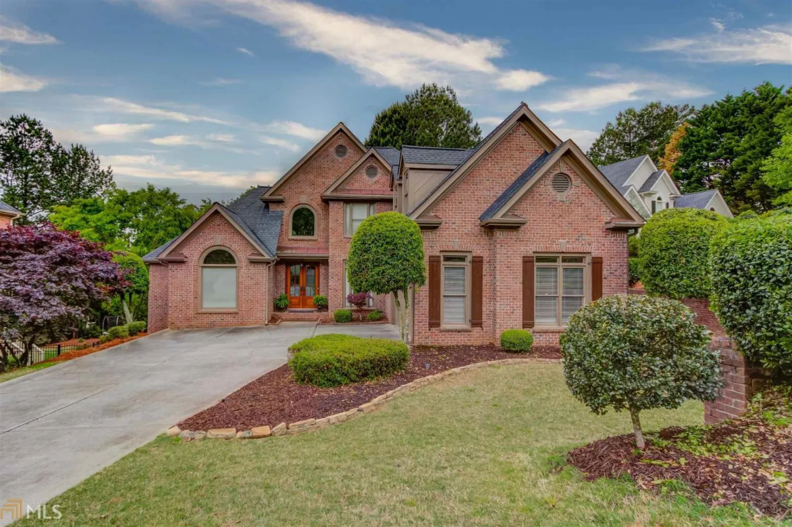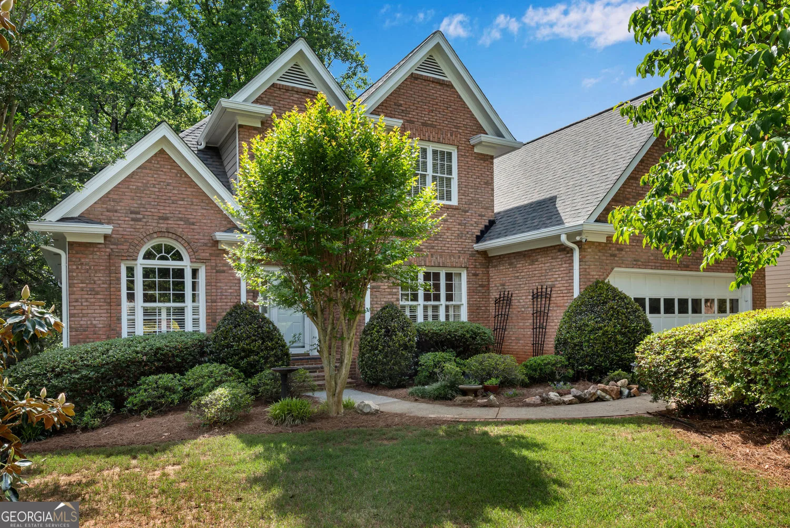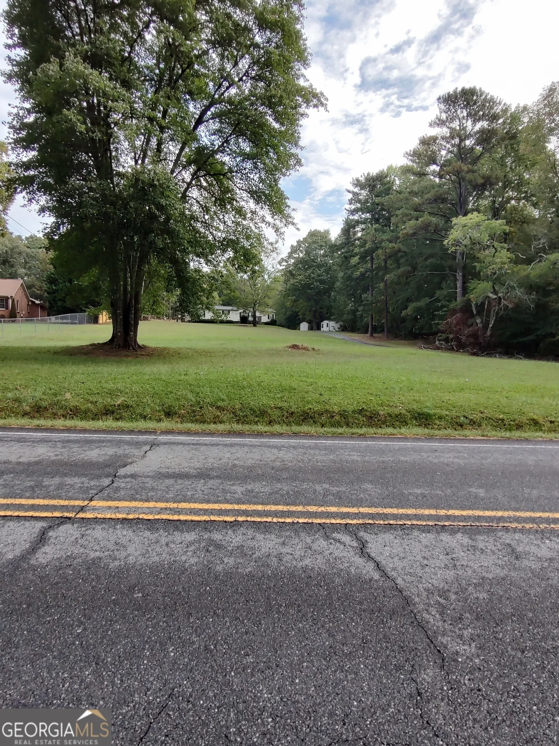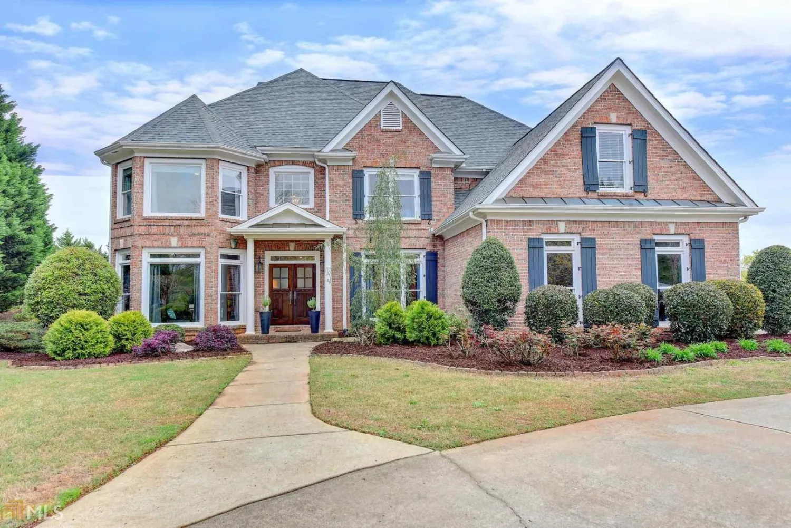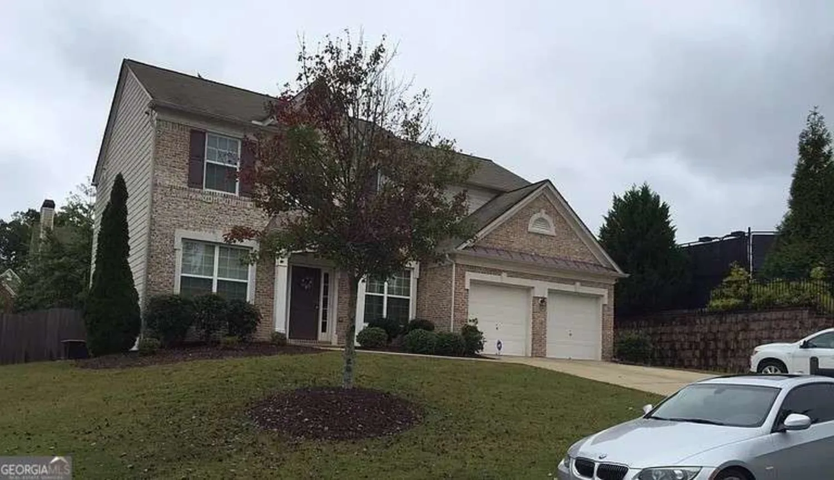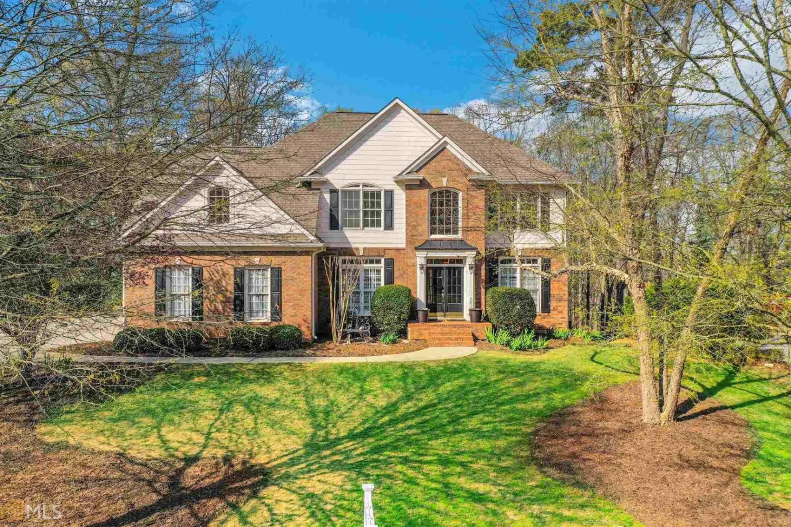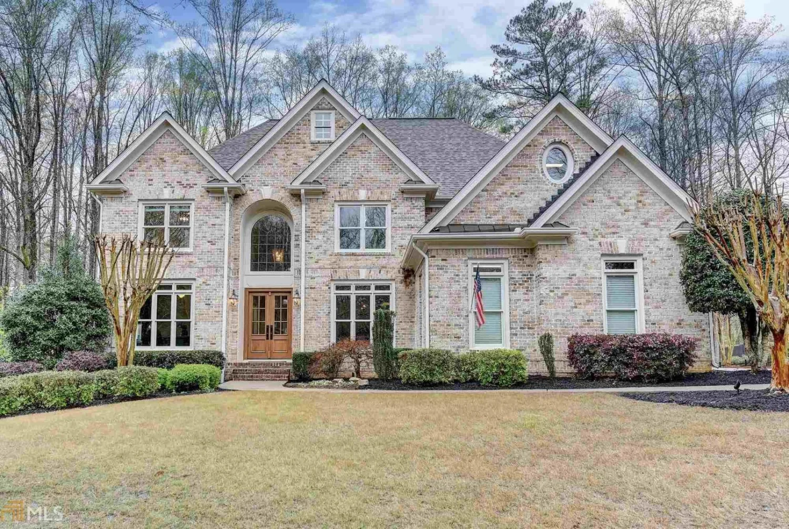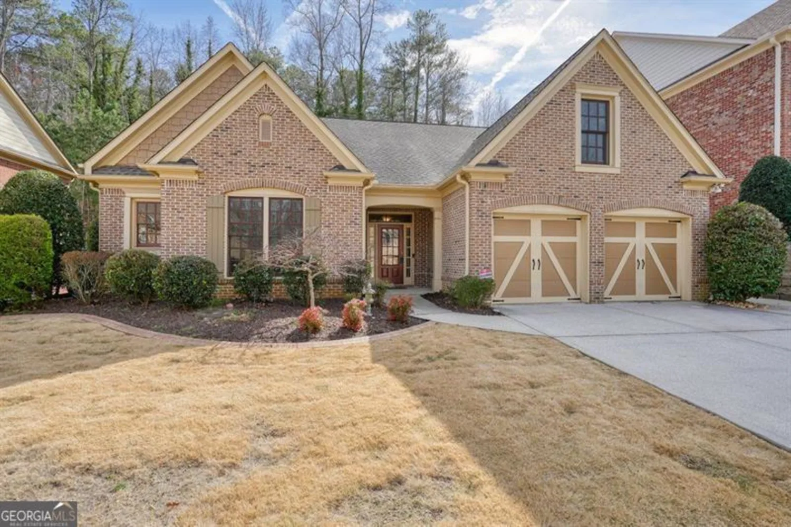440 new haven driveSuwanee, GA 30024
440 new haven driveSuwanee, GA 30024
Description
Absolutely stunning, completely updated 6 bed/4.5 bath MASTER-ON MAIN home on a beautiful lot! Enter through the 2 story hardwood foyer. To your left is the family-sized dining room with picture frame molding, trey ceiling & hardwood floor. The warm & inviting 2 story family room features a marble fireplace, floor to ceiling windows & hardwood floor. The gourmet kitchen has been completely remodeled! Freshly painted custom cabinetry, new tile backsplash, granite countertops, stainless steel appliances, a large island & new light fixtures. The light, bright breakfast room features French doors to the expansive deck & private backyard, the perfect place to enjoy your morning coffee or evening sundowner. Romantic master-on-main with trey ceiling & French doors to a sitting room/office. The opulent spa bath has also been completely updated! Double vanity, granite countertops, custom tile floor & shower, vaulted ceiling & separate his & hers closets. A large laundry room & pretty powder room complete the main floor. Upstairs are 3 large bedrooms & 2 full, tiled bathrooms & a shared laundry room. One of the bedrooms features a loft area/office with built-in cabinetry. The huge, professionally finished terrace level features a large family room, office, media room, exercise rm 2 full bedrooms & a full, tiled bath (designed to be an in-law suite). The backyard is private, wooded, level & landscaped. This beautiful home was remodeled & decorated by a professional designer and is truly move-in ready. Situated in Laurel Springs, Forsyth county's premier swim/tennis/golf/family community, in the sought-after Lambert High School district! Welcome home...
Property Details for 440 New Haven Drive
- Subdivision ComplexLaurel Springs
- Architectural StyleBrick 4 Side, Traditional
- Num Of Parking Spaces2
- Parking FeaturesAttached, Garage Door Opener, Garage, Kitchen Level
- Property AttachedNo
LISTING UPDATED:
- StatusClosed
- MLS #8845038
- Days on Site9
- Taxes$1,201.84 / year
- HOA Fees$2,599 / month
- MLS TypeResidential
- Year Built1997
- Lot Size0.43 Acres
- CountryForsyth
LISTING UPDATED:
- StatusClosed
- MLS #8845038
- Days on Site9
- Taxes$1,201.84 / year
- HOA Fees$2,599 / month
- MLS TypeResidential
- Year Built1997
- Lot Size0.43 Acres
- CountryForsyth
Building Information for 440 New Haven Drive
- StoriesTwo
- Year Built1997
- Lot Size0.4300 Acres
Payment Calculator
Term
Interest
Home Price
Down Payment
The Payment Calculator is for illustrative purposes only. Read More
Property Information for 440 New Haven Drive
Summary
Location and General Information
- Community Features: Clubhouse, Gated, Golf, Park, Fitness Center, Playground, Pool, Sidewalks, Street Lights, Swim Team, Tennis Court(s), Tennis Team
- Directions: Go to Laurel Oak Drive guard gate entrance off of Mathis Airport Parkway (not off of Laurel Springs Pkwy). Must present realtor license at gate. Go through gate and turn left at first street onto New Haven. Home will be on the right.
- Coordinates: 34.1052104,-84.1526559
School Information
- Elementary School: Sharon
- Middle School: South Forsyth
- High School: Lambert
Taxes and HOA Information
- Parcel Number: 136 204
- Tax Year: 2019
- Association Fee Includes: Security, Trash, Management Fee, Private Roads, Reserve Fund, Swimming, Tennis
- Tax Lot: 320
Virtual Tour
Parking
- Open Parking: No
Interior and Exterior Features
Interior Features
- Cooling: Electric, Ceiling Fan(s), Central Air, Zoned, Dual
- Heating: Natural Gas, Central, Forced Air, Zoned, Dual
- Appliances: Gas Water Heater, Cooktop, Dishwasher, Double Oven, Disposal, Microwave, Oven, Refrigerator, Stainless Steel Appliance(s)
- Basement: Bath Finished, Daylight, Interior Entry, Exterior Entry, Finished, Full
- Fireplace Features: Family Room, Gas Starter, Gas Log
- Flooring: Carpet, Hardwood, Tile
- Interior Features: Tray Ceiling(s), Vaulted Ceiling(s), High Ceilings, Double Vanity, Entrance Foyer, Separate Shower, Tile Bath, Walk-In Closet(s), Master On Main Level, Split Bedroom Plan
- Levels/Stories: Two
- Kitchen Features: Breakfast Room, Solid Surface Counters, Walk-in Pantry
- Main Bedrooms: 1
- Total Half Baths: 1
- Bathrooms Total Integer: 5
- Main Full Baths: 1
- Bathrooms Total Decimal: 4
Exterior Features
- Fencing: Fenced
- Patio And Porch Features: Deck, Patio
- Roof Type: Composition
- Laundry Features: Other
- Pool Private: No
Property
Utilities
- Utilities: Underground Utilities
- Water Source: Public
Property and Assessments
- Home Warranty: Yes
- Property Condition: Updated/Remodeled, Resale
Green Features
- Green Energy Efficient: Insulation, Thermostat
Lot Information
- Above Grade Finished Area: 5586
- Lot Features: Level, Private
Multi Family
- Number of Units To Be Built: Square Feet
Rental
Rent Information
- Land Lease: Yes
Public Records for 440 New Haven Drive
Tax Record
- 2019$1,201.84 ($100.15 / month)
Home Facts
- Beds6
- Baths4
- Total Finished SqFt5,586 SqFt
- Above Grade Finished5,586 SqFt
- StoriesTwo
- Lot Size0.4300 Acres
- StyleSingle Family Residence
- Year Built1997
- APN136 204
- CountyForsyth
- Fireplaces1


