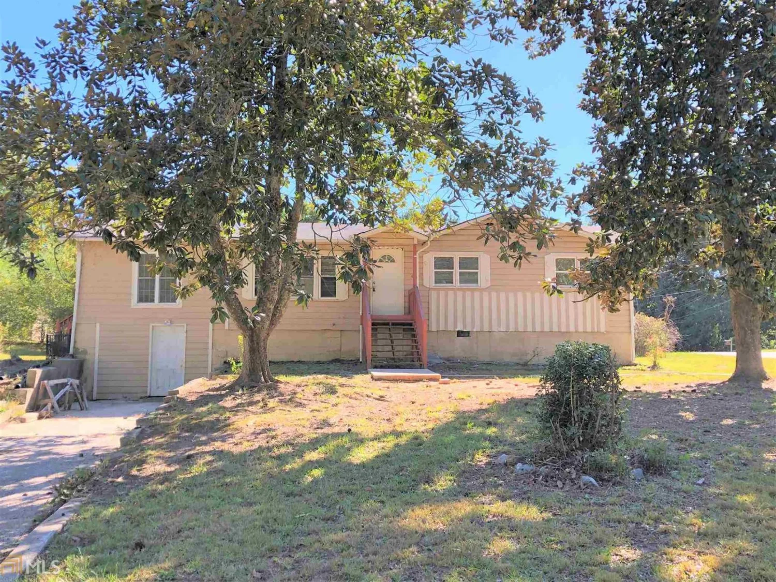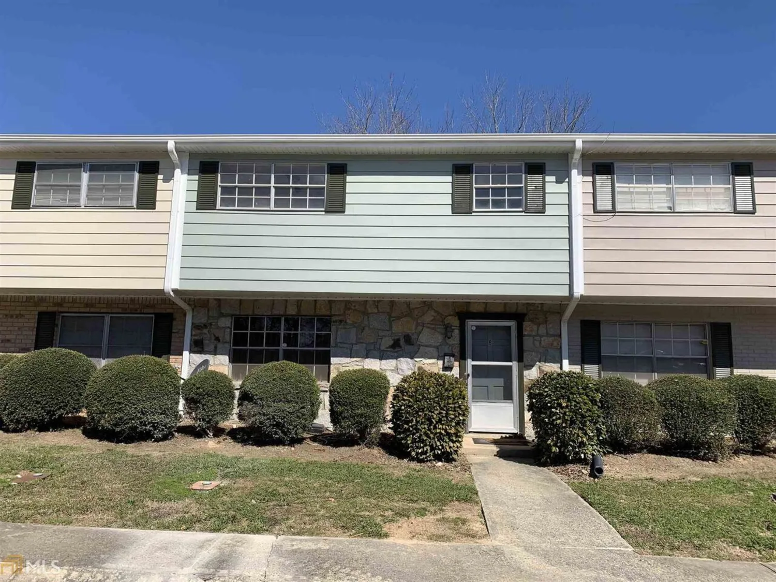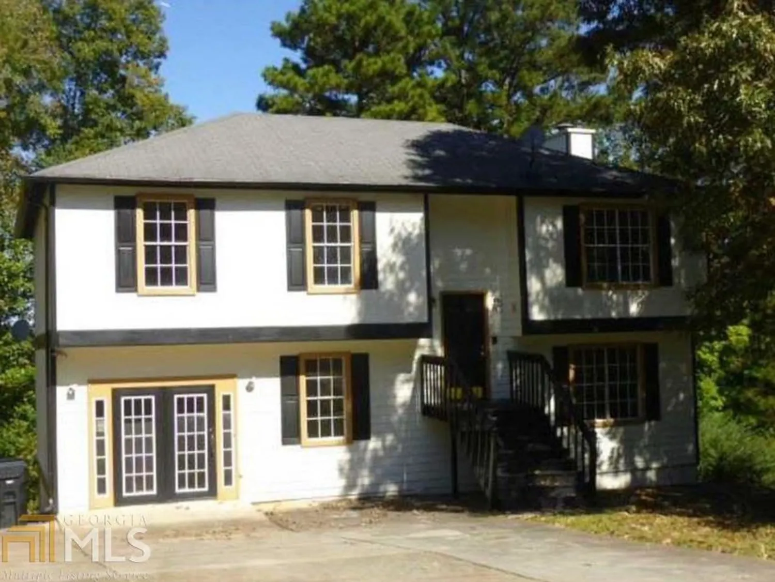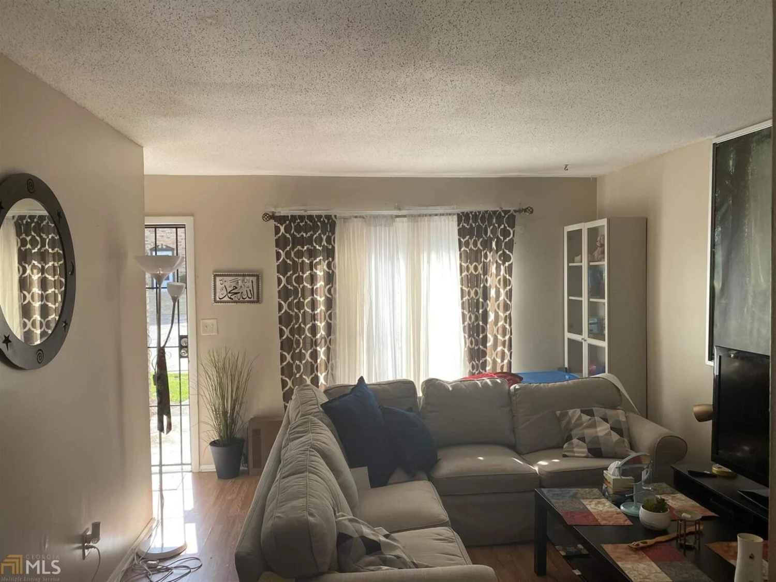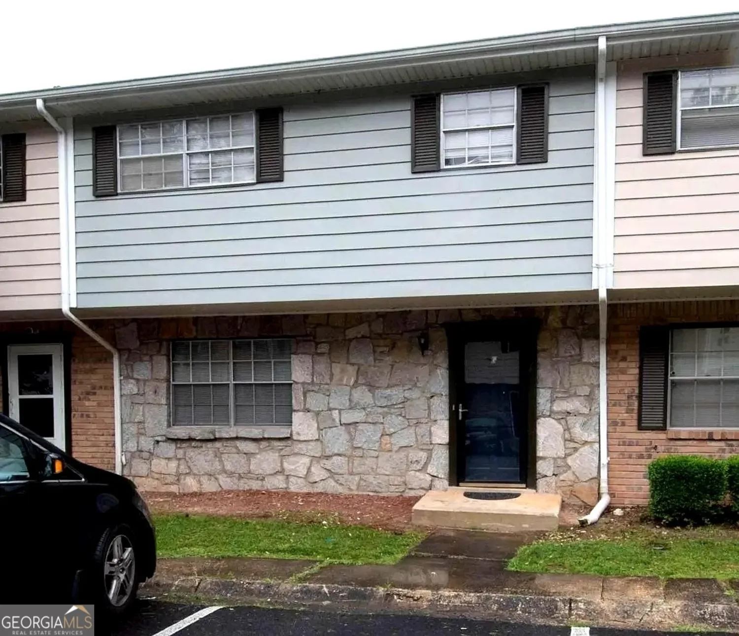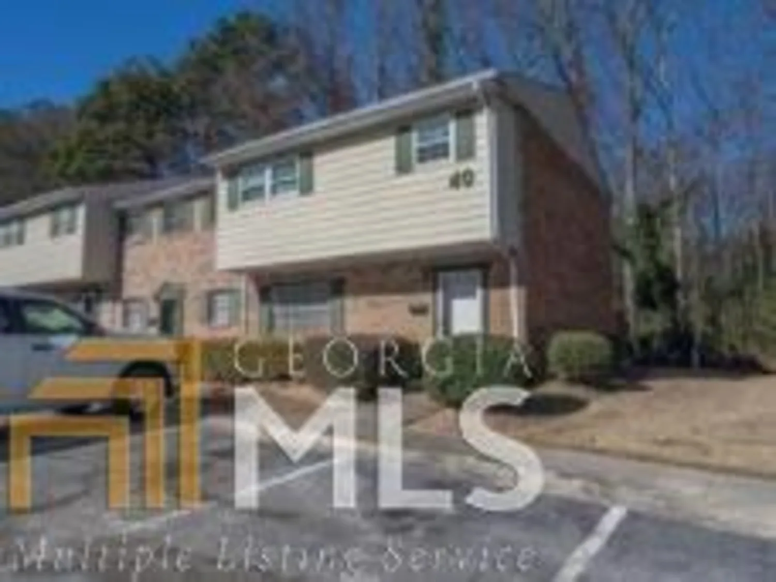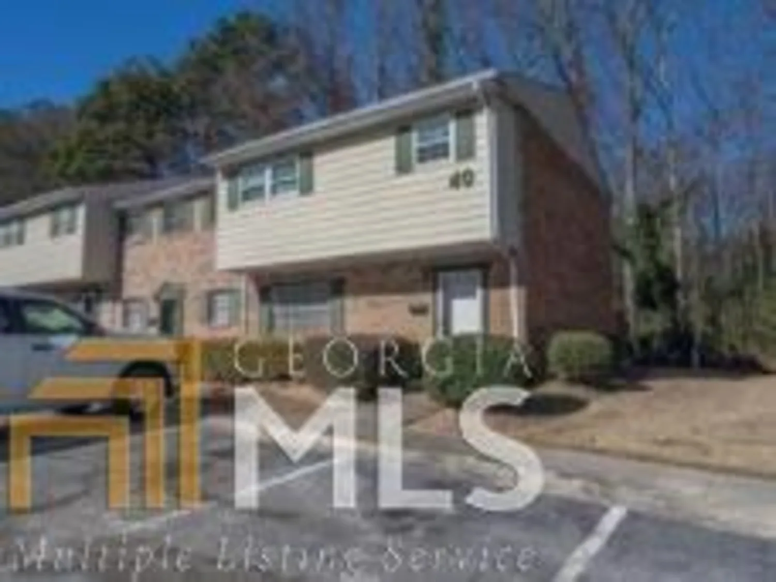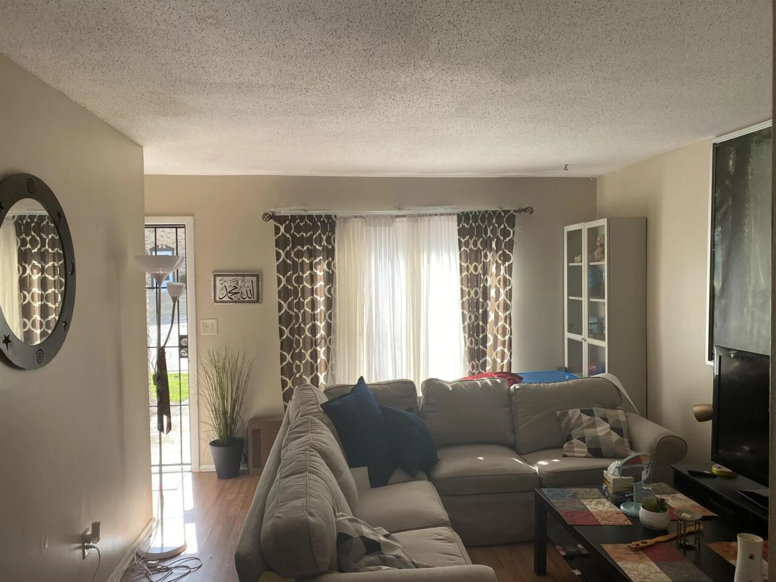6354 shannon parkway 8aUnion City, GA 30291
6354 shannon parkway 8aUnion City, GA 30291
Description
Renovated end-unit condo with Townhome style to include 3-sided brick, 2 story with walkout basement. Kitchen beautifully updated with tile floors, stainless steel appliances, mahogany soft touch cabinets, eat-in kitchen w/ full dining room. Upstairs w/ 3 bd/2ba modern tiled bathrooms w/ master bedroom w/ master en-suite. Basement partially finished to include full bath with lighting, tile, sink/vanity/toilet. Basement large enough for savvy investor to finish into extra bedroom, kitchen/living rm make separate unit for extra income! Washer/dryer stays with property.
Property Details for 6354 Shannon Parkway 8A
- Subdivision ComplexOld Virginian
- Architectural StyleBrick 3 Side, Colonial, Other
- Num Of Parking Spaces2
- Parking FeaturesKitchen Level
- Property AttachedYes
LISTING UPDATED:
- StatusClosed
- MLS #8846576
- Days on Site0
- Taxes$777.24 / year
- MLS TypeResidential
- Year Built1974
- Lot Size0.04 Acres
- CountryFulton
LISTING UPDATED:
- StatusClosed
- MLS #8846576
- Days on Site0
- Taxes$777.24 / year
- MLS TypeResidential
- Year Built1974
- Lot Size0.04 Acres
- CountryFulton
Building Information for 6354 Shannon Parkway 8A
- StoriesTwo
- Year Built1974
- Lot Size0.0400 Acres
Payment Calculator
Term
Interest
Home Price
Down Payment
The Payment Calculator is for illustrative purposes only. Read More
Property Information for 6354 Shannon Parkway 8A
Summary
Location and General Information
- Community Features: Pool, Near Public Transport
- Directions: From Atlanta take I85 South exit Flat Shoals turn Right, Turn Left onto Shannon Pkwy, Turn Left into Old Virginian Condominium, make first left to Unit 8A
- Coordinates: 33.581342,-84.539545
School Information
- Elementary School: Gullatt
- Middle School: Camp Creek
- High School: Langston Hughes
Taxes and HOA Information
- Parcel Number: 09F150600780496
- Tax Year: 2019
- Association Fee Includes: Maintenance Structure, Trash, Maintenance Grounds, Management Fee
Virtual Tour
Parking
- Open Parking: No
Interior and Exterior Features
Interior Features
- Cooling: Electric, Ceiling Fan(s), Central Air
- Heating: Electric, Central
- Appliances: Dishwasher, Disposal, Ice Maker, Microwave, Oven/Range (Combo), Refrigerator, Stainless Steel Appliance(s)
- Basement: Bath/Stubbed, Daylight, Interior Entry, Exterior Entry, Partial
- Flooring: Tile, Carpet
- Interior Features: Tile Bath, Roommate Plan
- Levels/Stories: Two
- Kitchen Features: Pantry, Solid Surface Counters
- Total Half Baths: 1
- Bathrooms Total Integer: 4
- Bathrooms Total Decimal: 3
Exterior Features
- Pool Private: No
Property
Utilities
- Sewer: Public Sewer
- Utilities: Cable Available, Sewer Connected
- Water Source: Public
Property and Assessments
- Home Warranty: Yes
- Property Condition: Resale
Green Features
Lot Information
- Common Walls: End Unit
- Lot Features: Corner Lot
Multi Family
- # Of Units In Community: 8A
- Number of Units To Be Built: Square Feet
Rental
Rent Information
- Land Lease: Yes
Public Records for 6354 Shannon Parkway 8A
Tax Record
- 2019$777.24 ($64.77 / month)
Home Facts
- Beds3
- Baths3
- StoriesTwo
- Lot Size0.0400 Acres
- StyleTownhouse
- Year Built1974
- APN09F150600780496
- CountyFulton


