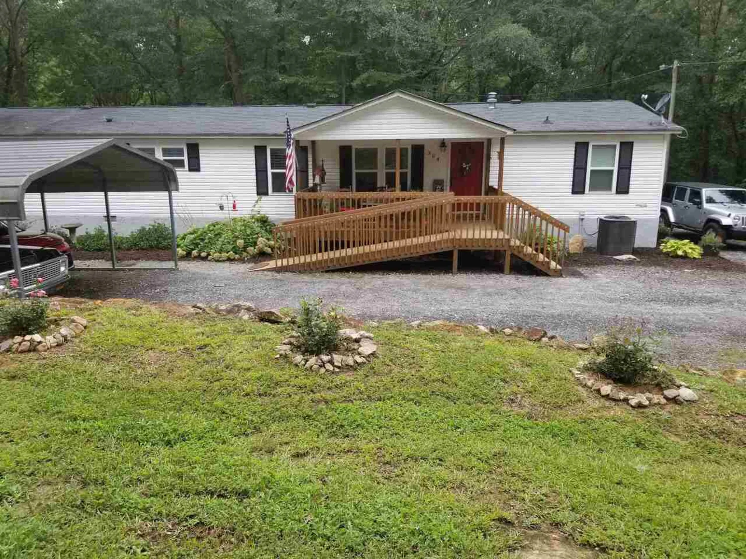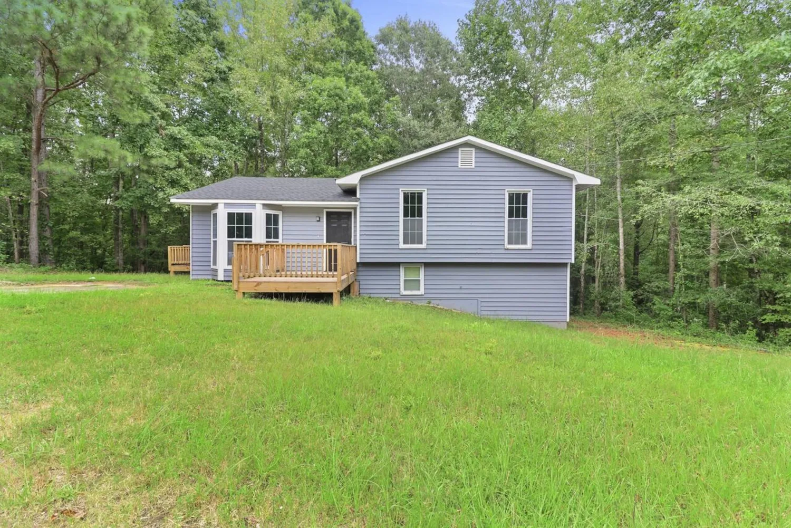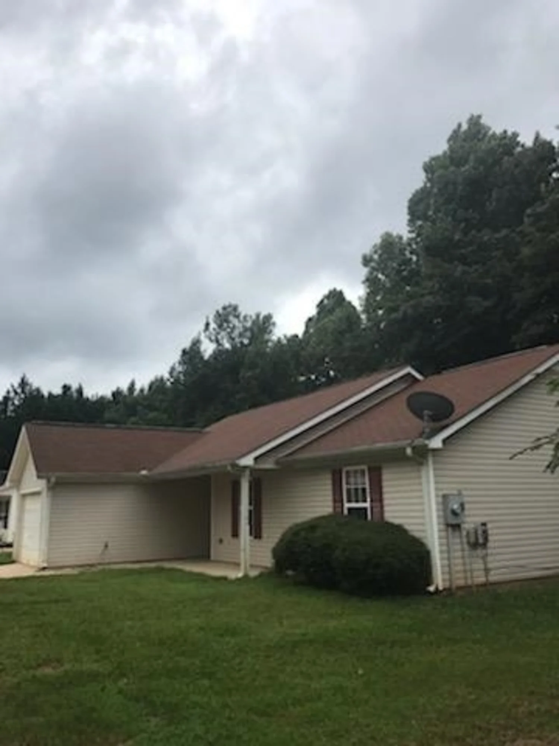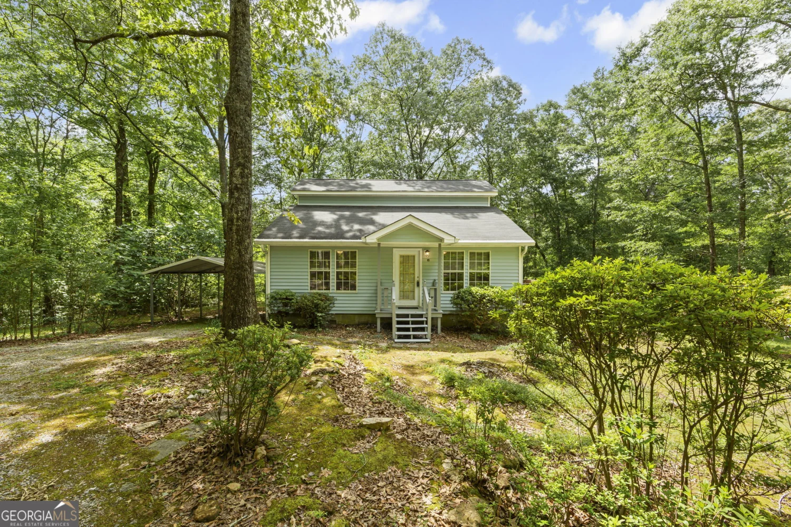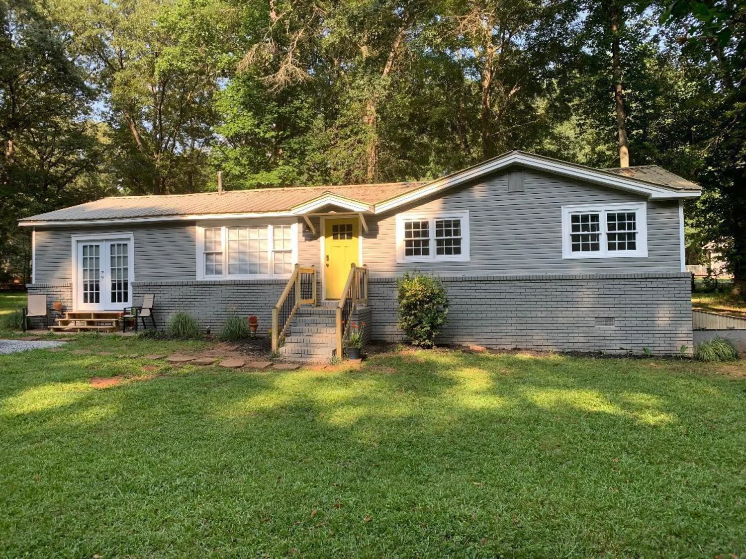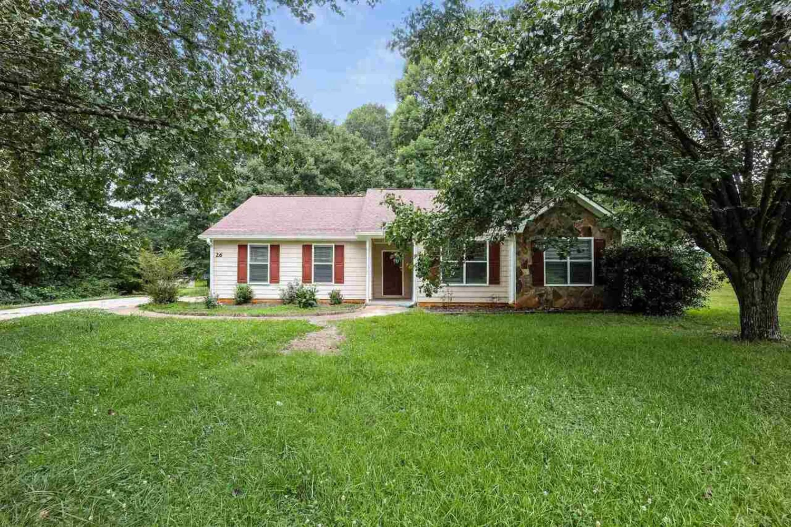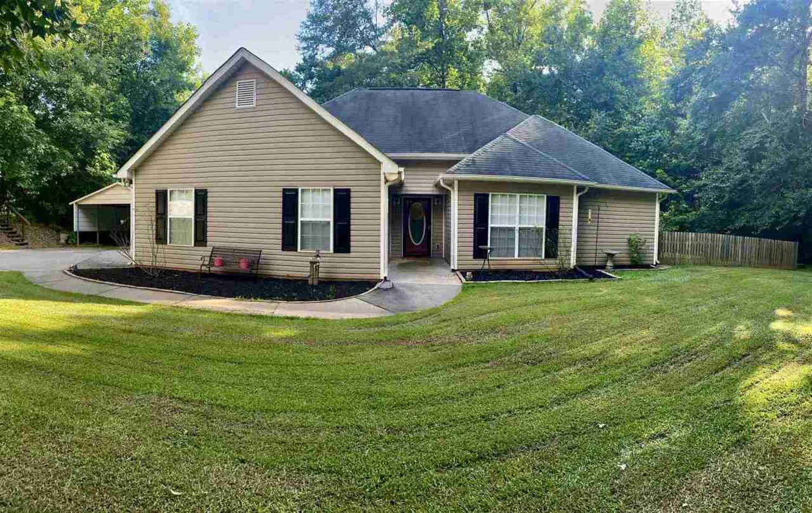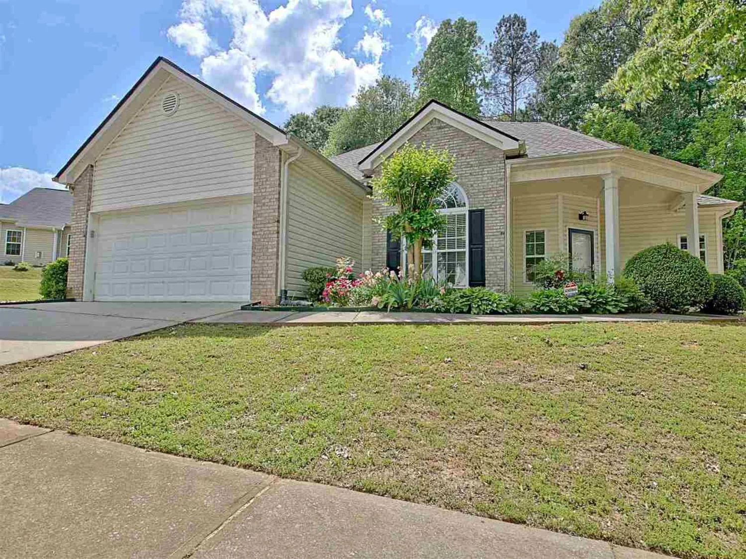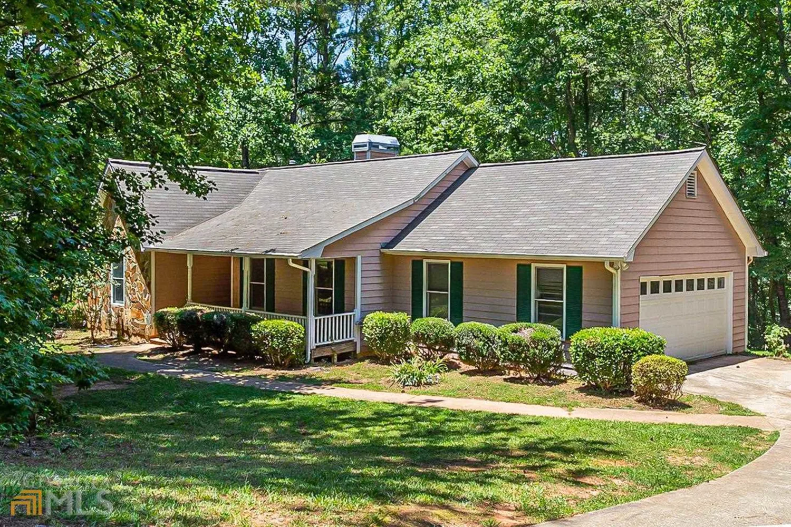154 hearthstone driveNewnan, GA 30263
154 hearthstone driveNewnan, GA 30263
Description
Newly renovated, split level, 3 bedroom, 3 bath home with additional office and den! Includes ALL NEW... roof, windows, water heater, interior and exterior paint, kitchen counters and breakfast bar, stainless steel appliances (refrigerator included), fixtures, laminate and/or carpet flooring throughout. Clean septic inspection. Old Republic Home Warranty included, but not to exceed $400. Nestled on a wooded 1 + acre lot, you can lounge on your large back deck, roast marshmallows in your new firepit located in the spacious backyard, or cozy up in front of the wood burning stone fireplace. Conveniently located just 4 miles from downtown Newnan or 7 miles from Piedmont Newnan Hospital or I-85. Pre-approved buyers only!
Property Details for 154 Hearthstone Drive
- Subdivision ComplexHearthstone
- Architectural StyleTraditional
- Num Of Parking Spaces3
- Parking FeaturesParking Pad
- Property AttachedNo
LISTING UPDATED:
- StatusClosed
- MLS #8848571
- Days on Site3
- Taxes$1,229.9 / year
- MLS TypeResidential
- Year Built1985
- CountryCoweta
LISTING UPDATED:
- StatusClosed
- MLS #8848571
- Days on Site3
- Taxes$1,229.9 / year
- MLS TypeResidential
- Year Built1985
- CountryCoweta
Building Information for 154 Hearthstone Drive
- StoriesMulti/Split
- Year Built1985
- Lot Size0.0000 Acres
Payment Calculator
Term
Interest
Home Price
Down Payment
The Payment Calculator is for illustrative purposes only. Read More
Property Information for 154 Hearthstone Drive
Summary
Location and General Information
- Community Features: None
- Directions: Take I-85 S, Poplar Rd, M.L.K. Jr Dr, Lagrange St and Smokey Rd to Hearthstone Dr
- Coordinates: 33.3647157,-84.84671349999999
School Information
- Elementary School: Ruth Hill
- Middle School: Smokey Road
- High School: Newnan
Taxes and HOA Information
- Parcel Number: 049A 017
- Tax Year: 2019
- Association Fee Includes: None
Virtual Tour
Parking
- Open Parking: Yes
Interior and Exterior Features
Interior Features
- Cooling: Electric, Ceiling Fan(s), Central Air
- Heating: Natural Gas, Central
- Appliances: Gas Water Heater, Dishwasher, Ice Maker, Microwave, Oven/Range (Combo), Refrigerator, Stainless Steel Appliance(s)
- Basement: Crawl Space, None
- Fireplace Features: Living Room, Factory Built
- Flooring: Carpet, Laminate
- Levels/Stories: Multi/Split
- Window Features: Double Pane Windows
- Kitchen Features: Breakfast Area, Breakfast Bar
- Foundation: Slab
- Bathrooms Total Integer: 3
- Bathrooms Total Decimal: 3
Exterior Features
- Construction Materials: Press Board
- Patio And Porch Features: Deck, Patio, Porch
- Roof Type: Composition
- Laundry Features: Other
- Pool Private: No
Property
Utilities
- Sewer: Septic Tank
- Utilities: Cable Available
- Water Source: Public
Property and Assessments
- Home Warranty: Yes
- Property Condition: Updated/Remodeled, Resale
Green Features
- Green Energy Efficient: Insulation, Thermostat
Lot Information
- Above Grade Finished Area: 1434
- Lot Features: Level
Multi Family
- Number of Units To Be Built: Square Feet
Rental
Rent Information
- Land Lease: Yes
Public Records for 154 Hearthstone Drive
Tax Record
- 2019$1,229.90 ($102.49 / month)
Home Facts
- Beds3
- Baths3
- Total Finished SqFt1,990 SqFt
- Above Grade Finished1,434 SqFt
- Below Grade Finished556 SqFt
- StoriesMulti/Split
- Lot Size0.0000 Acres
- StyleSingle Family Residence
- Year Built1985
- APN049A 017
- CountyCoweta
- Fireplaces1


