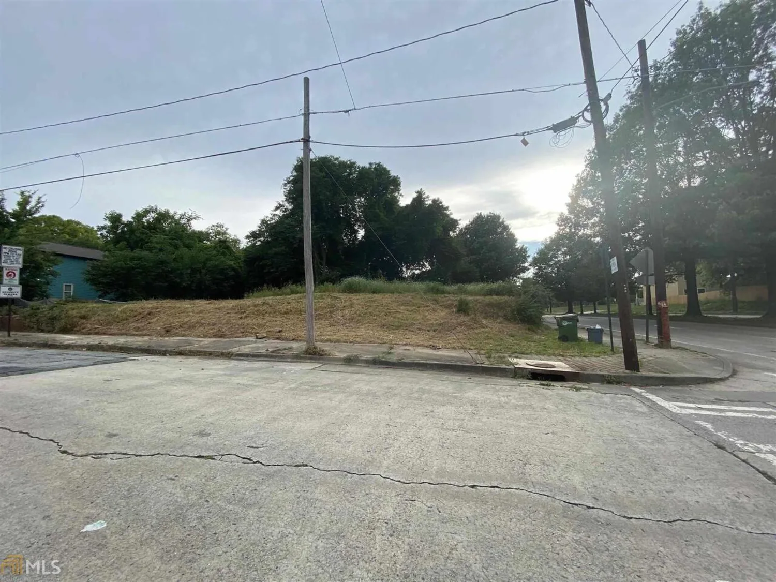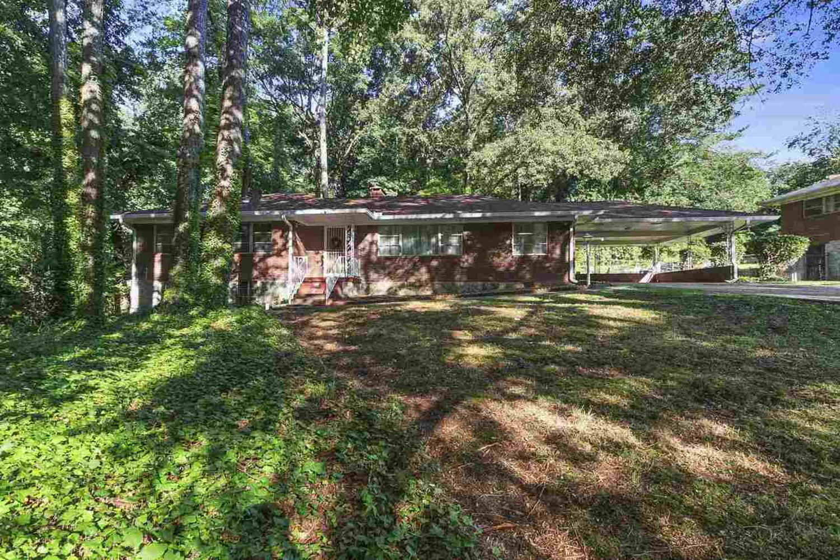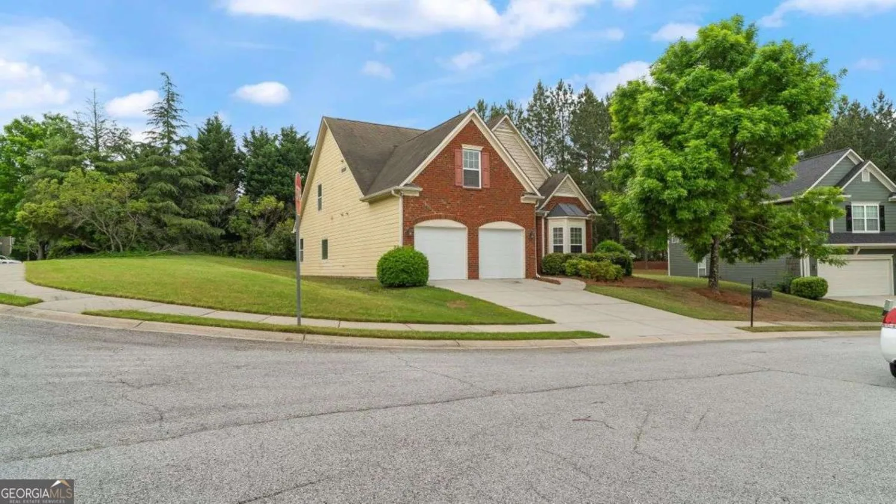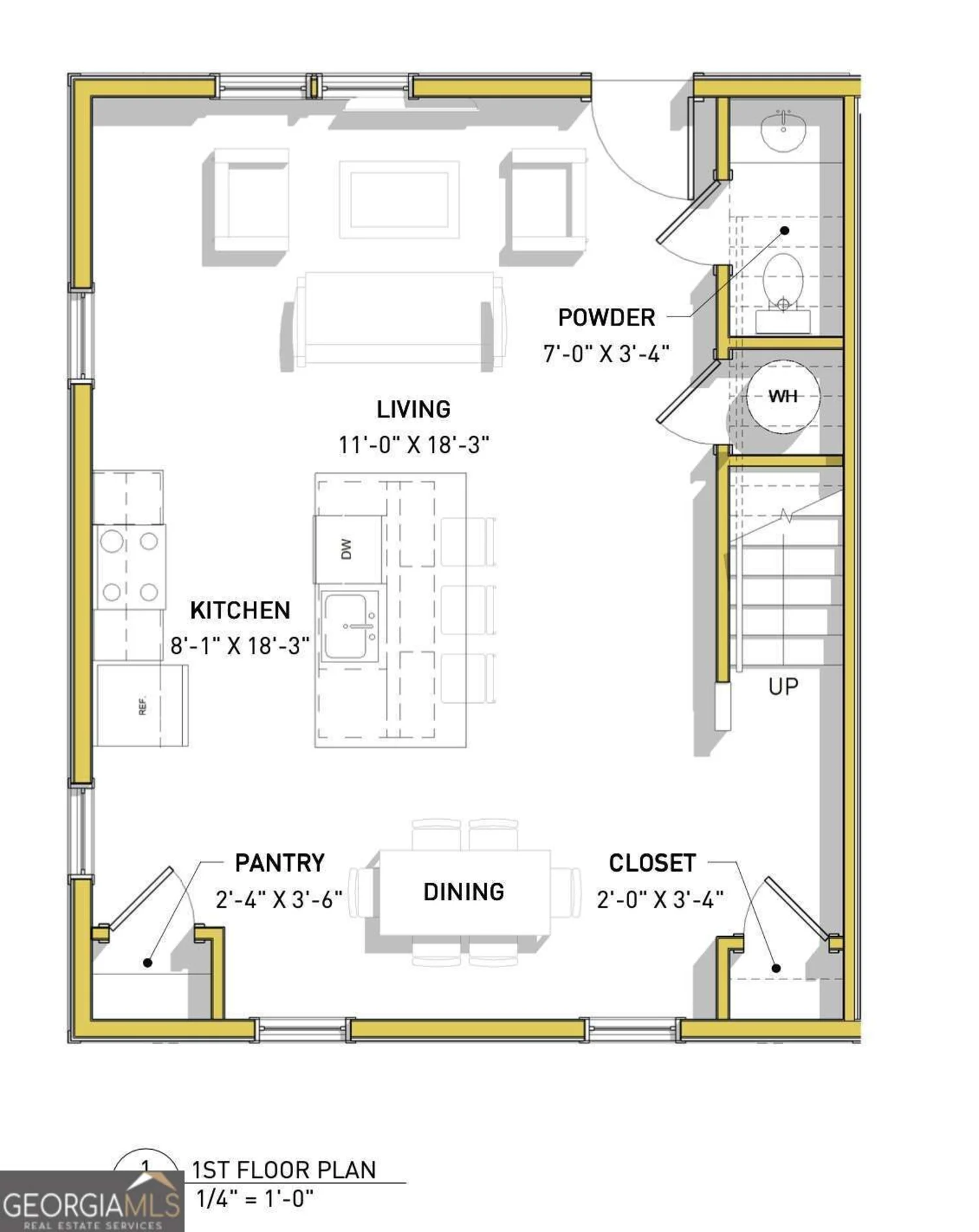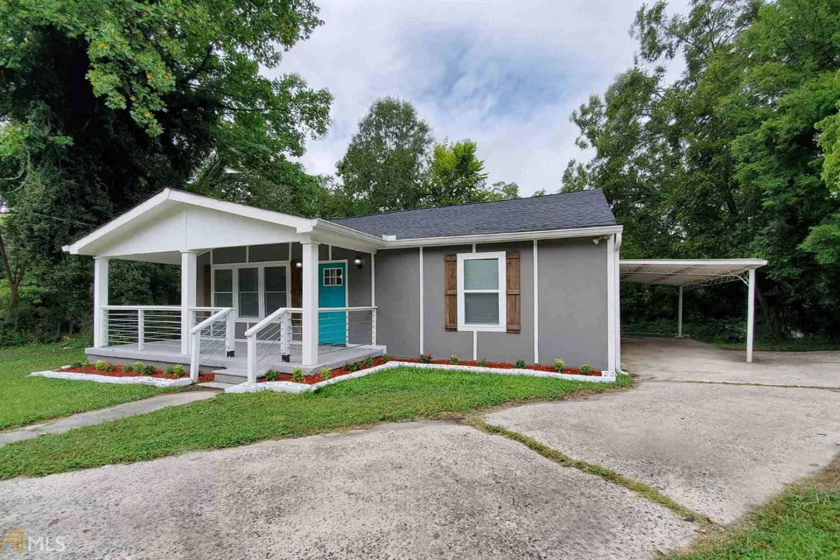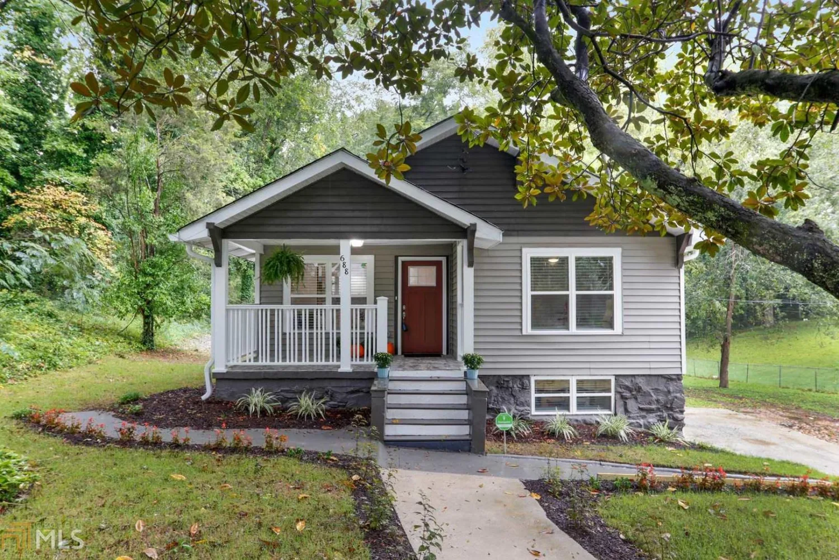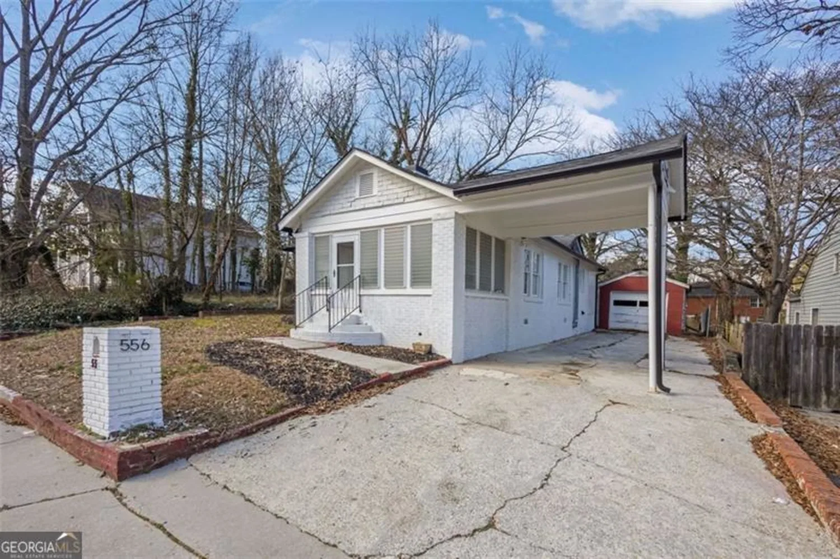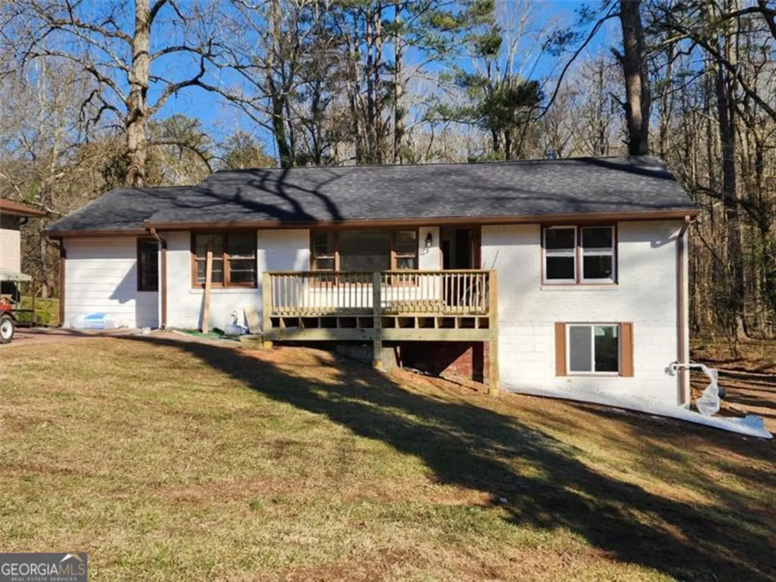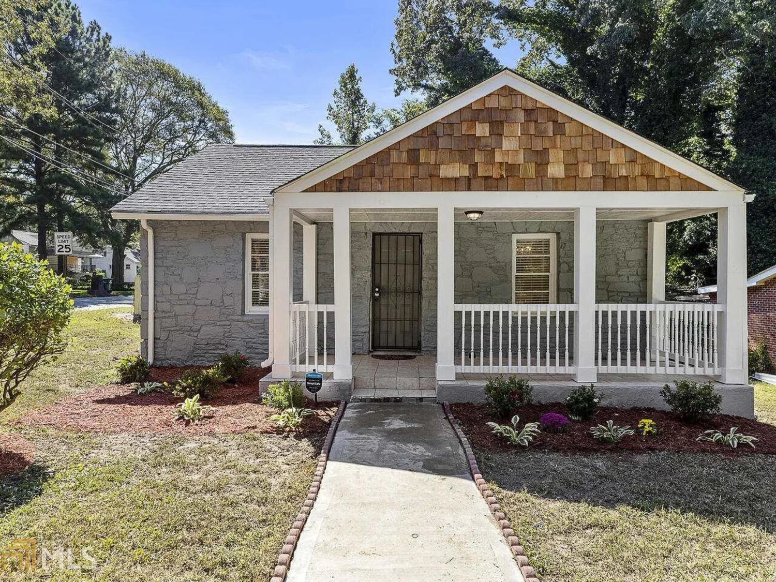5270 kershaw courtAtlanta, GA 30339
5270 kershaw courtAtlanta, GA 30339
Description
Neat & attractive Townhome in great Smyrna location, minutes from I-285 off South Cobb Drive. Conveniently close to Buckhead, Downtown, Vinings and Airport. Updated kitchen and light fixtures, new carpets on upper and lower bedroom. Hardwood floors in the foyer, kitchen,and powder room. Granite countertop in kitchen, coffered ceiling in living room and trey ceiling in dining room. Master bedroom with vaulted ceiling, walk-in closet, and a mid size secondary bedroom. Third bedroom on lower lever has unfinished 3rd bath that simply need sheet rocks, shower and toilet.
Property Details for 5270 Kershaw Court
- Subdivision ComplexCarriage Hill
- Architectural StyleBrick Front, Traditional
- Num Of Parking Spaces1
- Parking FeaturesAttached, Garage
- Property AttachedNo
LISTING UPDATED:
- StatusClosed
- MLS #8850407
- Days on Site0
- Taxes$2,603.35 / year
- HOA Fees$2,280 / month
- MLS TypeResidential
- Year Built2004
- Lot Size0.02 Acres
- CountryCobb
LISTING UPDATED:
- StatusClosed
- MLS #8850407
- Days on Site0
- Taxes$2,603.35 / year
- HOA Fees$2,280 / month
- MLS TypeResidential
- Year Built2004
- Lot Size0.02 Acres
- CountryCobb
Building Information for 5270 Kershaw Court
- StoriesTwo
- Year Built2004
- Lot Size0.0200 Acres
Payment Calculator
Term
Interest
Home Price
Down Payment
The Payment Calculator is for illustrative purposes only. Read More
Property Information for 5270 Kershaw Court
Summary
Location and General Information
- Directions: Go I-285 exit 15 South Cobb Drive and go inside the perimeter to about 2 blocks to left on Manner Road, then left on Kershaw Ct into Carriage Hill Subdivision. home on left.
- Coordinates: 33.824813,-84.486899
School Information
- Elementary School: Nickajack
- Middle School: Campbell
- High School: Campbell
Taxes and HOA Information
- Parcel Number: 17075901400
- Tax Year: 2019
- Association Fee Includes: Maintenance Structure, Maintenance Grounds, Pest Control, Reserve Fund
- Tax Lot: 12
Virtual Tour
Parking
- Open Parking: No
Interior and Exterior Features
Interior Features
- Cooling: Gas, Central Air
- Heating: Natural Gas, Central
- Appliances: Gas Water Heater, Convection Oven, Cooktop, Dishwasher, Microwave
- Basement: None
- Fireplace Features: Factory Built, Gas Log
- Flooring: Hardwood, Carpet
- Interior Features: High Ceilings, Double Vanity, Separate Shower, Walk-In Closet(s)
- Levels/Stories: Two
- Foundation: Slab
- Total Half Baths: 1
- Bathrooms Total Integer: 3
- Bathrooms Total Decimal: 2
Exterior Features
- Pool Private: No
Property
Utilities
- Utilities: Cable Available, Sewer Connected
- Water Source: Public
Property and Assessments
- Home Warranty: Yes
- Property Condition: Resale
Green Features
- Green Energy Efficient: Insulation, Thermostat
Lot Information
- Above Grade Finished Area: 1720
- Lot Features: Level
Multi Family
- Number of Units To Be Built: Square Feet
Rental
Rent Information
- Land Lease: Yes
Public Records for 5270 Kershaw Court
Tax Record
- 2019$2,603.35 ($216.95 / month)
Home Facts
- Beds3
- Baths2
- Total Finished SqFt2,320 SqFt
- Above Grade Finished1,720 SqFt
- Below Grade Finished600 SqFt
- StoriesTwo
- Lot Size0.0200 Acres
- StyleTownhouse
- Year Built2004
- APN17075901400
- CountyCobb
- Fireplaces1


