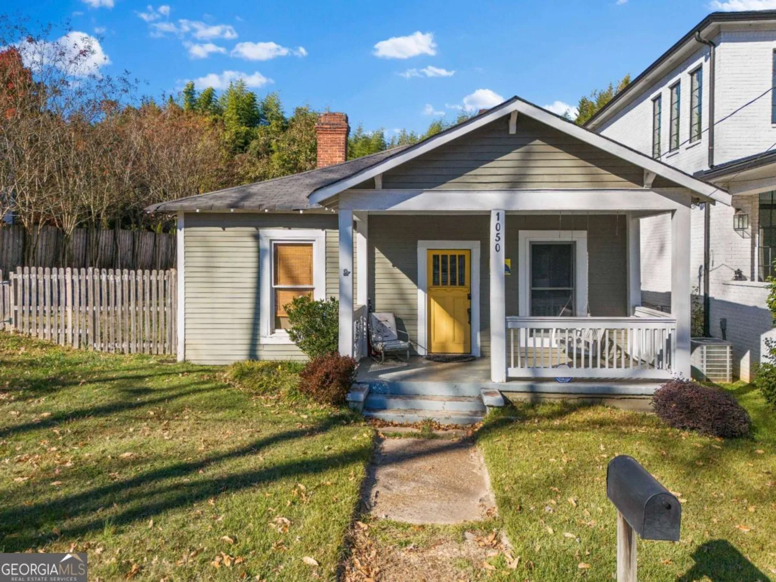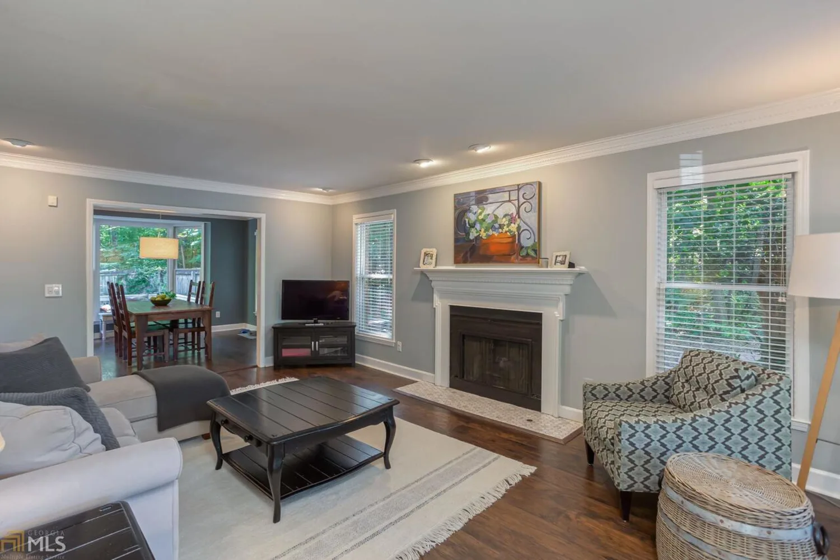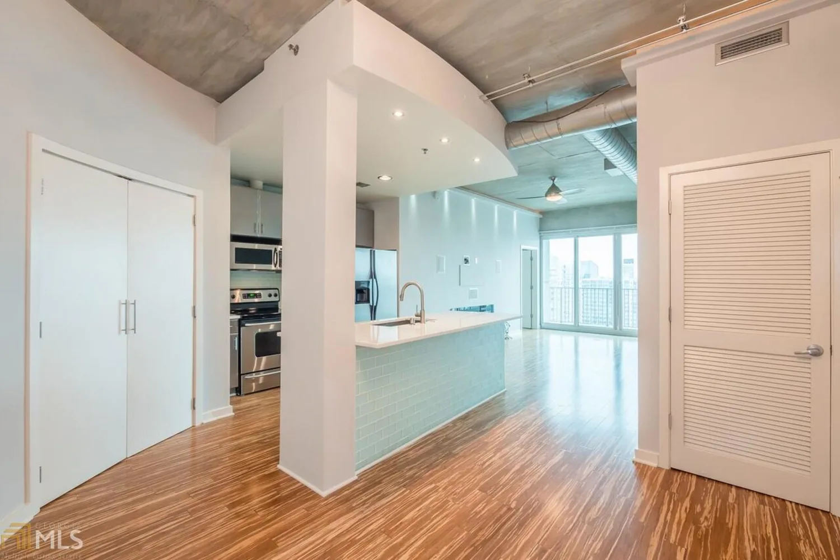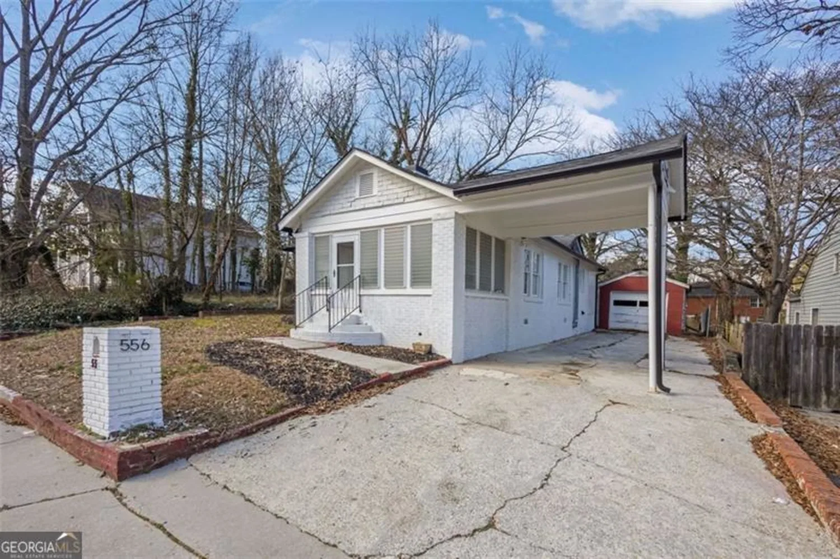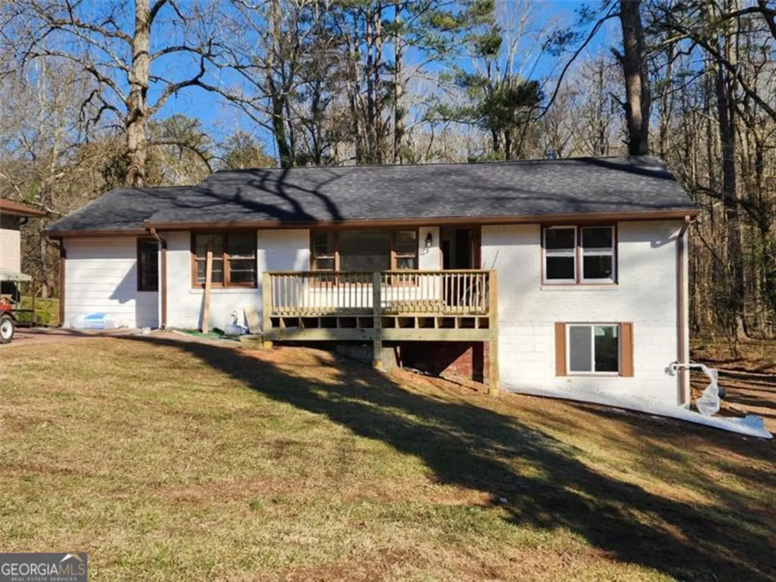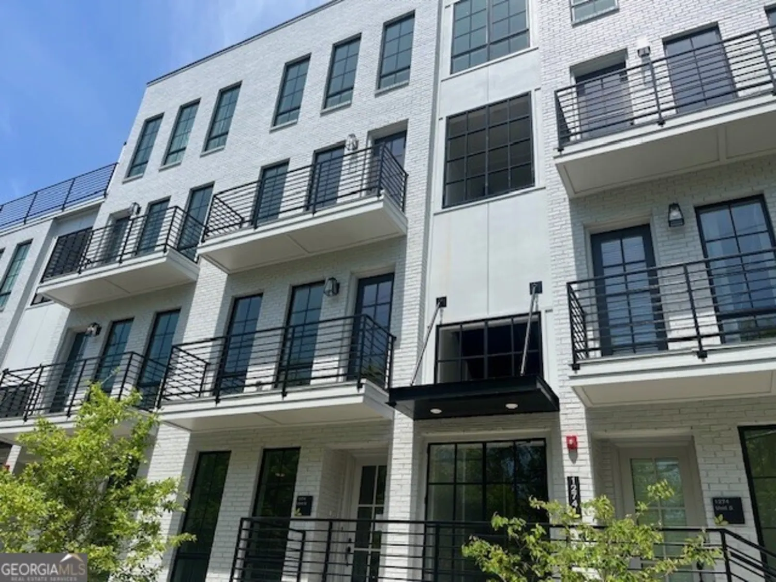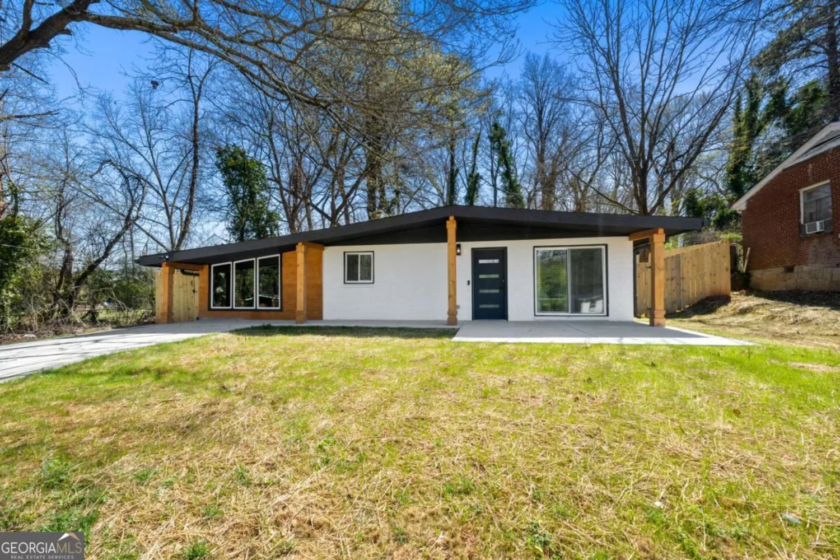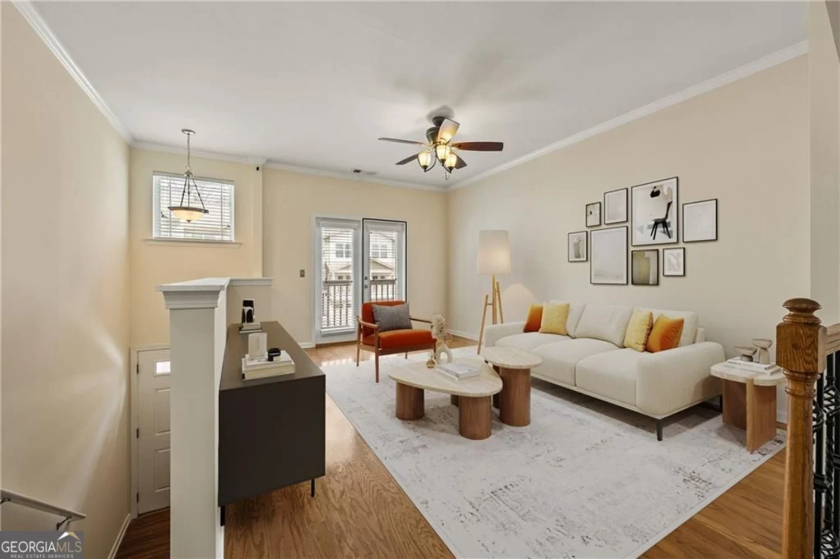838 belfast streetAtlanta, GA 30310
838 belfast streetAtlanta, GA 30310
Description
Welcome Home ATL! Another fantastic renovation from Real Estate Solutions Interactive! This modern, open concept farmhouse style cape cod features a spacious living area with the master suite and ensuite on the main floor. The designer kitchen boast quartz counters, custom cabinetry, premium appliances and a true eat in kitchen. The spacious master suite and ensuite features separate vanities and an oversized spa-like shower! Walk upstairs to a loft/flex space that could a great office or play space. Upstairs also has two additional bedrooms and a playful shared bath. This home was built with integrity with attention to detail, all new electrical, plumbing, HVAC, sheetrock, windows, doors, etc. Buy with confidence and sleep peacefully knowing you bought from RESI! Ask about our buyer guarantees, and how we stand behind our work!
Property Details for 838 Belfast Street
- Subdivision ComplexSylvan Hills
- Architectural StyleBrick/Frame, Cape Cod
- Num Of Parking Spaces2
- Property AttachedNo
LISTING UPDATED:
- StatusClosed
- MLS #8851617
- Days on Site70
- Taxes$1,202.22 / year
- MLS TypeResidential
- Year Built1950
- Lot Size0.21 Acres
- CountryFulton
LISTING UPDATED:
- StatusClosed
- MLS #8851617
- Days on Site70
- Taxes$1,202.22 / year
- MLS TypeResidential
- Year Built1950
- Lot Size0.21 Acres
- CountryFulton
Building Information for 838 Belfast Street
- StoriesTwo
- Year Built1950
- Lot Size0.2100 Acres
Payment Calculator
Term
Interest
Home Price
Down Payment
The Payment Calculator is for illustrative purposes only. Read More
Property Information for 838 Belfast Street
Summary
Location and General Information
- Community Features: Park, Playground
- Directions: USE GPS
- Coordinates: 33.7131599,-84.41605609999999
School Information
- Elementary School: Perkerson
- Middle School: Sylvan Hills
- High School: Carver
Taxes and HOA Information
- Parcel Number: 14 010400010484
- Tax Year: 2019
- Association Fee Includes: None
Virtual Tour
Parking
- Open Parking: No
Interior and Exterior Features
Interior Features
- Cooling: Electric, Central Air
- Heating: Electric, Natural Gas, Central
- Appliances: Dishwasher, Oven/Range (Combo), Refrigerator
- Basement: Crawl Space
- Flooring: Hardwood
- Interior Features: Beamed Ceilings, Walk-In Closet(s), Master On Main Level
- Levels/Stories: Two
- Window Features: Double Pane Windows
- Main Bedrooms: 2
- Bathrooms Total Integer: 3
- Main Full Baths: 2
- Bathrooms Total Decimal: 3
Exterior Features
- Pool Private: No
Property
Utilities
- Sewer: Public Sewer
- Utilities: Sewer Connected
- Water Source: Public
Property and Assessments
- Home Warranty: Yes
- Property Condition: Resale
Green Features
- Green Energy Efficient: Thermostat
Lot Information
- Above Grade Finished Area: 2206
- Lot Features: Greenbelt, Sloped
Multi Family
- Number of Units To Be Built: Square Feet
Rental
Rent Information
- Land Lease: Yes
Public Records for 838 Belfast Street
Tax Record
- 2019$1,202.22 ($100.19 / month)
Home Facts
- Beds4
- Baths3
- Total Finished SqFt2,206 SqFt
- Above Grade Finished2,206 SqFt
- StoriesTwo
- Lot Size0.2100 Acres
- StyleSingle Family Residence
- Year Built1950
- APN14 010400010484
- CountyFulton


