1820 braeburn circleAtlanta, GA 30316
1820 braeburn circleAtlanta, GA 30316
Description
Stunning, well-appointed, Craftsman home in HOT East Atlanta! Over 3000sf and all the architectural details you would expect. Period appropriate ext. Paint Colors that make this home POP! Covered, deep front porch spanning the entire length of the home + 2 ceiling fans and surround sound on Peaceful wide street. Coffered ceiling, glassed in bookshelves,lighted art nooks in the hallway, gleaming Hardwood floors throughout main levels. "Hardwood" tiles in finished basement/inlaw suite or add a Kitchen( already plumbed) and make it a separate apt.w/private entry. 2garages, with storage, Parking pad and long driveway, rare for Intown property!!Oversized Master Suite w/Juliet Balcony overlooks serene woods. 2nd Large BDRM up w/2 closets +storage.Full tile bath in hall. Sep. Laundry Room with deep wash sink and Electric water heater devoted to upper level!! Two light filled bdrms on Main w/Jack and Jill bath. 3rd bdrm/Office w/ French doors &perfect views of the neighborhood-Great for all those Zoom meetings!! Neutral, Traditional interior perfect for your own design finishes! Upgraded Appliance package includes Bosch Dishwasher- all Stainless Steel including hood vent. **2 miles to the BELTLINE/1 mile to East Atlanta VILLAGE, so you're out of the fray, but close enough to enjoy this Quirky, Artistic,Diversified Community!! Top Rated Burgess Peterson Elem. Easy access to Hwys, shopping, restaurants,entertainment,Bike/scoot/hike trails,Dog parks,The Beacon, Krog Market,Ponce City Market,Pullman Yard Development, Madison Yards/AMC Theater, Memorial Dr redevelopment,Historic Sylvester Cemetery, Brownwood Park, Decatur and 15 minutes to Hartsfield. Easy show all wknd,2hr notice weekdays. Following all safety guidelines. Masks a MUST, Gloves & Sanitizer.
Property Details for 1820 Braeburn Circle
- Subdivision ComplexEast Atlanta
- Architectural StyleBungalow/Cottage, Craftsman
- Num Of Parking Spaces2
- Parking FeaturesGarage Door Opener, Garage
- Property AttachedNo
LISTING UPDATED:
- StatusClosed
- MLS #8855745
- Days on Site1
- Taxes$5,057 / year
- MLS TypeResidential
- Year Built2006
- Lot Size0.20 Acres
- CountryDeKalb
Go tour this home
LISTING UPDATED:
- StatusClosed
- MLS #8855745
- Days on Site1
- Taxes$5,057 / year
- MLS TypeResidential
- Year Built2006
- Lot Size0.20 Acres
- CountryDeKalb
Go tour this home
Building Information for 1820 Braeburn Circle
- StoriesThree Or More
- Year Built2006
- Lot Size0.2000 Acres
Payment Calculator
Term
Interest
Home Price
Down Payment
The Payment Calculator is for illustrative purposes only. Read More
Property Information for 1820 Braeburn Circle
Summary
Location and General Information
- Community Features: None
- Directions: I 20 East from the connector to exit 61B Glenwood Ave, turn Right onto Glenwood Ave then 1st left at light on Clifton St, left on Clifton way,Rt on Clifton rd at the daycare,left onto Braeburn Cir.
- Coordinates: 33.735269,-84.328185
School Information
- Elementary School: Burgess-Peterson
- Middle School: Mcnair
- High School: Mcnair
Taxes and HOA Information
- Parcel Number: 15 174 08 029
- Tax Year: 2019
- Association Fee Includes: None
- Tax Lot: 17
Virtual Tour
Parking
- Open Parking: No
Interior and Exterior Features
Interior Features
- Cooling: Electric, Ceiling Fan(s), Central Air
- Heating: Natural Gas, Central
- Appliances: Dryer, Washer, Cooktop, Dishwasher, Disposal, Microwave, Oven/Range (Combo), Refrigerator, Stainless Steel Appliance(s)
- Basement: Bath Finished, Interior Entry, Exterior Entry, Finished, Full
- Fireplace Features: Living Room, Gas Starter, Gas Log
- Flooring: Hardwood, Tile
- Interior Features: Bookcases, High Ceilings, Double Vanity, Soaking Tub, Separate Shower, Walk-In Closet(s), In-Law Floorplan
- Levels/Stories: Three Or More
- Other Equipment: Satellite Dish
- Kitchen Features: Breakfast Bar, Kitchen Island, Pantry, Solid Surface Counters
- Main Bedrooms: 3
- Total Half Baths: 1
- Bathrooms Total Integer: 5
- Main Full Baths: 1
- Bathrooms Total Decimal: 4
Exterior Features
- Construction Materials: Concrete
- Patio And Porch Features: Deck, Patio, Porch
- Roof Type: Composition
- Security Features: Security System, Carbon Monoxide Detector(s), Smoke Detector(s)
- Spa Features: Bath
- Laundry Features: Upper Level
- Pool Private: No
Property
Utilities
- Water Source: Public
Property and Assessments
- Home Warranty: Yes
- Property Condition: Resale
Green Features
Lot Information
- Above Grade Finished Area: 3006
- Lot Features: Sloped
Multi Family
- Number of Units To Be Built: Square Feet
Rental
Rent Information
- Land Lease: Yes
Public Records for 1820 Braeburn Circle
Tax Record
- 2019$5,057.00 ($421.42 / month)
Home Facts
- Beds5
- Baths4
- Total Finished SqFt3,006 SqFt
- Above Grade Finished3,006 SqFt
- StoriesThree Or More
- Lot Size0.2000 Acres
- StyleSingle Family Residence
- Year Built2006
- APN15 174 08 029
- CountyDeKalb
- Fireplaces1
Schools near 1820 Braeburn Circle
| Rating | School | Type | Grades | Distance |
|---|---|---|---|---|
 | public - Serves this Home | PK to 5 | 0.4 Mi | |
 | public - Serves this Home | 9 to 12 | 2 Mi | |
 | public - Serves this Home | 6 to 8 | 2.1 Mi | |
 | public - Choice School | 9 to 12 | 0.7 Mi |
Data provided by Precisely and GreatSchools.org © 2024. All rights reserved. This information should only be used as a reference. Proximity or boundaries shown here are not a guarantee of enrollment. Please reach out to schools directly to verify all information and enrollment eligibility.
Similar Homes
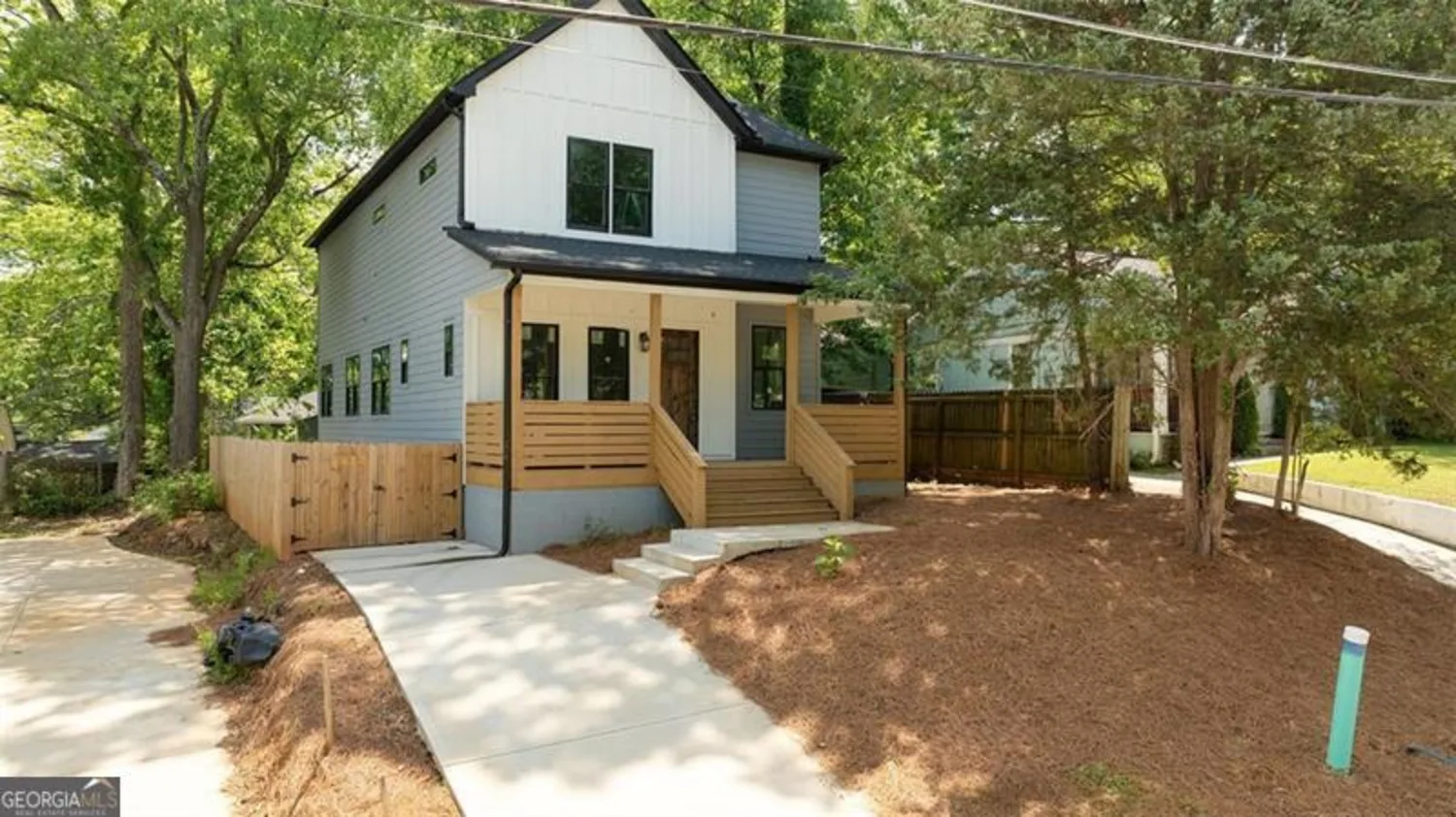
140 RACINE Street
Atlanta, GA 30314
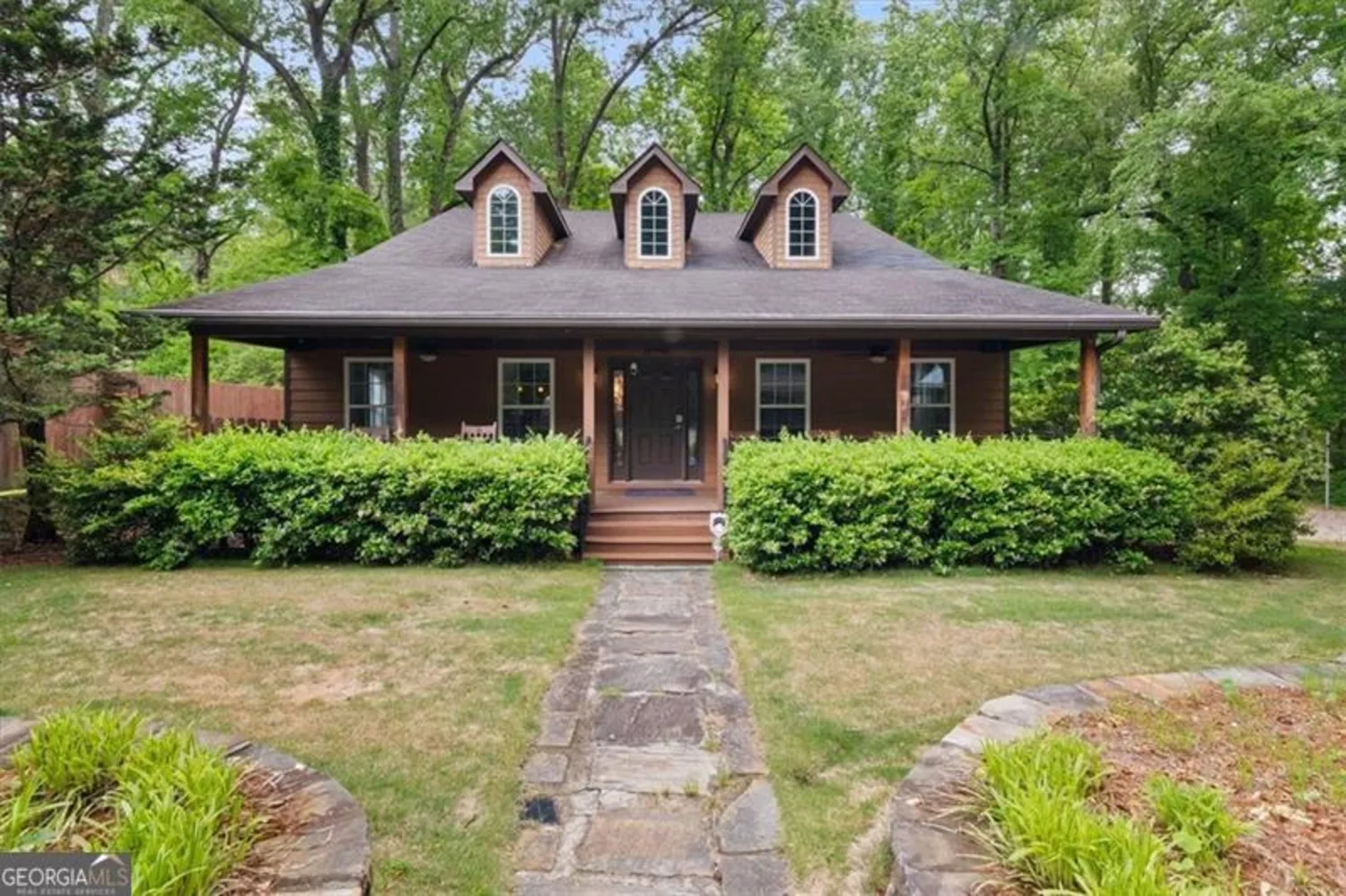
68 EDWIN Place
Atlanta, GA 30318
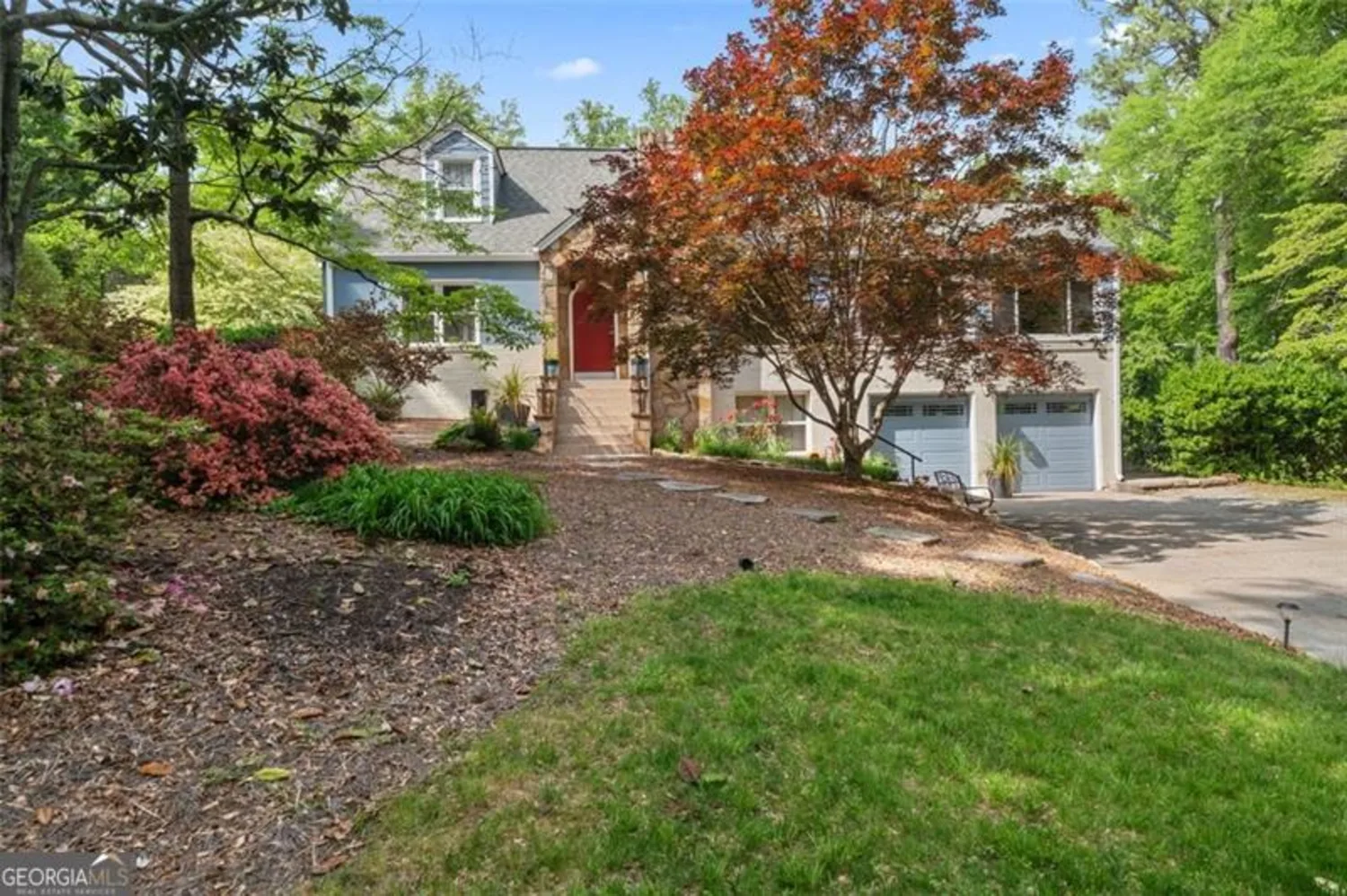
64 EDWIN Place
Atlanta, GA 30318
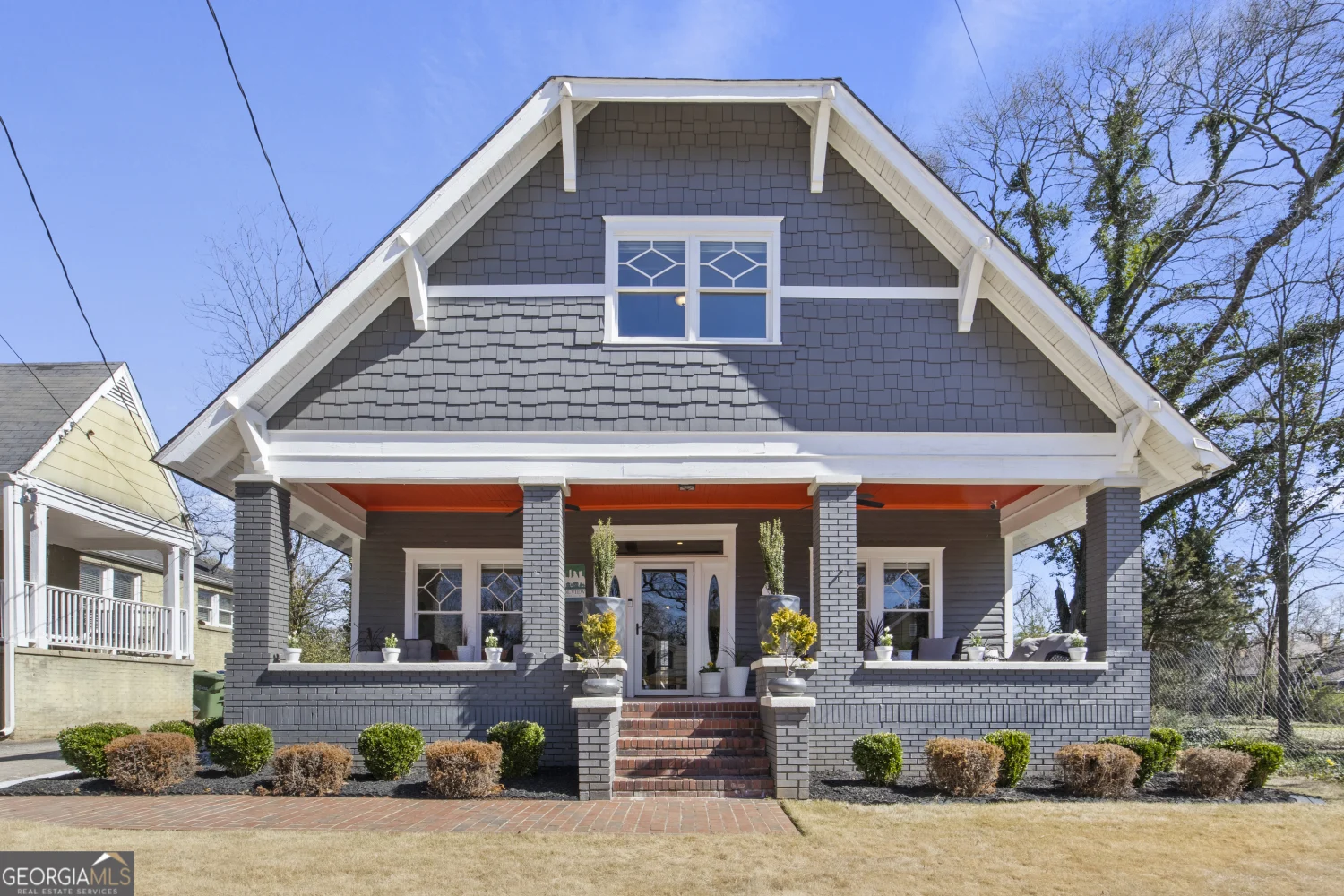
1402 SW Belmont Avenue SW
Atlanta, GA 30310
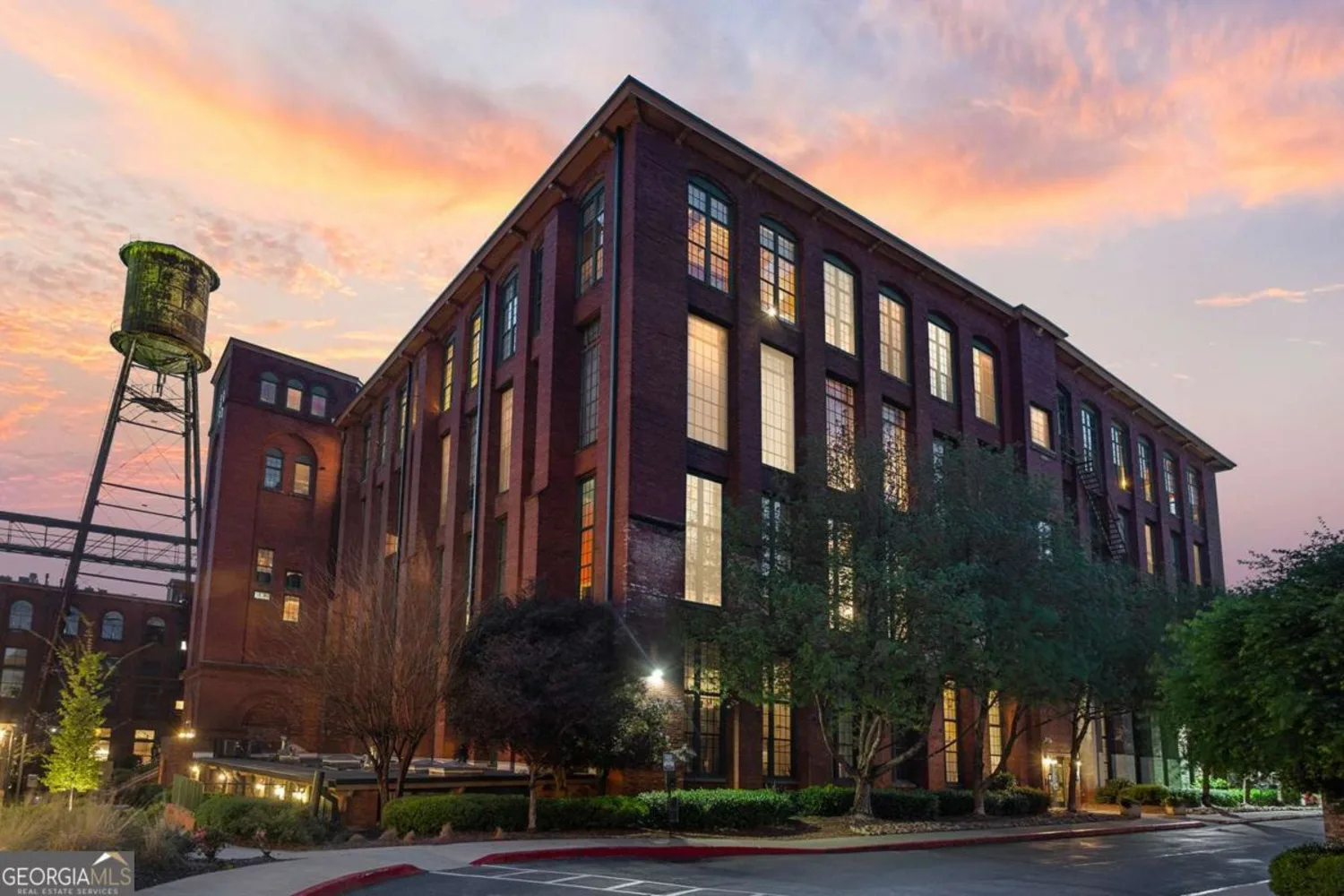
170 Boulevard SE 115E
Atlanta, GA 30312
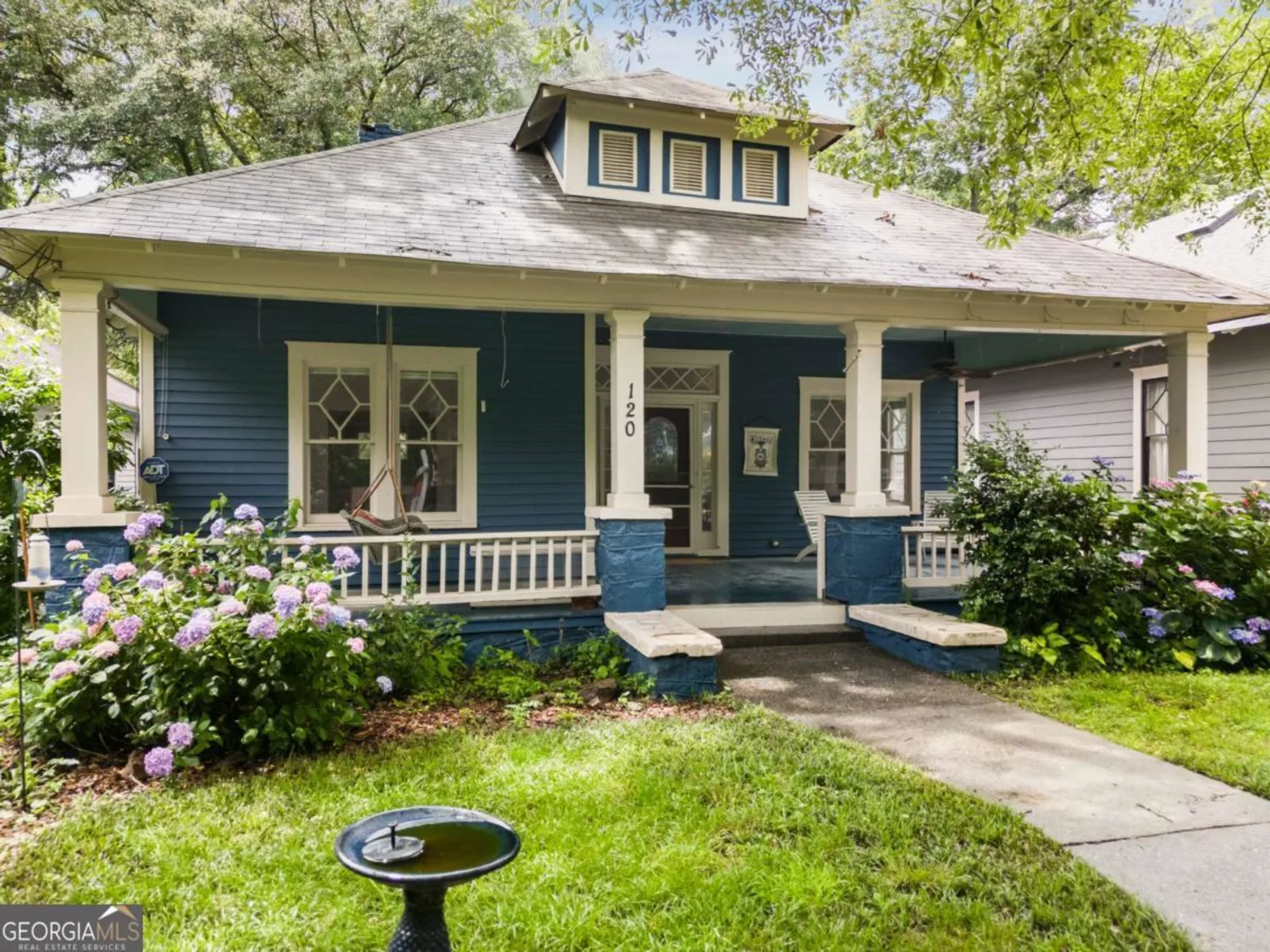
120 Warren Street NE
Atlanta, GA 30317
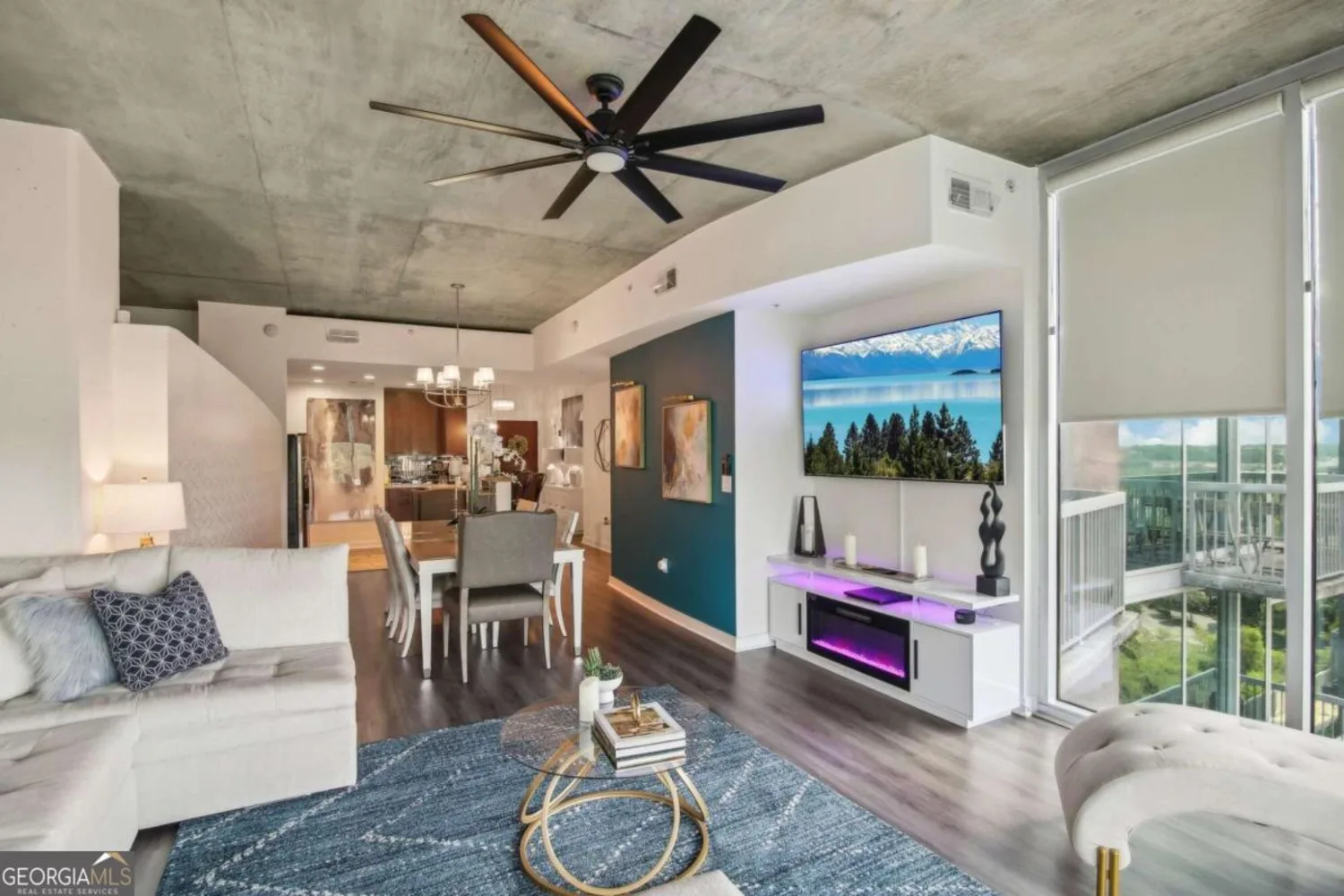
3300 Windy Ridge Parkway SE 813
Atlanta, GA 30339
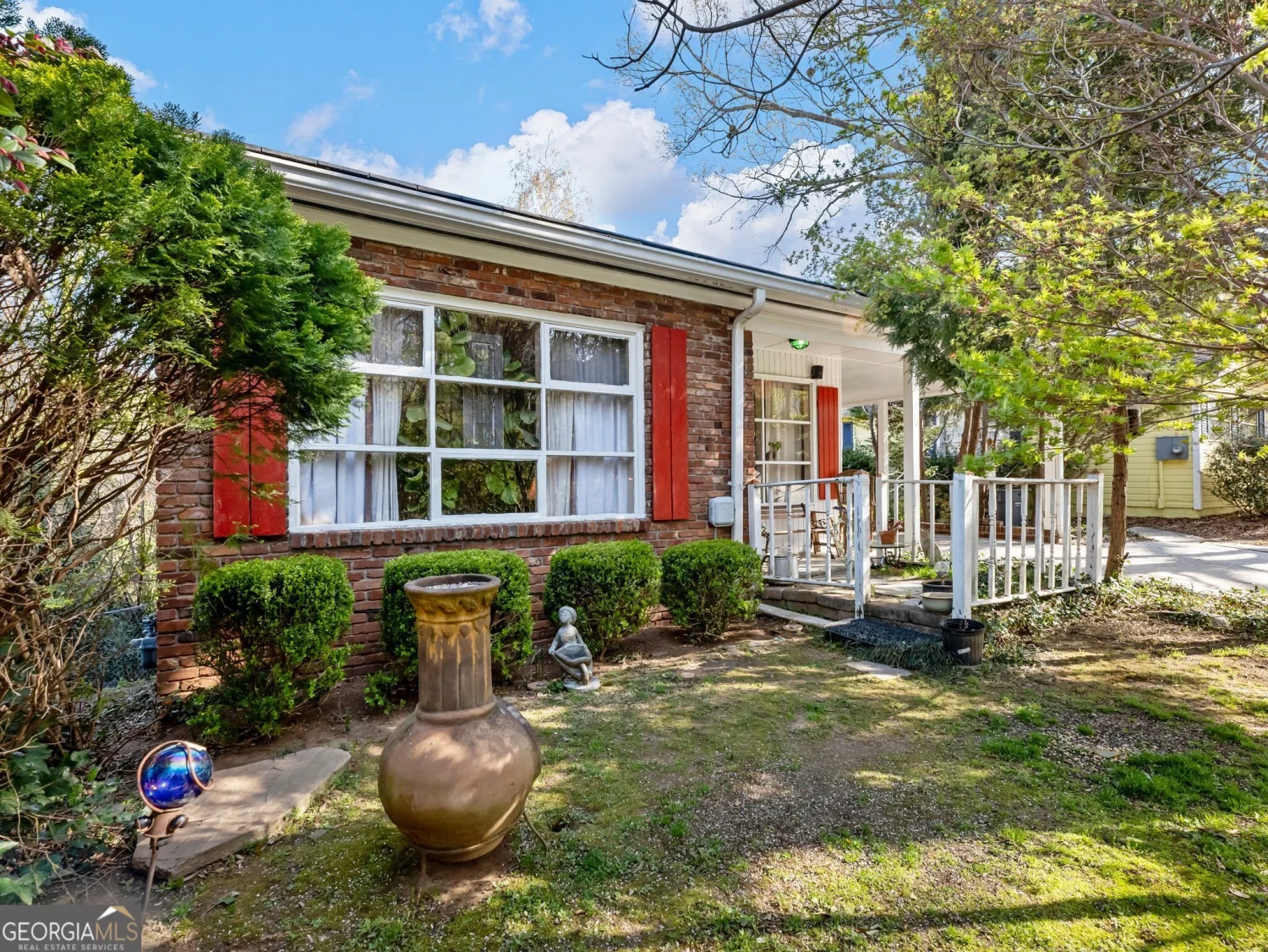
46 W BELLE ISLE Road
Atlanta, GA 30342
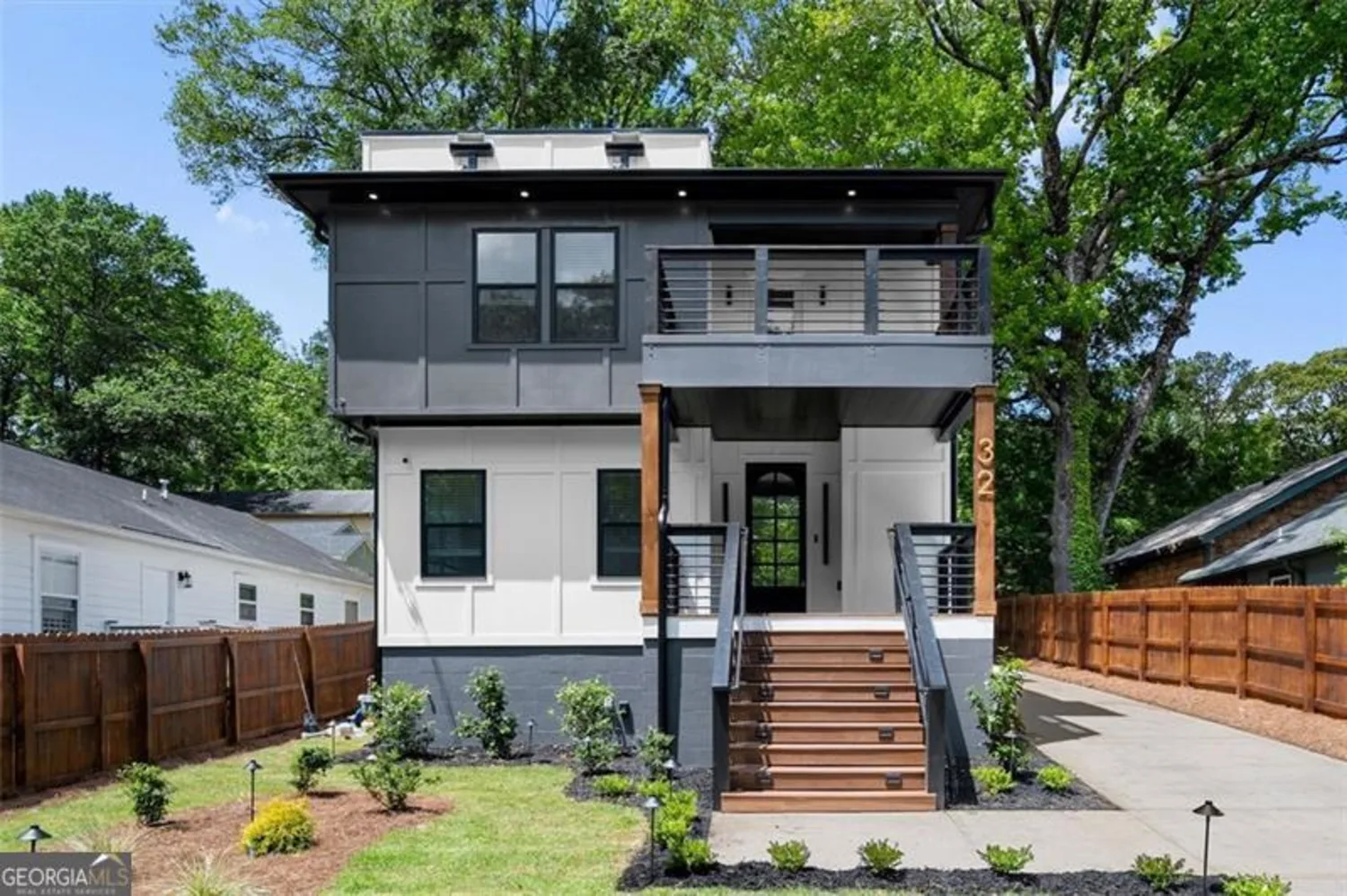
32 WADLEY Street NW
Atlanta, GA 30314

