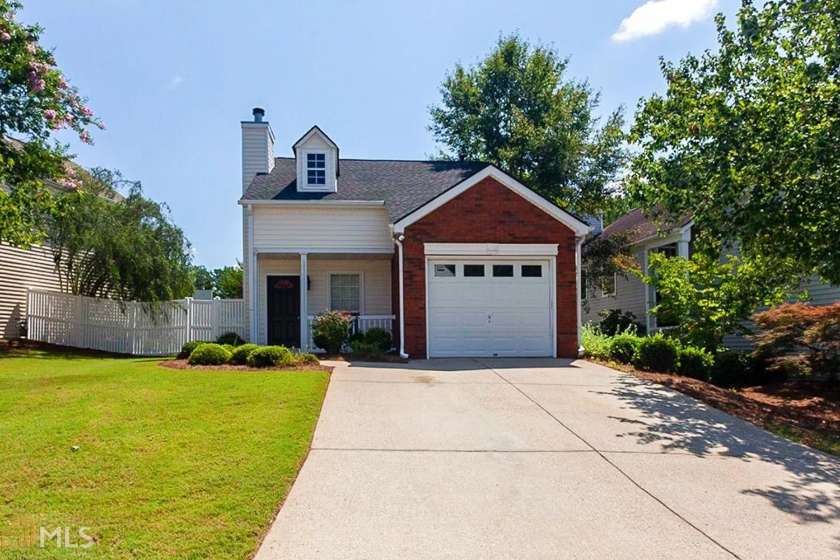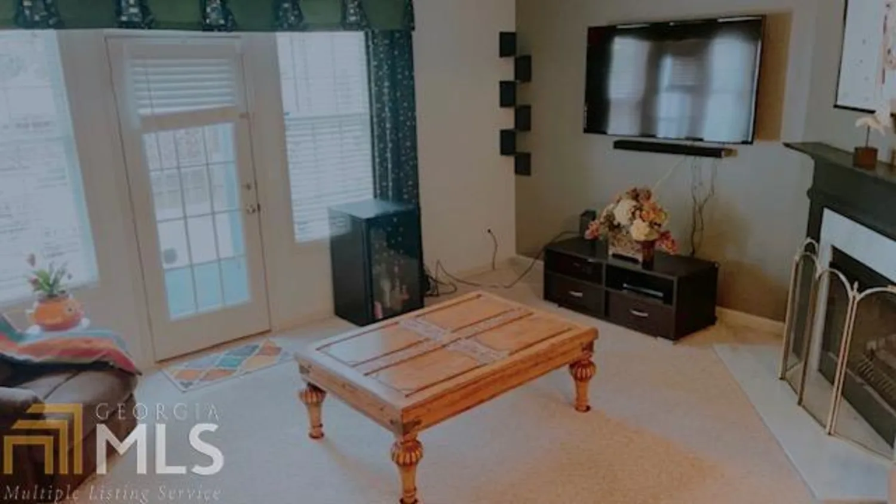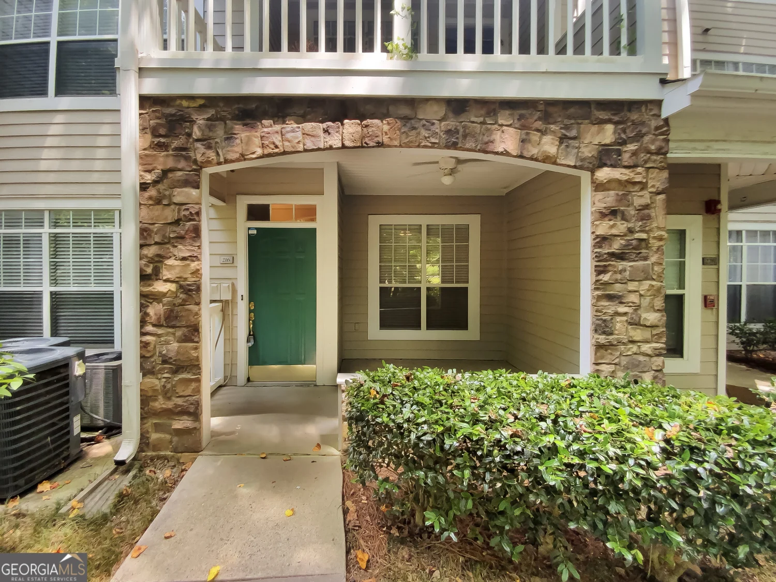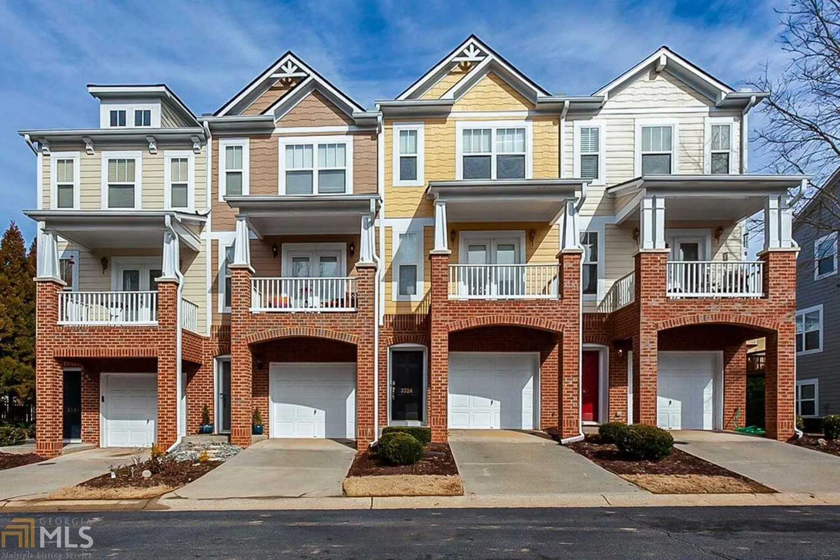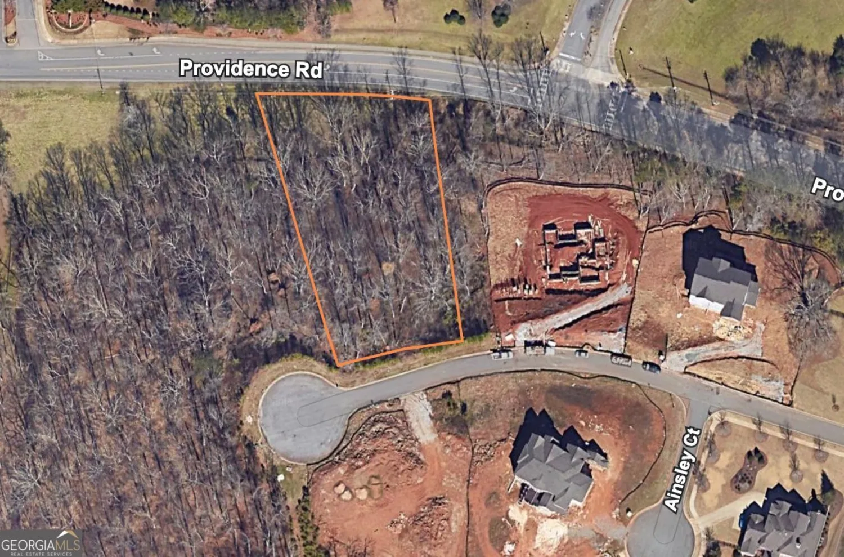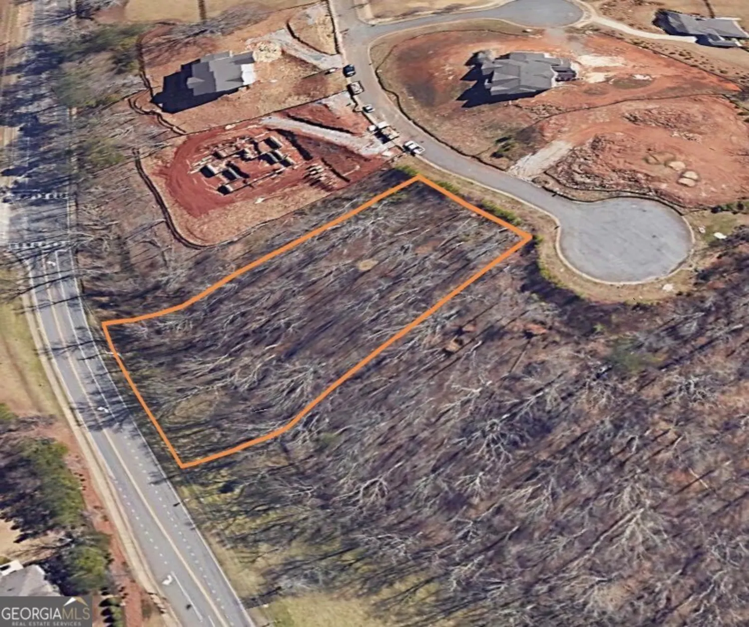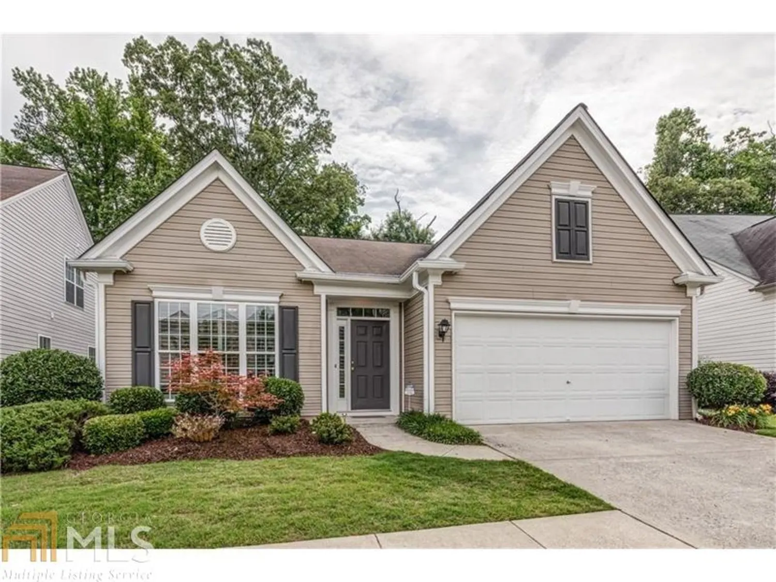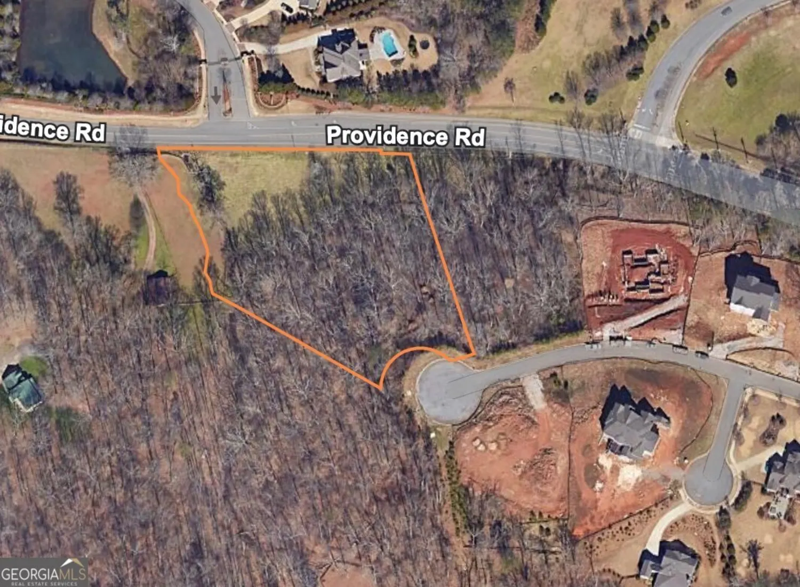524 sandringham driveMilton, GA 30004
524 sandringham driveMilton, GA 30004
Description
Awesome location in a secure gated community! Awesome updates! Over-sized covered deck great for entertaining! Quartz counter top upgrades in kitchen w/ newer stainless steel appliances. Walk in closets, computer / office nook. Beautiful landscaped swim / tennis community with a workout room. Convenient to 400, Avalon, great schools and close to so much shopping and restaurants! So much to offer in this price point! Each bedroom also has its own private bath. Seller would prefer to sell the until furnished (ask for more details if interested).
Property Details for 524 Sandringham Drive
- Subdivision ComplexVillages Of Devinshire
- Architectural StyleTraditional
- Parking FeaturesParking Pad
- Property AttachedYes
LISTING UPDATED:
- StatusClosed
- MLS #8857245
- Days on Site9
- Taxes$1,552.73 / year
- HOA Fees$1,246 / month
- MLS TypeResidential
- Year Built1997
- CountryFulton
LISTING UPDATED:
- StatusClosed
- MLS #8857245
- Days on Site9
- Taxes$1,552.73 / year
- HOA Fees$1,246 / month
- MLS TypeResidential
- Year Built1997
- CountryFulton
Building Information for 524 Sandringham Drive
- StoriesOne
- Year Built1997
- Lot Size0.0300 Acres
Payment Calculator
Term
Interest
Home Price
Down Payment
The Payment Calculator is for illustrative purposes only. Read More
Property Information for 524 Sandringham Drive
Summary
Location and General Information
- Community Features: Clubhouse, Gated, Fitness Center, Tennis Court(s)
- Directions: GA400N to Exit 11, Windward Parkway, turn left onto Windward, then right onto Deerfield Parkway. Villages of Devinshire are on the left. Dial 000 at Gate. After gate, take the second left onto Sandringham, Bldg 500 is on the left. Take breezeway on right t
- Coordinates: 34.100457,-84.266697
School Information
- Elementary School: Manning Oaks
- Middle School: Hopewell
- High School: Alpharetta
Taxes and HOA Information
- Parcel Number: 22 543010431362
- Tax Year: 2019
- Association Fee Includes: Insurance, Maintenance Structure, Trash, Maintenance Grounds, Pest Control, Reserve Fund, Swimming, Tennis
- Tax Lot: 0
Virtual Tour
Parking
- Open Parking: Yes
Interior and Exterior Features
Interior Features
- Cooling: Electric, Central Air, Heat Pump
- Heating: Electric, Heat Pump
- Appliances: Dishwasher, Disposal, Microwave
- Basement: None
- Fireplace Features: Family Room, Gas Starter
- Flooring: Carpet
- Interior Features: Bookcases, Tray Ceiling(s), High Ceilings, Double Vanity, Walk-In Closet(s)
- Levels/Stories: One
- Other Equipment: Intercom
- Kitchen Features: Breakfast Bar, Pantry, Solid Surface Counters
- Foundation: Slab
- Main Bedrooms: 2
- Bathrooms Total Integer: 2
- Main Full Baths: 2
- Bathrooms Total Decimal: 2
Exterior Features
- Construction Materials: Concrete
- Roof Type: Composition
- Security Features: Gated Community
- Pool Private: No
Property
Utilities
- Water Source: Public
Property and Assessments
- Home Warranty: Yes
- Property Condition: Resale
Green Features
Lot Information
- Above Grade Finished Area: 1321
- Lot Features: None
Multi Family
- Number of Units To Be Built: Square Feet
Rental
Rent Information
- Land Lease: Yes
Public Records for 524 Sandringham Drive
Tax Record
- 2019$1,552.73 ($129.39 / month)
Home Facts
- Beds2
- Baths2
- Total Finished SqFt1,321 SqFt
- Above Grade Finished1,321 SqFt
- StoriesOne
- Lot Size0.0300 Acres
- StyleCondominium
- Year Built1997
- APN22 543010431362
- CountyFulton
- Fireplaces1


