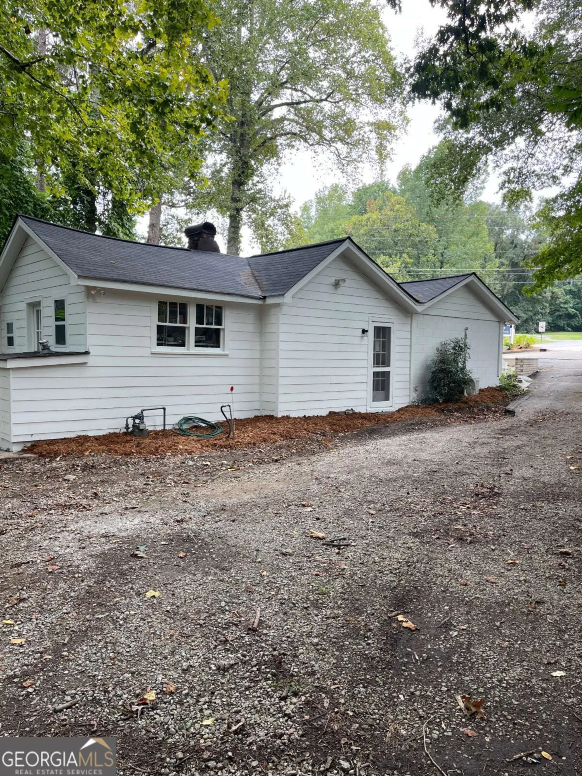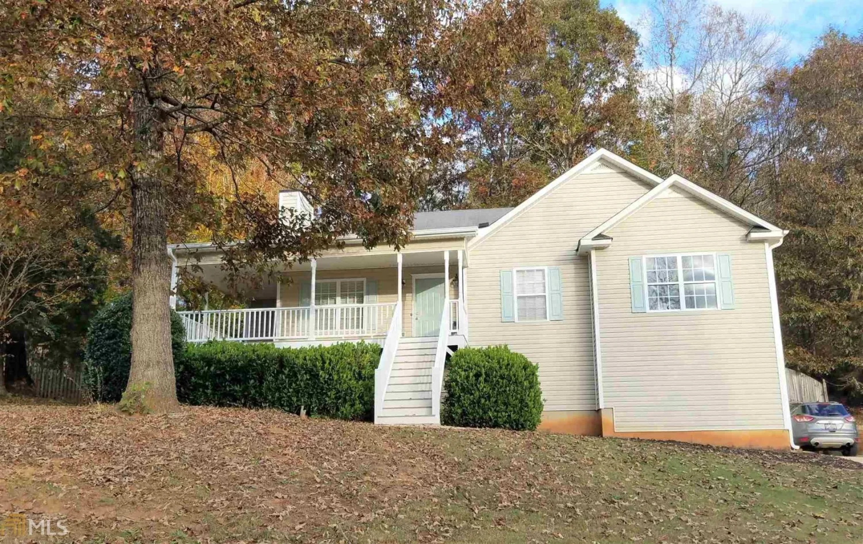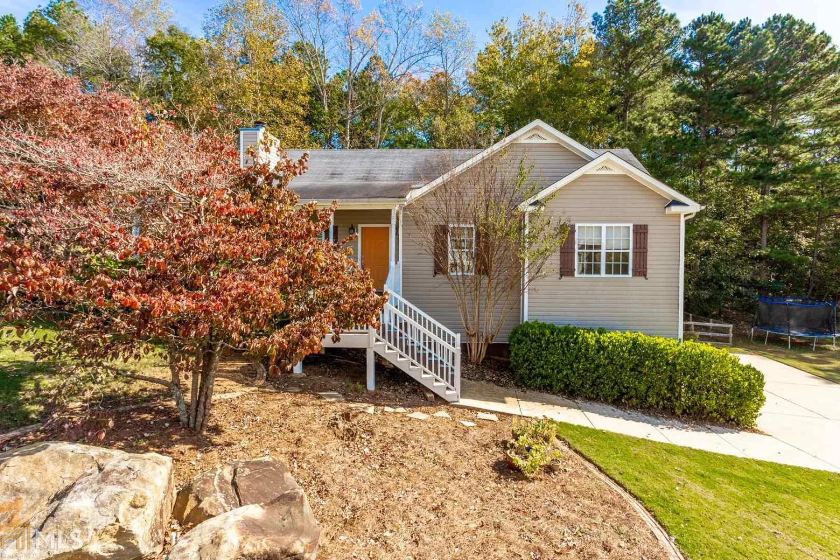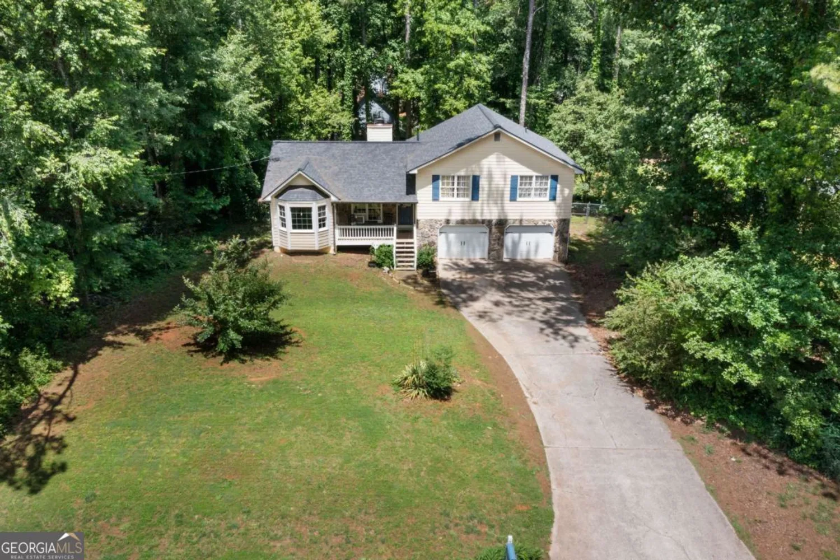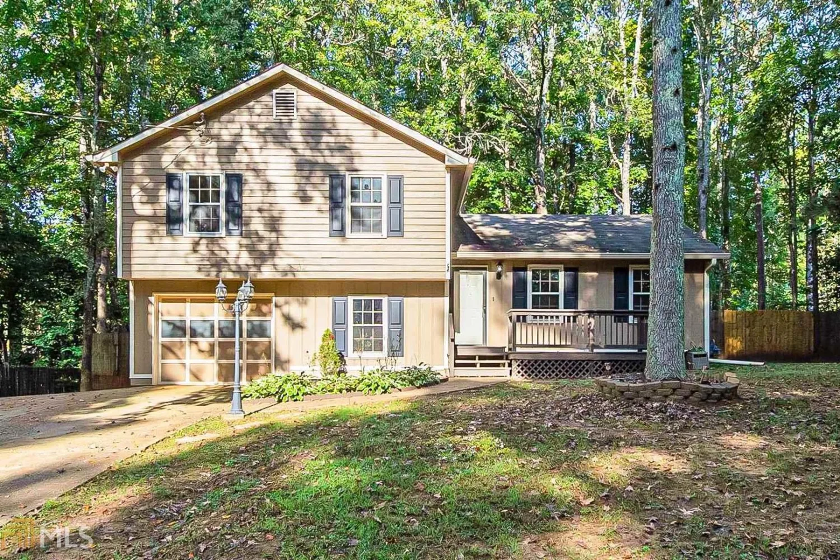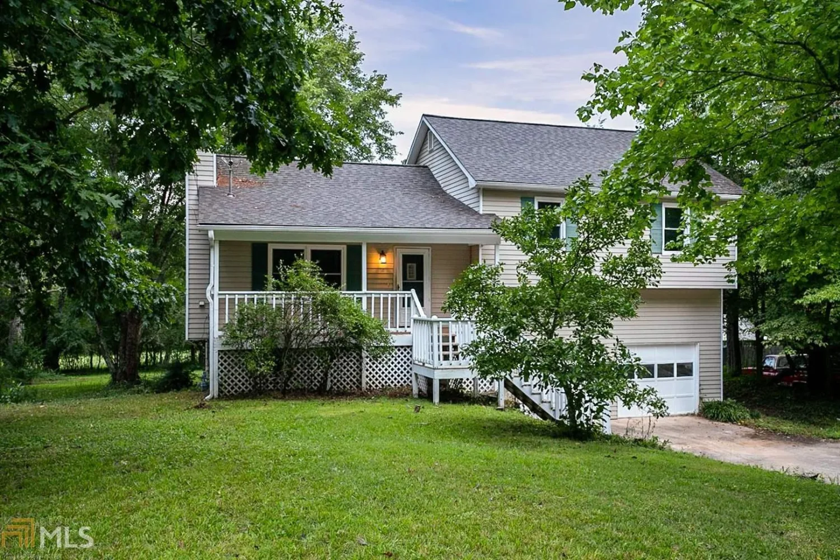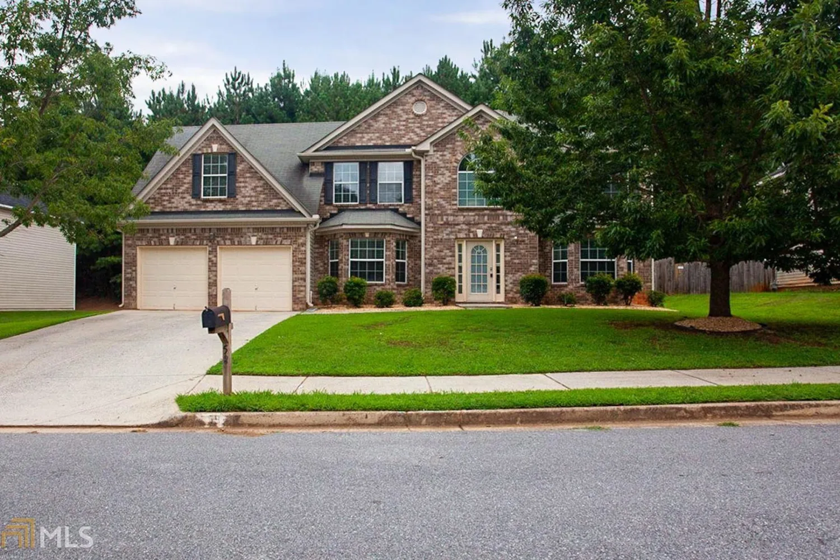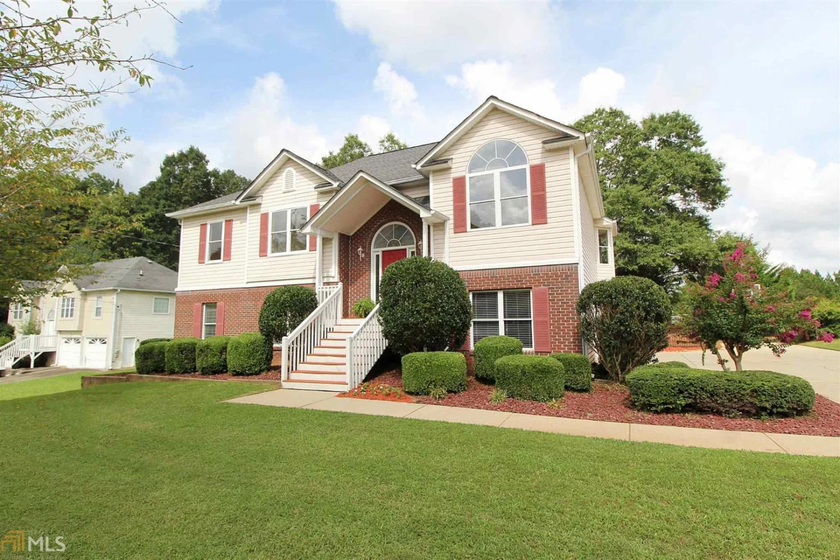115 devynwood drive 47Dallas, GA 30157
115 devynwood drive 47Dallas, GA 30157
Description
New Home with very unique floor plan. Great neighborhood and walk to community pool. Finished with top of the line products. Open Cell Spray Foam Insulation, Tile showers, antique claw foot tub, Hardwood floors and much more. Home will be complete at end of October. Still some time to customize. Owner is licensed GA real estate agent and principal.
Property Details for 115 Devynwood Drive 47
- Subdivision ComplexDevynwood
- Architectural StyleRanch
- Parking FeaturesAttached, Garage Door Opener, Garage
- Property AttachedNo
LISTING UPDATED:
- StatusClosed
- MLS #8860200
- Days on Site3
- Taxes$132.57 / year
- HOA Fees$250 / month
- MLS TypeResidential
- Year Built2020
- Lot Size0.46 Acres
- CountryPaulding
LISTING UPDATED:
- StatusClosed
- MLS #8860200
- Days on Site3
- Taxes$132.57 / year
- HOA Fees$250 / month
- MLS TypeResidential
- Year Built2020
- Lot Size0.46 Acres
- CountryPaulding
Building Information for 115 Devynwood Drive 47
- StoriesOne, Two
- Year Built2020
- Lot Size0.4600 Acres
Payment Calculator
Term
Interest
Home Price
Down Payment
The Payment Calculator is for illustrative purposes only. Read More
Property Information for 115 Devynwood Drive 47
Summary
Location and General Information
- Community Features: Pool
- Directions: From Dallas, take Highway 61 to New Georgia. Turn Left on Ridge Rd. Devynwood is a mile on the right.
- Coordinates: 33.804245,-84.874646
School Information
- Elementary School: New Georgia
- Middle School: Scoggins
- High School: South Paulding
Taxes and HOA Information
- Parcel Number: 53194
- Tax Year: 2019
- Association Fee Includes: Swimming
- Tax Lot: 47
Virtual Tour
Parking
- Open Parking: No
Interior and Exterior Features
Interior Features
- Cooling: Electric, Ceiling Fan(s), Central Air, Heat Pump, Zoned, Dual
- Heating: Electric, Forced Air, Heat Pump, Zoned, Dual
- Appliances: Electric Water Heater, Dishwasher, Ice Maker, Oven/Range (Combo), Refrigerator, Stainless Steel Appliance(s)
- Basement: None
- Flooring: Carpet, Hardwood, Tile
- Interior Features: Vaulted Ceiling(s), High Ceilings, Double Vanity, Separate Shower, Tile Bath, Walk-In Closet(s), In-Law Floorplan, Master On Main Level
- Levels/Stories: One, Two
- Window Features: Double Pane Windows, Skylight(s)
- Kitchen Features: Breakfast Area, Kitchen Island, Pantry, Solid Surface Counters, Walk-in Pantry
- Foundation: Slab
- Main Bedrooms: 3
- Bathrooms Total Integer: 3
- Main Full Baths: 2
- Bathrooms Total Decimal: 3
Exterior Features
- Accessibility Features: Other
- Construction Materials: Concrete, Stone
- Patio And Porch Features: Deck, Patio, Porch
- Roof Type: Composition
- Laundry Features: Mud Room
- Pool Private: No
Property
Utilities
- Sewer: Septic Tank
- Utilities: Cable Available
- Water Source: Public
Property and Assessments
- Home Warranty: Yes
- Property Condition: New Construction
Green Features
- Green Energy Efficient: Insulation
Lot Information
- Above Grade Finished Area: 2100
- Lot Features: Sloped
Multi Family
- # Of Units In Community: 47
- Number of Units To Be Built: Square Feet
Rental
Rent Information
- Land Lease: Yes
- Occupant Types: Vacant
Public Records for 115 Devynwood Drive 47
Tax Record
- 2019$132.57 ($11.05 / month)
Home Facts
- Beds4
- Baths3
- Total Finished SqFt2,100 SqFt
- Above Grade Finished2,100 SqFt
- StoriesOne, Two
- Lot Size0.4600 Acres
- StyleSingle Family Residence
- Year Built2020
- APN53194
- CountyPaulding


