2946 ben arron driveDacula, GA 30019
2946 ben arron driveDacula, GA 30019
Description
Come see this beautiful, move in ready ranch home! The kitchen has stainless steel appliances, quartz counter tops, and a large butcher block island. There is all new flooring throughout the whole house. HVAC is less than 2 years old. The master bedroom has a large walk-in closet and the master bathroom has a new beautifully tiled shower. The backyard is fenced and has a large concrete patio as well as a 8x10 storage shed and additional 14x20 carport in the back.
Property Details for 2946 Ben Arron Drive
- Subdivision ComplexBrookton Place
- Architectural StyleRanch
- Num Of Parking Spaces3
- Parking FeaturesGarage
- Property AttachedNo
LISTING UPDATED:
- StatusClosed
- MLS #8861091
- Days on Site1
- Taxes$2,378.91 / year
- MLS TypeResidential
- Year Built1999
- Lot Size0.60 Acres
- CountryGwinnett
LISTING UPDATED:
- StatusClosed
- MLS #8861091
- Days on Site1
- Taxes$2,378.91 / year
- MLS TypeResidential
- Year Built1999
- Lot Size0.60 Acres
- CountryGwinnett
Building Information for 2946 Ben Arron Drive
- StoriesOne
- Year Built1999
- Lot Size0.6000 Acres
Payment Calculator
Term
Interest
Home Price
Down Payment
The Payment Calculator is for illustrative purposes only. Read More
Property Information for 2946 Ben Arron Drive
Summary
Location and General Information
- Community Features: None
- Directions: 85N to Hwy 316, turn onto Williams Farm Dr, take right on Ben Arron Dr.
- Coordinates: 33.971746,-83.865303
School Information
- Elementary School: Harbins
- Middle School: Mcconnell
- High School: Archer
Taxes and HOA Information
- Parcel Number: R5310 079
- Tax Year: 2019
- Association Fee Includes: None
Virtual Tour
Parking
- Open Parking: No
Interior and Exterior Features
Interior Features
- Cooling: Electric, Ceiling Fan(s), Central Air
- Heating: Electric, Central
- Appliances: Electric Water Heater, Dishwasher, Ice Maker, Microwave, Oven/Range (Combo), Stainless Steel Appliance(s)
- Basement: None
- Fireplace Features: Family Room
- Flooring: Hardwood
- Interior Features: Walk-In Closet(s), Master On Main Level
- Levels/Stories: One
- Foundation: Slab
- Main Bedrooms: 3
- Bathrooms Total Integer: 2
- Main Full Baths: 2
- Bathrooms Total Decimal: 2
Exterior Features
- Construction Materials: Aluminum Siding, Vinyl Siding
- Fencing: Fenced
- Patio And Porch Features: Deck, Patio
- Laundry Features: In Hall
- Pool Private: No
Property
Utilities
- Sewer: Septic Tank
- Water Source: Public
Property and Assessments
- Home Warranty: Yes
- Property Condition: Resale
Green Features
- Green Energy Efficient: Thermostat
Lot Information
- Above Grade Finished Area: 1446
- Lot Features: Corner Lot, Private
Multi Family
- Number of Units To Be Built: Square Feet
Rental
Rent Information
- Land Lease: Yes
Public Records for 2946 Ben Arron Drive
Tax Record
- 2019$2,378.91 ($198.24 / month)
Home Facts
- Beds3
- Baths2
- Total Finished SqFt1,446 SqFt
- Above Grade Finished1,446 SqFt
- StoriesOne
- Lot Size0.6000 Acres
- StyleSingle Family Residence
- Year Built1999
- APNR5310 079
- CountyGwinnett
- Fireplaces1
Similar Homes
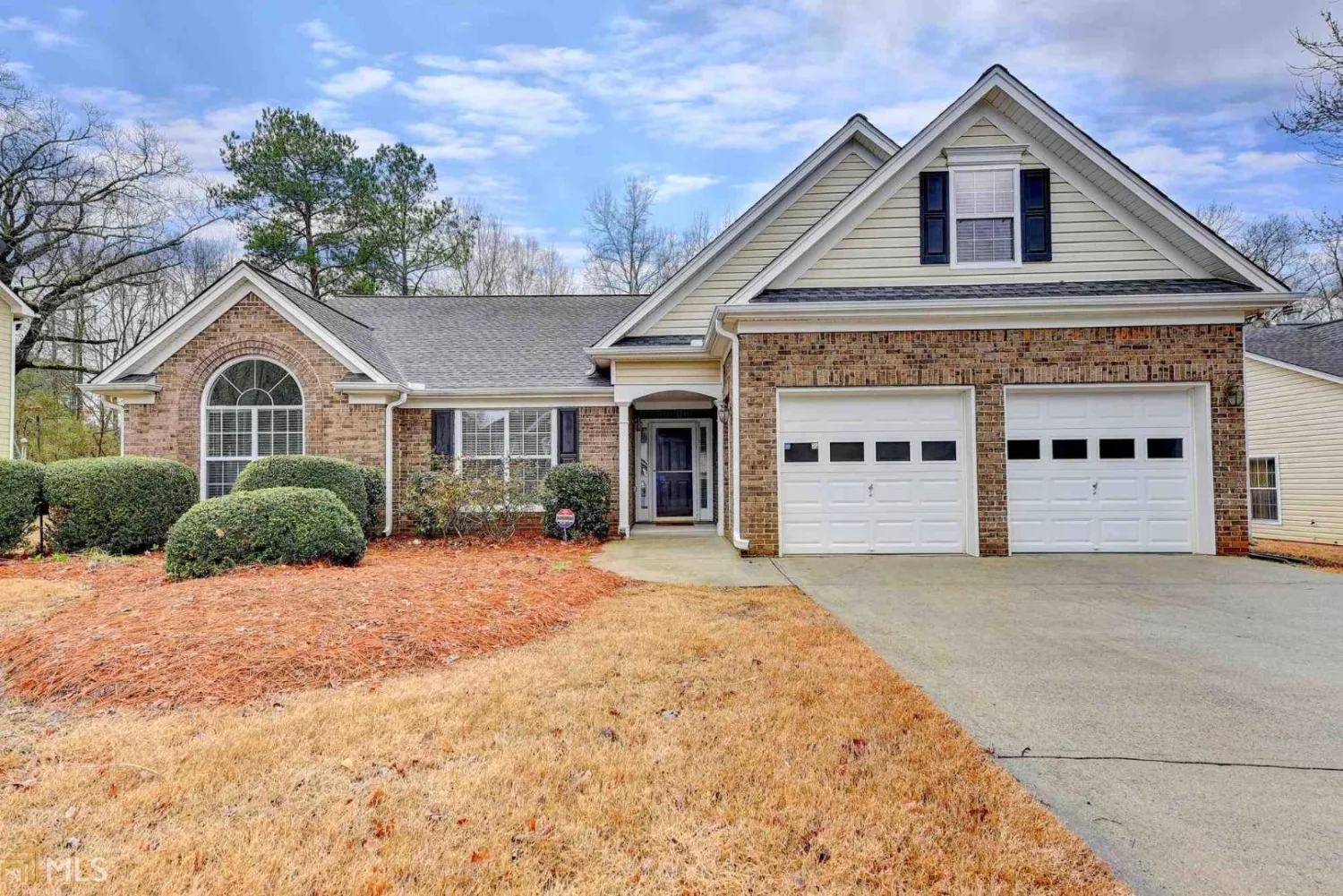
2615 Fairmont Park Court
Dacula, GA 30019
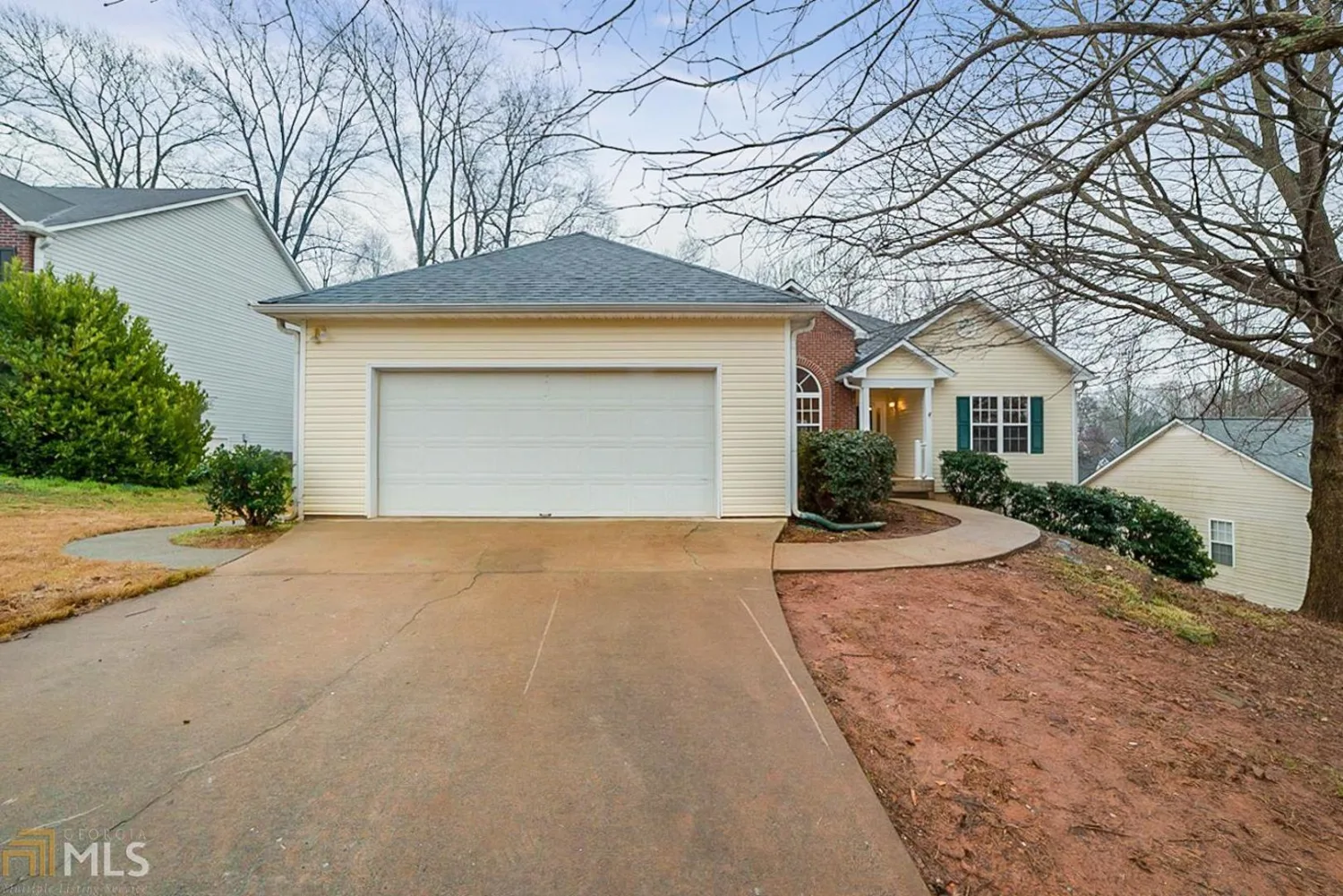
3451 Lynley Mill Lane
Dacula, GA 30019
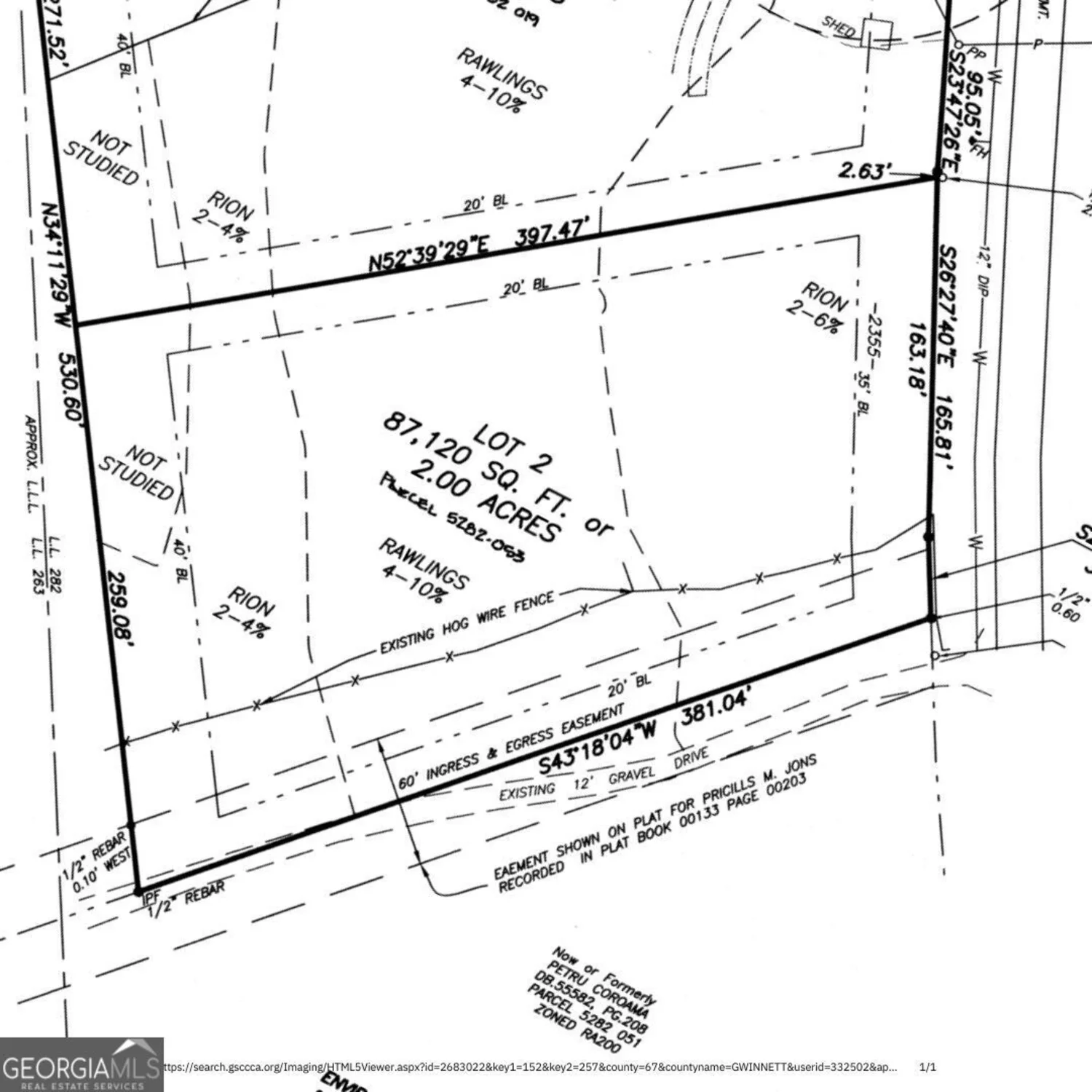
0 Luke Edwards Road
Dacula, GA 30019
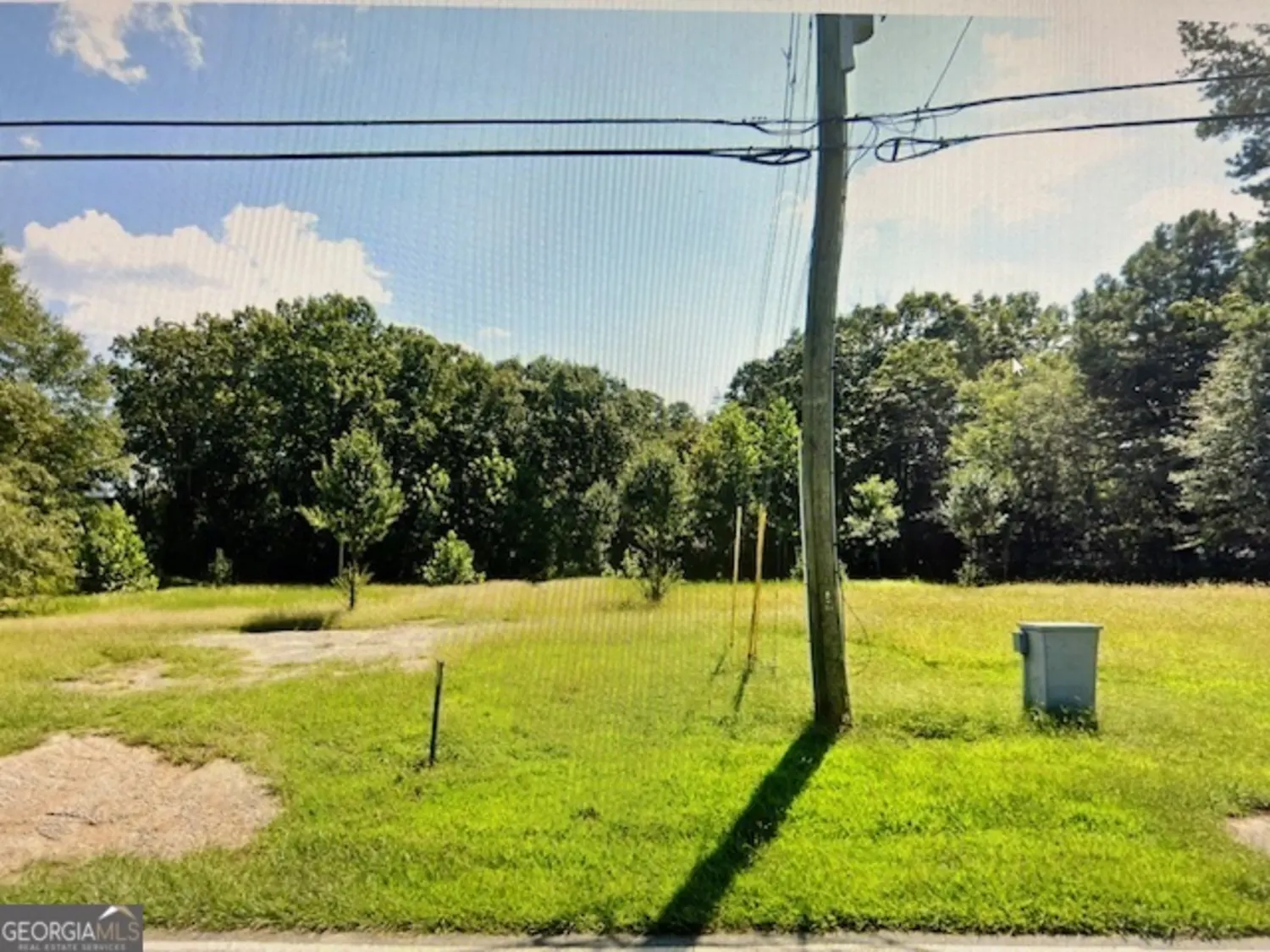
2062 Fence Road
Dacula, GA 30019
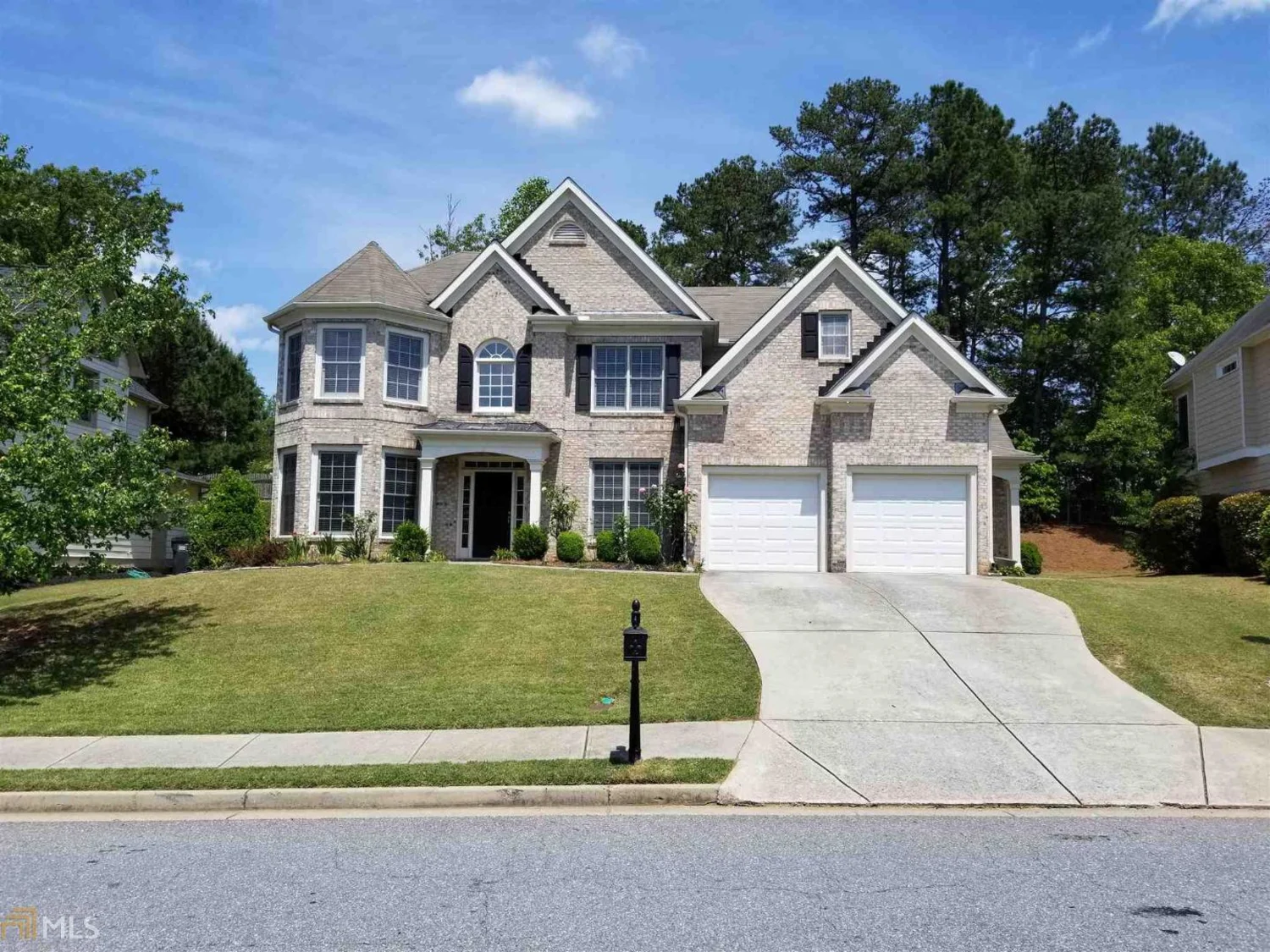
1651 Heathermoor Way
Dacula, GA 30019
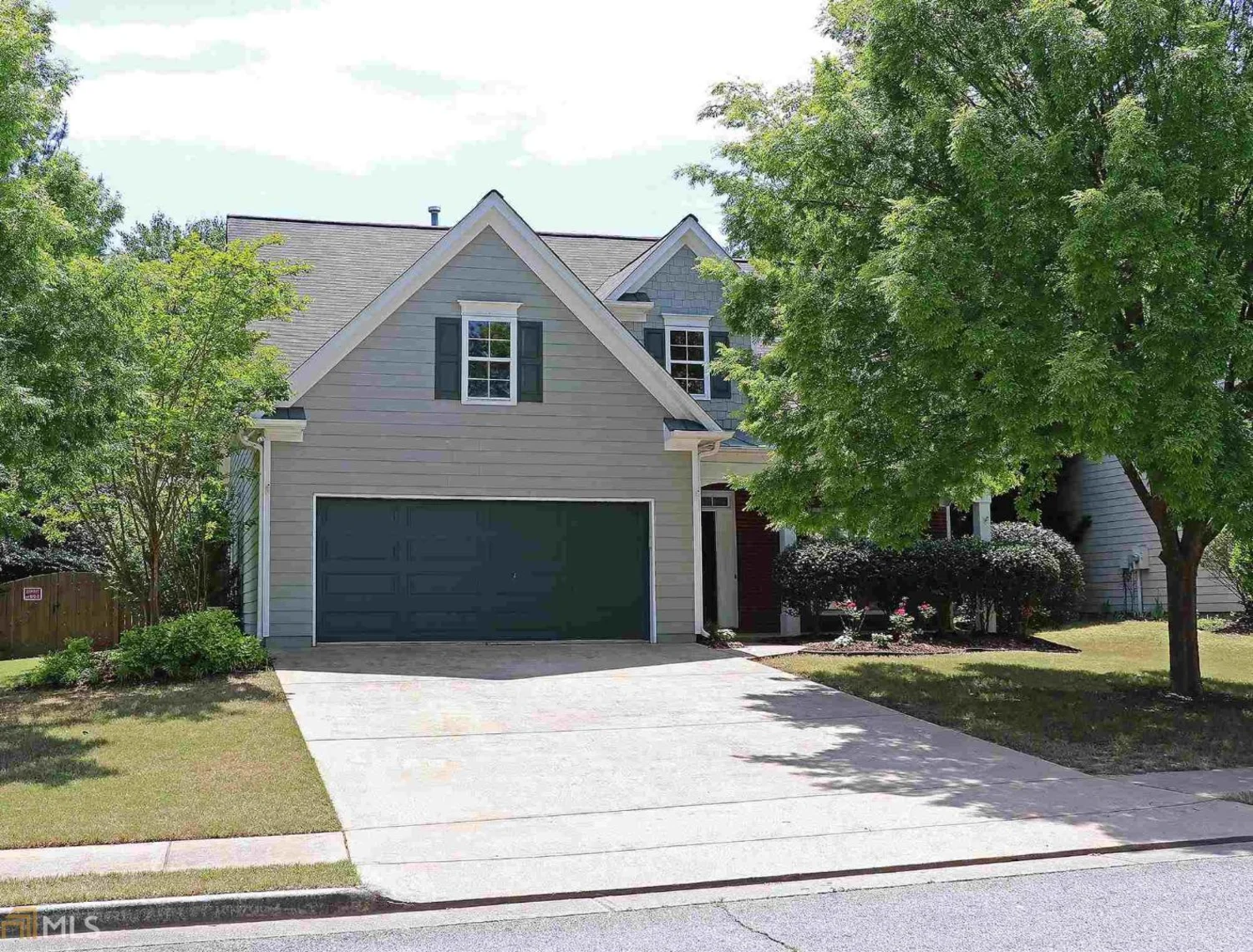
312 Penwood Trail
Dacula, GA 30019
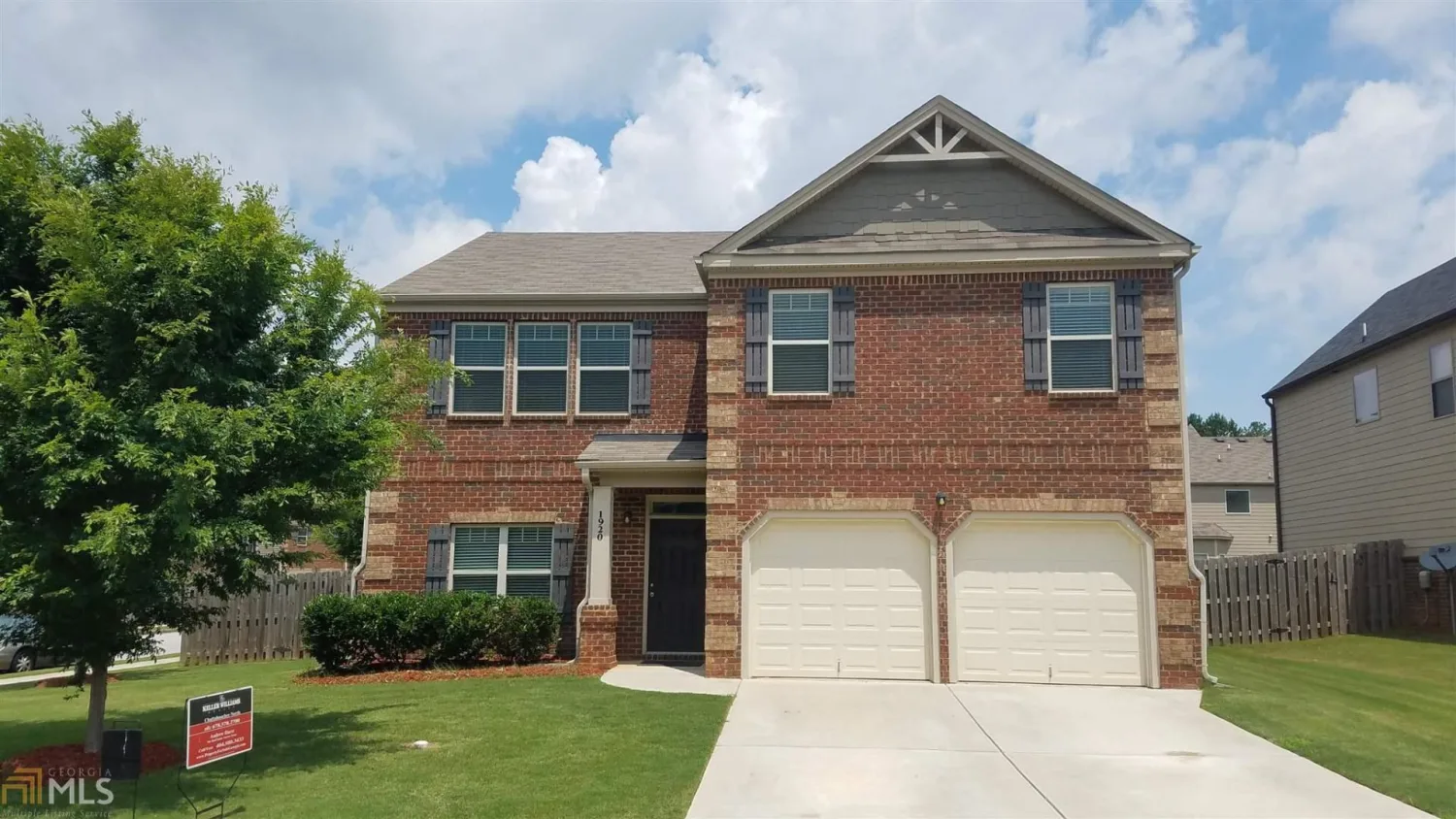
1920 Mulberry Park Drive
Dacula, GA 30019
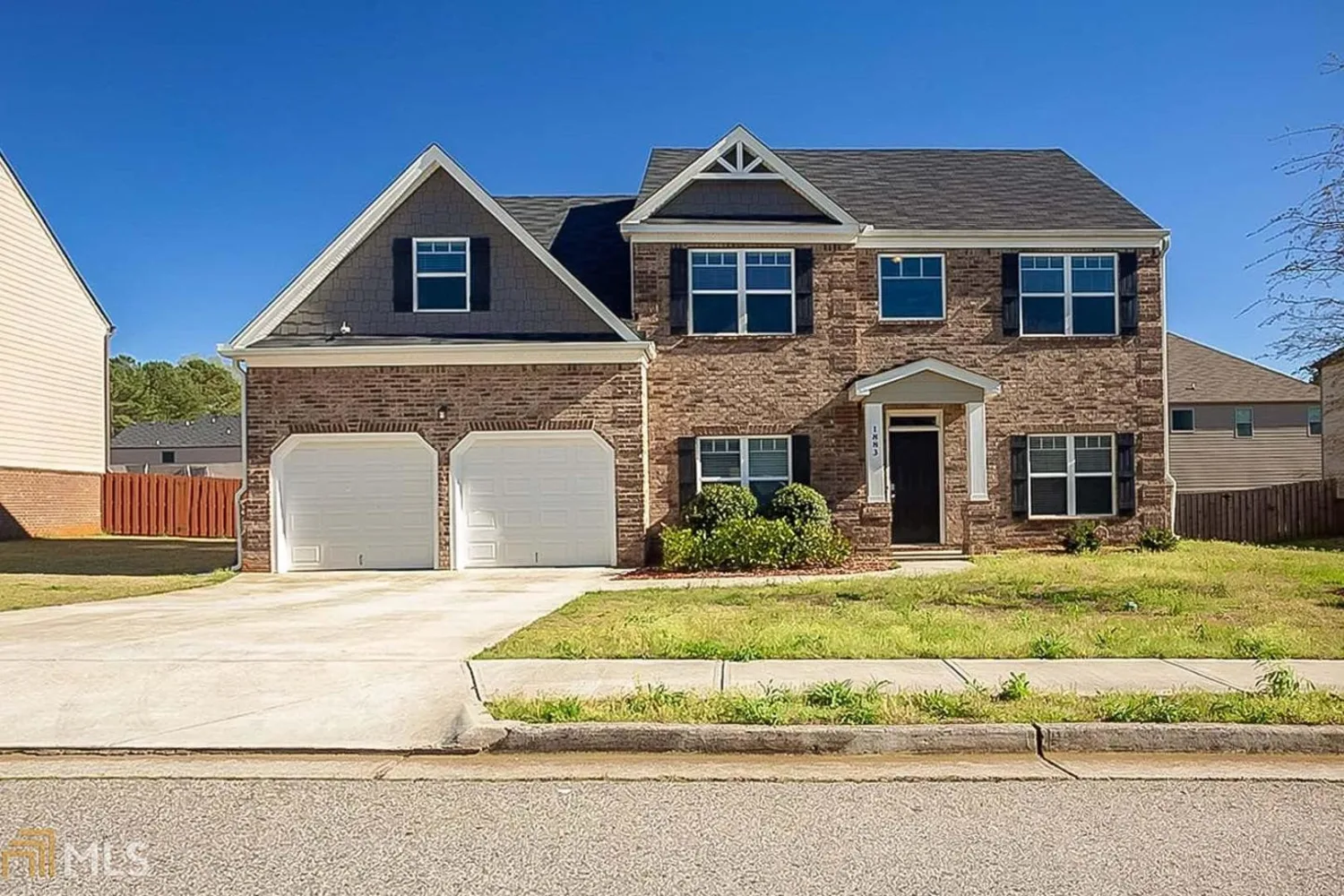
1883 Mulberry Glen Way
Dacula, GA 30019
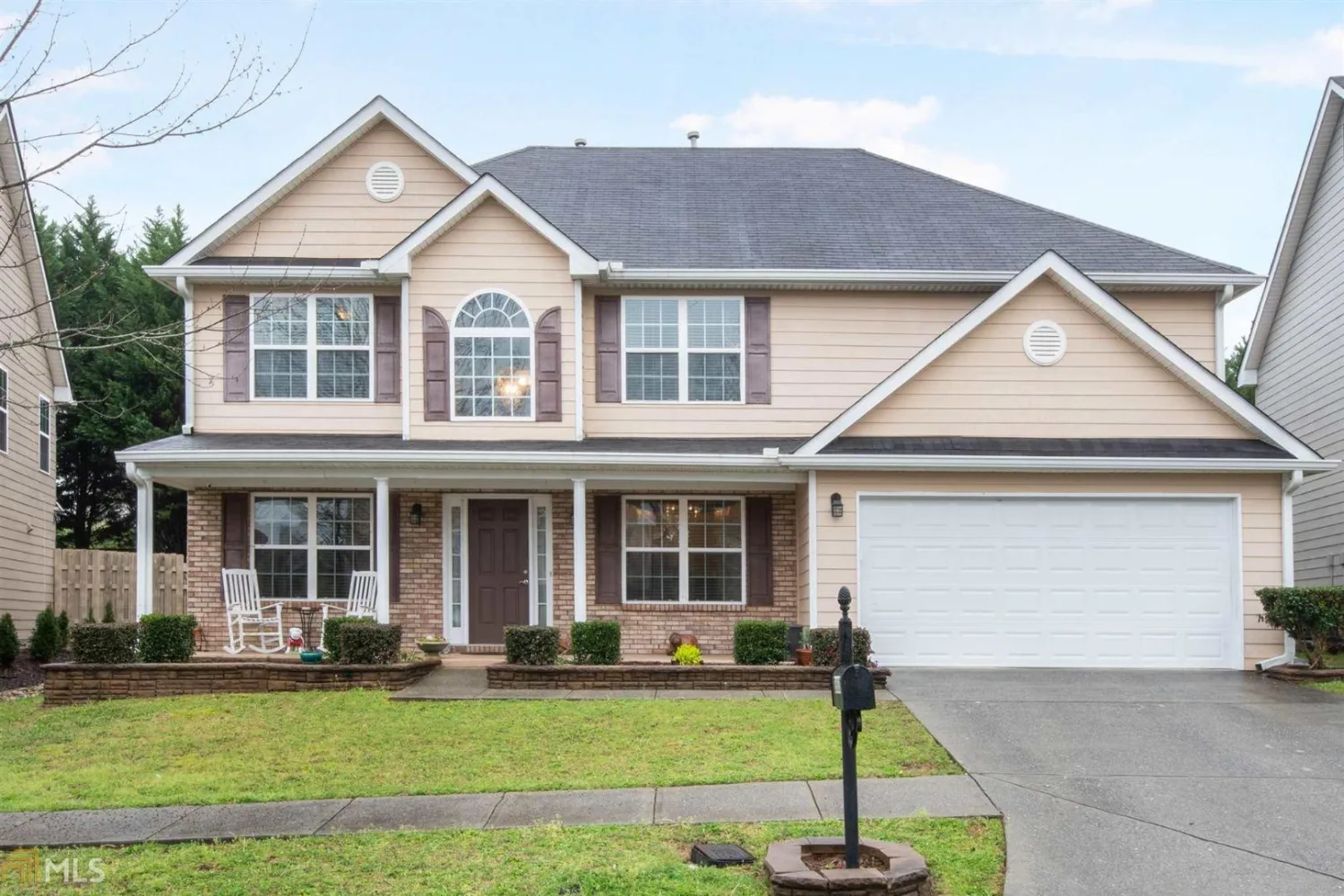
2633 Austin Ridge Drive
Dacula, GA 30019

