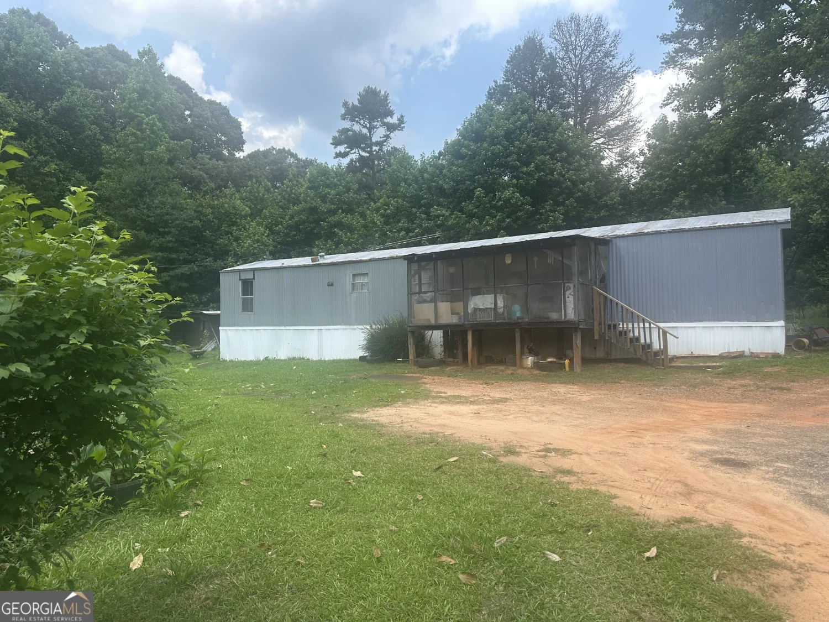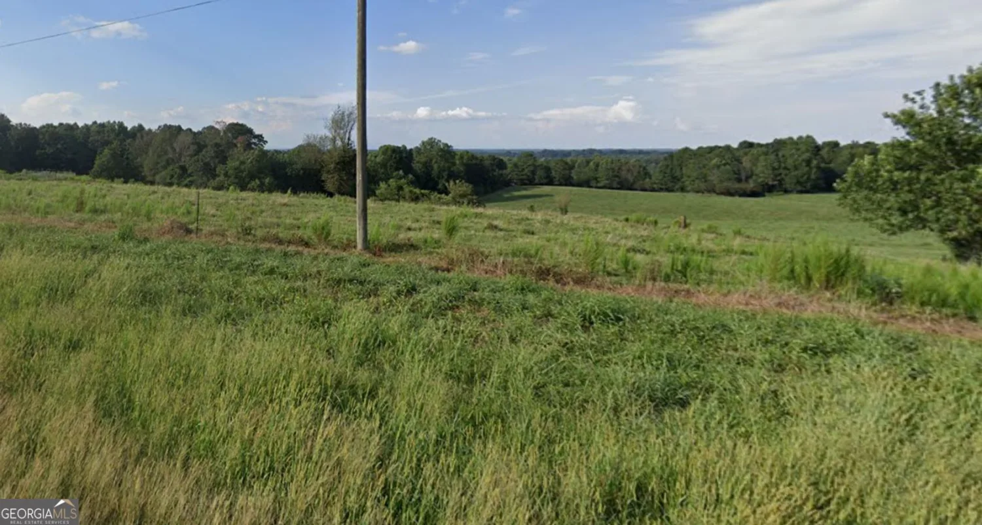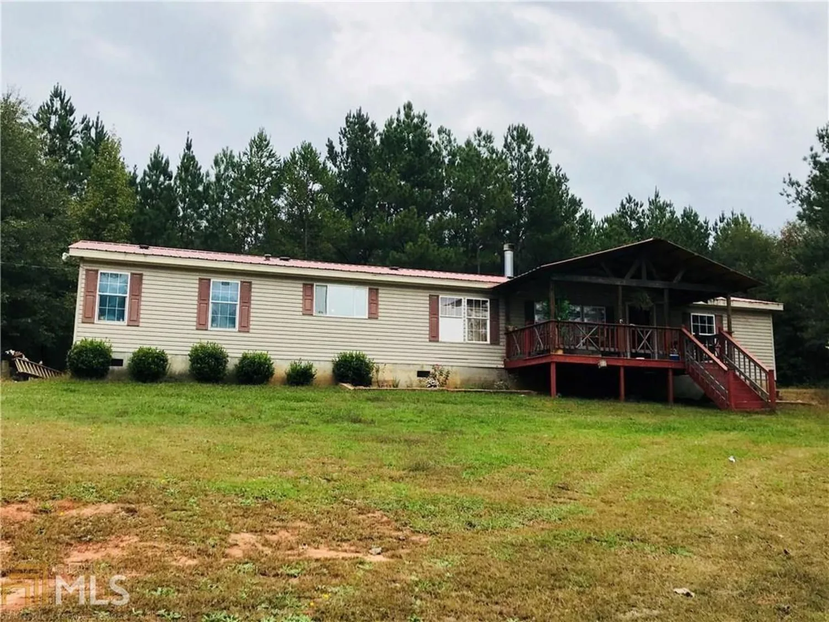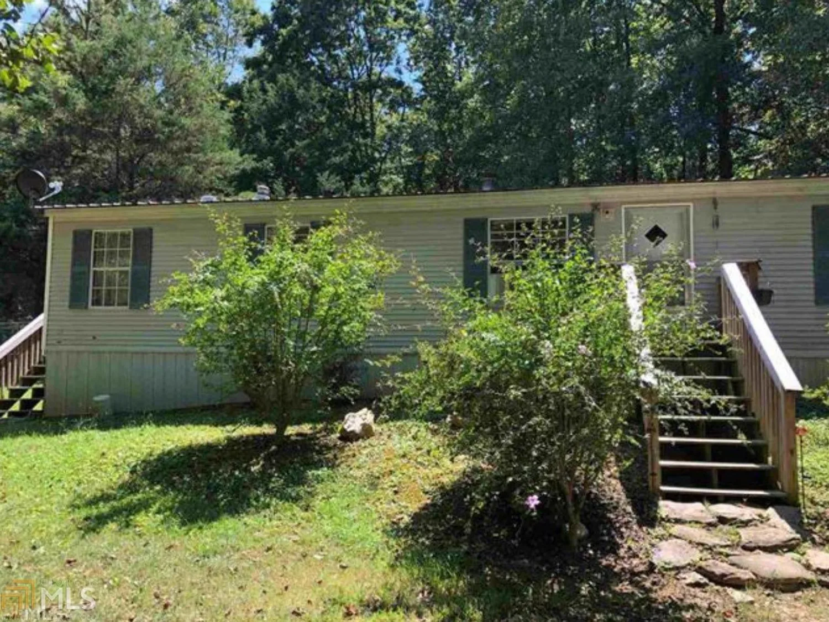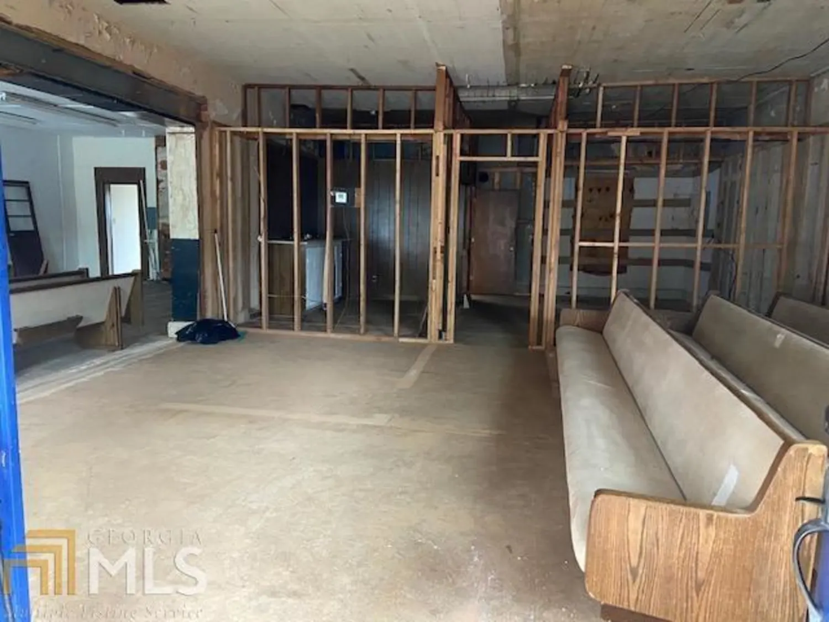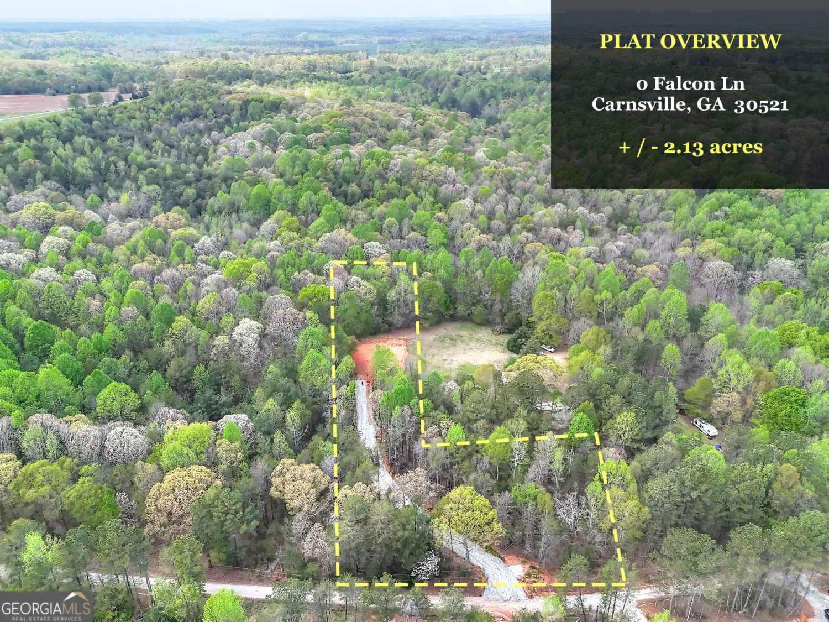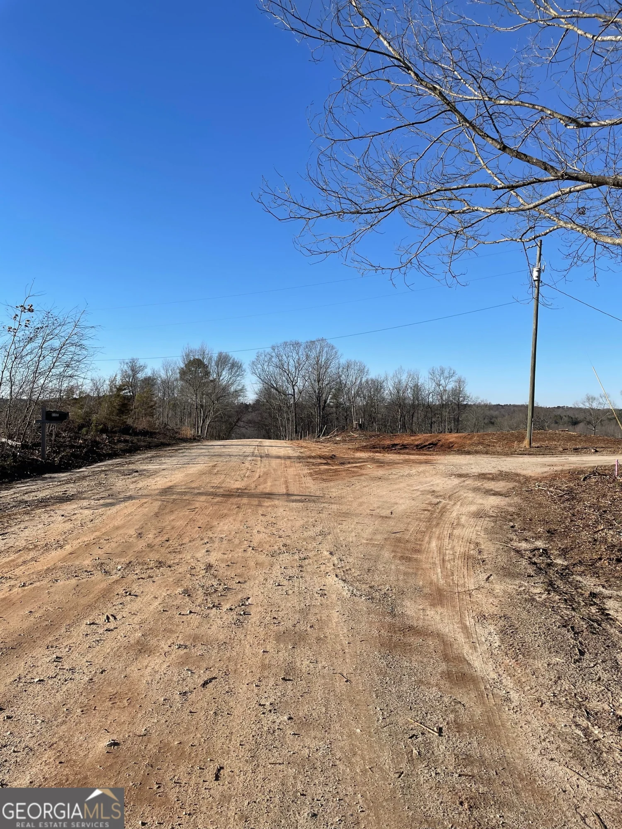426 betty laneCarnesville, GA 30521
$90,000Price
3Beds
2Baths
1,200 Sq.Ft.$75 / Sq.Ft.
1,200Sq.Ft.
$75per Sq.Ft.
$90,000Price
3Beds
2Baths
1,200$75 / Sq.Ft.
426 betty laneCarnesville, GA 30521
Description
Nice and affordable 3 bedroom 2 Bath mobile home on 1.75 acres. Roof was replaced 3 years ago, and a private well installed. Private lot with close access to Hwy 85.
Property Details for 426 Betty Lane
- Subdivision ComplexNone
- Parking FeaturesNone
- Property AttachedNo
LISTING UPDATED:
- StatusClosed
- MLS #8862204
- Days on Site30
- Taxes$334.82 / year
- MLS TypeResidential
- Year Built2005
- Lot Size1.75 Acres
- CountryFranklin
LISTING UPDATED:
- StatusClosed
- MLS #8862204
- Days on Site30
- Taxes$334.82 / year
- MLS TypeResidential
- Year Built2005
- Lot Size1.75 Acres
- CountryFranklin
Building Information for 426 Betty Lane
- StoriesOne
- Year Built2005
- Lot Size1.7500 Acres
Payment Calculator
$507 per month30 year fixed, 7.00% Interest
Principal and Interest$479.02
Property Taxes$27.9
HOA Dues$0
Term
Interest
Home Price
Down Payment
The Payment Calculator is for illustrative purposes only. Read More
Property Information for 426 Betty Lane
Summary
Location and General Information
- Community Features: None
- Directions: from I-85 north take exit 160 for GA-51. Turn Left on GA-51 twd Homer. 1.4 miles turn right on Betty Lane. Follow for sale signs back to property.
- Coordinates: 34.358972,-83.331992
School Information
- Elementary School: Carnesville-Central Franklin P
- Middle School: Franklin County
- High School: Franklin County
Taxes and HOA Information
- Parcel Number: 011 077 L
- Tax Year: 2019
- Association Fee Includes: None
Virtual Tour
Parking
- Open Parking: No
Interior and Exterior Features
Interior Features
- Cooling: Electric, Central Air, Heat Pump
- Heating: Electric, Central, Heat Pump
- Appliances: Electric Water Heater, Dishwasher, Microwave, Oven/Range (Combo), Refrigerator
- Basement: Crawl Space
- Flooring: Carpet, Laminate
- Interior Features: Walk-In Closet(s), Split Bedroom Plan
- Levels/Stories: One
- Window Features: Double Pane Windows
- Main Bedrooms: 3
- Bathrooms Total Integer: 2
- Main Full Baths: 2
- Bathrooms Total Decimal: 2
Exterior Features
- Construction Materials: Aluminum Siding, Vinyl Siding
- Pool Private: No
Property
Utilities
- Sewer: Septic Tank
- Water Source: Well
Property and Assessments
- Home Warranty: Yes
- Property Condition: Resale
Green Features
- Green Energy Efficient: Insulation, Thermostat
Lot Information
- Above Grade Finished Area: 1200
- Lot Features: Private
Multi Family
- Number of Units To Be Built: Square Feet
Rental
Rent Information
- Land Lease: Yes
Public Records for 426 Betty Lane
Tax Record
- 2019$334.82 ($27.90 / month)
Home Facts
- Beds3
- Baths2
- Total Finished SqFt1,200 SqFt
- Above Grade Finished1,200 SqFt
- StoriesOne
- Lot Size1.7500 Acres
- StyleMobile Home
- Year Built2005
- APN011 077 L
- CountyFranklin



