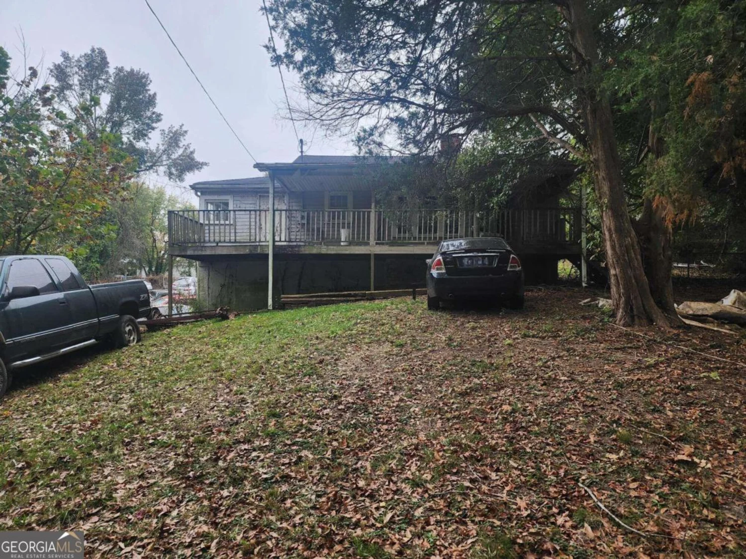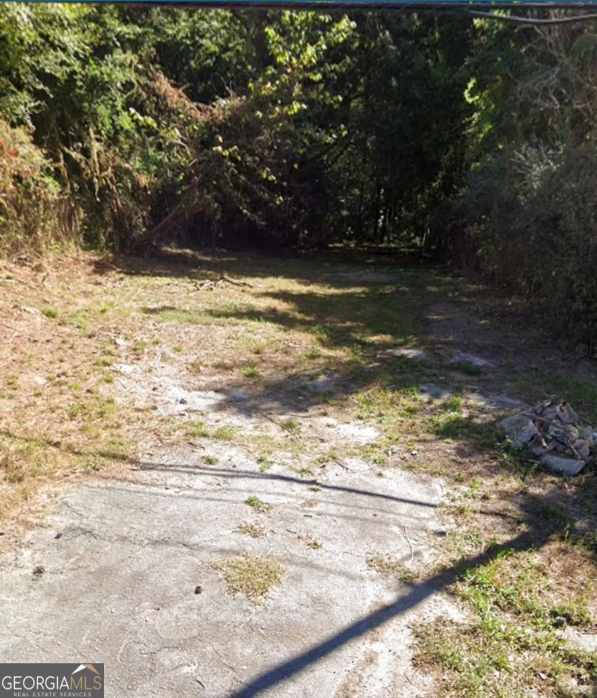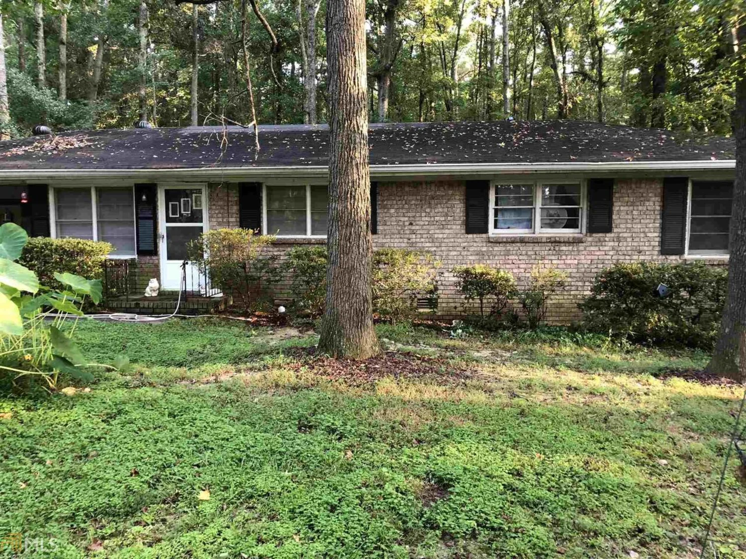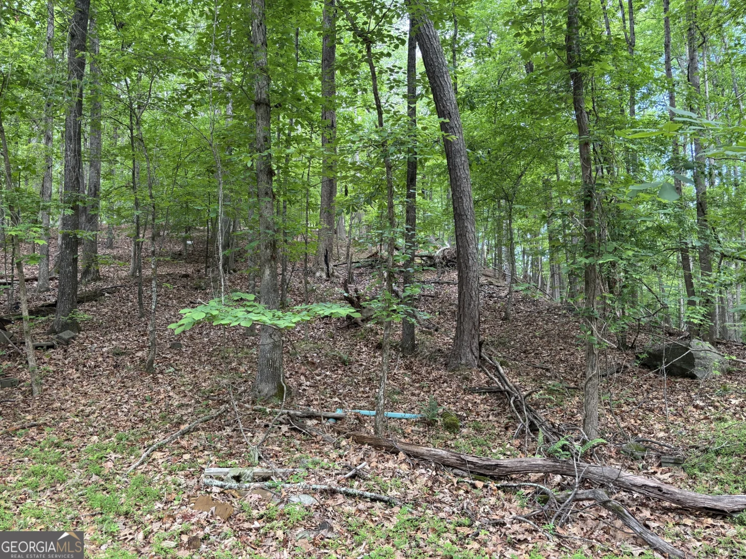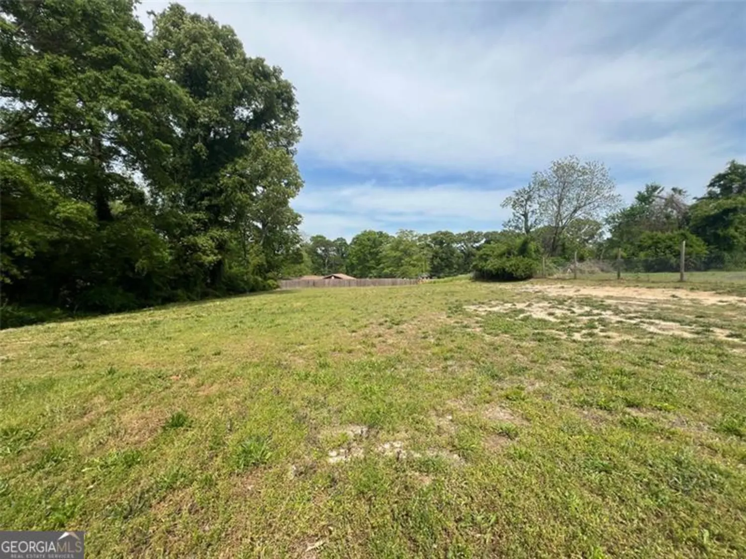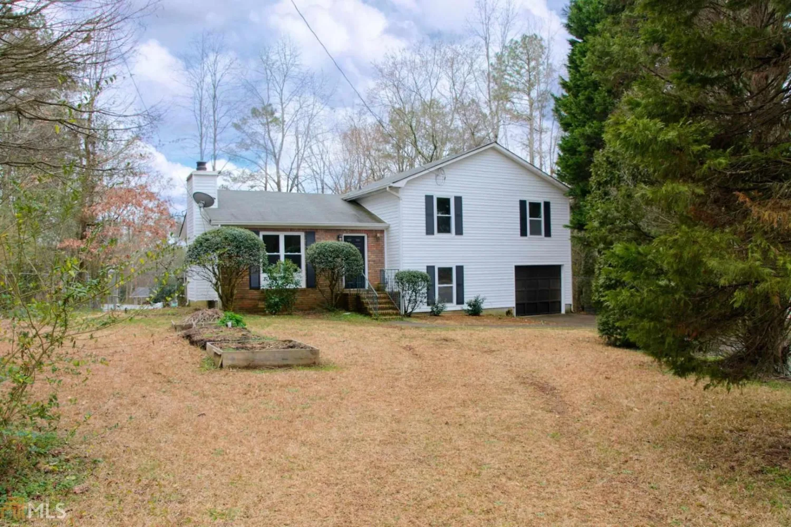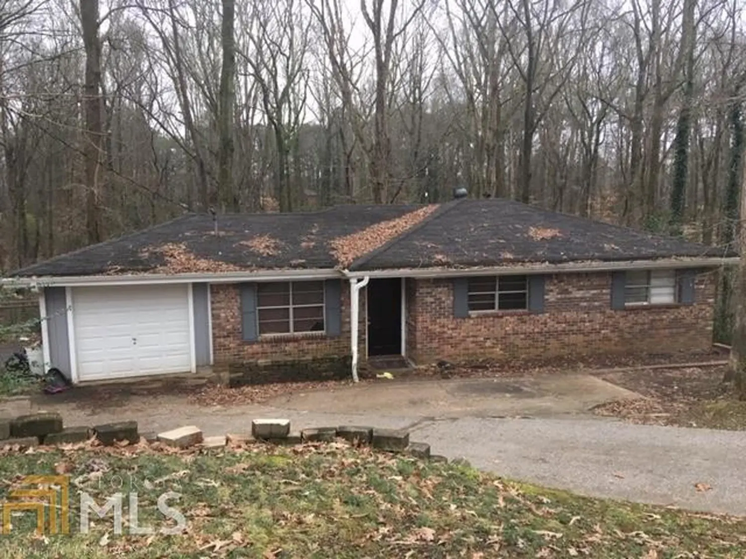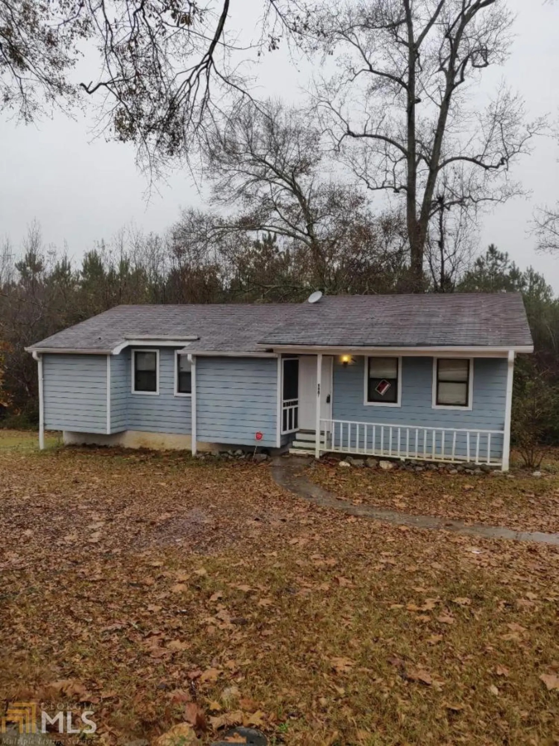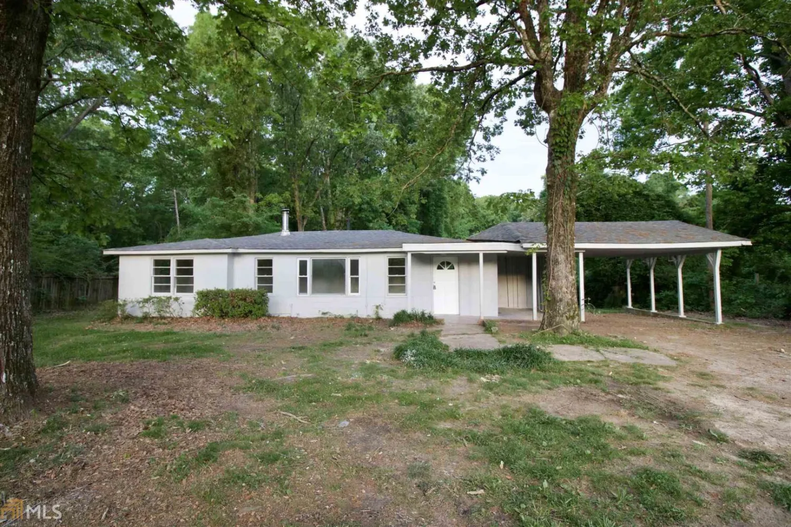8942 clover laneLithia Springs, GA 30122
8942 clover laneLithia Springs, GA 30122
Description
Traditional Ranch home with 4 bedrooms, 1.5 baths. Fenced back yard. Kitchen with breakfast area, open to family room. Newer flooring in family room, kitchen and hallway. Home is in need of repairs, being sold AS-IS, CASH or CONVENTIONAL FINANCING ONLY. No repairs will be done by the seller. NO BLIND OFFERS!
Property Details for 8942 Clover Lane
- Subdivision ComplexMeadowview
- Architectural StyleBrick/Frame, Ranch
- Parking FeaturesNone
- Property AttachedNo
LISTING UPDATED:
- StatusClosed
- MLS #8862881
- Days on Site2
- Taxes$781.51 / year
- MLS TypeResidential
- Year Built1971
- Lot Size0.40 Acres
- CountryDouglas
LISTING UPDATED:
- StatusClosed
- MLS #8862881
- Days on Site2
- Taxes$781.51 / year
- MLS TypeResidential
- Year Built1971
- Lot Size0.40 Acres
- CountryDouglas
Building Information for 8942 Clover Lane
- StoriesOne
- Year Built1971
- Lot Size0.4000 Acres
Payment Calculator
Term
Interest
Home Price
Down Payment
The Payment Calculator is for illustrative purposes only. Read More
Property Information for 8942 Clover Lane
Summary
Location and General Information
- Community Features: None
- Directions: USE GPS
- Coordinates: 33.737723,-84.658371
School Information
- Elementary School: Factory Shoals
- Middle School: Factory Shoals
- High School: Lithia Springs
Taxes and HOA Information
- Parcel Number: 10081820033
- Tax Year: 2019
- Association Fee Includes: None
- Tax Lot: 65
Virtual Tour
Parking
- Open Parking: No
Interior and Exterior Features
Interior Features
- Cooling: Electric, Ceiling Fan(s), Central Air
- Heating: Natural Gas, Central
- Appliances: Oven/Range (Combo), Refrigerator
- Basement: Crawl Space
- Flooring: Carpet, Laminate
- Interior Features: Master On Main Level
- Levels/Stories: One
- Kitchen Features: Breakfast Area, Pantry
- Main Bedrooms: 4
- Total Half Baths: 1
- Bathrooms Total Integer: 2
- Main Full Baths: 1
- Bathrooms Total Decimal: 1
Exterior Features
- Roof Type: Composition
- Laundry Features: In Hall
- Pool Private: No
Property
Utilities
- Sewer: Septic Tank
- Utilities: Cable Available
- Water Source: Public
Property and Assessments
- Home Warranty: Yes
- Property Condition: Fixer, Resale
Green Features
Lot Information
- Above Grade Finished Area: 1408
- Lot Features: Sloped
Multi Family
- Number of Units To Be Built: Square Feet
Rental
Rent Information
- Land Lease: Yes
Public Records for 8942 Clover Lane
Tax Record
- 2019$781.51 ($65.13 / month)
Home Facts
- Beds4
- Baths1
- Total Finished SqFt1,408 SqFt
- Above Grade Finished1,408 SqFt
- StoriesOne
- Lot Size0.4000 Acres
- StyleSingle Family Residence
- Year Built1971
- APN10081820033
- CountyDouglas


