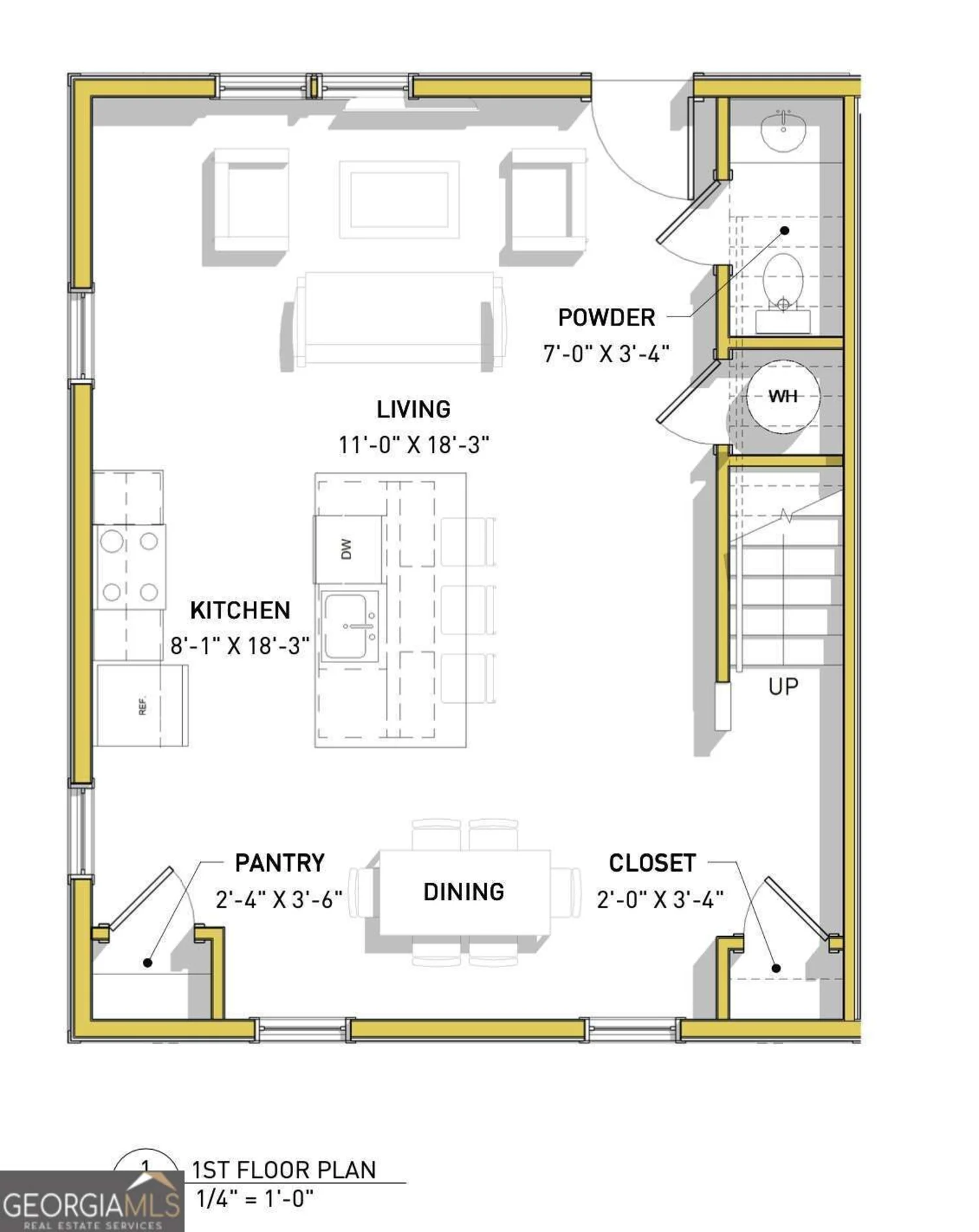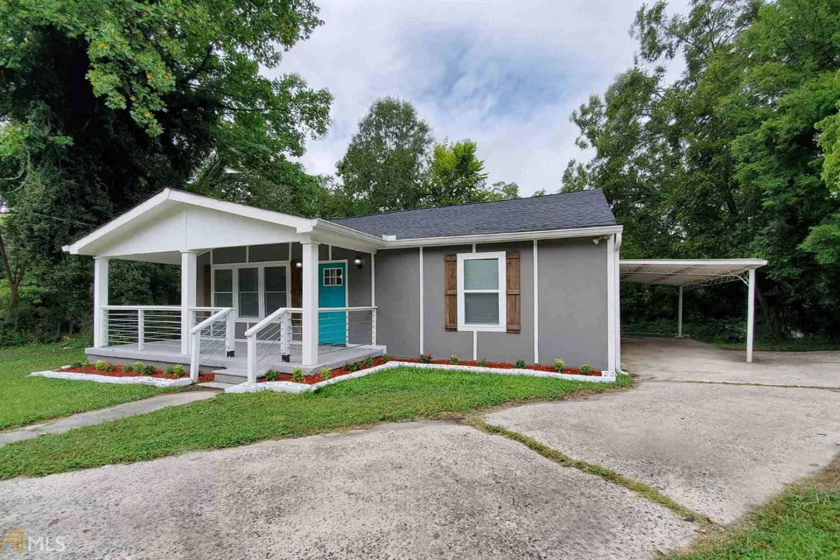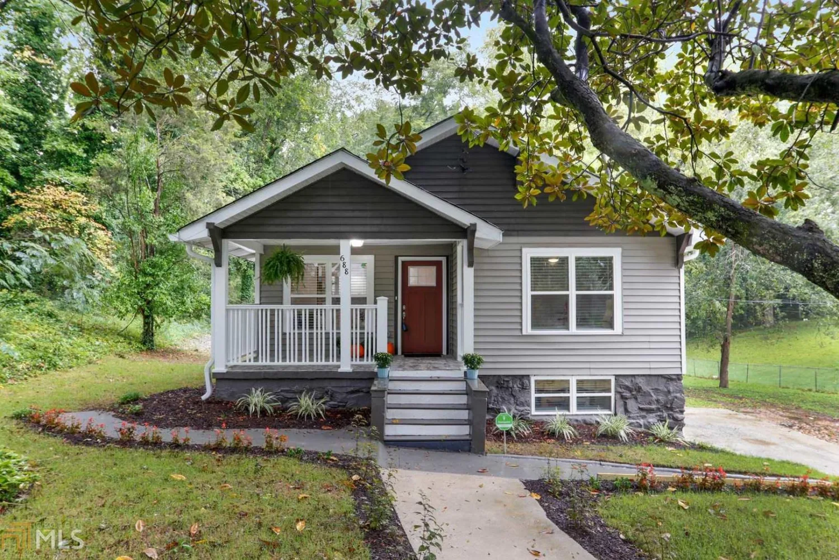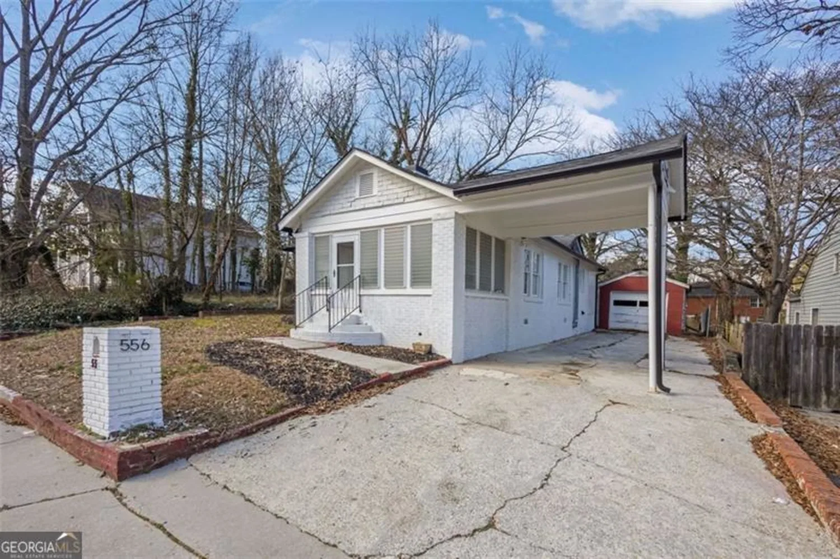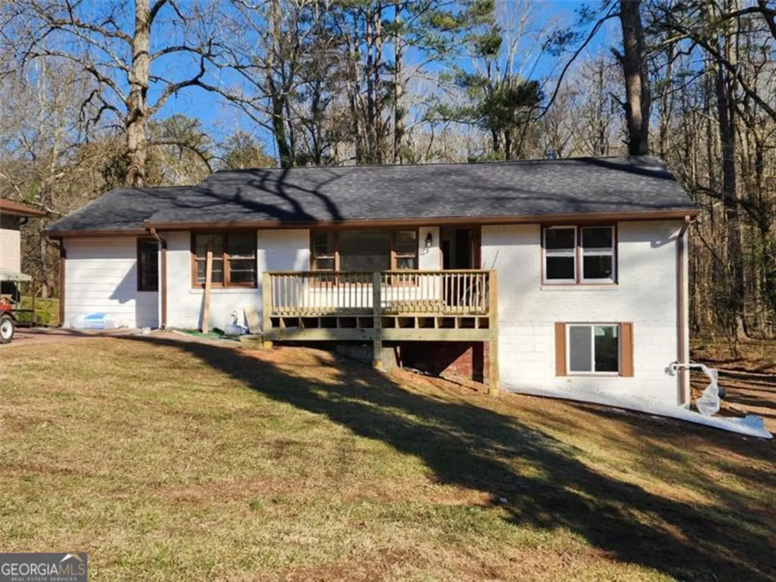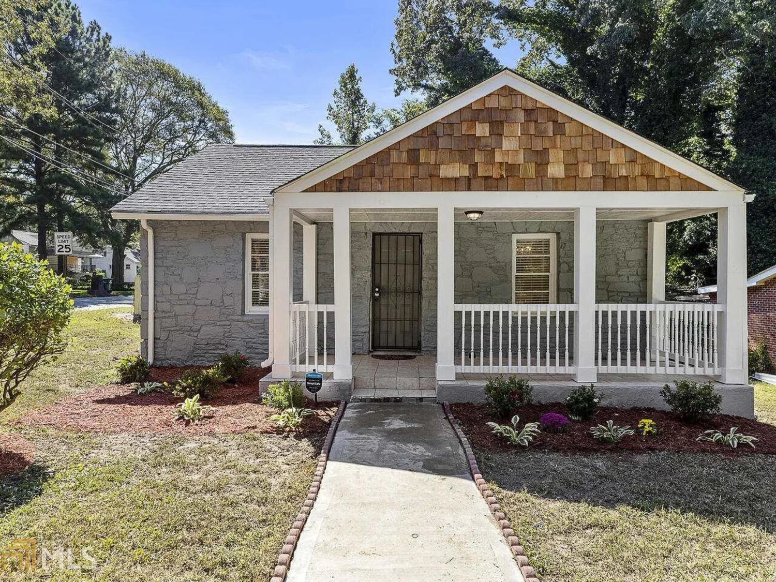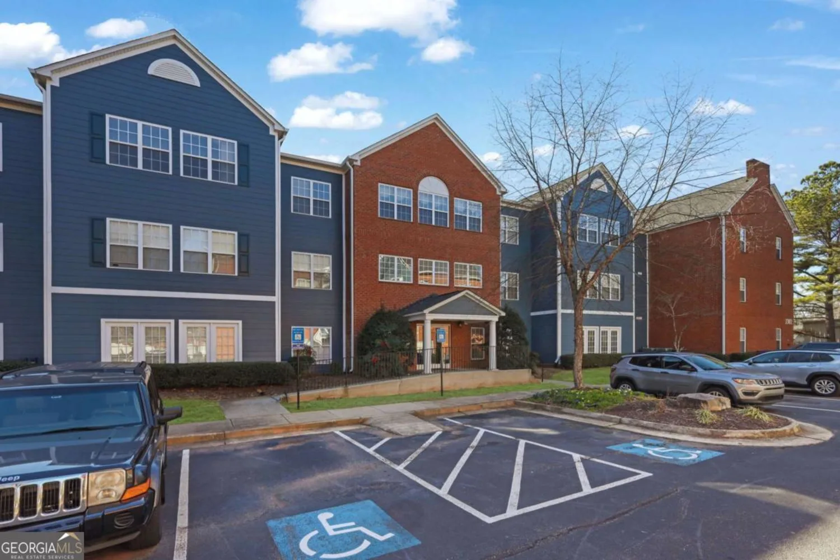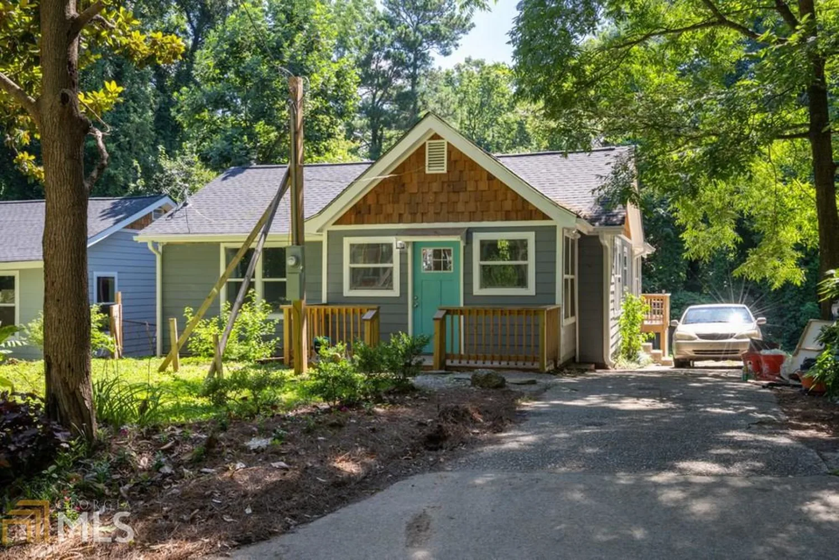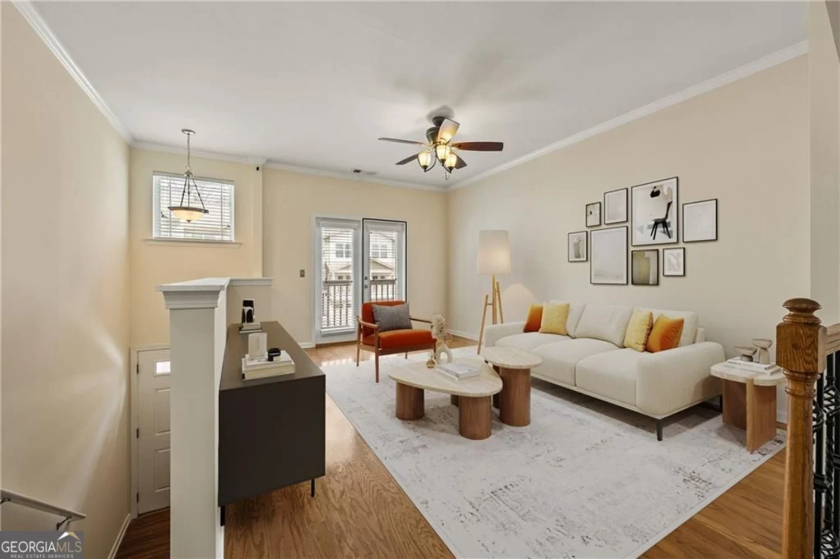435 10th street ne 19Atlanta, GA 30309
435 10th street ne 19Atlanta, GA 30309
Description
Location can't get better! A phenomenal opportunity in one of Midtown's most unique & charming communities, Park Place Manor. Completely updated w/ hardwoods throughout, fully renovated kitchen in 2019 w/ quartz countertops, stainless steel appliances, ceramic tile backsplash, new counter depth fridge, built in microwave & wine fridge. New HVAC, ceiling fans, interior paint, NEST thermostat & kitchen/bedrooms windows. Community wired for Google Fiber. Walk to Ponce City Market, Trader Joe's, Piedmont Park, Botanical Gardens, and Beltline. Keep bonus room as dining or great for home office. Low HOA's include water, trash, & sewer. One of few units to include an off-street assigned/deeded parking space. Great space for entertaining to enjoy festivals, parades and so much more from the courtyard.
Property Details for 435 10th Street NE 19
- Subdivision ComplexPark Place Manor
- Architectural StyleBrick 4 Side
- Num Of Parking Spaces1
- Parking FeaturesOff Street, Parking Pad
- Property AttachedYes
LISTING UPDATED:
- StatusClosed
- MLS #8863043
- Days on Site107
- Taxes$1,545.82 / year
- HOA Fees$2,964 / month
- MLS TypeResidential
- Year Built1921
- CountryFulton
LISTING UPDATED:
- StatusClosed
- MLS #8863043
- Days on Site107
- Taxes$1,545.82 / year
- HOA Fees$2,964 / month
- MLS TypeResidential
- Year Built1921
- CountryFulton
Building Information for 435 10th Street NE 19
- StoriesOne
- Year Built1921
- Lot Size0.0100 Acres
Payment Calculator
Term
Interest
Home Price
Down Payment
The Payment Calculator is for illustrative purposes only. Read More
Property Information for 435 10th Street NE 19
Summary
Location and General Information
- Community Features: Sidewalks, Street Lights, Near Public Transport, Walk To Schools, Near Shopping
- Directions: Corner of 10th & Charles Allen. Pedestrian entrance gate is on 10th or if parking in back lot, gate in back.
- View: City
- Coordinates: 33.781453,-84.373009
School Information
- Elementary School: Springdale Park
- Middle School: David T Howard
- High School: Grady
Taxes and HOA Information
- Parcel Number: 17 005400090182
- Tax Year: 2019
- Association Fee Includes: Security, Insurance, Maintenance Structure, Trash, Maintenance Grounds, Pest Control, Reserve Fund, Sewer, Water
Virtual Tour
Parking
- Open Parking: Yes
Interior and Exterior Features
Interior Features
- Cooling: Electric, Ceiling Fan(s), Central Air
- Heating: Natural Gas, Central, Forced Air
- Appliances: Dryer, Washer, Dishwasher, Disposal, Microwave, Oven/Range (Combo), Refrigerator, Stainless Steel Appliance(s)
- Basement: Crawl Space
- Flooring: Hardwood, Tile
- Interior Features: Bookcases, High Ceilings, Rear Stairs, Tile Bath, Master On Main Level
- Levels/Stories: One
- Kitchen Features: Breakfast Bar, Pantry, Solid Surface Counters
- Main Bedrooms: 1
- Bathrooms Total Integer: 1
- Bathrooms Total Decimal: 1
Exterior Features
- Fencing: Fenced
- Roof Type: Composition
- Security Features: Key Card Entry, Gated Community
- Laundry Features: In Kitchen, Laundry Closet
- Pool Private: No
Property
Utilities
- Utilities: Sewer Connected
- Water Source: Public
Property and Assessments
- Home Warranty: Yes
- Property Condition: Updated/Remodeled, Resale
Green Features
Lot Information
- Above Grade Finished Area: 932
- Common Walls: No One Below, End Unit
- Lot Features: Corner Lot, Level, Private
Multi Family
- # Of Units In Community: 19
- Number of Units To Be Built: Square Feet
Rental
Rent Information
- Land Lease: Yes
Public Records for 435 10th Street NE 19
Tax Record
- 2019$1,545.82 ($128.82 / month)
Home Facts
- Beds1
- Baths1
- Total Finished SqFt932 SqFt
- Above Grade Finished932 SqFt
- StoriesOne
- Lot Size0.0100 Acres
- StyleCondominium
- Year Built1921
- APN17 005400090182
- CountyFulton


