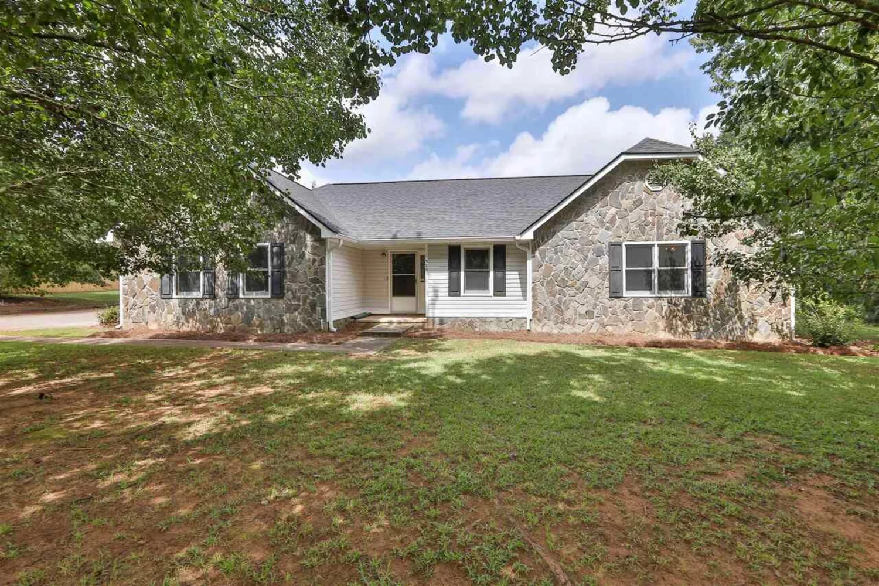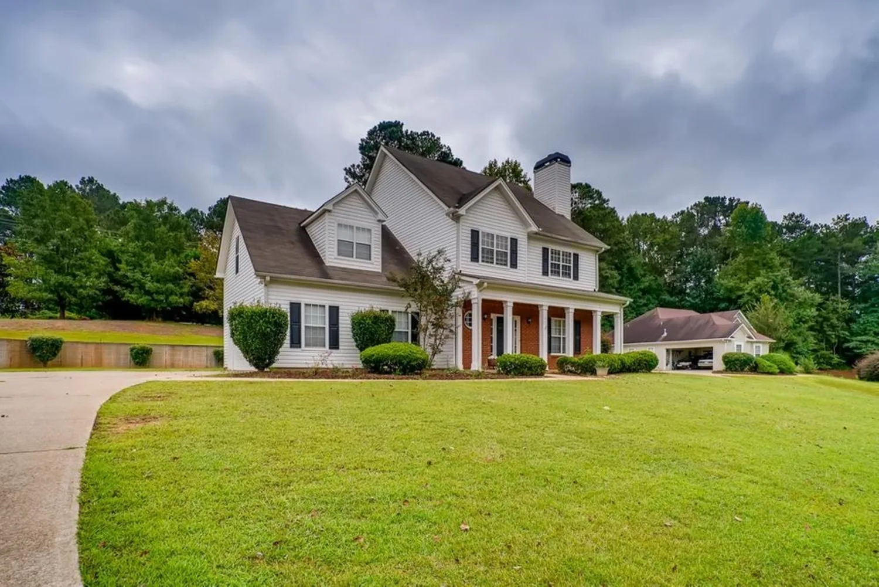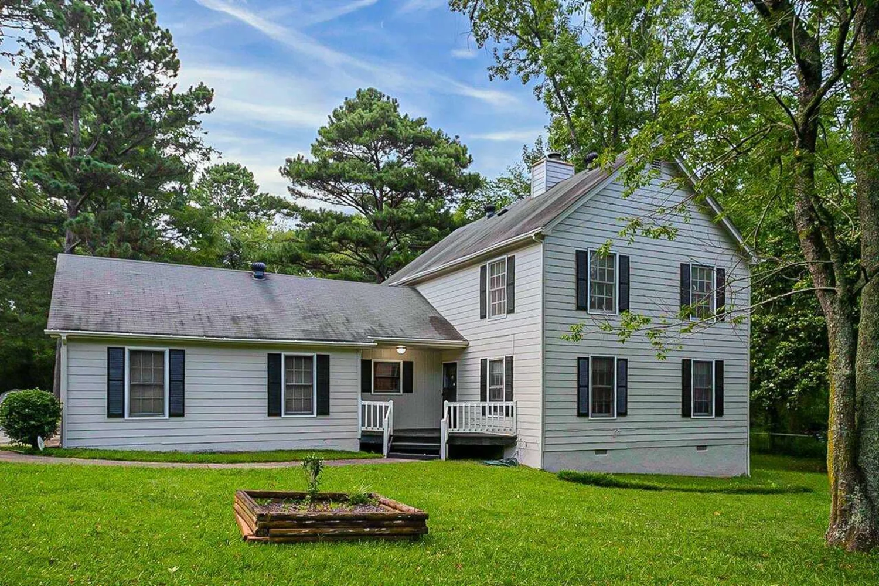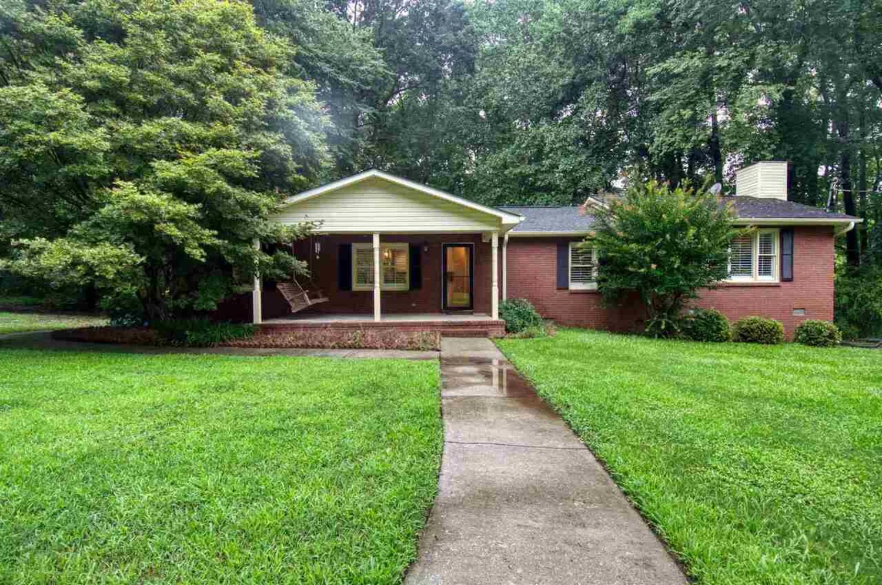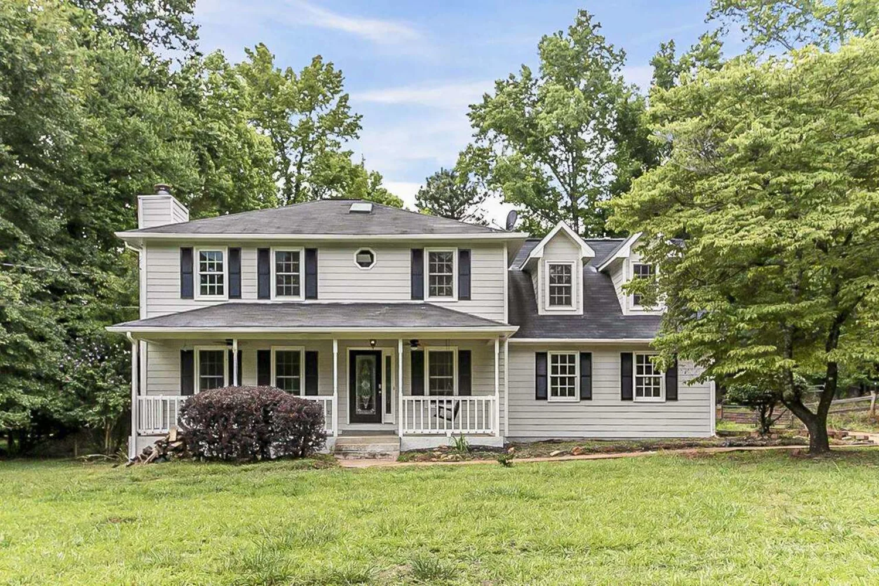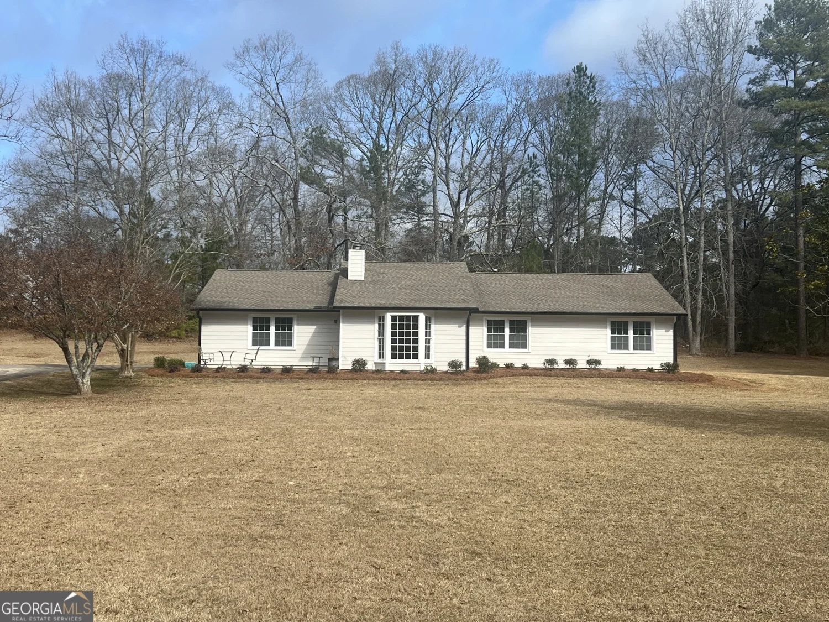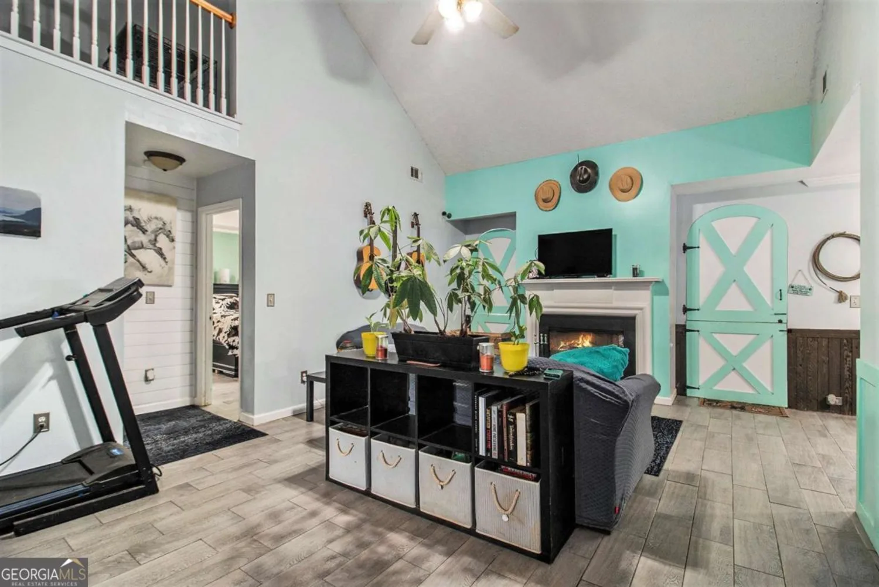205 argonne driveFayetteville, GA 30214
205 argonne driveFayetteville, GA 30214
Description
Super nice in-town home with 4 over-sized bedrooms. Romantic Main bedroom with sitting area. Main Bath has separate water closets and huge Shower and additional Spa tub! 3 additional bedrooms. Full laundry room. Nice large Eat-In Kitchen with Bar area. Great floorplan with open areas. Formal Living Room. Formal Dining Room. Security System. Fenced Yard. Vaulted Ceilings and Fireplace. Side Entry Garage. Sidewalk Community. Walk to Pavilion! Convenient to Everything! Must see!
Property Details for 205 Argonne Drive
- Subdivision ComplexArgonne Forest
- Architectural StyleBrick Front, Contemporary, Traditional
- Num Of Parking Spaces2
- Parking FeaturesGarage Door Opener, Garage, Kitchen Level
- Property AttachedNo
LISTING UPDATED:
- StatusClosed
- MLS #8864307
- Days on Site9
- Taxes$3,256 / year
- HOA Fees$300 / month
- MLS TypeResidential
- Year Built2000
- CountryFayette
LISTING UPDATED:
- StatusClosed
- MLS #8864307
- Days on Site9
- Taxes$3,256 / year
- HOA Fees$300 / month
- MLS TypeResidential
- Year Built2000
- CountryFayette
Building Information for 205 Argonne Drive
- StoriesTwo
- Year Built2000
- Lot Size0.0000 Acres
Payment Calculator
Term
Interest
Home Price
Down Payment
The Payment Calculator is for illustrative purposes only. Read More
Property Information for 205 Argonne Drive
Summary
Location and General Information
- Community Features: Sidewalks, Street Lights
- Directions: Hwy 314 south in Fayetteville to New Hope Road to Argonne on left.
- Coordinates: 33.479917,-84.456564
School Information
- Elementary School: Fayetteville
- Middle School: Bennetts Mill
- High School: Fayette County
Taxes and HOA Information
- Parcel Number: 053728004
- Tax Year: 2019
- Association Fee Includes: Maintenance Grounds
Virtual Tour
Parking
- Open Parking: No
Interior and Exterior Features
Interior Features
- Cooling: Electric, Ceiling Fan(s), Central Air, Zoned, Dual
- Heating: Natural Gas, Central, Forced Air, Zoned, Dual
- Appliances: Gas Water Heater, Dryer, Washer, Cooktop, Dishwasher, Ice Maker, Oven/Range (Combo), Refrigerator
- Basement: Concrete, None
- Fireplace Features: Family Room, Gas Starter, Masonry
- Flooring: Hardwood
- Interior Features: Bookcases, Tray Ceiling(s), Vaulted Ceiling(s), High Ceilings, Double Vanity, Entrance Foyer, Other, Separate Shower, Walk-In Closet(s)
- Levels/Stories: Two
- Kitchen Features: Breakfast Area, Country Kitchen, Pantry, Solid Surface Counters
- Foundation: Slab
- Total Half Baths: 1
- Bathrooms Total Integer: 3
- Bathrooms Total Decimal: 2
Exterior Features
- Fencing: Fenced
- Patio And Porch Features: Deck, Patio
- Security Features: Security System, Smoke Detector(s)
- Spa Features: Bath
- Laundry Features: Upper Level
- Pool Private: No
- Other Structures: Kennel/Dog Run, Outbuilding
Property
Utilities
- Sewer: Public Sewer
- Utilities: Underground Utilities, Sewer Connected
- Water Source: Public
Property and Assessments
- Home Warranty: Yes
- Property Condition: Resale
Green Features
- Green Energy Efficient: Insulation, Thermostat, Doors
Lot Information
- Above Grade Finished Area: 2900
- Lot Features: Level, Private
Multi Family
- Number of Units To Be Built: Square Feet
Rental
Rent Information
- Land Lease: Yes
- Occupant Types: Vacant
Public Records for 205 Argonne Drive
Tax Record
- 2019$3,256.00 ($271.33 / month)
Home Facts
- Beds4
- Baths2
- Total Finished SqFt2,900 SqFt
- Above Grade Finished2,900 SqFt
- StoriesTwo
- Lot Size0.0000 Acres
- StyleSingle Family Residence
- Year Built2000
- APN053728004
- CountyFayette
- Fireplaces1


